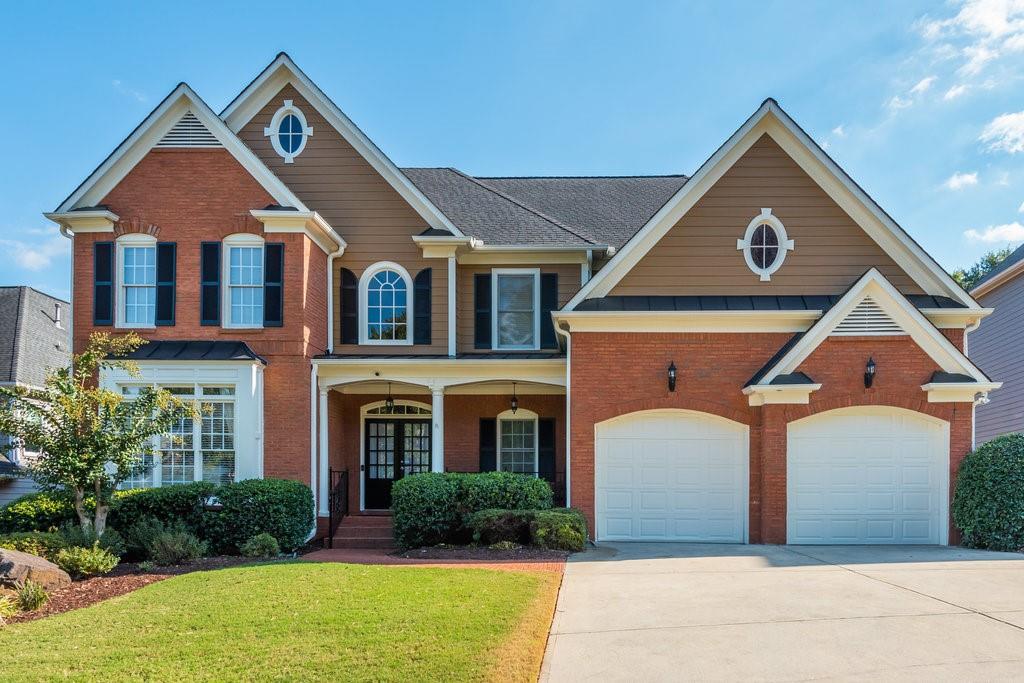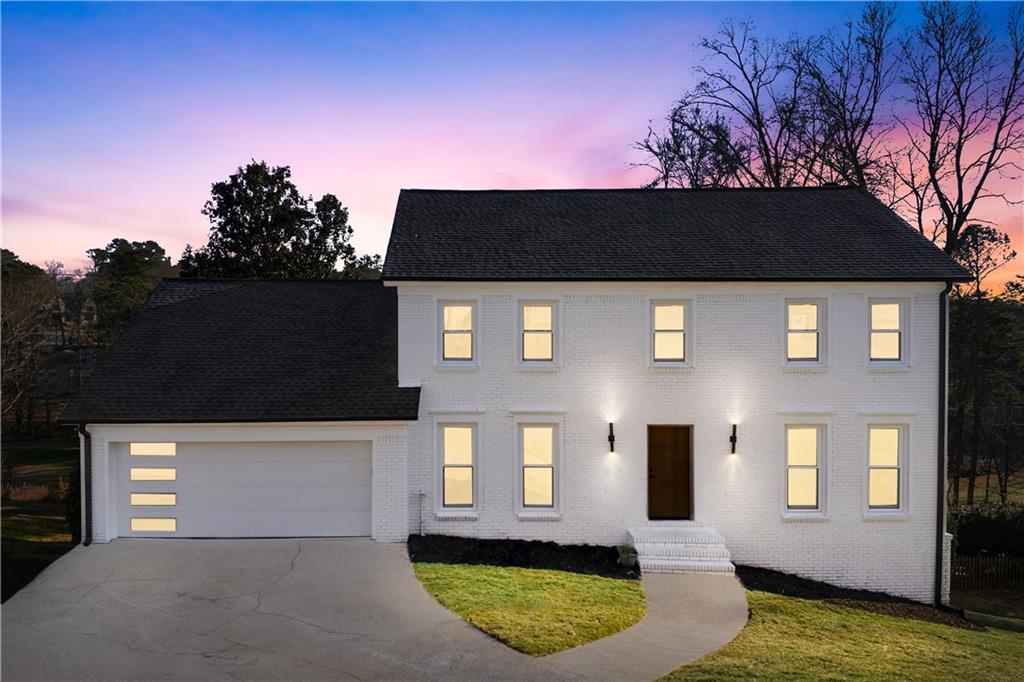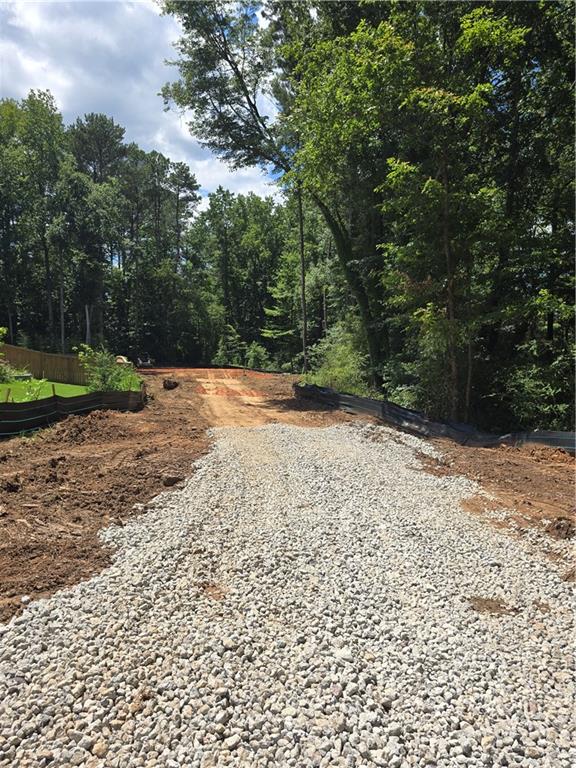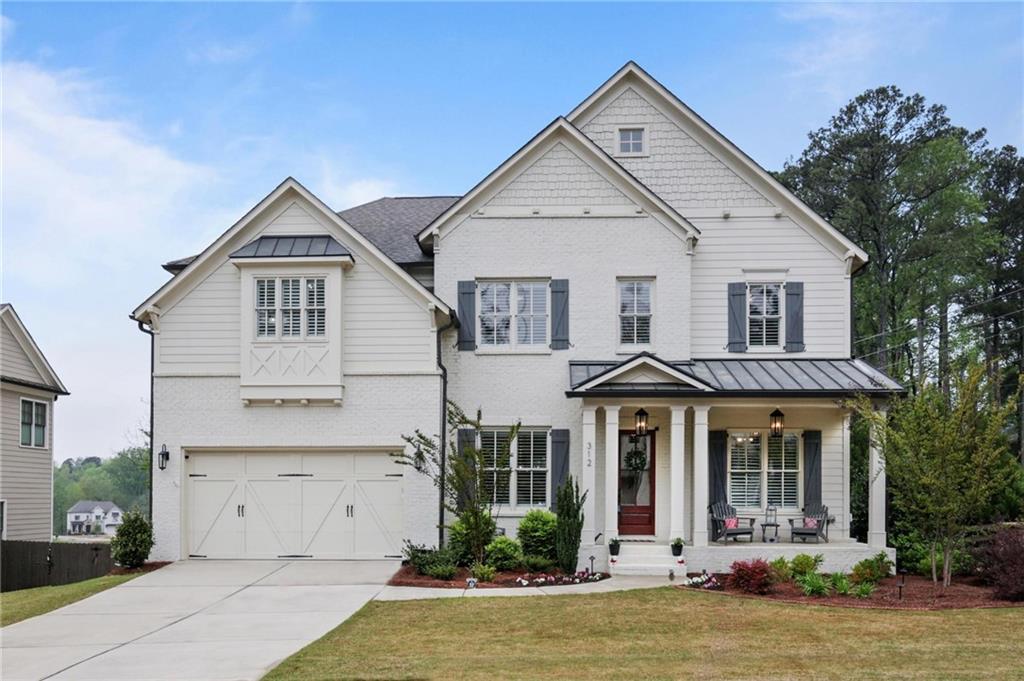Viewing Listing MLS# 405954311
Marietta, GA 30062
- 5Beds
- 3Full Baths
- 1Half Baths
- N/A SqFt
- 1984Year Built
- 0.35Acres
- MLS# 405954311
- Residential
- Single Family Residence
- Active
- Approx Time on Market1 month, 23 days
- AreaN/A
- CountyCobb - GA
- Subdivision Chadds Walk
Overview
[LOCATION, LOTCATION, LOCATION] *** Highly Desirable TIMBER RIDGE - DODGEN - POPE School cluster, popular CHADDS WALK subdivision, one house away from 2nd Community Center with pool and playground, close to shopping, dining, and activities[RENOVATION] *** HARD TO FIND BETTER THAN NEW open floor plan, 5-bedroom + HUGE Loft + 3.5-bath gem, beautiful hard wood floor on main, new kitchen, new bathrooms, new cabinets with quarts countertops, new windows throughout the house, new carpet, new painting, new epoxy garage floor, new light fixture, new stainless appliances [SPACE and FUNCTIONALITY] with finished terrace level, theres room for everyone and every event: gathering / office / exercise / entertainment; yard provides you space for serenity, pets, kids, garden, etc[TRENDINESS WITH TIMELESS ELEGANCE] *** Open Floor Plan, Year 2024 trendy color scheme, designer hand-picked color and coordination lasting for years[LOW MAINTENANCE = EASE OF MIND] *** All the renovations, 2 HVAC Systems (One brand new Lenox HVAC system, second unit year 2017), Water heater 2021 plus seller provided Home Warranty, as well as Termite bond ease all your concerns, leave you nothing but focusing on life and family enjoyment[WAIT, WAIT, HOW ABOUT THE FURRY FRIENDS?] *** Ya, they are not left out, they got their own special doggy shower!...[TRUE HOME IS CALLING YOU] Seeing is believing, just come and see your familys next home before its taken by someone else!...[Seller never lived there, no seller property disclosure. Agent has business association with Seller.]
Association Fees / Info
Hoa: Yes
Hoa Fees Frequency: Annually
Hoa Fees: 900
Community Features: Clubhouse, Homeowners Assoc, Near Schools, Near Shopping, Pickleball, Playground, Pool
Association Fee Includes: Swim, Tennis
Bathroom Info
Halfbaths: 1
Total Baths: 4.00
Fullbaths: 3
Room Bedroom Features: Oversized Master
Bedroom Info
Beds: 5
Building Info
Habitable Residence: No
Business Info
Equipment: None
Exterior Features
Fence: None
Patio and Porch: Deck
Exterior Features: Private Entrance
Road Surface Type: Asphalt
Pool Private: No
County: Cobb - GA
Acres: 0.35
Pool Desc: None
Fees / Restrictions
Financial
Original Price: $895,000
Owner Financing: No
Garage / Parking
Parking Features: Attached, Driveway, Garage
Green / Env Info
Green Energy Generation: None
Handicap
Accessibility Features: None
Interior Features
Security Ftr: None
Fireplace Features: Family Room, Other Room
Levels: Two
Appliances: Dishwasher, Double Oven, Gas Range, Range Hood
Laundry Features: Laundry Room, Upper Level
Interior Features: Double Vanity, Entrance Foyer 2 Story
Flooring: Carpet, Ceramic Tile, Hardwood
Spa Features: None
Lot Info
Lot Size Source: Public Records
Lot Features: Back Yard, Corner Lot, Front Yard
Lot Size: x
Misc
Property Attached: No
Home Warranty: Yes
Open House
Other
Other Structures: None
Property Info
Construction Materials: Brick 3 Sides, Brick Front
Year Built: 1,984
Property Condition: Updated/Remodeled
Roof: Composition
Property Type: Residential Detached
Style: Traditional
Rental Info
Land Lease: No
Room Info
Kitchen Features: Cabinets White, Eat-in Kitchen, Keeping Room, Kitchen Island, Pantry, Pantry Walk-In, Solid Surface Counters, Stone Counters, View to Family Room
Room Master Bathroom Features: Double Vanity,Separate Tub/Shower,Skylights,Soakin
Room Dining Room Features: Seats 12+,Separate Dining Room
Special Features
Green Features: None
Special Listing Conditions: None
Special Circumstances: Agent Related to Seller, Investor Owned, No disclosures from Seller
Sqft Info
Building Area Total: 4302
Building Area Source: Public Records
Tax Info
Tax Amount Annual: 7879
Tax Year: 2,023
Tax Parcel Letter: 01-0061-0-013-0
Unit Info
Utilities / Hvac
Cool System: Ceiling Fan(s), Central Air
Electric: 110 Volts
Heating: Central
Utilities: Cable Available, Electricity Available, Natural Gas Available, Sewer Available, Water Available
Sewer: Public Sewer
Waterfront / Water
Water Body Name: None
Water Source: Public
Waterfront Features: None
Directions
Please use GPS. From Bishop Lake Rd, turn into HavenHill Dr, left onto Newell Dr, right onto Converse Dr, House drive way is immediately on the Right before your reach Fairville Ct. Address for primary pool/playground/tennis/pickleball courts is: 2146 Spindrift Ct, Marietta. Second pool/playground just a house apart away.Listing Provided courtesy of Virtual Properties Realty.com
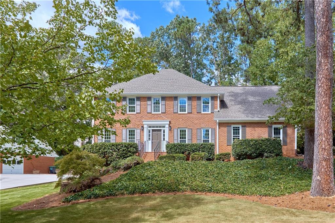
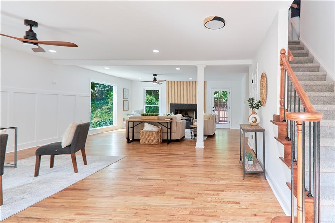
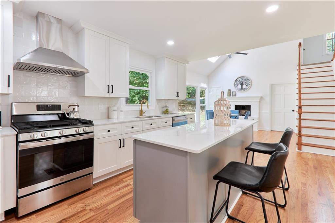
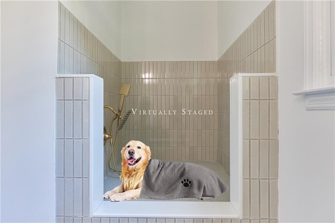
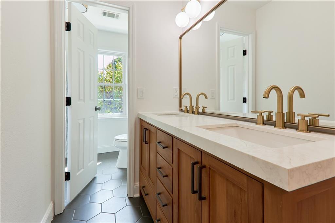
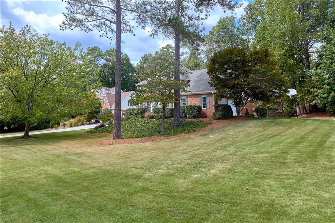
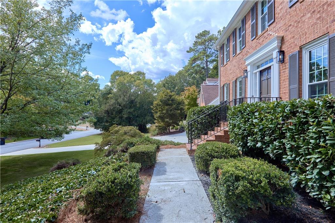
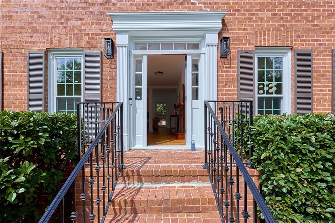
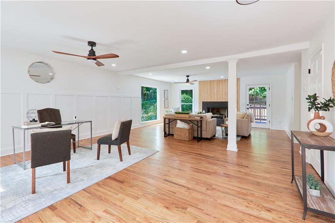
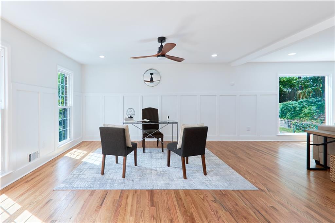
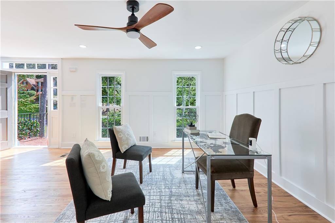
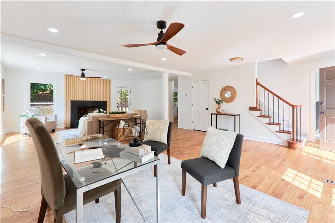
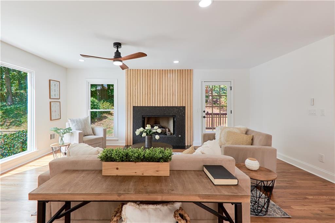
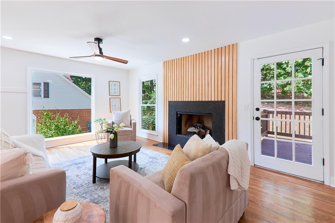
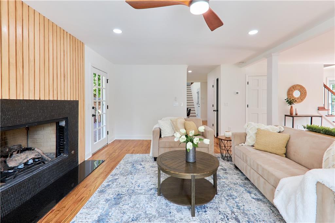
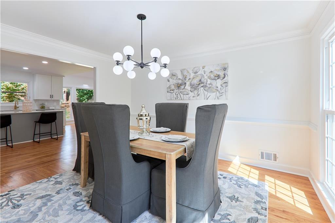
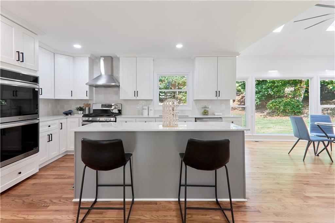
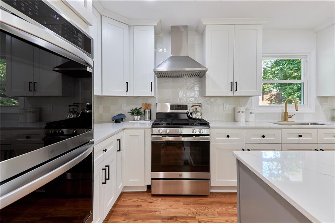
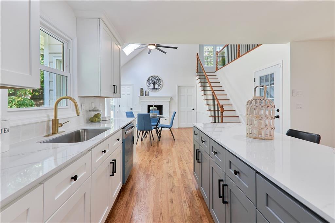
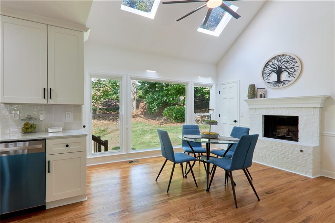
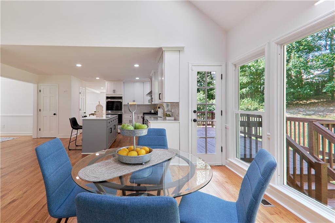
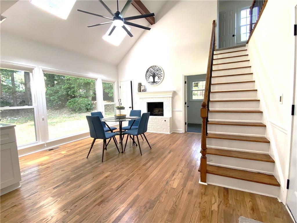
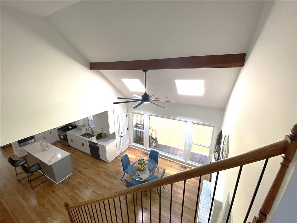
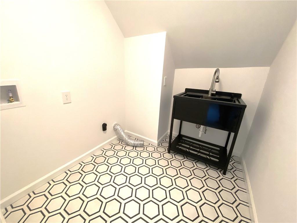
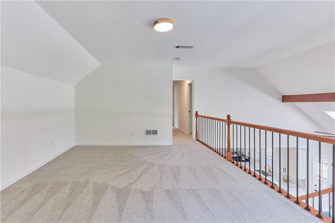
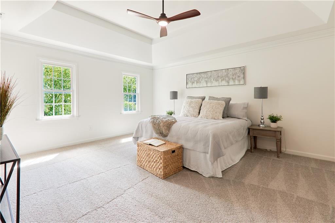
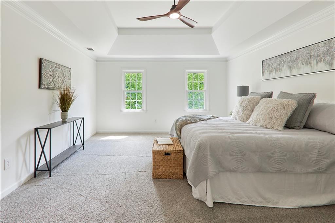
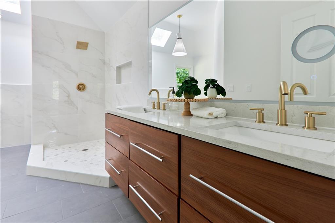
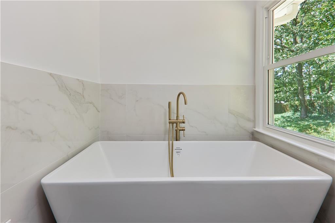
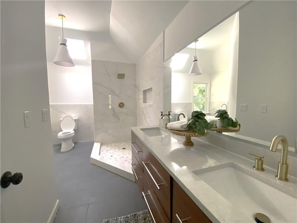
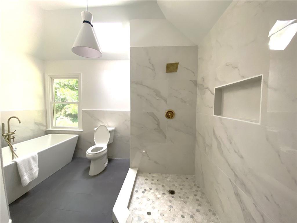
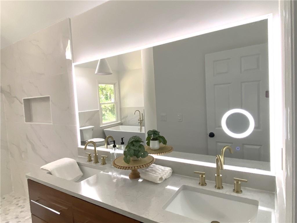
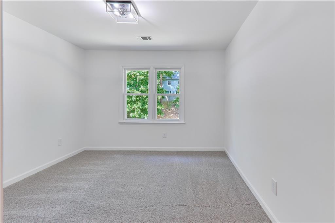
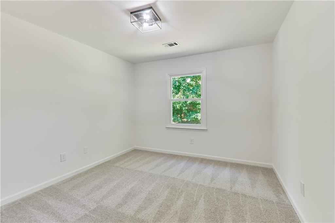
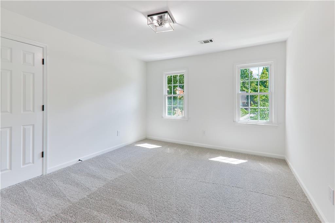
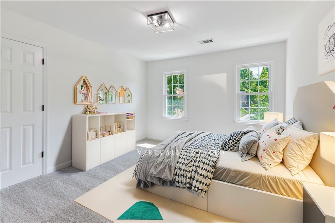
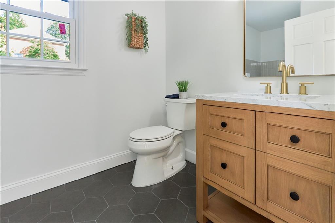
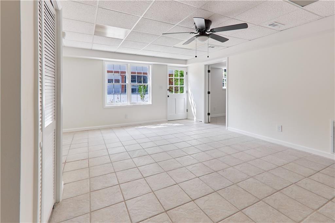
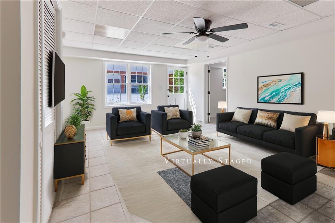
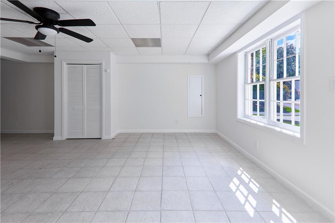
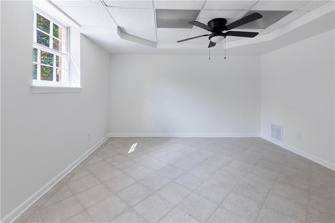
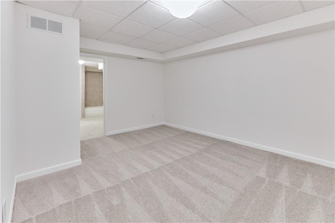
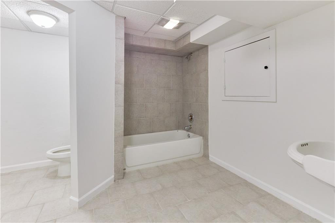
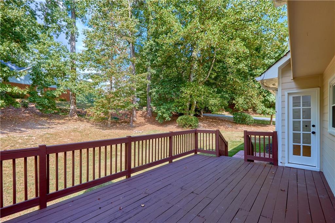
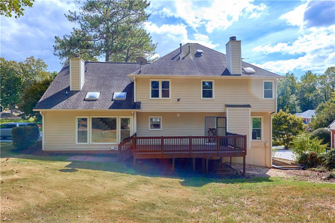
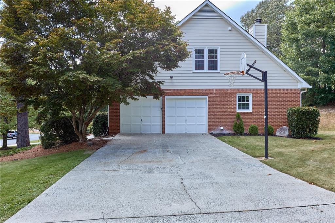
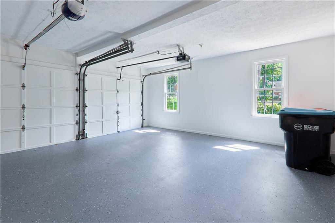
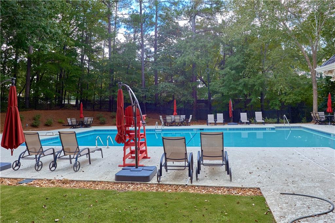
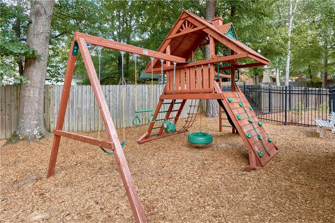
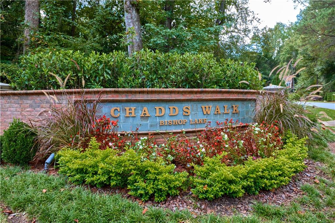
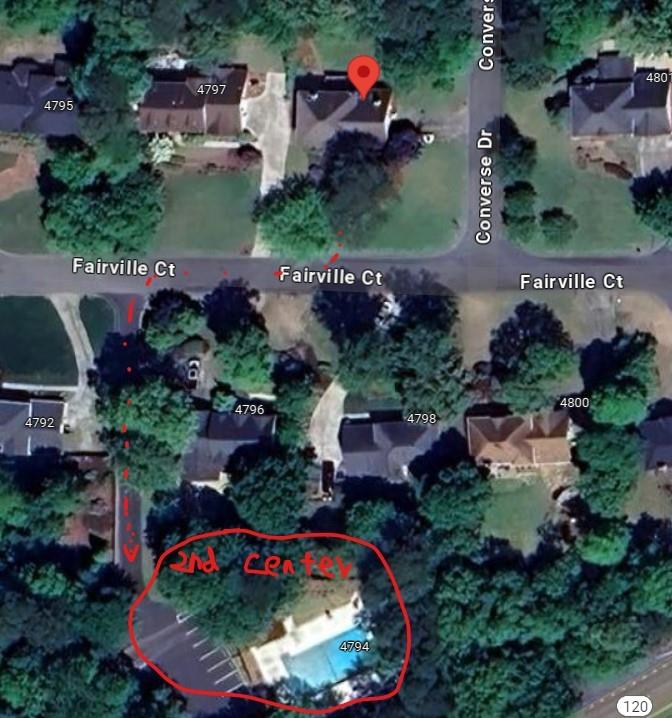
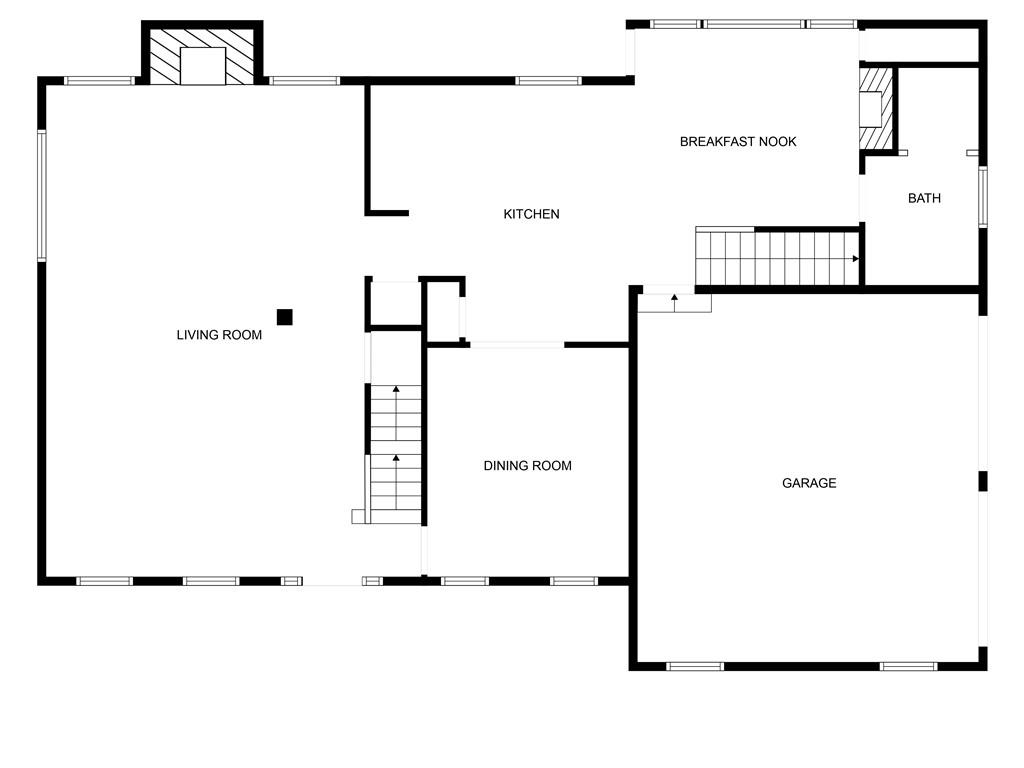
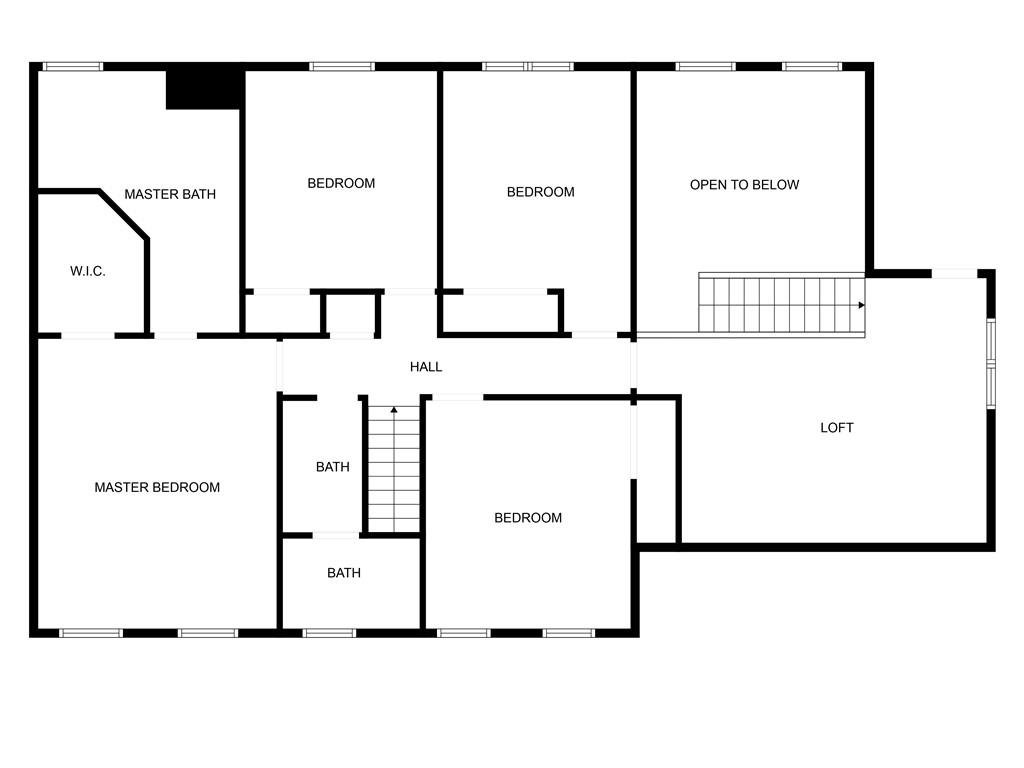
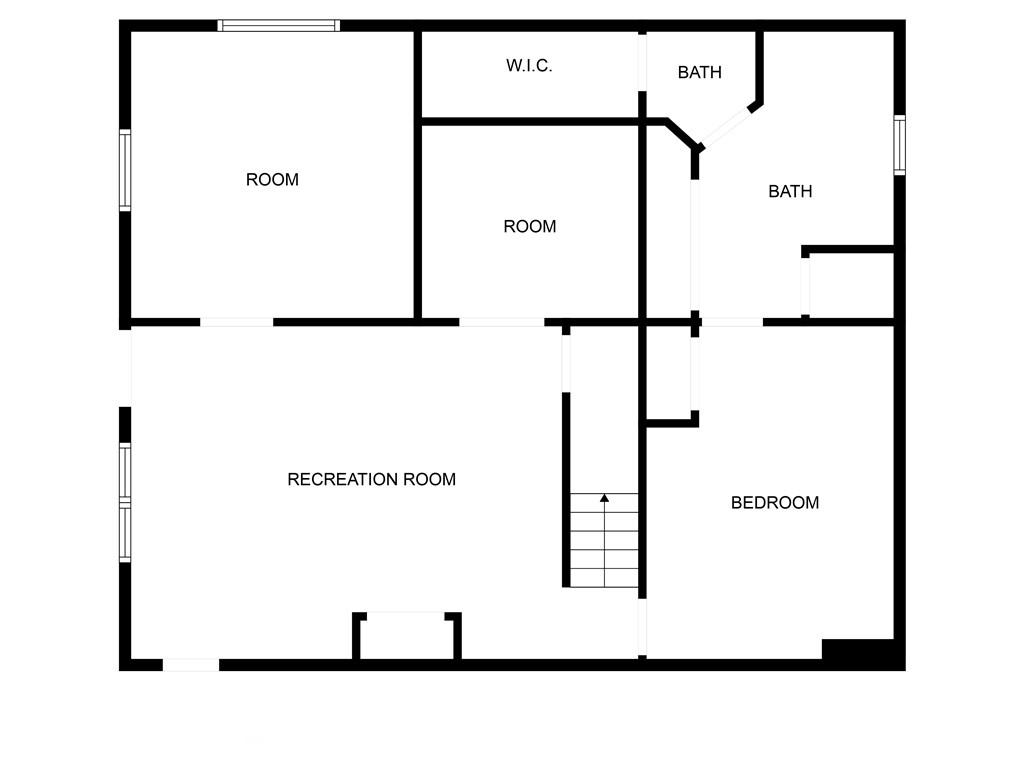
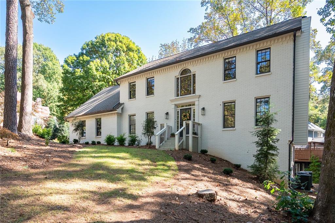
 MLS# 409725757
MLS# 409725757 