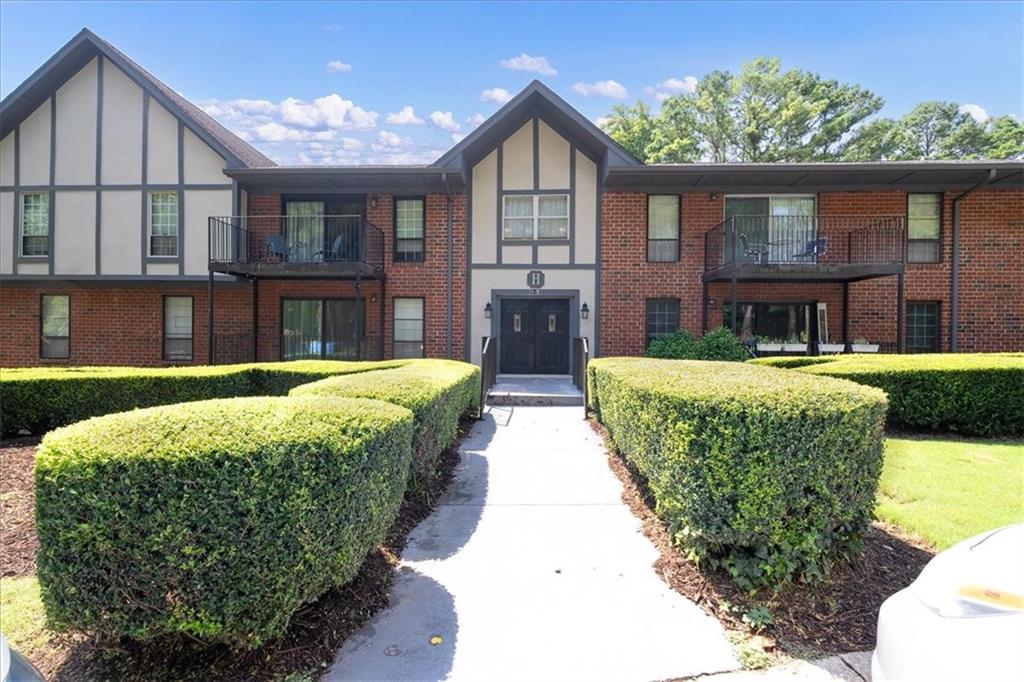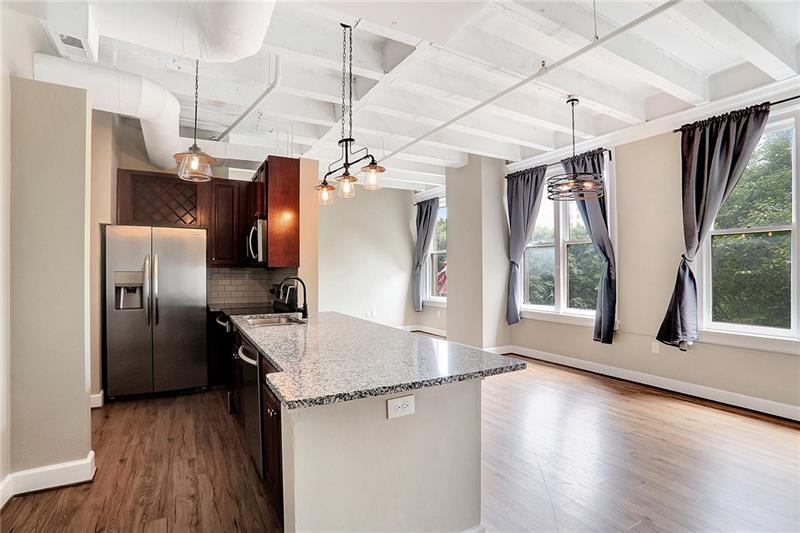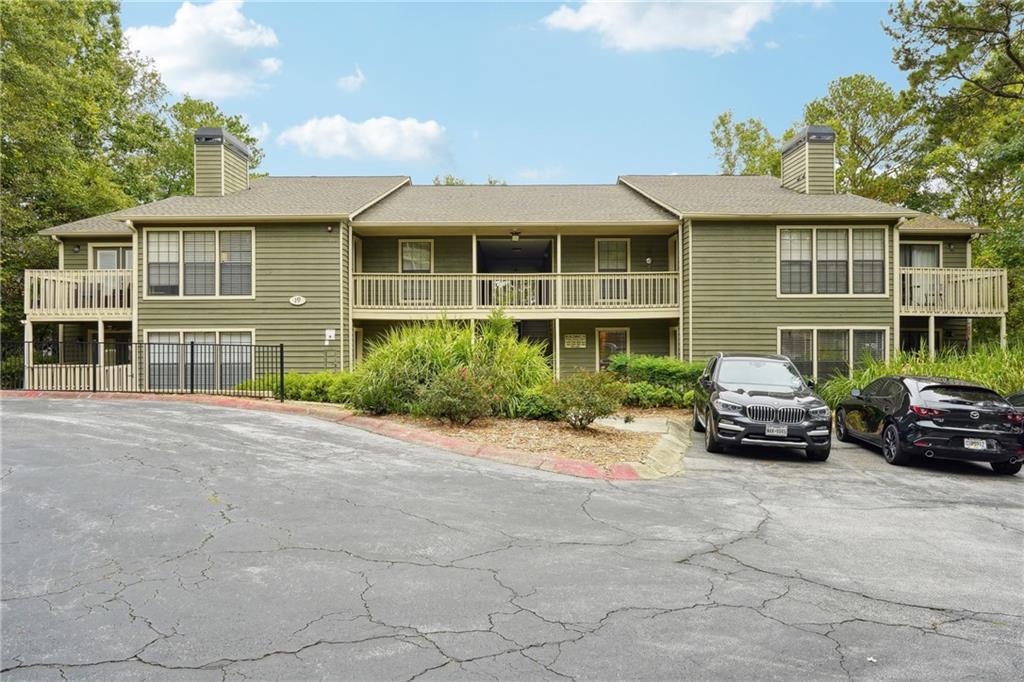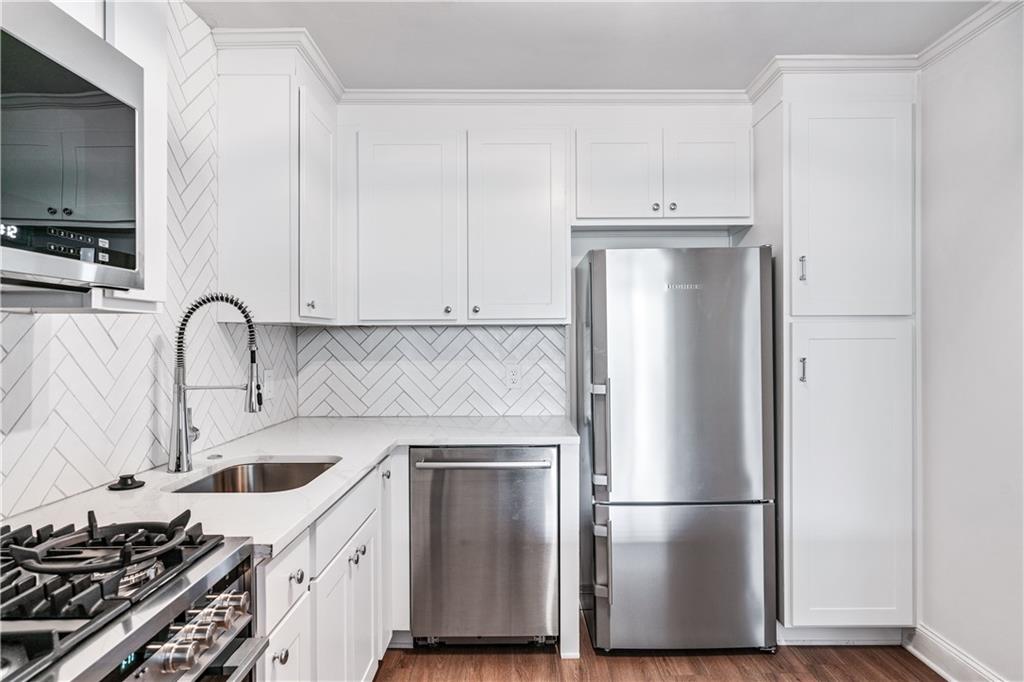Viewing Listing MLS# 405934089
Atlanta, GA 30328
- 2Beds
- 2Full Baths
- N/AHalf Baths
- N/A SqFt
- 1986Year Built
- 0.02Acres
- MLS# 405934089
- Residential
- Condominium
- Active
- Approx Time on MarketN/A
- AreaN/A
- CountyFulton - GA
- Subdivision Mount Vernon Towers
Overview
Welcome to peaceful and quiet living in the heart of Sandy Springs! This cozy, low-maintenance condo is ideal for anyone looking to downsize or for a savvy investor seeking a fantastic opportunity. Owner motivated to sellthis is your chance to buy low and rent out for a great return!This unit requires little upkeep, with no lawn to mow and no trees to cut down. The community is well-maintained, with responsive on-site maintenance and 24-hour front-desk help for your convenience. Whether youre settling down or looking for a solid investment, this home offers all the perks of a quiet, suburban life with none of the hassle. Enjoy the best of both worlds: close proximity to shopping and amenities with none of the hustle and bustle. No sounds of the city will disrupt your tranquil lifestyle, while still having Aldi, Kroger, Publix, and Trader Joe's within a mile. Costco and Home Depot are just 10 minutes away, making errands a breeze. Dont miss this opportunity to own a prime piece of Sandy Springs real estateschedule a showing today!
Association Fees / Info
Hoa: Yes
Hoa Fees Frequency: Monthly
Hoa Fees: 1670
Community Features: Dog Park, Fitness Center, Gated, Homeowners Assoc, Near Public Transport, Near Shopping, Pool
Association Fee Includes: Door person, Electricity, Gas, Maintenance Grounds, Maintenance Structure, Pest Control, Receptionist, Reserve Fund, Security, Sewer, Swim, Termite, Trash, Utilities, Water
Bathroom Info
Main Bathroom Level: 2
Total Baths: 2.00
Fullbaths: 2
Room Bedroom Features: Master on Main, Roommate Floor Plan, Split Bedroom Plan
Bedroom Info
Beds: 2
Building Info
Habitable Residence: No
Business Info
Equipment: Generator, Intercom, Satellite Dish
Exterior Features
Fence: Fenced, Privacy
Patio and Porch: Covered, Patio
Exterior Features: Balcony, Courtyard, Garden, Private Entrance, Storage
Road Surface Type: Asphalt, Paved
Pool Private: Yes
County: Fulton - GA
Acres: 0.02
Pool Desc: Fenced, Gunite, In Ground, Private
Fees / Restrictions
Financial
Original Price: $220,000
Owner Financing: No
Garage / Parking
Parking Features: Assigned, Covered, Garage
Green / Env Info
Green Energy Generation: None
Handicap
Accessibility Features: Accessible Approach with Ramp, Accessible Bedroom, Common Area, Customized Wheelchair Accessible, Accessible Doors, Accessible Entrance, Grip-Accessible Features
Interior Features
Security Ftr: Closed Circuit Camera(s), Fire Alarm, Fire Sprinkler System, Intercom, Key Card Entry, Secured Garage/Parking, Security Gate, Smoke Detector(s)
Fireplace Features: None
Levels: One
Appliances: Dishwasher, Electric Range, Microwave, Refrigerator
Laundry Features: Common Area, In Hall
Interior Features: Double Vanity, Walk-In Closet(s)
Spa Features: None
Lot Info
Lot Size Source: Public Records
Lot Features: Back Yard, Cleared, Front Yard, Landscaped, Level, Private
Lot Size: x
Misc
Property Attached: Yes
Home Warranty: No
Open House
Other
Other Structures: Garage(s),Gazebo
Property Info
Construction Materials: Brick 4 Sides
Year Built: 1,986
Property Condition: Resale
Roof: Composition
Property Type: Residential Attached
Style: High Rise (6 or more stories)
Rental Info
Land Lease: No
Room Info
Kitchen Features: Breakfast Bar, Cabinets Stain, Laminate Counters, Pantry, View to Family Room
Room Master Bathroom Features: Shower Only
Room Dining Room Features: Other
Special Features
Green Features: Windows
Special Circumstances: Active Adult Community, Estate Owned, Sold As/Is
Sqft Info
Building Area Total: 1070
Building Area Source: Public Records
Tax Info
Tax Amount Annual: 455
Tax Year: 2,023
Tax Parcel Letter: 17-0071-0009-275-7
Unit Info
Unit: B413
Num Units In Community: 300
Utilities / Hvac
Cool System: Ceiling Fan(s), Central Air
Electric: 110 Volts
Heating: Central
Utilities: Cable Available, Phone Available
Sewer: Public Sewer
Waterfront / Water
Water Body Name: None
Water Source: Public
Waterfront Features: None
Directions
I-285 go N on Roswell Rd, & turn Rt on Mt Vernon Hwy. Drive to 2nd light and turn left into Mt. Vernon Towers. Park where possible in front or on the side of bldg. Call the receptionist at the gate & they will open for additional parking on the side. Walk back through the pedestrian gate and call the receptionist, then go to the front entrance & call the receptionist.Listing Provided courtesy of Atlanta Communities

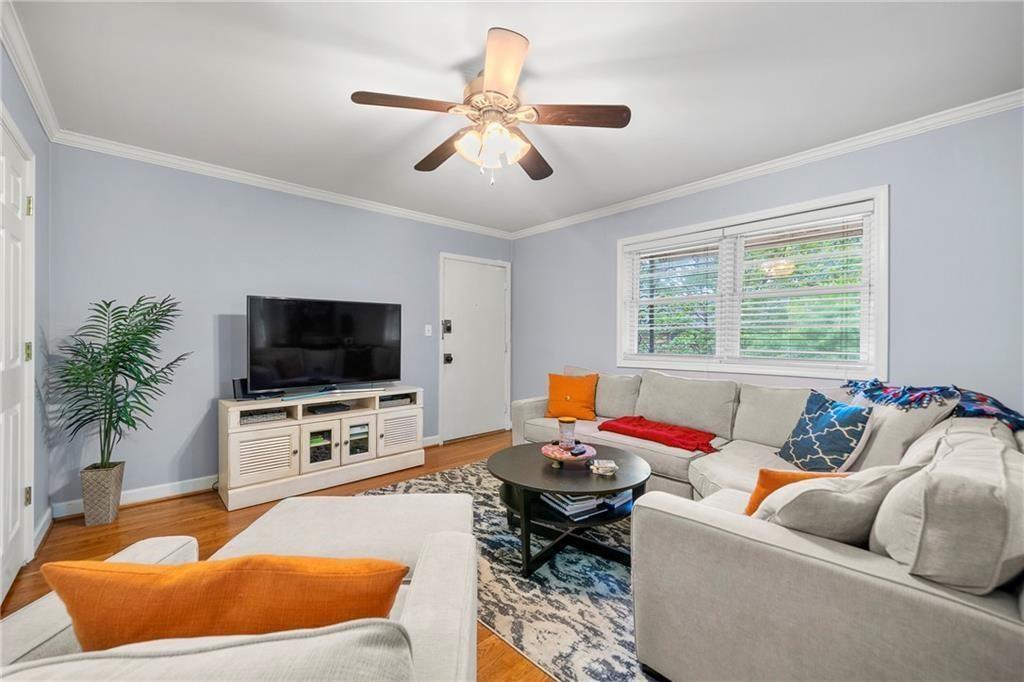
 MLS# 406072145
MLS# 406072145 