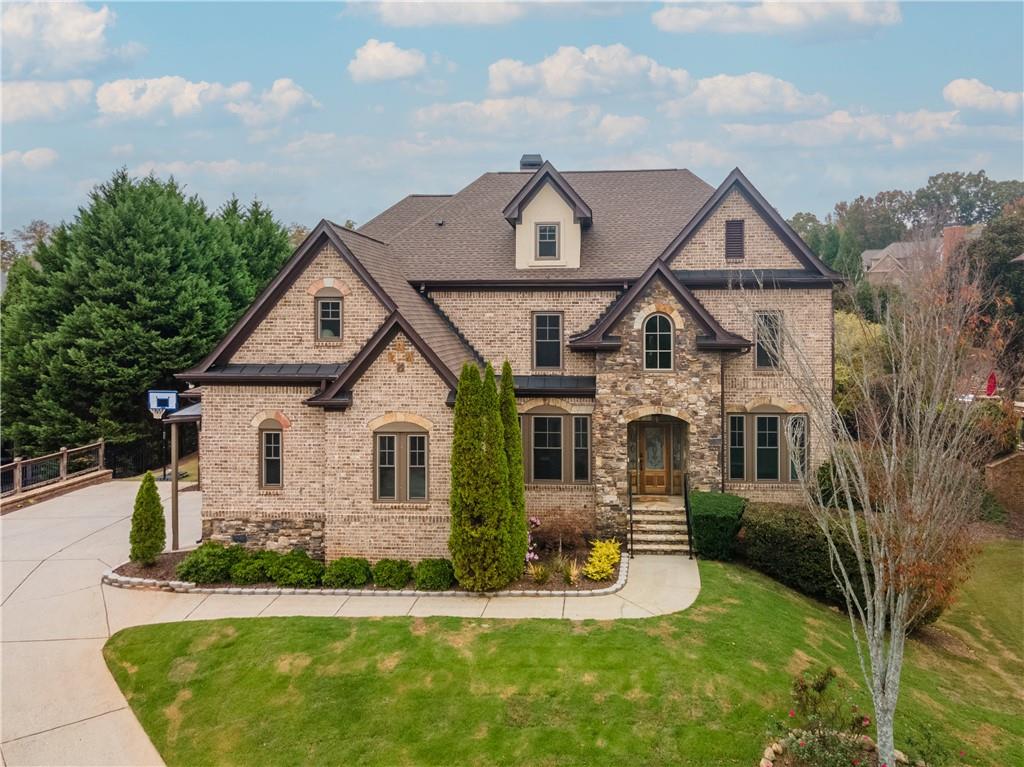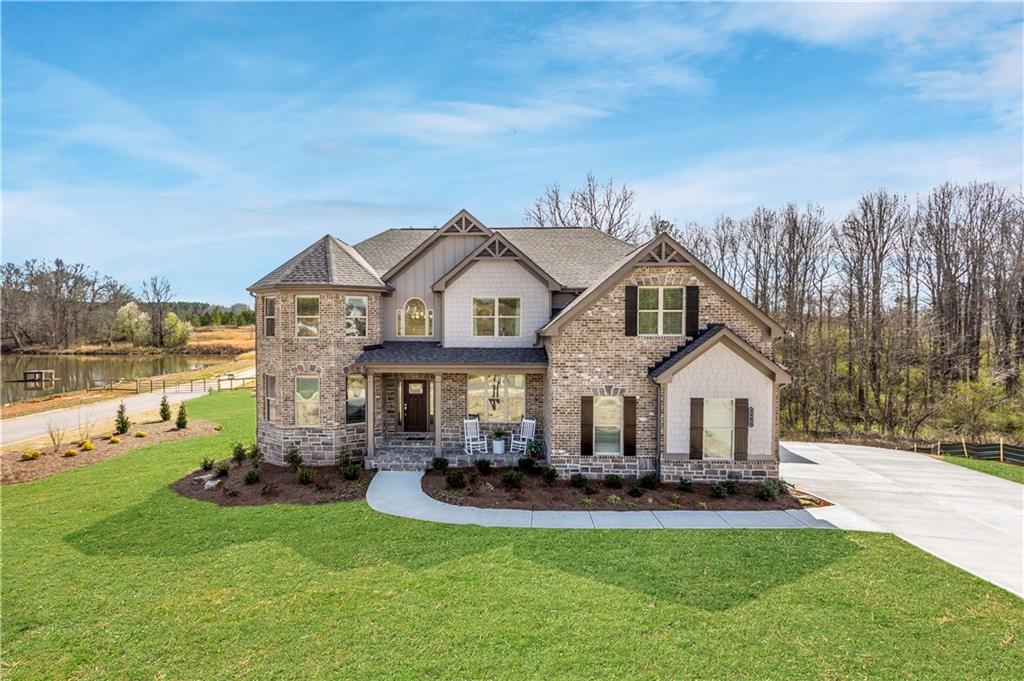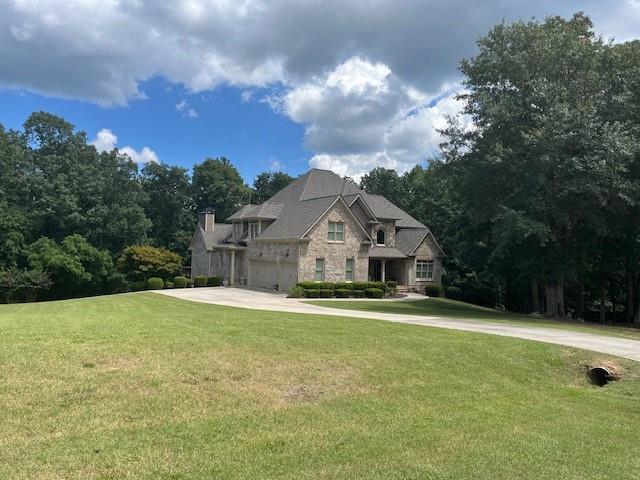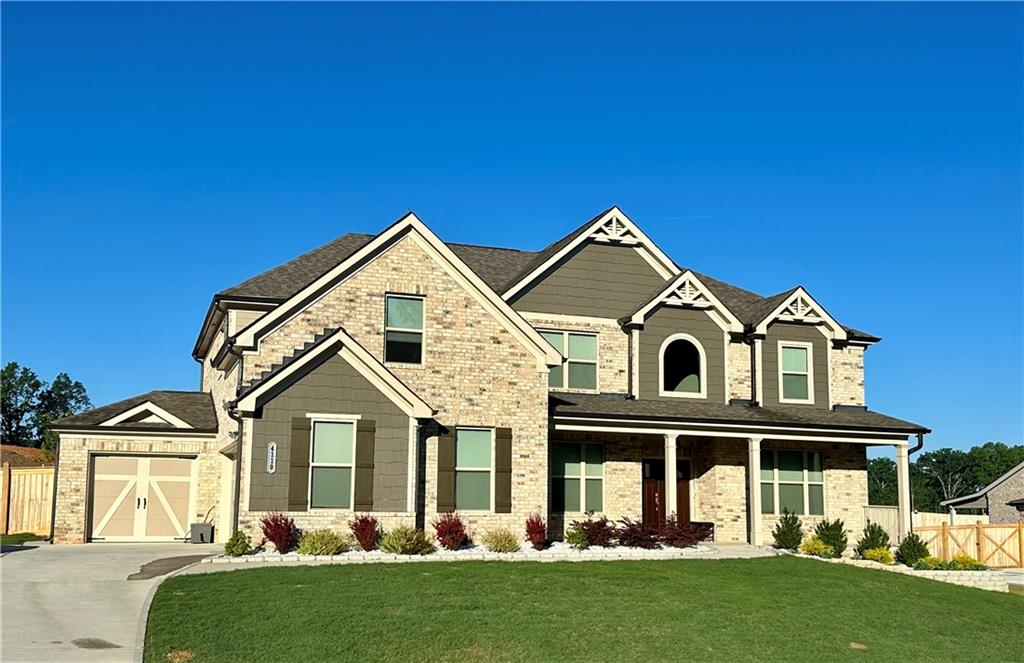Viewing Listing MLS# 405920750
Cumming, GA 30040
- 5Beds
- 4Full Baths
- N/AHalf Baths
- N/A SqFt
- 2024Year Built
- 0.00Acres
- MLS# 405920750
- Residential
- Single Family Residence
- Active
- Approx Time on Market1 month, 22 days
- AreaN/A
- CountyForsyth - GA
- Subdivision Hawkins Manor
Overview
WELCOME to the exceptional elegance of this magnificent BRAND NEW home w/UNFINISHED BASEMENT, nestled in the exclusive HAWKINS MANOR - one of the fastest selling communities in FORSYTH county! The most popular AVALON plan built by LENNAR, this property stands out with its charming brick & stone, front porch leading into an inviting two-story foyer that introduces a world of luxury and comfort. The formal dining room sets the stage for memorable gatherings, a study room with french doors, a home management center that could be used for multipurpose, while gourmet kitchen boasts modern look with a custom backsplash, an oversized sink, premium quartz countertops, a walk-in pantry and the suite of stainless steel appliances, including a built-in oven and microwave & venthood, complements the breakfast area, open to SUNROOM bathed in natural light from the wall of windows, offering stunning views of the newly landscaped backyard.The 2-story family room showcases sophistication with its granite fireplace, setting the perfect scene for relaxation and entertainment. Outdoor living is elevated to new heights on the large covered deck, ideal for enjoying sunset evenings and stargazing, enhanced by an expanded patio. The main level also features a guest bedroom with a full tiled bath & standing shower, ensuring comfort and convenience for visitors. Ascend to the upper floor to discover the exquisite master bedroom, complete with a tray ceiling and an adjoining sitting entertainment space for ultimate relaxation. The master bath offers double vanities, a garden tub, and a separate shower leading to a large walk-in closet, a spacious secondary bedroom with an attached private bath & two additional generously sized secondary bedrooms with a jack-n-jill l bath, a laundry room connected to the master bath, complete the upper level, each benefiting from abundant natural light and refreshing ventilation. The terrace level is ready for the future home owner to complete according to their taste, allowing for personalized touches to create a unique and customized space. Notable upgrades/features include 3-sided brick, 3-car side entry garage, enlarged and covered deck and enlarged front and usable backyard. Situated in a family-friendly community. this property also benefits from being in a top rated schools and favorable Forsyth County taxes. Dont miss your chance to own a piece of paradise in CUMMING!
Association Fees / Info
Hoa: Yes
Hoa Fees Frequency: Annually
Hoa Fees: 650
Community Features: Homeowners Assoc, Sidewalks, Street Lights
Bathroom Info
Main Bathroom Level: 1
Total Baths: 4.00
Fullbaths: 4
Room Bedroom Features: Oversized Master
Bedroom Info
Beds: 5
Building Info
Habitable Residence: No
Business Info
Equipment: None
Exterior Features
Fence: None
Patio and Porch: Covered, Deck, Front Porch, Patio
Exterior Features: Private Entrance, Rain Gutters
Road Surface Type: Paved
Pool Private: No
County: Forsyth - GA
Acres: 0.00
Pool Desc: None
Fees / Restrictions
Financial
Original Price: $1,075,000
Owner Financing: No
Garage / Parking
Parking Features: Attached, Driveway, Garage Door Opener
Green / Env Info
Green Energy Generation: None
Handicap
Accessibility Features: None
Interior Features
Security Ftr: Fire Alarm, Smoke Detector(s)
Fireplace Features: Factory Built, Family Room
Levels: Two
Appliances: Dishwasher, Disposal, Double Oven, Electric Oven, Gas Cooktop, Microwave, Range Hood
Laundry Features: Laundry Room
Interior Features: Entrance Foyer 2 Story, High Ceilings 9 ft Main, High Speed Internet, Smart Home, Tray Ceiling(s), Walk-In Closet(s)
Flooring: Carpet, Hardwood
Spa Features: None
Lot Info
Lot Size Source: Not Available
Lot Features: Back Yard, Front Yard, Landscaped, Level
Misc
Property Attached: No
Home Warranty: Yes
Open House
Other
Other Structures: None
Property Info
Construction Materials: Brick, Brick Front, Stone
Year Built: 2,024
Property Condition: Resale
Roof: Composition
Property Type: Residential Detached
Style: Traditional
Rental Info
Land Lease: No
Room Info
Kitchen Features: Breakfast Room, Cabinets White, Kitchen Island, Pantry Walk-In, Stone Counters, View to Family Room
Room Master Bathroom Features: Double Vanity,Separate Tub/Shower
Room Dining Room Features: Separate Dining Room
Special Features
Green Features: None
Special Listing Conditions: None
Special Circumstances: None
Sqft Info
Building Area Total: 4108
Building Area Source: Appraiser
Tax Info
Tax Year: 2,023
Tax Parcel Letter: 037-264
Unit Info
Num Units In Community: 50
Utilities / Hvac
Cool System: Central Air, Electric, Zoned
Electric: 110 Volts
Heating: Central, Forced Air, Natural Gas, Zoned
Utilities: Cable Available, Electricity Available, Natural Gas Available, Phone Available, Sewer Available, Underground Utilities, Water Available
Sewer: Public Sewer
Waterfront / Water
Water Body Name: None
Water Source: Public
Waterfront Features: None
Directions
Take a left on exit 12B toward McFarland Pkwy West onto McFarland Pkwy. Go for 1.6 mi. Turn sharp right onto Union Hill Rd. Go for 0.3 mi. Continue on Mullinax Rd. Go for 2.0 mi. Turn left onto Atlanta Hwy (GA-9). Go for 0.5 mi. Turn right onto Campground Rd. Go for 1.3 mi.Listing Provided courtesy of Sekhars Realty, Llc.
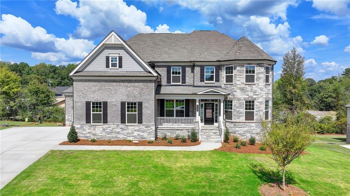
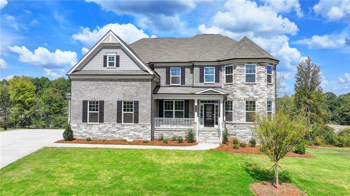
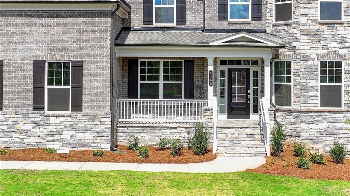
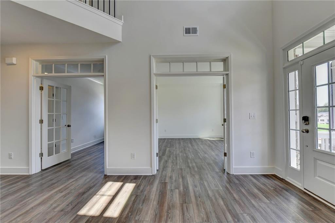
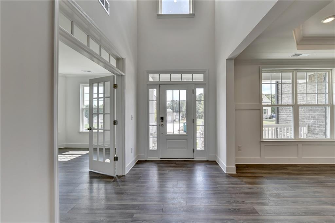
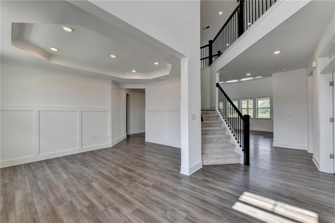
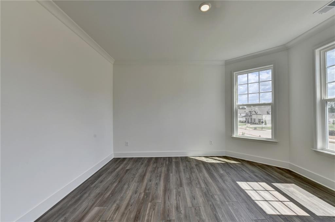
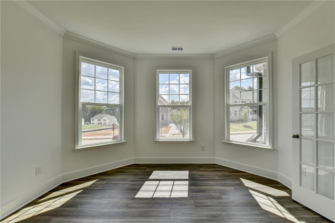
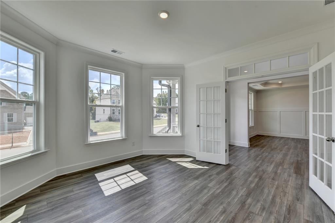
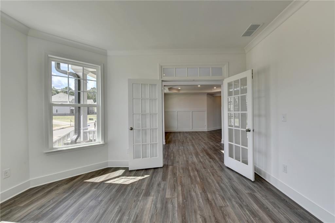
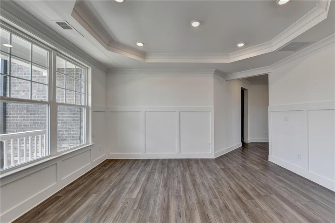
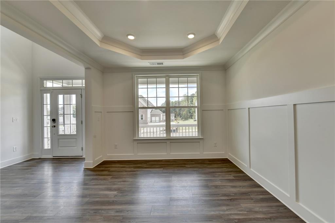
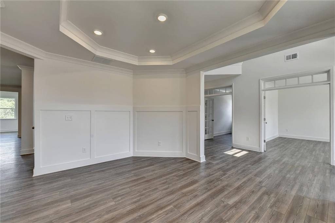

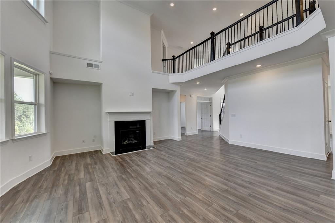
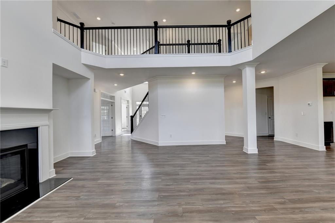
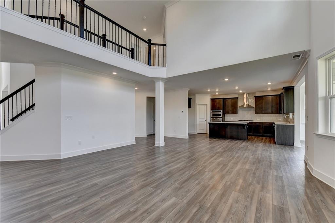

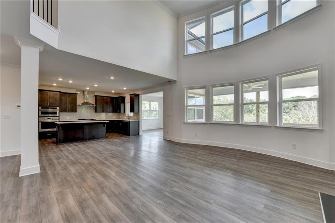
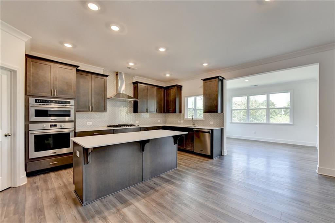
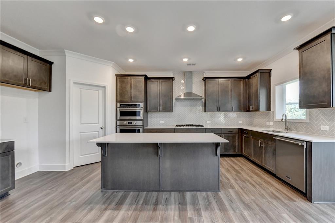
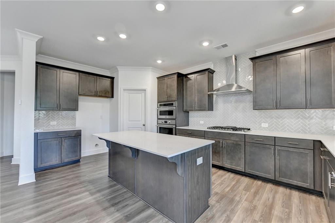
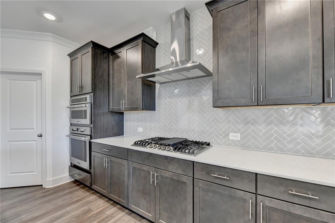
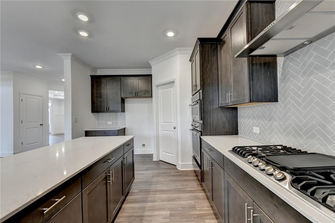
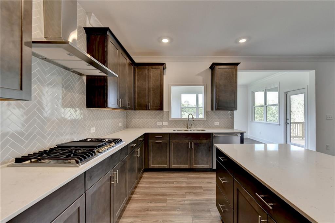
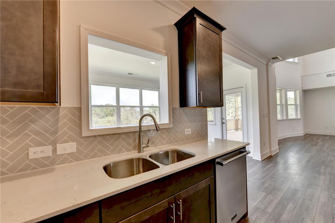
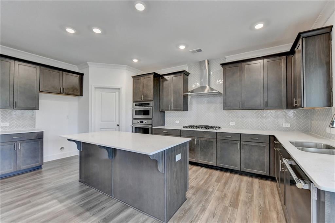
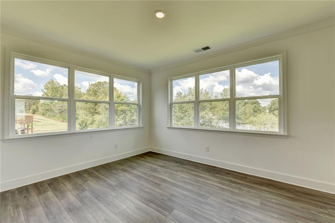
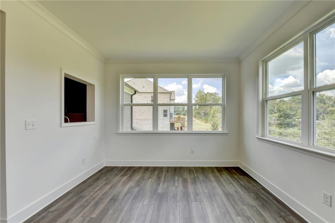
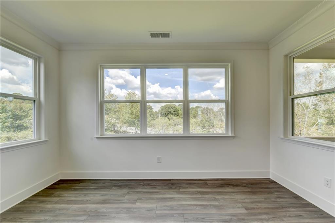
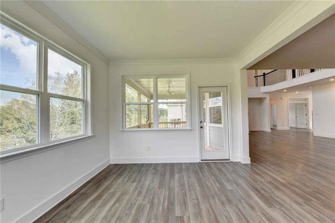
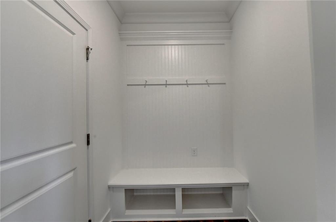
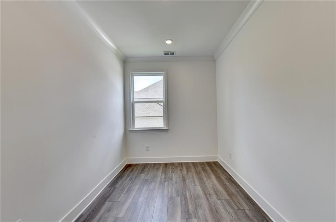
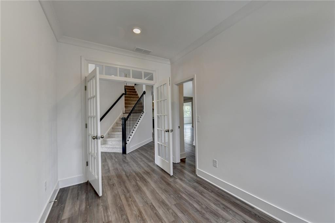
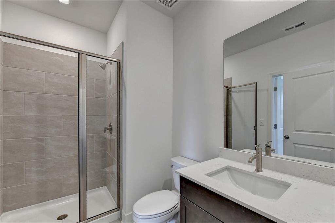
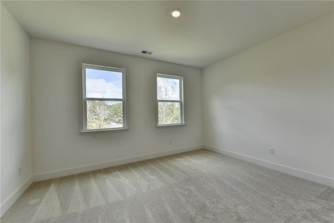
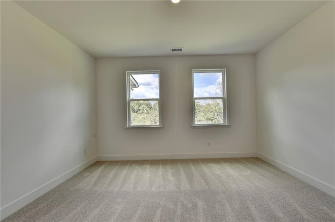
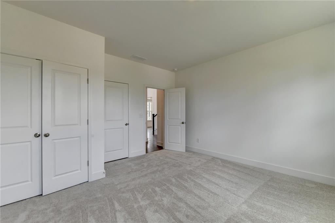
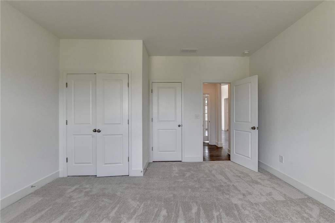
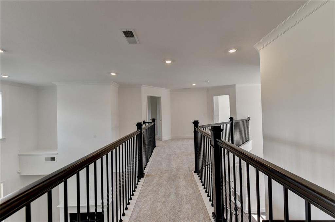
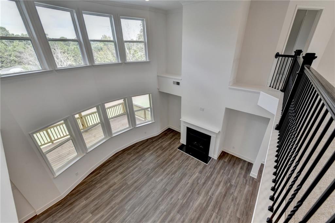
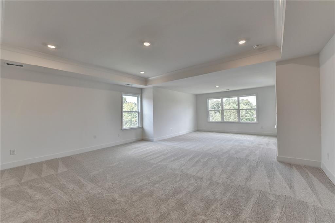
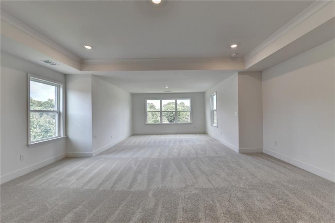
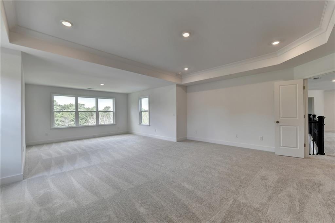
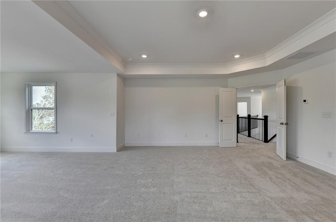
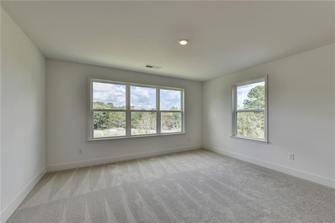
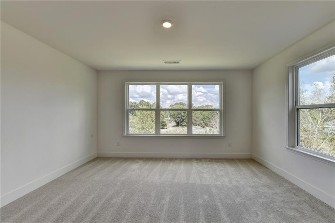
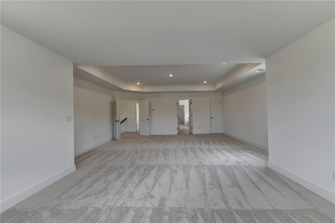
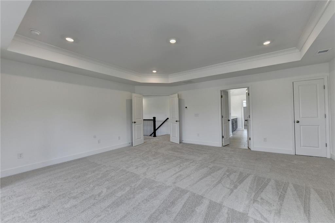
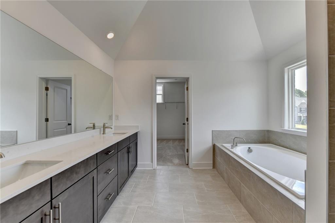
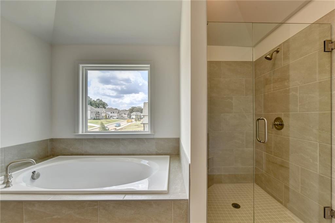
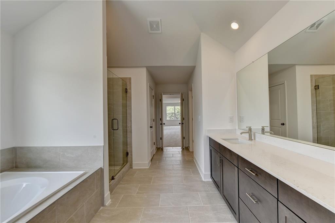
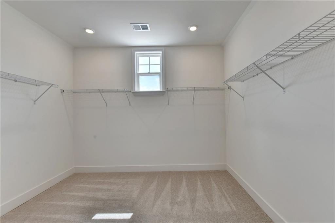
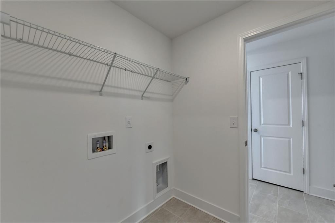
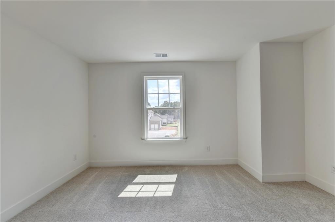
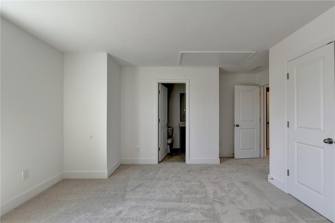
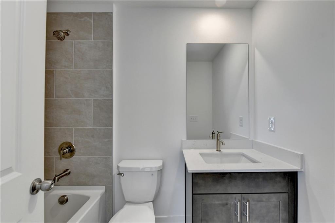
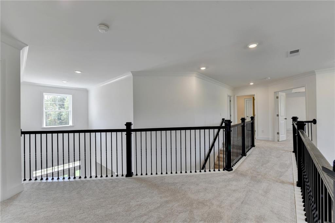
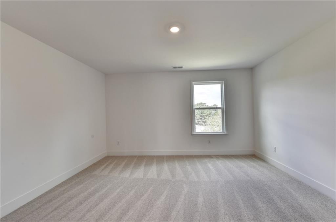
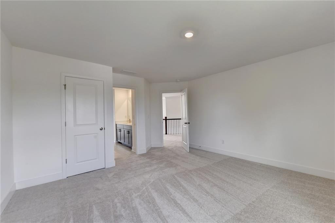
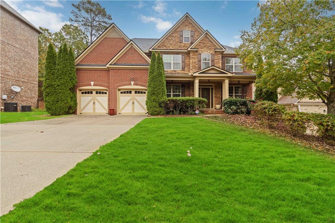
 MLS# 410716880
MLS# 410716880 