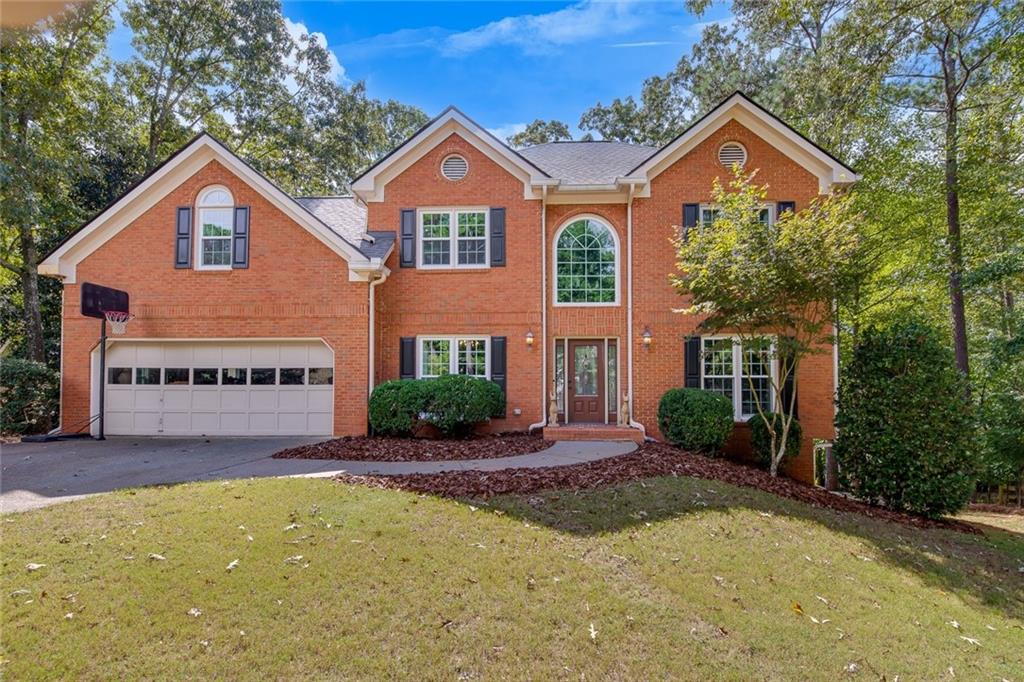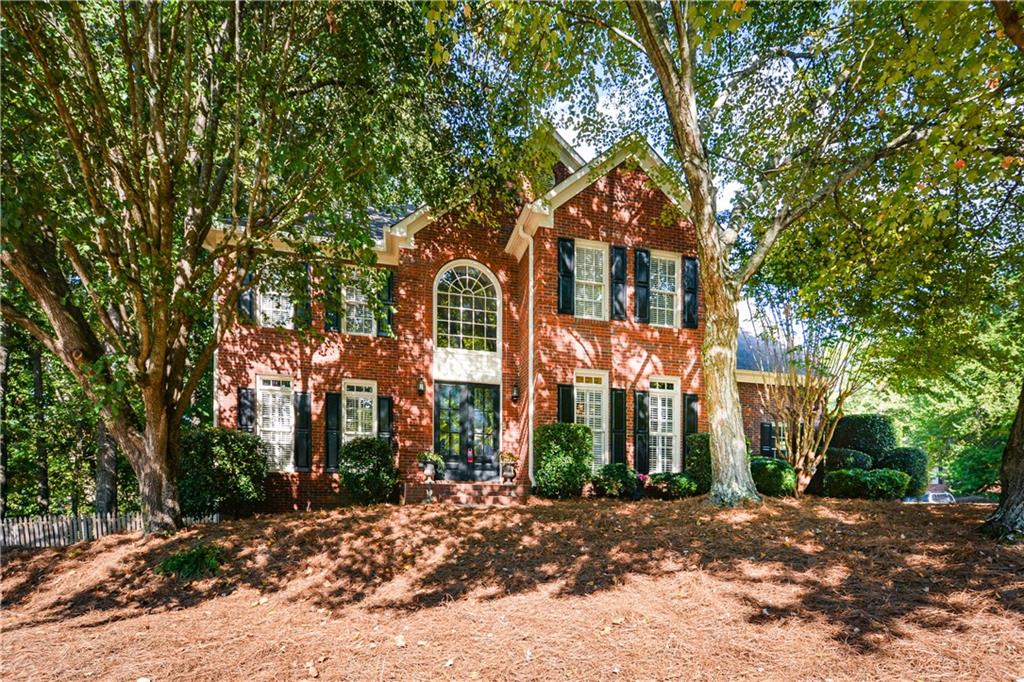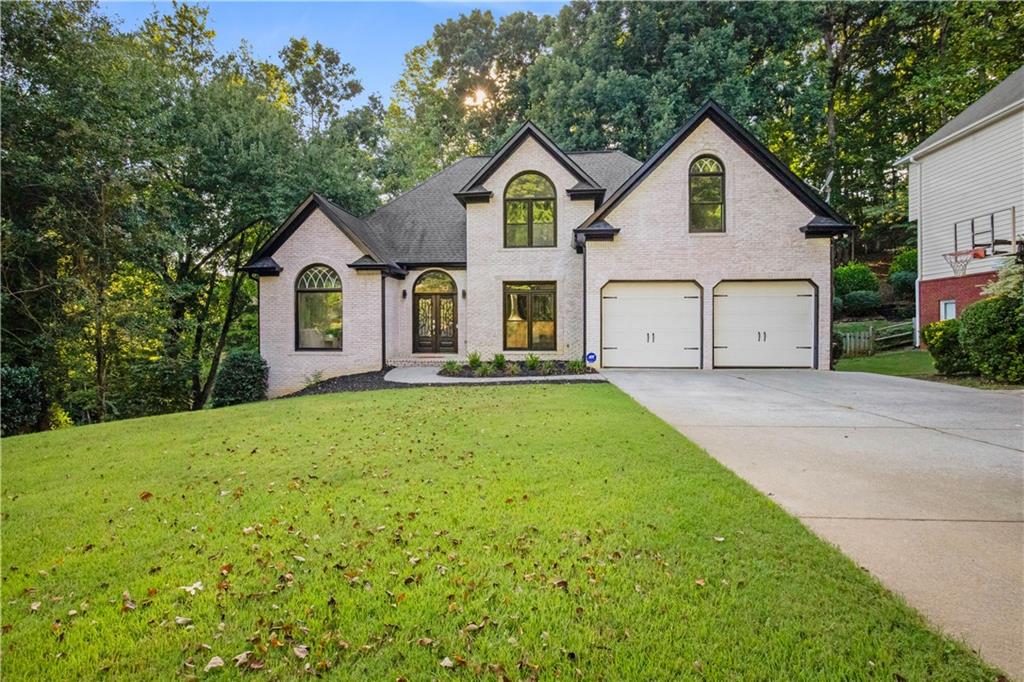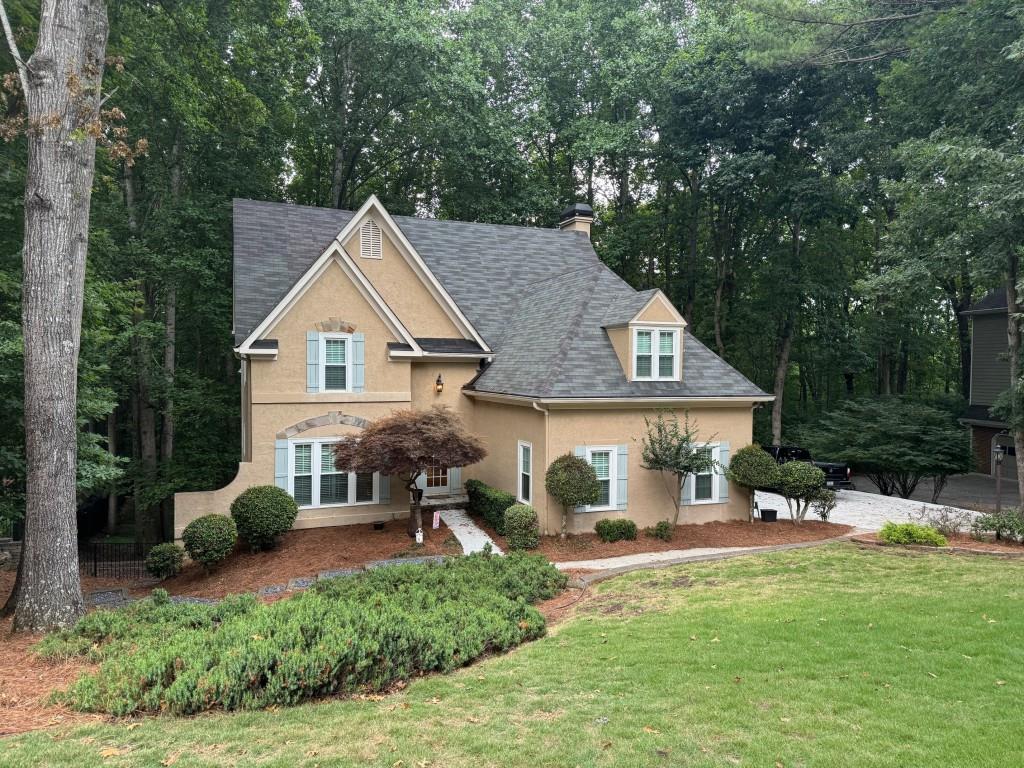Viewing Listing MLS# 405903804
Woodstock, GA 30189
- 5Beds
- 3Full Baths
- 1Half Baths
- N/A SqFt
- 1990Year Built
- 0.43Acres
- MLS# 405903804
- Residential
- Single Family Residence
- Pending
- Approx Time on Market1 month, 23 days
- AreaN/A
- CountyCherokee - GA
- Subdivision The Arbors
Overview
Welcome to 1007 Poplar Grove, Woodstock, Georgia, where luxury and comfort converge in this meticulously updated 5-bedroom, 3.5-bathroom home. Step inside to discover a spacious living room complemented by a family room featuring custom built-ins and a brick accented gas fireplace, perfect for cozy evenings. The updated luxury chef's kitchen is a culinary delight, boasting quartz counters, new white cabinets, stainless steel appliances including a double oven, and a captivating glass tiled backsplash. Newly tiled floors lead to a charming coffee station with a wine fridge and glass front cabinets, while a large bay window breakfast nook invites seating for six and access to the back deck. The primary bedroom offers a serene escape with its generous sitting room or office space, highlighted by trey ceilings. The updated primary bathroom features his and hers custom closets, tiled floors, a tiled accented garden tub, and a luxurious tiled shower with a seamless glass door. Double raised vanities with abundant drawers and custom mirrors complete this spa-like oasis.Additional highlights include very large secondary bedrooms, an updated hall bathroom, and a finished basement boasting a bedroom, full bathroom, rec room, and mini bar/kitchen, ideal for guests or extended family. Outside, an extensive back deck overlooks the lush backyard with new retaining walls and a charming winding creek spanned by a picturesque bridge leading to wooded exploration.This home also boasts a massive pantry, a spacious laundry room with sink and ample storage, and a half bathroom on the main floor with new tiled floors and a shiplap wood accented wall. Updates include a new hot water heater, and a newer HVAC system, ensuring peace of mind for years to come. Enjoy the convenience of a lower covered patio off the basement for outdoor entertaining, along with a large driveway and extra parking space.Located in the highly sought-after Cherokee County school district, residents enjoy access to top-notch amenities including a swimming pool, swim team, tennis courts, clubhouse, and expansive playground. Situated within walking distance to dining, shopping, and schools, this home offers the pinnacle of suburban living with a prime location.
Association Fees / Info
Hoa: Yes
Hoa Fees Frequency: Annually
Hoa Fees: 500
Community Features: Clubhouse, Homeowners Assoc, Near Schools, Near Shopping, Playground, Pool, Sidewalks, Street Lights, Swim Team, Tennis Court(s)
Association Fee Includes: Swim, Tennis
Bathroom Info
Halfbaths: 1
Total Baths: 4.00
Fullbaths: 3
Room Bedroom Features: Split Bedroom Plan
Bedroom Info
Beds: 5
Building Info
Habitable Residence: No
Business Info
Equipment: None
Exterior Features
Fence: Back Yard, Fenced
Patio and Porch: Covered, Patio, Rear Porch
Exterior Features: Other
Road Surface Type: Concrete
Pool Private: No
County: Cherokee - GA
Acres: 0.43
Pool Desc: Above Ground
Fees / Restrictions
Financial
Original Price: $639,900
Owner Financing: No
Garage / Parking
Parking Features: Garage, Garage Door Opener, Garage Faces Front, Kitchen Level, Level Driveway
Green / Env Info
Green Energy Generation: None
Handicap
Accessibility Features: None
Interior Features
Security Ftr: None
Fireplace Features: Family Room, Gas Log, Gas Starter
Levels: Two
Appliances: Dishwasher, Disposal, Double Oven, Electric Range, Gas Water Heater, Microwave
Laundry Features: Laundry Room, Main Level
Interior Features: Bookcases, Crown Molding, Entrance Foyer 2 Story, High Ceilings 9 ft Main, High Ceilings 9 ft Upper, High Speed Internet, Recessed Lighting, Walk-In Closet(s), Wet Bar
Flooring: Carpet, Ceramic Tile, Hardwood, Laminate
Spa Features: None
Lot Info
Lot Size Source: Public Records
Lot Features: Back Yard, Creek On Lot, Cul-De-Sac
Lot Size: x
Misc
Property Attached: No
Home Warranty: No
Open House
Other
Other Structures: None
Property Info
Construction Materials: Brick Front
Year Built: 1,990
Property Condition: Resale
Roof: Composition
Property Type: Residential Detached
Style: Traditional
Rental Info
Land Lease: No
Room Info
Kitchen Features: Breakfast Room, Cabinets White, Kitchen Island, Pantry, Pantry Walk-In, Solid Surface Counters, Stone Counters, View to Family Room
Room Master Bathroom Features: Double Vanity,Separate Tub/Shower,Soaking Tub
Room Dining Room Features: Butlers Pantry,Separate Dining Room
Special Features
Green Features: None
Special Listing Conditions: None
Special Circumstances: None
Sqft Info
Building Area Total: 3664
Building Area Source: Public Records
Tax Info
Tax Amount Annual: 4313
Tax Year: 2,023
Tax Parcel Letter: 15N04C-00000-054-000
Unit Info
Utilities / Hvac
Cool System: Central Air
Electric: 220 Volts
Heating: Baseboard
Utilities: Cable Available, Electricity Available, Natural Gas Available, Phone Available, Sewer Available, Underground Utilities, Water Available
Sewer: Public Sewer
Waterfront / Water
Water Body Name: None
Water Source: Public
Waterfront Features: None
Directions
75N to 575N to Exit 8 Towne Lake Parkway and go left off exit follow to Eagle Drive and then turn right onto Rose Creek Drive, then right into the Arbors Subdivision onto Arborhill Drive then right onto Poplar Grove.Listing Provided courtesy of Keller Williams Realty Signature Partners
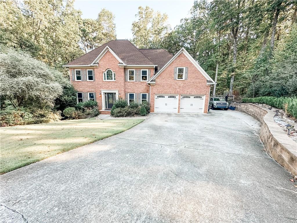
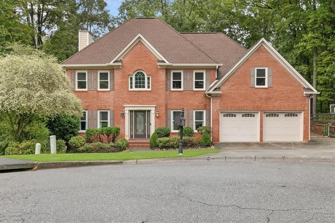
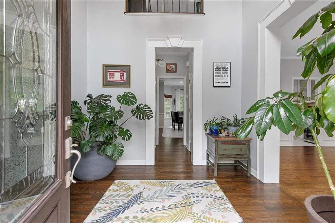
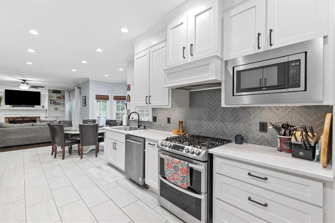
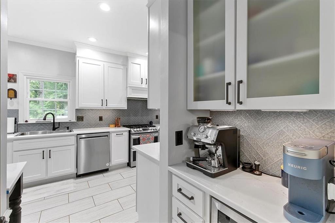
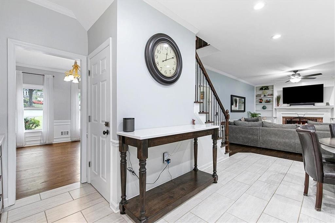
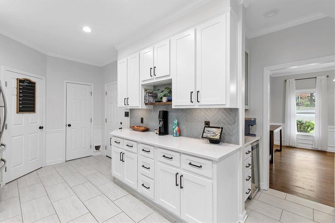
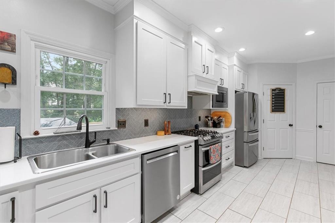
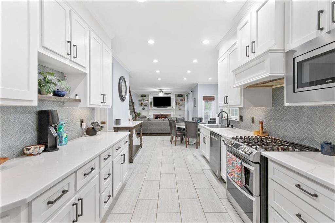
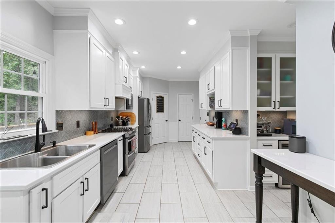
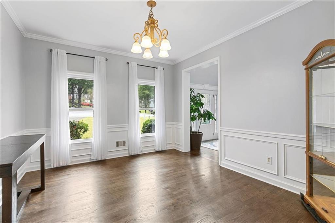
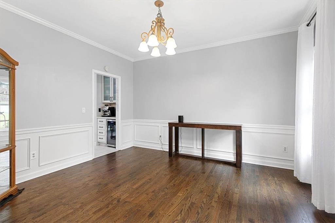
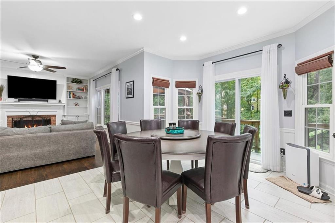
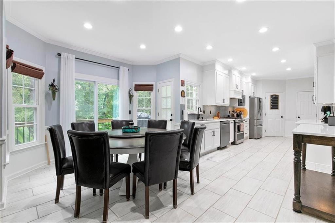
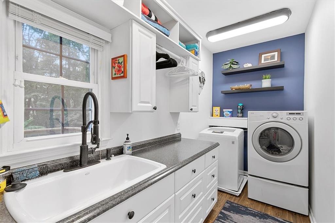
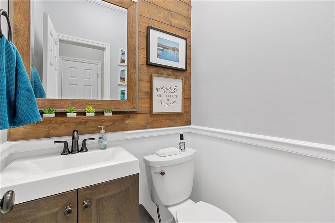
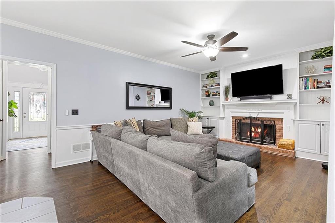
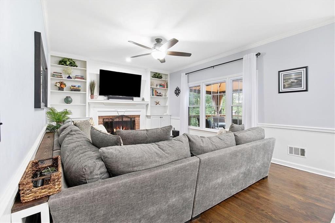
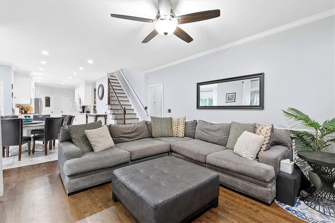
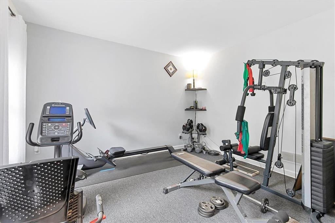
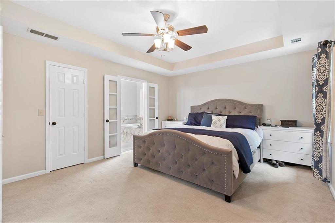
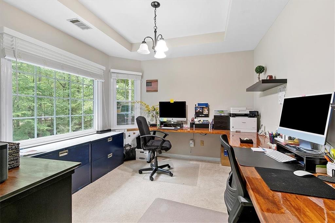
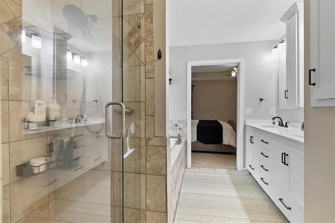
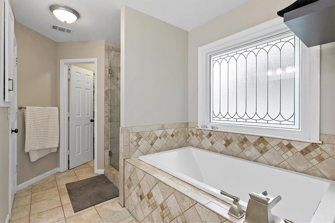
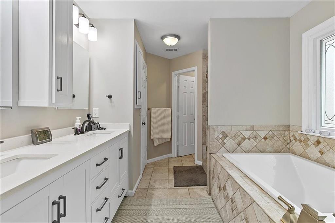
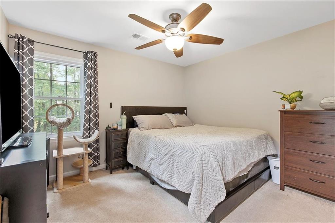
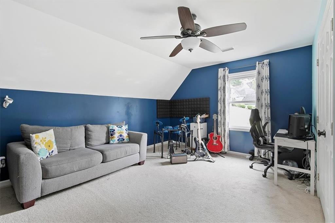
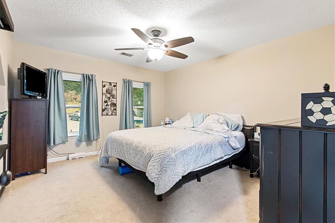
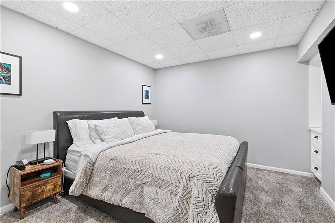
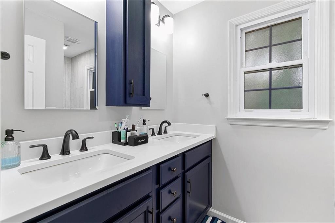
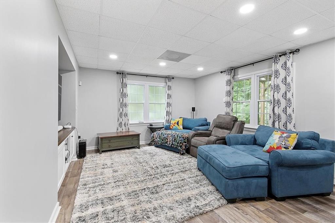
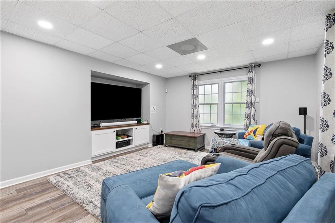
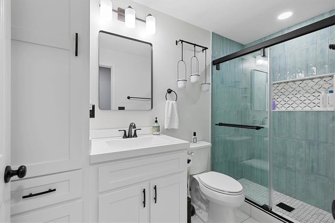
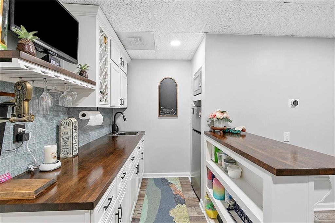
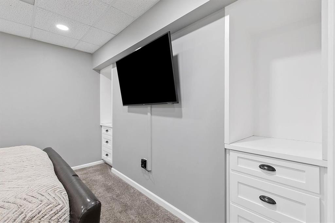
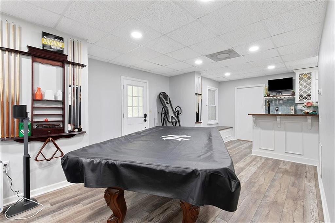
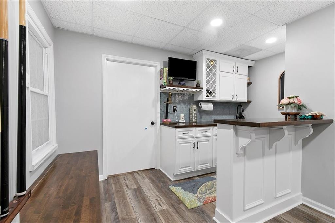
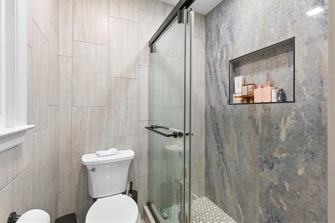
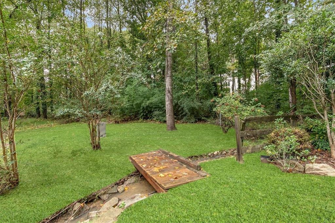
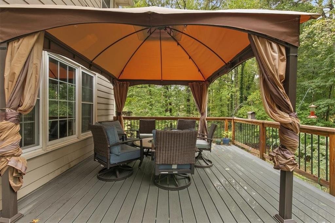
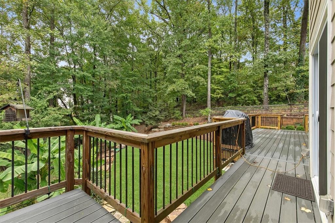
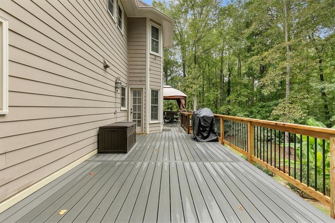
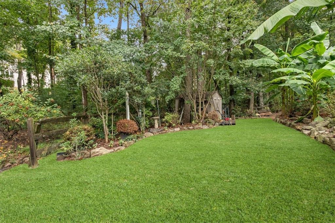
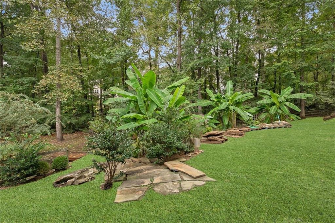
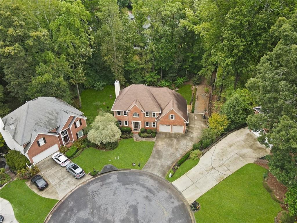
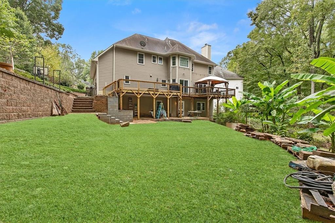
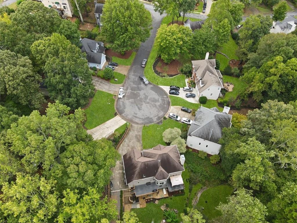
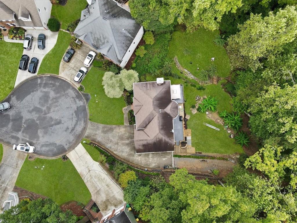
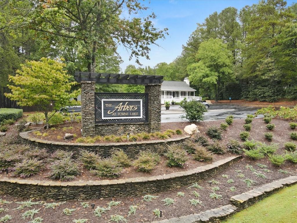
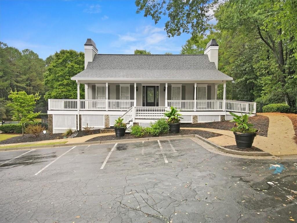
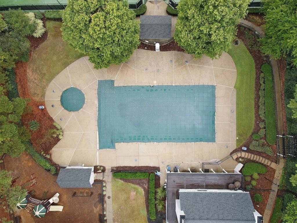
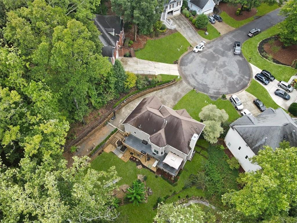
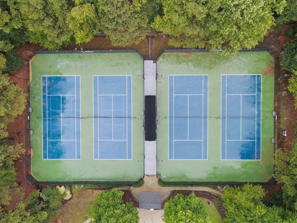
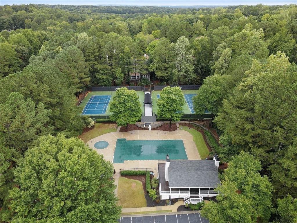
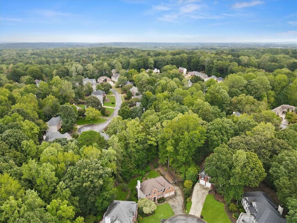
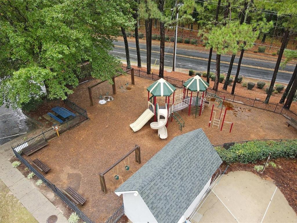
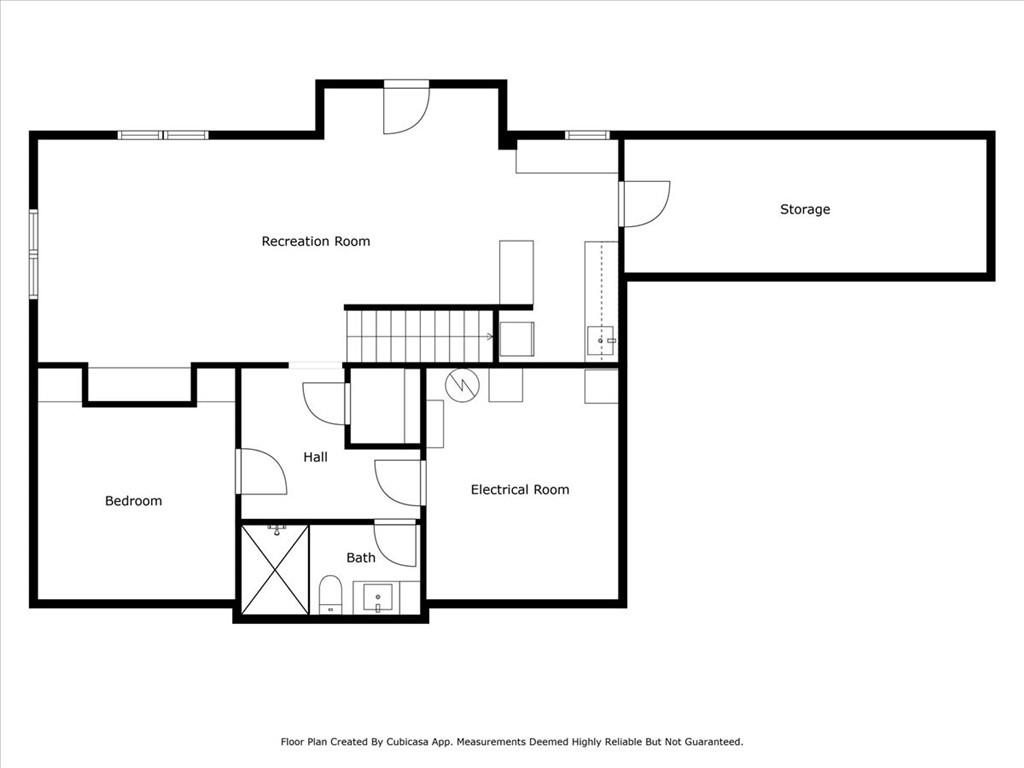
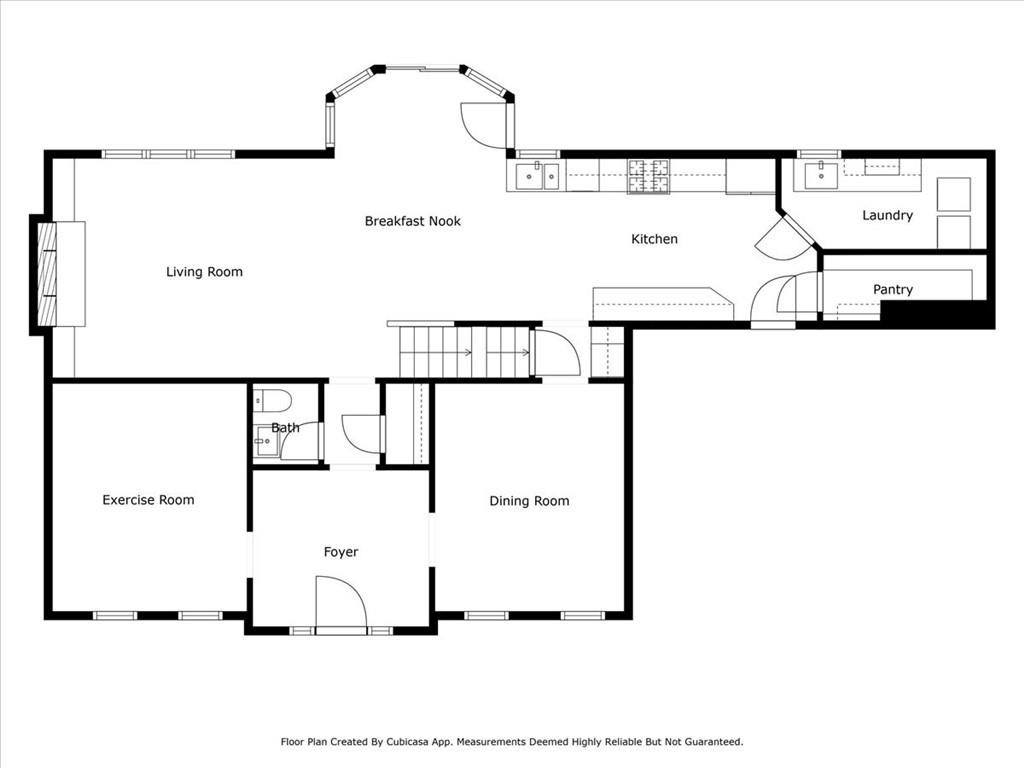
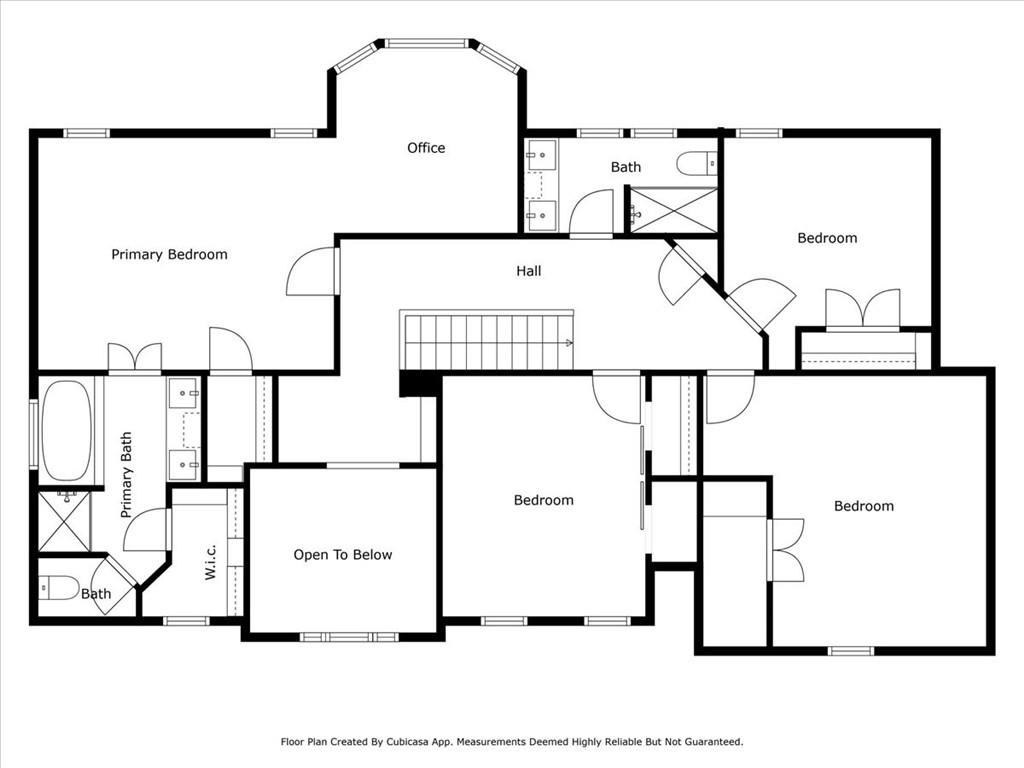
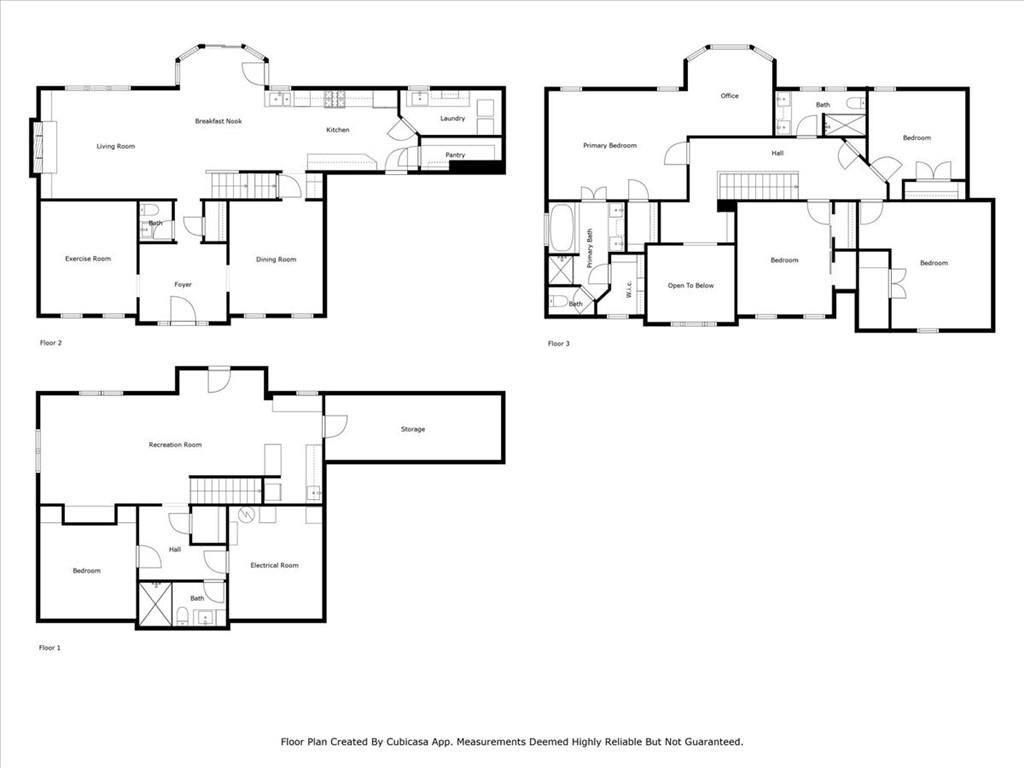
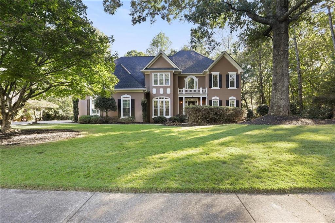
 MLS# 409268323
MLS# 409268323 