Viewing Listing MLS# 405902265
Columbus, GA 31907
- 4Beds
- 3Full Baths
- 1Half Baths
- N/A SqFt
- 2011Year Built
- 0.22Acres
- MLS# 405902265
- Residential
- Single Family Residence
- Active
- Approx Time on Market1 month, 22 days
- AreaN/A
- CountyMuscogee - GA
- Subdivision Cobblestone
Overview
This stunning two-story home boasts incredible curb appeal! This home elevation features Brick and Hardi Plank for a beautiful exterior finish. Step inside to find a spacious open floor plan that seamlessly connects the family room and kitchen, perfect for entertaining! The cozy fireplace is ideal for those cool fall nights. The kitchen features elegant granite countertops, a stylish tile backsplash, and a convenient center island. Retreat to the luxurious owner's suite with a walk-in closet, garden tub, and separate shower! With four bedrooms and three and a half baths, theres plenty of space for everyone! The extra-large, fenced backyard offers privacy and room for outdoor activities, complemented by a 6-foot privacy fence. The home also includes a two-car garage. Located just minutes from Hwy I-85 and all your favorite amenities! Dont miss out on this gem! Vacant show anytime!
Association Fees / Info
Hoa: No
Community Features: None
Bathroom Info
Halfbaths: 1
Total Baths: 4.00
Fullbaths: 3
Room Bedroom Features: Oversized Master
Bedroom Info
Beds: 4
Building Info
Habitable Residence: No
Business Info
Equipment: None
Exterior Features
Fence: Back Yard
Patio and Porch: Covered
Exterior Features: Private Entrance, Private Yard
Road Surface Type: None
Pool Private: No
County: Muscogee - GA
Acres: 0.22
Pool Desc: None
Fees / Restrictions
Financial
Original Price: $275,000
Owner Financing: No
Garage / Parking
Parking Features: Driveway, Garage
Green / Env Info
Green Energy Generation: None
Handicap
Accessibility Features: None
Interior Features
Security Ftr: Smoke Detector(s)
Fireplace Features: Living Room
Levels: Two
Appliances: Dishwasher, Disposal
Laundry Features: Laundry Room
Interior Features: Entrance Foyer, Walk-In Closet(s)
Flooring: Hardwood
Spa Features: None
Lot Info
Lot Size Source: Public Records
Lot Features: Back Yard
Lot Size: x
Misc
Property Attached: No
Home Warranty: No
Open House
Other
Other Structures: None
Property Info
Construction Materials: Cement Siding
Year Built: 2,011
Property Condition: Resale
Roof: Shingle
Property Type: Residential Detached
Style: Traditional
Rental Info
Land Lease: No
Room Info
Kitchen Features: Cabinets Other, Kitchen Island, Other Surface Counters, Pantry, View to Family Room
Room Master Bathroom Features: Separate Tub/Shower,Soaking Tub,Vaulted Ceiling(s)
Room Dining Room Features: Open Concept,Separate Dining Room
Special Features
Green Features: None
Special Listing Conditions: None
Special Circumstances: None
Sqft Info
Building Area Total: 2124
Building Area Source: Public Records
Tax Info
Tax Amount Annual: 3462
Tax Year: 2,022
Tax Parcel Letter: 093-025-004
Unit Info
Utilities / Hvac
Cool System: Central Air
Electric: None
Heating: Central
Utilities: Cable Available, Electricity Available, Sewer Available, Water Available
Sewer: Public Sewer
Waterfront / Water
Water Body Name: None
Water Source: Public
Waterfront Features: None
Directions
Take exit 3 for St Marys Rd, Use the left 2 lanes to take the ramp to St Marys Rd, Follow St Marys Rd to Walking Stick Way, Use any lane to turn left onto St Marys Rd, At the traffic circle, take the 2nd exit and stay on St Marys Rd, Turn left onto Walking Stick Way, Destination will be on the left.Listing Provided courtesy of Mandowa And Company
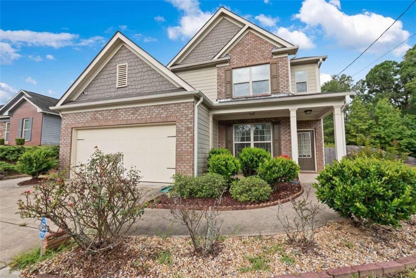
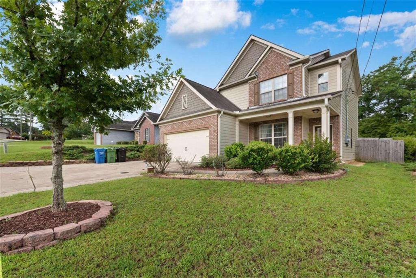
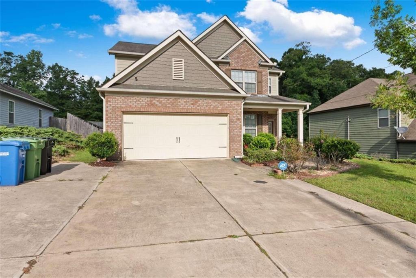
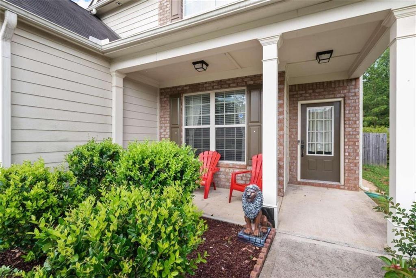
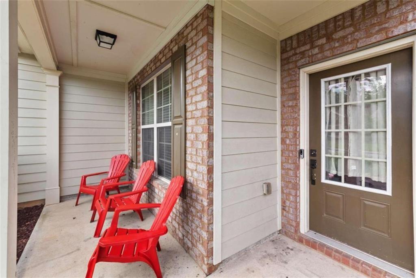
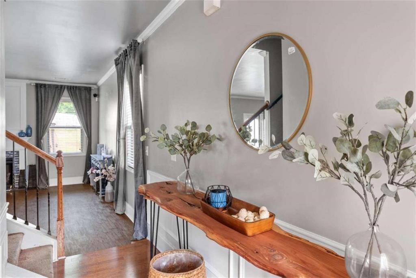
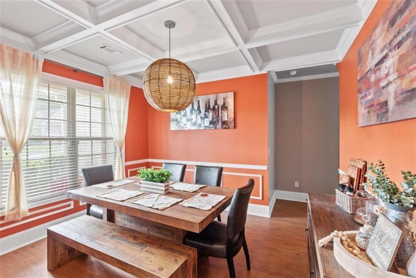
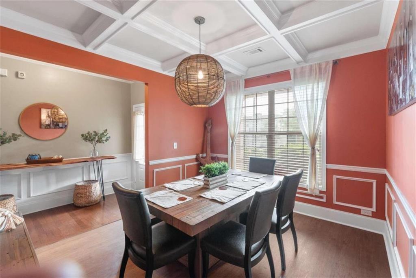
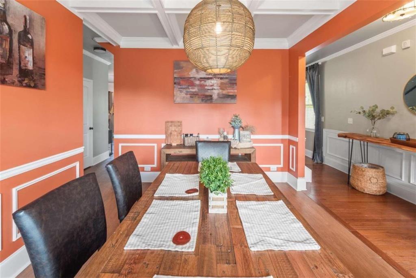
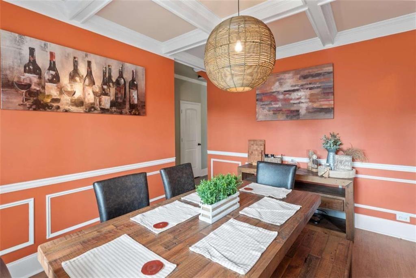
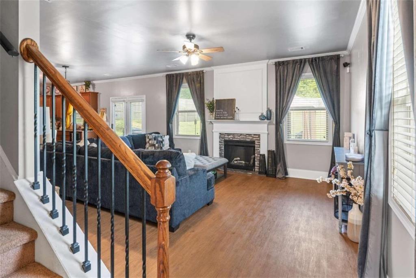
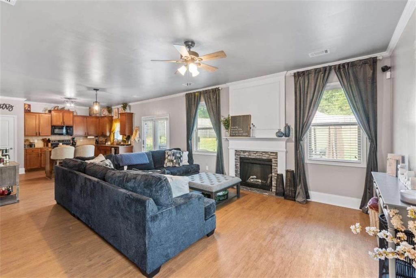
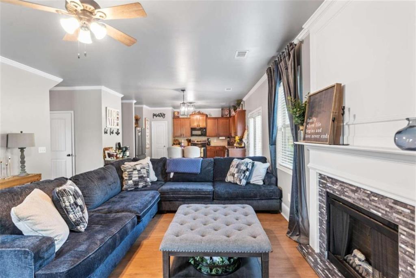
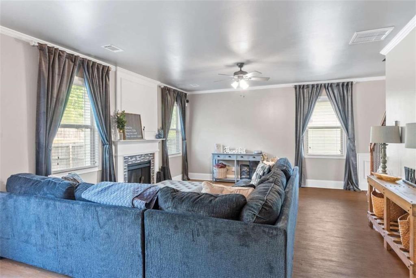
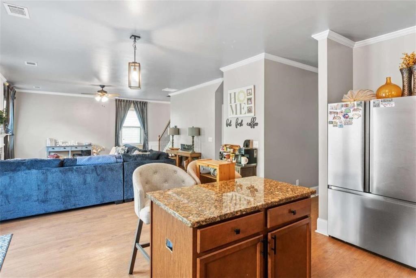
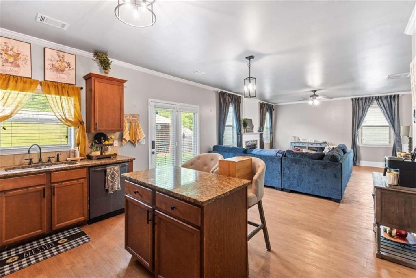
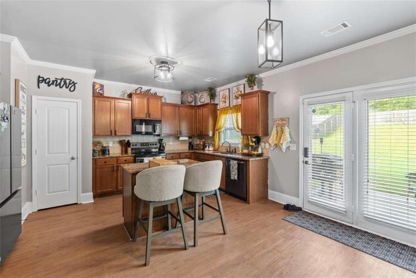
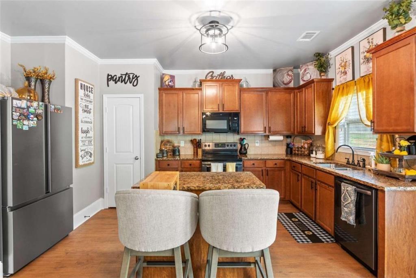
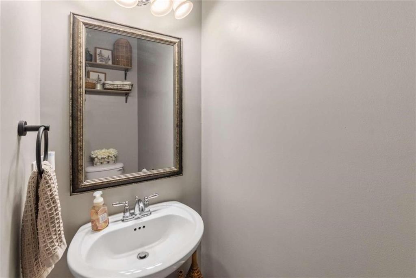
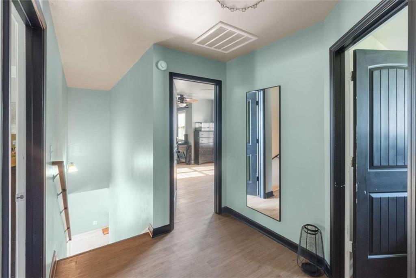
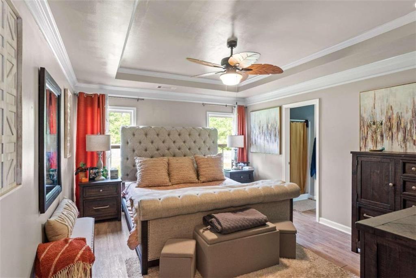
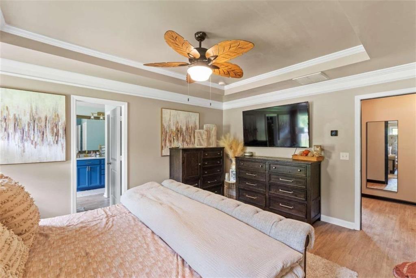
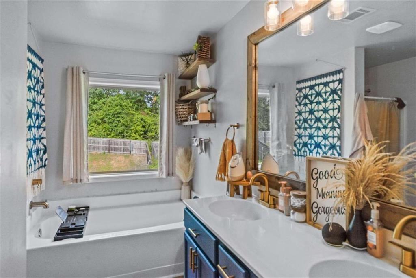
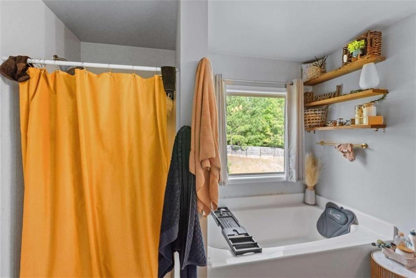
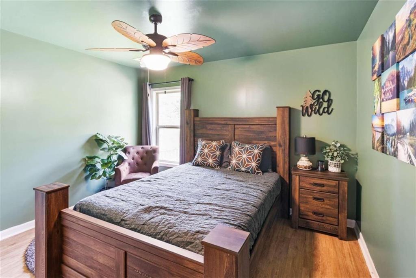
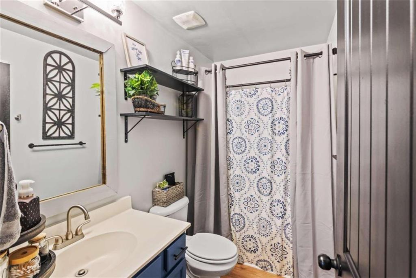

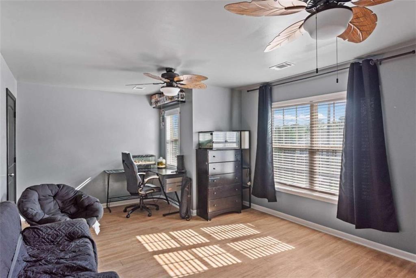
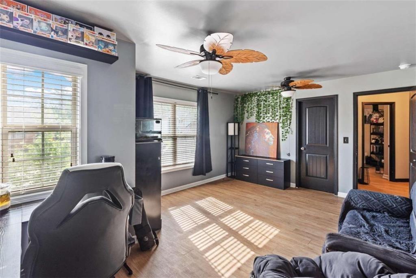
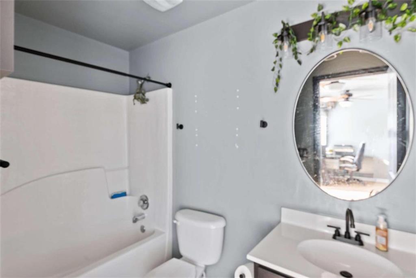
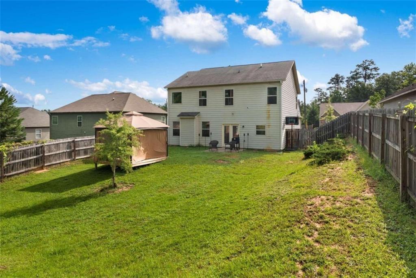
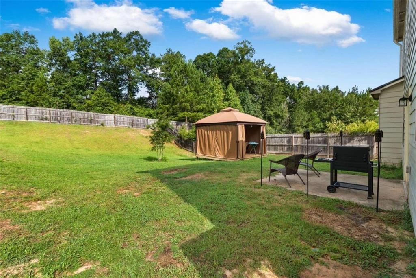
 Listings identified with the FMLS IDX logo come from
FMLS and are held by brokerage firms other than the owner of this website. The
listing brokerage is identified in any listing details. Information is deemed reliable
but is not guaranteed. If you believe any FMLS listing contains material that
infringes your copyrighted work please
Listings identified with the FMLS IDX logo come from
FMLS and are held by brokerage firms other than the owner of this website. The
listing brokerage is identified in any listing details. Information is deemed reliable
but is not guaranteed. If you believe any FMLS listing contains material that
infringes your copyrighted work please