Viewing Listing MLS# 405872813
Duluth, GA 30097
- 4Beds
- 3Full Baths
- 1Half Baths
- N/A SqFt
- 2017Year Built
- 0.06Acres
- MLS# 405872813
- Residential
- Townhouse
- Pending
- Approx Time on Market1 month, 3 days
- AreaN/A
- CountyGwinnett - GA
- Subdivision Glens at Sugarloaf
Overview
Welcome to this beautiful brick-front townhouse, offering modern luxury and timeless comfort in a prime Duluth location. Step inside to find a spacious open-concept layout, highlighted by high 9-foot ceilings and abundant natural light streaming through large windows. Freshly painted walls throughout the home add a crisp, clean feel, while newly installed carpet in all the bedrooms provides cozy warmth underfoot. The living room boasts a cozy fireplace framed by custom floating shelves, perfect for displaying your favorite decor and treasured memories. The gourmet kitchen is a chef's dream, featuring a large island with seating, pristine white cabinetry, granite countertops, and a pantry, all overlooking the dining area and living room for effortless entertaining. Upstairs, the spacious master suite awaits with a luxurious ensuite bath, complete with his-and-her vanities, soaking tub, glass-framed shower with a built-in shower seat and shampoo niche, and an oversized walk-in closet. The upper level also includes a convenient laundry room and two secondary bedrooms that share a Jack-and-Jill bathroom arrangement, offering versatile space for family or guests. The third-floor bonus room features a private full bath and walk-in closet, providing an ideal retreat for an office, media room, or guest suite. Step outside through beautiful French doors to your private, landscaped backyard patio, enclosed by a privacy fenceperfect for relaxing or entertaining alfresco. This elegant home, nestled within a gated community with sidewalks and a dedicated dog park, is just minutes away from vibrant shopping, dining, and easy access to I-85, making your commute a breeze. There is also a newly completed 5-mile bike/walk trail just outside the community. Dont miss the opportunity to make this exceptional townhouse your own. Schedule a tour today and discover the perfect blend of luxuryandlifestyle!
Association Fees / Info
Hoa: Yes
Hoa Fees Frequency: Monthly
Hoa Fees: 220
Community Features: Dog Park, Gated, Near Shopping, Sidewalks
Bathroom Info
Halfbaths: 1
Total Baths: 4.00
Fullbaths: 3
Room Bedroom Features: Other
Bedroom Info
Beds: 4
Building Info
Habitable Residence: No
Business Info
Equipment: None
Exterior Features
Fence: Back Yard, Privacy, Wood
Patio and Porch: Patio
Exterior Features: Private Entrance, Rain Gutters
Road Surface Type: Paved
Pool Private: No
County: Gwinnett - GA
Acres: 0.06
Pool Desc: None
Fees / Restrictions
Financial
Original Price: $550,000
Owner Financing: No
Garage / Parking
Parking Features: Attached, Garage, Garage Faces Front, Kitchen Level
Green / Env Info
Green Energy Generation: None
Handicap
Accessibility Features: None
Interior Features
Security Ftr: Security Gate
Fireplace Features: Decorative, Factory Built, Family Room
Levels: Three Or More
Appliances: Dishwasher, Disposal, Gas Cooktop, Gas Oven
Laundry Features: Laundry Room, Upper Level
Interior Features: Bookcases, Crown Molding, Entrance Foyer, High Ceilings 9 ft Main, Walk-In Closet(s)
Flooring: Carpet, Ceramic Tile, Hardwood
Spa Features: None
Lot Info
Lot Size Source: Public Records
Lot Features: Back Yard, Landscaped, Rectangular Lot
Lot Size: x
Misc
Property Attached: Yes
Home Warranty: No
Open House
Other
Other Structures: None
Property Info
Construction Materials: Brick Front
Year Built: 2,017
Property Condition: Resale
Roof: Composition
Property Type: Residential Attached
Style: Townhouse, Traditional
Rental Info
Land Lease: No
Room Info
Kitchen Features: Cabinets White, Eat-in Kitchen, Kitchen Island, Pantry, Stone Counters, View to Family Room
Room Master Bathroom Features: Separate His/Hers,Separate Tub/Shower,Soaking Tub
Room Dining Room Features: Open Concept
Special Features
Green Features: None
Special Listing Conditions: None
Special Circumstances: None
Sqft Info
Building Area Total: 2650
Building Area Source: Owner
Tax Info
Tax Amount Annual: 5197
Tax Year: 2,023
Tax Parcel Letter: R7206-488
Unit Info
Num Units In Community: 92
Utilities / Hvac
Cool System: Ceiling Fan(s), Central Air, Electric
Electric: 110 Volts, 220 Volts
Heating: Central, Forced Air, Zoned
Utilities: Cable Available, Electricity Available, Natural Gas Available, Phone Available, Sewer Available, Underground Utilities, Water Available
Sewer: Public Sewer
Waterfront / Water
Water Body Name: None
Water Source: Public
Waterfront Features: None
Directions
GPS FriendlyListing Provided courtesy of Keller Williams North Atlanta
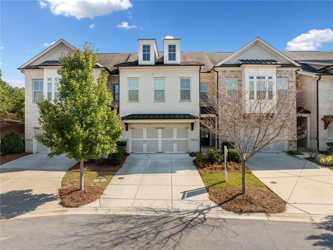
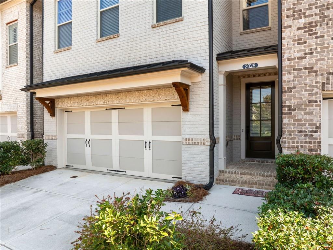
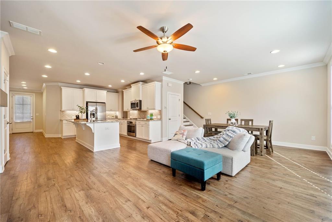
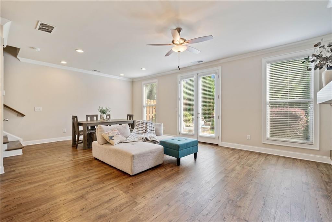
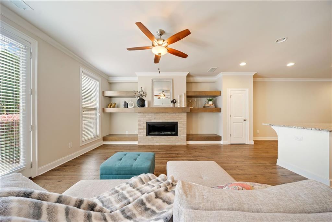
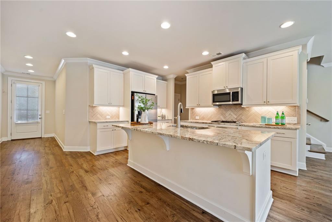
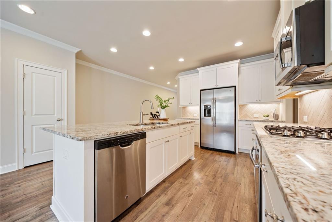
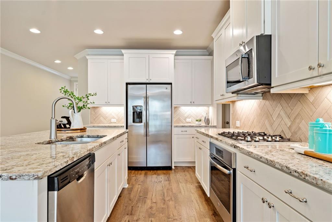
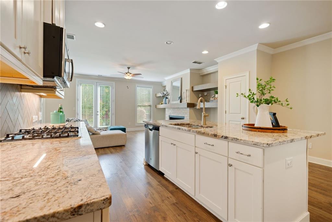
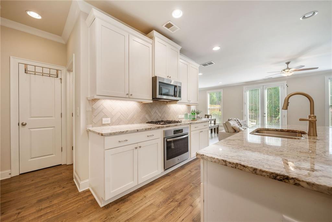
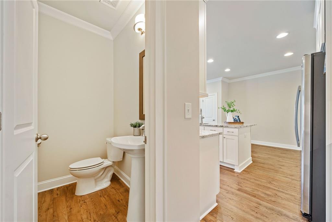
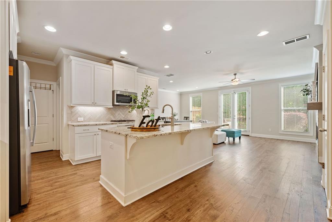
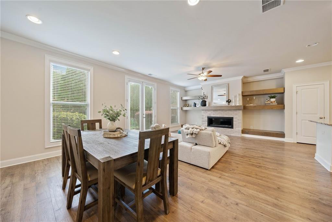
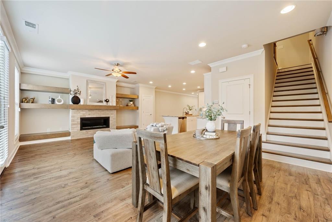
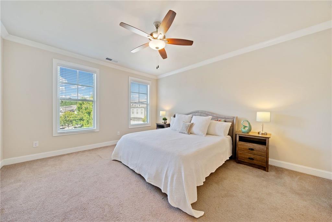
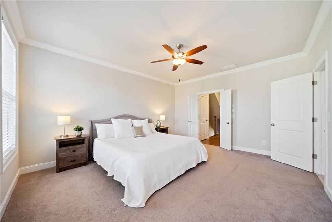
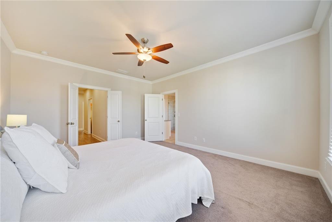
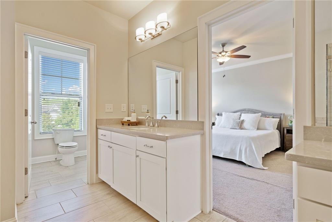
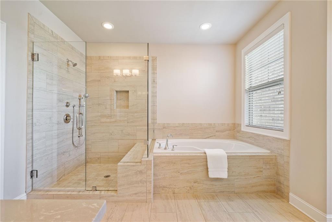
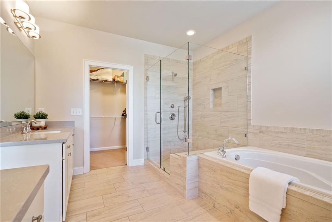
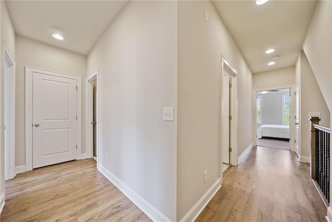
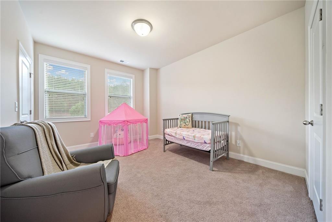
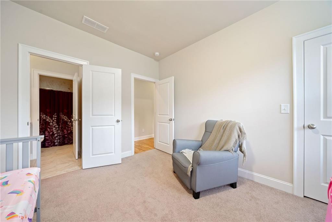
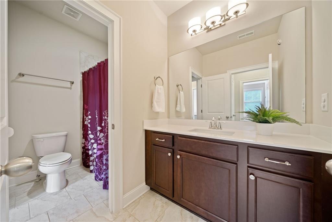
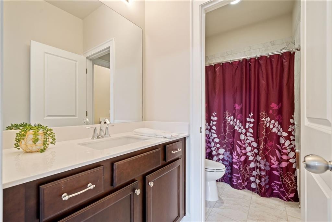
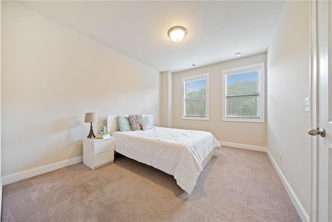
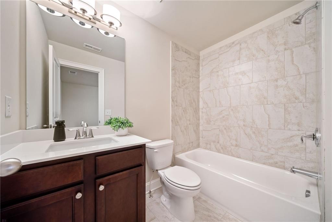
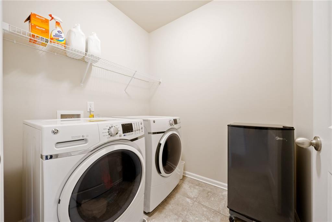
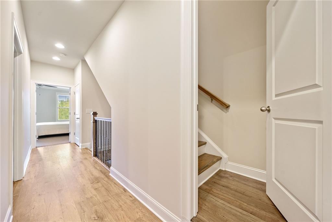
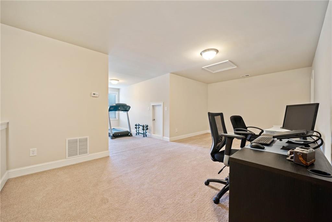
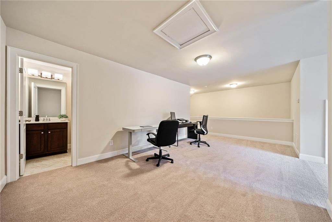
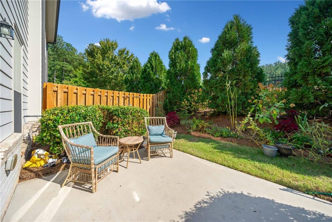
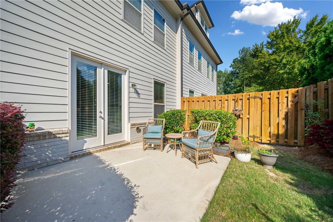
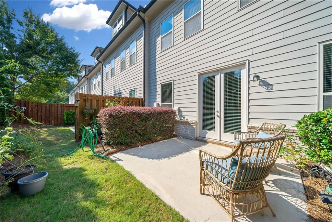
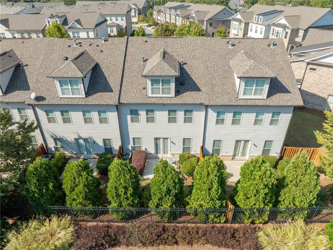
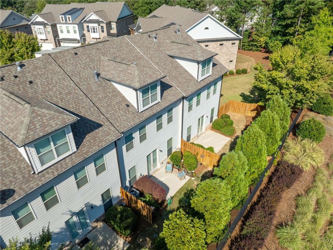
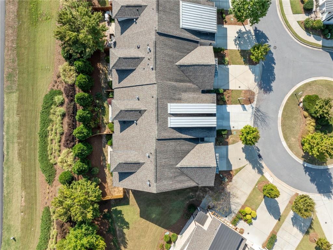
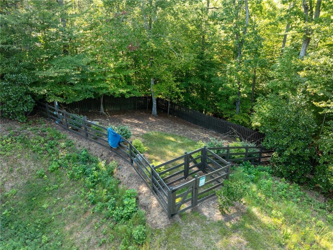
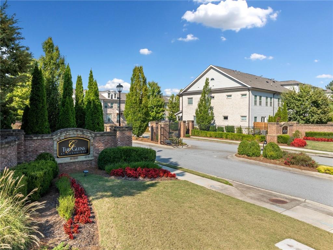
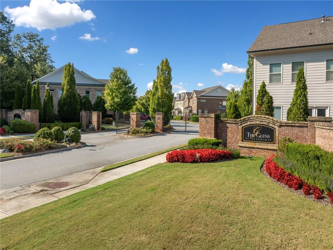
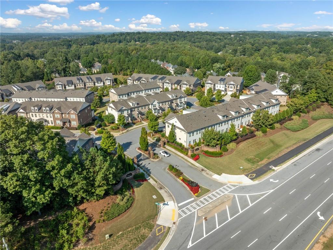
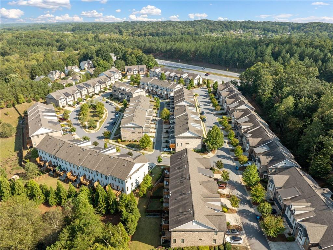
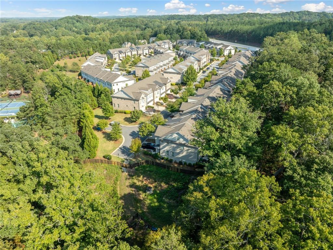
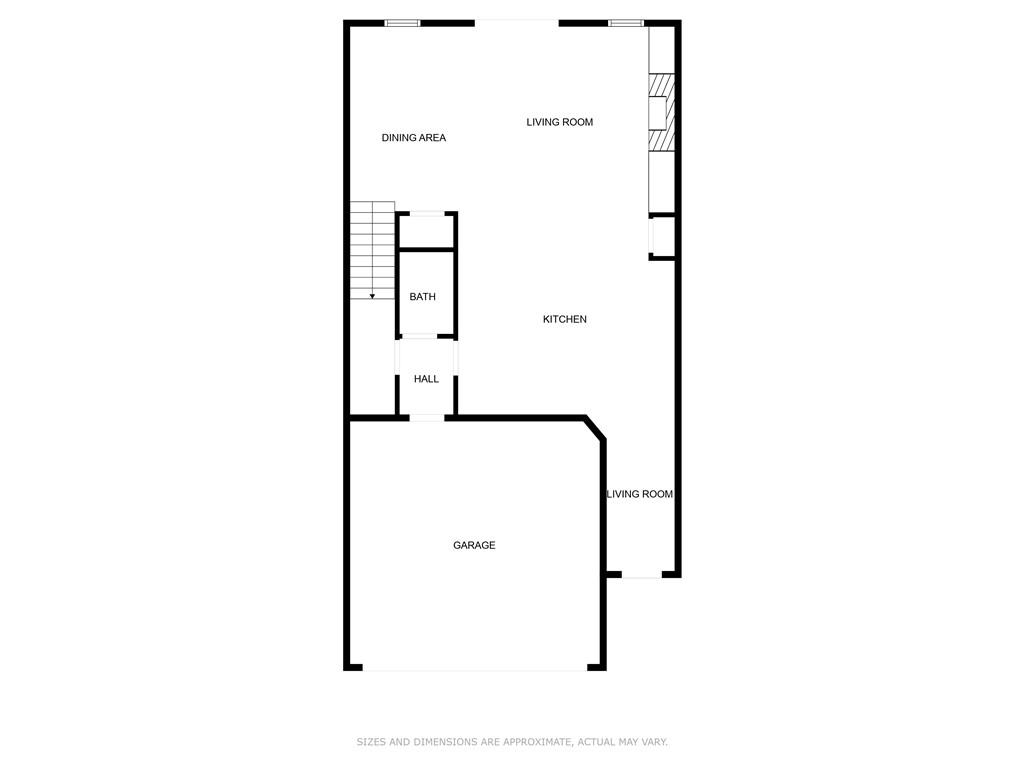
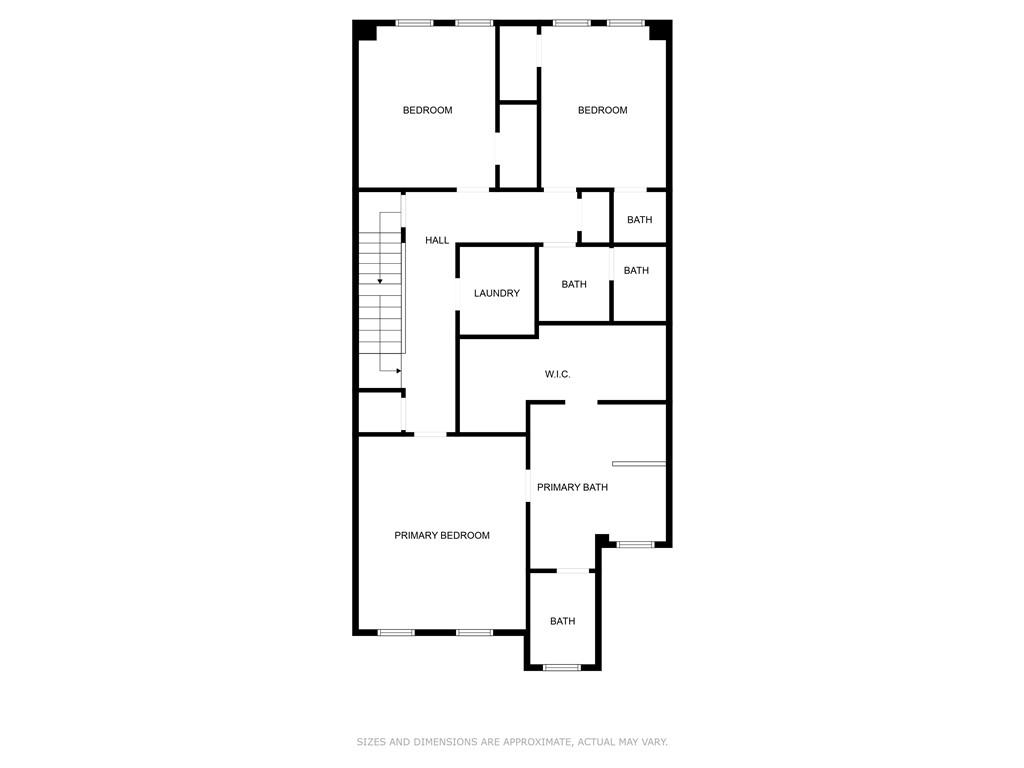
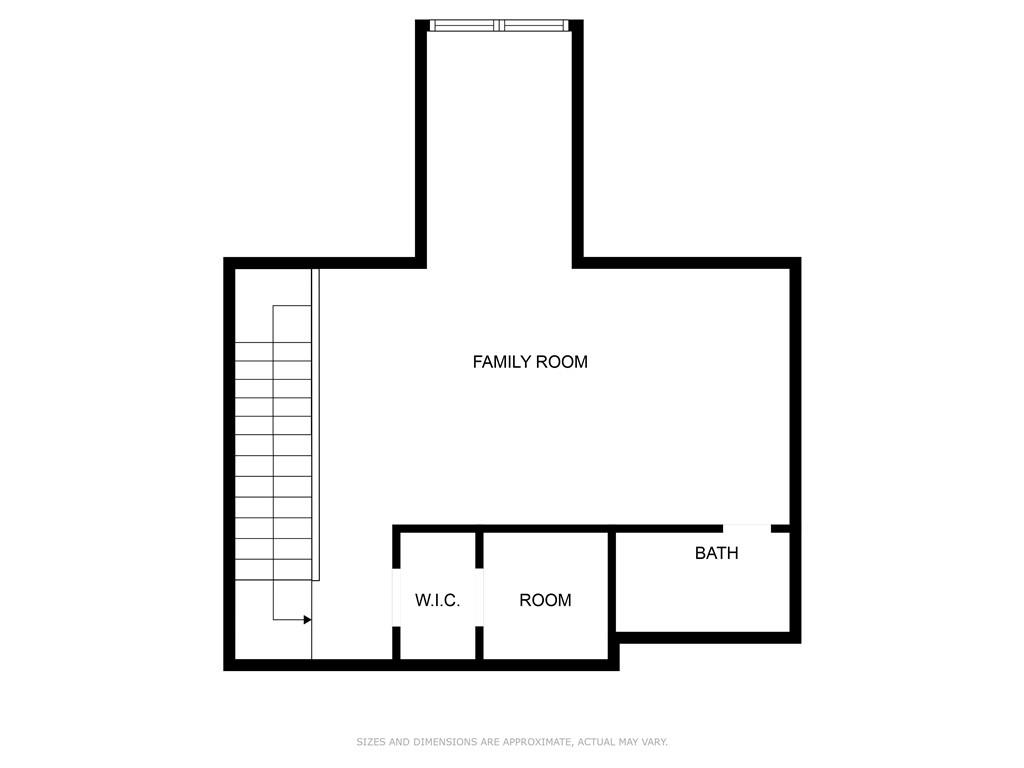
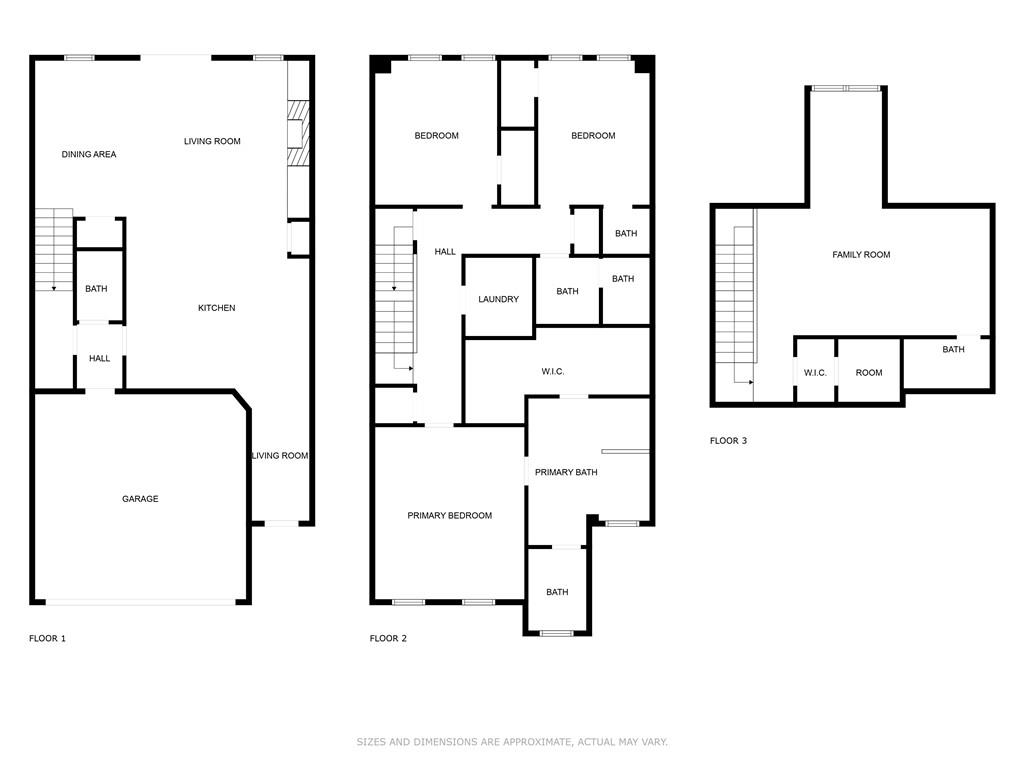
 Listings identified with the FMLS IDX logo come from
FMLS and are held by brokerage firms other than the owner of this website. The
listing brokerage is identified in any listing details. Information is deemed reliable
but is not guaranteed. If you believe any FMLS listing contains material that
infringes your copyrighted work please
Listings identified with the FMLS IDX logo come from
FMLS and are held by brokerage firms other than the owner of this website. The
listing brokerage is identified in any listing details. Information is deemed reliable
but is not guaranteed. If you believe any FMLS listing contains material that
infringes your copyrighted work please