Viewing Listing MLS# 405854309
Big Canoe, GA 30143
- 3Beds
- 3Full Baths
- N/AHalf Baths
- N/A SqFt
- 1995Year Built
- 0.78Acres
- MLS# 405854309
- Residential
- Single Family Residence
- Pending
- Approx Time on Market1 month, 22 days
- AreaN/A
- CountyDawson - GA
- Subdivision Big Canoe
Overview
This rustic contemporary stunner has been reimagined throughout to make for easy everyday living! Having just undergone a complete transformation, everything is modern and new. Featuring a flat driveway, two-car garage, three bedrooms + bunk room, three full bathrooms, a gigantic loft area, terrace level with spacious living space, bonus room for office or working out and a wet bar/kitchenette, this home has space for everyone. The main level includes a large foyer, beautiful living room with a wall of windows & north-facing view, gorgeous new kitchen with abundant counter space, dining area that opens to a massive rear deck, enormous primary suite with custom walk-in closet and an impressive new bathroom with mountain views from the luxurious soaking tub. There is also a spacious guest bedroom and bathroom on the main level, as well as a laundry room with a built-in ironing board and sink. Upstairs boasts a 20x20 loft area, perfect for watching tv, playing games or working from home. Everything is new, including site-finished four-inch oak hardwood floors on the main level, HVAC, hot water heater, kitchen, bathrooms, appliances, lighting & plumbing fixtures, paint, you name it! Homes that are renovated to this extent aren't often available in Big Canoe, so come and see it today! Living and dining room furnishings are available under separate bill of sale. Buyer to verify all information and dimensions deemed important.
Association Fees / Info
Hoa Fees: 2472
Hoa: No
Community Features: Clubhouse, Fishing, Fitness Center, Gated, Golf, Lake, Marina, Near Trails/Greenway, Playground, Pool, Restaurant, Tennis Court(s)
Hoa Fees Frequency: Annually
Association Fee Includes: Maintenance Grounds, Reserve Fund, Trash
Bathroom Info
Main Bathroom Level: 2
Total Baths: 3.00
Fullbaths: 3
Room Bedroom Features: Master on Main, Oversized Master
Bedroom Info
Beds: 3
Building Info
Habitable Residence: No
Business Info
Equipment: None
Exterior Features
Fence: Back Yard, Fenced, Wood
Patio and Porch: Deck, Front Porch
Exterior Features: Private Entrance, Rain Gutters
Road Surface Type: Asphalt, Paved
Pool Private: No
County: Dawson - GA
Acres: 0.78
Pool Desc: None
Fees / Restrictions
Financial
Original Price: $825,000
Owner Financing: No
Garage / Parking
Parking Features: Attached, Drive Under Main Level, Driveway, Garage, Garage Door Opener, Garage Faces Side, Level Driveway
Green / Env Info
Green Energy Generation: None
Handicap
Accessibility Features: None
Interior Features
Security Ftr: Security Gate, Smoke Detector(s)
Fireplace Features: Double Sided, Factory Built, Gas Starter, Glass Doors, Great Room, Stone
Levels: Three Or More
Appliances: Dishwasher, Disposal, Electric Range, Electric Water Heater, Microwave, Range Hood, Refrigerator, Self Cleaning Oven
Laundry Features: Laundry Room, Main Level, Sink
Interior Features: Beamed Ceilings, Bookcases, Central Vacuum, Double Vanity, Entrance Foyer, High Ceilings 9 ft Main, High Speed Internet, Walk-In Closet(s)
Flooring: Carpet, Ceramic Tile, Hardwood, Painted/Stained
Spa Features: None
Lot Info
Lot Size Source: Public Records
Lot Features: Back Yard, Corner Lot, Landscaped, Level, Mountain Frontage, Sloped
Lot Size: 173x428x379
Misc
Property Attached: No
Home Warranty: No
Open House
Other
Other Structures: Pergola
Property Info
Construction Materials: Other
Year Built: 1,995
Property Condition: Updated/Remodeled
Roof: Shingle
Property Type: Residential Detached
Style: Contemporary, Modern
Rental Info
Land Lease: No
Room Info
Kitchen Features: Breakfast Bar, Cabinets White, Kitchen Island, Pantry, Solid Surface Counters
Room Master Bathroom Features: Double Vanity,Separate Tub/Shower,Soaking Tub
Room Dining Room Features: Open Concept,Separate Dining Room
Special Features
Green Features: None
Special Listing Conditions: None
Special Circumstances: None
Sqft Info
Building Area Total: 3758
Building Area Source: Owner
Tax Info
Tax Amount Annual: 3803
Tax Year: 2,024
Tax Parcel Letter: 015B-000-024-000
Unit Info
Utilities / Hvac
Cool System: Ceiling Fan(s), Central Air, Electric, Heat Pump, Zoned
Electric: 110 Volts, 220 Volts, 220 Volts in Laundry
Heating: Central, Forced Air, Propane, Zoned
Utilities: Electricity Available, Underground Utilities, Water Available
Sewer: Septic Tank
Waterfront / Water
Water Body Name: Other
Water Source: Public
Waterfront Features: None
Directions
GPS address: 13350 Hwy 53 E, Marble Hill, GA 30148. Driving directions: GA 400 N. Turn LEFT at Hwy 369. Go 12 miles to Yellow Creek Rd. Turn RIGHT and go to end (10 mi). Turn RIGHT onto Hwy 53 and go .03 tenths of a mile to office of Big Canoe Realty on Right.Listing Provided courtesy of Big Canoe Brokerage, Llc.
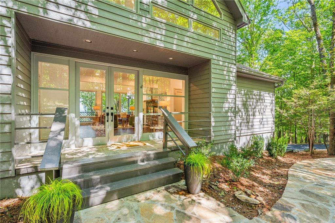
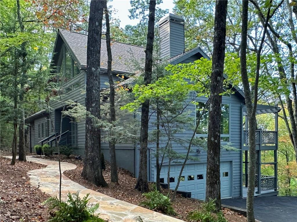
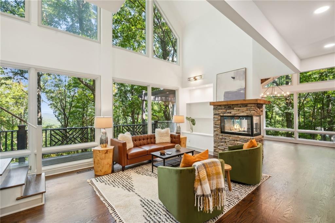
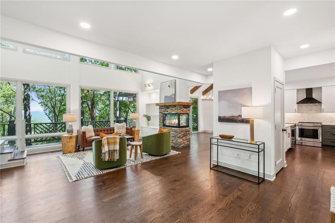
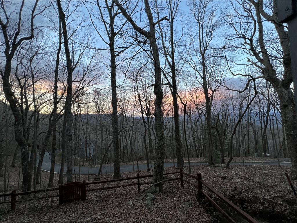
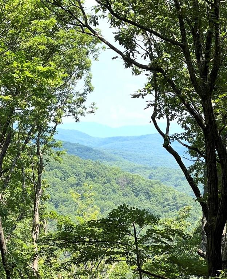
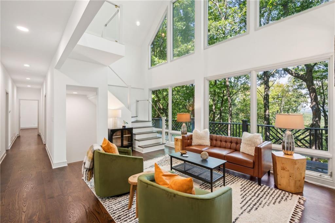
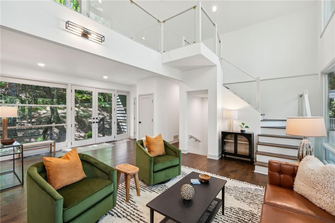
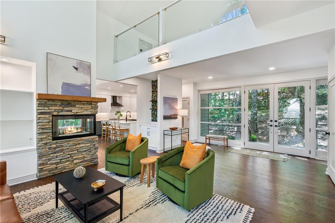
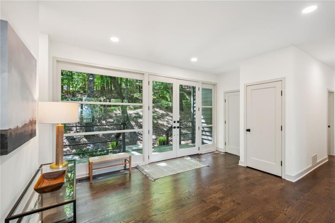
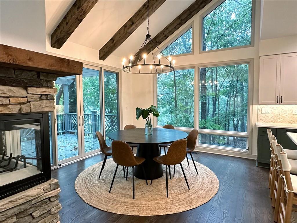
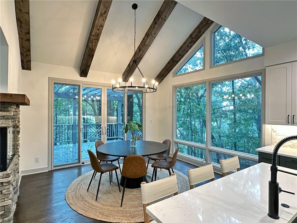
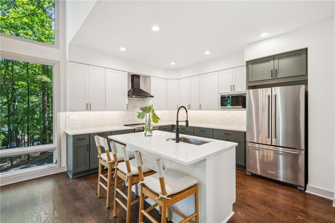
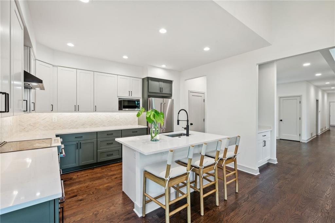
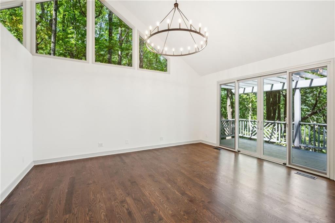
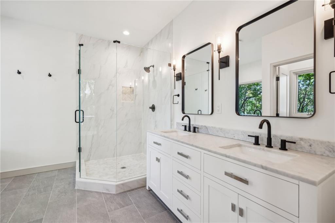
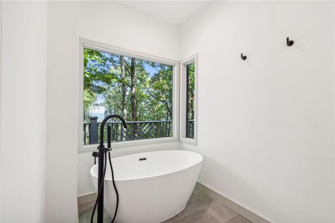
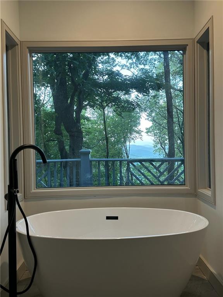
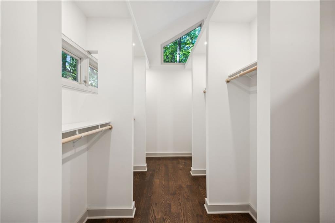
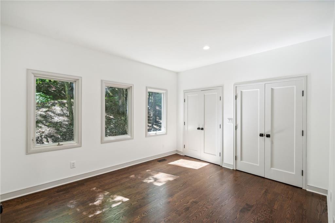
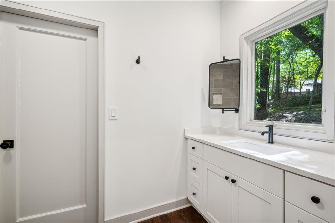
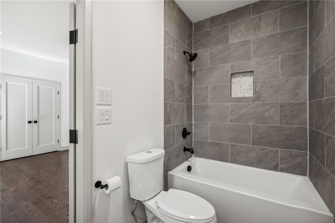
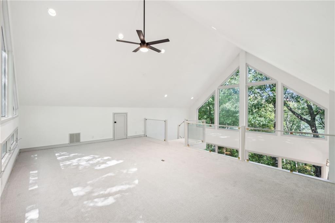
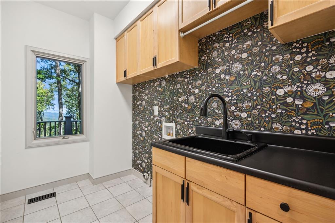
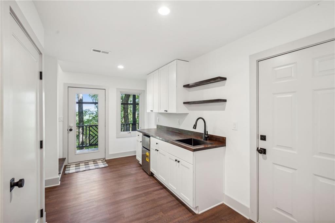
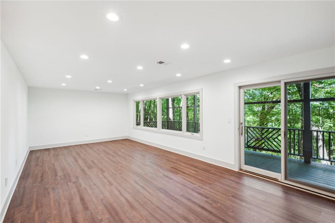
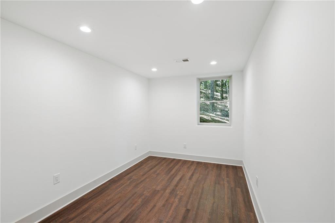
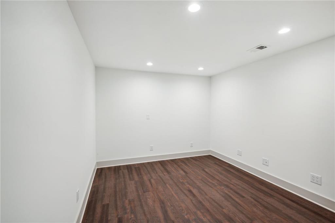
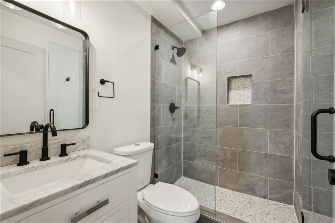
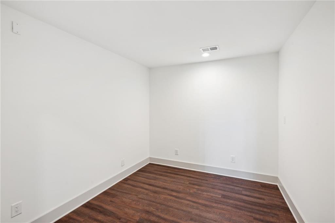
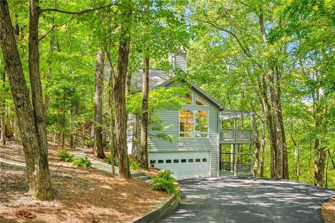
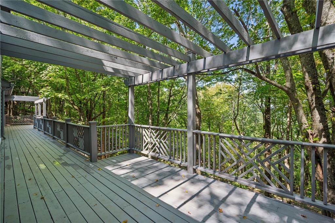
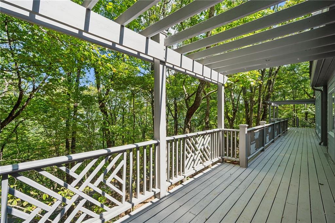
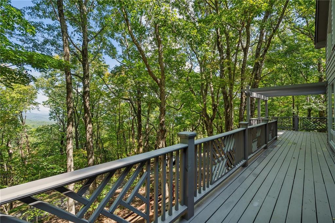
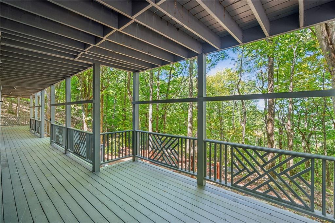
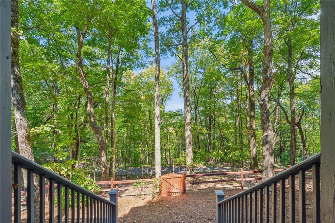
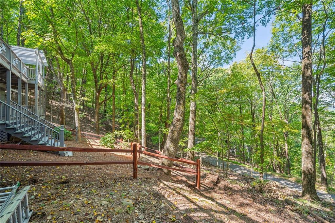
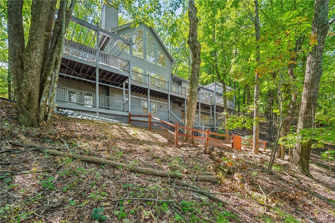
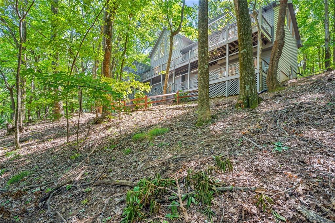
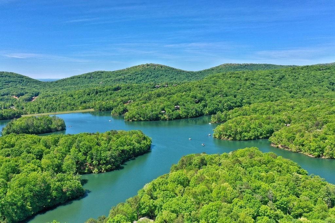
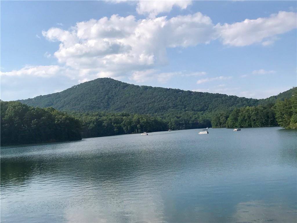
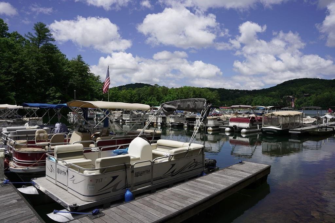
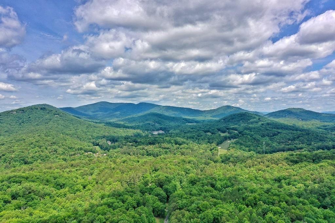
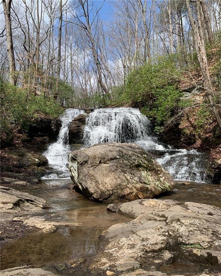
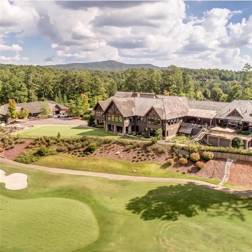
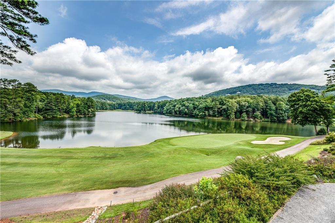
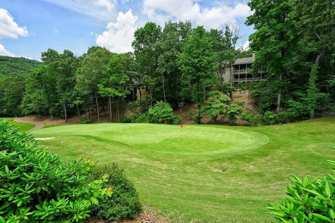
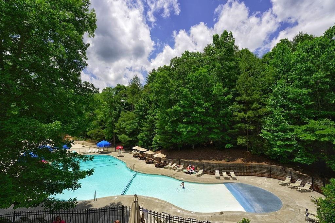
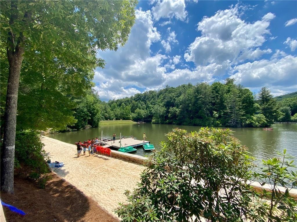
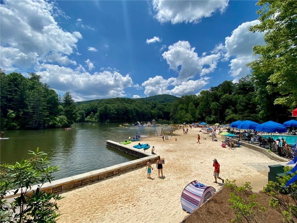
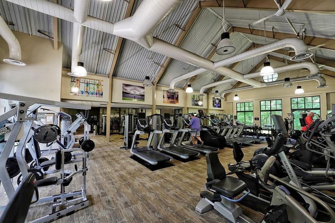
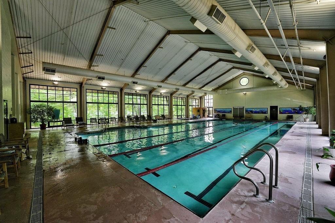
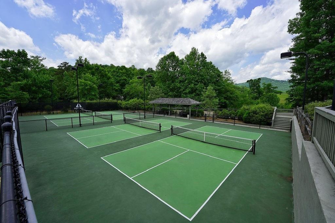
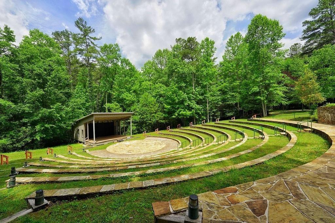
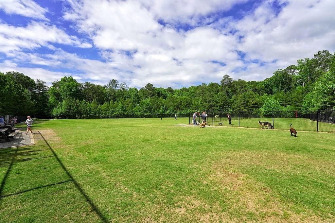
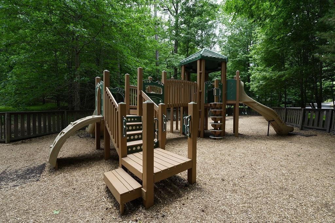
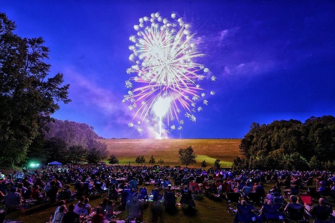
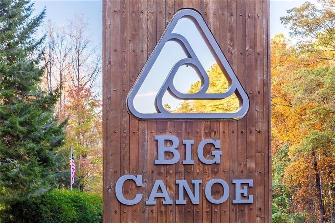
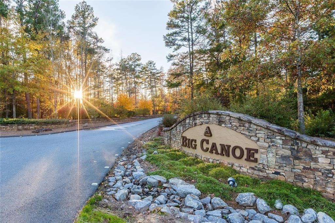
 Listings identified with the FMLS IDX logo come from
FMLS and are held by brokerage firms other than the owner of this website. The
listing brokerage is identified in any listing details. Information is deemed reliable
but is not guaranteed. If you believe any FMLS listing contains material that
infringes your copyrighted work please
Listings identified with the FMLS IDX logo come from
FMLS and are held by brokerage firms other than the owner of this website. The
listing brokerage is identified in any listing details. Information is deemed reliable
but is not guaranteed. If you believe any FMLS listing contains material that
infringes your copyrighted work please