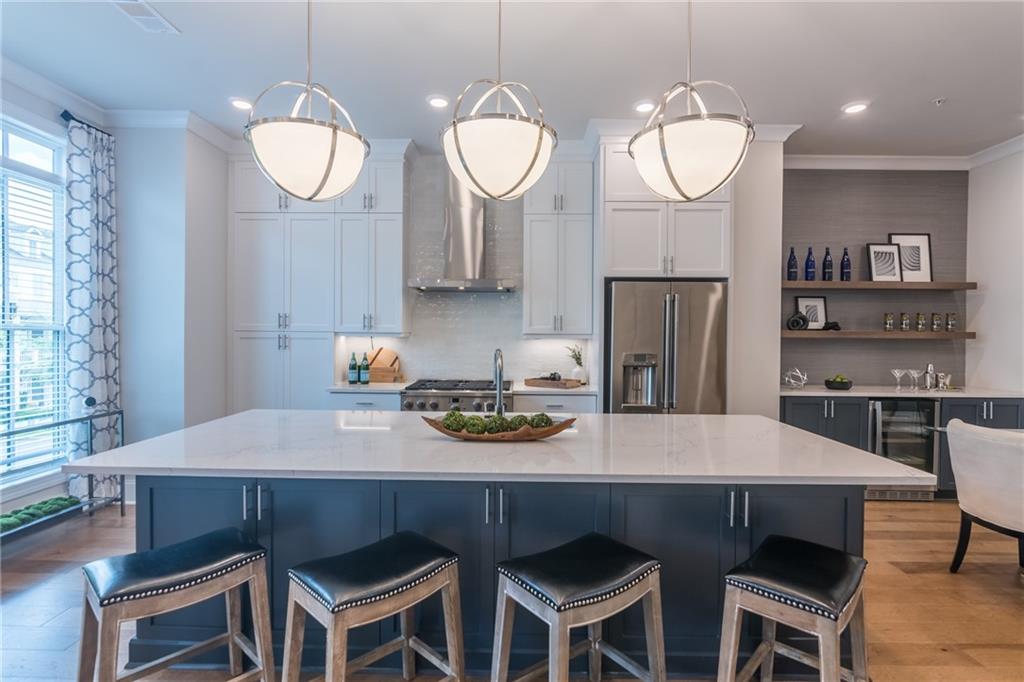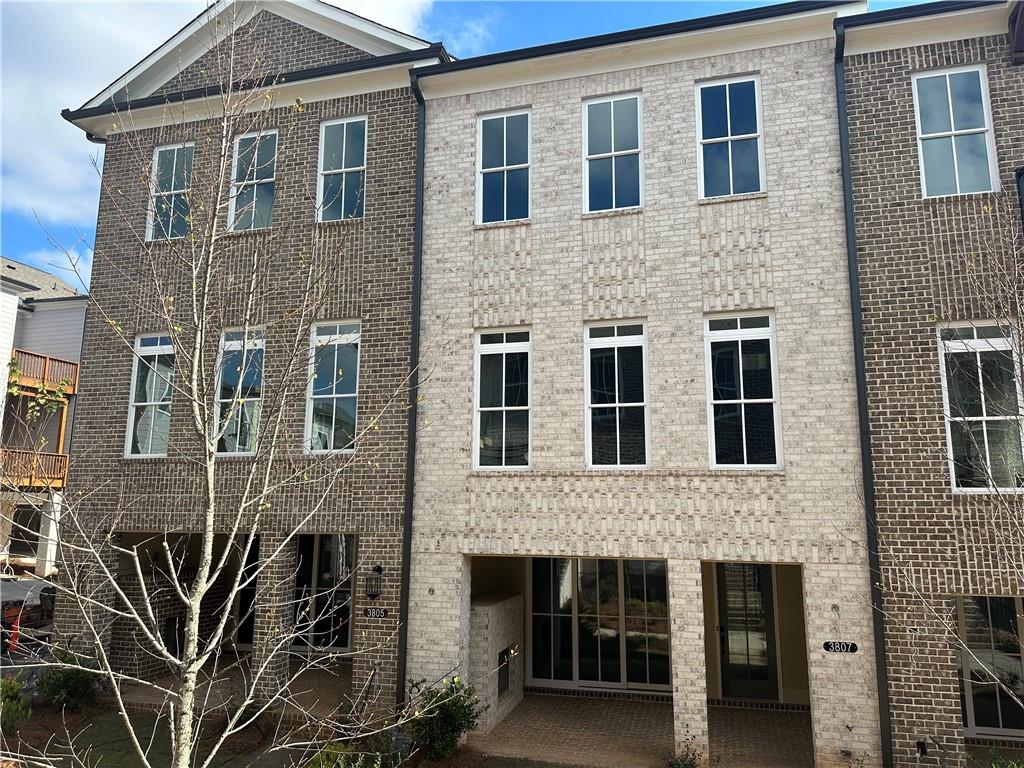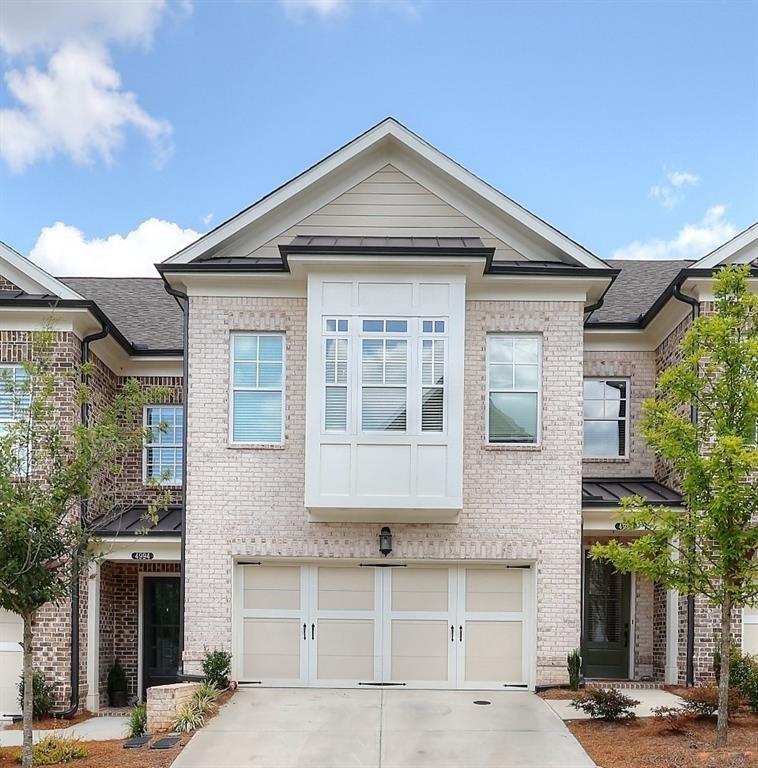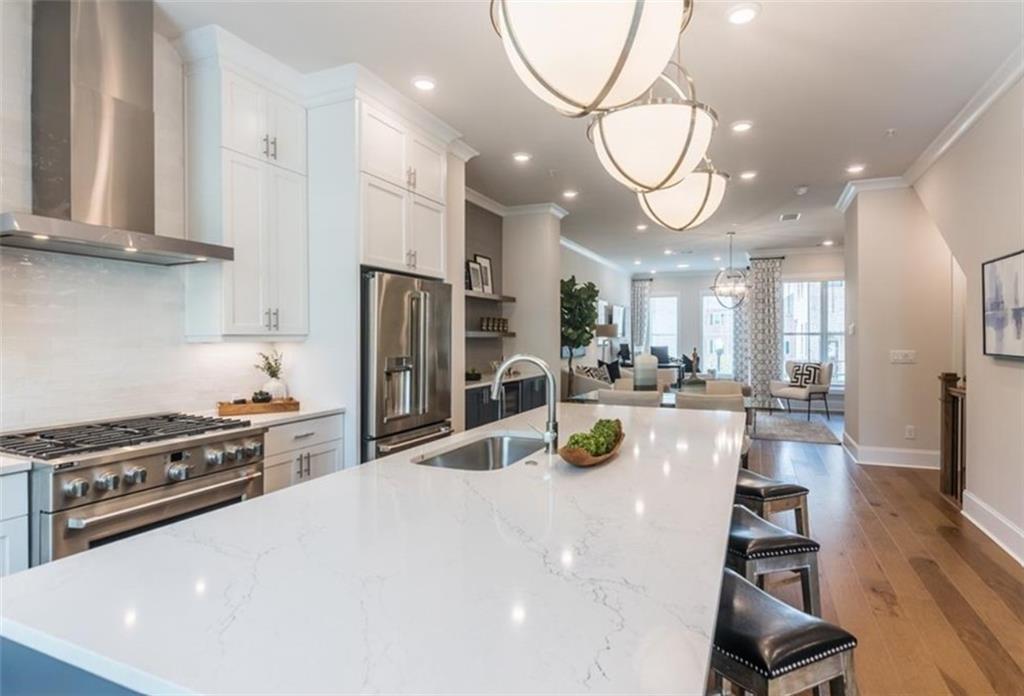Viewing Listing MLS# 405822020
Peachtree Corners, GA 30092
- 3Beds
- 2Full Baths
- 1Half Baths
- N/A SqFt
- 2023Year Built
- 0.03Acres
- MLS# 405822020
- Residential
- Townhouse
- Active
- Approx Time on Market1 month, 23 days
- AreaN/A
- CountyGwinnett - GA
- Subdivision Waterside
Overview
Like NEW house available with Benton I floorplan. Owner upgrades throughout the house, hardwood floors on all three levels, sliding door open to the front porch with outdoor fireplace, family room linear fireplace, upgraded kitchen cabinet, and island with quartz countertop. Tucked away behind the kitchen is a sunroom that could double as a home office space with access to the deck. The top floor hosts your spacious owner's suite with a large walk-in closet. The owner's bath has a dual vanity a large, tiled shower, and a separate soaking tub. 2 secondary bedrooms with a shared bath are located down the hallway. two-car garage on the back with alley access. Amenities include a gorgeous clubhouse with a fitness center, serene outdoor lawns, pickle ball courts, a fire pit overlooking river, trails on the River, HOA-maintained lawns, and a gated entrance.
Association Fees / Info
Hoa: Yes
Hoa Fees Frequency: Monthly
Hoa Fees: 255
Community Features: Catering Kitchen, Clubhouse, Fishing, Fitness Center, Gated, Homeowners Assoc, Near Schools, Near Shopping, Pickleball, Pool, Sidewalks, Street Lights
Bathroom Info
Halfbaths: 1
Total Baths: 3.00
Fullbaths: 2
Room Bedroom Features: None
Bedroom Info
Beds: 3
Building Info
Habitable Residence: No
Business Info
Equipment: None
Exterior Features
Fence: Front Yard
Patio and Porch: Covered, Deck, Front Porch, Patio
Exterior Features: Balcony, Garden, Private Entrance
Road Surface Type: Asphalt, Paved
Pool Private: No
County: Gwinnett - GA
Acres: 0.03
Pool Desc: None
Fees / Restrictions
Financial
Original Price: $684,900
Owner Financing: No
Garage / Parking
Parking Features: Attached, Driveway, Garage, Garage Door Opener, Garage Faces Rear, Level Driveway, Parking Lot
Green / Env Info
Green Energy Generation: None
Handicap
Accessibility Features: Accessible Electrical and Environmental Controls
Interior Features
Security Ftr: Carbon Monoxide Detector(s), Security Gate, Smoke Detector(s)
Fireplace Features: Factory Built, Family Room, Gas Starter, Outside
Levels: Three Or More
Appliances: Dishwasher, Disposal, Double Oven, Gas Cooktop, Microwave, Range Hood, Tankless Water Heater
Laundry Features: Main Level
Interior Features: Disappearing Attic Stairs, Double Vanity, High Ceilings 9 ft Upper, High Ceilings 10 ft Lower, High Ceilings 10 ft Main, Walk-In Closet(s)
Flooring: Ceramic Tile, Hardwood
Spa Features: None
Lot Info
Lot Size Source: Public Records
Lot Features: Landscaped, Level
Lot Size: x
Misc
Property Attached: Yes
Home Warranty: No
Open House
Other
Other Structures: None
Property Info
Construction Materials: Brick 3 Sides, Cement Siding
Year Built: 2,023
Property Condition: Resale
Roof: Composition, Shingle
Property Type: Residential Attached
Style: Townhouse, Traditional
Rental Info
Land Lease: No
Room Info
Kitchen Features: Cabinets Stain, Kitchen Island, Solid Surface Counters, View to Family Room
Room Master Bathroom Features: Double Vanity,Separate Tub/Shower
Room Dining Room Features: Open Concept
Special Features
Green Features: Appliances, HVAC
Special Listing Conditions: None
Special Circumstances: None
Sqft Info
Building Area Total: 2201
Building Area Source: Builder
Tax Info
Tax Amount Annual: 1374
Tax Year: 2,023
Tax Parcel Letter: R6349-065
Unit Info
Num Units In Community: 177
Utilities / Hvac
Cool System: Ceiling Fan(s), Central Air, Heat Pump
Electric: 110 Volts, 220 Volts in Garage
Heating: Central, Heat Pump
Utilities: Electricity Available, Natural Gas Available, Sewer Available, Underground Utilities, Water Available
Sewer: Public Sewer
Waterfront / Water
Water Body Name: None
Water Source: Public
Waterfront Features: None
Directions
Following GPSListing Provided courtesy of Virtual Properties Realty. Biz
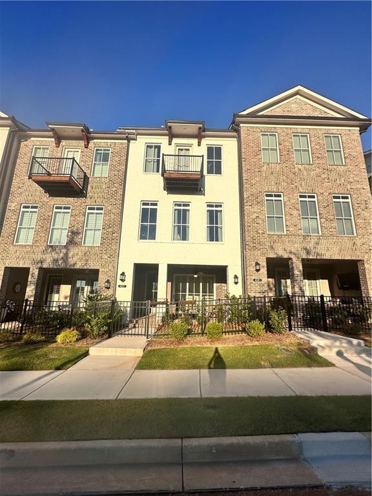
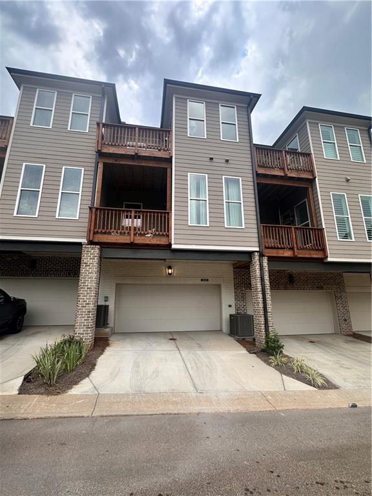
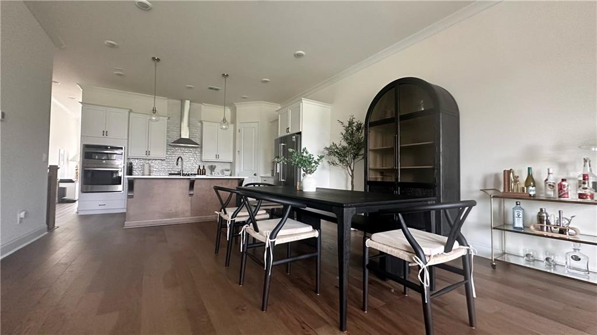
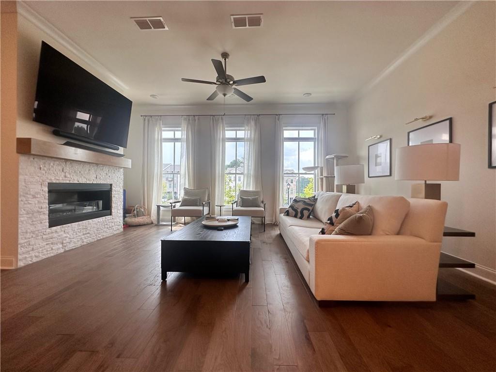
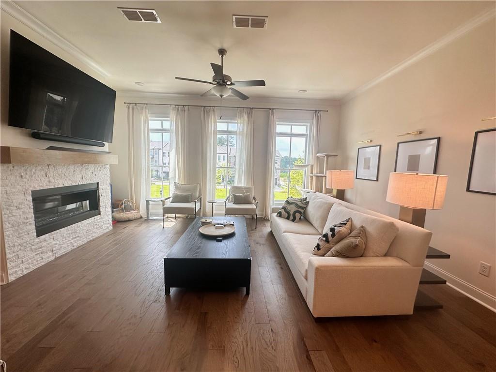
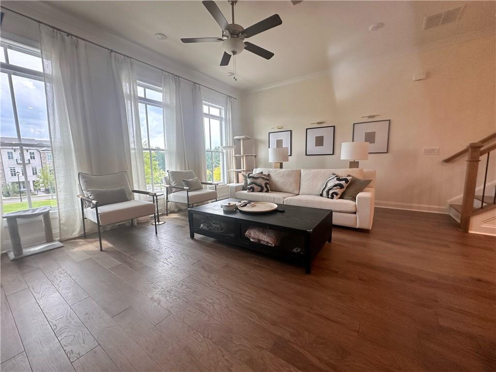
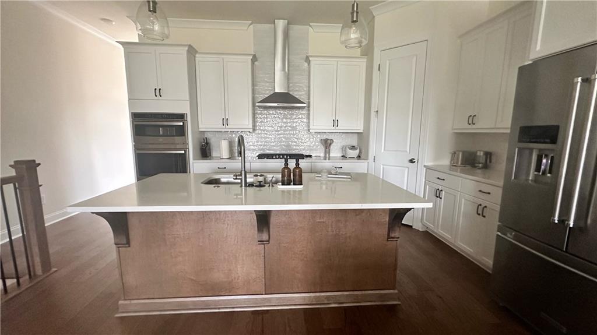
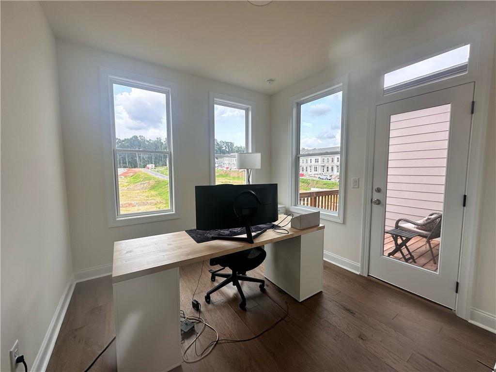
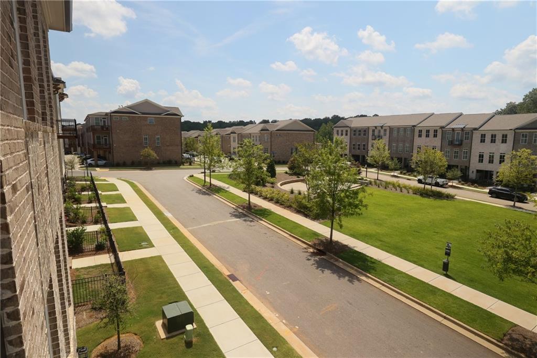
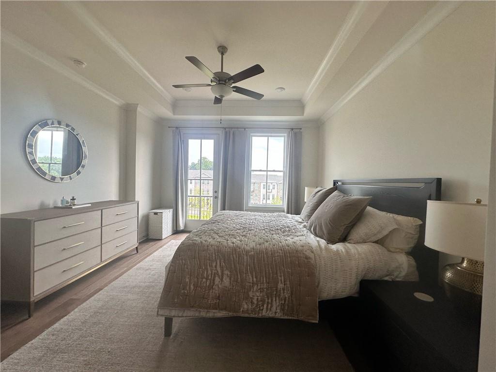
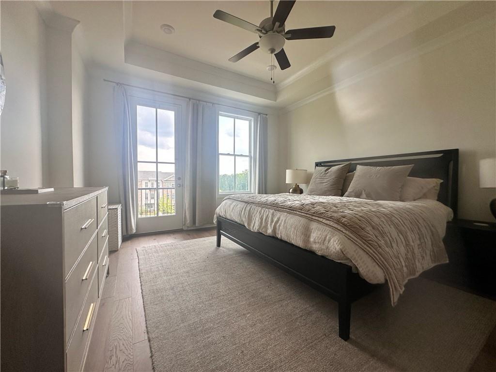
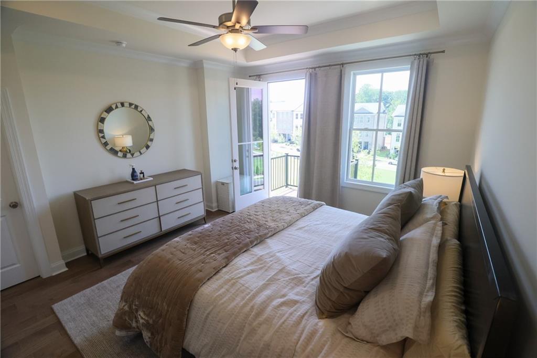
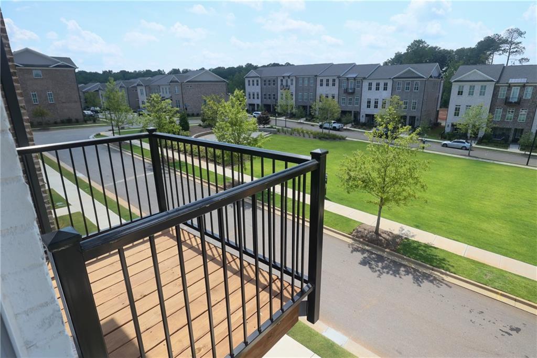
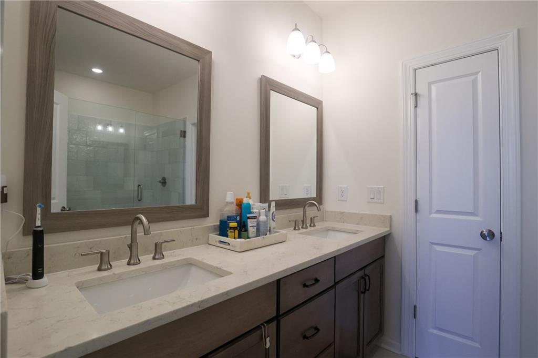
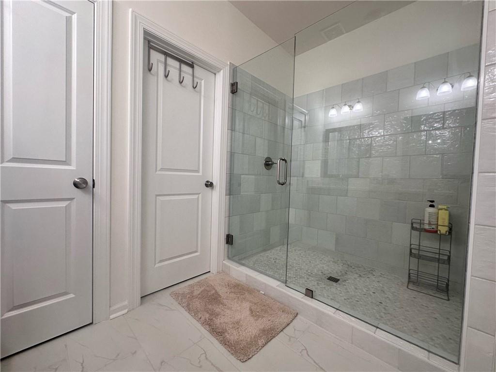
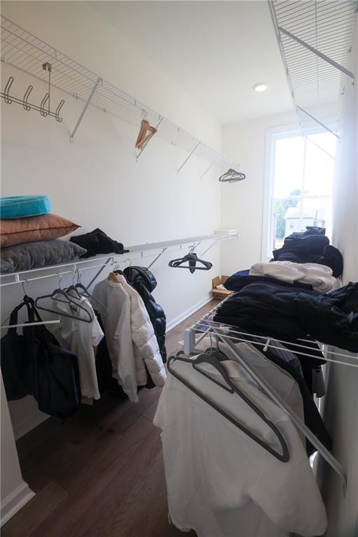
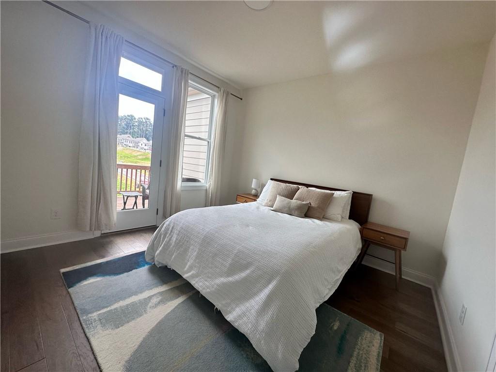
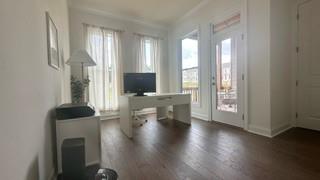
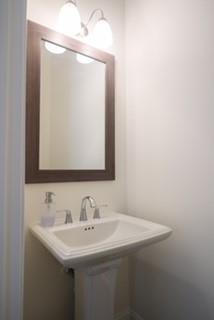
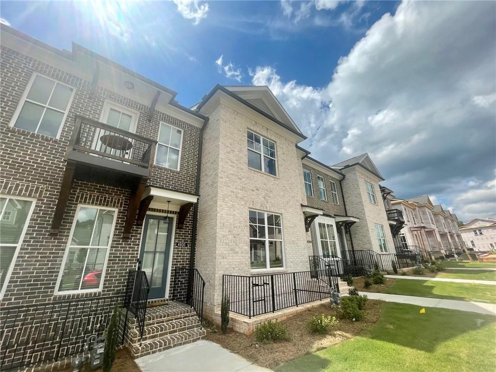
 MLS# 410888205
MLS# 410888205 