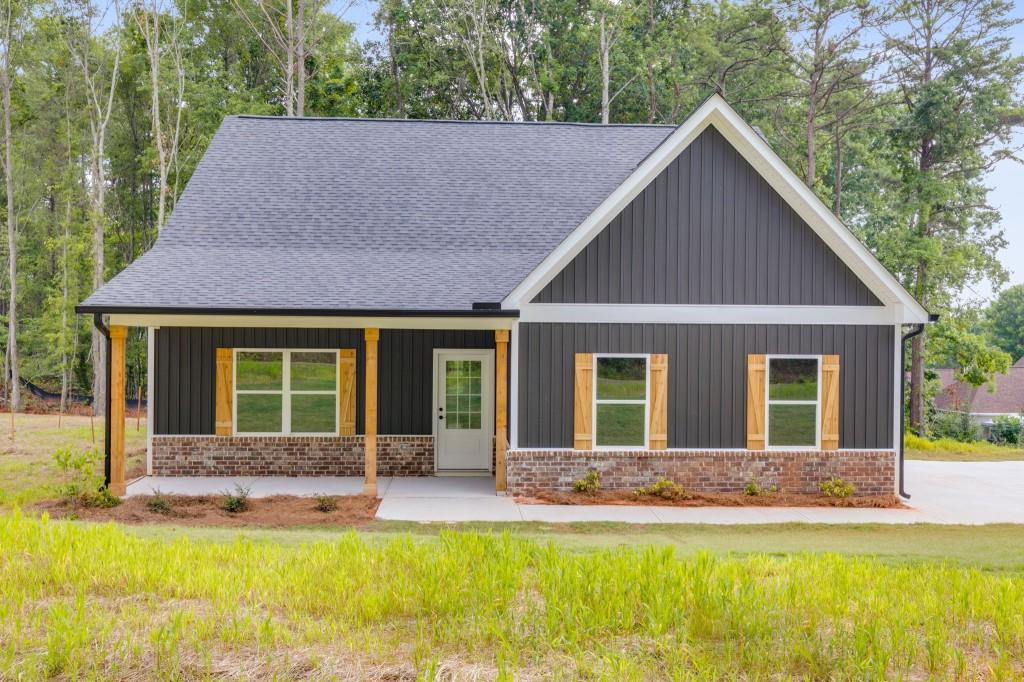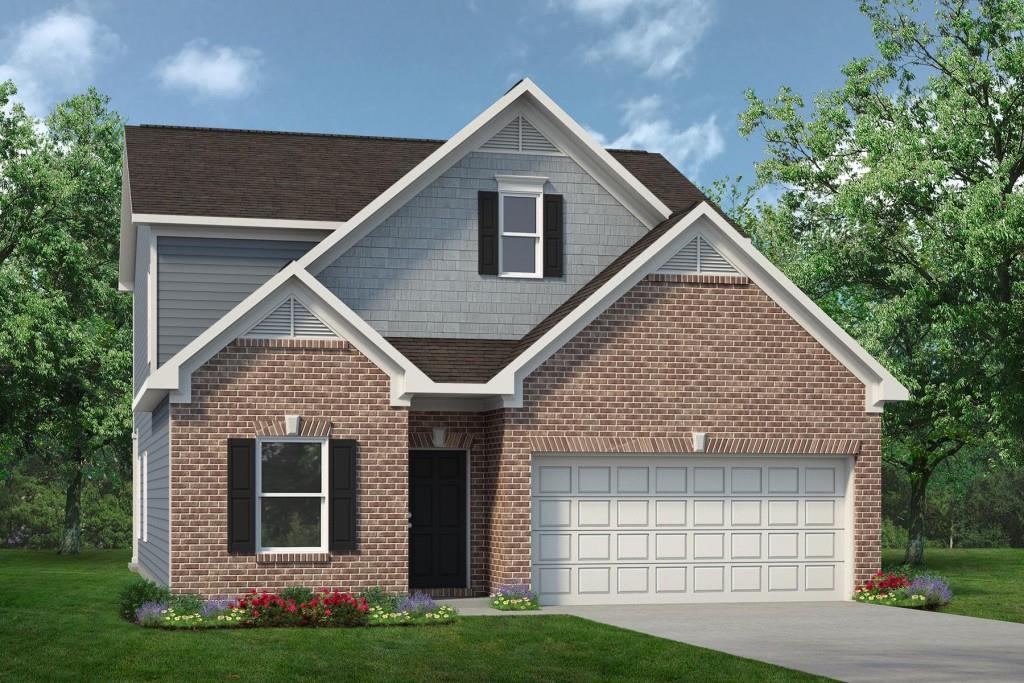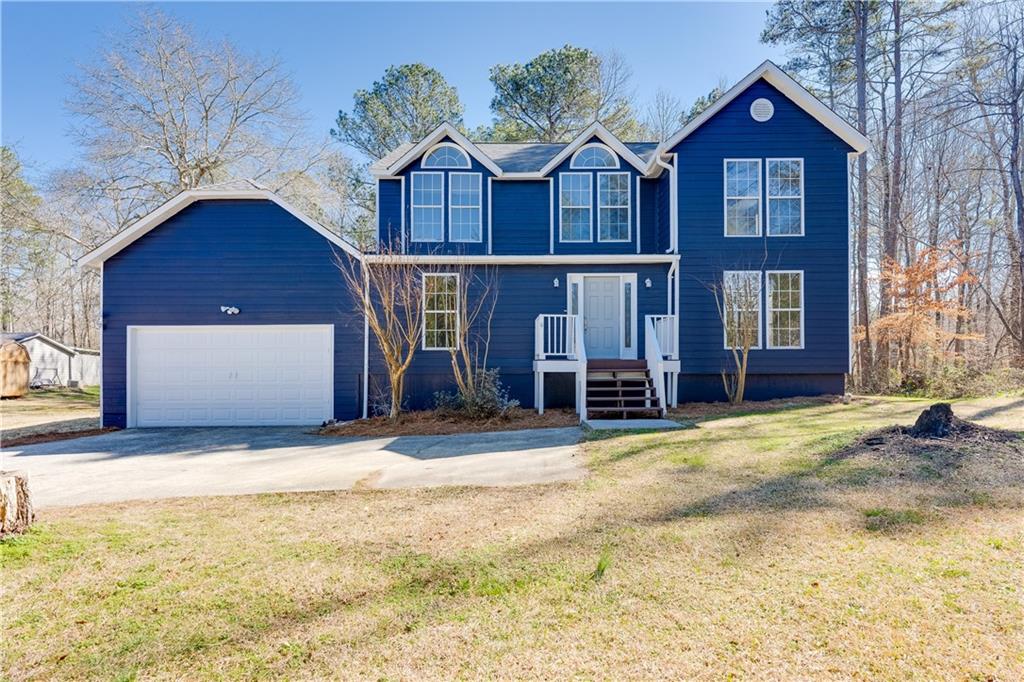Viewing Listing MLS# 405818987
Temple, GA 30179
- 3Beds
- 2Full Baths
- N/AHalf Baths
- N/A SqFt
- 2024Year Built
- 2.00Acres
- MLS# 405818987
- Residential
- Single Family Residence
- Pending
- Approx Time on Market1 month, 26 days
- AreaN/A
- CountyHaralson - GA
- Subdivision None
Overview
New Construction Ranch Home! Located on a private TWO-acre lot not in a neighborhood! Three bedrooms and two full baths! Open Great room features a vaulted ceiling! LVP Hardwood Flooring in the Living room, Dining Room, Kitchen, Laundry, Hallway and Both Full Baths! Bright Kitchen features White Shaker Cabinets with crown molding and a Stainless-Steel Appliance Package which includes a smooth top stove, dishwasher and a microwave vent hood! Split Bedroom Plan! Master Bedroom features a walk-in closet, and the Master Bath features a separate stand-up shower! Smooth 9 ft ceilings throughout with vaulted great room and dining room! Exterior is low maintenance vinyl siding and features a covered front porch and a back patio!(Home is not for rent)
Association Fees / Info
Hoa: No
Community Features: None
Bathroom Info
Main Bathroom Level: 2
Total Baths: 2.00
Fullbaths: 2
Room Bedroom Features: Master on Main, Split Bedroom Plan
Bedroom Info
Beds: 3
Building Info
Habitable Residence: No
Business Info
Equipment: None
Exterior Features
Fence: None
Patio and Porch: Covered, Front Porch, Patio, Rear Porch
Exterior Features: Private Yard, Rain Gutters
Road Surface Type: Asphalt, Concrete, Paved
Pool Private: No
County: Haralson - GA
Acres: 2.00
Pool Desc: None
Fees / Restrictions
Financial
Original Price: $292,900
Owner Financing: No
Garage / Parking
Parking Features: Driveway, Kitchen Level, Level Driveway, Parking Pad, RV Access/Parking
Green / Env Info
Green Energy Generation: None
Handicap
Accessibility Features: Accessible Entrance
Interior Features
Security Ftr: Fire Alarm, Smoke Detector(s)
Fireplace Features: None
Levels: One
Appliances: Dishwasher, Electric Water Heater, Microwave
Laundry Features: Electric Dryer Hookup, Laundry Room, Main Level, Other
Interior Features: Disappearing Attic Stairs, High Ceilings 9 ft Lower, High Ceilings 9 ft Main, Walk-In Closet(s)
Flooring: Carpet, Hardwood, Laminate, Sustainable
Spa Features: None
Lot Info
Lot Size Source: Owner
Lot Features: Back Yard, Front Yard, Level, Private
Lot Size: 2
Misc
Property Attached: No
Home Warranty: Yes
Open House
Other
Other Structures: None
Property Info
Construction Materials: Vinyl Siding
Year Built: 2,024
Property Condition: New Construction
Roof: Composition
Property Type: Residential Detached
Style: Ranch
Rental Info
Land Lease: No
Room Info
Kitchen Features: Breakfast Bar, Breakfast Room, Pantry, View to Family Room
Room Master Bathroom Features: Shower Only
Room Dining Room Features: Dining L,Open Concept
Special Features
Green Features: None
Special Listing Conditions: None
Special Circumstances: None
Sqft Info
Building Area Total: 1222
Building Area Source: Owner
Tax Info
Tax Amount Annual: 300
Tax Year: 2,023
Tax Parcel Letter: 0111A-0008
Unit Info
Utilities / Hvac
Cool System: Ceiling Fan(s), Central Air
Electric: Other
Heating: Central
Utilities: Electricity Available, Water Available
Sewer: Septic Tank
Waterfront / Water
Water Body Name: None
Water Source: Public
Waterfront Features: None
Directions
Take Buchanan Hwy to right Francis White Rd to Loftis RdListing Provided courtesy of Flagstone Realty Group, Llc
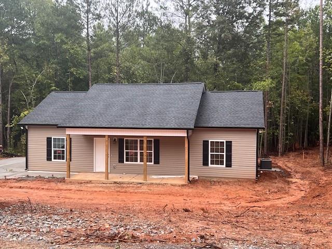
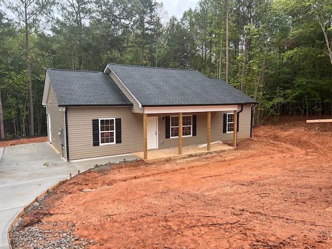
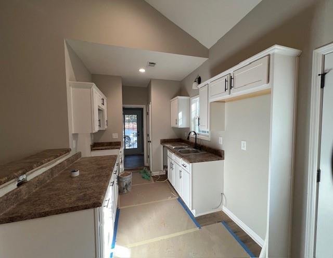
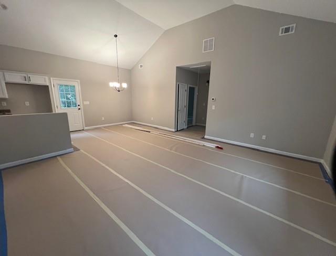
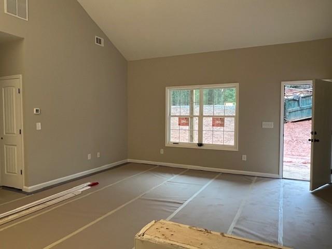
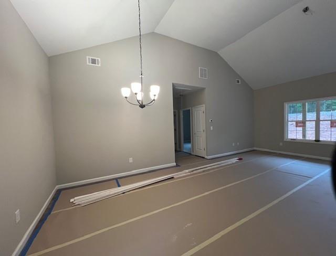
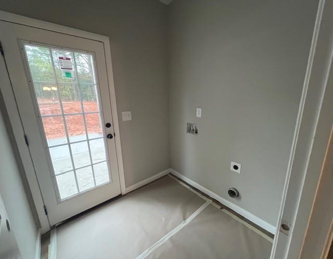
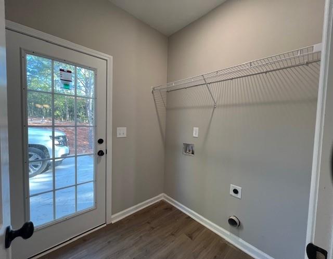
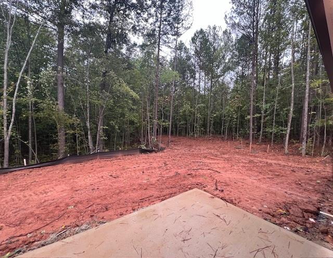
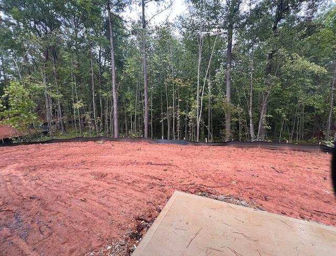
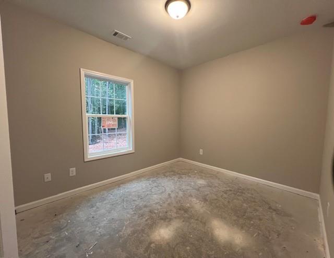
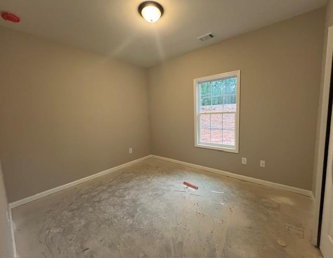
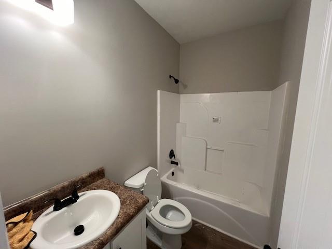
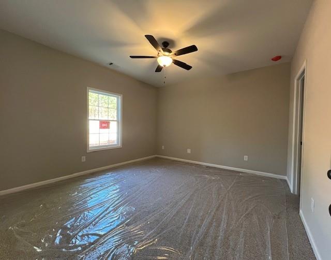
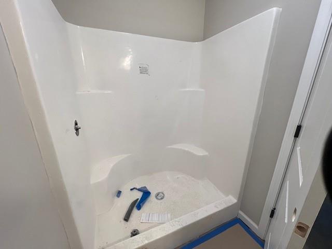
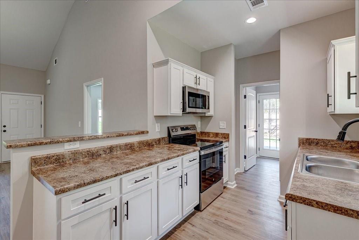
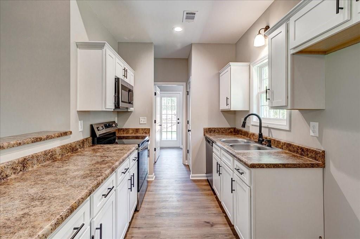
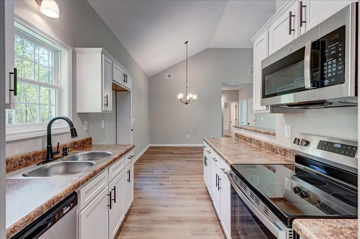
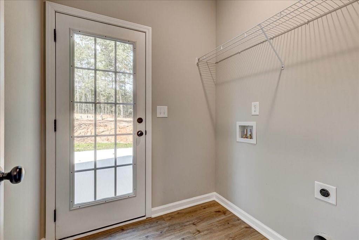
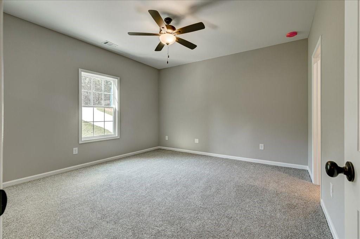
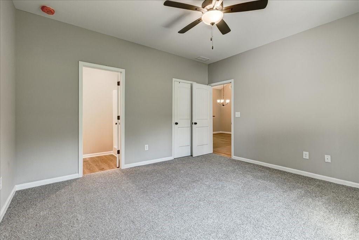
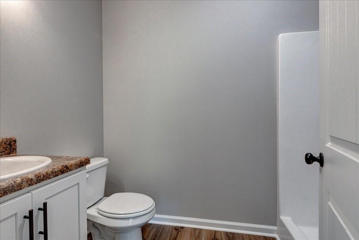
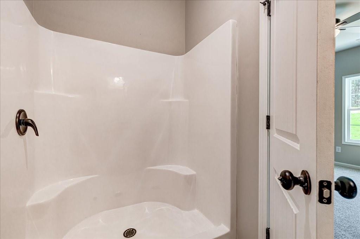
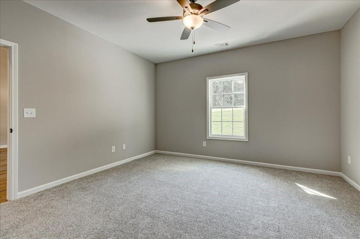
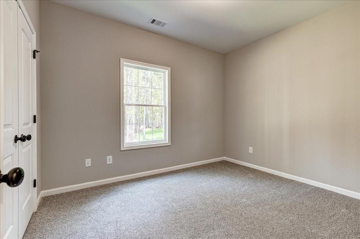
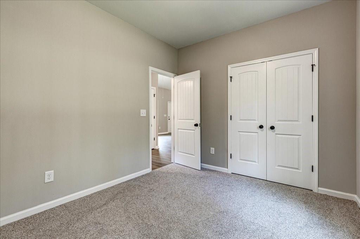
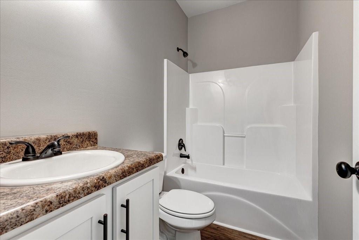
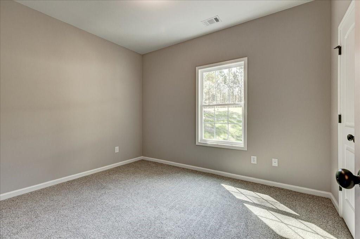
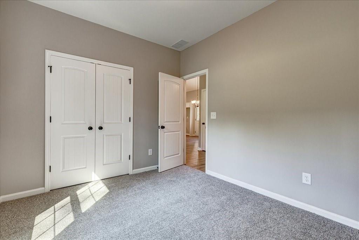
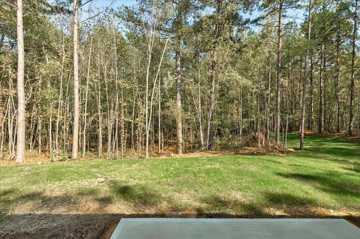
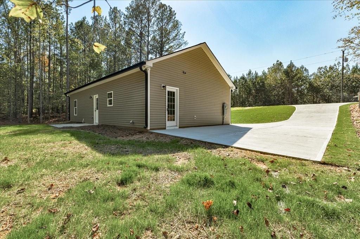
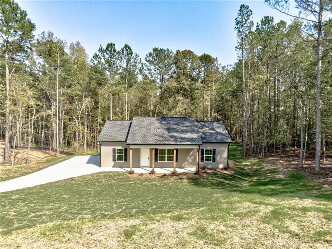
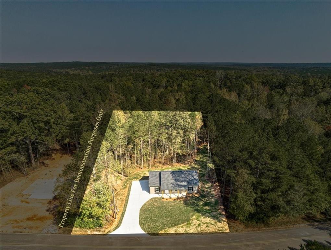
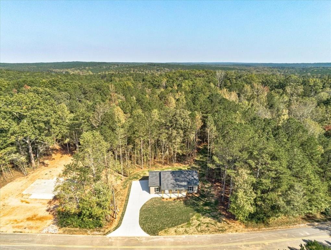
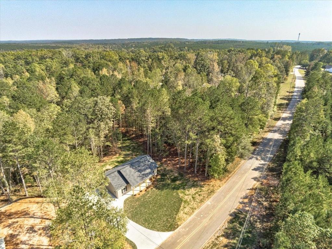
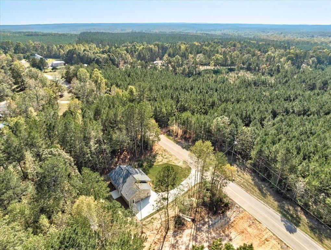
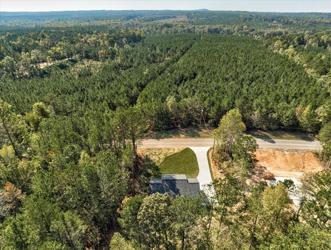
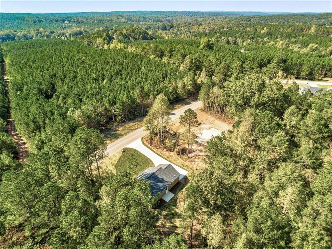
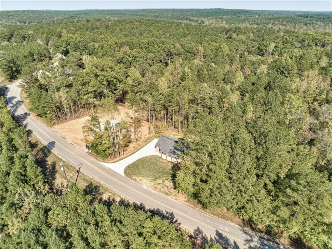
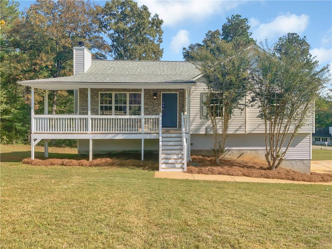
 MLS# 408089179
MLS# 408089179 