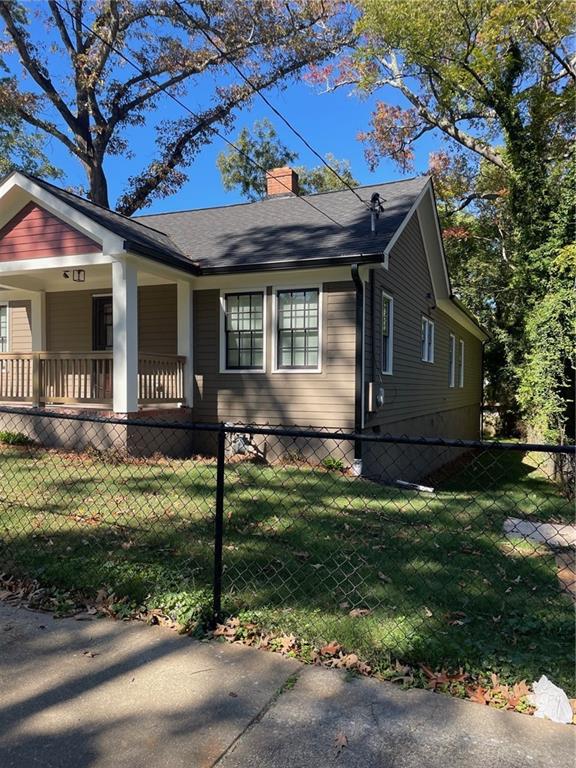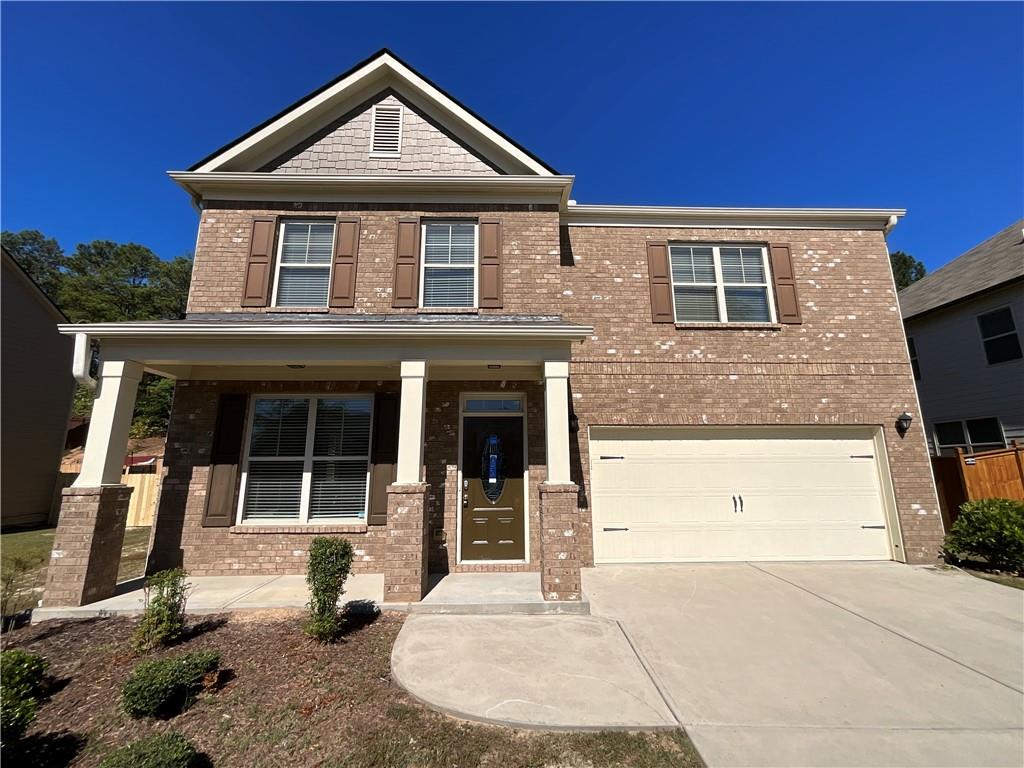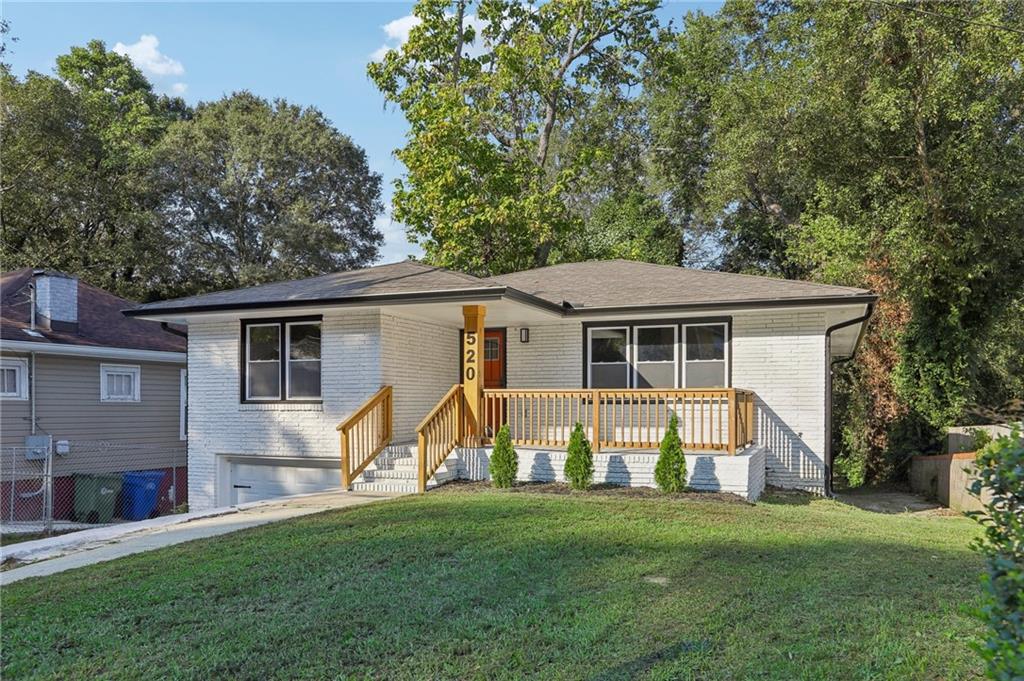Viewing Listing MLS# 405818912
Atlanta, GA 30331
- 4Beds
- 2Full Baths
- 1Half Baths
- N/A SqFt
- 2024Year Built
- 0.43Acres
- MLS# 405818912
- Residential
- Single Family Residence
- Pending
- Approx Time on Market1 month, 21 days
- AreaN/A
- CountyFulton - GA
- Subdivision Tell River
Overview
UNDER CONSTRUCTION- AVAILABLE END OF DECEMBER. The Wynbrooke plan is functional & fantastic. Located in a cul de sac with a welcoming front porch and side entry garage. Main level sports open & airy kitchen w/LED disc lighting, granite countertops, tile backsplash & stainless steel appliances. The large island overlooks the breakfast area and family room. Formal dining room & powder room complete the main level. The 2nd level has 4 roomy beds w/spacious closets. The spacious owner suite has a quiet sitting area. The luxury bathroom has a tub, separate shower & massive walk in closet. Plus all homebuyers can meet w/a smart home consultant & have the opportunity to choose from a wide variety of technology options. UP TO $14,000 in incentives!
Association Fees / Info
Hoa: Yes
Hoa Fees Frequency: Annually
Hoa Fees: 400
Community Features: Sidewalks, Street Lights
Association Fee Includes: Insurance, Maintenance Structure, Reserve Fund, Sewer
Bathroom Info
Halfbaths: 1
Total Baths: 3.00
Fullbaths: 2
Room Bedroom Features: Oversized Master, Roommate Floor Plan, Sitting Room
Bedroom Info
Beds: 4
Building Info
Habitable Residence: No
Business Info
Equipment: None
Exterior Features
Fence: None
Patio and Porch: Deck, Front Porch, Patio
Exterior Features: Lighting, Private Entrance, Private Yard, Rain Gutters
Road Surface Type: Asphalt, Paved
Pool Private: No
County: Fulton - GA
Acres: 0.43
Pool Desc: None
Fees / Restrictions
Financial
Original Price: $409,990
Owner Financing: No
Garage / Parking
Parking Features: Garage, Attached, Garage Door Opener, Driveway, Garage Faces Side
Green / Env Info
Green Energy Generation: None
Handicap
Accessibility Features: None
Interior Features
Security Ftr: Carbon Monoxide Detector(s), Smoke Detector(s)
Fireplace Features: None
Levels: Two
Appliances: Dishwasher, Disposal, Electric Range, Electric Water Heater, Microwave
Laundry Features: In Hall, Laundry Room, Upper Level
Interior Features: High Ceilings 9 ft Main, Crown Molding, Disappearing Attic Stairs, Double Vanity, Entrance Foyer, Walk-In Closet(s), Vaulted Ceiling(s), Smart Home
Flooring: Luxury Vinyl, Carpet, Laminate
Spa Features: None
Lot Info
Lot Size Source: Builder
Lot Features: Back Yard, Front Yard, Landscaped, Private, Wooded, Cul-De-Sac
Lot Size: 0429
Misc
Property Attached: No
Home Warranty: Yes
Open House
Other
Other Structures: None
Property Info
Construction Materials: HardiPlank Type, Cement Siding
Year Built: 2,024
Property Condition: New Construction
Roof: Composition
Property Type: Residential Detached
Style: A-Frame, Craftsman
Rental Info
Land Lease: No
Room Info
Kitchen Features: Kitchen Island, Pantry Walk-In, View to Family Room, Breakfast Bar, Eat-in Kitchen, Pantry, Solid Surface Counters
Room Master Bathroom Features: Double Vanity,Separate His/Hers,Separate Tub/Showe
Room Dining Room Features: Separate Dining Room
Special Features
Green Features: Construction, Thermostat, Appliances, Water Heater, Windows
Special Listing Conditions: None
Special Circumstances: None
Sqft Info
Building Area Total: 2235
Building Area Source: Builder
Tax Info
Tax Amount Annual: 771
Tax Year: 2,024
Tax Parcel Letter: 14F-0041-LL-094-0
Unit Info
Utilities / Hvac
Cool System: Ceiling Fan(s), Central Air, Electric, Zoned
Electric: 110 Volts, 220 Volts
Heating: Central, Electric, Forced Air, Zoned
Utilities: Cable Available, Electricity Available, Phone Available, Sewer Available, Underground Utilities, Water Available
Sewer: Public Sewer
Waterfront / Water
Water Body Name: None
Water Source: Public
Waterfront Features: None
Directions
Take Interstate 75/85 North/South to SR-166 West-Langford Parkway. Travel about 6 miles, turn left onto Fairburn Road. Go about 1 mile (through 4-way stop sign). Turn right onto Riverchess Drive...Or Take Interstate 285 East/West to SR-166 West. Travel about 1 half mile and turn left on Fairburn Road. Go about 1 mile (through 4-way stop sign). Turn right onto Riverchess Drive. Model home is on the right.Listing Provided courtesy of Rockhaven Realty, Llc
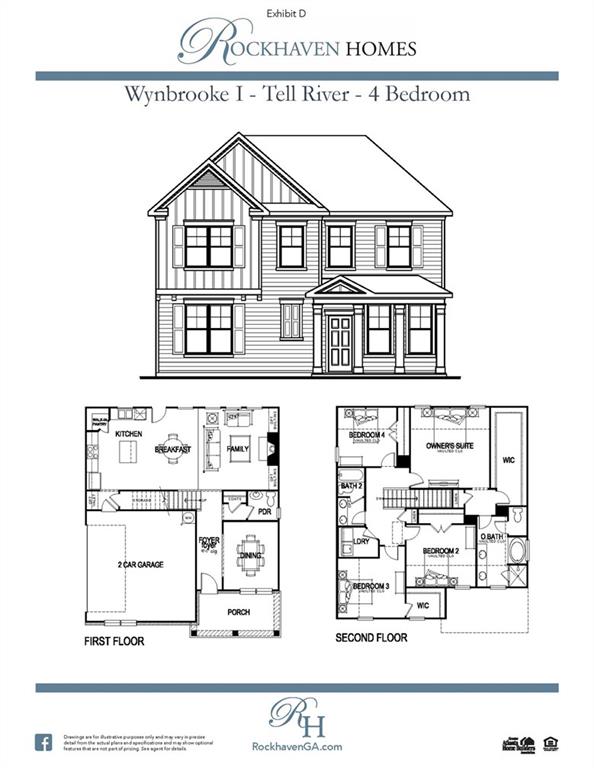
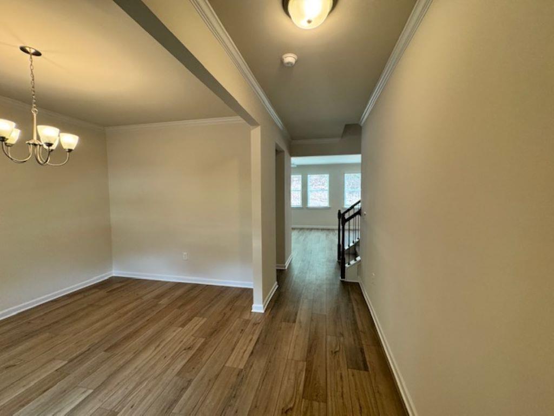
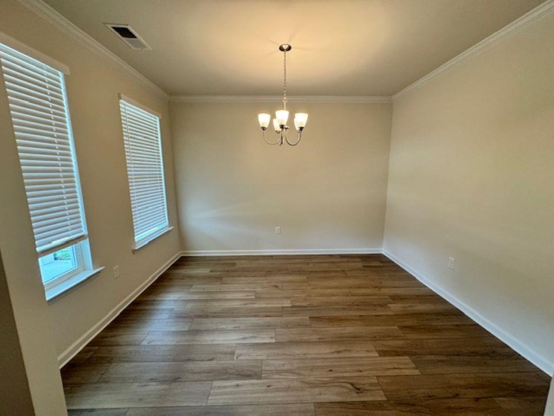
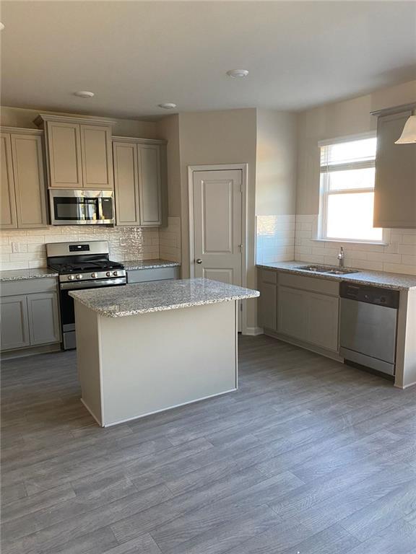
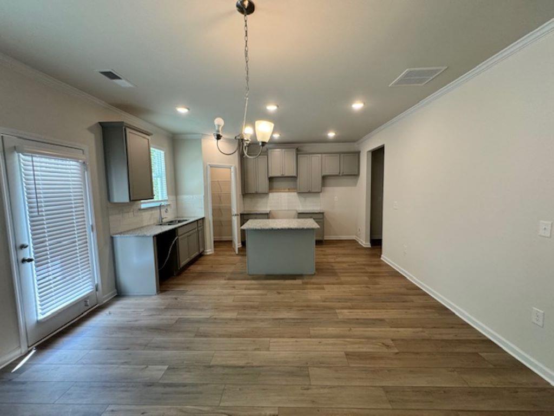
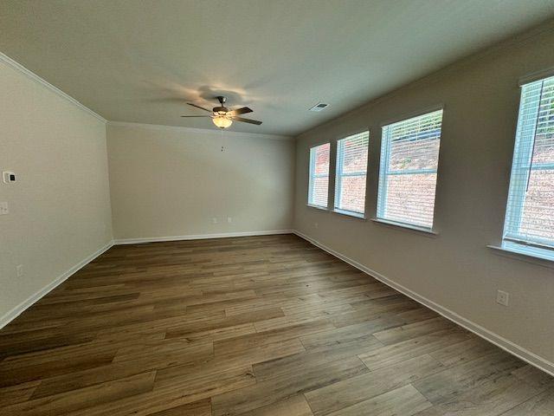
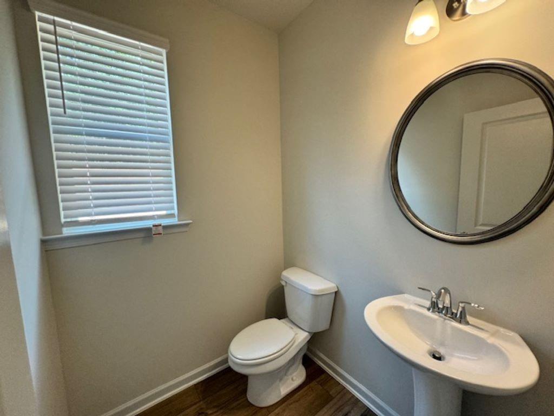
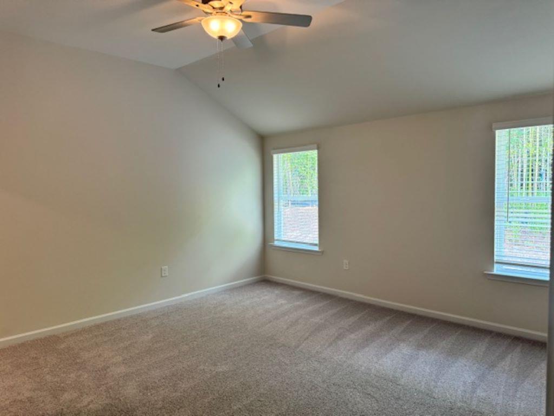
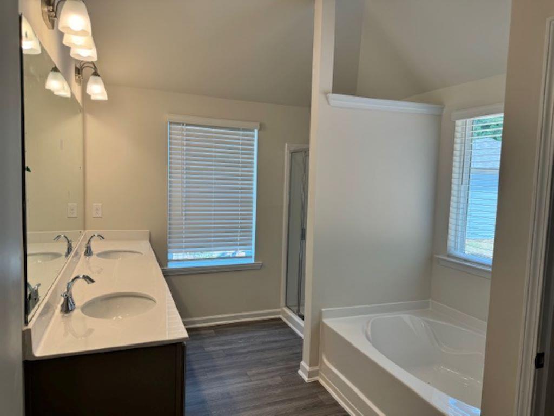
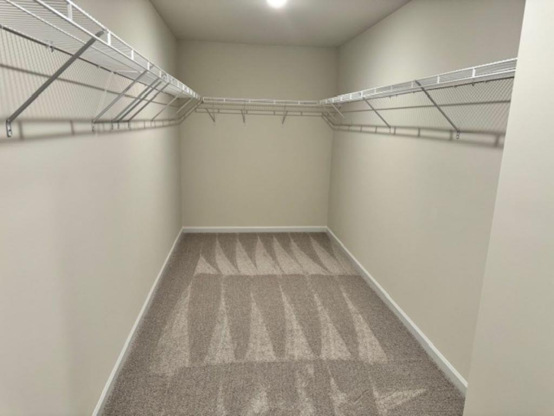
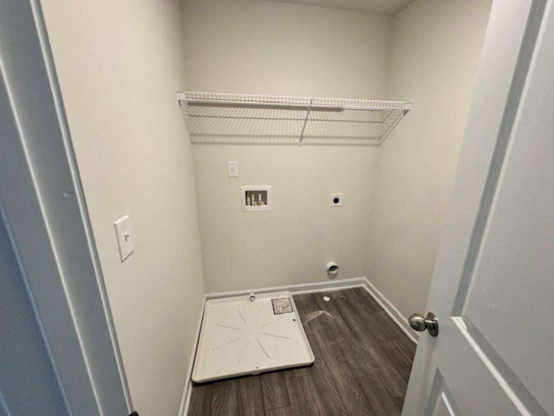
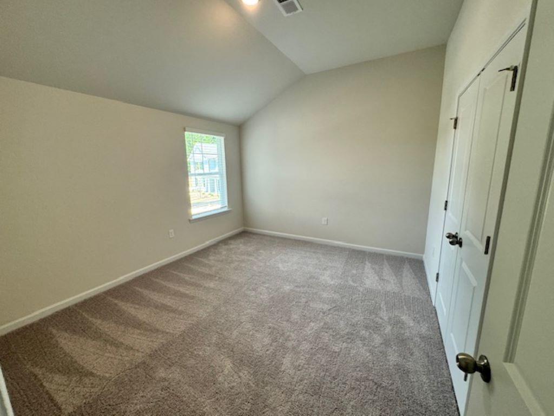
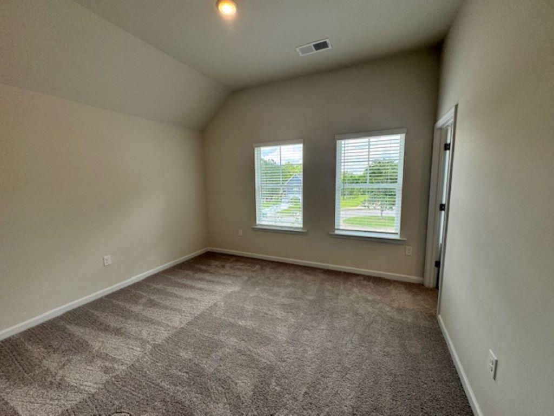
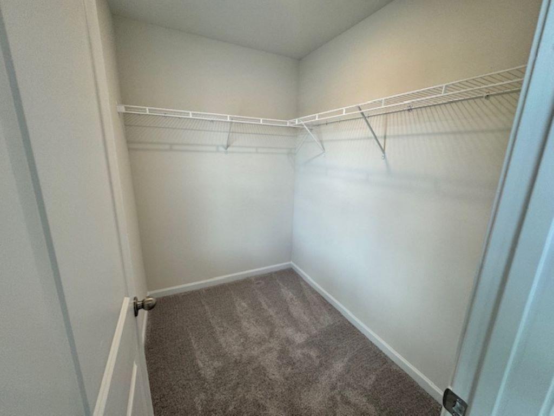
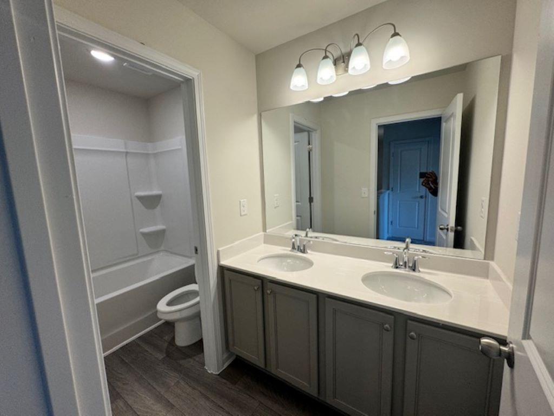
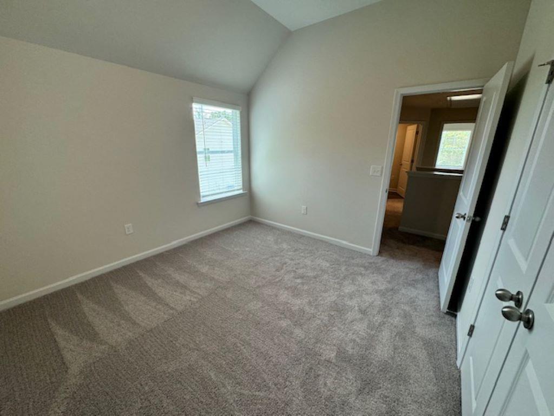
 MLS# 411038809
MLS# 411038809 