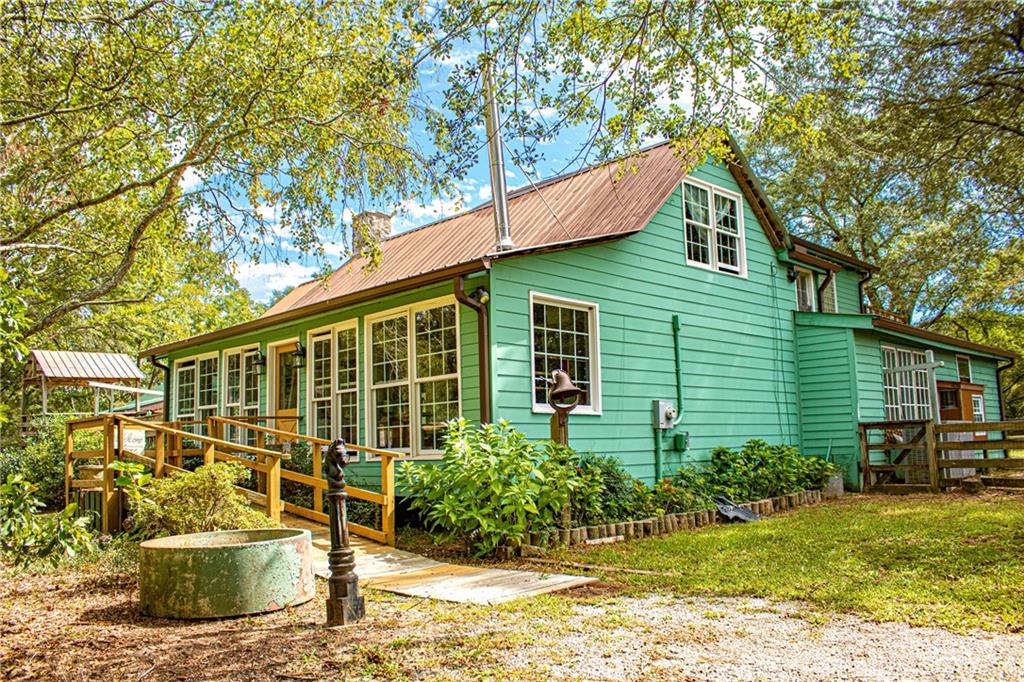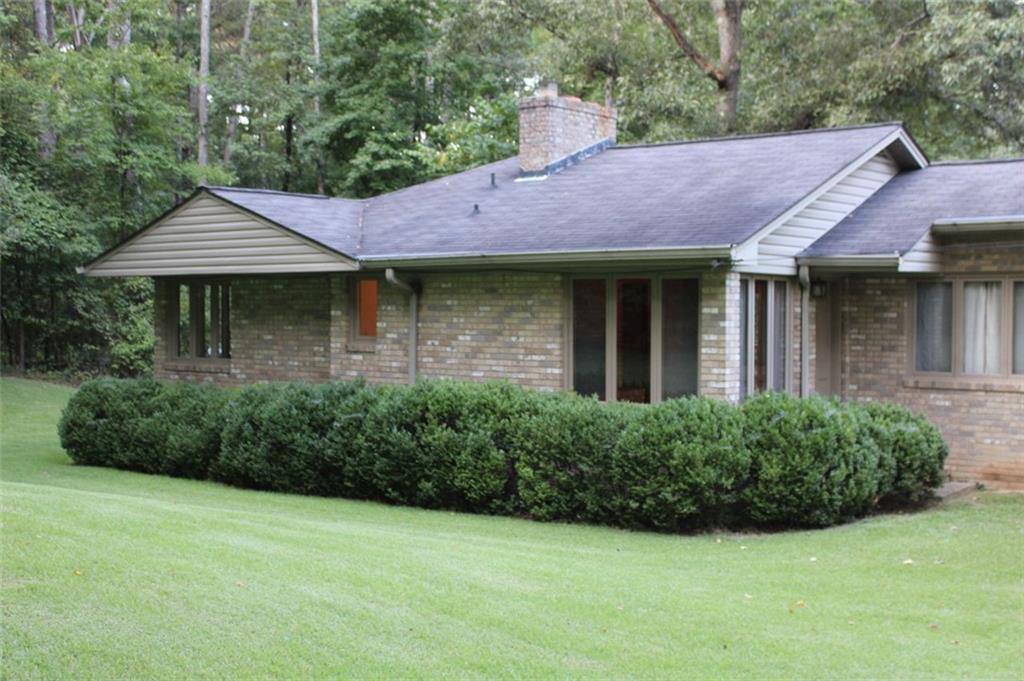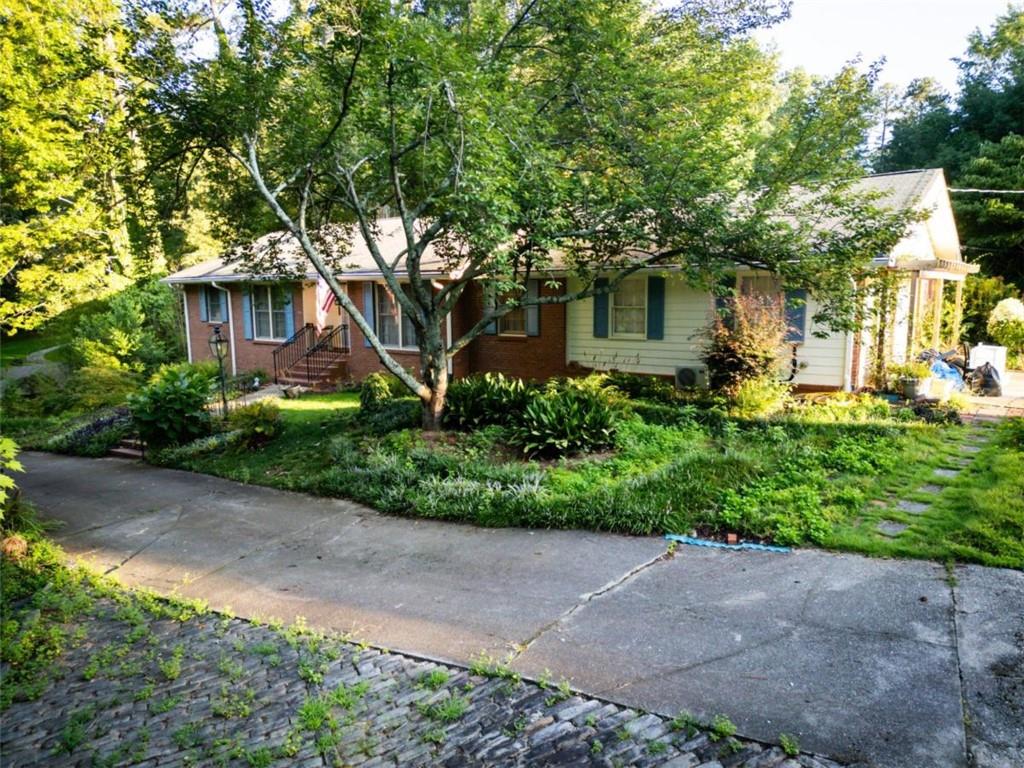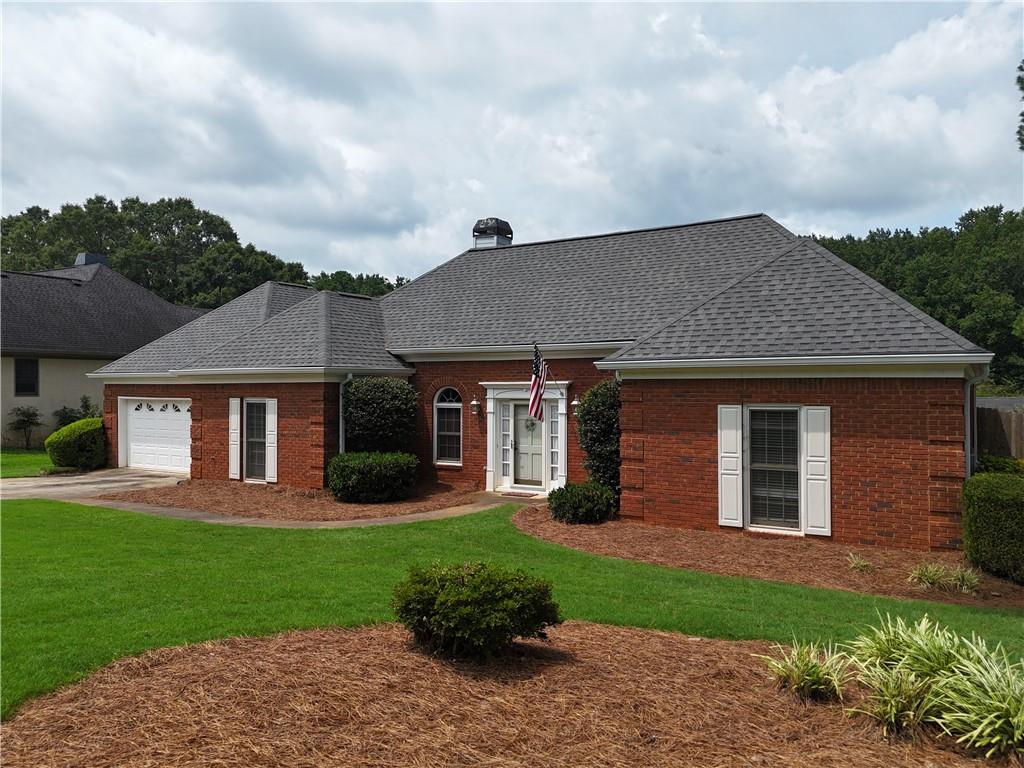Viewing Listing MLS# 405812970
Conyers, GA 30094
- 3Beds
- 2Full Baths
- N/AHalf Baths
- N/A SqFt
- 1991Year Built
- 0.46Acres
- MLS# 405812970
- Residential
- Single Family Residence
- Active Under Contract
- Approx Time on Market2 months, 5 days
- AreaN/A
- CountyRockdale - GA
- Subdivision Southpark
Overview
Welcome Home!! Newly Renovated home with lots of Upgrades an established neighborhood in Conyers, Ga. This Steal of a Deal property is a 3 sides brick home with an oversized fenced backyard that makes it perfect for privacy. This beautiful ranch style home has Open-Floor plan thats perfect for a family that likes to entertain. The kitchen is totally renovated to include: new ceramic tile flooring, granite counter tops, new shaker cabinets w/ pantry, new light fixtures and recessed lighting, all Samsung stainless steel kitchen appliances(finger print free). Bathroom upgrades- includes ceramic tile flooring, new Walk-in Shower w/ glass enclosure, brand new vanity, recessed lighting. Fresh interior paint and new windows throughout the home. All new flooring throughout and new carpet in the bedrooms. Too many upgrades to list and the is Move-in ready. Don't miss out this home Wont last long
Association Fees / Info
Hoa Fees: 50
Hoa: No
Community Features: None
Hoa Fees Frequency: Annually
Bathroom Info
Main Bathroom Level: 2
Total Baths: 2.00
Fullbaths: 2
Room Bedroom Features: Master on Main, Oversized Master
Bedroom Info
Beds: 3
Building Info
Habitable Residence: No
Business Info
Equipment: None
Exterior Features
Fence: Back Yard, Privacy, Wood
Patio and Porch: Patio
Exterior Features: None
Road Surface Type: Asphalt, Concrete
Pool Private: No
County: Rockdale - GA
Acres: 0.46
Pool Desc: None
Fees / Restrictions
Financial
Original Price: $370,000
Owner Financing: No
Garage / Parking
Parking Features: Assigned, Driveway, Garage, Garage Faces Front
Green / Env Info
Green Energy Generation: None
Handicap
Accessibility Features: Common Area
Interior Features
Security Ftr: Carbon Monoxide Detector(s), Fire Alarm
Fireplace Features: Family Room
Levels: One
Appliances: Dishwasher, Gas Range, Disposal, Range Hood, Washer
Laundry Features: Laundry Closet, In Kitchen, Laundry Room, Main Level
Interior Features: Double Vanity, Entrance Foyer, High Ceilings 10 ft Main, High Speed Internet, Tray Ceiling(s)
Flooring: Ceramic Tile, Carpet
Spa Features: None
Lot Info
Lot Size Source: Other
Lot Features: Back Yard
Misc
Property Attached: No
Home Warranty: No
Open House
Other
Other Structures: None
Property Info
Construction Materials: Brick 3 Sides
Year Built: 1,991
Property Condition: Updated/Remodeled
Roof: Composition
Property Type: Residential Detached
Style: Traditional
Rental Info
Land Lease: No
Room Info
Kitchen Features: Breakfast Room, Cabinets White, Eat-in Kitchen, Pantry, View to Family Room
Room Master Bathroom Features: Double Vanity,Separate His/Hers,Skylights,Whirlpoo
Room Dining Room Features: Separate Dining Room
Special Features
Green Features: Appliances, Windows
Special Listing Conditions: None
Special Circumstances: Sold As/Is
Sqft Info
Building Area Total: 1840
Building Area Source: Public Records
Tax Info
Tax Amount Annual: 2494
Tax Year: 2,023
Tax Parcel Letter: 029-A-01-0035
Unit Info
Utilities / Hvac
Cool System: Ceiling Fan(s), Central Air
Electric: 220 Volts
Heating: Electric
Utilities: Electricity Available, Natural Gas Available
Sewer: Septic Tank
Waterfront / Water
Water Body Name: None
Water Source: Public
Waterfront Features: None
Directions
Refer to GPS for directionsListing Provided courtesy of Virtual Properties Realty.net, Llc.
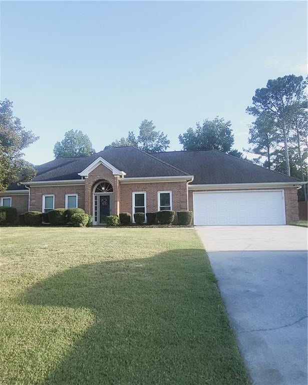
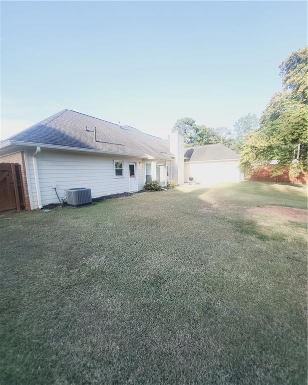
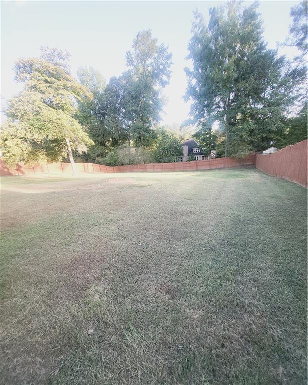
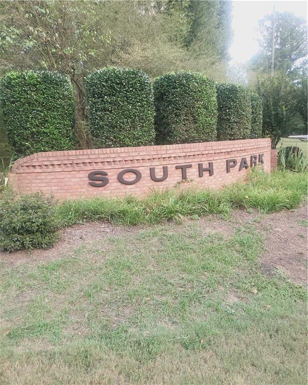
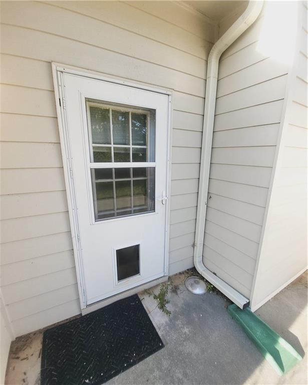
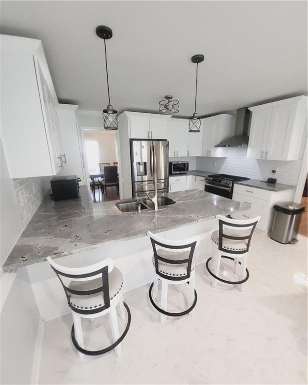
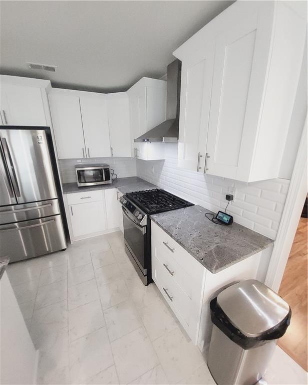
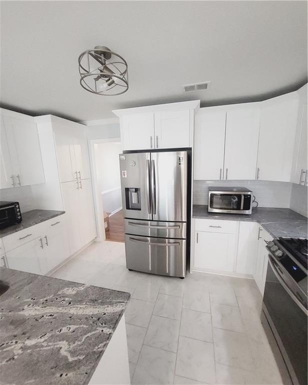
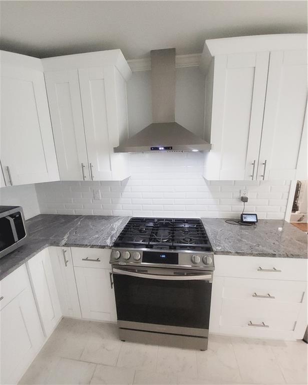
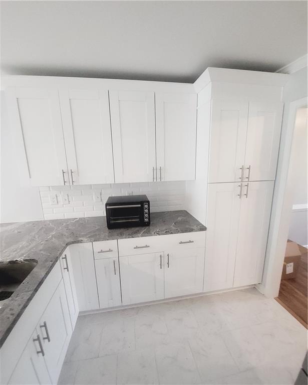
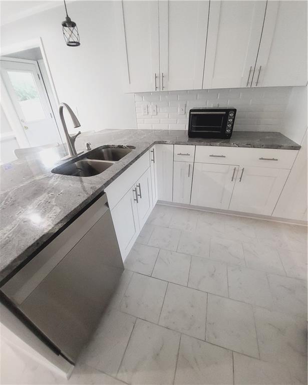
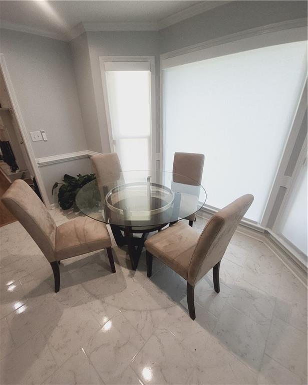
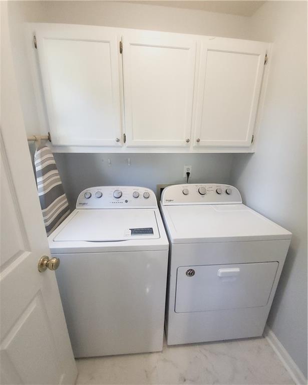
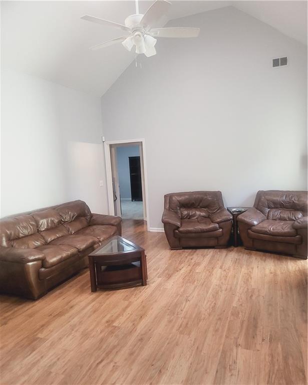
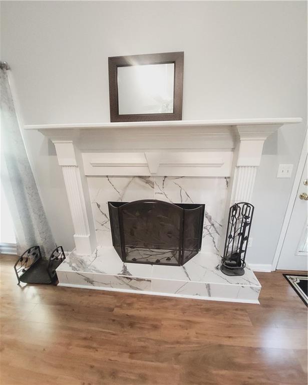
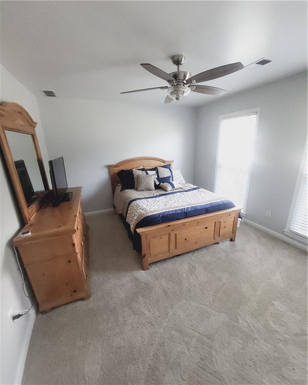
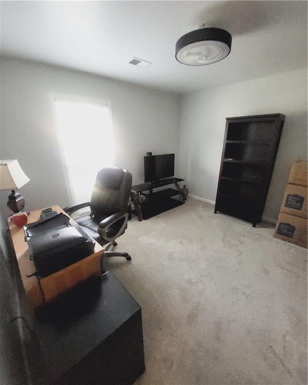
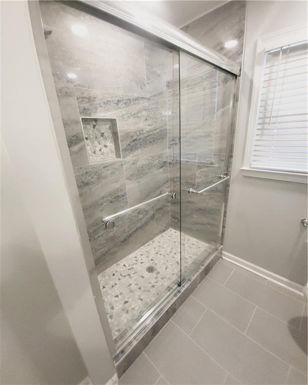
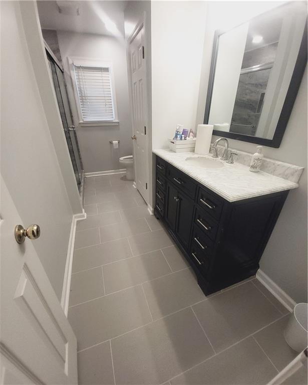
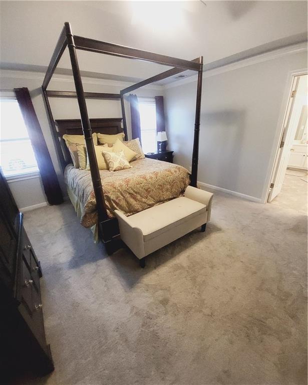
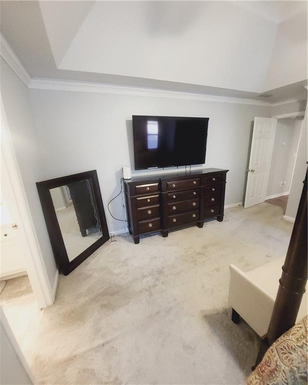
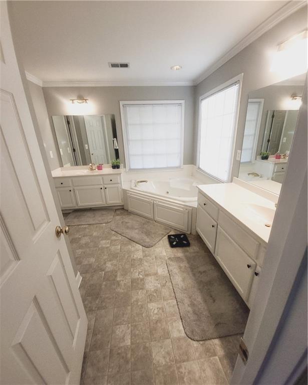
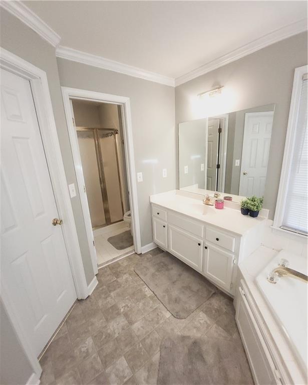
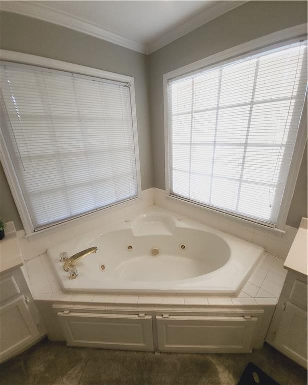
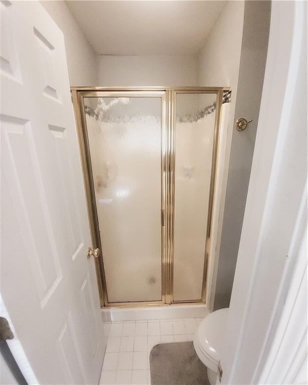
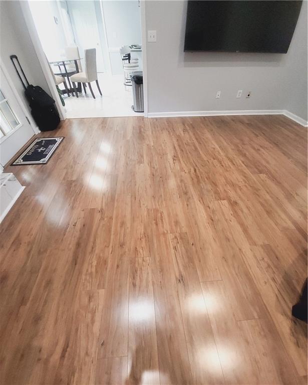
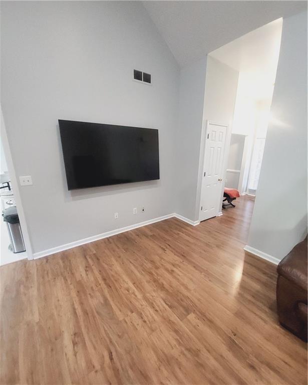
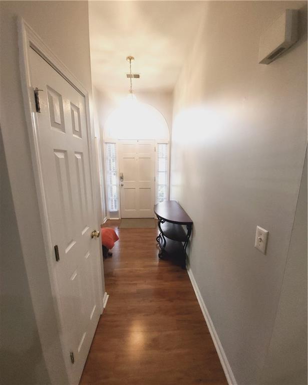
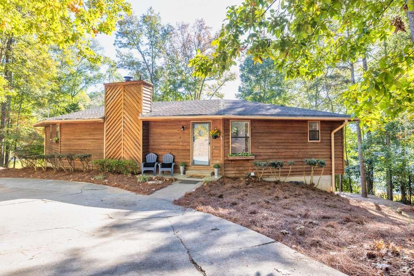
 MLS# 409317309
MLS# 409317309 