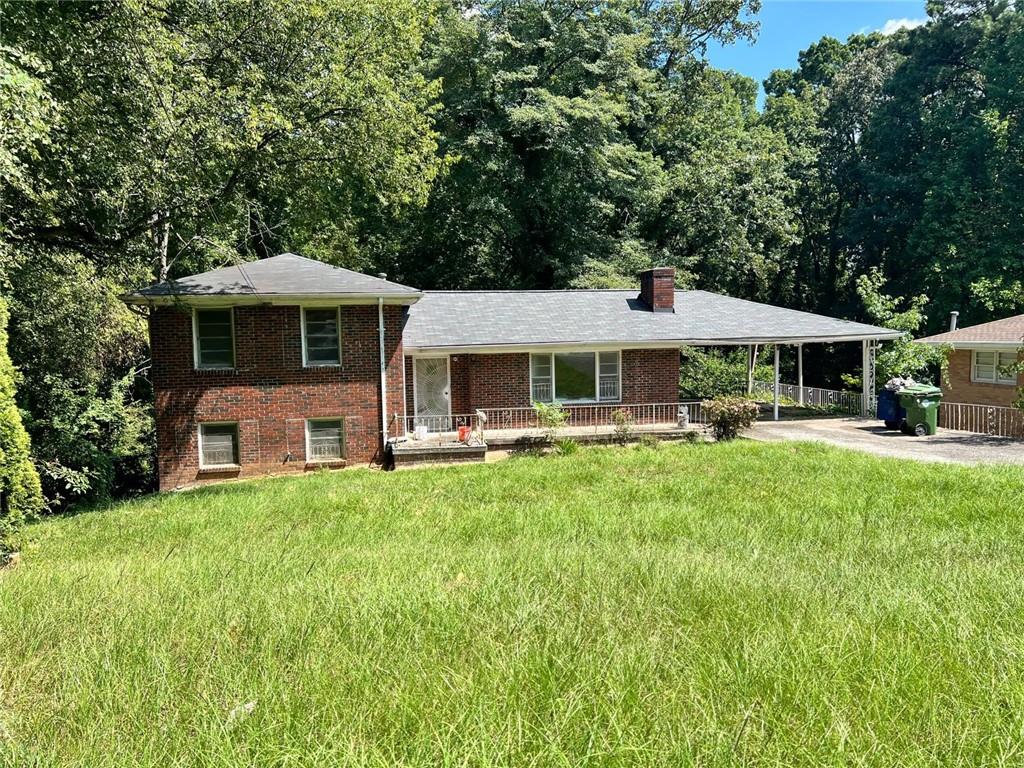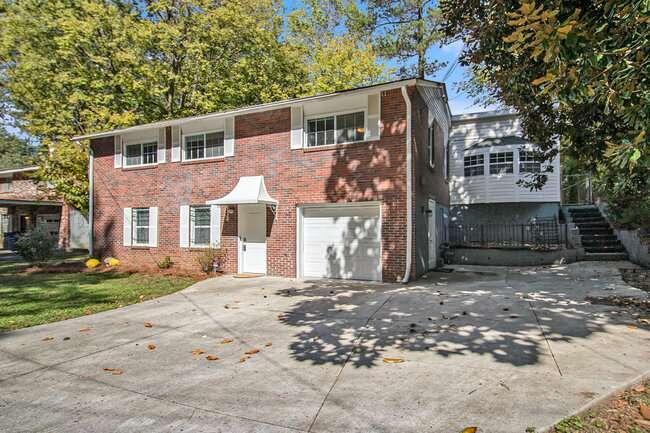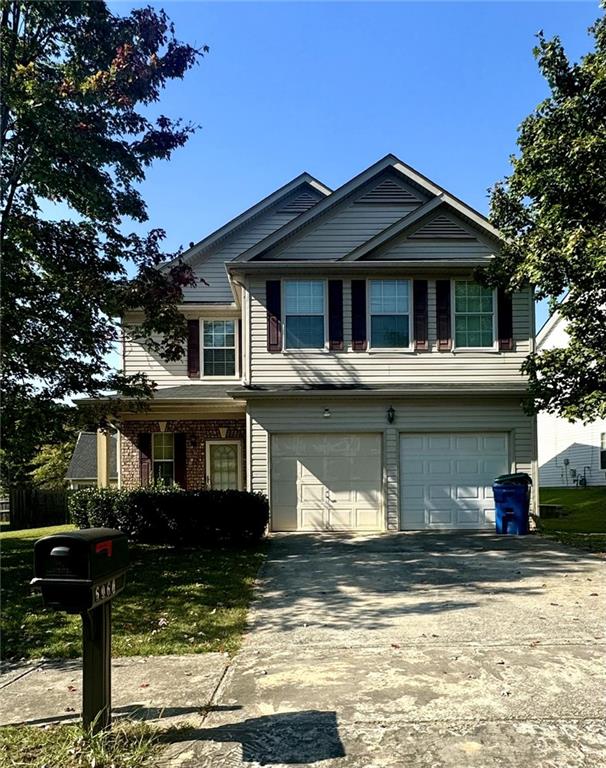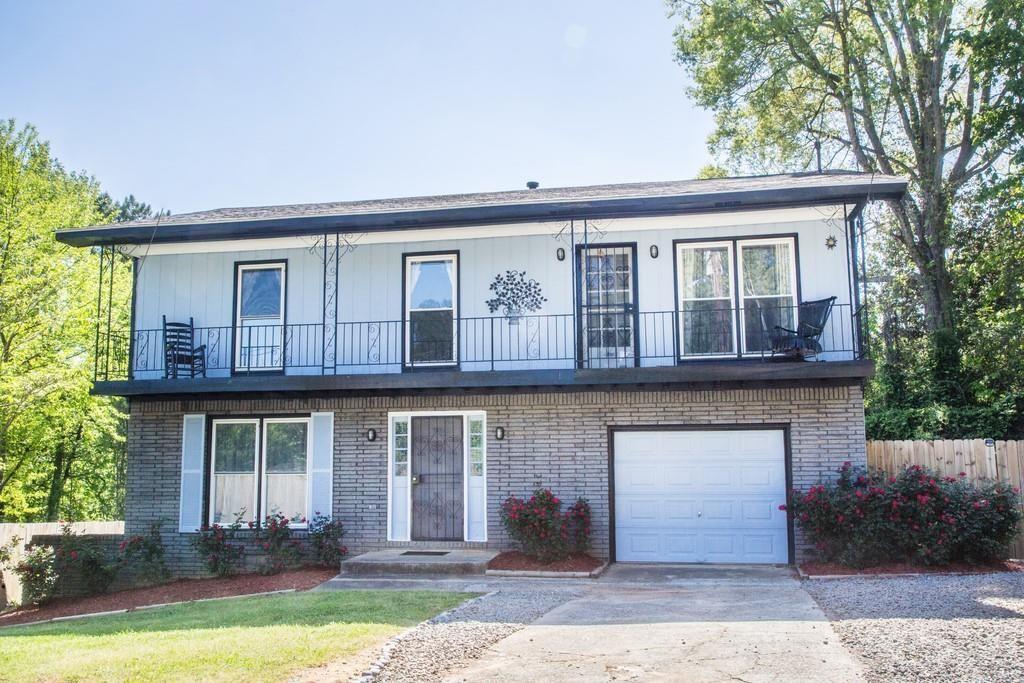Viewing Listing MLS# 405809436
Atlanta, GA 30331
- 5Beds
- 2Full Baths
- N/AHalf Baths
- N/A SqFt
- 1962Year Built
- 0.39Acres
- MLS# 405809436
- Residential
- Single Family Residence
- Active
- Approx Time on Market1 month, 23 days
- AreaN/A
- CountyFulton - GA
- Subdivision Ridgecrest Forest Sub
Overview
Welcome to this beautifully renovated home complete with fresh paint and new flooring throughout. Step into the remodeled kitchen, complete with shaker cabinets, stone counter tops and an eye catching stylish backsplash. Head to the spacious primary suite with good layout and closet included. Additional bedrooms provide nice living or office space. Finally, the backyard makes a great space for entertaining and enjoying the outdoors. Don't wait! Make this beautiful home yours.
Association Fees / Info
Hoa: No
Community Features: None
Bathroom Info
Main Bathroom Level: 1
Total Baths: 2.00
Fullbaths: 2
Room Bedroom Features: Master on Main
Bedroom Info
Beds: 5
Building Info
Habitable Residence: No
Business Info
Equipment: None
Exterior Features
Fence: None
Patio and Porch: None
Exterior Features: Other
Road Surface Type: Paved
Pool Private: No
County: Fulton - GA
Acres: 0.39
Pool Desc: None
Fees / Restrictions
Financial
Original Price: $310,000
Owner Financing: No
Garage / Parking
Parking Features: Attached, Carport
Green / Env Info
Green Energy Generation: None
Handicap
Accessibility Features: None
Interior Features
Security Ftr: Security System Owned
Fireplace Features: None
Levels: Multi/Split
Appliances: Dishwasher, Electric Range, Microwave
Laundry Features: In Basement
Interior Features: Other
Flooring: Carpet, Ceramic Tile, Hardwood
Spa Features: None
Lot Info
Lot Size Source: Owner
Lot Features: Other
Lot Size: x
Misc
Property Attached: No
Home Warranty: No
Open House
Other
Other Structures: None
Property Info
Construction Materials: Brick 4 Sides, Brick Veneer
Year Built: 1,962
Property Condition: Resale
Roof: Composition
Property Type: Residential Detached
Style: Other
Rental Info
Land Lease: No
Room Info
Kitchen Features: Stone Counters, Other
Room Master Bathroom Features: Tub/Shower Combo
Room Dining Room Features: Other
Special Features
Green Features: None
Special Listing Conditions: None
Special Circumstances: None
Sqft Info
Building Area Total: 2000
Building Area Source: Owner
Tax Info
Tax Amount Annual: 215
Tax Year: 2,023
Tax Parcel Letter: 14F-0049-0002-034-5
Unit Info
Utilities / Hvac
Cool System: Ceiling Fan(s)
Electric: 110 Volts
Heating: Central
Utilities: Electricity Available, Natural Gas Available, Sewer Available
Sewer: Public Sewer
Waterfront / Water
Water Body Name: None
Water Source: Public
Waterfront Features: None
Directions
Head southeast on Mendel Dr SW toward Selig Dr SWContinue onto Boulder Park Dr SWTurn right onto Dollar Mill Rd SWDestination will be on the leftListing Provided courtesy of Opendoor Brokerage, Llc
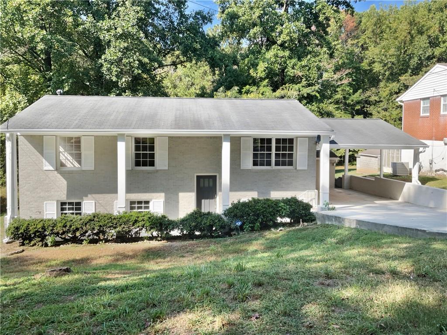
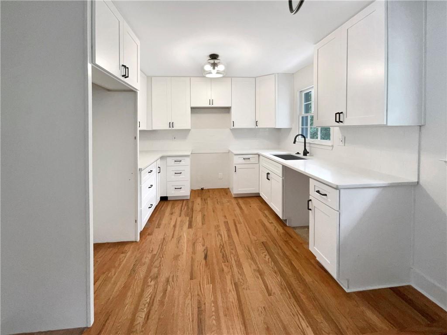
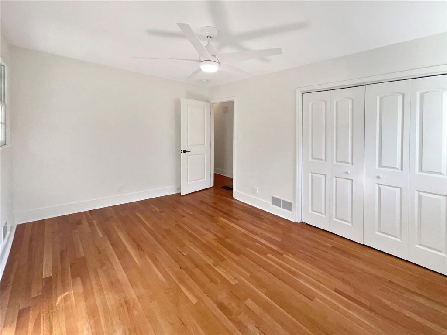
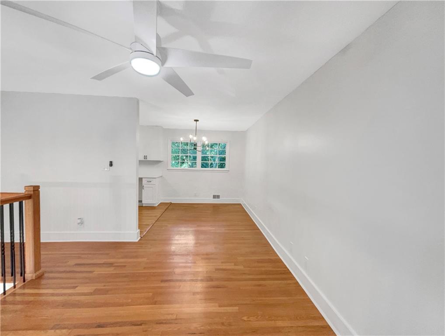
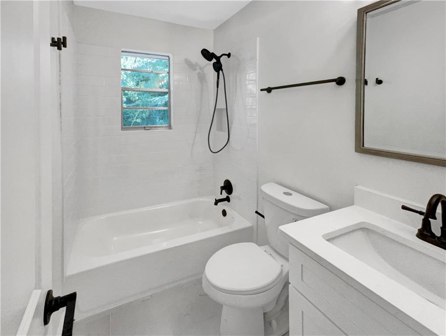
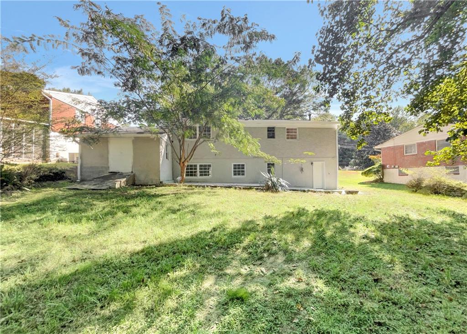
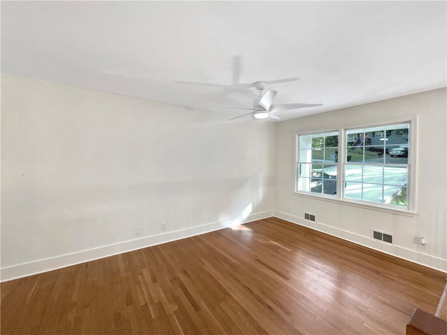
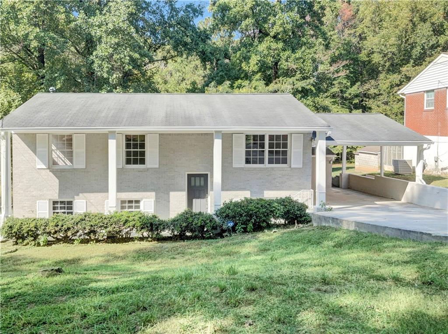
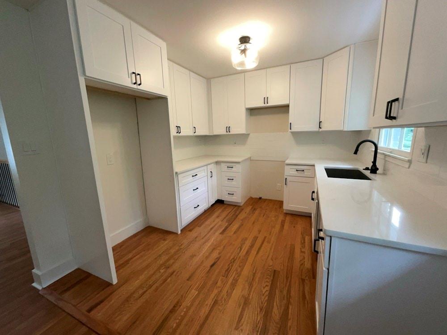
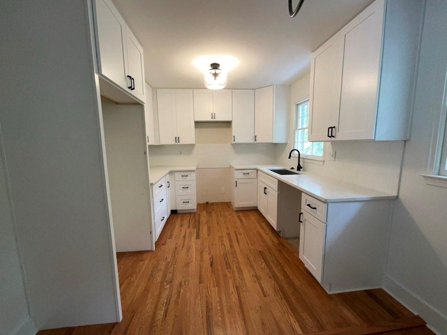
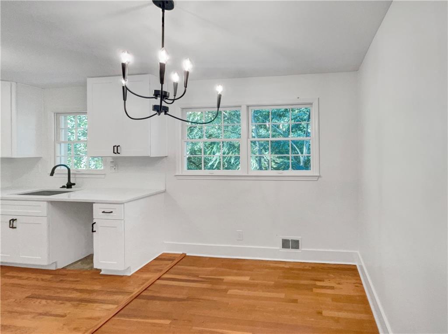
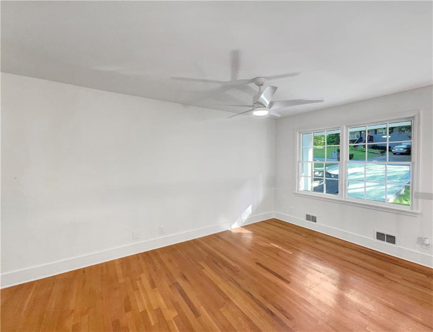
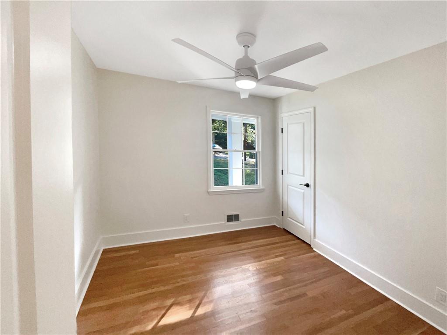
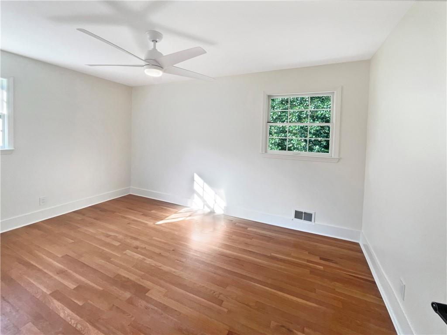
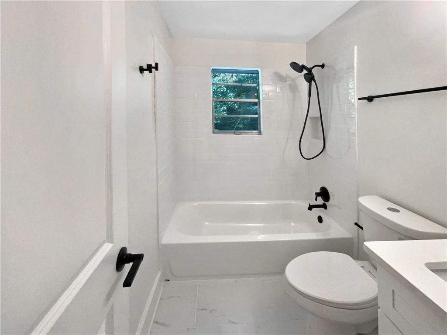
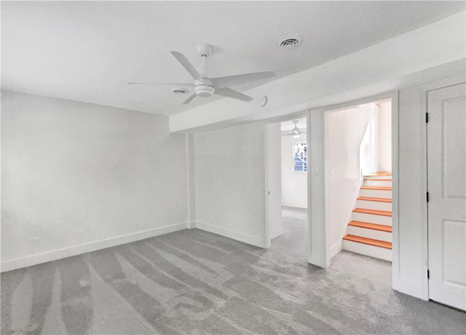
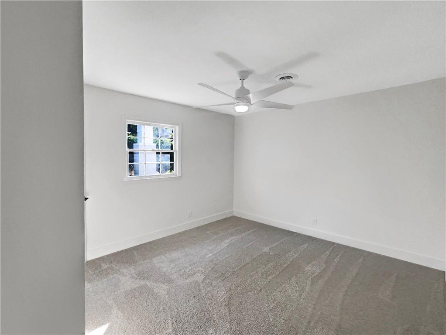
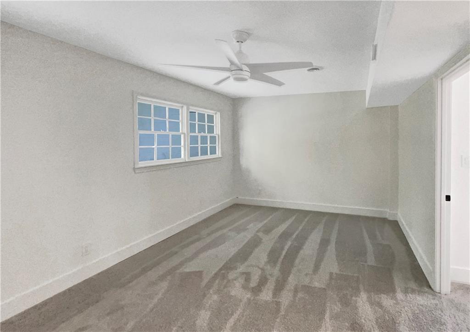
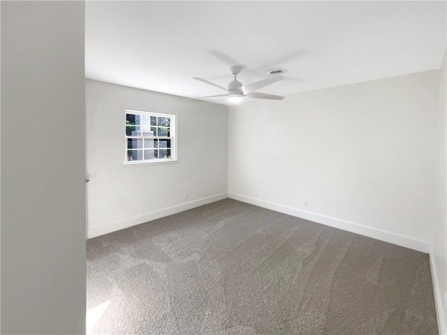
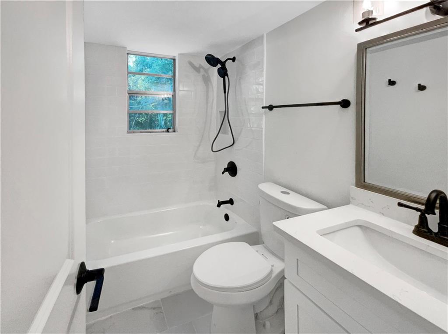
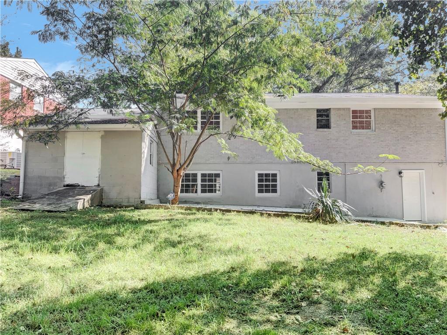
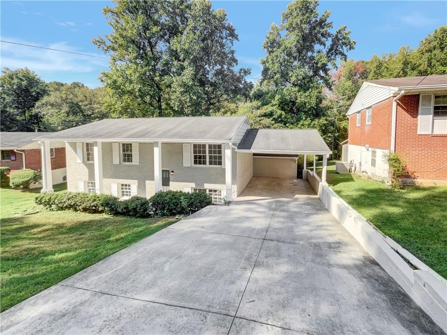
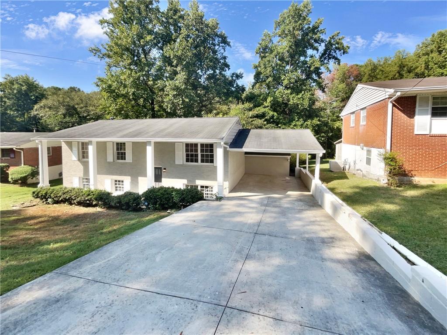
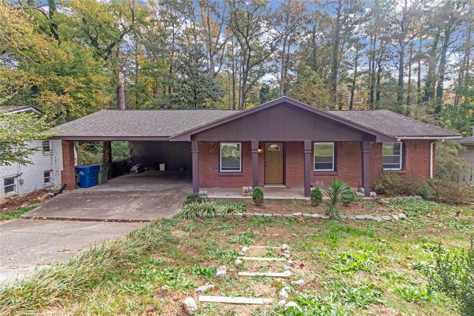
 MLS# 410623985
MLS# 410623985 