Viewing Listing MLS# 405797804
Duluth, GA 30097
- 6Beds
- 6Full Baths
- 3Half Baths
- N/A SqFt
- 2002Year Built
- 0.75Acres
- MLS# 405797804
- Residential
- Single Family Residence
- Active
- Approx Time on Market1 month, 2 days
- AreaN/A
- CountyGwinnett - GA
- Subdivision Sugarloaf Country Club
Overview
Country Club living with lots of amenities including PGA Golf Course, home is located at hole 6 ! This executive luxury home is a short drive to the main clubhouse , which offers a restaurant, Golf Store , driving range , and spaces to rent for entertainment needs . Close by is the pool , tennis courts and fitness Center and you will feel extra safe with the 2 gated security entrances. Upon entering your lot you will feel a nice warm ""welcome home"" seeing the great 4 sided brick and architecture, landscaped front/ back yard with waterfall pool /spa , and golf course views ! At the front door the view is breathtaking ! You will see a beautiful staircase and architectural ceilings throughout , ground to ceiling windows and including handcrafted glass, and amazing wood craft designs throughout ! Cook and entertain in your Gourmet open floor plan kitchen with keeping room and Breakfast room and oversized island . Have large dinners in separate formal dining room. The main level laundry and Primary Suite offers convenience . The oversized Primary Suite will be your ultimate area to RELAX offering sitting area , floor to ceiling windows with pool and golf course views and access to balcony, fireplace , oversized master bath , and oversized wardrobe closet. Upper level contains 4 large bedrooms with vaulted tall ceilings , full bathrooms in each room and bonus loft area . Lower Level finished basement is made for entertaining and possible in-law or teen suite! Buyers will enjoy a full kitchen, game room, home theater, fitness room , bonus room, large bedroom and bathroom , wine closet and all season enclosed outdoor space including A/C, Heat and dehumidifier exiting to landscaped , fenced rear level with pool/spa and exit to hole 6 Golf Coarse . Enjoy community Video, virtual tour and floorplan . Buyers can navigate the entire layout of the home utilizing these tabs !
Association Fees / Info
Hoa Fees: 2947
Hoa: Yes
Hoa Fees Frequency: Annually
Hoa Fees: 2974
Community Features: Clubhouse, Country Club, Fitness Center, Gated, Golf, Homeowners Assoc, Lake, Pickleball, Playground, Pool, Restaurant, Tennis Court(s)
Hoa Fees Frequency: Annually
Association Fee Includes: Door person, Maintenance Grounds, Reserve Fund, Security
Bathroom Info
Main Bathroom Level: 1
Halfbaths: 3
Total Baths: 9.00
Fullbaths: 6
Room Bedroom Features: Master on Main, Oversized Master, Sitting Room
Bedroom Info
Beds: 6
Building Info
Habitable Residence: No
Business Info
Equipment: Dehumidifier, Home Theater, Intercom
Exterior Features
Fence: Back Yard
Patio and Porch: Covered, Deck, Patio, Rear Porch
Exterior Features: Balcony, Lighting, Rain Gutters, Rear Stairs, Other
Road Surface Type: Asphalt
Pool Private: Yes
County: Gwinnett - GA
Acres: 0.75
Pool Desc: In Ground, Private, Waterfall
Fees / Restrictions
Financial
Original Price: $2,495,000
Owner Financing: No
Garage / Parking
Parking Features: Driveway, Garage, Garage Door Opener, Garage Faces Side, Kitchen Level, Level Driveway
Green / Env Info
Green Energy Generation: None
Handicap
Accessibility Features: None
Interior Features
Security Ftr: Carbon Monoxide Detector(s), Security Lights, Smoke Detector(s)
Fireplace Features: Basement, Blower Fan, Family Room, Great Room, Keeping Room, Master Bedroom
Levels: Three Or More
Appliances: Dishwasher, Disposal, Double Oven, Gas Cooktop, Gas Water Heater, Microwave, Range Hood, Refrigerator
Laundry Features: Electric Dryer Hookup, Laundry Room, Main Level, Sink
Interior Features: Bookcases, Cathedral Ceiling(s), Central Vacuum, Coffered Ceiling(s), Crown Molding, Double Vanity, Entrance Foyer 2 Story, High Speed Internet, Recessed Lighting, Tray Ceiling(s)
Flooring: Hardwood, Stone, Wood
Spa Features: Private
Lot Info
Lot Size Source: Public Records
Lot Features: Back Yard, Front Yard, On Golf Course, Private, Sloped, Sprinklers In Front
Lot Size: x
Misc
Property Attached: No
Home Warranty: Yes
Open House
Other
Other Structures: None
Property Info
Construction Materials: Brick, Brick 4 Sides
Year Built: 2,002
Property Condition: Resale
Roof: Composition, Shingle
Property Type: Residential Detached
Style: Traditional
Rental Info
Land Lease: No
Room Info
Kitchen Features: Breakfast Room, Cabinets Stain, Eat-in Kitchen, Keeping Room, Kitchen Island, Other Surface Counters, Pantry, Second Kitchen, Stone Counters, View to Family Room
Room Master Bathroom Features: Double Shower,Double Vanity,Separate Tub/Shower,Wh
Room Dining Room Features: Seats 12+,Separate Dining Room
Special Features
Green Features: None
Special Listing Conditions: None
Special Circumstances: None
Sqft Info
Building Area Total: 9124
Building Area Source: Public Records
Tax Info
Tax Amount Annual: 24806
Tax Year: 2,023
Tax Parcel Letter: R7200-119
Unit Info
Utilities / Hvac
Cool System: Ceiling Fan(s), Central Air, Multi Units, Zoned
Electric: 220 Volts
Heating: Central, Forced Air, Natural Gas, Zoned
Utilities: Cable Available, Electricity Available, Natural Gas Available, Phone Available, Sewer Available, Underground Utilities, Water Available
Sewer: Public Sewer
Waterfront / Water
Water Body Name: None
Water Source: Public
Waterfront Features: None
Directions
I85 North, Left on Sugarloaf Parkway, Left into Sugarloaf Country Club Security Gate . First Right on Bagley trace . Next right on Moye Trail to 3520.Note : Security REQUIRES APPOINTMENT to access . You must disclose address and why you are there.Listing Provided courtesy of Southern Classic Realtors
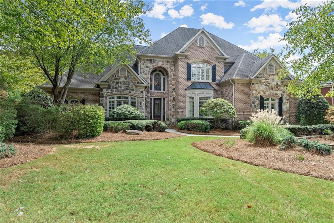
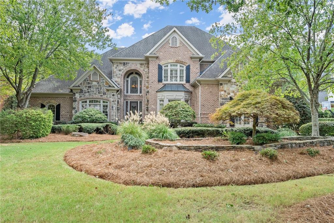
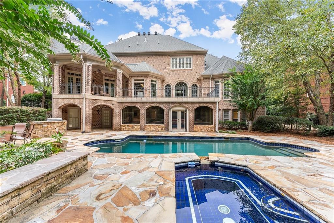
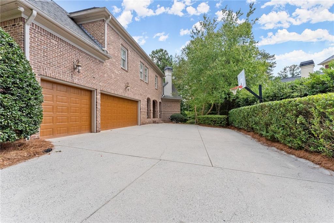
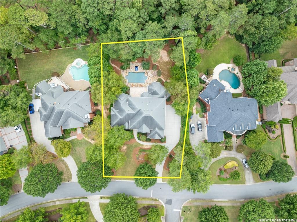
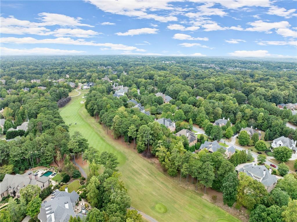
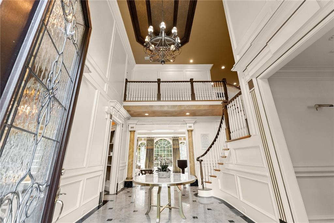
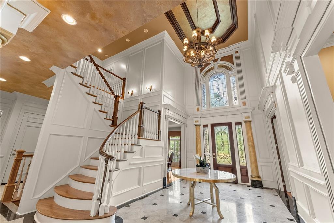
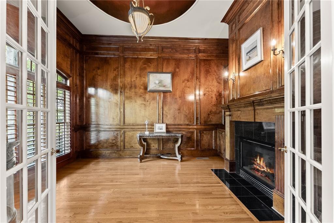
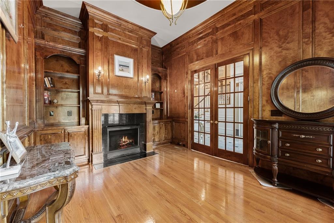
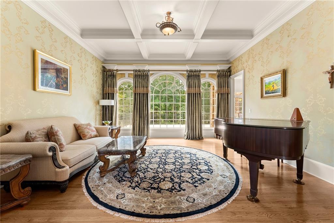
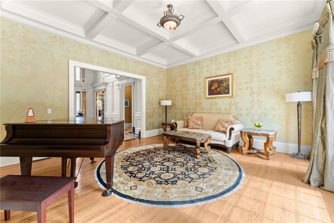
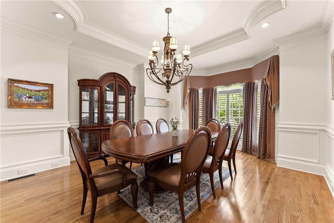
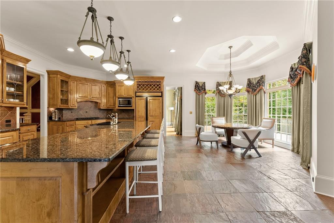
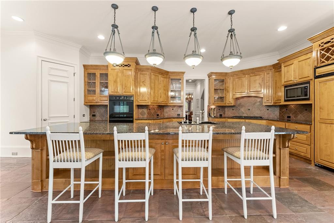
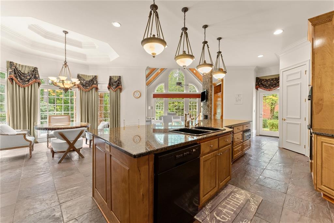
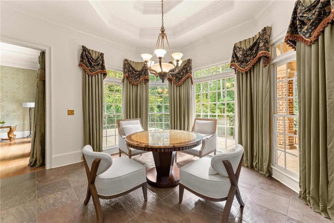
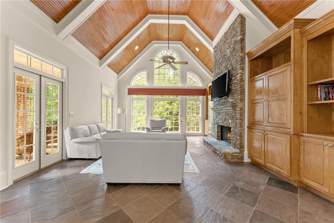
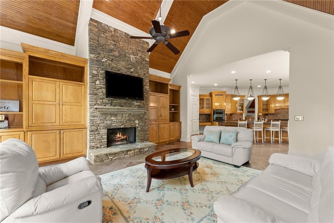
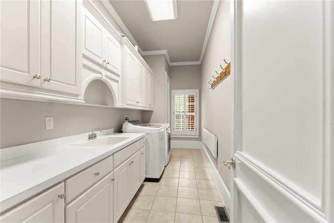
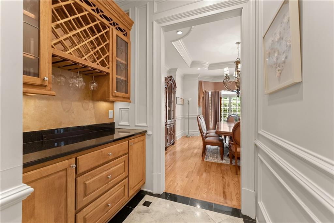
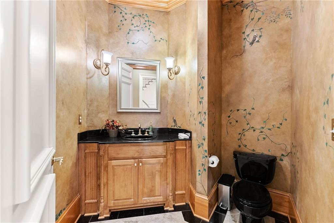
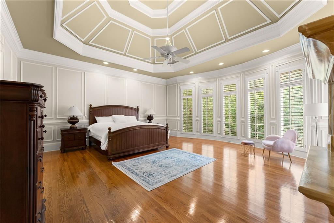
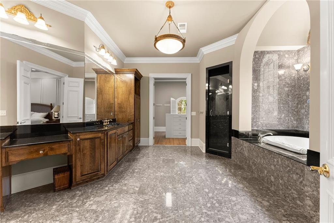
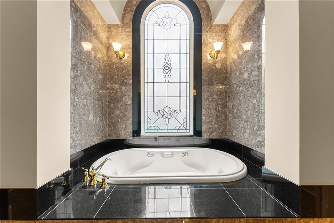
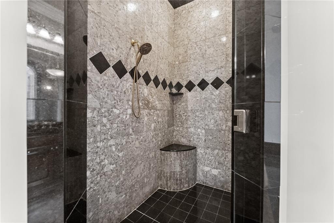
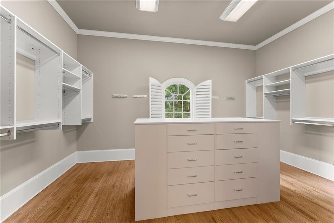
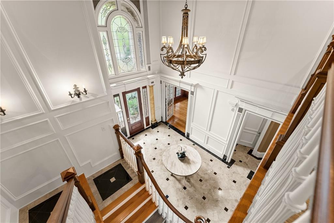
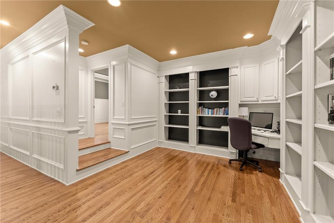
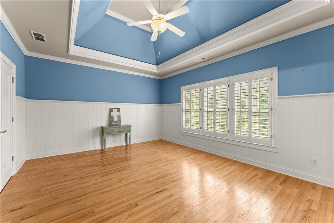
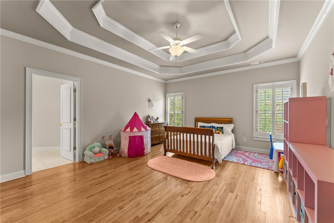
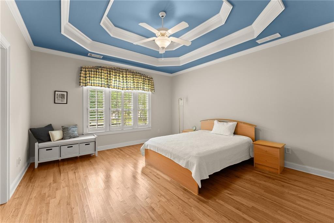
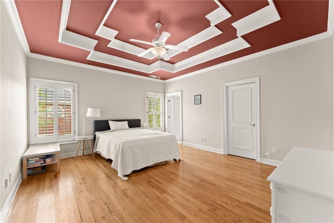
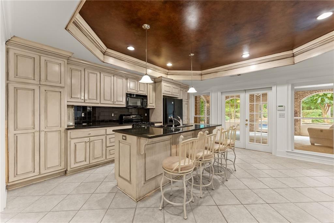
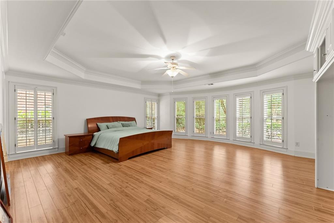
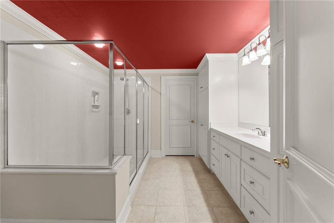
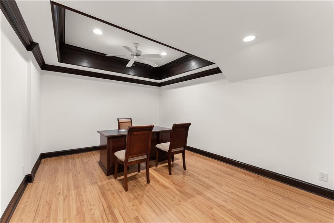
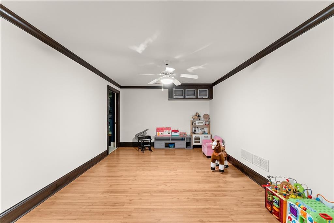
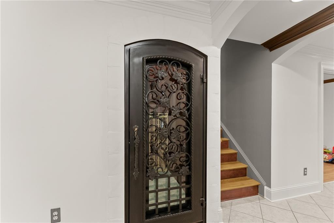
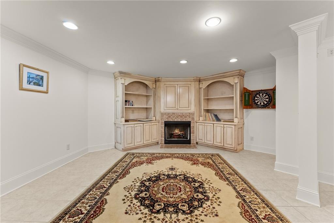
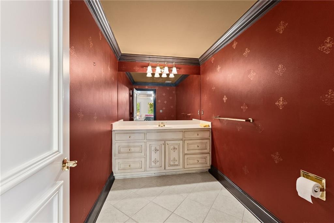
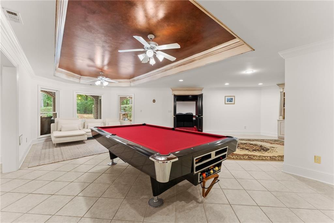
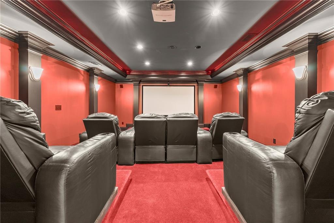
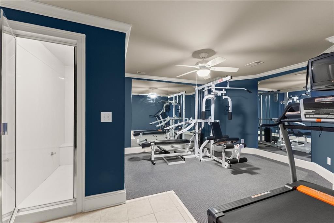
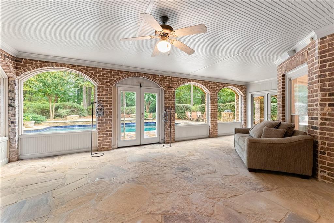
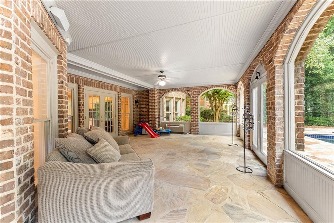
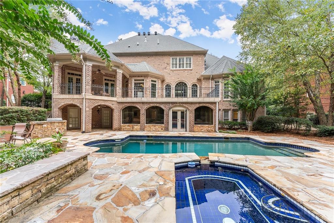
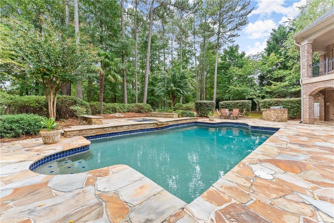
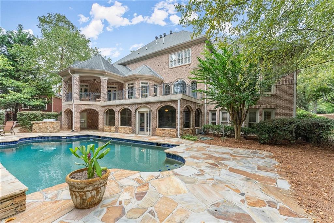
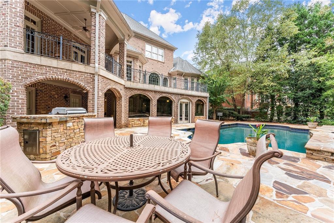
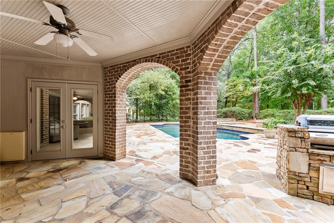
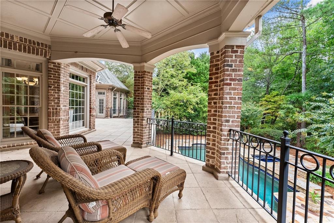
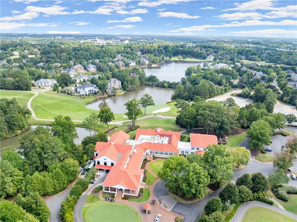
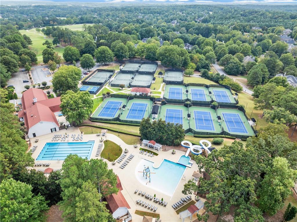
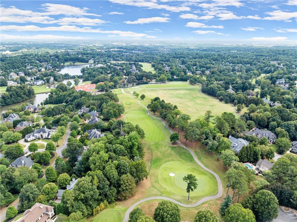
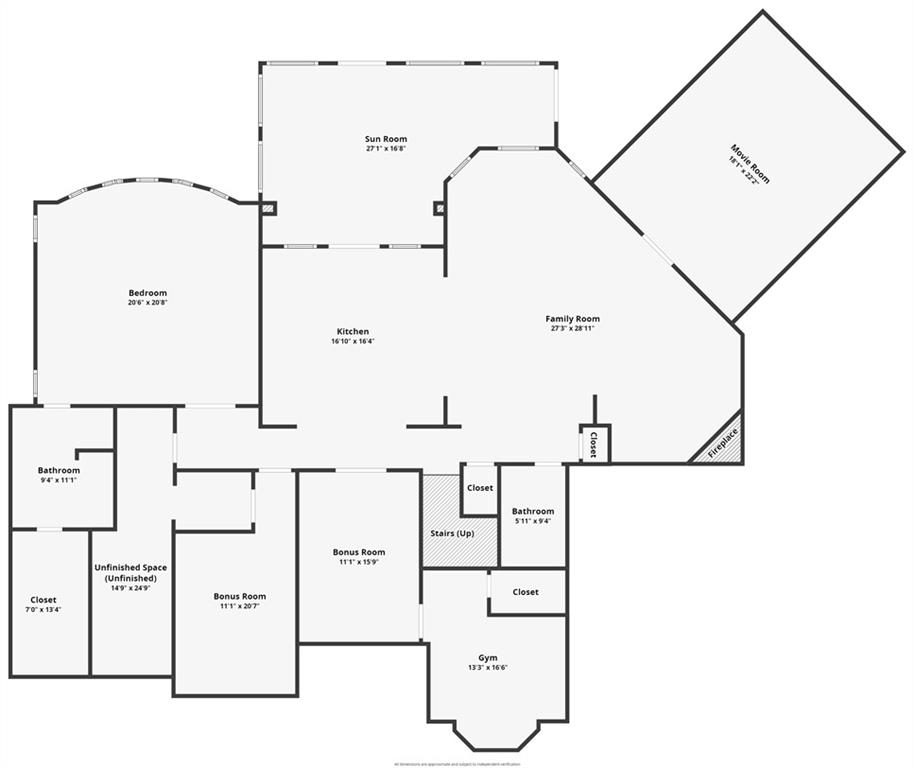
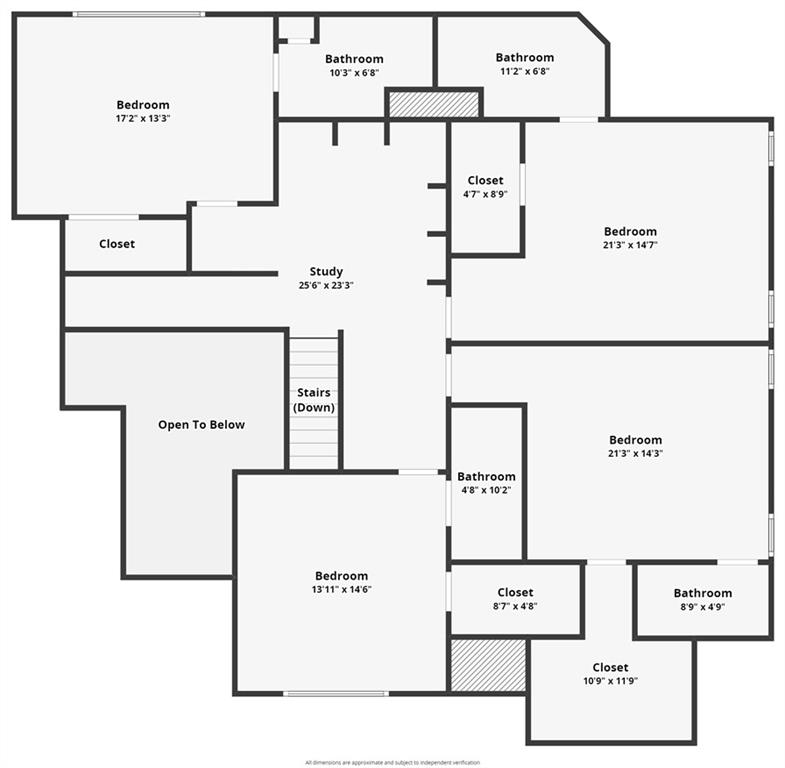
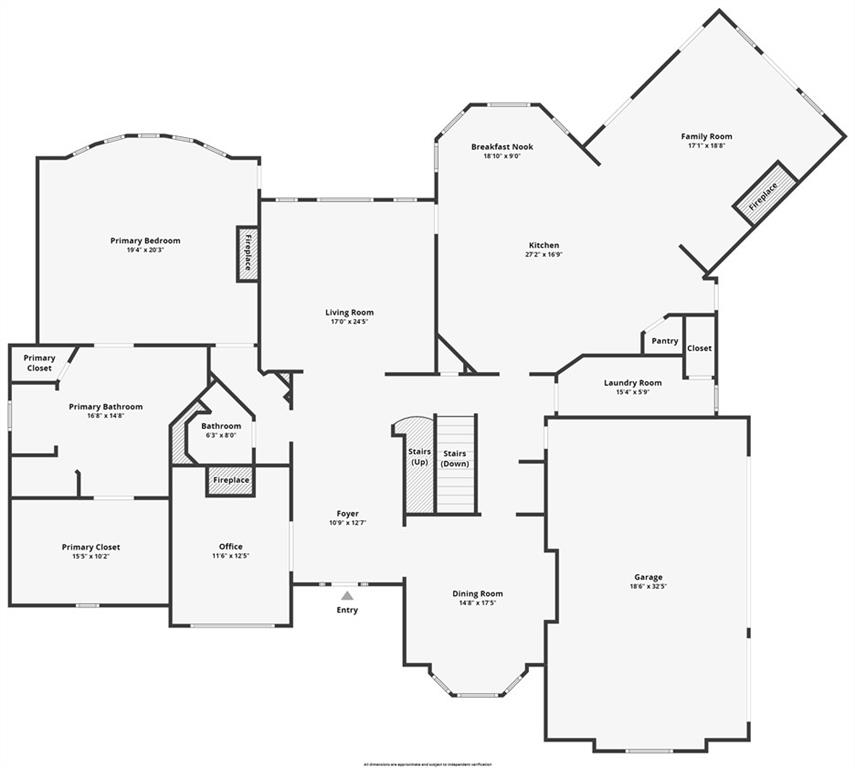
 Listings identified with the FMLS IDX logo come from
FMLS and are held by brokerage firms other than the owner of this website. The
listing brokerage is identified in any listing details. Information is deemed reliable
but is not guaranteed. If you believe any FMLS listing contains material that
infringes your copyrighted work please
Listings identified with the FMLS IDX logo come from
FMLS and are held by brokerage firms other than the owner of this website. The
listing brokerage is identified in any listing details. Information is deemed reliable
but is not guaranteed. If you believe any FMLS listing contains material that
infringes your copyrighted work please