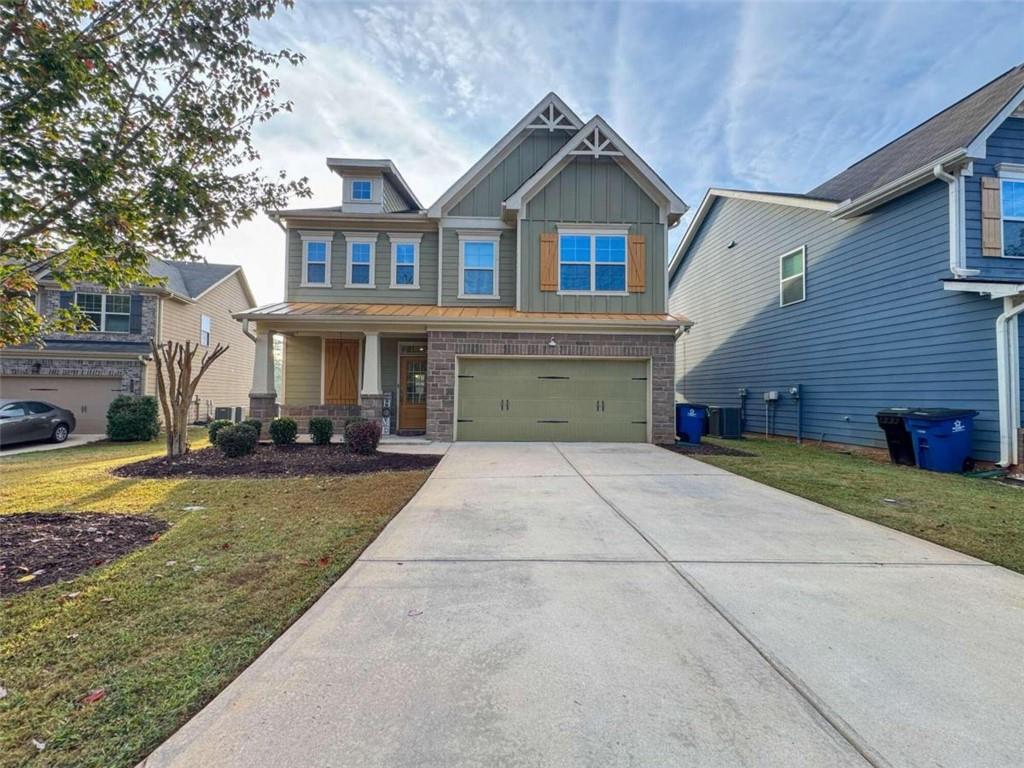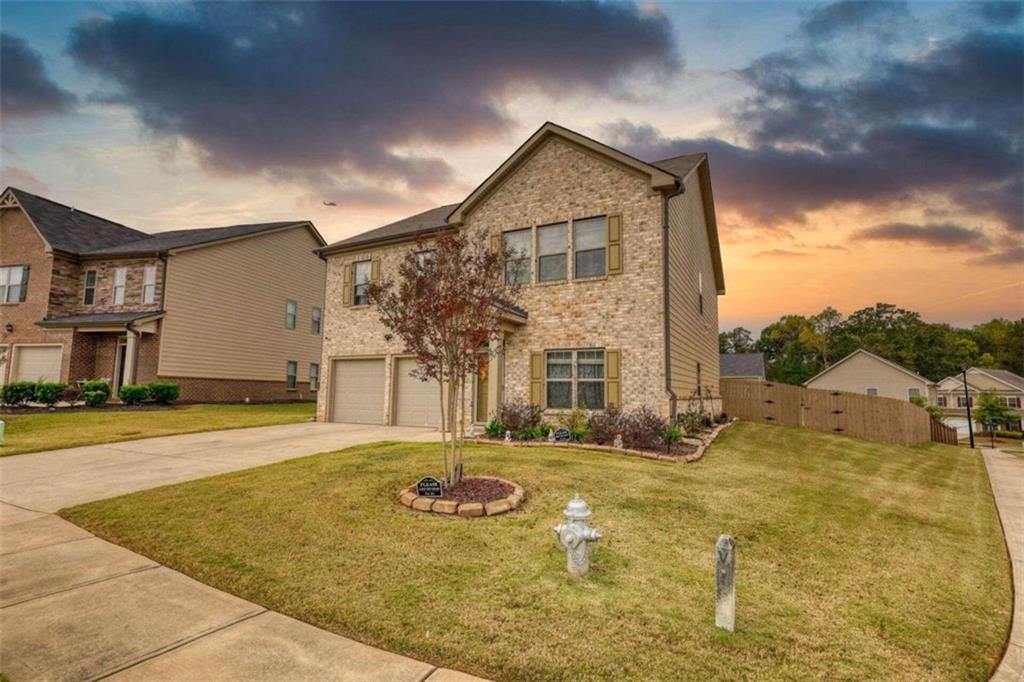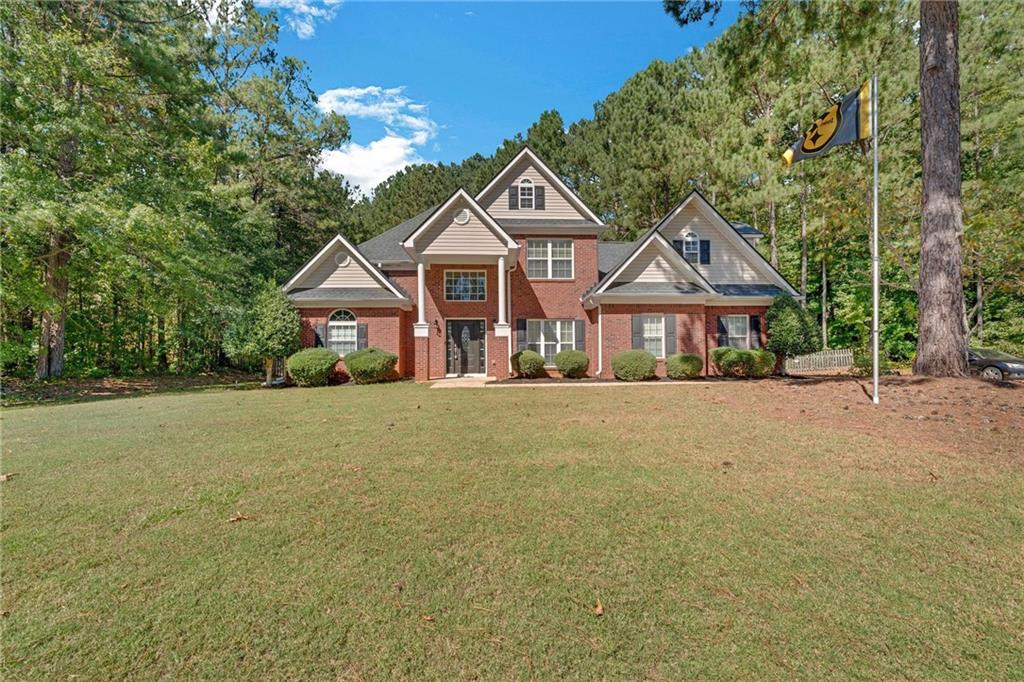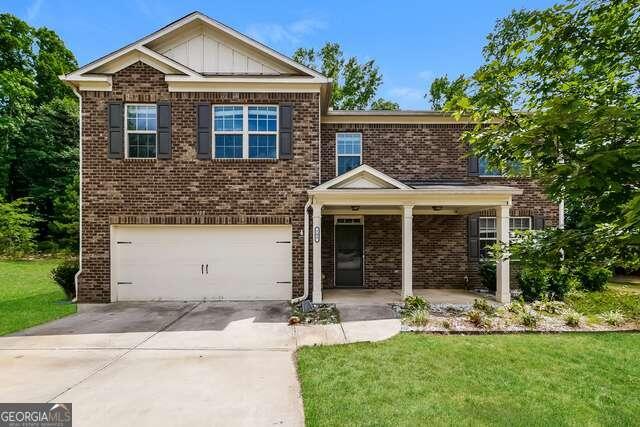Viewing Listing MLS# 405779459
Mcdonough, GA 30252
- 4Beds
- 2Full Baths
- 1Half Baths
- N/A SqFt
- 1998Year Built
- 0.75Acres
- MLS# 405779459
- Residential
- Single Family Residence
- Active
- Approx Time on Market1 month, 22 days
- AreaN/A
- CountyHenry - GA
- Subdivision Simeon Place
Overview
Location, location, location! You absolutely must see this beautifully maintained brick home in the highly sought after Union Grove School District on a cul-de-sac lot! Enter into the large foyer area with the dining room to your right, perfect for entertaining, and the large living room with fireplace for those cool nights coming up. Master bedroom is on the back of the house has a large private bathroom with standup shower, double vanity and huge walk-in closet. Two large secondary bedrooms are located on the front of the house and share the full hall bath. The spacious kitchen is off the living room and dining room with cabinets and shelves galore, and a built in desk area. Move into the brightly lit breakfast room and the huge laundry room with storage. The upper level has a huge bonus room with half bath and walk in closet-use as a 4th bedroom, den/office or game room. The large fenced in yard has a paved and brick patio with an added bonus of an outbuilding to store all that extra stuff! Don't let this one pass you by!
Association Fees / Info
Hoa: No
Community Features: None
Bathroom Info
Main Bathroom Level: 2
Halfbaths: 1
Total Baths: 3.00
Fullbaths: 2
Room Bedroom Features: Master on Main
Bedroom Info
Beds: 4
Building Info
Habitable Residence: No
Business Info
Equipment: None
Exterior Features
Fence: Back Yard, Chain Link, Fenced
Patio and Porch: Patio
Exterior Features: Storage
Road Surface Type: Paved
Pool Private: No
County: Henry - GA
Acres: 0.75
Pool Desc: None
Fees / Restrictions
Financial
Original Price: $374,900
Owner Financing: No
Garage / Parking
Parking Features: Garage, Garage Faces Side, Kitchen Level, Level Driveway
Green / Env Info
Green Energy Generation: None
Handicap
Accessibility Features: None
Interior Features
Security Ftr: None
Fireplace Features: Living Room
Levels: One and One Half
Appliances: Dishwasher, Electric Range, Microwave
Laundry Features: Laundry Room, Main Level, Other
Interior Features: Double Vanity, Entrance Foyer, High Speed Internet, Tray Ceiling(s), Walk-In Closet(s)
Flooring: Ceramic Tile, Hardwood
Spa Features: None
Lot Info
Lot Size Source: Other
Lot Features: Back Yard, Cul-De-Sac, Front Yard, Level
Misc
Property Attached: No
Home Warranty: No
Open House
Other
Other Structures: Outbuilding
Property Info
Construction Materials: Brick
Year Built: 1,998
Property Condition: Resale
Roof: Composition
Property Type: Residential Detached
Style: Traditional
Rental Info
Land Lease: No
Room Info
Kitchen Features: Breakfast Room, Country Kitchen
Room Master Bathroom Features: Double Vanity,Shower Only
Room Dining Room Features: Separate Dining Room
Special Features
Green Features: None
Special Listing Conditions: None
Special Circumstances: None
Sqft Info
Building Area Total: 2193
Building Area Source: Other
Tax Info
Tax Amount Annual: 5361
Tax Year: 2,023
Tax Parcel Letter: 137A01066000
Unit Info
Utilities / Hvac
Cool System: Ceiling Fan(s), Central Air, Electric
Electric: Other
Heating: Central, Forced Air
Utilities: Electricity Available, Water Available
Sewer: Septic Tank
Waterfront / Water
Water Body Name: None
Water Source: Public
Waterfront Features: None
Directions
GPSListing Provided courtesy of Re/max Advantage
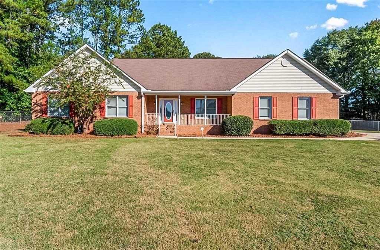
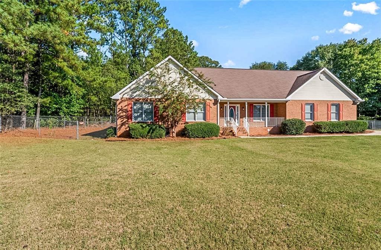
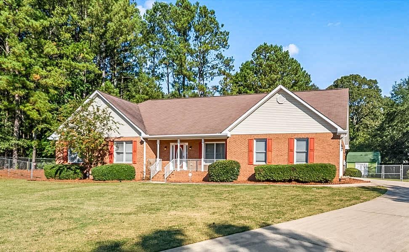
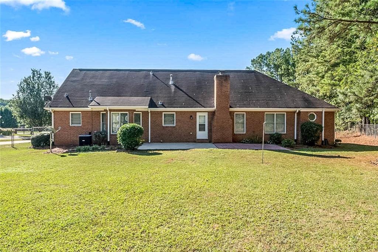
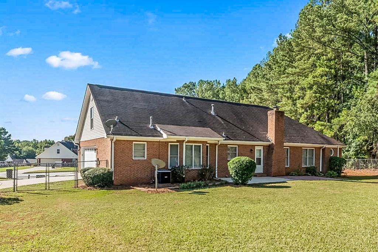
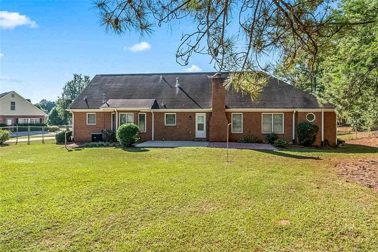
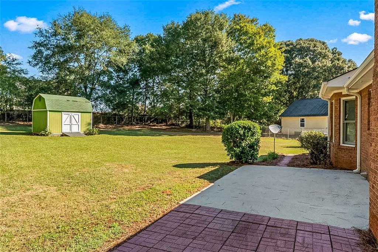
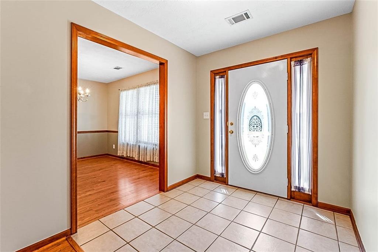
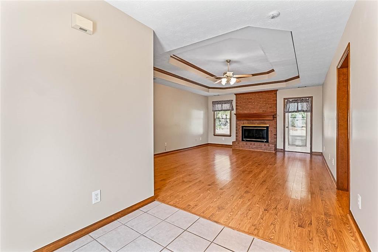
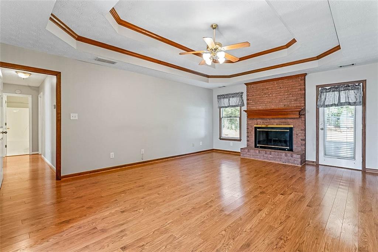
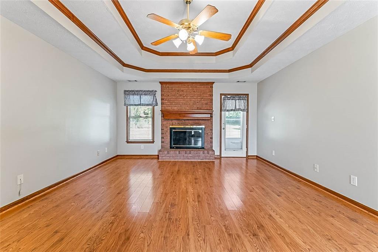
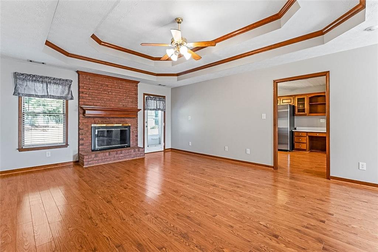
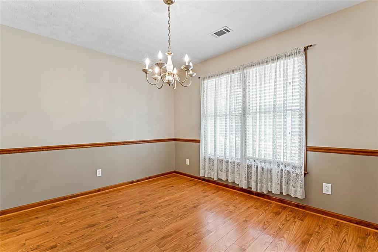
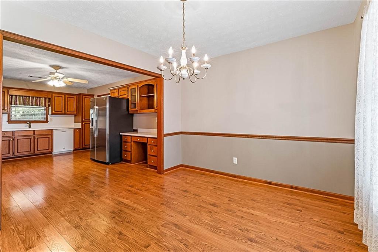
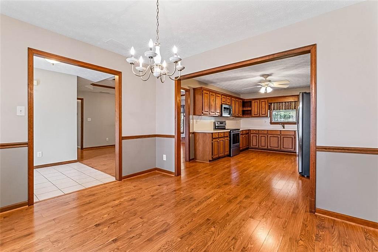
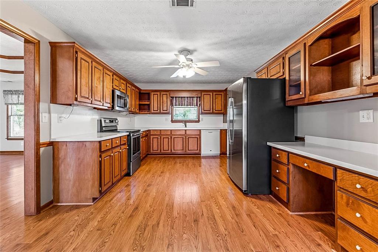
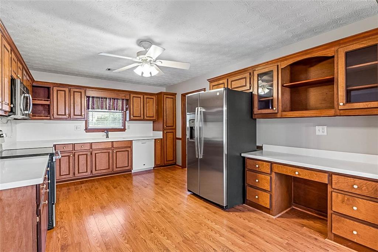
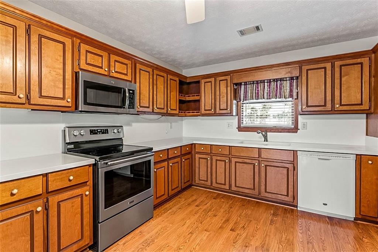
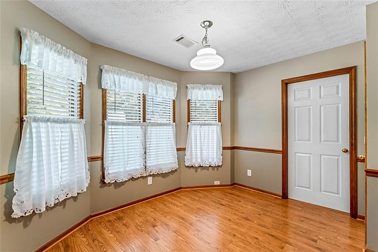
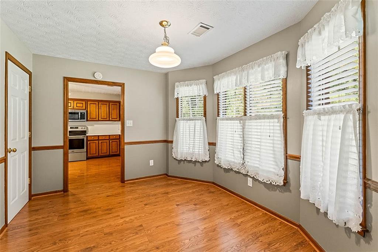
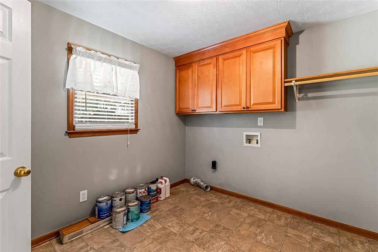
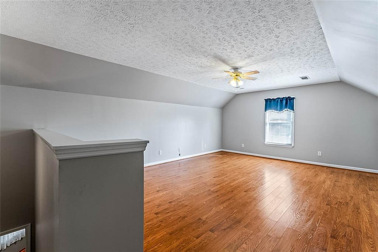
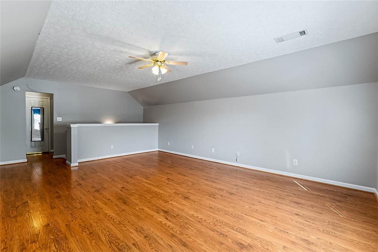
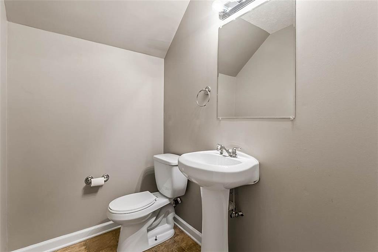
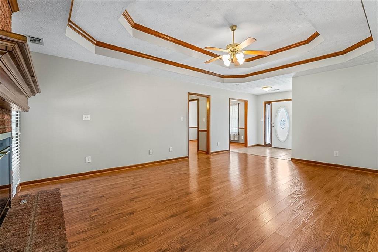
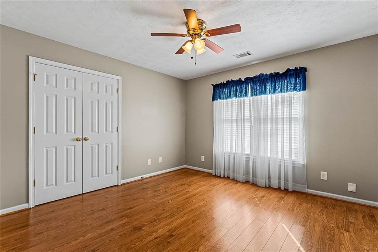
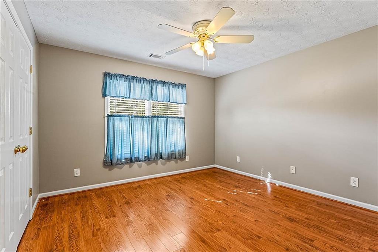
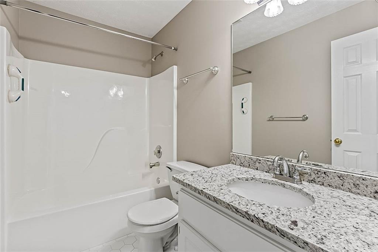
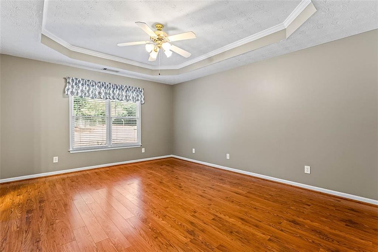
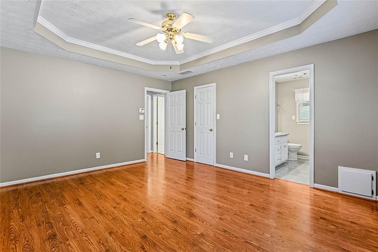
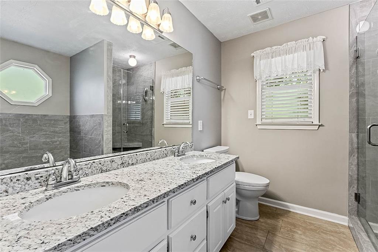
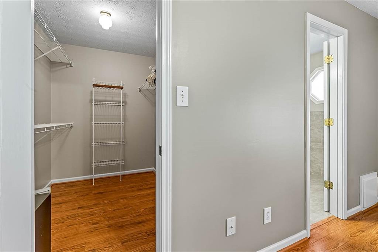
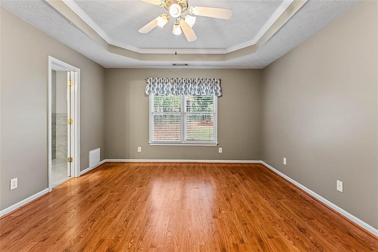
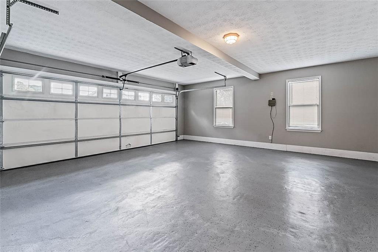
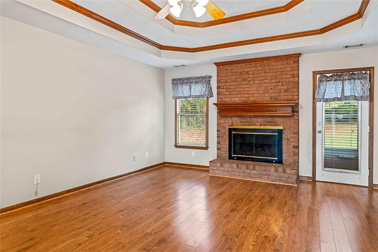
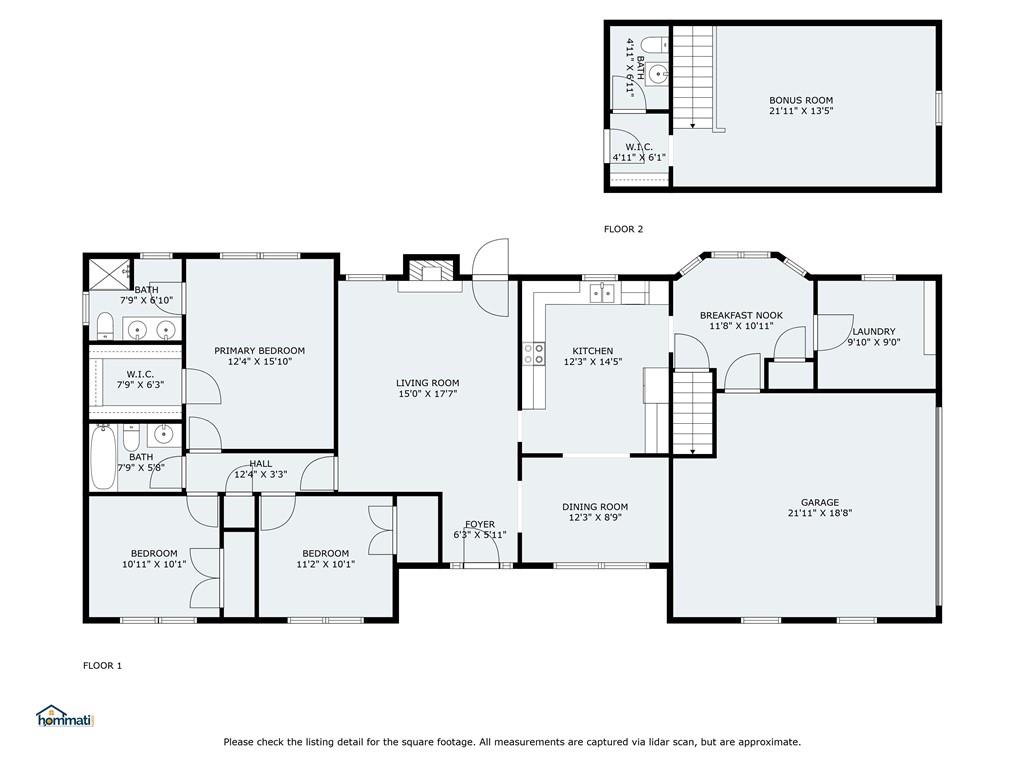
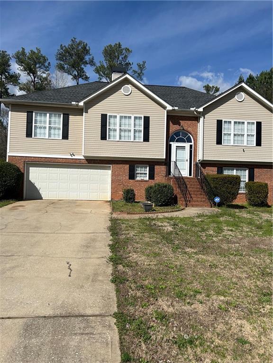
 MLS# 7349160
MLS# 7349160 