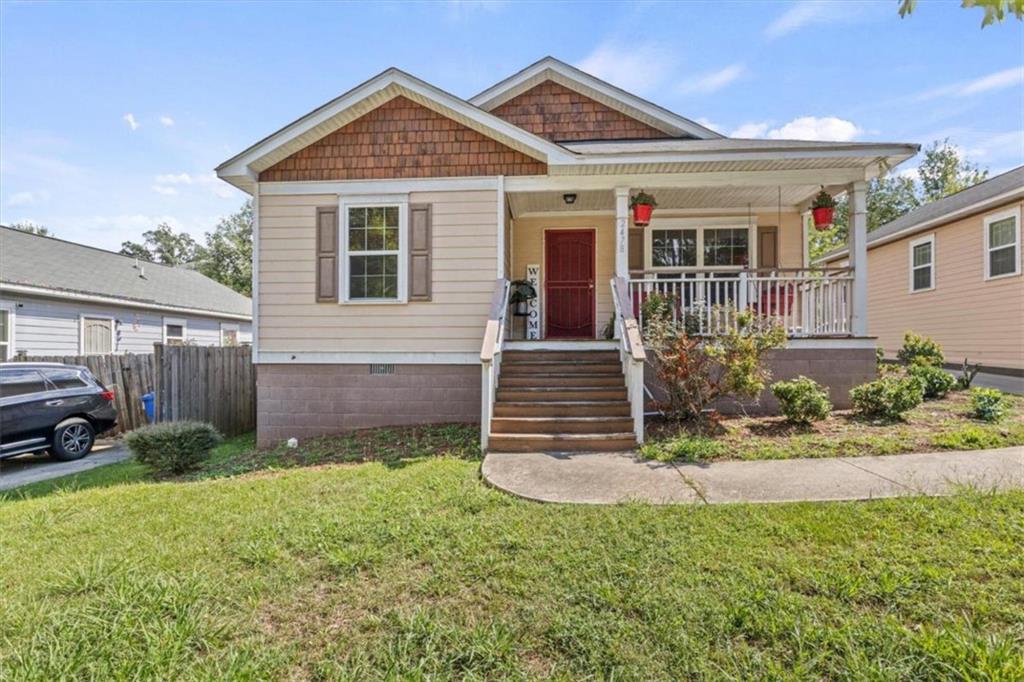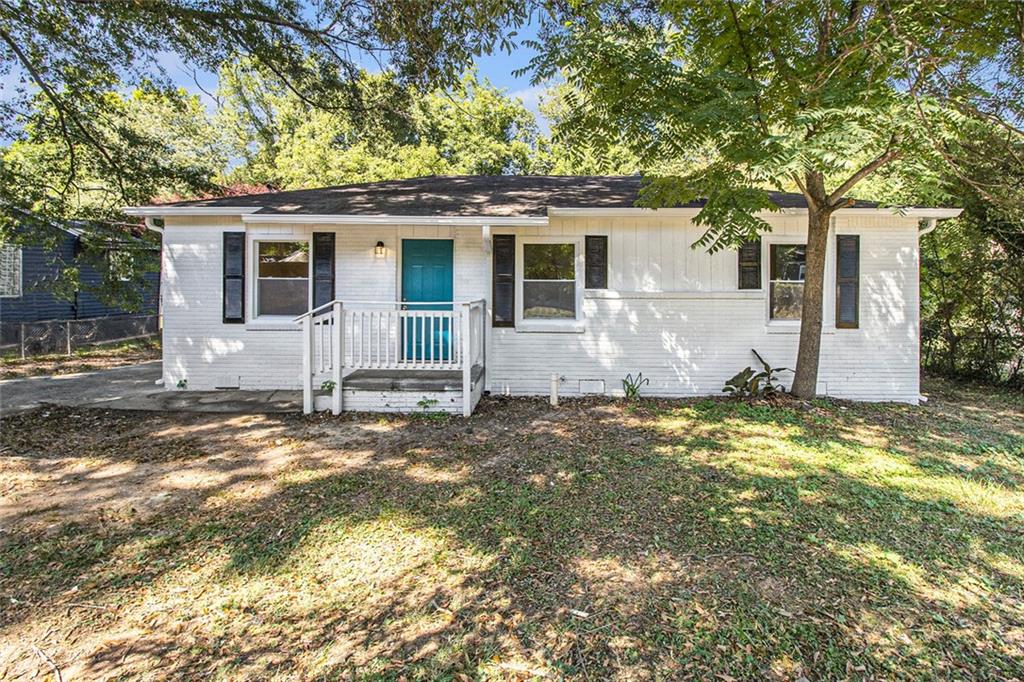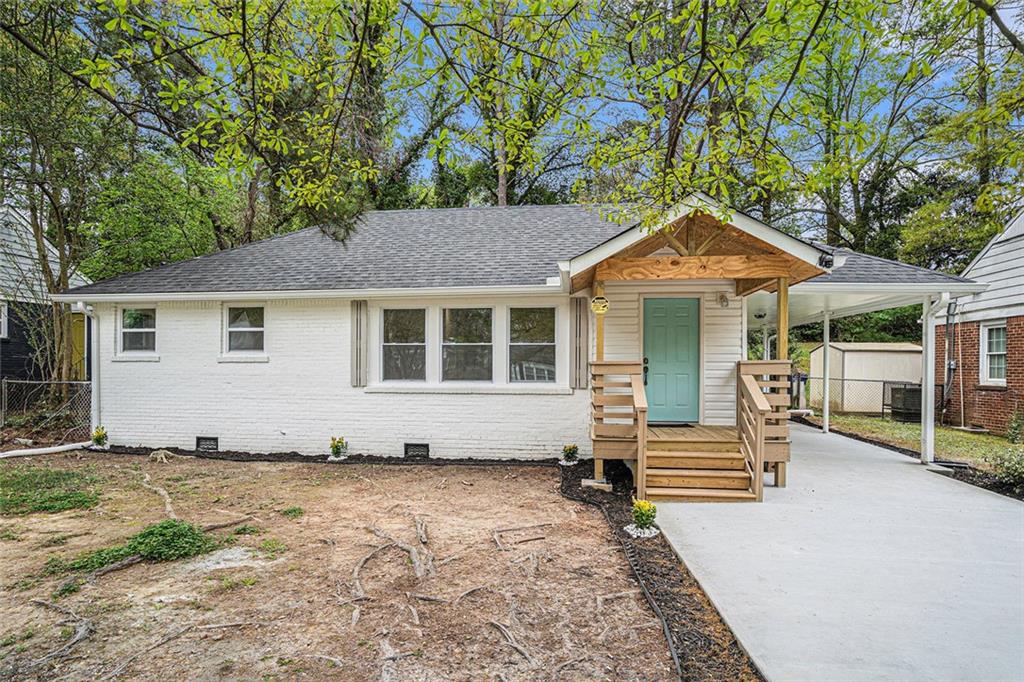Viewing Listing MLS# 405764251
Atlanta, GA 30315
- 2Beds
- 1Full Baths
- 1Half Baths
- N/A SqFt
- 2024Year Built
- 0.15Acres
- MLS# 405764251
- Residential
- Single Family Residence
- Active
- Approx Time on Market15 days
- AreaN/A
- CountyFulton - GA
- Subdivision Historic South Atlanta
Overview
This brand new cozy home in Historic South Atlanta is just the right size for the in-town minimalist. The homefeatures an open floor plan, granite countertops, soft close cabinets, stainless steel appliances to be installed before closing, deck off rear, great backyard to set-up your outdoor pit, roommate floor plan with bedrooms that provide ample space for a full size bed, nightstand, dresser and desk. Each Charis Home comes with a 1 year builder warranty. Charis has built and renovated 200 plus homes in Historic South Atlanta and counting. Will you be our next homeowner?? Enjoy a latte in the morning from the local coffee shops, Community Grounds or BlackCoffee. On the weekend, how about meeting at Love at first Bite for Brunch with friends. Forgot an ingredientfor your dinner, walk, bike or drive to Carver Neighborhood Market with fresh product and local goods. Ready to connect with your neighboring communities and go to local restaurants nearby, grab your bike and travel to 1 of the 2 Beltline connection points along Milton Ave in Peoplestown or Hill Street in Grant Park, less than 2 miles away. Historic South Atlanta is surrounded by Peoplestown, Lakewood, Chosewood Park and nearby Summerhill and Grant Park. South East Atlanta is growing and thriving, join us! Nearby Summerhill has several new restaurants, along with Publix grocery store and enjoy the walking trails at nearby South Bend Park on Lakewood Ave or Grant Park. So many options all around you. Do I need to point out the obvious, in-townliving, NEW home, less than 300K in a growing area with NO HOA fees. What could be better? Not much. Sellerhas up to $25,000 for an 80%AMI buyer plus additional programs to help buyers with down payment and closingcosts. Not sure if you qualify? Let's talk and connect you with a lender than can maximize your purchase powerand reduce your costs.
Association Fees / Info
Hoa: No
Community Features: Near Beltline, Near Public Transport, Near Schools, Near Shopping, Street Lights, Near Trails/Greenway, Public Transportation
Bathroom Info
Halfbaths: 1
Total Baths: 2.00
Fullbaths: 1
Room Bedroom Features: Roommate Floor Plan
Bedroom Info
Beds: 2
Building Info
Habitable Residence: No
Business Info
Equipment: None
Exterior Features
Fence: None
Patio and Porch: Deck, Front Porch
Exterior Features: Private Entrance, Private Yard, Rain Gutters
Road Surface Type: Asphalt
Pool Private: No
County: Fulton - GA
Acres: 0.15
Pool Desc: None
Fees / Restrictions
Financial
Original Price: $245,000
Owner Financing: No
Garage / Parking
Parking Features: Driveway
Green / Env Info
Green Energy Generation: None
Handicap
Accessibility Features: None
Interior Features
Security Ftr: Security Service, Security System Owned, Smoke Detector(s)
Fireplace Features: None
Levels: Two
Appliances: Dishwasher, Electric Range, Electric Water Heater, Microwave, Refrigerator
Laundry Features: Main Level
Interior Features: High Ceilings 9 ft Main, High Speed Internet
Flooring: Ceramic Tile, Vinyl
Spa Features: None
Lot Info
Lot Size Source: Public Records
Lot Features: Sloped
Lot Size: 49x130x50x130
Misc
Property Attached: No
Home Warranty: No
Open House
Other
Other Structures: None
Property Info
Construction Materials: Concrete, HardiPlank Type
Year Built: 2,024
Property Condition: New Construction
Roof: Composition
Property Type: Residential Detached
Style: Traditional
Rental Info
Land Lease: No
Room Info
Kitchen Features: Cabinets White, View to Family Room
Room Master Bathroom Features: Other
Room Dining Room Features: Open Concept
Special Features
Green Features: Insulation, Windows
Special Listing Conditions: None
Special Circumstances: None
Sqft Info
Building Area Total: 840
Building Area Source: Builder
Tax Info
Tax Amount Annual: 799
Tax Year: 2,024
Tax Parcel Letter: 14-0057-0011-020-8
Unit Info
Utilities / Hvac
Cool System: Ceiling Fan(s), Central Air
Electric: 220 Volts
Heating: Central, Electric
Utilities: Phone Available, Sewer Available, Water Available, Underground Utilities
Sewer: Public Sewer
Waterfront / Water
Water Body Name: None
Water Source: Public
Waterfront Features: None
Directions
Travel I-75/85 South, Exhibit University Ave, Left on University, Right on McDonough Blvd, Stay to the right andtravel onto Jonesboro. Right on Bowen, left on Burton, Right on Bowen and home is on the left.Listing Provided courtesy of Berkshire Hathaway Homeservices Georgia Properties
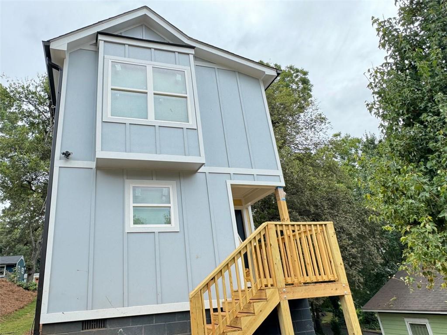
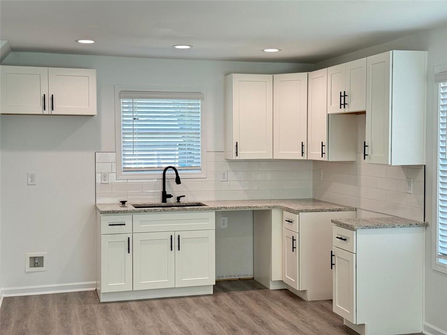
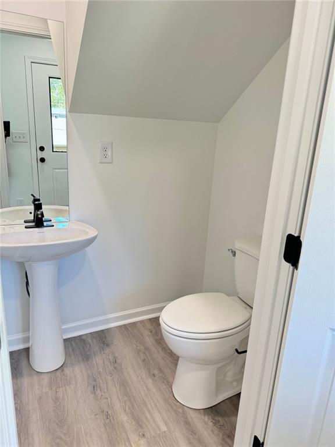
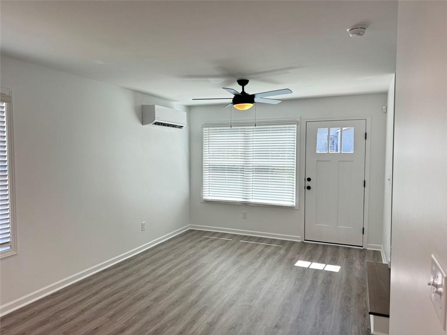
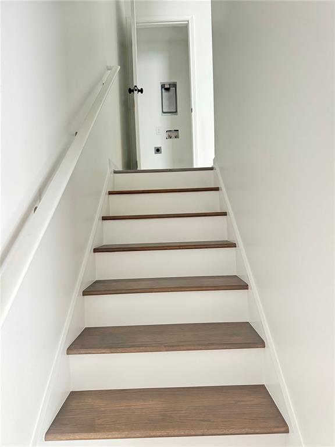
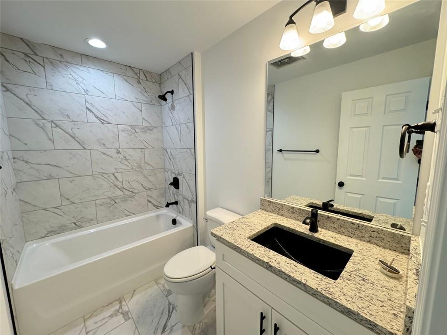
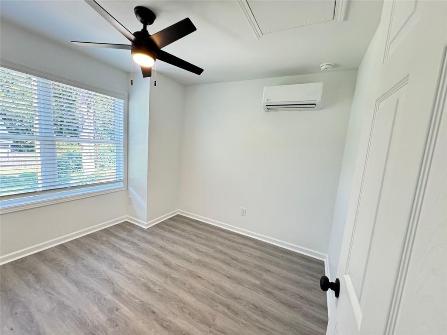
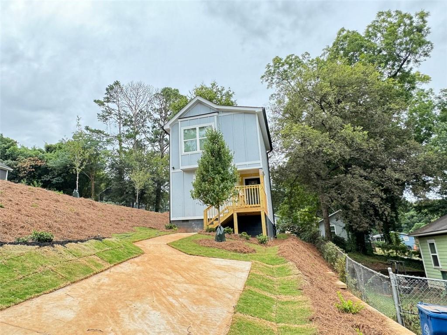
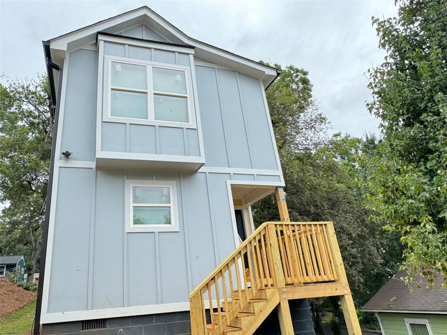
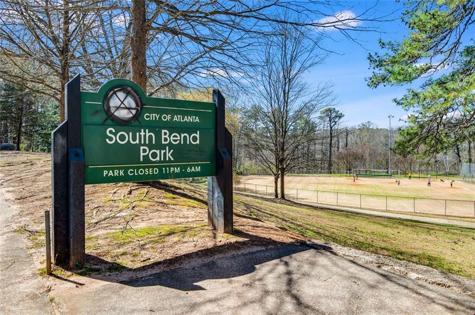
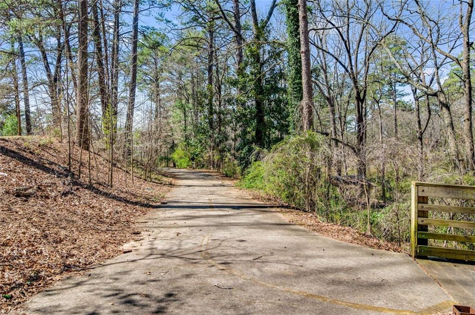
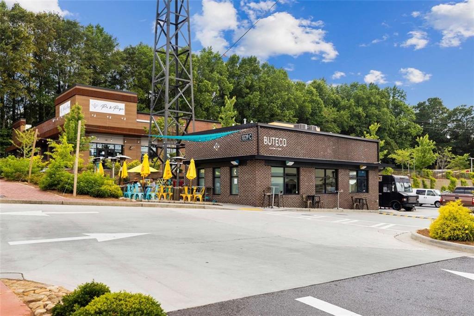
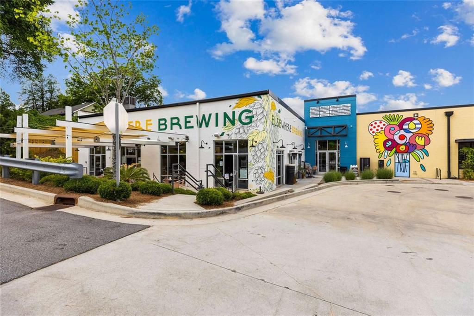
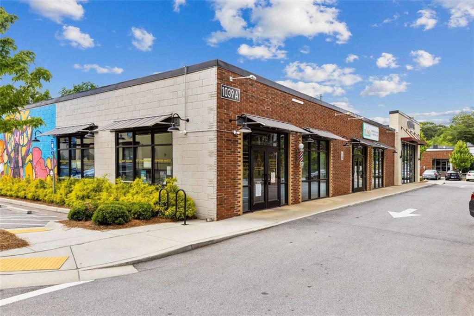
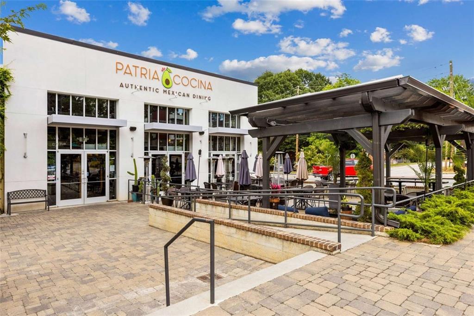
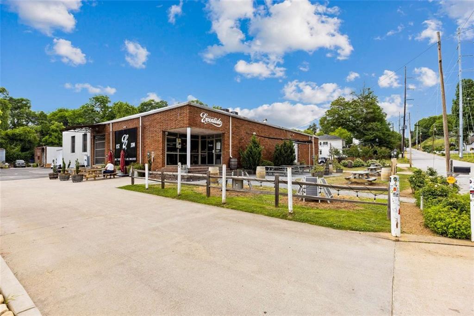
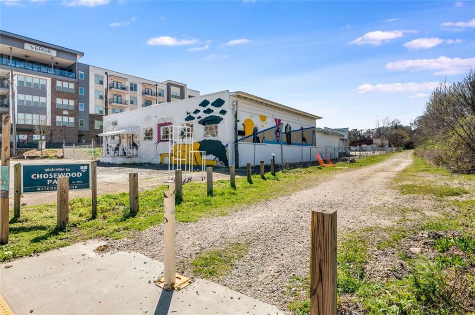
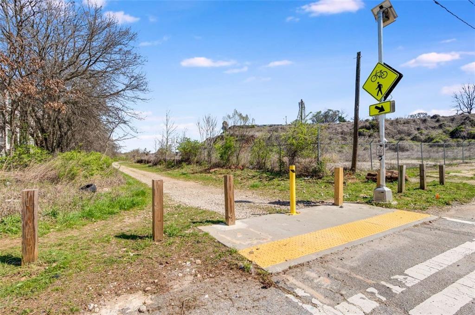
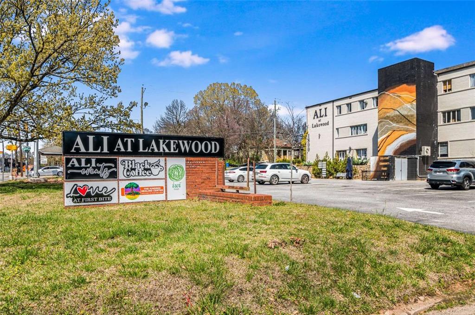
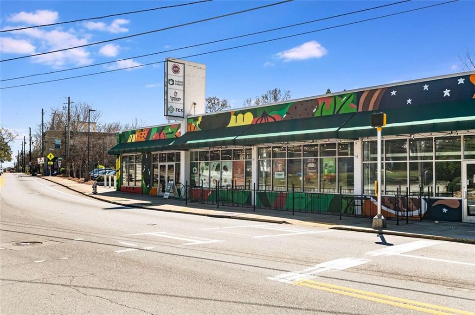
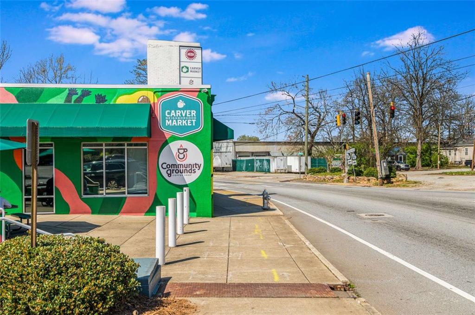
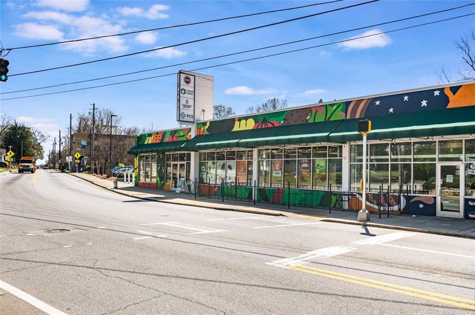
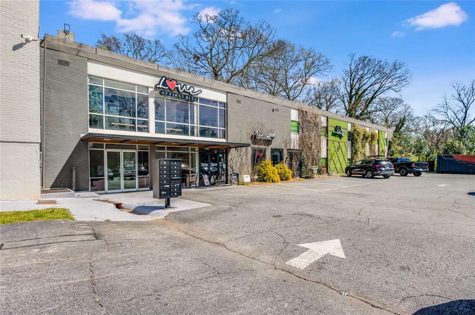
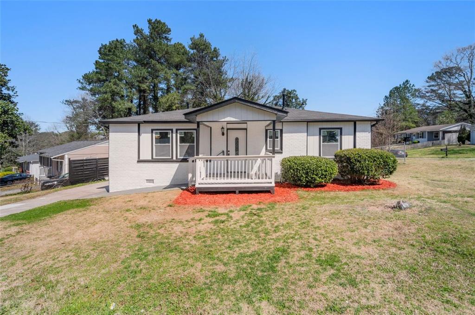
 MLS# 7348865
MLS# 7348865 