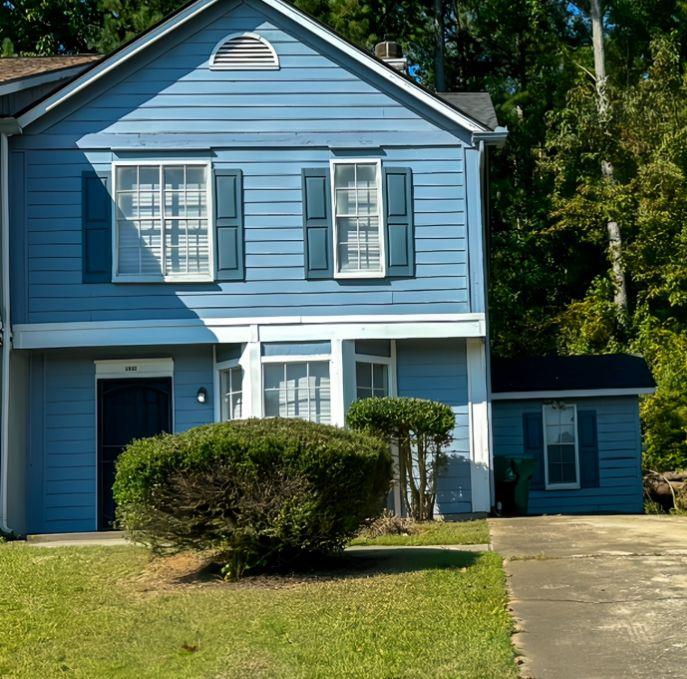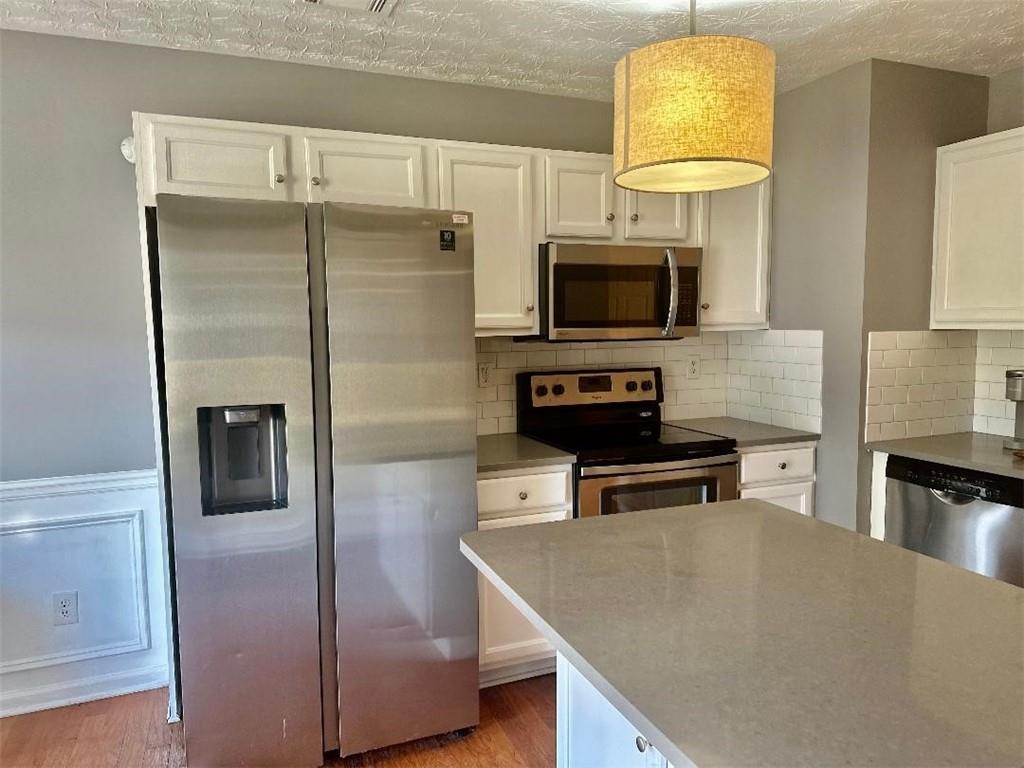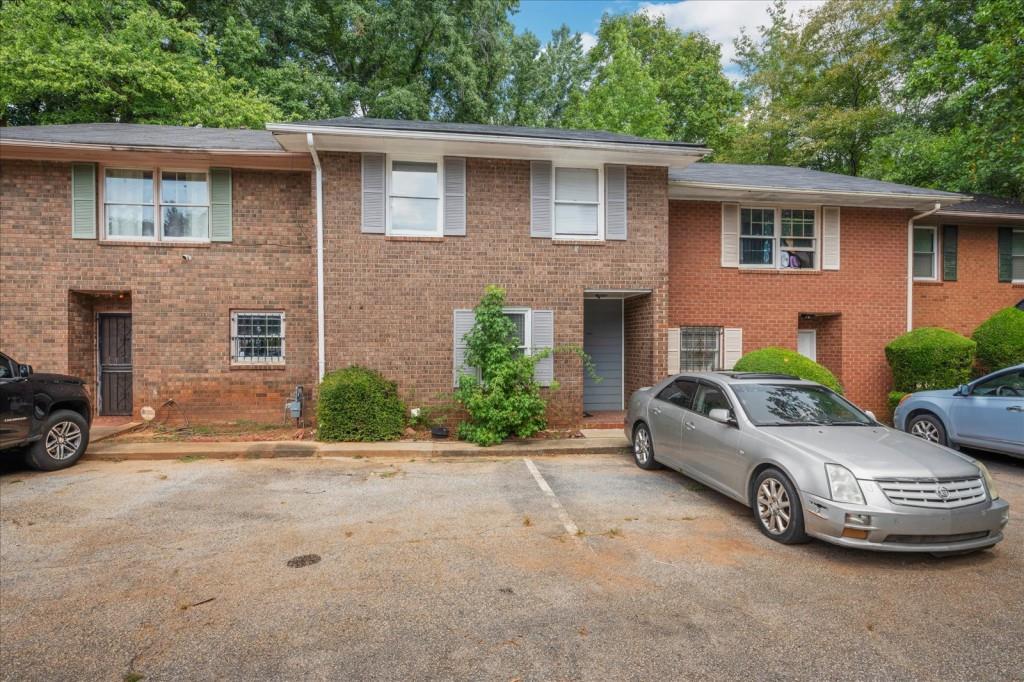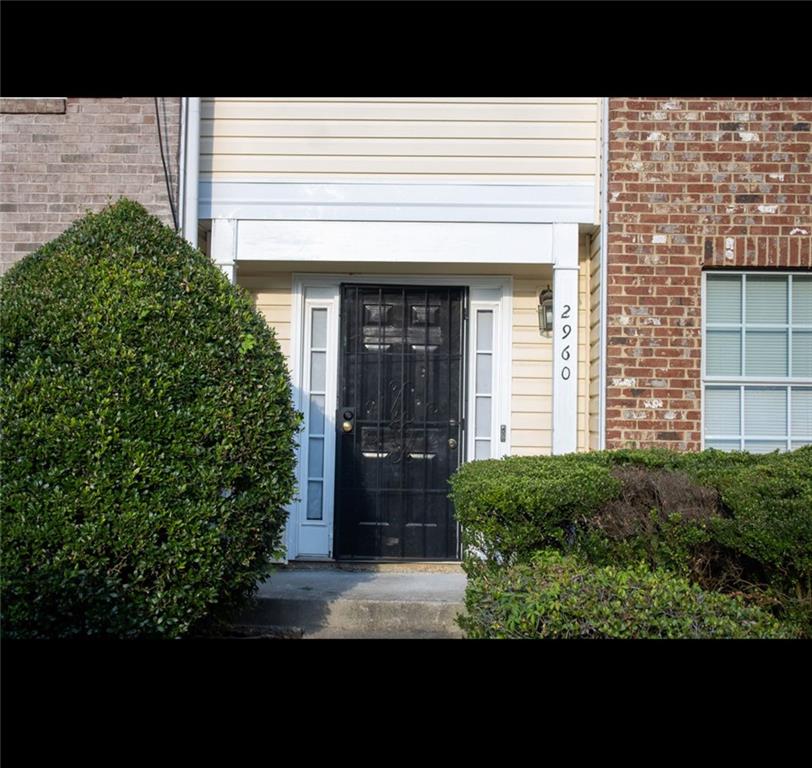Viewing Listing MLS# 405749211
Decatur, GA 30034
- 2Beds
- 1Full Baths
- 1Half Baths
- N/A SqFt
- 1969Year Built
- 0.04Acres
- MLS# 405749211
- Residential
- Townhouse
- Active
- Approx Time on Market1 month, 26 days
- AreaN/A
- CountyDekalb - GA
- Subdivision Abbeywood
Overview
Completely remodeled 2 bed, 1.5 bath townhouse in a gated community! This move-in ready home features new paint, new flooring, and brand-new appliances. Conveniently located near public transportation, shopping, and schools. Perfect for first-time buyers or investors. Don't miss out on this opportunity!
Association Fees / Info
Hoa: Yes
Hoa Fees Frequency: Monthly
Hoa Fees: 249
Community Features: Gated, Near Public Transport, Near Schools, Near Shopping
Association Fee Includes: Insurance, Maintenance Grounds, Maintenance Structure, Reserve Fund, Trash
Bathroom Info
Halfbaths: 1
Total Baths: 2.00
Fullbaths: 1
Room Bedroom Features: Other
Bedroom Info
Beds: 2
Building Info
Habitable Residence: No
Business Info
Equipment: None
Exterior Features
Fence: None
Patio and Porch: Patio
Exterior Features: Private Entrance
Road Surface Type: Paved
Pool Private: No
County: Dekalb - GA
Acres: 0.04
Pool Desc: None
Fees / Restrictions
Financial
Original Price: $175,000
Owner Financing: No
Garage / Parking
Parking Features: None
Green / Env Info
Green Energy Generation: None
Handicap
Accessibility Features: None
Interior Features
Security Ftr: Security Gate
Fireplace Features: None
Levels: Two
Appliances: Dishwasher, Electric Oven, Electric Range, Microwave
Laundry Features: In Hall
Interior Features: Other
Flooring: Laminate
Spa Features: None
Lot Info
Lot Size Source: Public Records
Lot Features: Wooded
Misc
Property Attached: Yes
Home Warranty: No
Open House
Other
Other Structures: None
Property Info
Construction Materials: Frame
Year Built: 1,969
Property Condition: Resale
Roof: Composition
Property Type: Residential Attached
Style: Townhouse, Traditional
Rental Info
Land Lease: No
Room Info
Kitchen Features: Breakfast Room, Cabinets White, Eat-in Kitchen, Solid Surface Counters
Room Master Bathroom Features: Tub/Shower Combo
Room Dining Room Features: Butlers Pantry
Special Features
Green Features: Appliances
Special Listing Conditions: None
Special Circumstances: None
Sqft Info
Building Area Total: 1254
Building Area Source: Owner
Tax Info
Tax Amount Annual: 1961
Tax Year: 2,023
Tax Parcel Letter: 15-122-06-054
Unit Info
Num Units In Community: 1
Utilities / Hvac
Cool System: Central Air
Electric: None
Heating: Central, Electric
Utilities: Cable Available, Electricity Available
Sewer: Public Sewer
Waterfront / Water
Water Body Name: None
Water Source: Public
Waterfront Features: None
Directions
Coming form Hartfield Airport: Take I-85 N from the airport and follow signs for I-285 E. Continue on I-285 E for about 10 miles. Take exit 43 for Covington Hwy and turn right onto Covington Hwy. Continue for approximately 1 mile, then turn left onto S Indian Creek Dr. In about 0.5 miles, turn left onto Abbeywood Dr. The townhouse will be located within the gated community on your right.Listing Provided courtesy of Re/max Tru
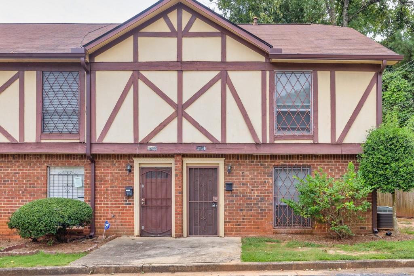
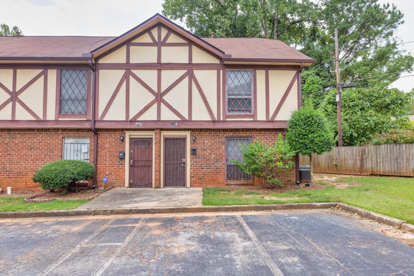
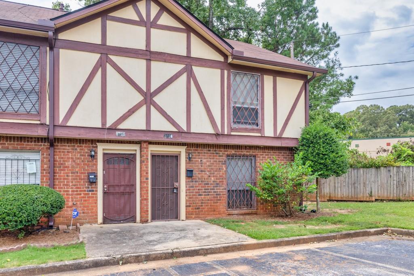
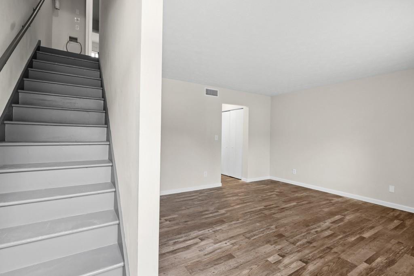
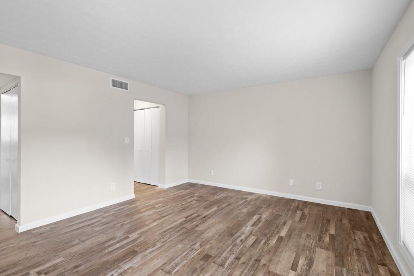
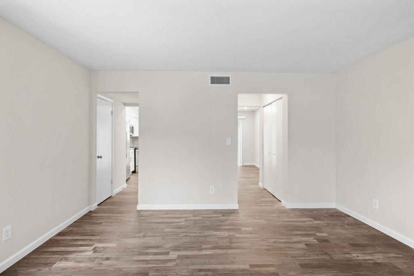
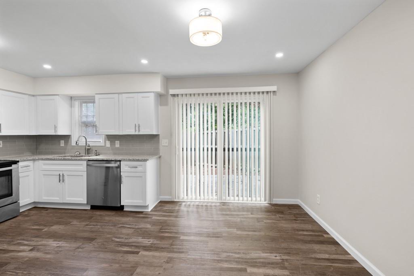
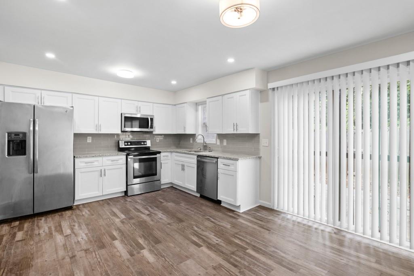
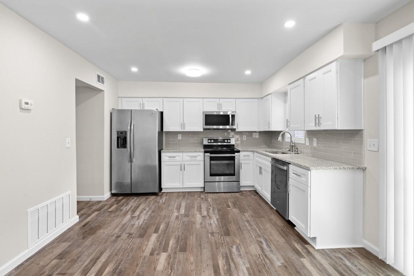
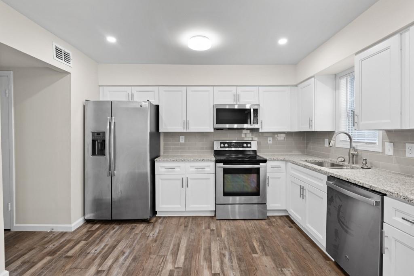
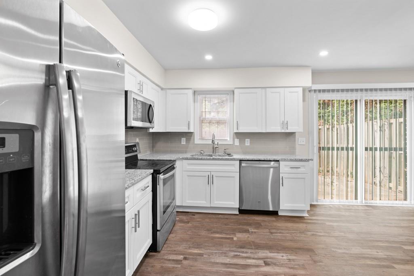
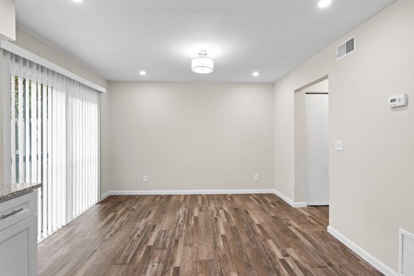
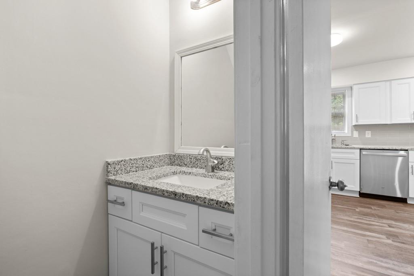
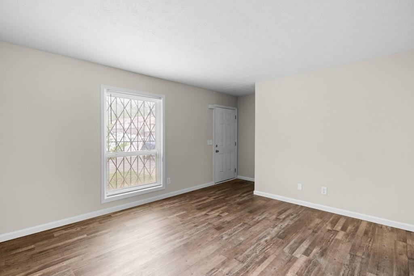
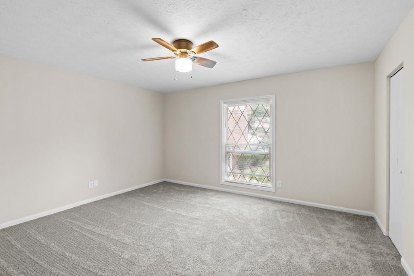
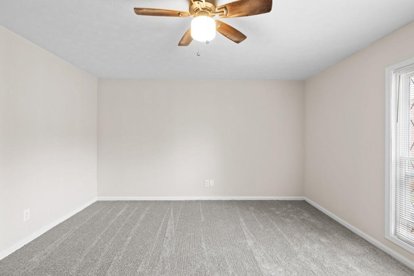
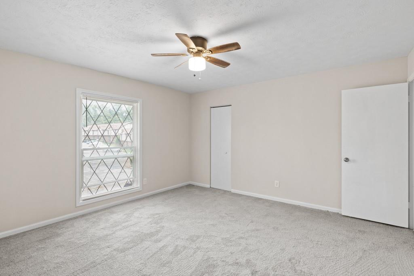
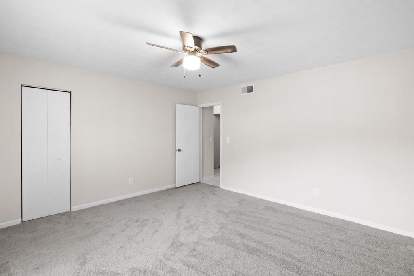
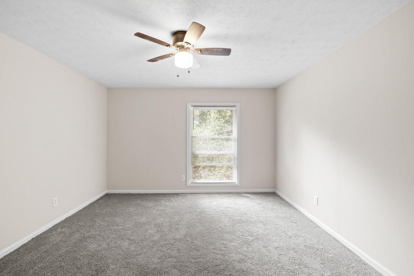
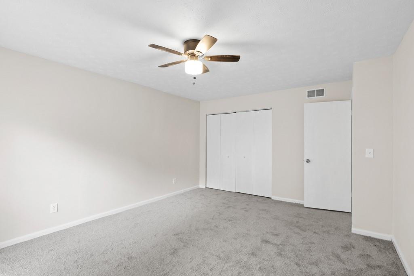
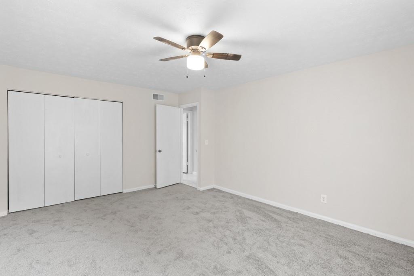
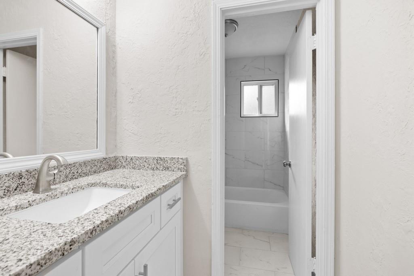
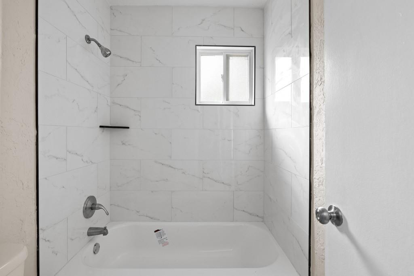
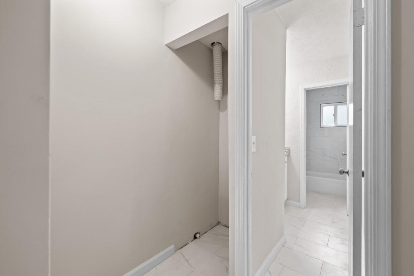
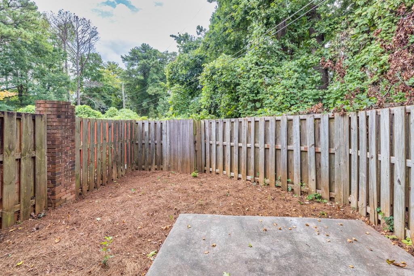
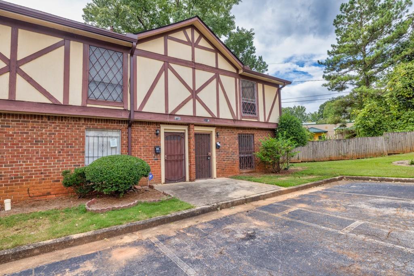
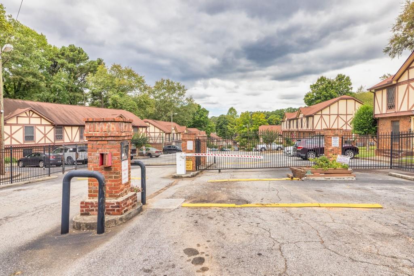
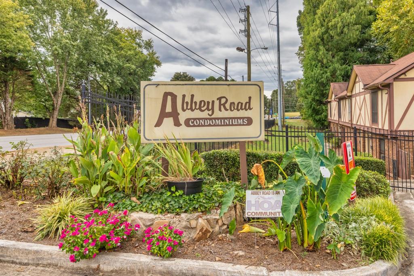
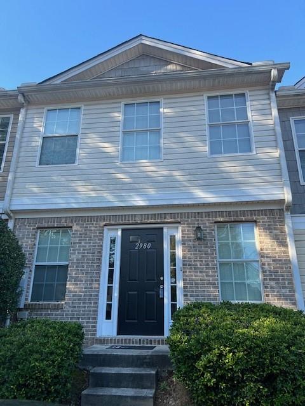
 MLS# 409153902
MLS# 409153902 