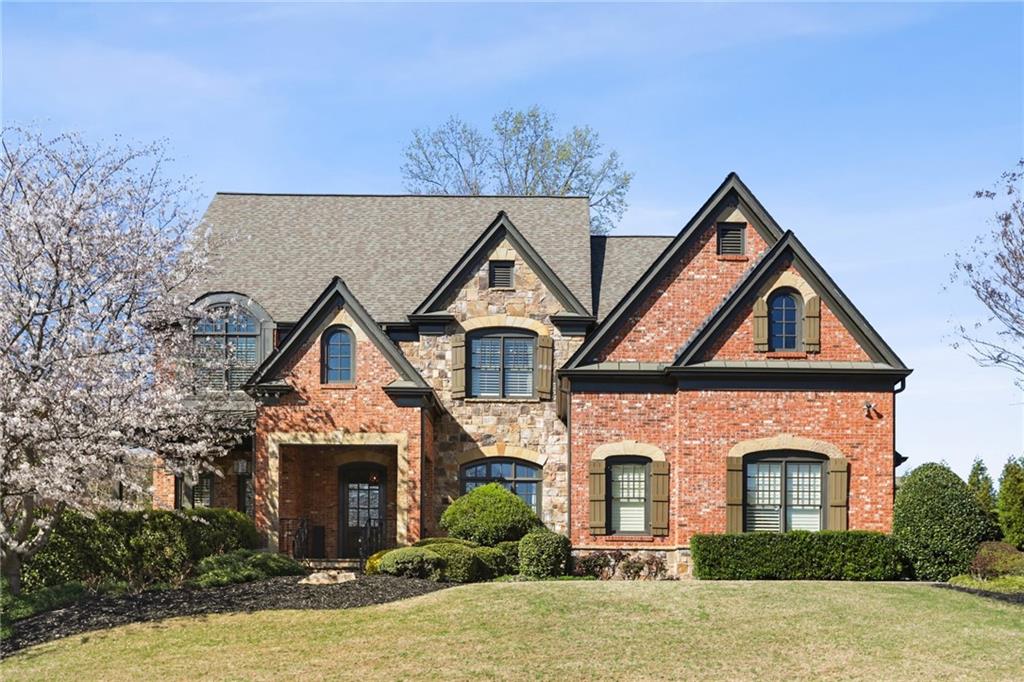Viewing Listing MLS# 405736312
Cumming, GA 30041
- 6Beds
- 5Full Baths
- N/AHalf Baths
- N/A SqFt
- 2006Year Built
- 0.87Acres
- MLS# 405736312
- Residential
- Single Family Residence
- Active
- Approx Time on Market1 day
- AreaN/A
- CountyForsyth - GA
- Subdivision Chattahoochee River Club
Overview
Move right into this renovated stunner in sought after Estates section of Chattahoochee River Club! A huge rocking chair front porch ushers you into this fantastic home, where no detail has been overlooked. A newly renovated, open kitchen with honed Quartzite countertops and Bosch stainless steel appliances anchors the main level. Just off the kitchen, you'll find a nicely outfitted walk-in pantry, a butler's pantry, and a versatile newly renovated mudroom. The kitchen area opens to a gorgeous fireside family room featuring coffered ceilings. In addition, there is a fireside keeping room, perfect for a grand breakfast area or a welcoming sitting room. From there, step out to the large deck overlooking the fenced backyard, firepit, and your own nature preserve. A separate formal dining room, den, and spacious bedroom complete the main level. Gorgeous hardwood floors and fresh paint throughout. Upstairs, you'll find a generous primary bedroom and newly renovated spa-like primary bathroom, complete with a deep soaking tub, marble, separate shower, and massive closet. Three additional bedrooms, two full bathrooms, a laundry room, and a phenomenal playroom or movie room complete the upstairs level. The large, open, finished basement is perfect for both relaxing and entertaining. A full bar and kitchen area features two drink refrigerators, a dishwasher, and a warming drawer. Additionally, there is a phenomenal custom office, a bedroom, a gym, and lots of unfinished space for storage. Relax outside in the covered underdeck, huge firepit, and flat, fenced backyard. Listen to the owls, explore the creek, and watch the sunset over the trees. The Chattahoochee River Club community offers amazing amenities like nature trails along the Chattahoochee River (direct access to trails from your backyard!), Club house with fitness center, playground, baseball field, Olympic pool with swim team, separate leisure pool, tennis courts & basketball courts.pickleball coming soon. Walk or Golf cart to award winning schools! Minutes away from shopping, restaurants, Lake Lanier, Bowman's Island, Habersham Marina, GA-400, & so much more. This home will not last!
Association Fees / Info
Hoa: Yes
Hoa Fees Frequency: Annually
Hoa Fees: 1250
Community Features: Clubhouse, Dog Park, Fishing, Fitness Center, Homeowners Assoc, Lake, Near Schools, Near Trails/Greenway, Playground, Pool, Swim Team
Association Fee Includes: Reserve Fund, Swim, Tennis
Bathroom Info
Main Bathroom Level: 1
Total Baths: 5.00
Fullbaths: 5
Room Bedroom Features: In-Law Floorplan, Oversized Master
Bedroom Info
Beds: 6
Building Info
Habitable Residence: No
Business Info
Equipment: None
Exterior Features
Fence: Back Yard, Fenced, Wood
Patio and Porch: Covered, Deck, Front Porch, Patio, Rear Porch
Exterior Features: Permeable Paving, Private Yard, Rear Stairs
Road Surface Type: Paved
Pool Private: No
County: Forsyth - GA
Acres: 0.87
Pool Desc: None
Fees / Restrictions
Financial
Original Price: $1,200,000
Owner Financing: No
Garage / Parking
Parking Features: Garage, Garage Door Opener, Garage Faces Side, Level Driveway
Green / Env Info
Green Energy Generation: None
Handicap
Accessibility Features: None
Interior Features
Security Ftr: Carbon Monoxide Detector(s), Security Gate, Security System Owned, Smoke Detector(s)
Fireplace Features: Family Room, Gas Log, Keeping Room, Masonry
Levels: Two
Appliances: Dishwasher, Disposal, Dryer, Gas Cooktop, Gas Oven, Gas Water Heater, Range Hood, Refrigerator, Self Cleaning Oven
Laundry Features: Laundry Room, Upper Level
Interior Features: Coffered Ceiling(s), Entrance Foyer, High Ceilings 10 ft Main, Tray Ceiling(s), Walk-In Closet(s), Wet Bar
Flooring: Carpet, Hardwood
Spa Features: None
Lot Info
Lot Size Source: Public Records
Lot Features: Back Yard, Borders US/State Park, Creek On Lot, Cul-De-Sac, Front Yard, Landscaped
Lot Size: X
Misc
Property Attached: No
Home Warranty: No
Open House
Other
Other Structures: None
Property Info
Construction Materials: Cement Siding, Shingle Siding
Year Built: 2,006
Property Condition: Resale
Roof: Composition, Shingle
Property Type: Residential Detached
Style: Country, Craftsman, Farmhouse, Traditional
Rental Info
Land Lease: No
Room Info
Kitchen Features: Breakfast Bar, Breakfast Room, Cabinets White, Eat-in Kitchen, Keeping Room, Kitchen Island, Pantry Walk-In, Stone Counters, View to Family Room
Room Master Bathroom Features: Double Vanity,Separate Tub/Shower,Soaking Tub,Vaul
Room Dining Room Features: Butlers Pantry,Separate Dining Room
Special Features
Green Features: Thermostat
Special Listing Conditions: None
Special Circumstances: None
Sqft Info
Building Area Total: 5766
Building Area Source: Appraiser
Tax Info
Tax Amount Annual: 7587
Tax Year: 2,023
Tax Parcel Letter: 227-000-309
Unit Info
Utilities / Hvac
Cool System: Ceiling Fan(s), Central Air, Zoned
Electric: 110 Volts, 220 Volts in Laundry
Heating: Forced Air, Natural Gas, Zoned
Utilities: Cable Available, Electricity Available, Natural Gas Available
Sewer: Septic Tank
Waterfront / Water
Water Body Name: None
Water Source: Public
Waterfront Features: Creek
Directions
GA400Nto Exit 14, east toward Buford for about 4 miles. Turn left onto River Club Drive & Windermere Parkway intersection. R on Two Rivers Drive. L onto Little Falls Drive. home is on the cul de sac at end.Listing Provided courtesy of Atlanta Fine Homes Sotheby's International
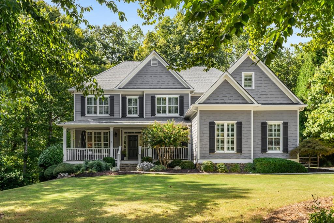
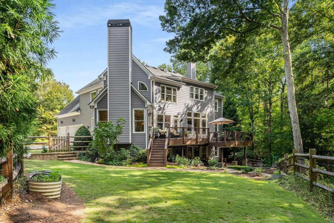
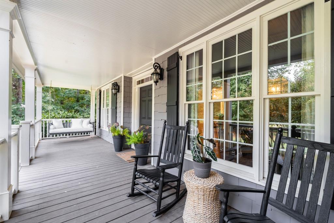
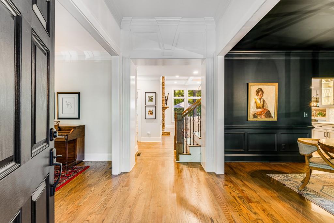
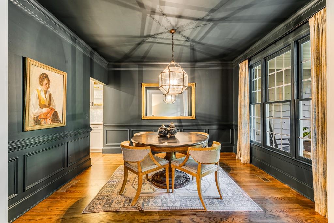
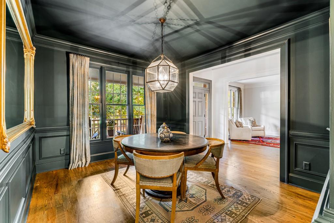
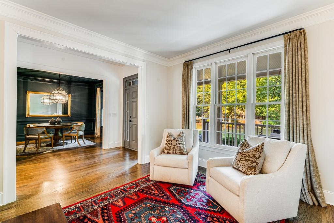
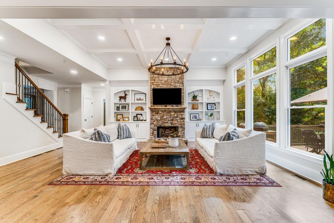
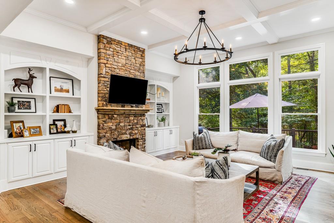
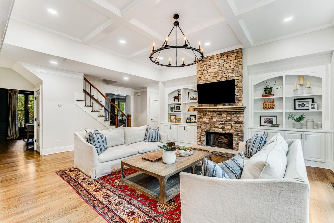
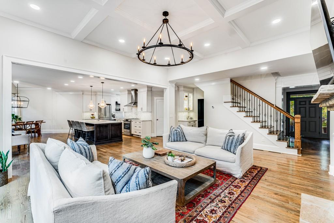
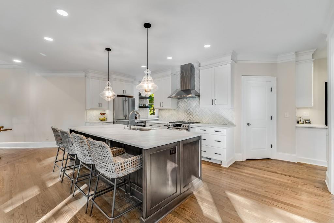
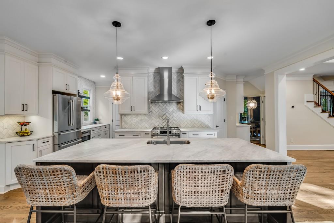
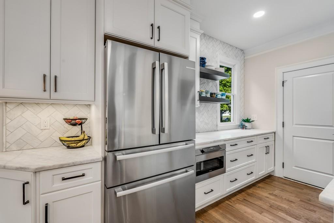
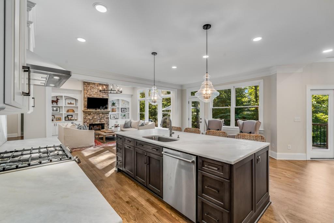
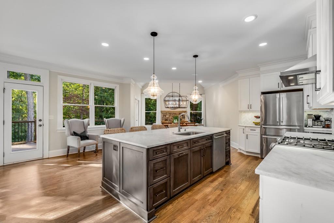
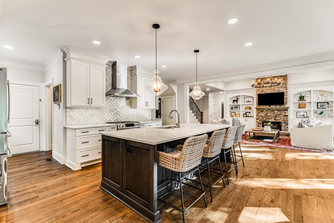
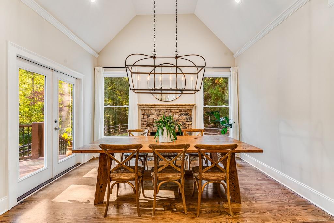
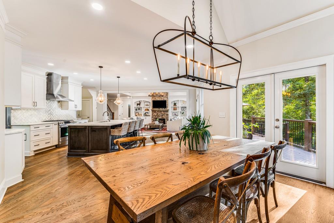
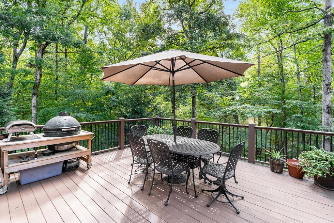
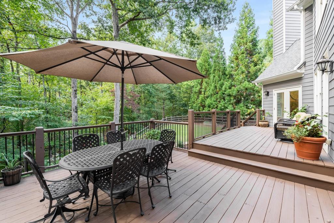
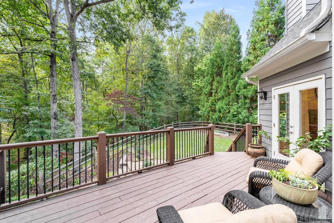
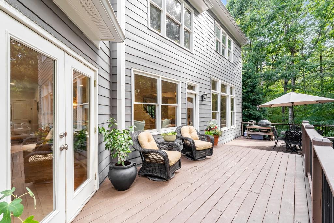
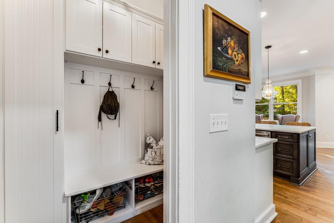
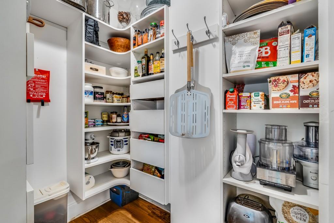
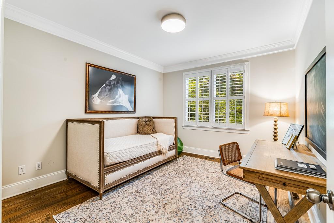
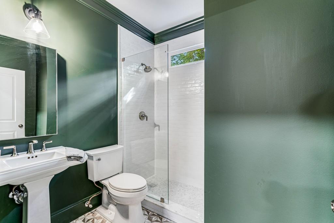
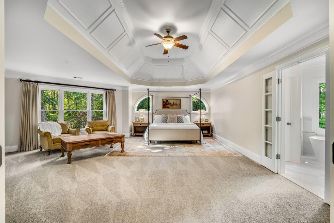
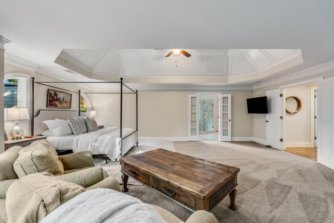
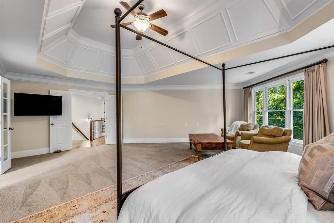
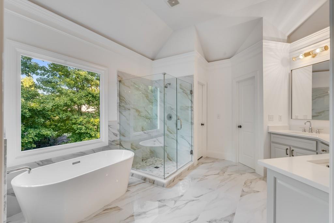
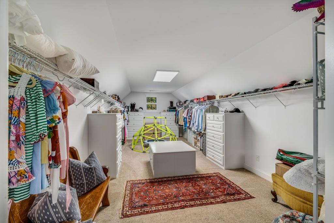
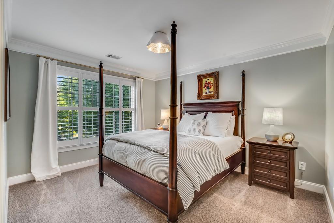
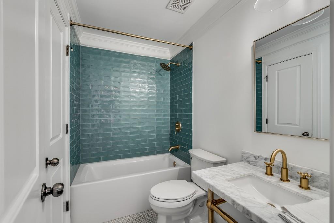
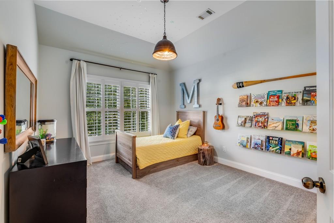
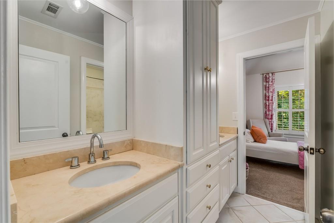
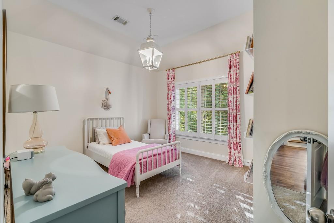
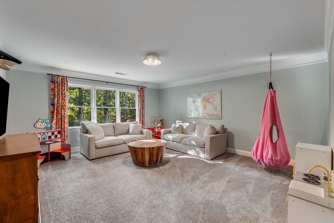
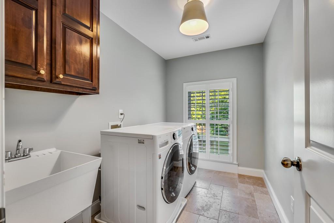
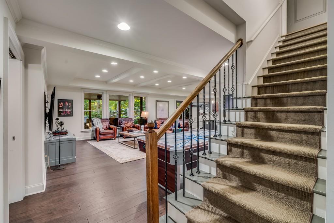
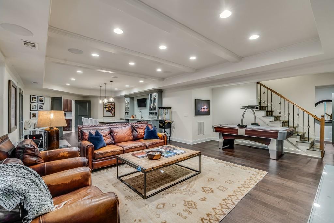
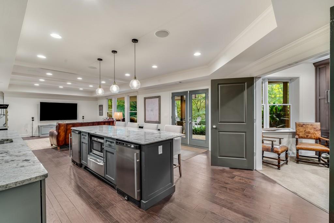
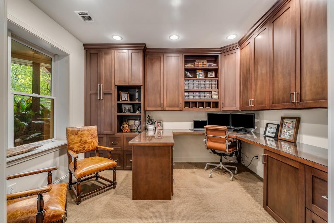
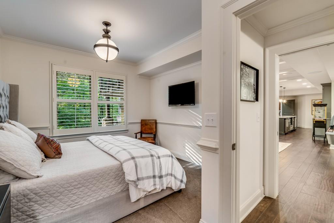
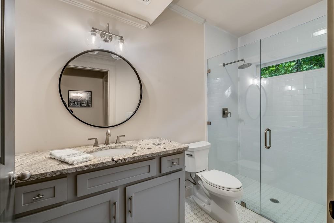
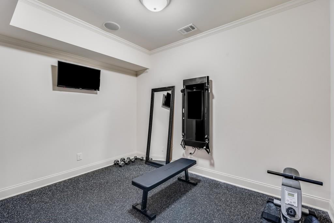
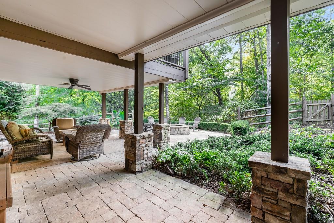
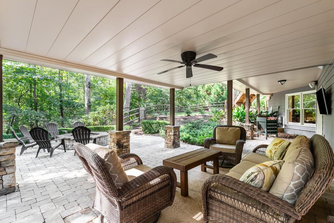
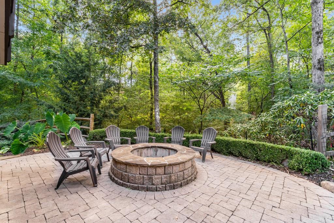
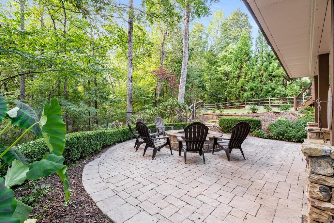
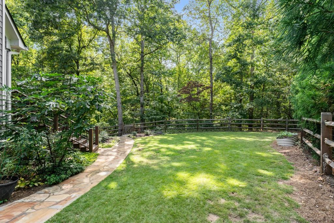
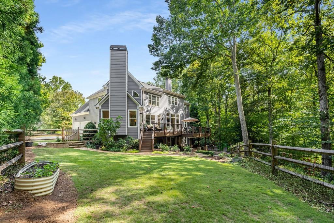
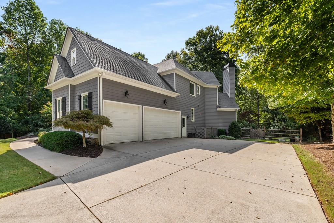
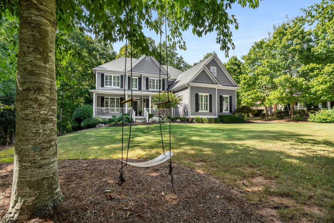
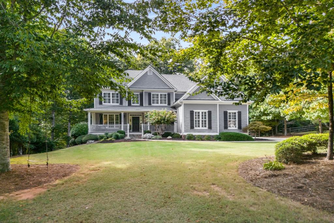
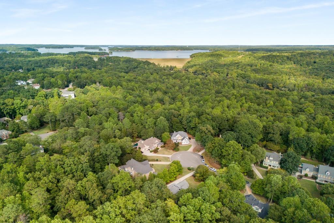
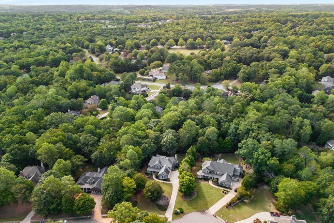
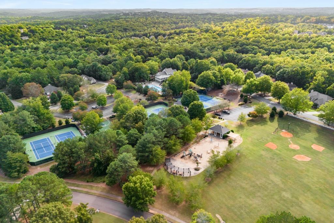
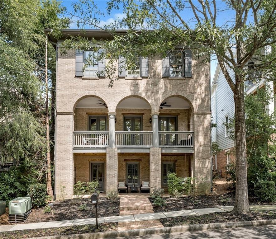
 MLS# 400675338
MLS# 400675338 