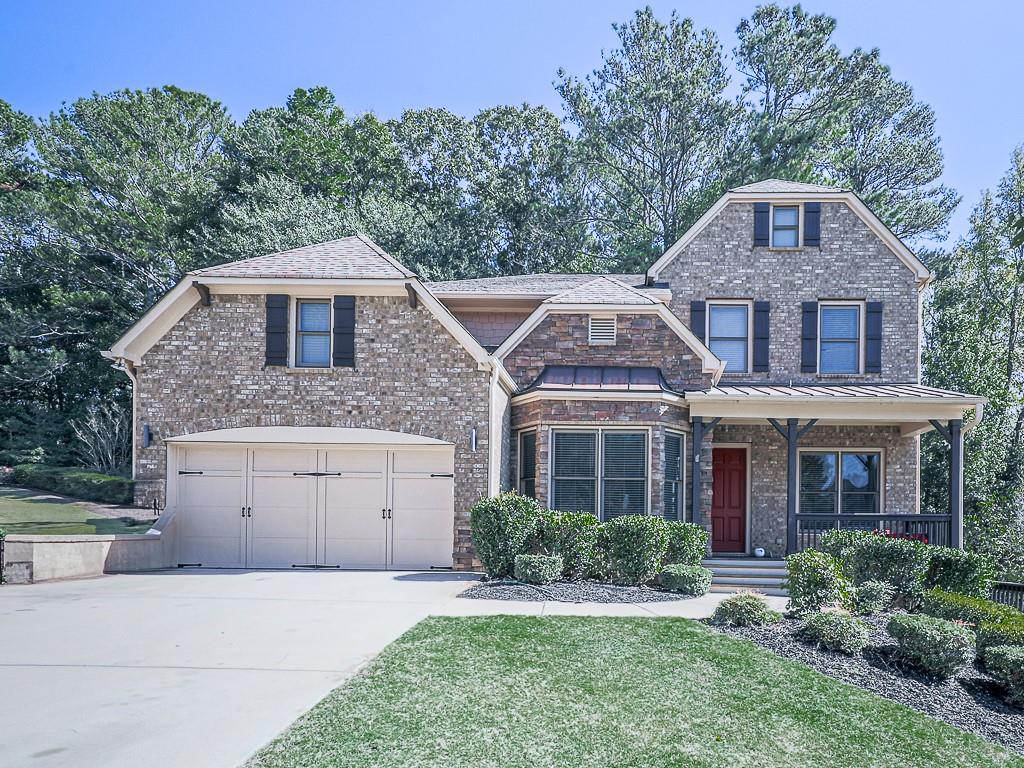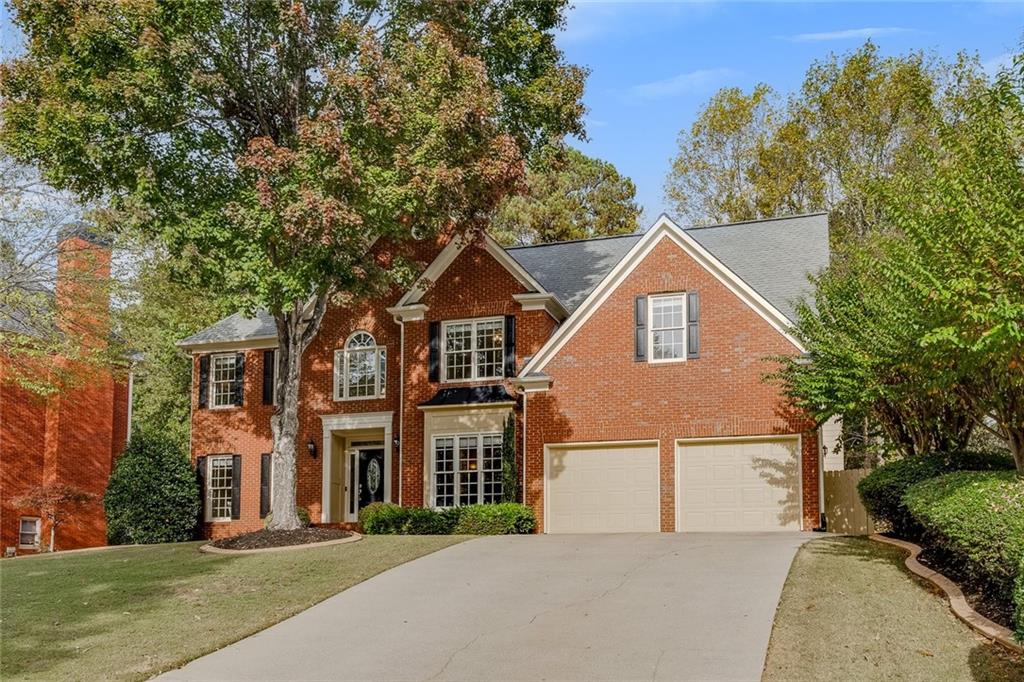Viewing Listing MLS# 405734672
Woodstock, GA 30188
- 4Beds
- 3Full Baths
- N/AHalf Baths
- N/A SqFt
- 2019Year Built
- 0.16Acres
- MLS# 405734672
- Residential
- Single Family Residence
- Active
- Approx Time on Market1 month, 8 days
- AreaN/A
- CountyCherokee - GA
- Subdivision Longleaf Woodstock
Overview
PRICE ADJUSTMENT *** BELOW MARKET VALUE *** Seller Ready To Move! Wonderful opportunity to live in the amazing and very desirable Longleaf of Woodstock Premier 55 + Community. The combination of luxury, convenience and a vibrant community atmosphere is very appealing. Here are a few highlights: 4 bedrooms, 3 baths. Open concept floor plan with 10""ceilings. heavy crown molding, hardwood floors, plantation shutters throughout, smart home lighting, whole house surge protector, covered patio with garden area, 3 zone sprinkler system w. Rainbird module system. Gourmet kitchen with quartz countertops, extended island, upgraded appliances, built-in cabinetry and nice size pantry that overlooks a bright family room with fireplace flanked by custom bookcases and accent lighting plus large dining room with a wall of windows. Owners suite boasts two large built-in closets, spa like bathroom with stepless walk-in shower, separate his & her vanities. The laundry room is conveniently located off the owners suite. Additional guest bedroom and bathroom on main. The upper level features a large open loft that is wired for surround sound perfect for an additional family room or media room, 2 additional bedrooms with large closets, guest bathroom and walk-in attic with foam insulation great for extra storage. Longleaf is a gated community with a very active clubhouse with a pool, dog park, green space with fire pit area & Adirondack chairs, bocce ball court and garden area. Conveniently located close to Downtown Woodstock, Historic Roswell, East Cobb & County Parks.
Association Fees / Info
Hoa: Yes
Hoa Fees Frequency: Monthly
Hoa Fees: 295
Community Features: Clubhouse, Curbs, Dog Park, Gated, Homeowners Assoc, Meeting Room, Near Shopping, Pool, Sidewalks, Street Lights
Association Fee Includes: Maintenance Grounds, Reserve Fund, Swim
Bathroom Info
Main Bathroom Level: 2
Total Baths: 3.00
Fullbaths: 3
Room Bedroom Features: Master on Main, Oversized Master
Bedroom Info
Beds: 4
Building Info
Habitable Residence: No
Business Info
Equipment: Irrigation Equipment
Exterior Features
Fence: Back Yard, Brick, Wood
Patio and Porch: Patio
Exterior Features: Courtyard, Garden, Private Entrance, Private Yard
Road Surface Type: Paved
Pool Private: No
County: Cherokee - GA
Acres: 0.16
Pool Desc: None
Fees / Restrictions
Financial
Original Price: $725,000
Owner Financing: No
Garage / Parking
Parking Features: Garage, Garage Door Opener, Garage Faces Front, Kitchen Level, Level Driveway
Green / Env Info
Green Energy Generation: None
Handicap
Accessibility Features: Accessible Closets, Central Living Area, Common Area, Accessible Doors, Accessible Entrance, Accessible Full Bath, Accessible Hallway(s), Accessible Kitchen
Interior Features
Security Ftr: Carbon Monoxide Detector(s), Fire Alarm, Security System Owned, Smoke Detector(s)
Fireplace Features: Family Room, Gas Starter
Levels: Two
Appliances: Dishwasher, Disposal, Gas Oven, Microwave, Self Cleaning Oven
Laundry Features: Electric Dryer Hookup, Laundry Room, Main Level
Interior Features: Bookcases, Crown Molding, Entrance Foyer, High Ceilings 10 ft Lower, High Speed Internet, His and Hers Closets, Low Flow Plumbing Fixtures, Recessed Lighting, Smart Home, Sound System, Tray Ceiling(s), Walk-In Closet(s)
Flooring: Carpet, Hardwood, Tile
Spa Features: None
Lot Info
Lot Size Source: Public Records
Lot Features: Front Yard, Landscaped, Level, Private, Sprinklers In Front, Sprinklers In Rear
Lot Size: 50x136x50x136
Misc
Property Attached: No
Home Warranty: No
Open House
Other
Other Structures: None
Property Info
Construction Materials: Brick 3 Sides, Cement Siding
Year Built: 2,019
Property Condition: Resale
Roof: Composition
Property Type: Residential Detached
Style: Craftsman
Rental Info
Land Lease: No
Room Info
Kitchen Features: Breakfast Bar, Cabinets White, Eat-in Kitchen, Kitchen Island, Pantry, Solid Surface Counters, View to Family Room
Room Master Bathroom Features: Double Vanity,Separate His/Hers,Shower Only
Room Dining Room Features: Seats 12+,Separate Dining Room
Special Features
Green Features: None
Special Listing Conditions: None
Special Circumstances: None
Sqft Info
Building Area Total: 3162
Building Area Source: Owner
Tax Info
Tax Amount Annual: 3277
Tax Year: 2,023
Tax Parcel Letter: 15N30L-00000-098-000
Unit Info
Utilities / Hvac
Cool System: Ceiling Fan(s), Central Air, Dual, Electric, Zoned
Electric: 110 Volts, 220 Volts
Heating: Central, Forced Air, Natural Gas, Zoned
Utilities: Cable Available, Electricity Available, Natural Gas Available, Phone Available, Sewer Available, Underground Utilities, Water Available
Sewer: Public Sewer
Waterfront / Water
Water Body Name: None
Water Source: Public
Waterfront Features: None
Directions
West on Hwy 92 to Right on Wylie Bridge Rd. Longleaf Community is the first community on the right. Take a right into the community thru gates. Stay right and follow around. Home will be on the right. 196 Foxtail Rd.Listing Provided courtesy of Berkshire Hathaway Homeservices Georgia Properties
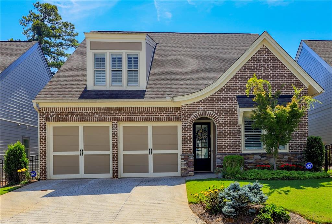
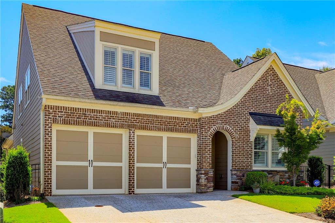
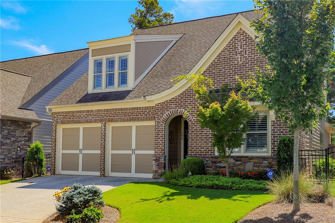
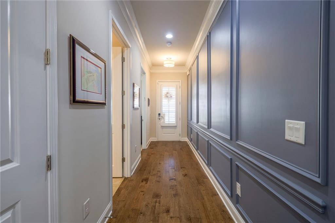
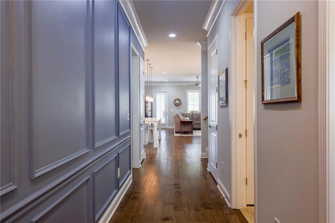
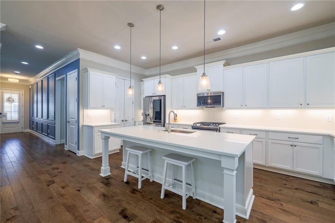
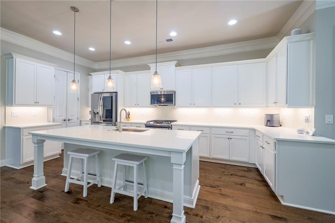
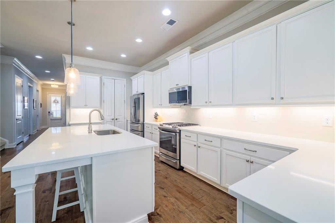
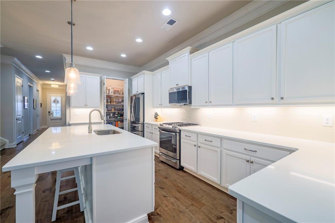
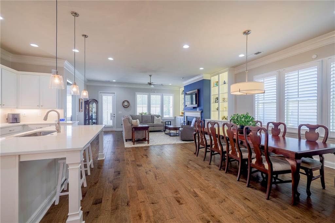
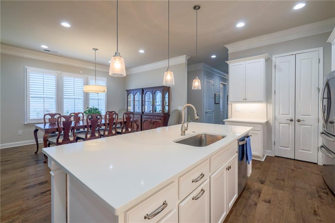
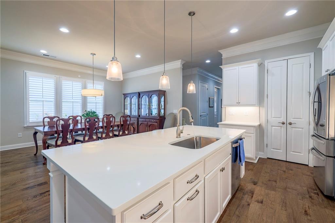
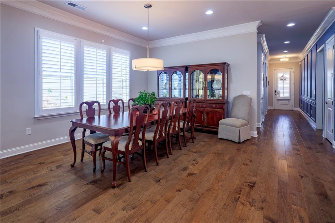
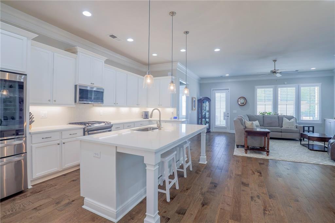
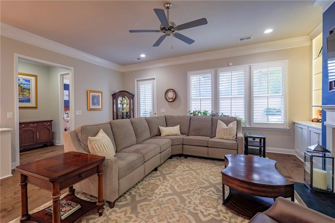
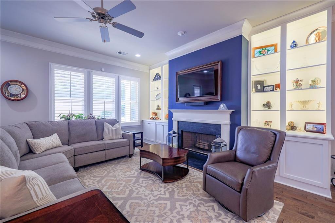
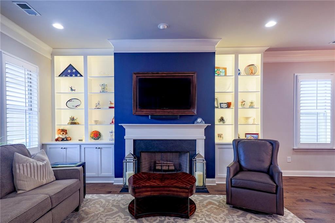
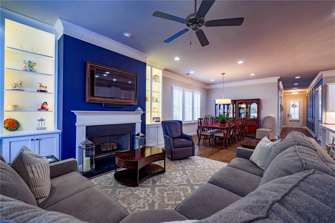
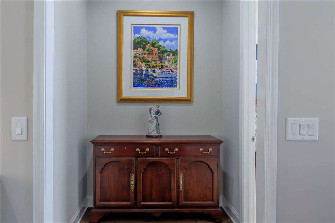
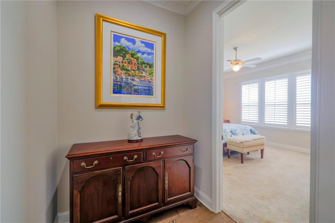
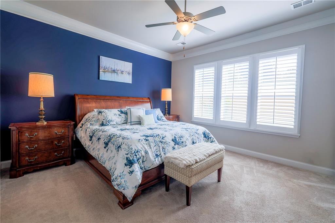
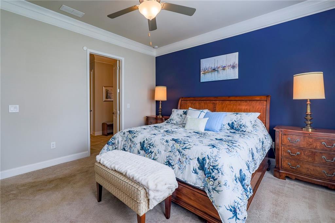
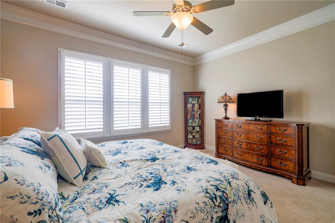
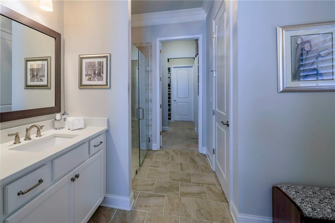
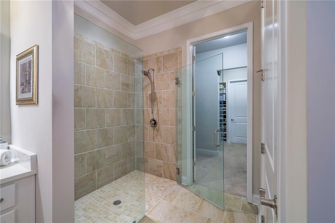
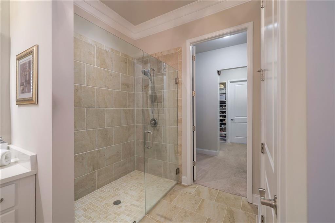
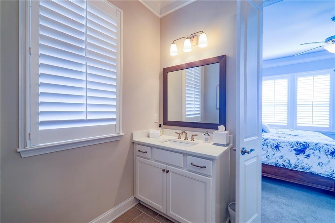
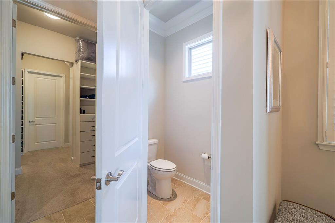
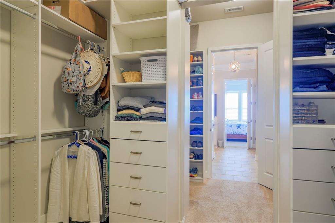
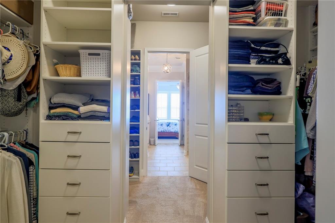
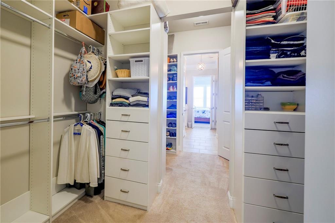
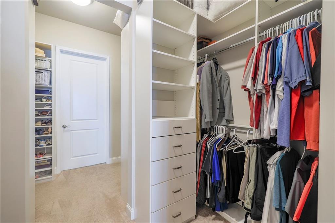
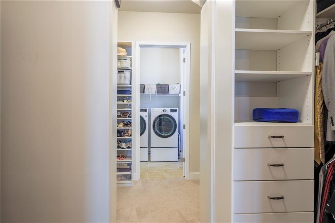
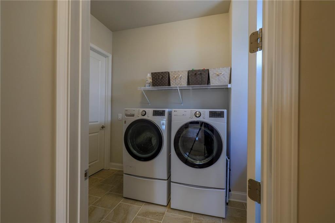
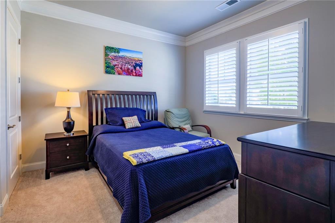
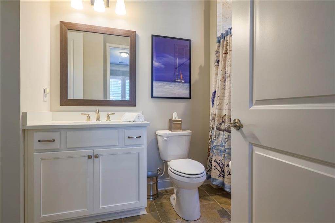
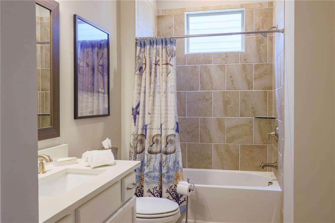
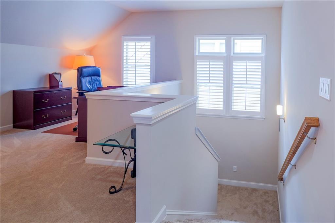
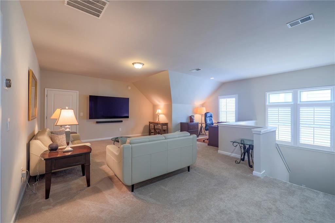
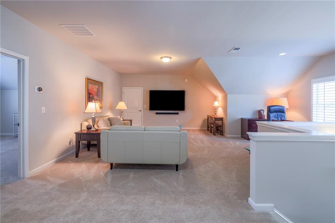
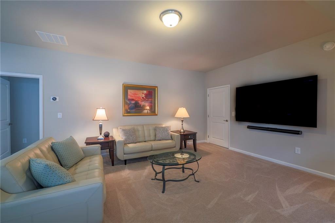
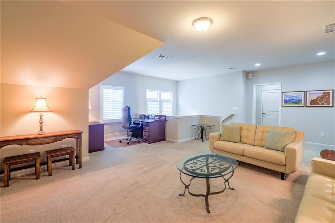
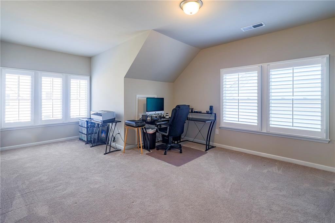
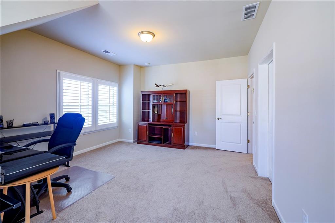
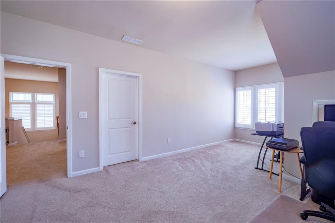
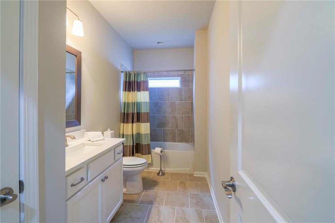
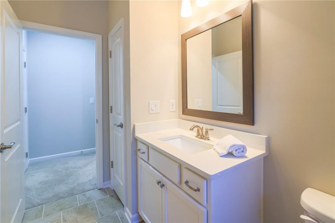
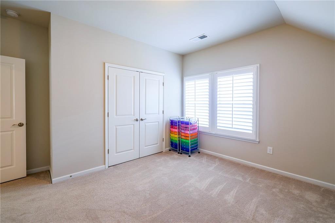
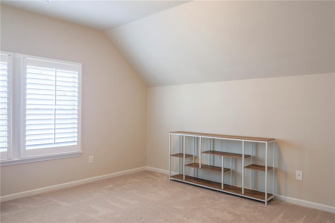
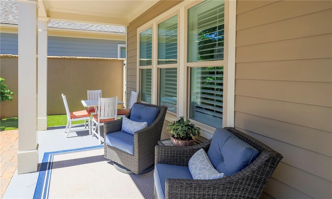
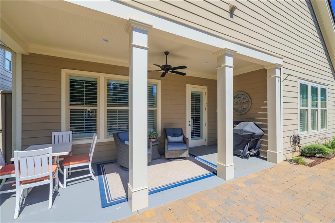
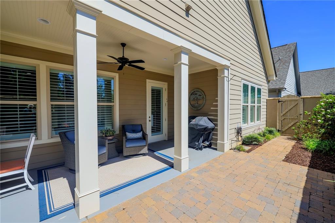
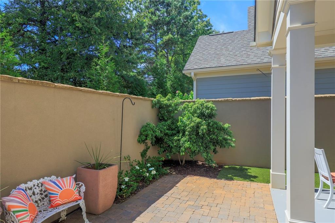
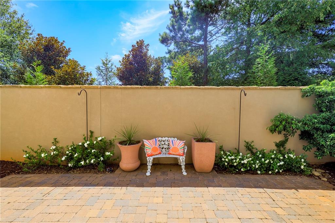
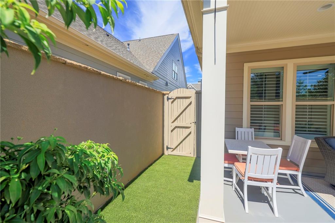
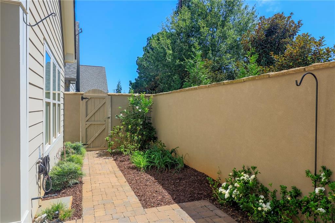
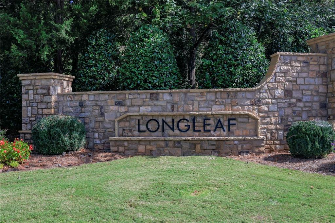
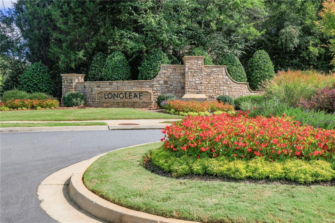
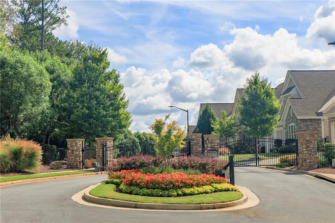
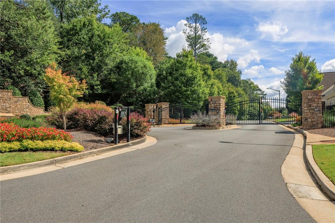
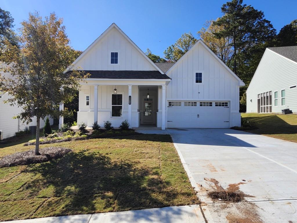
 MLS# 411714207
MLS# 411714207 
