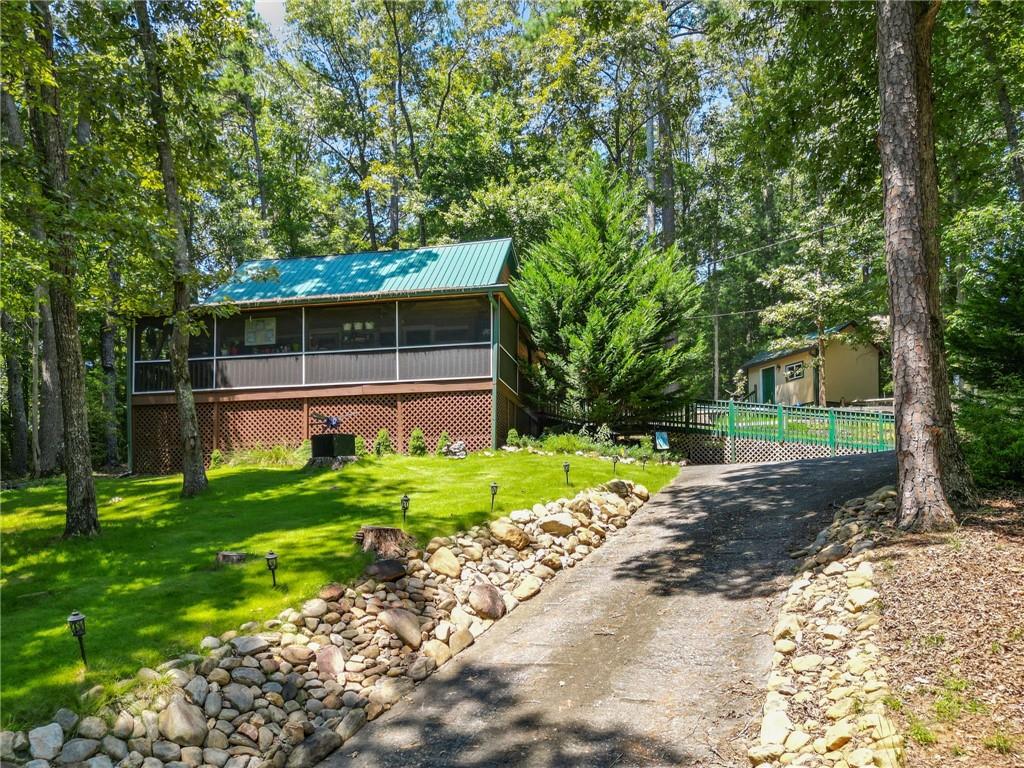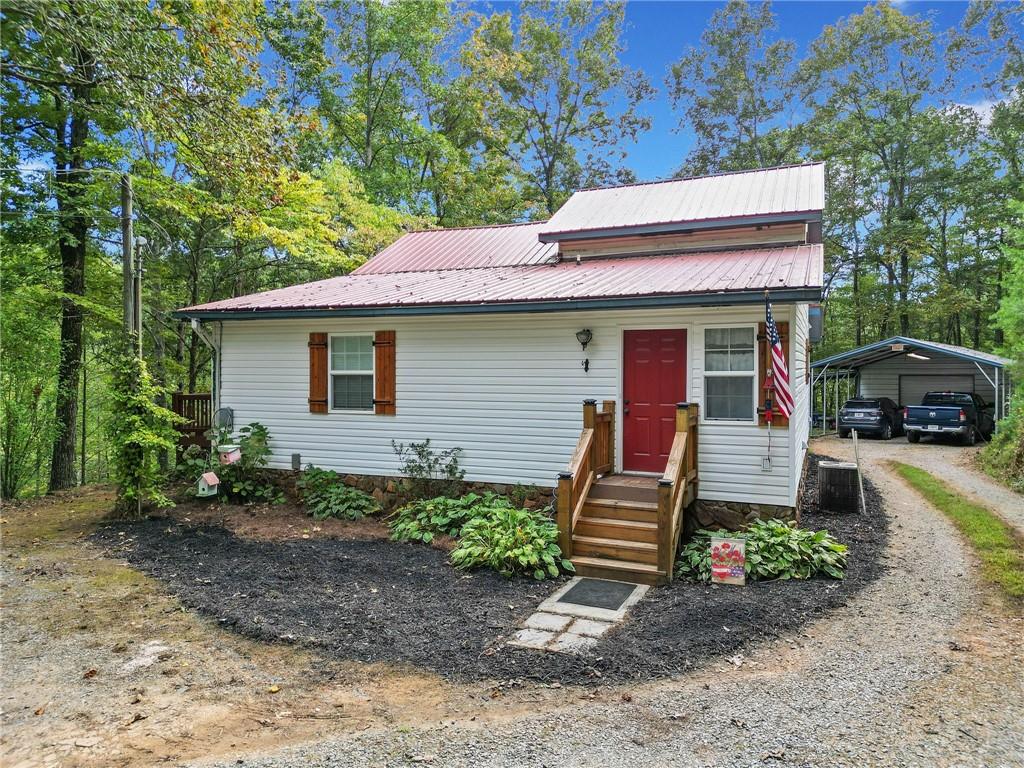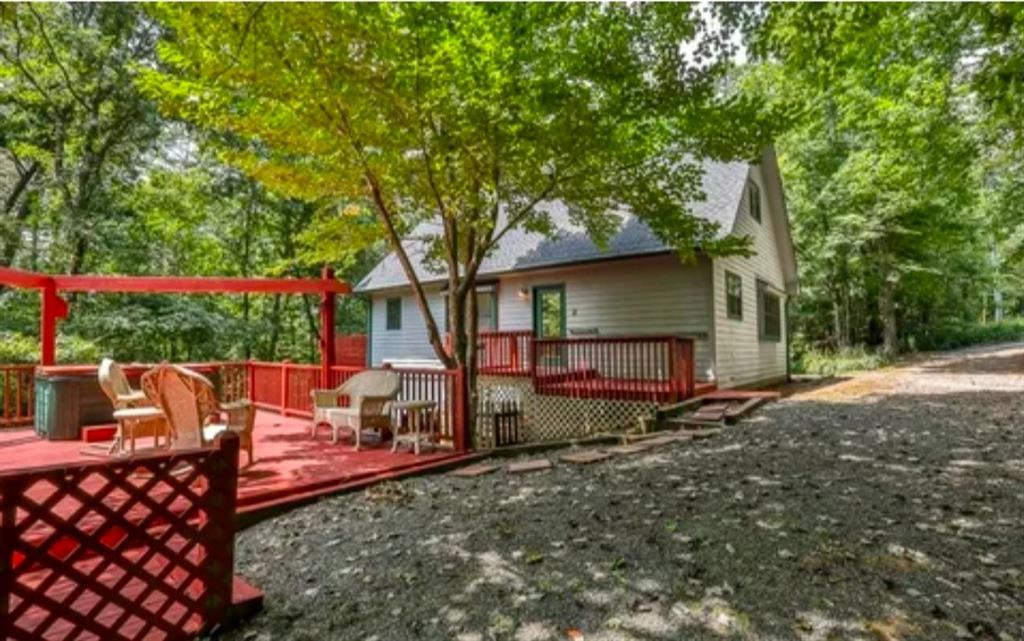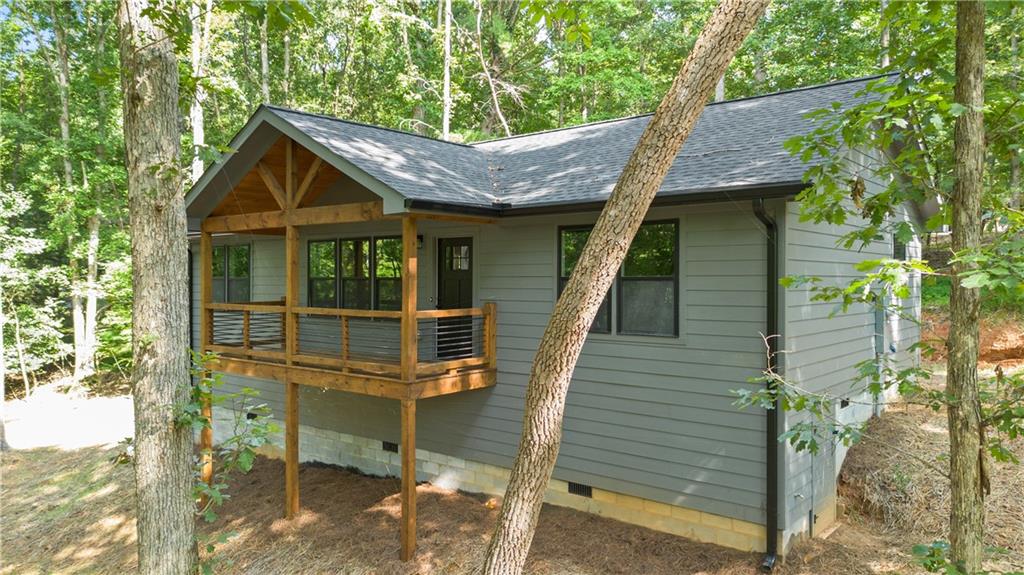Viewing Listing MLS# 405632916
Ellijay, GA 30540
- 2Beds
- 2Full Baths
- N/AHalf Baths
- N/A SqFt
- 2005Year Built
- 0.58Acres
- MLS# 405632916
- Residential
- Single Family Residence
- Active
- Approx Time on Market2 months, 4 days
- AreaN/A
- CountyGilmer - GA
- Subdivision Coosawattee River Resort
Overview
Stunning opportunity in the Coosawattee River Resort, a serene and lively oasis tucked away in the gorgeous Georgia mountains near Carters lake! Recently renovated, this cozy, farmhouse-style space is equipped with the latest modern upgrades, including an updated HVAC, contrasting black fixtures, LED lighting, remote controlled fans, and real-wood shiplap throughout, perfect for comfortable, stress-free living. Walking in, the laundry room doubles as a full bath, with plenty of space to serve as a powder room for guests and built-in shelving for laundry purposes as well. The great room at the center of the house is an open concept layout where the kitchen, living, and informal dining areas flow seamlessly together to create a spacious area for gathering as a family or hosting guests. This space is well-lit with high, cathedral ceilings, and a fireplace below the television, adding to the warmth and inviting feeling of the home. The kitchen includes butcher board countertops, shaker cabinets, and modern, stainless steel appliances. The connecting master bedroom features a bright room with a closet, television, and one of three access doors to the patio. The ensuite bathroom is contemporary style with elegant fixtures, bright lights, a double vanity, shower and tub combo, and shelving for any toiletries or linens. The secondary bedroom, located on the main floor as well across from the primary, offers a closet and windows for natural light. Stepping back into the great room, find a door that leads to the large patio that features a rolling gate and wraps around the home, ideal for taking in the fresh mountain air and enjoying the surrounding nature. From the patio, find stairs leading up to the loft of the home, providing some extra space to serve as an office, rec area, or additional space for guests. In addition to the incredible features this home has to offer, the guard-gated Coosawattee River Resort boasts a plethora of well-maintained amenities. This includes 2 outdoor pools, a heated indoor pool, a fitness center, 18-hole mini golf, tennis courts, a game room, camping and RV lots, a fishing pond, various parks, basketball courts, river access, and much more!Dont miss out on this opportunity!
Association Fees / Info
Hoa: Yes
Hoa Fees Frequency: Annually
Hoa Fees: 945
Community Features: Clubhouse, Dog Park, Fishing, Fitness Center, Gated, Golf, Homeowners Assoc, Meeting Room, Park, Playground, Pool, Tennis Court(s)
Association Fee Includes: Maintenance Grounds, Swim, Tennis
Bathroom Info
Main Bathroom Level: 2
Total Baths: 2.00
Fullbaths: 2
Room Bedroom Features: Master on Main, Split Bedroom Plan
Bedroom Info
Beds: 2
Building Info
Habitable Residence: No
Business Info
Equipment: None
Exterior Features
Fence: Chain Link
Patio and Porch: Covered, Front Porch
Exterior Features: Private Entrance, Private Yard, Rain Gutters
Road Surface Type: Asphalt, Gravel
Pool Private: No
County: Gilmer - GA
Acres: 0.58
Pool Desc: Heated, In Ground, Indoor
Fees / Restrictions
Financial
Original Price: $349,999
Owner Financing: No
Garage / Parking
Parking Features: Parking Pad
Green / Env Info
Green Energy Generation: None
Handicap
Accessibility Features: None
Interior Features
Security Ftr: Smoke Detector(s)
Fireplace Features: Gas Log, Gas Starter, Great Room
Levels: Two
Appliances: Dishwasher, Dryer, Electric Cooktop, Electric Oven, Electric Water Heater, Microwave, Refrigerator, Washer
Laundry Features: In Bathroom, Laundry Room, Main Level
Interior Features: Cathedral Ceiling(s), High Ceilings 10 ft Main
Flooring: Hardwood, Laminate
Spa Features: Community
Lot Info
Lot Size Source: Public Records
Lot Features: Mountain Frontage, Private, Wooded
Lot Size: x
Misc
Property Attached: No
Home Warranty: No
Open House
Other
Other Structures: None
Property Info
Construction Materials: Concrete, Wood Siding
Year Built: 2,005
Property Condition: Updated/Remodeled
Roof: Metal
Property Type: Residential Detached
Style: Cabin, Ranch
Rental Info
Land Lease: No
Room Info
Kitchen Features: Cabinets White, Eat-in Kitchen, Other Surface Counters, Solid Surface Counters, View to Family Room, Wine Rack
Room Master Bathroom Features: Double Vanity,Tub/Shower Combo
Room Dining Room Features: Open Concept
Special Features
Green Features: None
Special Listing Conditions: None
Special Circumstances: None
Sqft Info
Building Area Total: 1107
Building Area Source: Public Records
Tax Info
Tax Amount Annual: 1163
Tax Year: 2,023
Tax Parcel Letter: 3068O-001
Unit Info
Utilities / Hvac
Cool System: Central Air
Electric: 110 Volts, 220 Volts
Heating: Central, Forced Air
Utilities: Cable Available, Electricity Available, Natural Gas Available, Phone Available, Water Available
Sewer: Septic Tank
Waterfront / Water
Water Body Name: None
Water Source: Public
Waterfront Features: None
Directions
From Highway 515, take exit for Highway 382, turn north onto Beaver Lake Drive where you will find the gateListing Provided courtesy of Gulf Realty 30a Hops & Homes
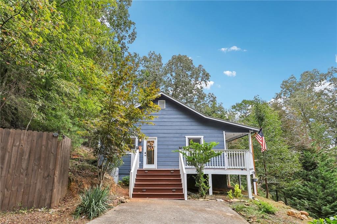
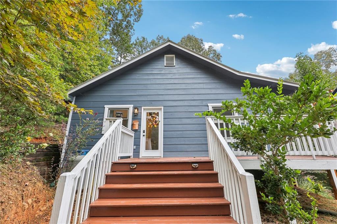
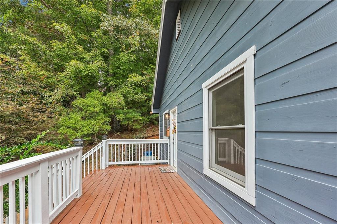
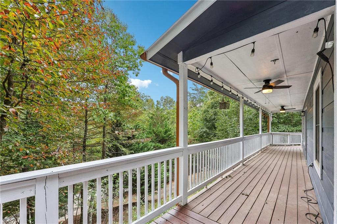
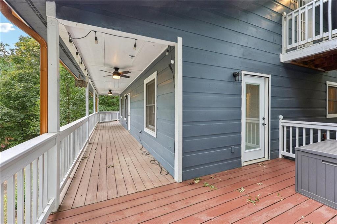
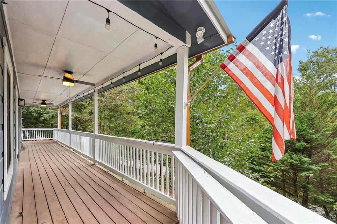
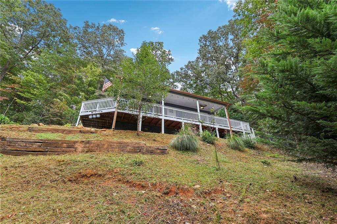
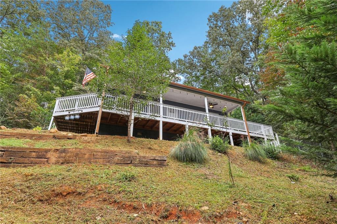
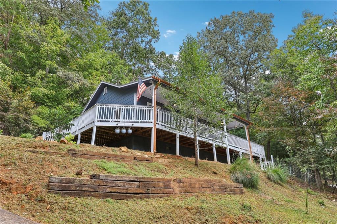
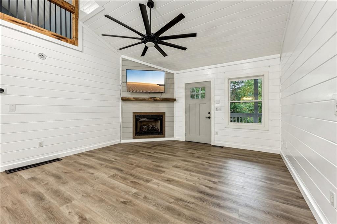
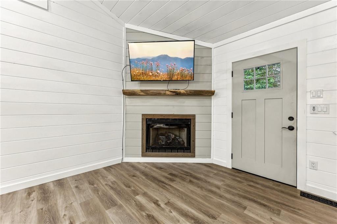
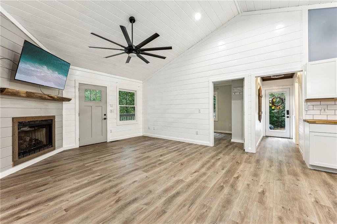
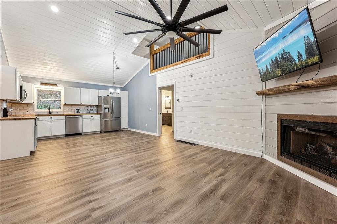
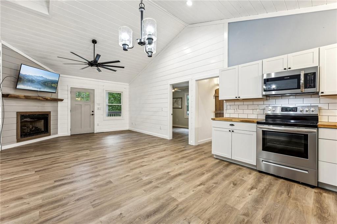
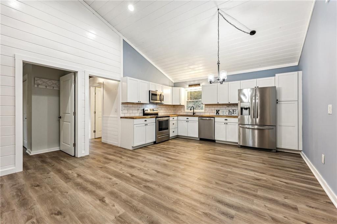
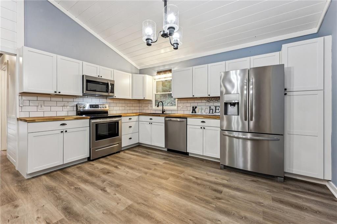
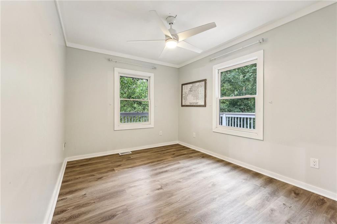
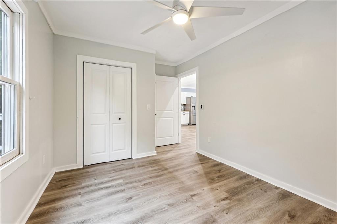
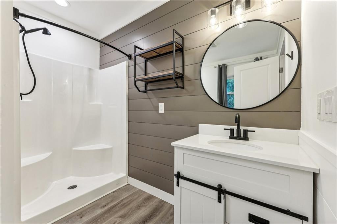
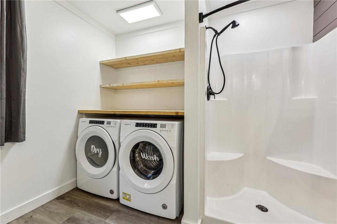
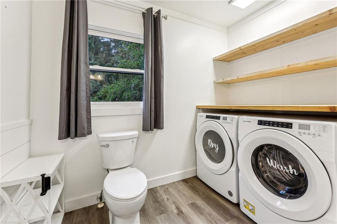
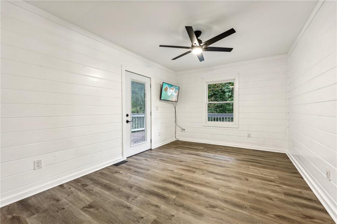
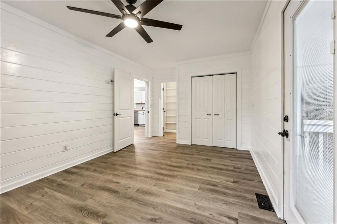
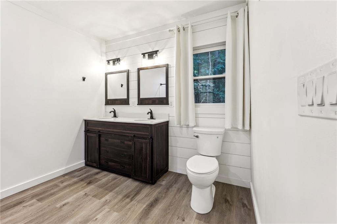
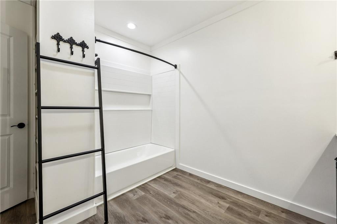
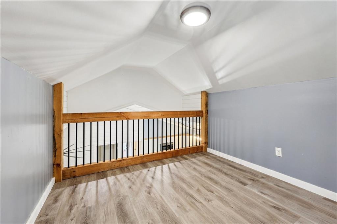
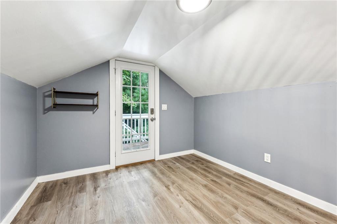
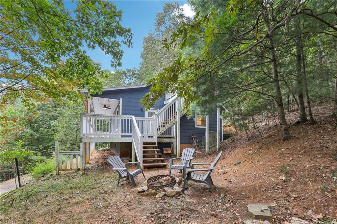
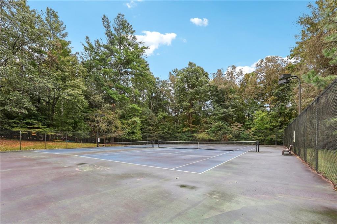
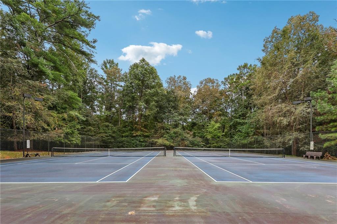
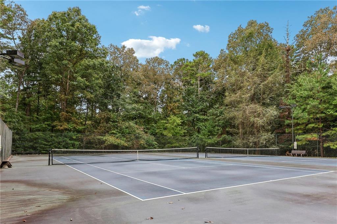
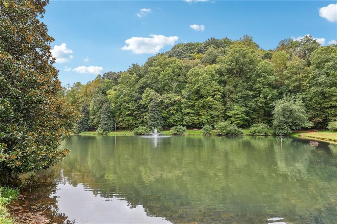
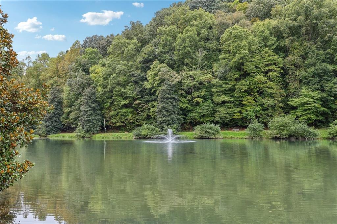
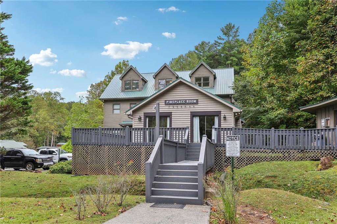
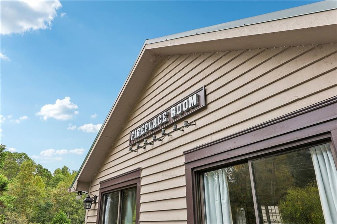
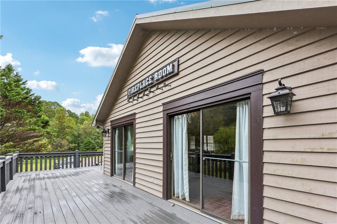
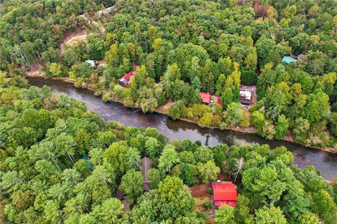
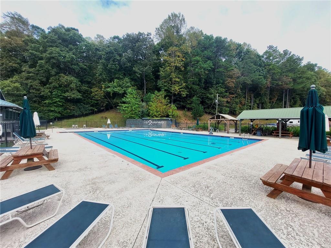
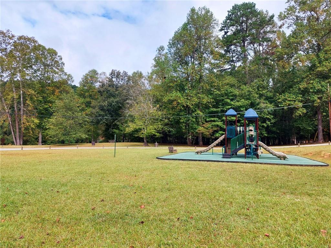
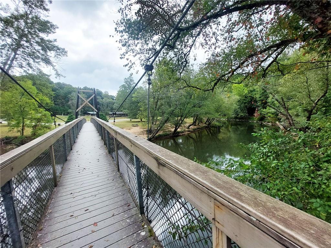
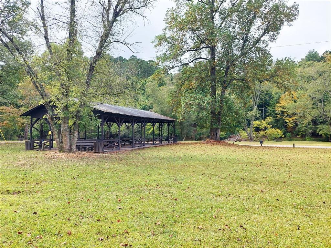
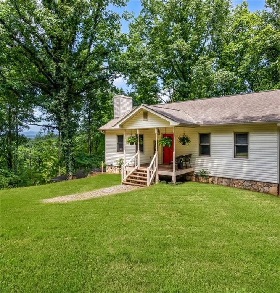
 MLS# 410655821
MLS# 410655821 