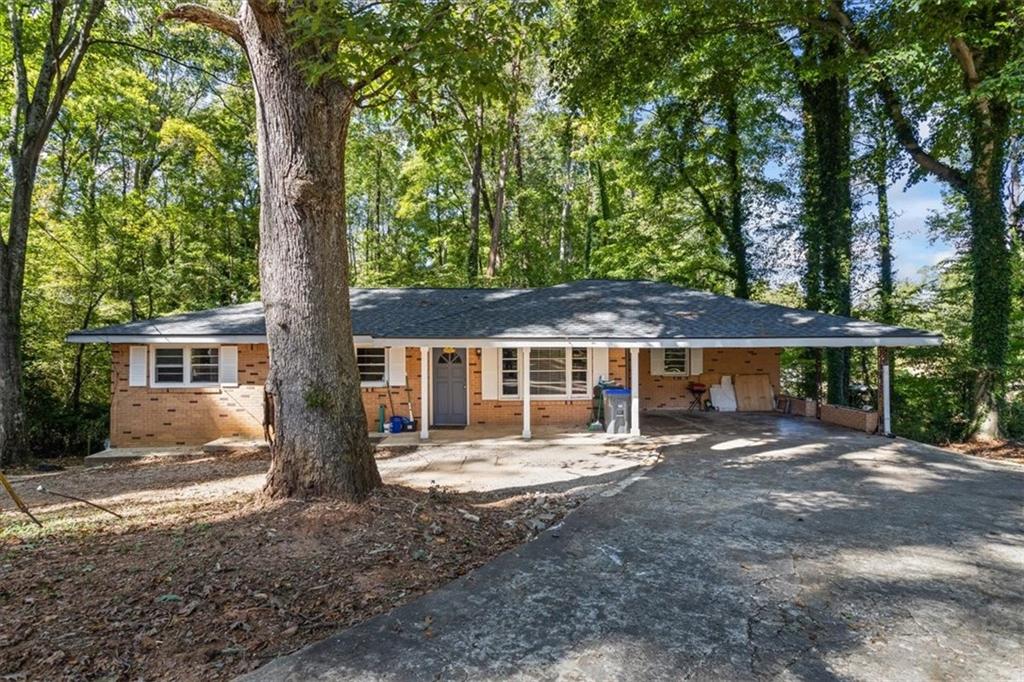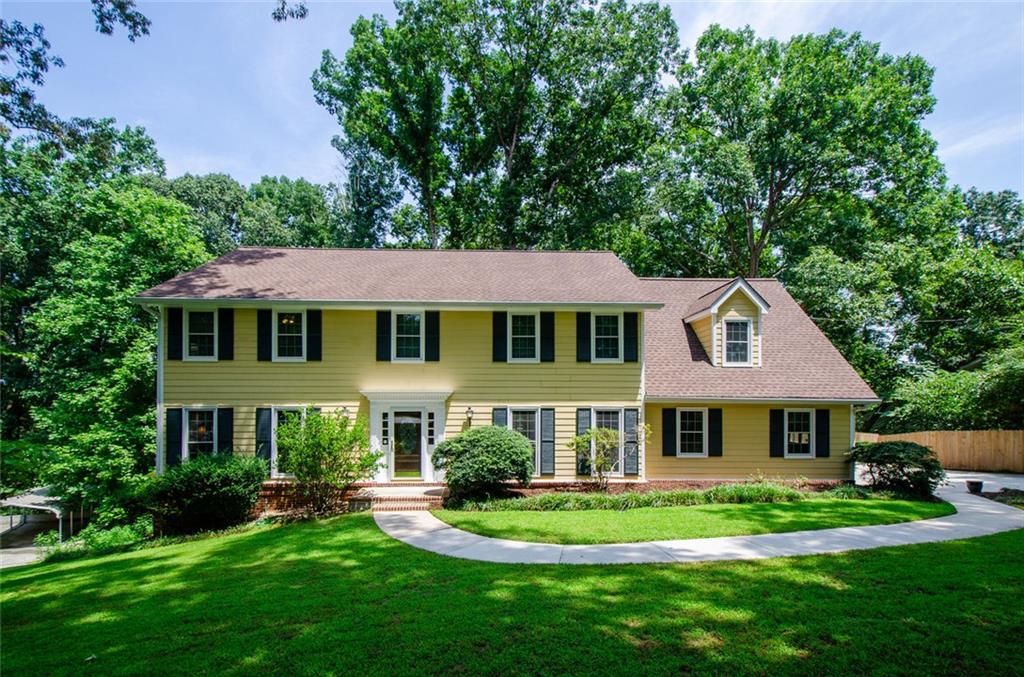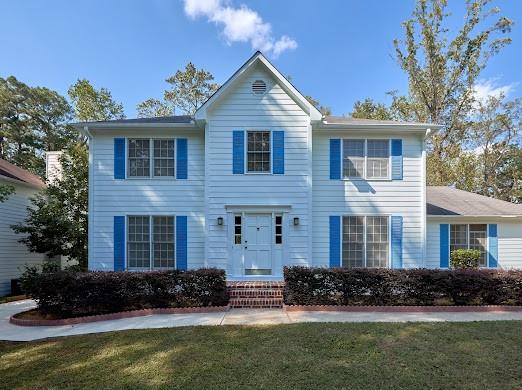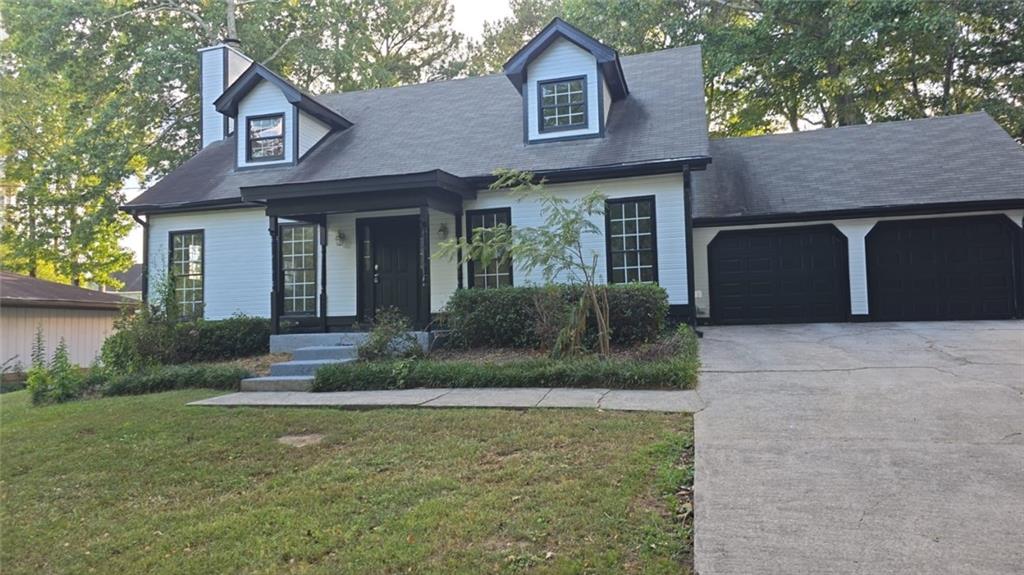Viewing Listing MLS# 405594179
Lilburn, GA 30047
- 5Beds
- 2Full Baths
- 1Half Baths
- N/A SqFt
- 1987Year Built
- 0.60Acres
- MLS# 405594179
- Residential
- Single Family Residence
- Active
- Approx Time on Market1 month, 23 days
- AreaN/A
- CountyGwinnett - GA
- Subdivision Huntington
Overview
Welcome to this delightful home nestled on a quiet cul-de-sac, perfect for anyone looking for space and convenience. Featuring a classic John Wieland vintage builder floorplan, this house offers plenty of room for comfortable living. The large secondary bedrooms provide extra space for your family, with walk-in closets in both the master suite and one of the secondary rooms.Upstairs, youll find a great teen suite with privacy and room to grow. The unfinished basement is ready for your personalization & makes for an ideal man cave, workshop, or extra storage space. Enjoy the outdoors from your screened-in porch, perfect for relaxing or entertaining friends.Located within walking distance to elementary & high schools, and just minutes from shopping, this home offers ease & accessibility for daily life. Front & back interior staircases add extra functionality & charm to the layout. Whether you're looking for more space or a convenient location, this home has something for everyone.
Association Fees / Info
Hoa: No
Community Features: None
Bathroom Info
Halfbaths: 1
Total Baths: 3.00
Fullbaths: 2
Room Bedroom Features: None
Bedroom Info
Beds: 5
Building Info
Habitable Residence: No
Business Info
Equipment: Dehumidifier
Exterior Features
Fence: None
Patio and Porch: Front Porch, Patio, Screened, Side Porch
Exterior Features: Private Yard, Rain Gutters, Rear Stairs
Road Surface Type: Asphalt
Pool Private: No
County: Gwinnett - GA
Acres: 0.60
Pool Desc: None
Fees / Restrictions
Financial
Original Price: $449,900
Owner Financing: No
Garage / Parking
Parking Features: Driveway, Garage
Green / Env Info
Green Energy Generation: None
Handicap
Accessibility Features: None
Interior Features
Security Ftr: None
Fireplace Features: Family Room, Gas Log
Levels: Two
Appliances: Dishwasher, Gas Cooktop, Gas Oven, Gas Range, Gas Water Heater
Laundry Features: Upper Level
Interior Features: Recessed Lighting
Flooring: Carpet
Spa Features: None
Lot Info
Lot Size Source: Public Records
Lot Features: Back Yard, Corner Lot, Cul-De-Sac, Front Yard, Other
Lot Size: x 295
Misc
Property Attached: No
Home Warranty: No
Open House
Other
Other Structures: None
Property Info
Construction Materials: Lap Siding
Year Built: 1,987
Property Condition: Resale
Roof: Composition
Property Type: Residential Detached
Style: Traditional
Rental Info
Land Lease: No
Room Info
Kitchen Features: Breakfast Bar, Cabinets Other, Eat-in Kitchen, Pantry
Room Master Bathroom Features: Double Vanity,Separate Tub/Shower
Room Dining Room Features: Great Room,Separate Dining Room
Special Features
Green Features: Thermostat
Special Listing Conditions: None
Special Circumstances: None
Sqft Info
Building Area Total: 2589
Building Area Source: Public Records
Tax Info
Tax Amount Annual: 1124
Tax Year: 2,023
Tax Parcel Letter: R6157-335
Unit Info
Utilities / Hvac
Cool System: Attic Fan, Ceiling Fan(s), Central Air
Electric: 110 Volts
Heating: Central
Utilities: Cable Available, Electricity Available, Natural Gas Available, Sewer Available, Water Available
Sewer: Other
Waterfront / Water
Water Body Name: None
Water Source: Public
Waterfront Features: None
Directions
GPSListing Provided courtesy of Atlanta Communities
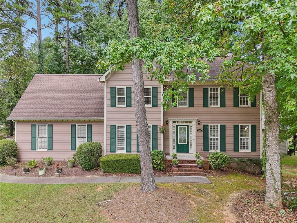
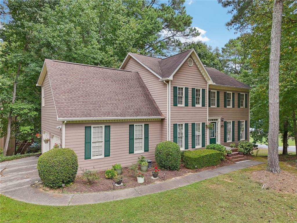
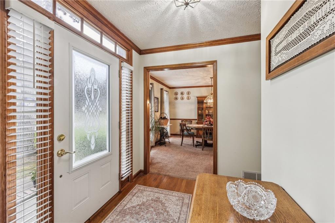
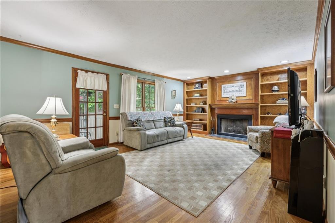
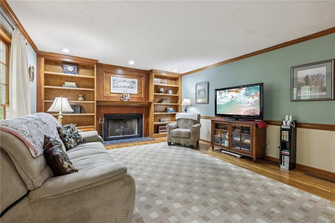
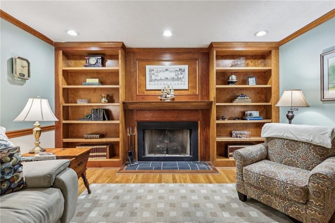
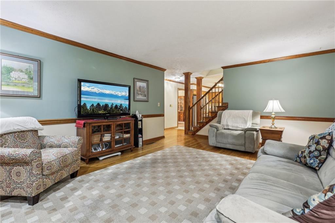
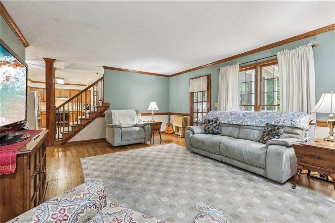
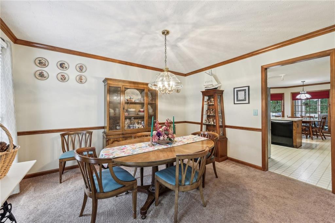
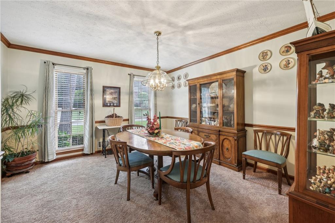
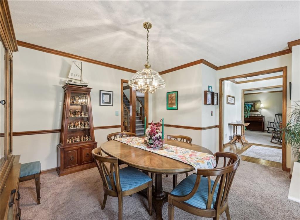
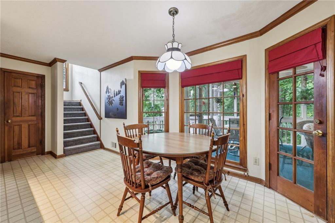
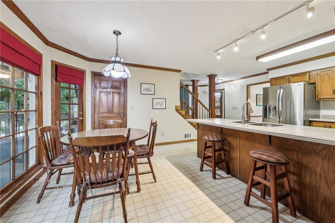
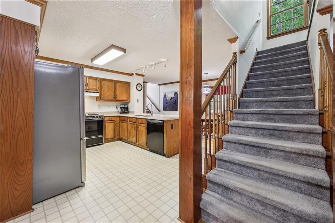
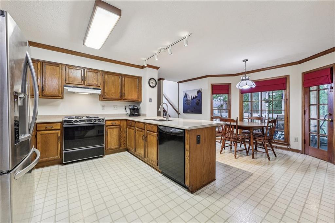
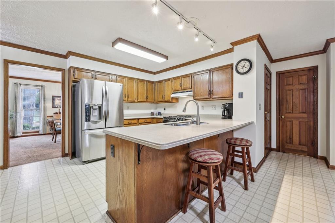
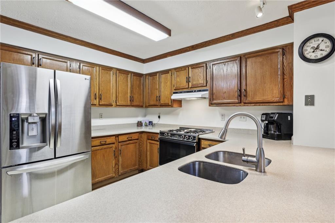
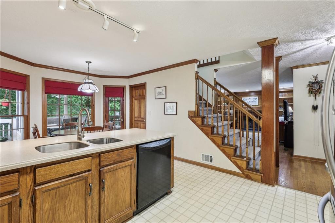
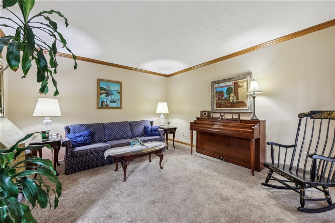
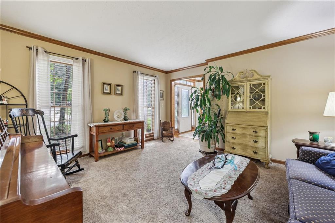
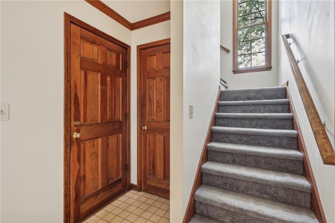
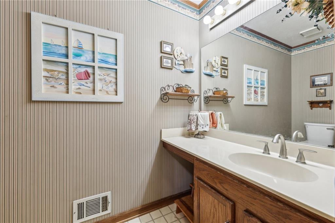
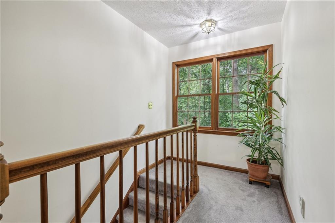
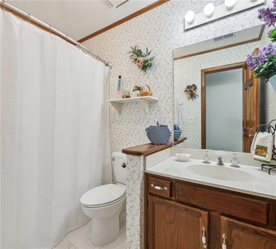
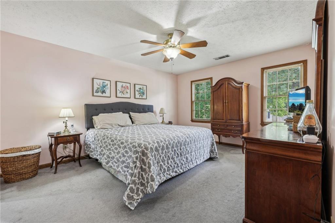
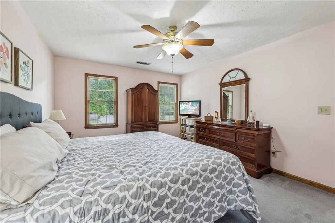
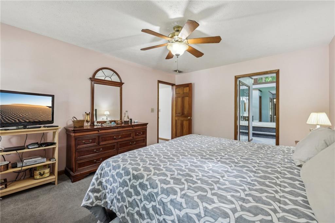
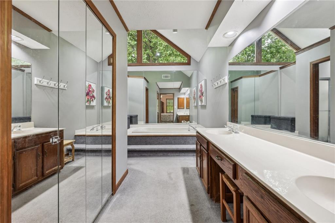
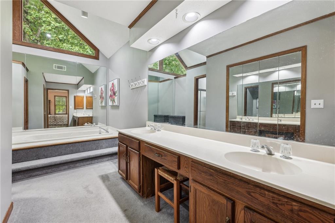
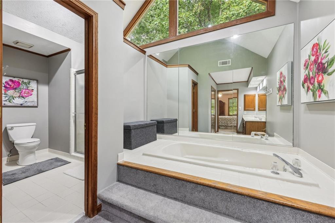
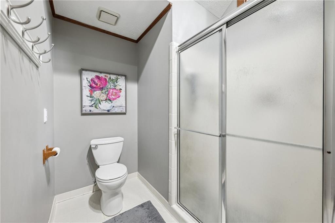
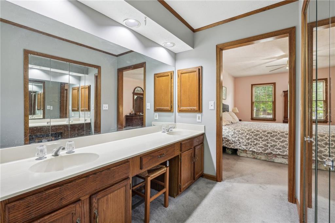
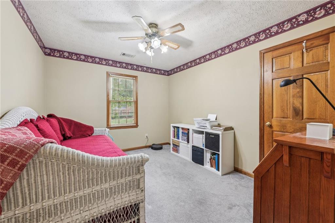
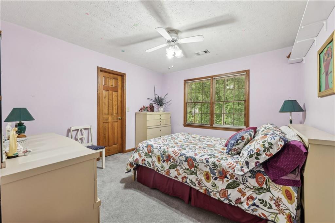
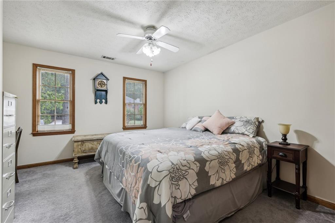
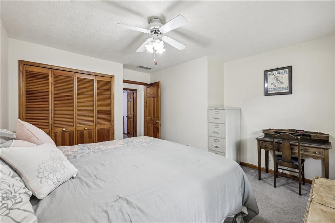
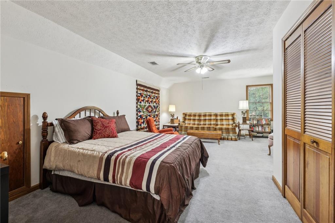
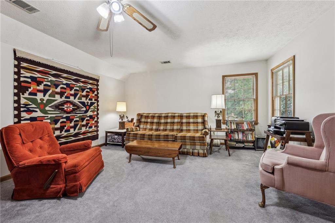
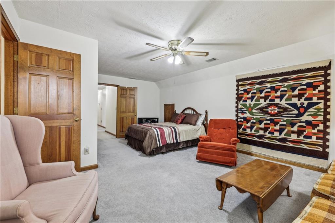
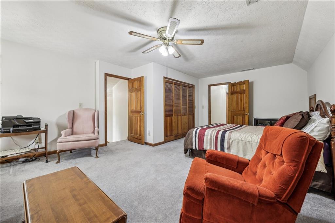
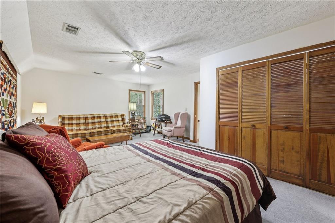
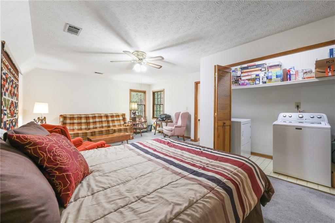
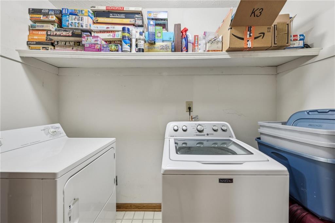
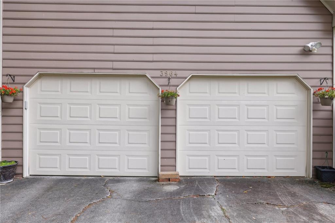
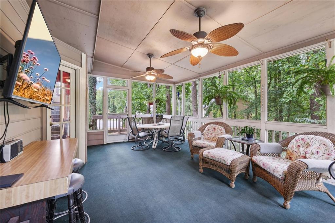
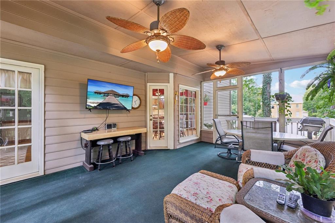
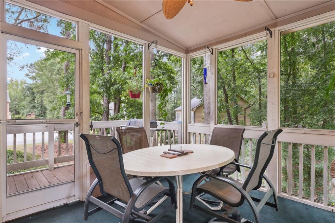
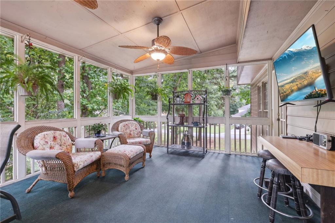
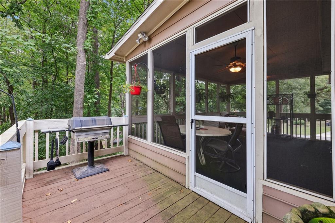
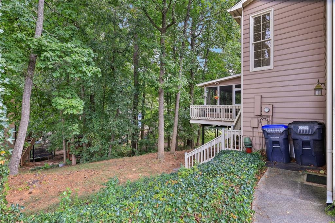
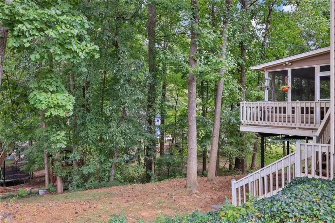
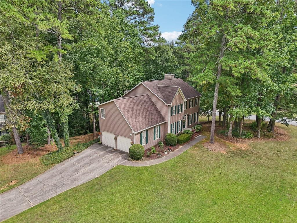
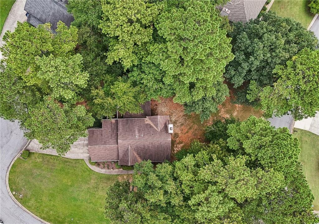
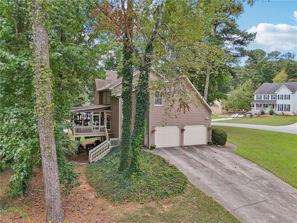
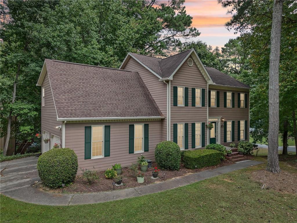
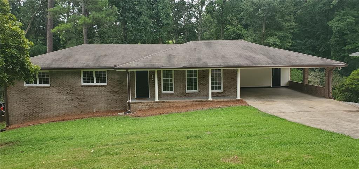
 MLS# 409366056
MLS# 409366056 