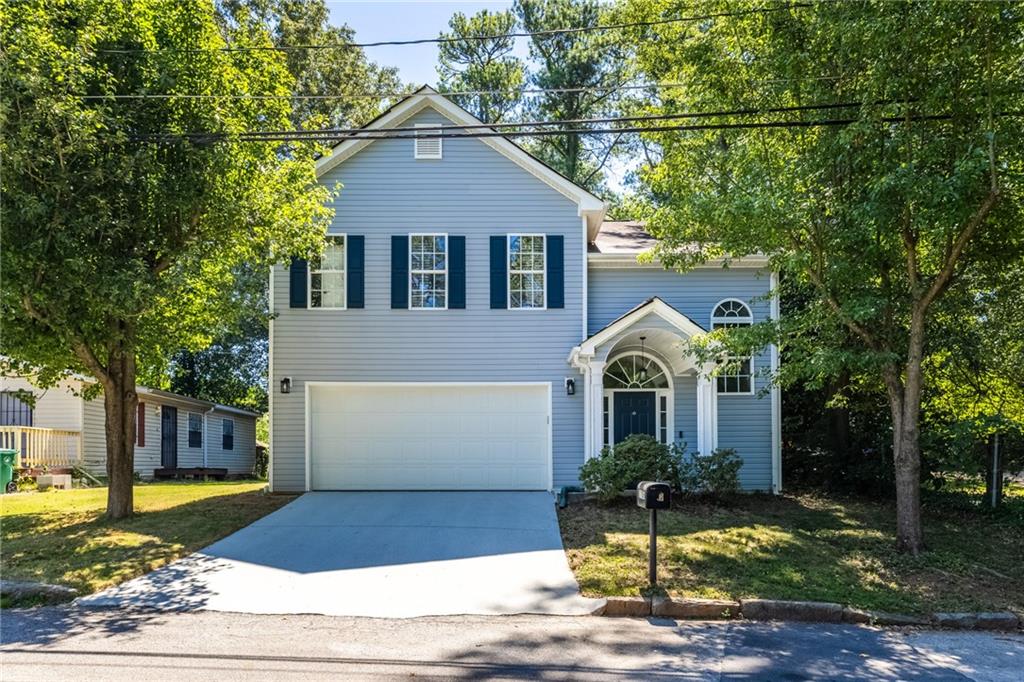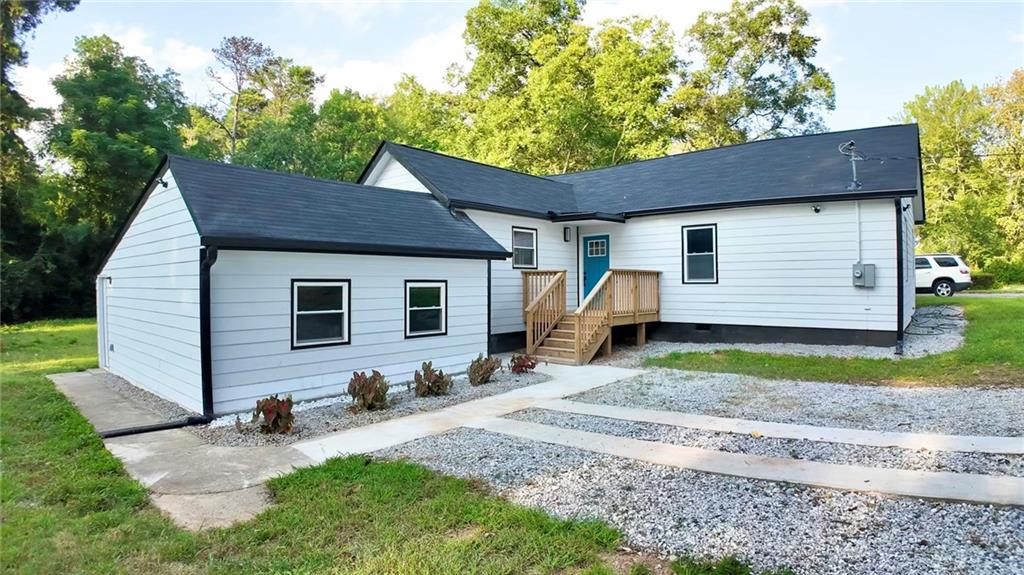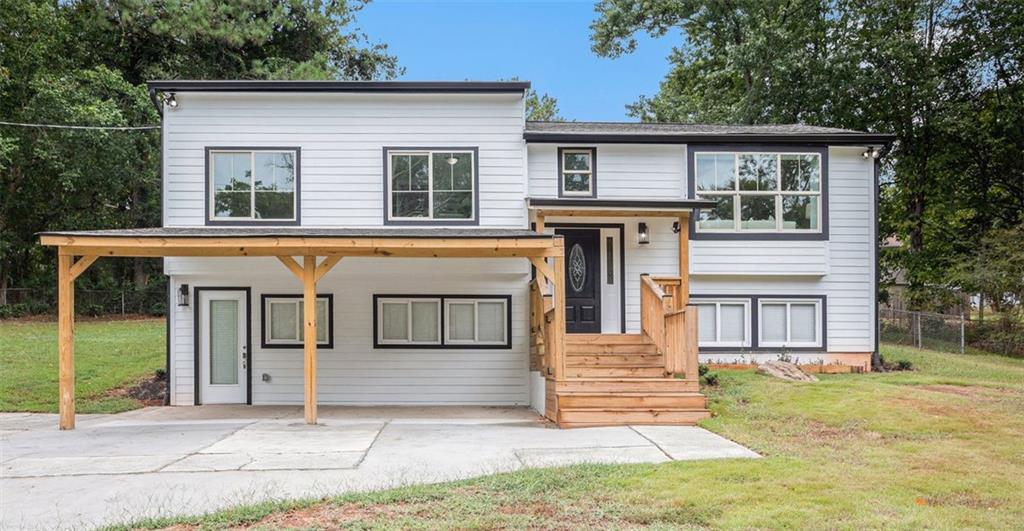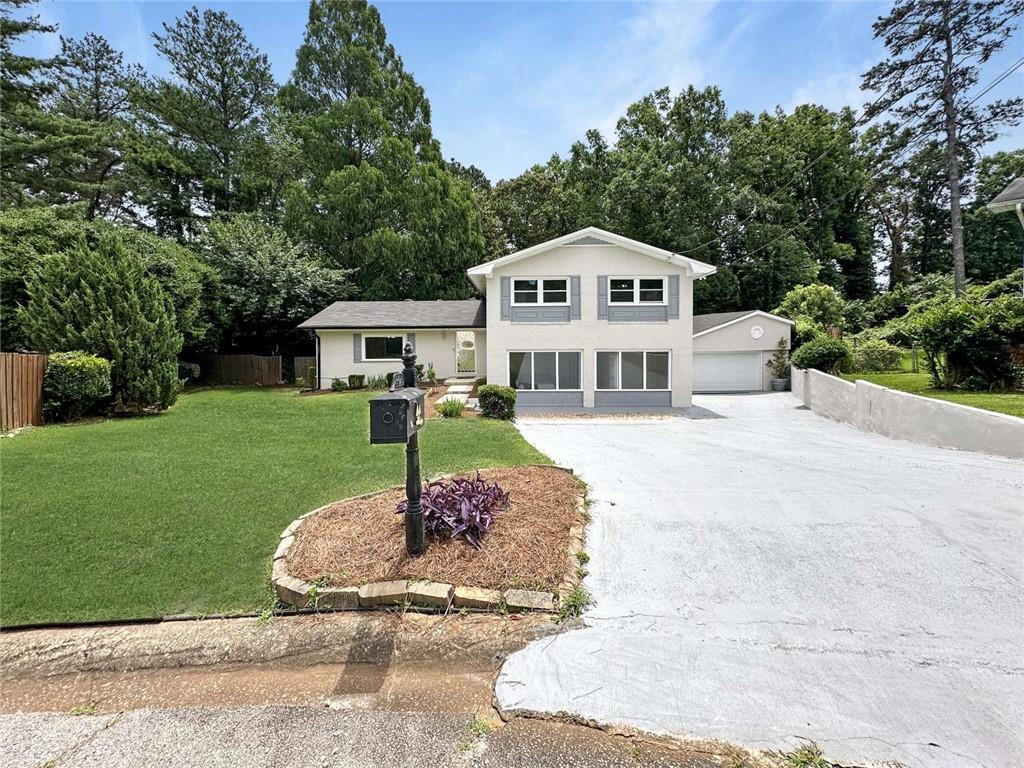Viewing Listing MLS# 405591581
Decatur, GA 30032
- 3Beds
- 2Full Baths
- 1Half Baths
- N/A SqFt
- 1954Year Built
- 0.30Acres
- MLS# 405591581
- Residential
- Single Family Residence
- Active
- Approx Time on MarketN/A
- AreaN/A
- CountyDekalb - GA
- Subdivision East Lake/Greystone Park
Overview
This stunning meticulously renovated gem on the cutest street in the neighborhood is ready for a new owner! 2091 East Drive is situated on a fantastic corner lot off a quiet street located in Greystone Park right by East Lake and just a quick drive to all of Atlanta's favorite Eastside neighborhoods! Originally built in 1954, this 3 bedroom 2.5 bath ranch home has been thoughtfully renovated and remodeled from top to bottom! Everything is brand new - electrical, plumbing, HVAC, structural supports, spacious back deck, and wooden privacy fence with a newer roof - so this beauty is fully move-in ready! Designer exterior paint colors, modern glass paneled front door, and lovely low-maintenance landscaping bring pops of color and texture to the curb appeal as you walk up. The living room gets an abundance of light illuminating the space with newly vaulted ceiling, recessed lighting, and picturesque 3-panel glass window. Make your way through the vintage cased opening into the dining room and chefs kitchen with new stainless steel appliances, quartz countertops, and a combination of soft close shaker cabinets and custom open shelving to display your favorite pieces. The powder room and laundry with penny tile are conveniently located in the hall. Now the best part: the oversized primary ensuite with tray ceilings, recessed lighting, a gorgeous double vanity and shower with a walk-in closet and direct access to the spacious new back deck! Two additional bedrooms and a fully renovated shared bathroom. Just minutes from Poor Hendrix, Genes BBQ, PERC Coffee, and La Fonda in East Lake, everything in EAV, Oakhurst, and Downtown Kirkwood! Conveniently located from I-20. This home is a must see!
Open House Info
Openhouse Start Time:
Saturday, September 21st, 2024 @ 6:00 PM
Openhouse End Time:
Saturday, September 21st, 2024 @ 8:00 PM
Association Fees / Info
Hoa: No
Community Features: Near Public Transport, Near Schools, Near Shopping
Bathroom Info
Main Bathroom Level: 2
Halfbaths: 1
Total Baths: 3.00
Fullbaths: 2
Room Bedroom Features: Master on Main, Oversized Master, Roommate Floor Plan
Bedroom Info
Beds: 3
Building Info
Habitable Residence: No
Business Info
Equipment: None
Exterior Features
Fence: Back Yard, Fenced, Privacy, Wood
Patio and Porch: Deck, Front Porch, Rear Porch
Exterior Features: Lighting, Private Yard
Road Surface Type: Asphalt, Paved
Pool Private: No
County: Dekalb - GA
Acres: 0.30
Pool Desc: None
Fees / Restrictions
Financial
Original Price: $400,000
Owner Financing: No
Garage / Parking
Parking Features: Driveway
Green / Env Info
Green Energy Generation: None
Handicap
Accessibility Features: None
Interior Features
Security Ftr: Security System Owned, Smoke Detector(s)
Fireplace Features: None
Levels: One
Appliances: Dishwasher, Disposal, Dryer, Gas Range, Range Hood, Refrigerator, Washer
Laundry Features: Other
Interior Features: Disappearing Attic Stairs, Double Vanity, High Ceilings 10 ft Main, High Speed Internet, Low Flow Plumbing Fixtures, Recessed Lighting, Tray Ceiling(s), Walk-In Closet(s)
Flooring: Ceramic Tile, Hardwood
Spa Features: None
Lot Info
Lot Size Source: Public Records
Lot Features: Back Yard, Corner Lot, Front Yard, Landscaped, Level
Lot Size: 114 x 93
Misc
Property Attached: No
Home Warranty: No
Open House
Other
Other Structures: None
Property Info
Construction Materials: Brick, Fiber Cement
Year Built: 1,954
Property Condition: Updated/Remodeled
Roof: Composition
Property Type: Residential Detached
Style: Mid-Century Modern, Ranch
Rental Info
Land Lease: No
Room Info
Kitchen Features: Breakfast Bar, Cabinets White, Stone Counters, View to Family Room
Room Master Bathroom Features: Double Vanity,Shower Only
Room Dining Room Features: Open Concept,Separate Dining Room
Special Features
Green Features: None
Special Listing Conditions: None
Special Circumstances: None
Sqft Info
Building Area Total: 1374
Building Area Source: Public Records
Tax Info
Tax Amount Annual: 4203
Tax Year: 2,023
Tax Parcel Letter: 15-140-08-013
Unit Info
Utilities / Hvac
Cool System: Ceiling Fan(s), Central Air
Electric: 110 Volts
Heating: Central
Utilities: Cable Available, Electricity Available, Natural Gas Available, Sewer Available, Water Available
Sewer: Public Sewer
Waterfront / Water
Water Body Name: None
Water Source: Public
Waterfront Features: None
Directions
Please use GPS.Listing Provided courtesy of Compass

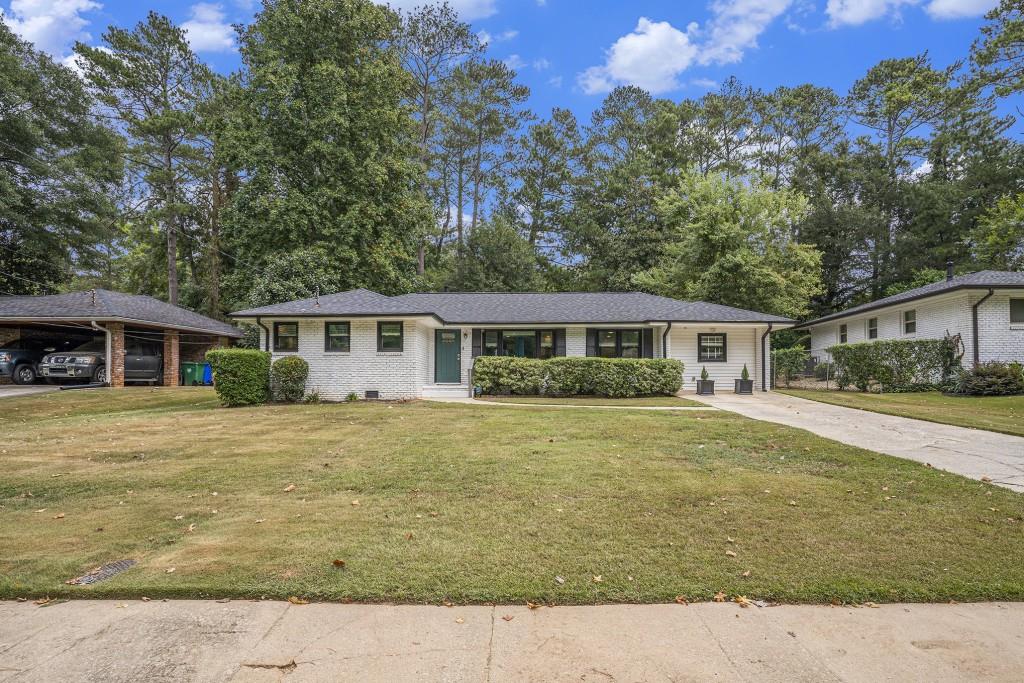
 MLS# 405474294
MLS# 405474294 