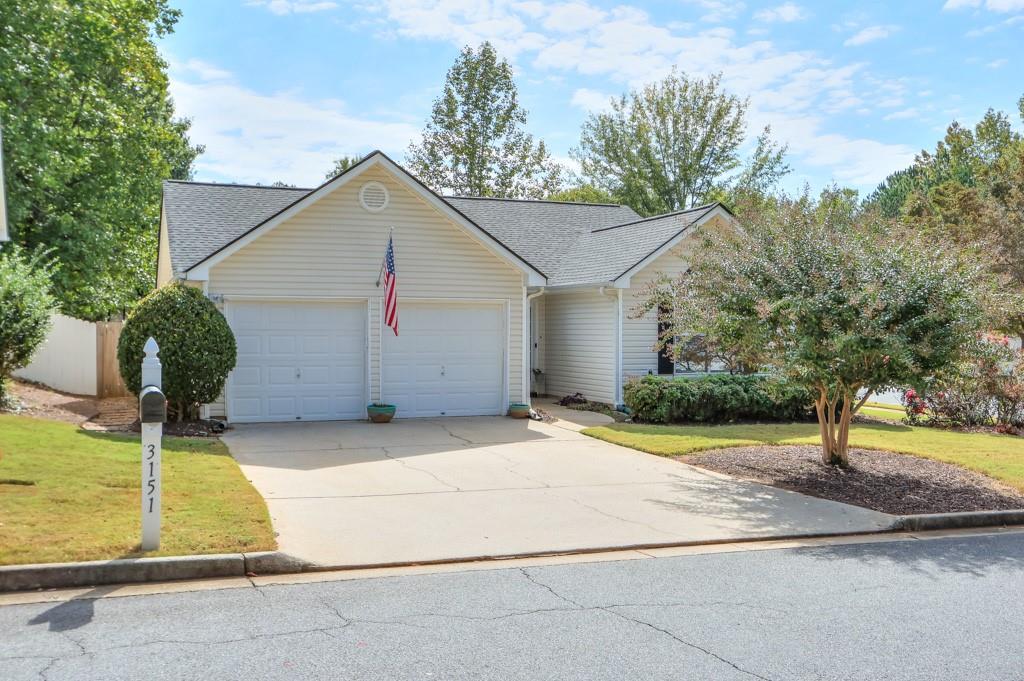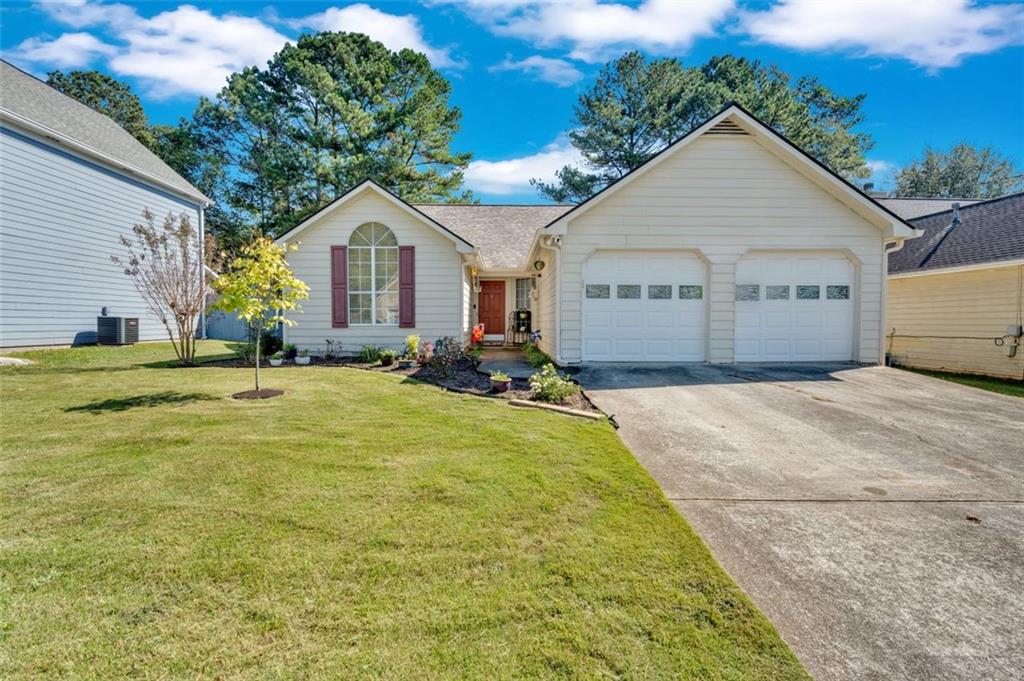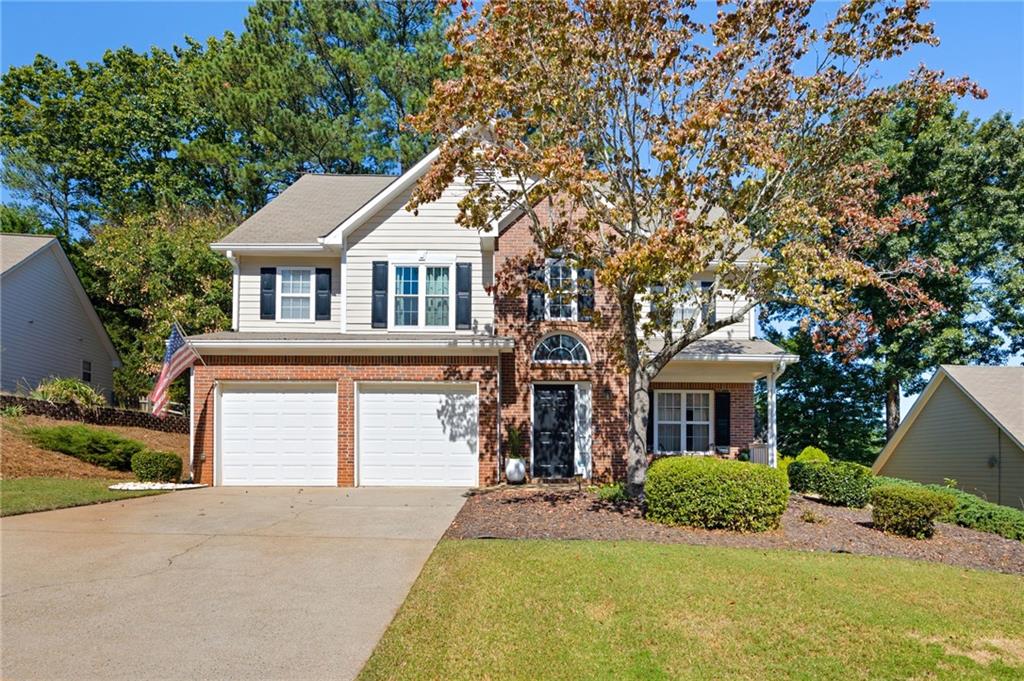Viewing Listing MLS# 405554718
Kennesaw, GA 30144
- 2Beds
- 2Full Baths
- N/AHalf Baths
- N/A SqFt
- 2022Year Built
- 0.05Acres
- MLS# 405554718
- Residential
- Single Family Residence
- Pending
- Approx Time on Market1 month, 24 days
- AreaN/A
- CountyCobb - GA
- Subdivision Galt Commons
Overview
Price Improvement on this beautifully designed Craftsman-Style cottage that seamlessly blends classic charm with contemporary comfort, offering a unique combination of convenience and character. The exterior features traditional craftsman architecture with crisp siding, oversized windows, and a welcoming covered front porch just right for morning coffee or evening gatherings with friends. Inside, the open-concept main level boasts elegant hardwood floors, while the stairs and upper level are comfortably carpeted. The kitchen stands out with custom-painted cabinets and sleek quartz countertops. The home's thoughtful design extends to the living room, which includes custom built-ins that enhance both functionality and style. Upstairs, the oversized Primary bedroom is a serene retreat, featuring vaulted ceilings. The luxurious ensuite bathroom offers a soaking tub for ultimate relaxation. As part of a community that boasts exceptional amenities, you'll have access to three charming fireplaces and a pool area with both a gas grill and an Egg-style grill ideal for outdoor gatherings. Additionally, a raised garden bed provides a wonderful opportunity for current gardening enthusiasts. Nestled in a tranquil neighborhood, this home is a peaceful retreat just minutes from Kennesaw's best parks, dining and shops. Kennesaw was recently named best parks,dining and shops and #1 city to move to in Georgia (USA Today)
Association Fees / Info
Hoa: Yes
Hoa Fees Frequency: Monthly
Hoa Fees: 230
Community Features: Barbecue, Clubhouse, Homeowners Assoc, Near Schools, Near Shopping, Pool
Association Fee Includes: Maintenance Grounds
Bathroom Info
Total Baths: 2.00
Fullbaths: 2
Room Bedroom Features: Oversized Master
Bedroom Info
Beds: 2
Building Info
Habitable Residence: No
Business Info
Equipment: None
Exterior Features
Fence: None
Patio and Porch: Covered, Deck, Front Porch, Rear Porch
Exterior Features: Garden, Lighting, Rain Gutters, Rear Stairs
Road Surface Type: Paved
Pool Private: No
County: Cobb - GA
Acres: 0.05
Pool Desc: None
Fees / Restrictions
Financial
Original Price: $405,000
Owner Financing: No
Garage / Parking
Parking Features: Driveway, Garage, Garage Door Opener, Garage Faces Rear
Green / Env Info
Green Energy Generation: None
Handicap
Accessibility Features: None
Interior Features
Security Ftr: None
Fireplace Features: Blower Fan, Decorative, Electric
Levels: Two
Appliances: Dishwasher, Disposal, Gas Oven, Self Cleaning Oven, Tankless Water Heater
Laundry Features: Electric Dryer Hookup, In Hall
Interior Features: Bookcases, High Ceilings 9 ft Main, High Ceilings 9 ft Upper, Recessed Lighting, Walk-In Closet(s)
Flooring: Carpet
Spa Features: None
Lot Info
Lot Size Source: Public Records
Lot Features: Landscaped
Lot Size: x1960
Misc
Property Attached: No
Home Warranty: No
Open House
Other
Other Structures: None
Property Info
Construction Materials: HardiPlank Type
Year Built: 2,022
Property Condition: Resale
Roof: Composition
Property Type: Residential Detached
Style: Craftsman
Rental Info
Land Lease: No
Room Info
Kitchen Features: Breakfast Bar, Pantry
Room Master Bathroom Features: Bidet,Soaking Tub
Room Dining Room Features: None
Special Features
Green Features: None
Special Listing Conditions: None
Special Circumstances: None
Sqft Info
Building Area Total: 1132
Building Area Source: Public Records
Tax Info
Tax Amount Annual: 3460
Tax Year: 2,023
Tax Parcel Letter: 20-0138-0-384-0
Unit Info
Utilities / Hvac
Cool System: Central Air, Zoned
Electric: 110 Volts
Heating: Central
Utilities: Cable Available, Electricity Available, Natural Gas Available, Phone Available, Sewer Available, Water Available
Sewer: Public Sewer
Waterfront / Water
Water Body Name: None
Water Source: Public
Waterfront Features: None
Directions
Take 75 North to Marietta/Chattanooga. Exit 271, make a left on Chastain Rd NW. Take a right in .6 miles on bif Shanty Rd NW. Round about/2nd exit, turn left at Cherokee St NW, and turn right at Galt Commons. Home is on the right.Listing Provided courtesy of Keller Williams Realty Atlanta Partners
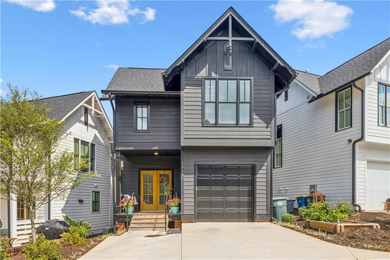
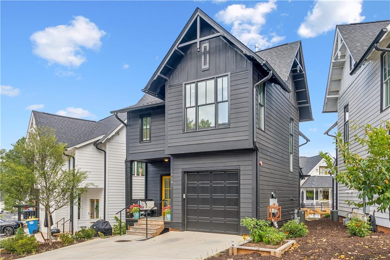
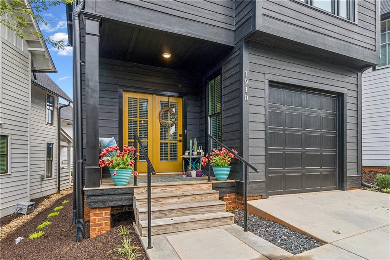
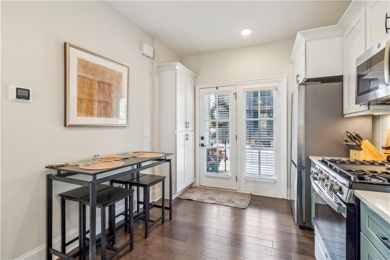
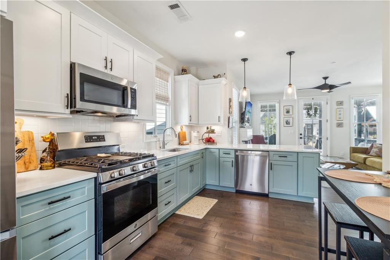
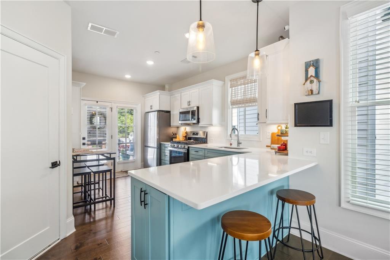
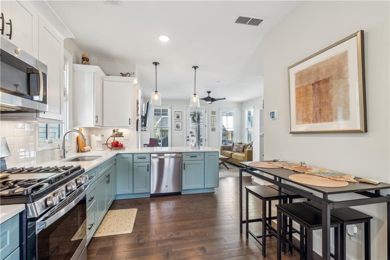
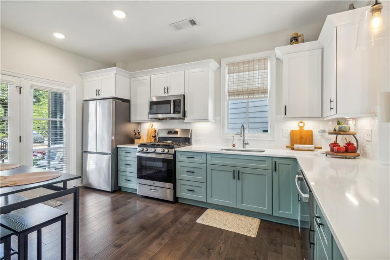
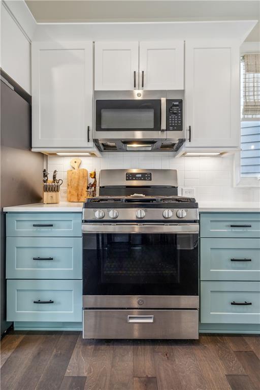
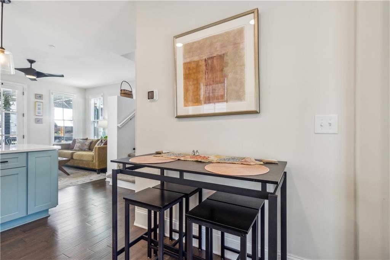
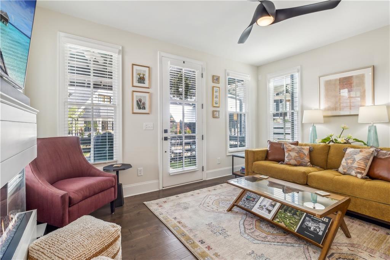
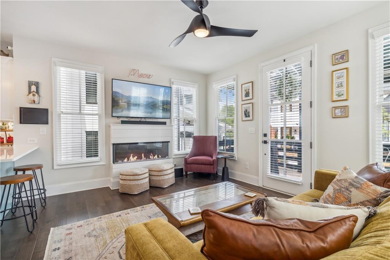
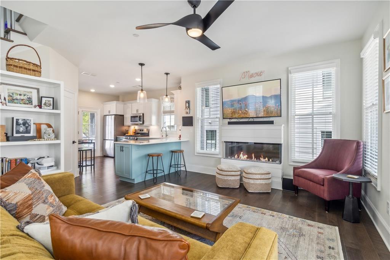
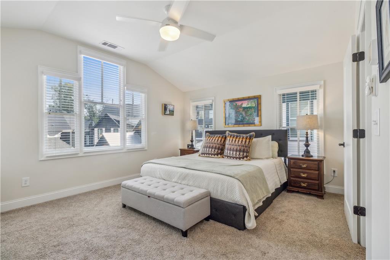
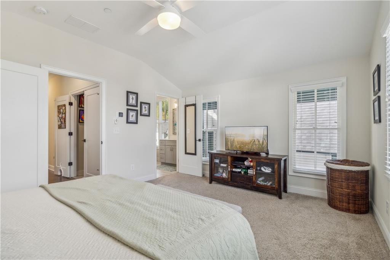
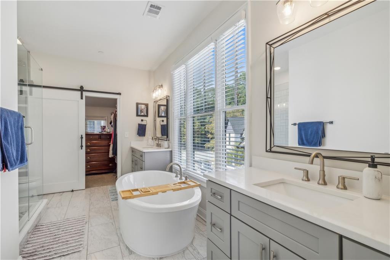
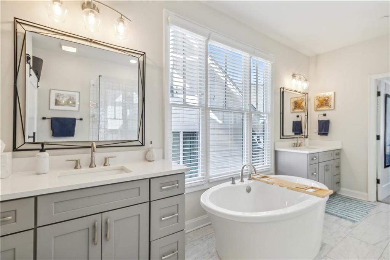
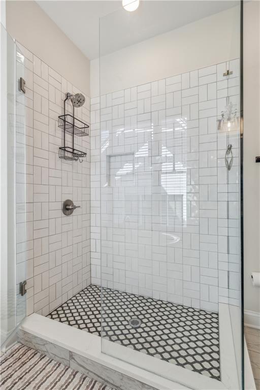
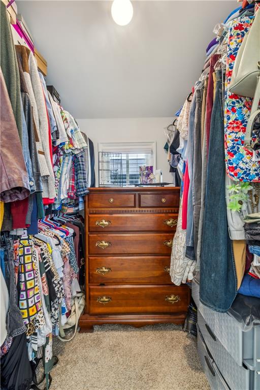
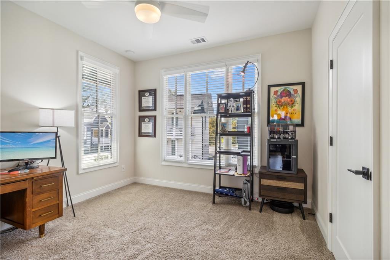
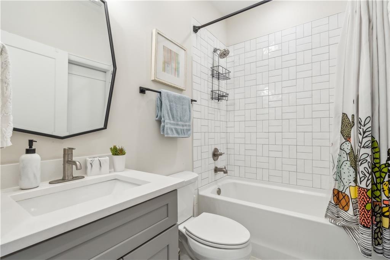
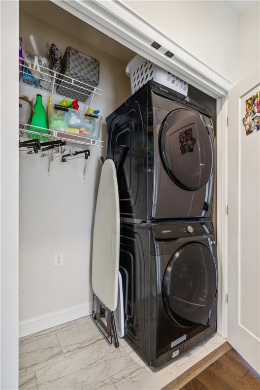
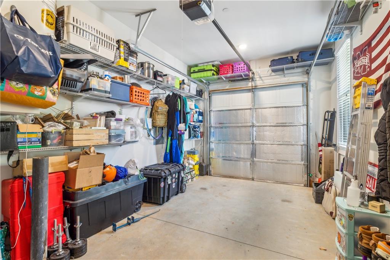
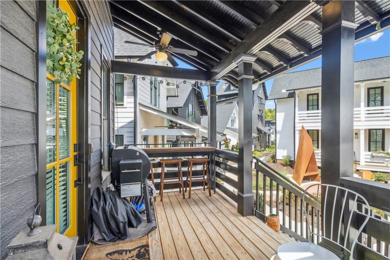
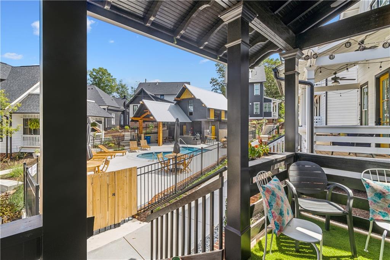
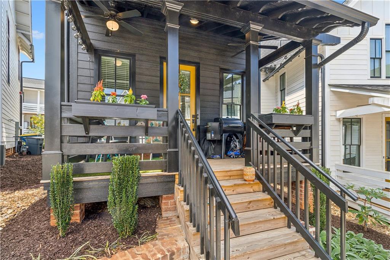
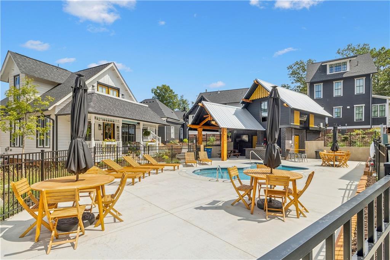
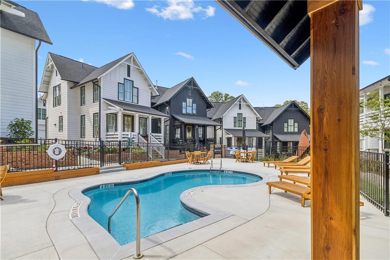
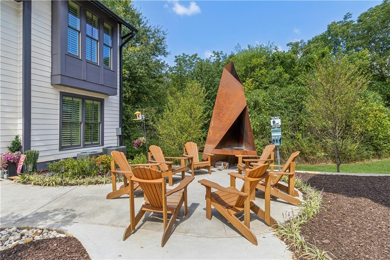
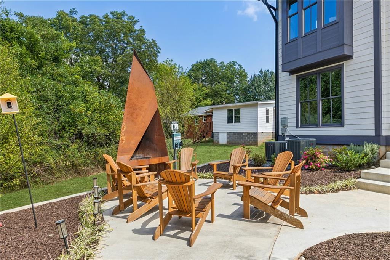
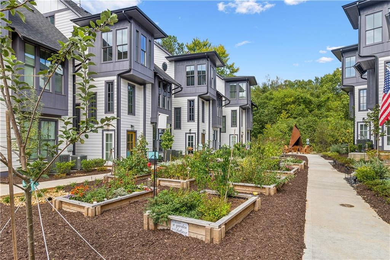
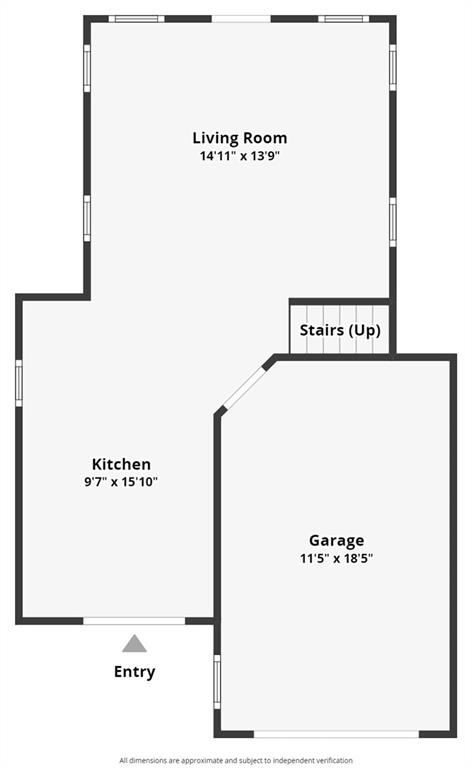
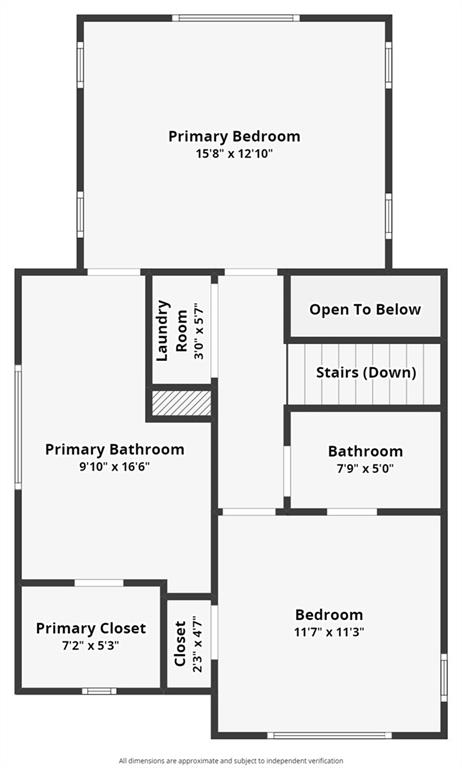
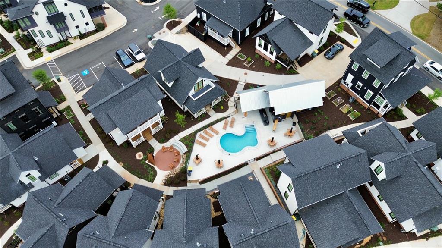
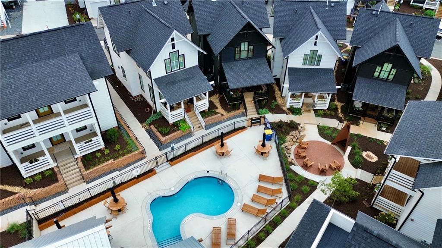
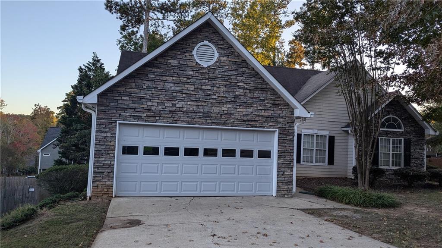
 MLS# 409832919
MLS# 409832919 