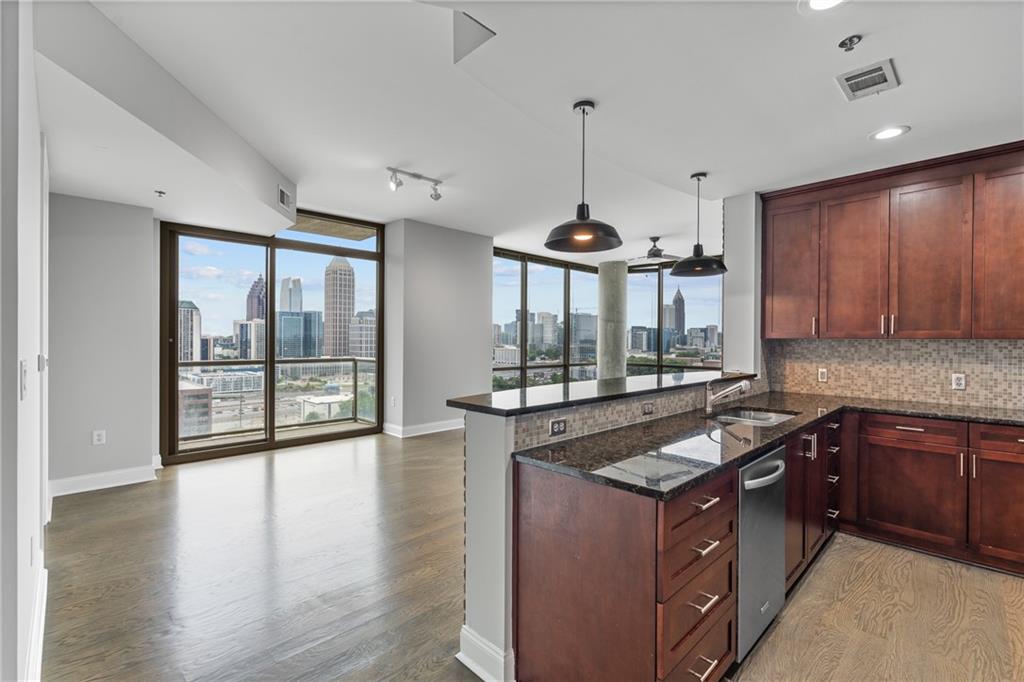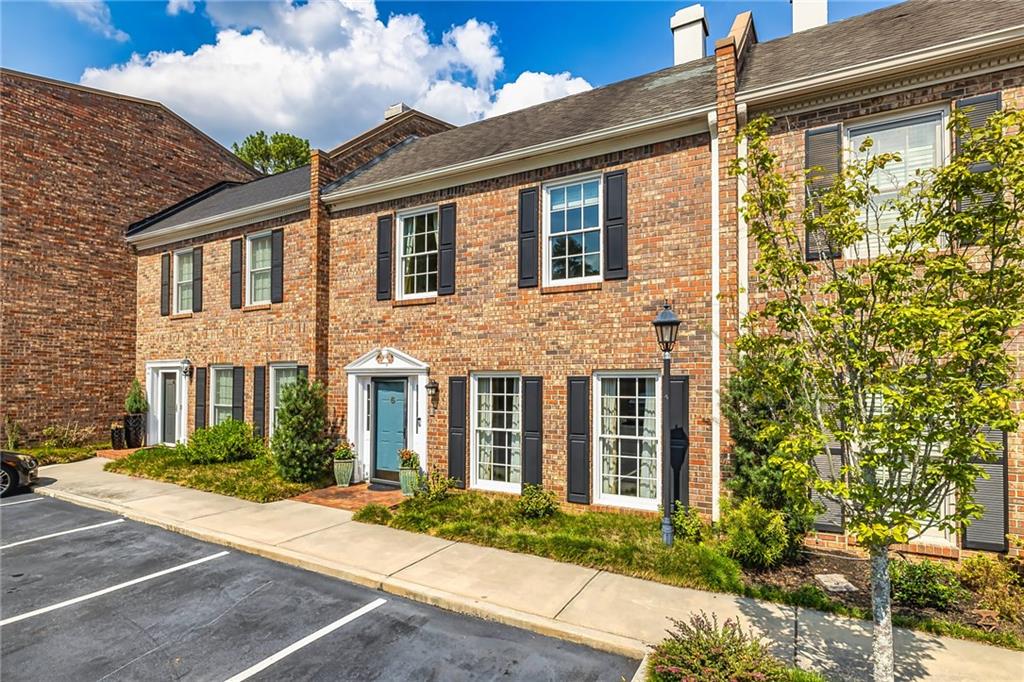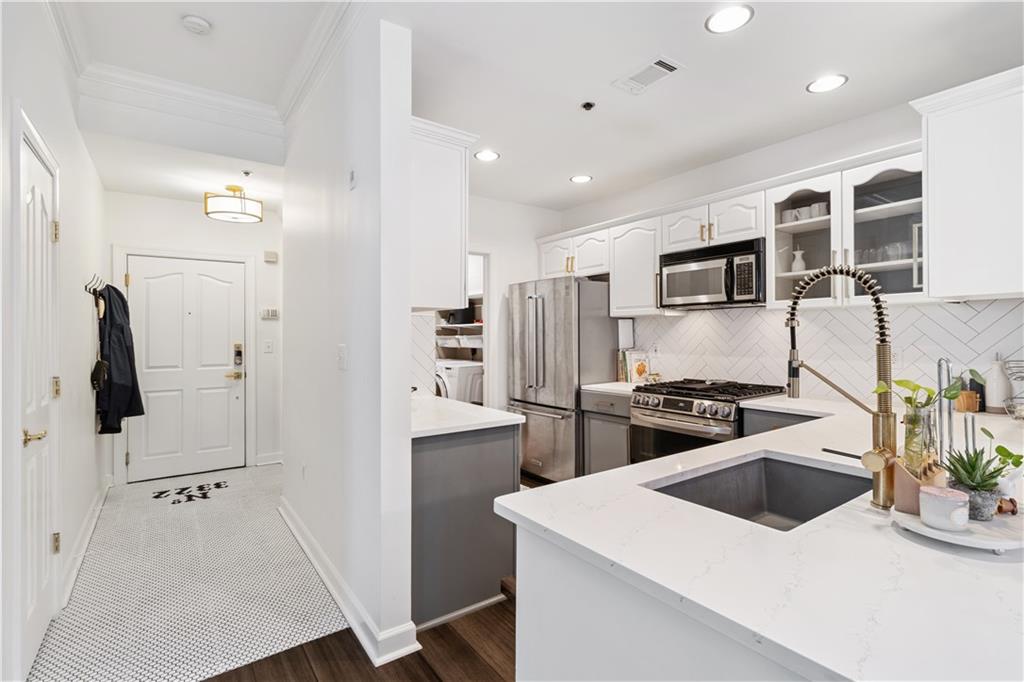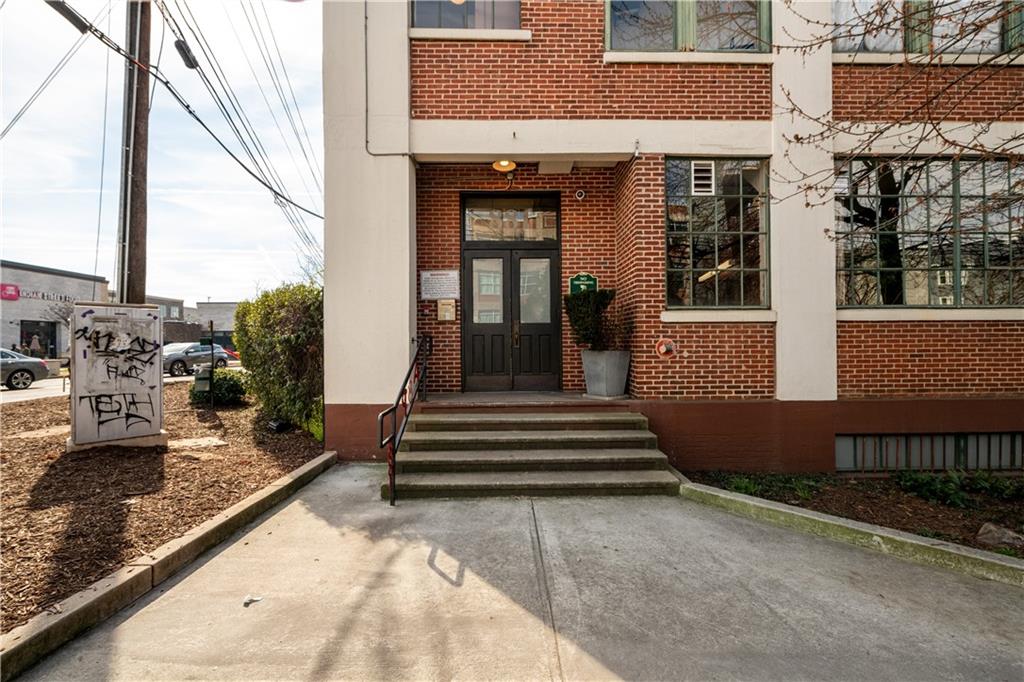Viewing Listing MLS# 405534835
Atlanta, GA 30327
- 2Beds
- 2Full Baths
- 1Half Baths
- N/A SqFt
- 2001Year Built
- 0.04Acres
- MLS# 405534835
- Residential
- Condominium
- Active
- Approx Time on Market3 days
- AreaN/A
- CountyFulton - GA
- Subdivision The Borghese
Overview
Discover the pinnacle of luxury living at The Borghese, where convenience and elegance converge in one of Atlanta's most prestigious Buckhead neighborhood. Embrace a low-maintenance lifestyle without compromising on sophistication with this 2-bedroom, 2.5-bathroom condominium, offering the best price in the building. Elevate your everyday with resort-style amenities, including a sky terrace and formal gardens, catering to the discerning tastes of empty nesters and those seeking ease and luxury. Indulge in the full-service offerings, from the 24-hour front desk to the outdoor pool, exercise room, and club room, ensuring every need is met effortlessly. Benefit from two assigned parking spaces in a secured garage and essential utilities covered by the comprehensive HOA, including water, gas, trash, cable, and high-speed internet, providing unmatched value and peace of mind. Immerse yourself in the convenience of proximity to local dining, shopping, and medical facilities, including Howell Mill's healthcare services and Piedmont Hospital. With easy access to major Atlanta thoroughfares like I-75, I-285, and Northside Parkway, explore the city at your leisure. Step inside to discover hardwood floors, meticulous architectural details, and a gourmet chef's kitchen equipped with high-end appliances, perfect for entertaining guests. Retreat to the spacious primary suite with a spa-like bath featuring a frameless shower, jacuzzi tub, and marble double vanities. Entertain in style with an oversized dining room capable of seating 12 guests, providing the perfect setting for intimate dinners or lavish gatherings. Bask in the open family room flooded with natural light, creating a warm and inviting ambiance for relaxation and socializing. Step outside to the spacious patio, offering a private oasis for enjoying morning coffee or evening cocktails while taking in the breathtaking views. Retreat to the spacious primary suite with a spa-like bath featuring a frameless shower, jacuzzi tub, and luxurious marble double vanities. This is more than just a residence; it's a lifestyle tailored for those who appreciate the finer things. Don't miss out on the opportunity to embrace luxury living at its finest at The Borghese. Schedule your viewing today and make this exquisite condominium your new home.
Association Fees / Info
Hoa: Yes
Hoa Fees Frequency: Monthly
Hoa Fees: 1790
Community Features: Business Center, Catering Kitchen, Concierge, Fitness Center, Guest Suite, Homeowners Assoc, Meeting Room, Near Shopping, Pool, Restaurant, Sauna
Association Fee Includes: Cable TV, Door person, Gas, Internet, Water
Bathroom Info
Main Bathroom Level: 2
Halfbaths: 1
Total Baths: 3.00
Fullbaths: 2
Room Bedroom Features: Master on Main
Bedroom Info
Beds: 2
Building Info
Habitable Residence: No
Business Info
Equipment: None
Exterior Features
Fence: None
Patio and Porch: Covered, Patio
Exterior Features: None
Road Surface Type: Asphalt
Pool Private: No
County: Fulton - GA
Acres: 0.04
Pool Desc: None
Fees / Restrictions
Financial
Original Price: $600,000
Owner Financing: No
Garage / Parking
Parking Features: Assigned, Deeded, Underground
Green / Env Info
Green Energy Generation: None
Handicap
Accessibility Features: None
Interior Features
Security Ftr: Key Card Entry, Security System Owned, Smoke Detector(s)
Fireplace Features: None
Levels: One
Appliances: Disposal, Double Oven, Gas Cooktop, Range Hood, Refrigerator
Laundry Features: In Hall, Laundry Room, Main Level
Interior Features: Crown Molding, Double Vanity, Dry Bar, Entrance Foyer, High Ceilings 9 ft Main, Recessed Lighting, Tray Ceiling(s), Walk-In Closet(s)
Flooring: Carpet, Hardwood
Spa Features: None
Lot Info
Lot Size Source: Public Records
Lot Features: Landscaped
Lot Size: x
Misc
Property Attached: Yes
Home Warranty: No
Open House
Other
Other Structures: None
Property Info
Construction Materials: Cement Siding
Year Built: 2,001
Property Condition: Resale
Roof: Composition
Property Type: Residential Attached
Style: European, High Rise (6 or more stories)
Rental Info
Land Lease: No
Room Info
Kitchen Features: Breakfast Bar, Cabinets Stain, Stone Counters, View to Family Room
Room Master Bathroom Features: Separate His/Hers,Separate Tub/Shower,Soaking Tub
Room Dining Room Features: Open Concept,Seats 12+
Special Features
Green Features: None
Special Listing Conditions: None
Special Circumstances: None
Sqft Info
Building Area Total: 1835
Building Area Source: Public Records
Tax Info
Tax Amount Annual: 5399
Tax Year: 2,023
Tax Parcel Letter: 17-0182-LL-129-2
Unit Info
Unit: 306
Num Units In Community: 55
Utilities / Hvac
Cool System: Ceiling Fan(s), Central Air
Electric: 110 Volts, 220 Volts
Heating: Natural Gas
Utilities: Cable Available, Electricity Available, Natural Gas Available, Phone Available, Underground Utilities, Water Available
Sewer: Public Sewer
Waterfront / Water
Water Body Name: None
Water Source: Public
Waterfront Features: None
Directions
Located at Northside near intersections of Howell Mill and West Paces Ferry. From these intersections, south on Northside Parkway. Right into The Borghese. Right at stop sign. Right into underground Guest Parking. Park in any numbered space. Walk to right to exit garage and enter building.Listing Provided courtesy of Berkshire Hathaway Homeservices Georgia Properties
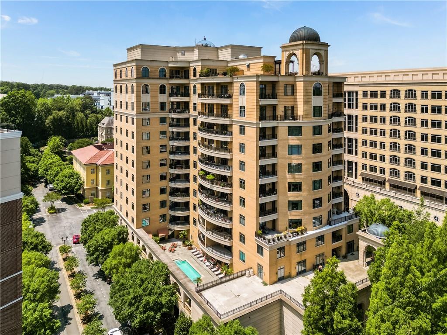
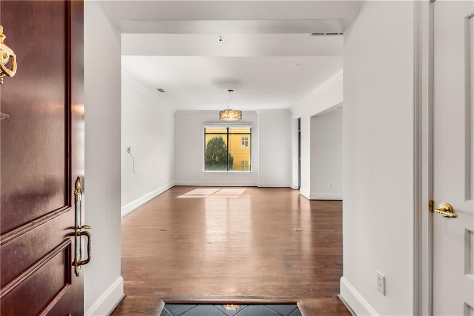
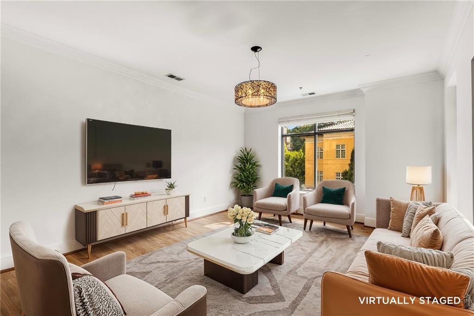
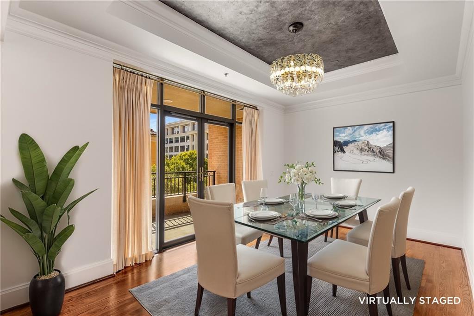
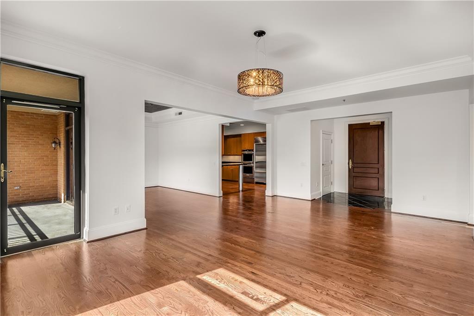
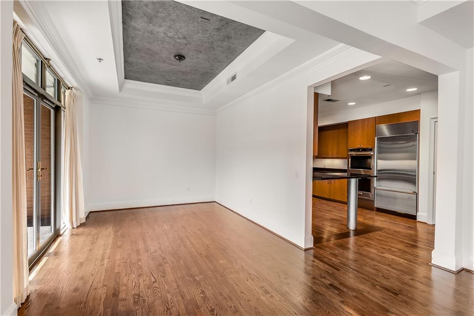
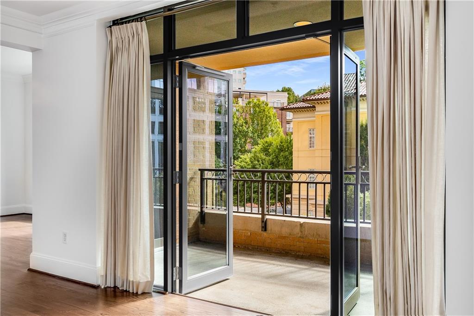
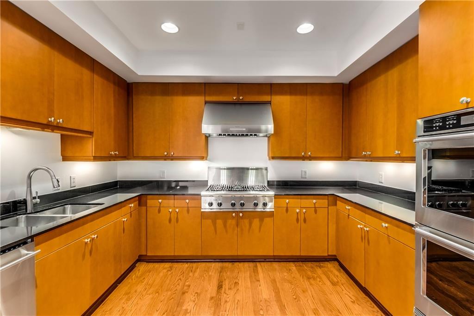
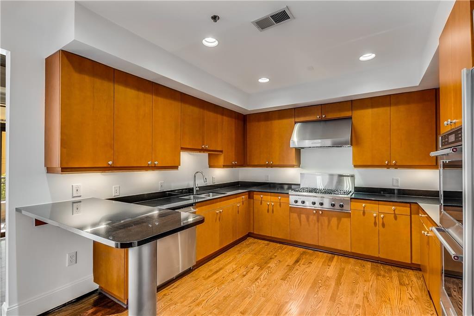
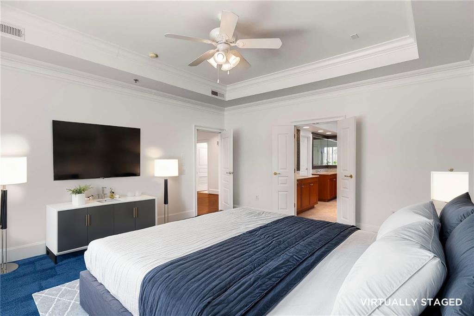
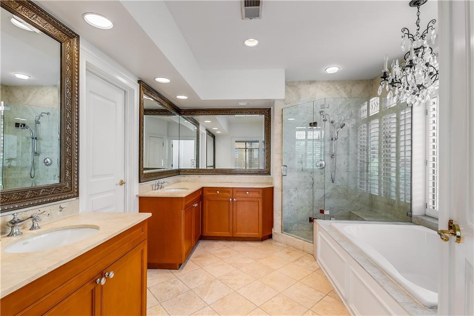
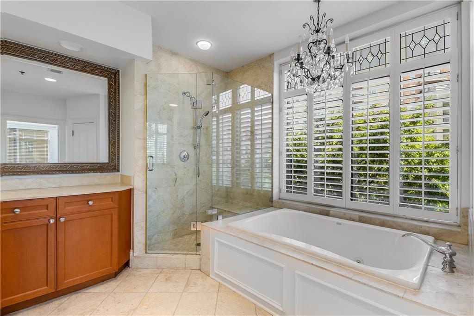
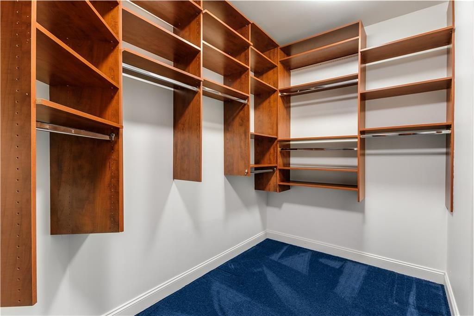
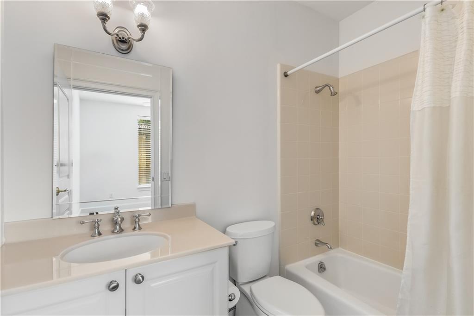
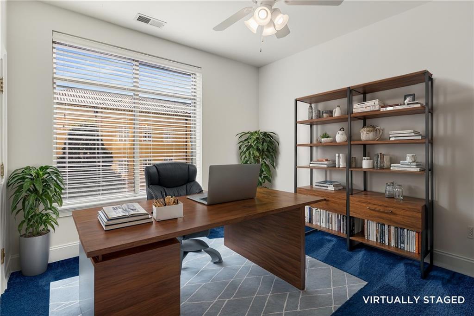
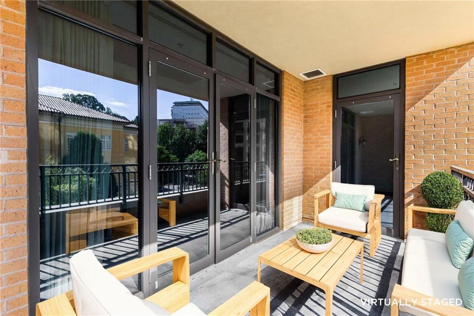
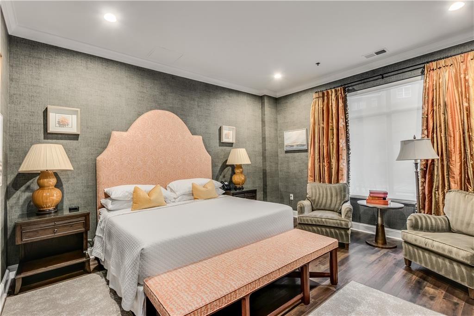
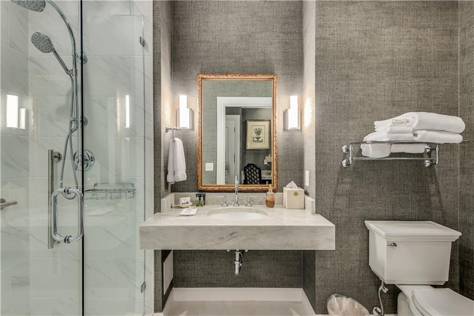
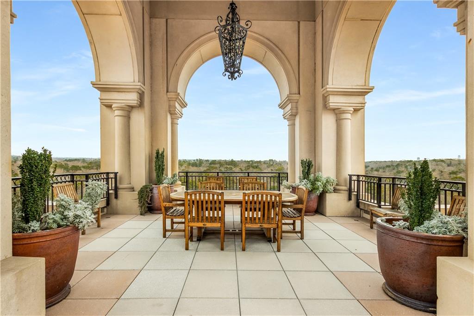
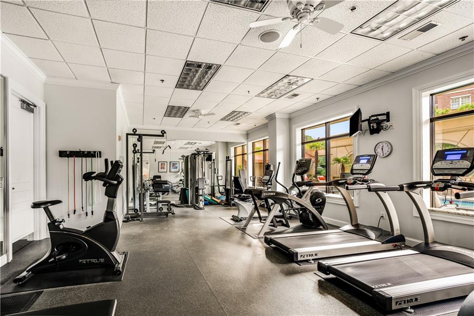
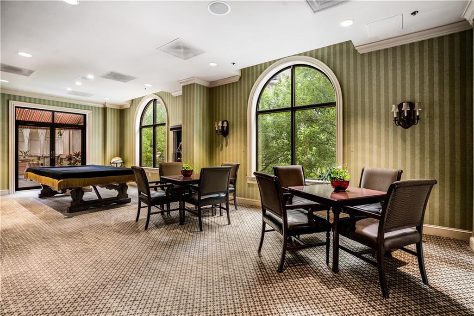
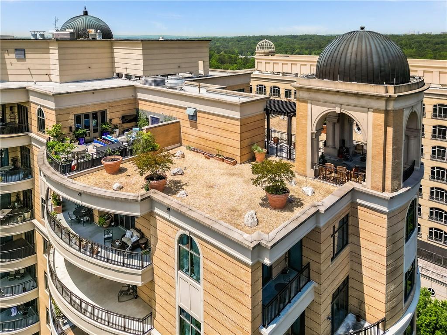
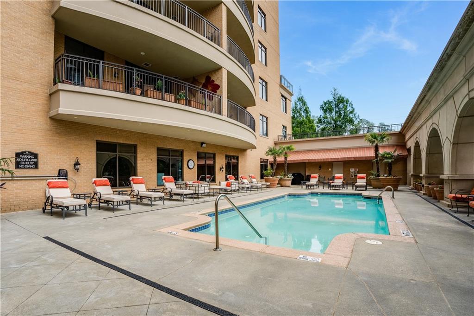
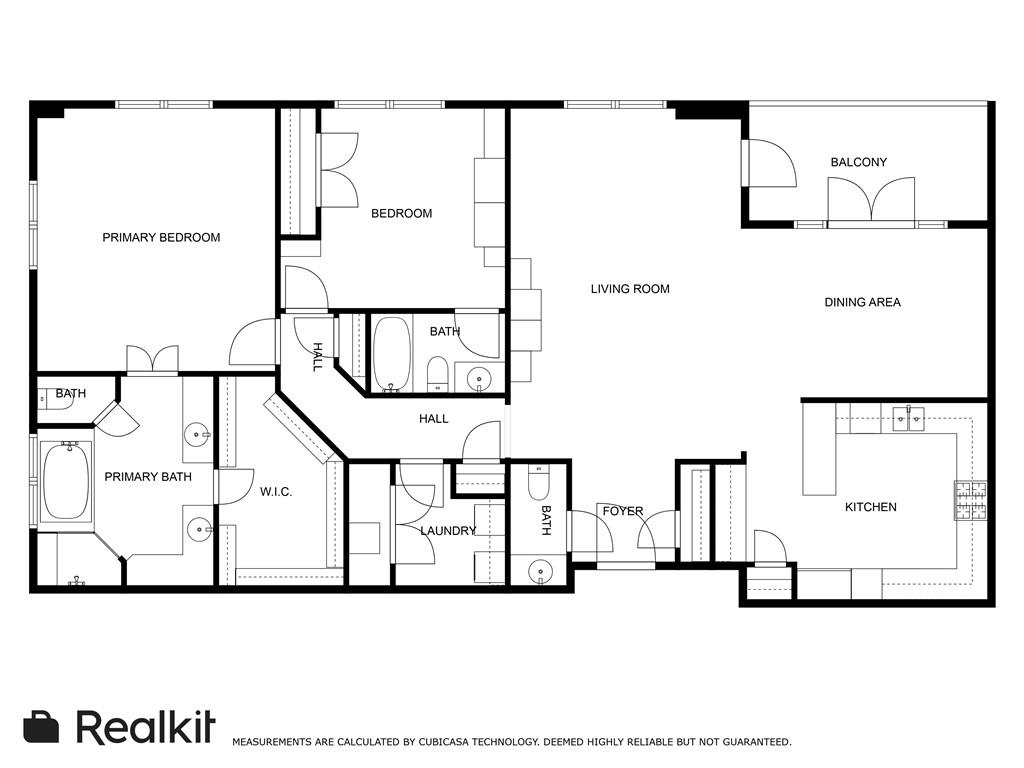
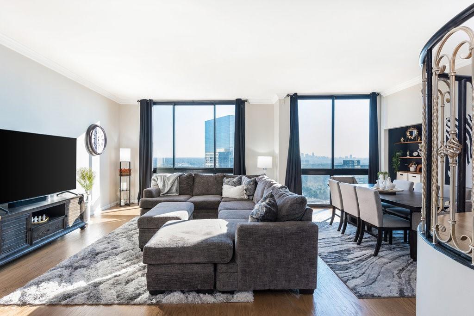
 MLS# 7330952
MLS# 7330952 