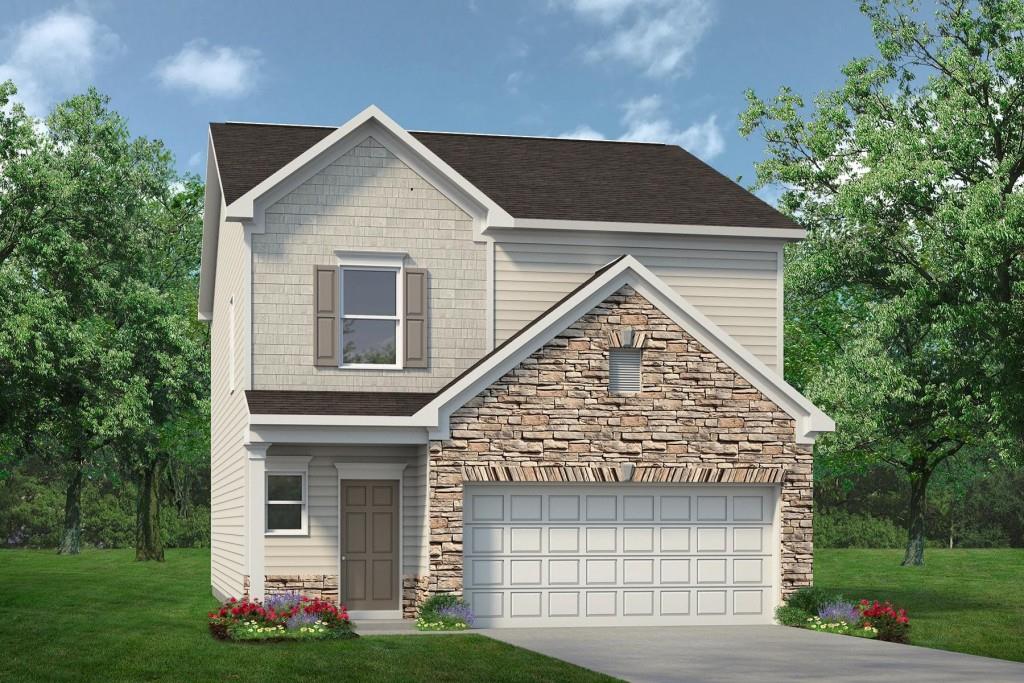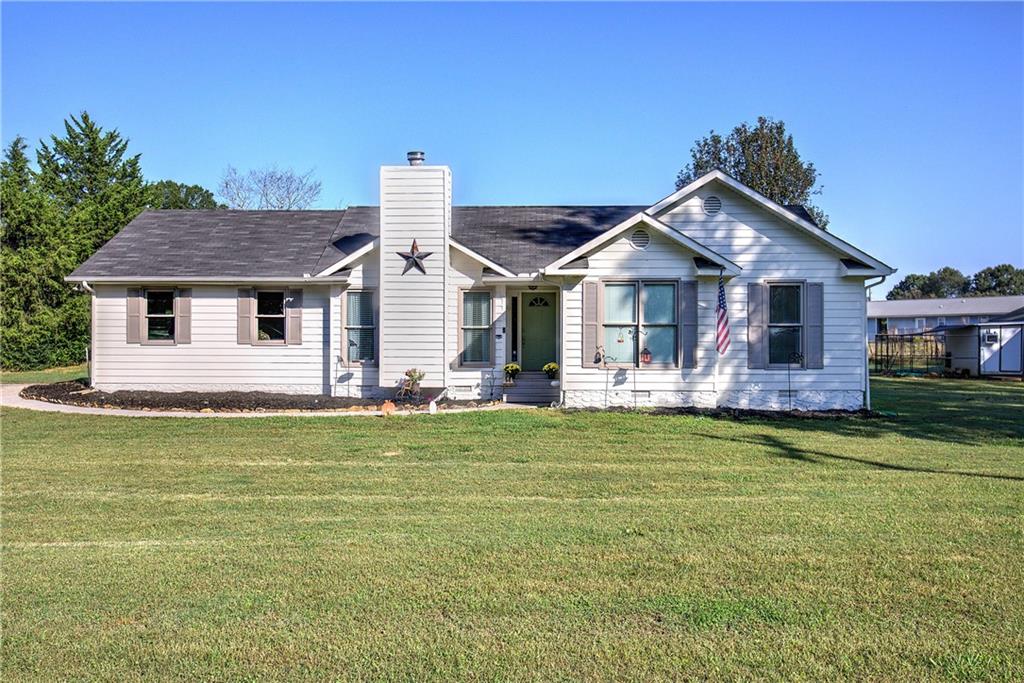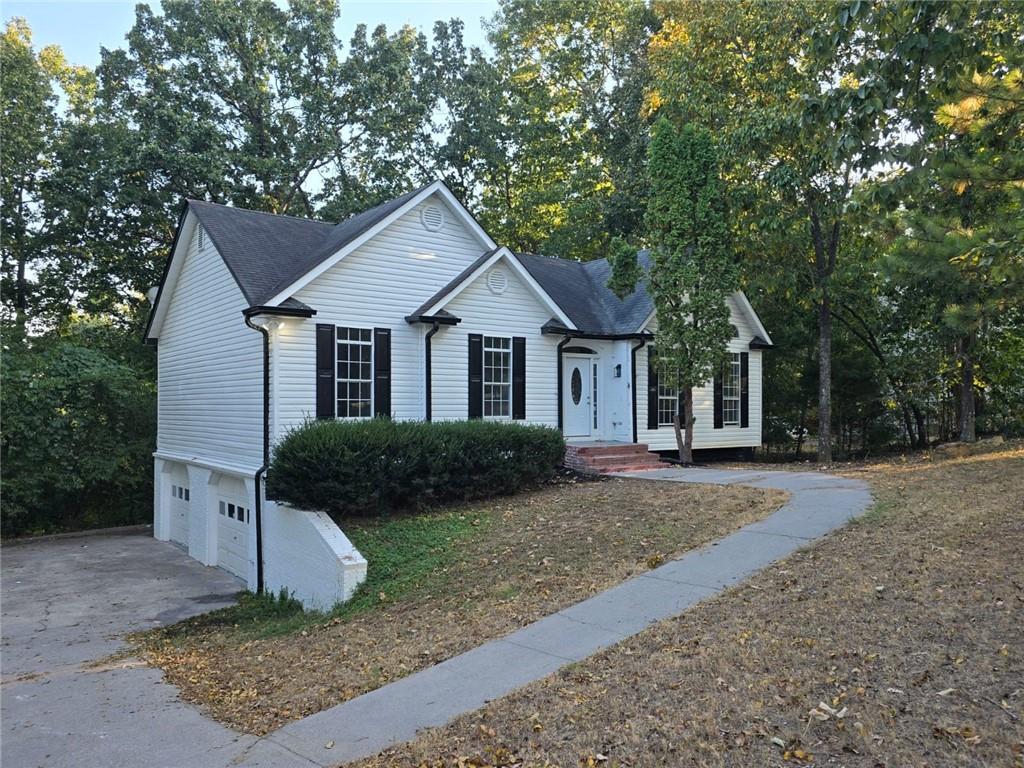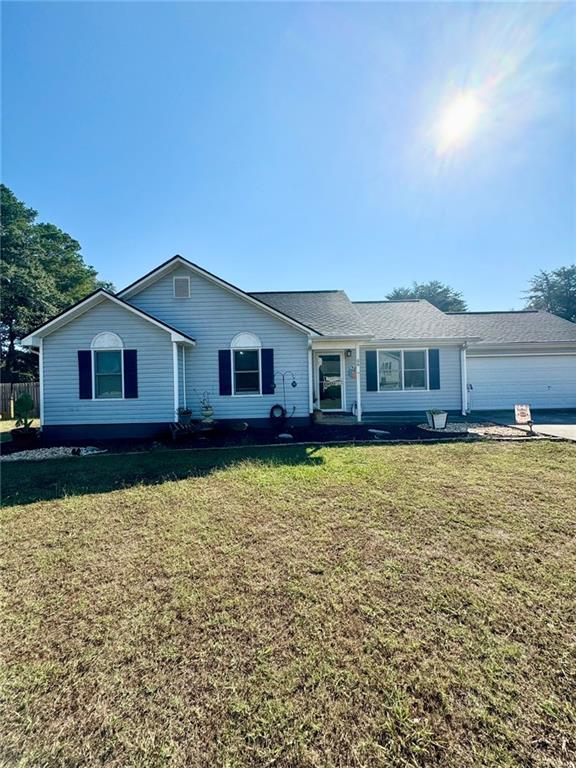Viewing Listing MLS# 405524723
Cartersville, GA 30121
- 3Beds
- 2Full Baths
- N/AHalf Baths
- N/A SqFt
- 1976Year Built
- 0.60Acres
- MLS# 405524723
- Residential
- Single Family Residence
- Pending
- Approx Time on Market1 month, 22 days
- AreaN/A
- CountyBartow - GA
- Subdivision Shallowood Place
Overview
Welcome to your dream home! This beautiful traditional 3-bedroom, 2-bath brick ranch is nestled on a spacious, level lot in a sought-after neighborhood. LOCATION! Enjoy the perfect blend of comfort and convenience with easy access to local amenities.Step inside to discover an inviting open living space featuring hardwood floors and a cozy brick fireplace with gas logs, perfect for those chilly evenings. Bright open kitchen with large laundry great for additional storage space or mud room with entry into the garage. Breakfast area and separate dining area or could be used as a flex space or dining area. Additional oversized sunroom offers a bright and airy retreat, ideal for relaxation or entertaining. The private, fenced backyard is a true gem, complete with a patio thats perfect for grilling and chilling. Large fig tree and bright area for garden. This home is designed for both comfort and entertaining!New flooring in bedrooms and dining and ceiling fans newly installed. Outdoor trim recently painted. Don't miss your chance to own this charming home and create lasting memories.
Association Fees / Info
Hoa: No
Community Features: None
Bathroom Info
Main Bathroom Level: 2
Total Baths: 2.00
Fullbaths: 2
Room Bedroom Features: Master on Main, Other
Bedroom Info
Beds: 3
Building Info
Habitable Residence: No
Business Info
Equipment: None
Exterior Features
Fence: Back Yard
Patio and Porch: Covered, Enclosed, Front Porch, Glass Enclosed, Rear Porch
Exterior Features: Private Yard
Road Surface Type: Asphalt
Pool Private: No
County: Bartow - GA
Acres: 0.60
Pool Desc: None
Fees / Restrictions
Financial
Original Price: $305,000
Owner Financing: No
Garage / Parking
Parking Features: Driveway, Garage, Garage Faces Front, Kitchen Level, Level Driveway
Green / Env Info
Green Energy Generation: None
Handicap
Accessibility Features: None
Interior Features
Security Ftr: Smoke Detector(s)
Fireplace Features: Brick, Family Room, Gas Log
Levels: One
Appliances: Dishwasher, Electric Oven, Microwave, Self Cleaning Oven
Laundry Features: In Kitchen, Laundry Room
Interior Features: Beamed Ceilings, Other
Flooring: Hardwood, Laminate
Spa Features: None
Lot Info
Lot Size Source: Public Records
Lot Features: Back Yard, Front Yard, Level
Lot Size: x
Misc
Property Attached: No
Home Warranty: No
Open House
Other
Other Structures: Outbuilding,Shed(s)
Property Info
Construction Materials: Brick
Year Built: 1,976
Property Condition: Resale
Roof: Composition
Property Type: Residential Detached
Style: Ranch, Traditional
Rental Info
Land Lease: No
Room Info
Kitchen Features: Breakfast Room, Cabinets White, Keeping Room, Laminate Counters, Pantry Walk-In
Room Master Bathroom Features: Shower Only,Other
Room Dining Room Features: Separate Dining Room
Special Features
Green Features: None
Special Listing Conditions: None
Special Circumstances: None
Sqft Info
Building Area Total: 1737
Building Area Source: Public Records
Tax Info
Tax Amount Annual: 2443
Tax Year: 2,023
Tax Parcel Letter: 0070F-0003-001
Unit Info
Utilities / Hvac
Cool System: Ceiling Fan(s)
Electric: 110 Volts
Heating: Central
Utilities: Cable Available, Electricity Available
Sewer: Public Sewer
Waterfront / Water
Water Body Name: None
Water Source: Public
Waterfront Features: None
Directions
Highway 41 North/Joe Frank Harris Parkway, take a left onto Grassdale Road, Travel .9 miles, then turn left onto Shallowood Place. Turn right onto Oakridge Drive SE. Home will be on your immediate left. GPS friendly.Listing Provided courtesy of Atlanta Communities Real Estate Brokerage
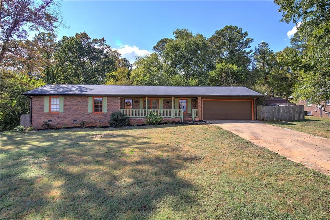
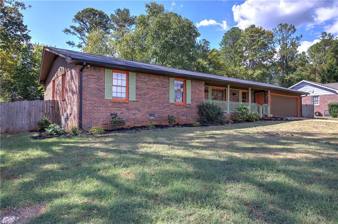
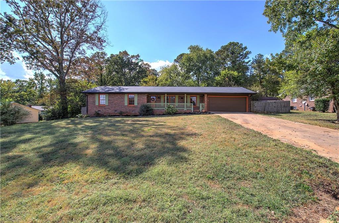
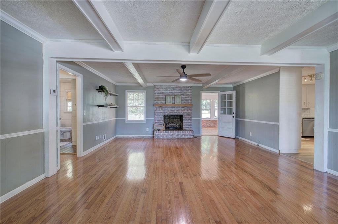
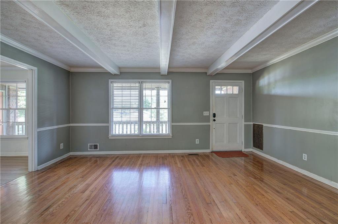
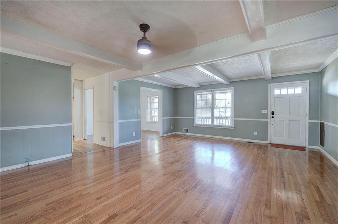
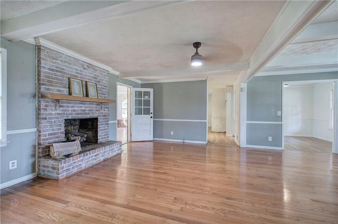
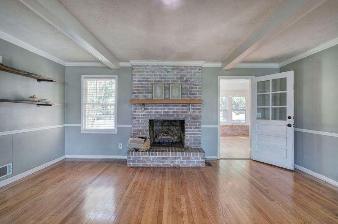
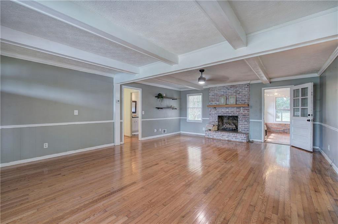
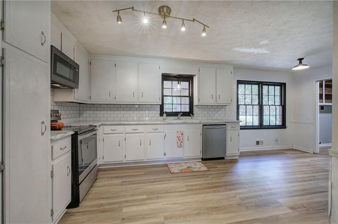
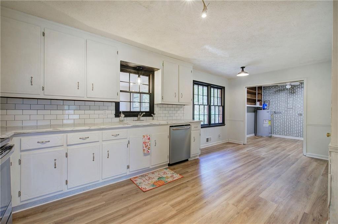
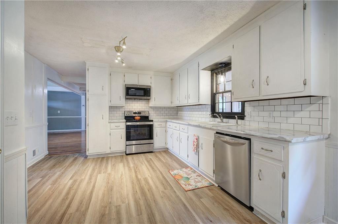
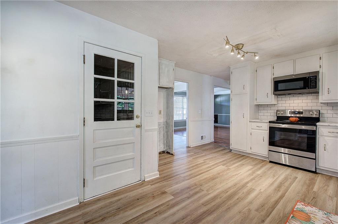
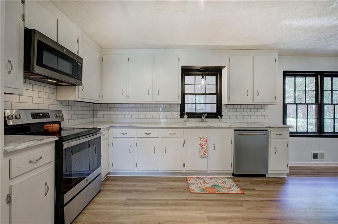
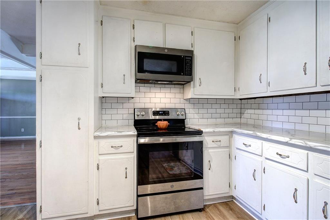
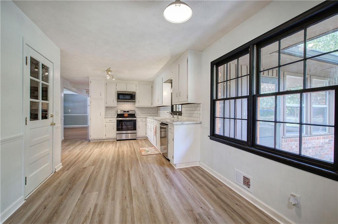
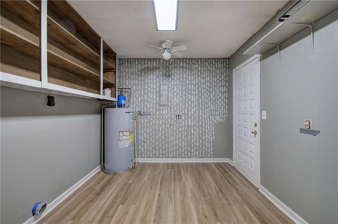
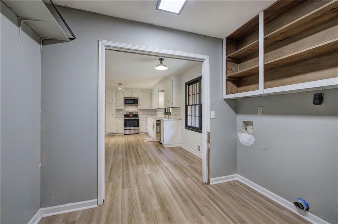
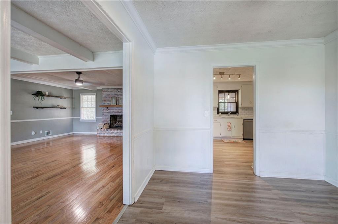
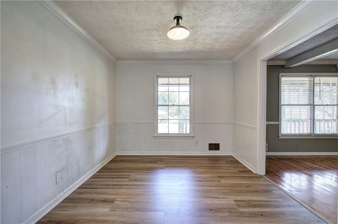
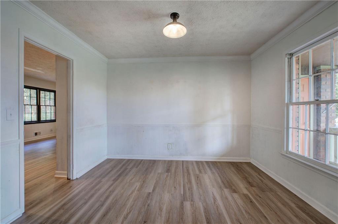
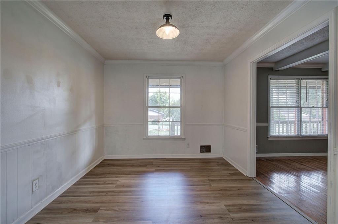
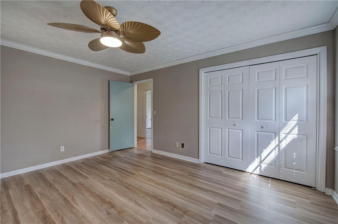
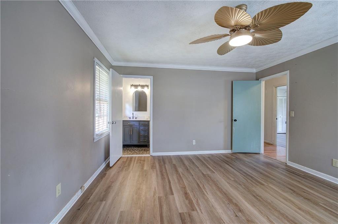
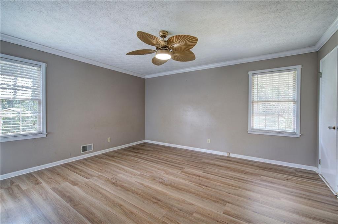
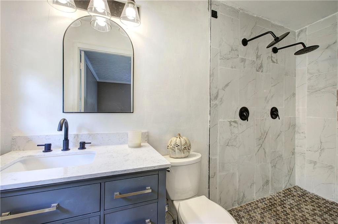
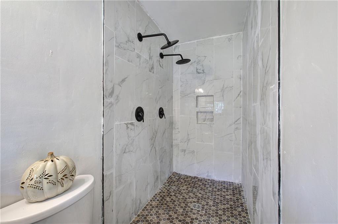
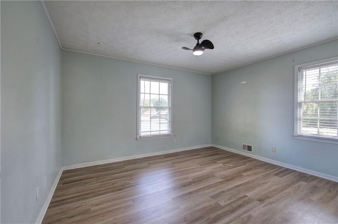
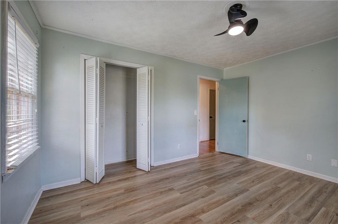
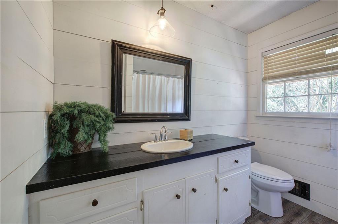
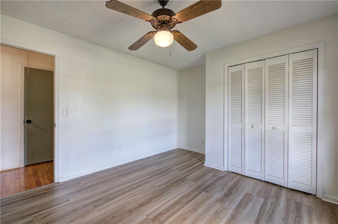
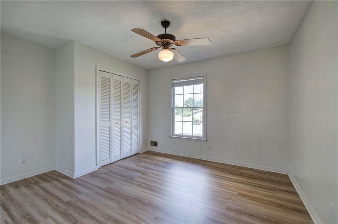
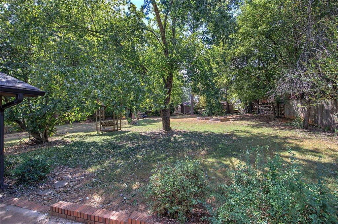
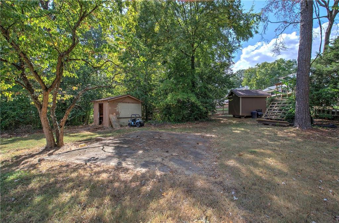
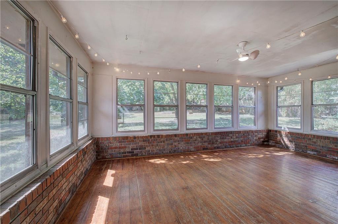
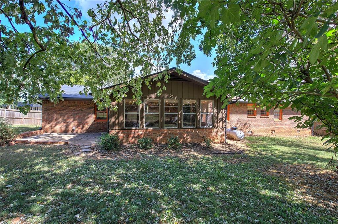
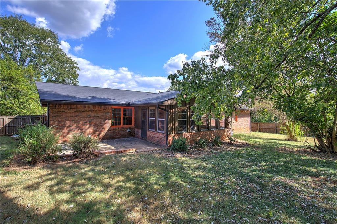
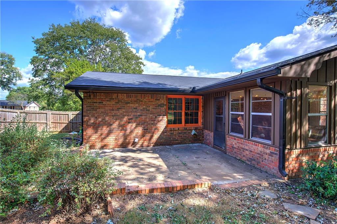
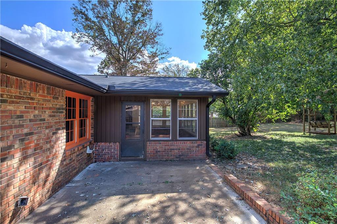
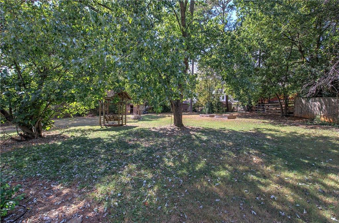
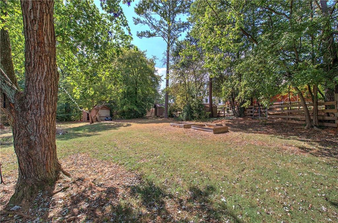
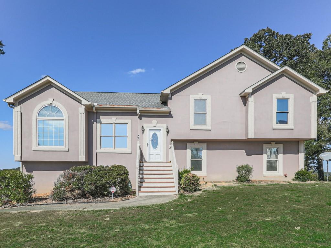
 MLS# 409210532
MLS# 409210532 