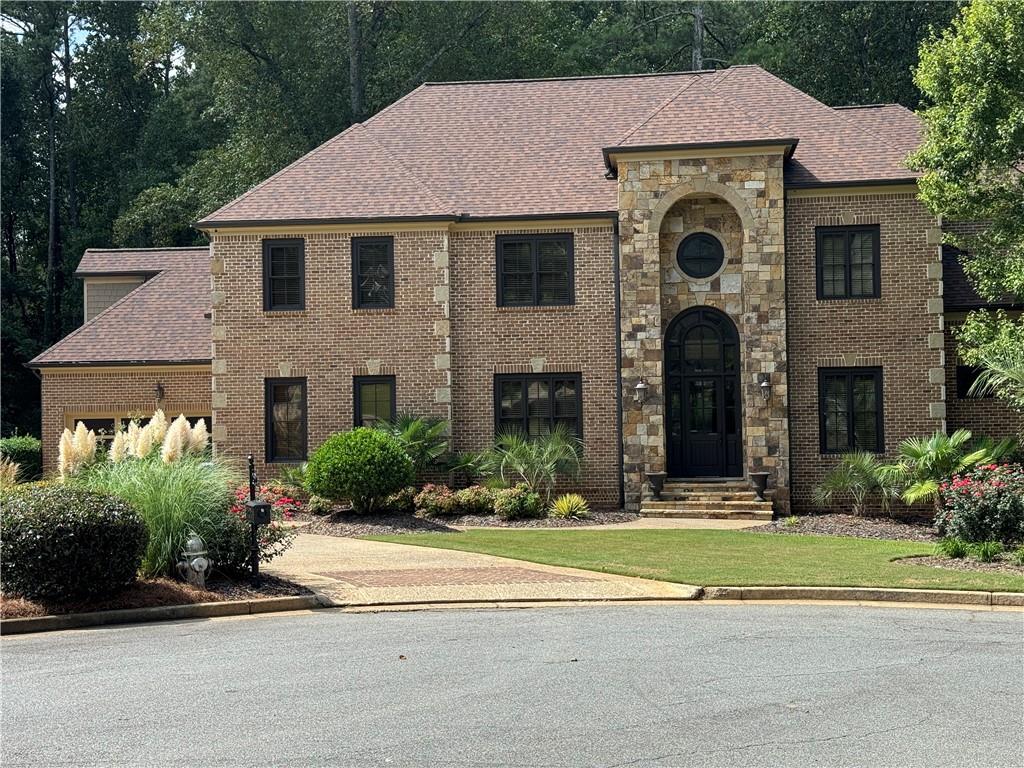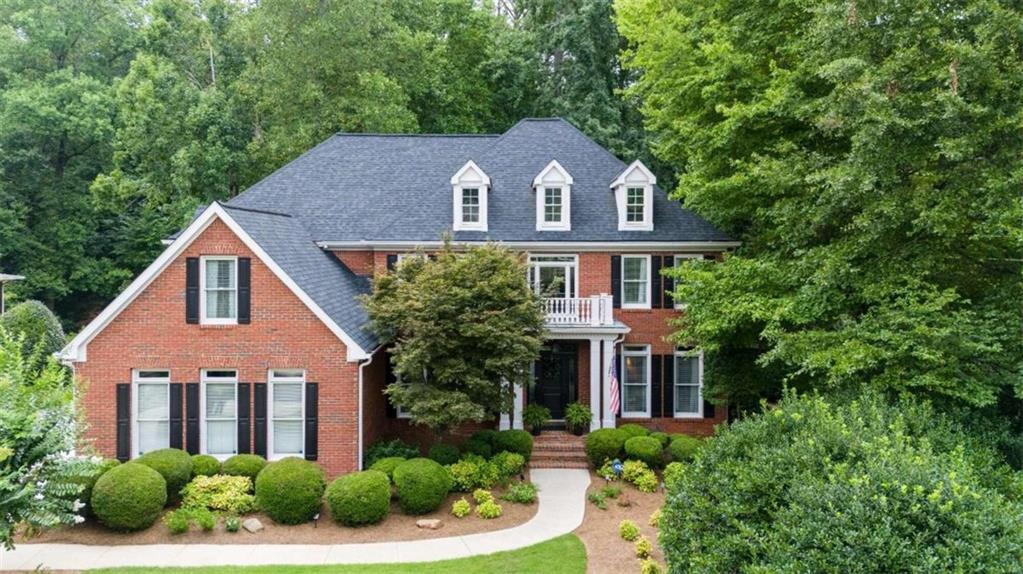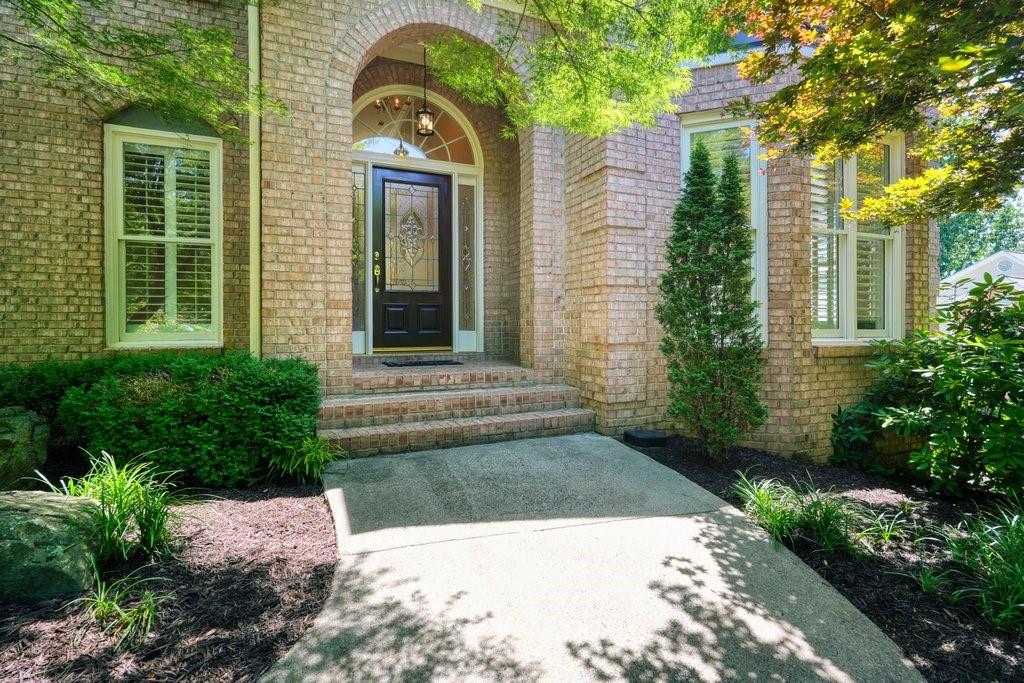Viewing Listing MLS# 405517195
Marietta, GA 30066
- 6Beds
- 4Full Baths
- 1Half Baths
- N/A SqFt
- 1999Year Built
- 0.77Acres
- MLS# 405517195
- Residential
- Single Family Residence
- Active
- Approx Time on Market9 days
- AreaN/A
- CountyCobb - GA
- Subdivision The Summit at Sweat Mountain
Overview
Experience luxury living at its finest at 2938 Summitop Road, perched atop Summit at Sweat Mountain in East Cobb. This executive home showcases exceptional quality and meticulous attention to detail from the moment you step through the grand two-story foyer.The spacious great room features stunning hardwood floors and floor-to-ceiling bay windows that frame breathtaking mountain views. The thoughtfully designed main-level floor plan offers convenient one-level living, complete with a generous master suite that includes a large closet and private access to the expansive deck. A well-lit office with lovely windows and hardwood floors adds to the functionality of this level.The kitchen is a chef's dream, equipped to host gatherings with ample cabinet space, a striking vent hood, double ovens, and an oversized island. The dining area flows seamlessly into the impressive deck, constructed with durable Trex deckingperfect for entertaining and enjoying the serene mountain backdrop.Upstairs, you'll find three additional bedrooms and a spacious bonus room, ideal for multi-generational living or accommodating teens. This home is filled with natural light, creating a welcoming atmosphere that feels like a true retreat.The walk-out terrace level offers a comfortable lower-level apartment or in-law suite, featuring high ceilings, abundant windows, a cozy fireplace, and a private patio. With plenty of storage options, including shelving, a home gym, and versatile spaces for offices or playrooms, this home caters to all lifestyle needs.The property boasts a level driveway, a three-car garage, and workshop space, making daily living a breeze. Move-in ready, this impeccably maintained home features updated furnaces, HVAC systems, fresh neutral paint, and new carpet throughout.Located in the desirable Sweat Mountain area of Marietta, youll enjoy the convenience of nearby groceries, shopping, dining, and hospitals, all while relishing the privacy and tranquility that make you feel like youre on vacation year-round. This is not your typical neighborhoodschedule your showing today and prepare to fall in love!
Association Fees / Info
Hoa: Yes
Hoa Fees Frequency: Annually
Hoa Fees: 225
Community Features: Homeowners Assoc, Near Schools, Near Shopping, Sidewalks, Street Lights
Hoa Fees Frequency: Annually
Bathroom Info
Main Bathroom Level: 1
Halfbaths: 1
Total Baths: 5.00
Fullbaths: 4
Room Bedroom Features: Master on Main
Bedroom Info
Beds: 6
Building Info
Habitable Residence: No
Business Info
Equipment: None
Exterior Features
Fence: None
Patio and Porch: Deck, Front Porch
Exterior Features: Private Yard, Private Entrance
Road Surface Type: Asphalt
Pool Private: No
County: Cobb - GA
Acres: 0.77
Pool Desc: None
Fees / Restrictions
Financial
Original Price: $1,100,000
Owner Financing: No
Garage / Parking
Parking Features: Attached, Garage, Garage Faces Side
Green / Env Info
Green Energy Generation: None
Handicap
Accessibility Features: None
Interior Features
Security Ftr: Smoke Detector(s)
Fireplace Features: Basement, Family Room
Levels: Three Or More
Appliances: Dishwasher, Disposal, Electric Cooktop
Laundry Features: Laundry Room, Other
Interior Features: High Ceilings 9 ft Main, Walk-In Closet(s), High Ceilings 9 ft Upper, Entrance Foyer 2 Story, Cathedral Ceiling(s), Dry Bar
Flooring: Hardwood, Carpet
Spa Features: None
Lot Info
Lot Size Source: Assessor
Lot Features: Private, Wooded
Lot Size: 276x94x46x284x100
Misc
Property Attached: No
Home Warranty: No
Open House
Other
Other Structures: None
Property Info
Construction Materials: Brick 3 Sides, HardiPlank Type, Concrete
Year Built: 1,999
Property Condition: Resale
Roof: Composition
Property Type: Residential Detached
Style: Traditional
Rental Info
Land Lease: No
Room Info
Kitchen Features: Solid Surface Counters, Kitchen Island, Cabinets Other, Eat-in Kitchen, View to Family Room, Pantry Walk-In
Room Master Bathroom Features: Double Vanity,Shower Only
Room Dining Room Features: Seats 12+,Separate Dining Room
Special Features
Green Features: None
Special Listing Conditions: None
Special Circumstances: None
Sqft Info
Building Area Total: 7140
Building Area Source: Owner
Tax Info
Tax Amount Annual: 8701
Tax Year: 2,023
Tax Parcel Letter: 16-0099-0-045-0
Unit Info
Utilities / Hvac
Cool System: Central Air
Electric: 110 Volts
Heating: Central
Utilities: Cable Available, Electricity Available, Sewer Available, Water Available
Sewer: Public Sewer
Waterfront / Water
Water Body Name: None
Water Source: Public
Waterfront Features: None
Directions
Head southwest on Sandy Plains Rd toward Selma Ct, Take Omra Dr and Devaughn Dr to Wigley Rd, Turn left onto Wigley Rd, Turn Right onto Summitop Rd, Destination on the Left.Listing Provided courtesy of Clareo Real Estate
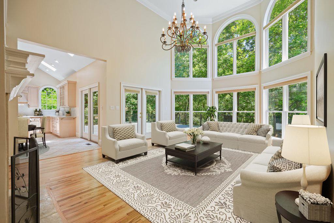
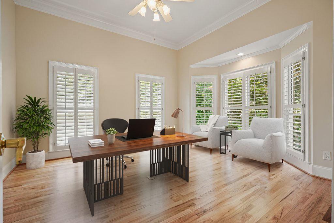
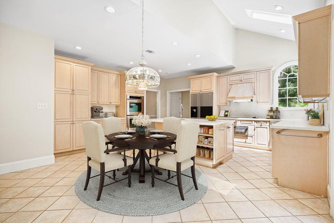
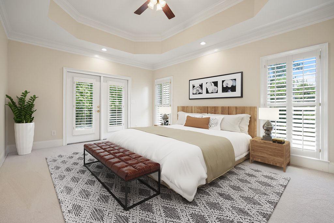
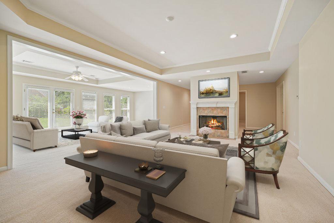
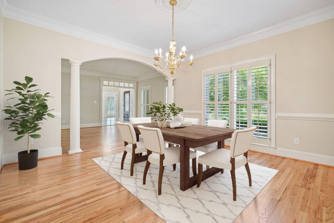
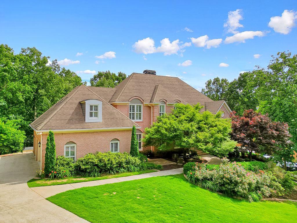
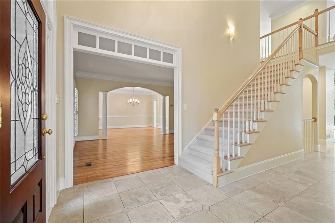
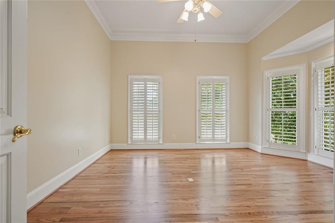
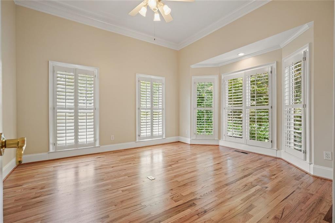
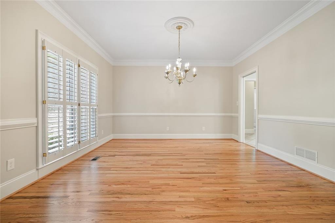
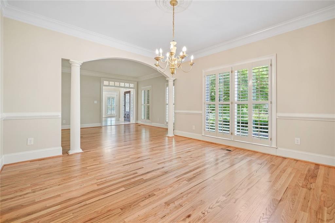
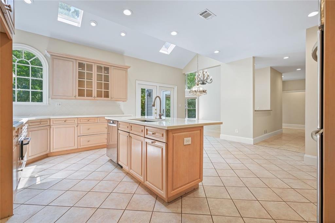
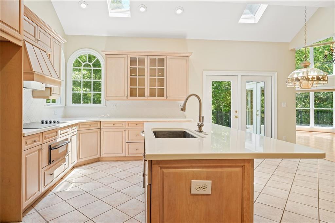
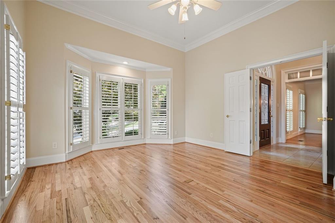
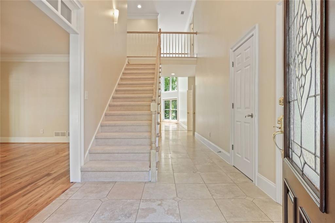
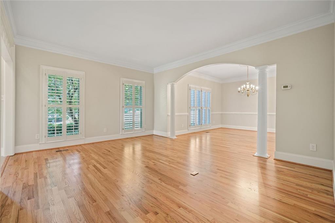
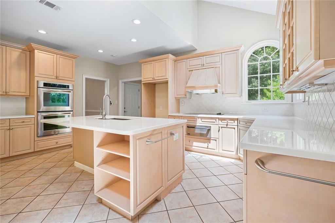
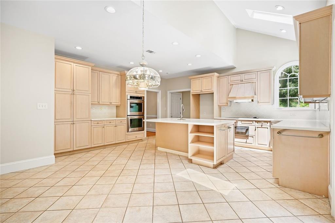
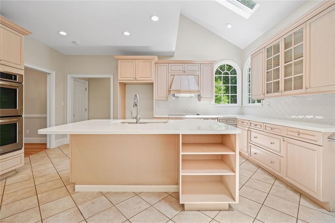
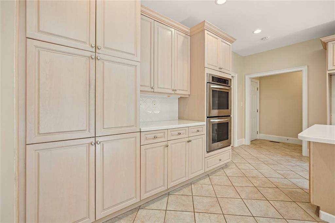
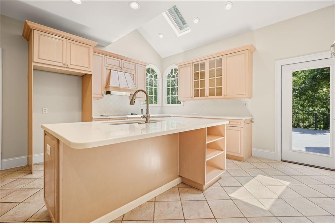
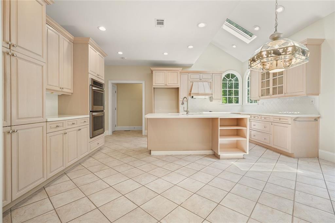
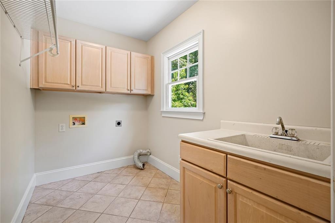
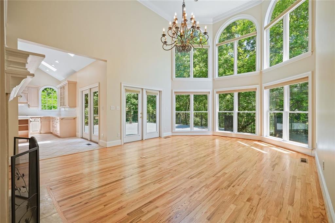
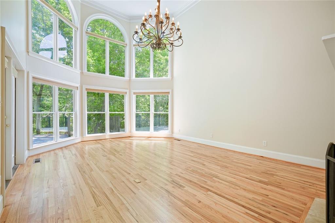
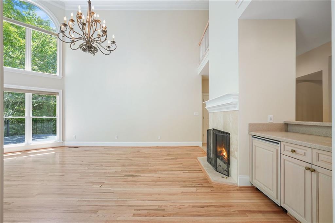
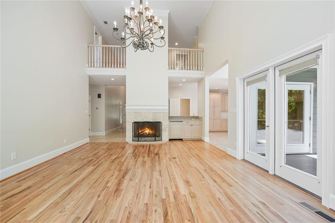
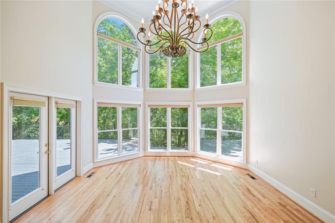
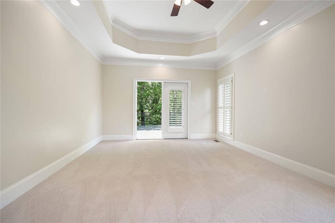
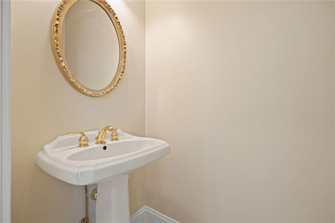
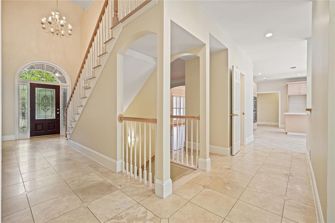
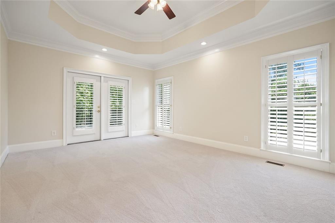
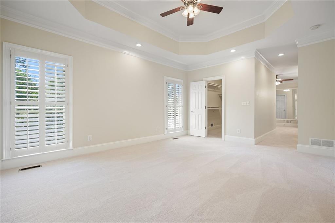
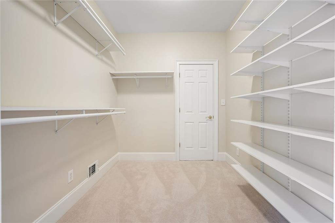
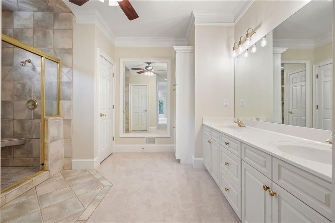
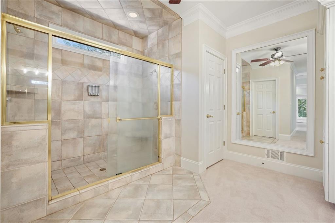
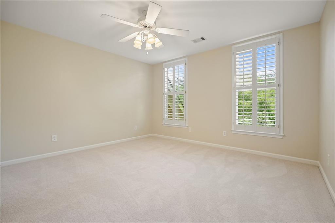
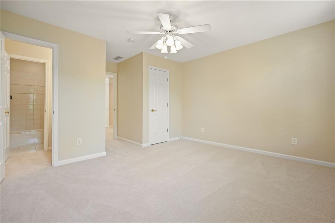
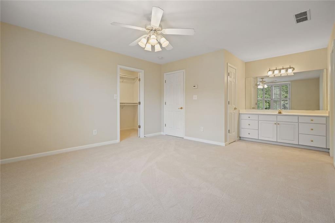
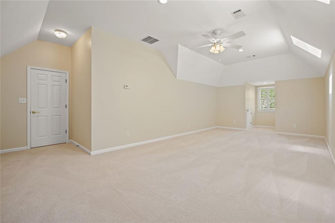
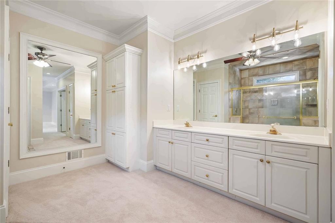
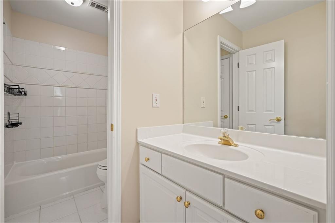
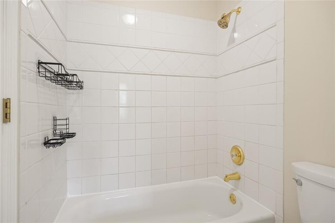
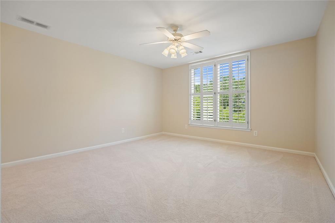
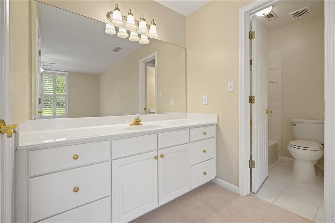
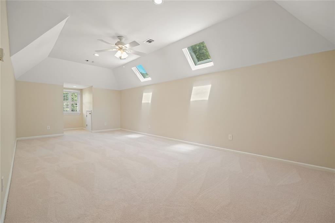
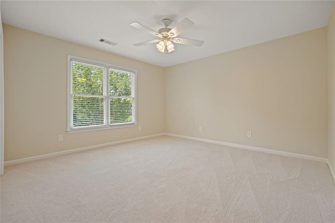
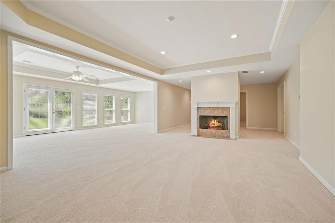
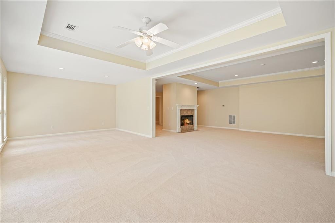
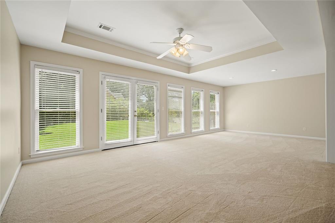
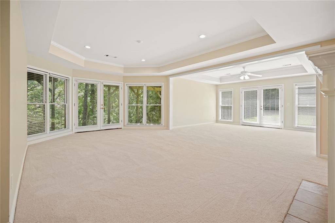
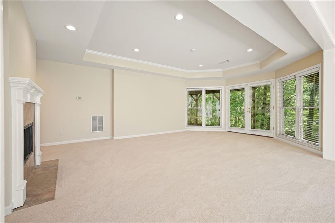
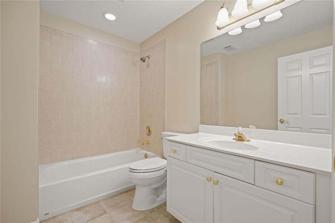
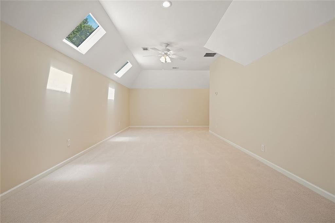
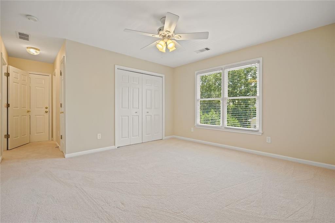
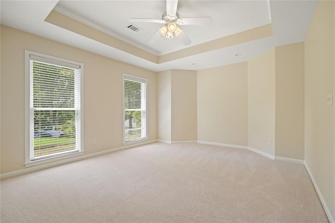
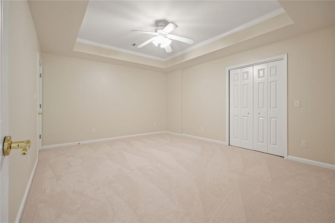
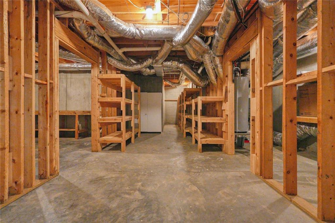
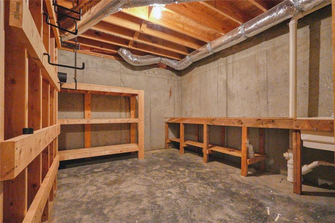
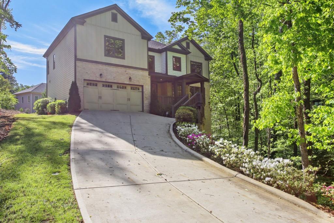
 MLS# 7365164
MLS# 7365164 