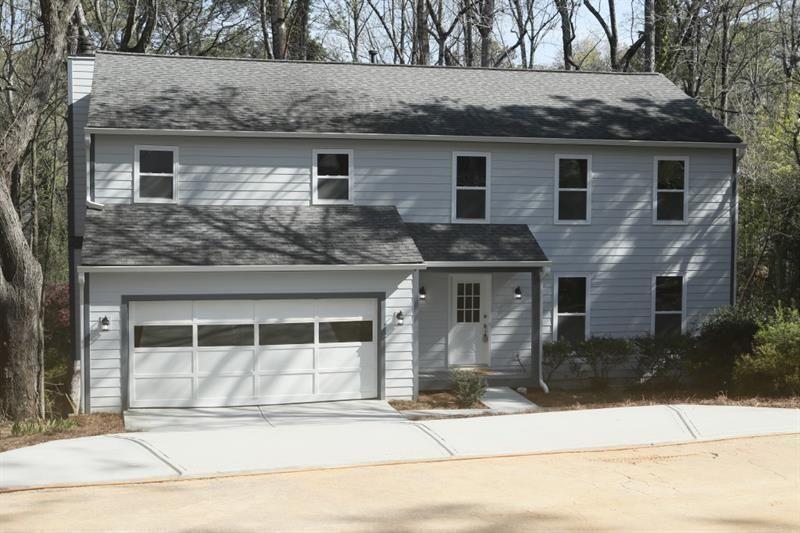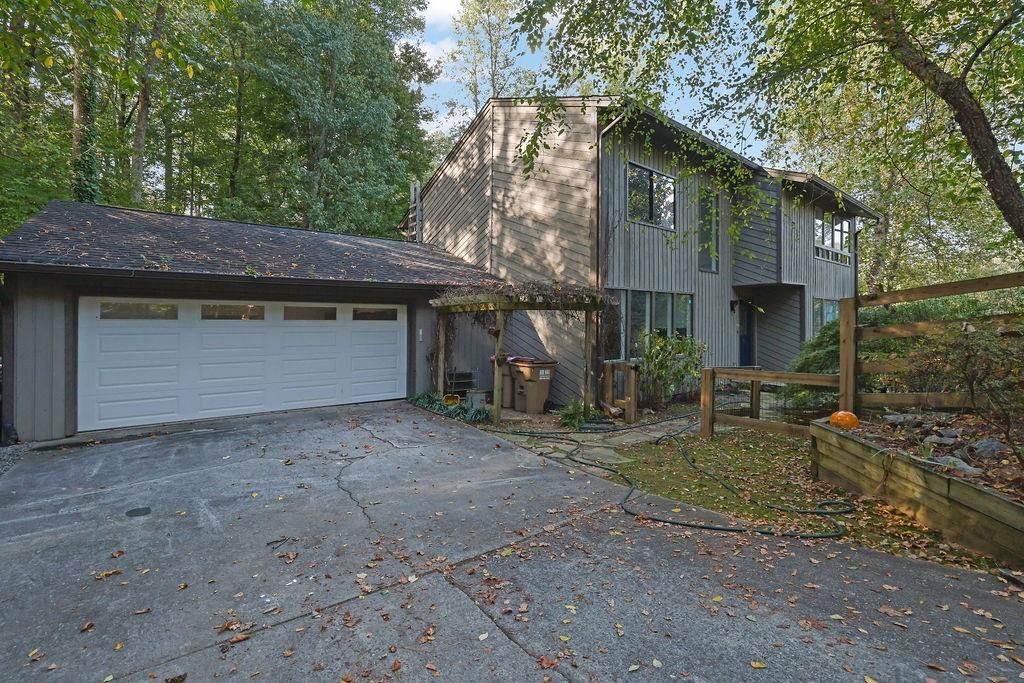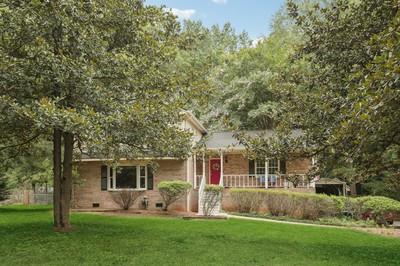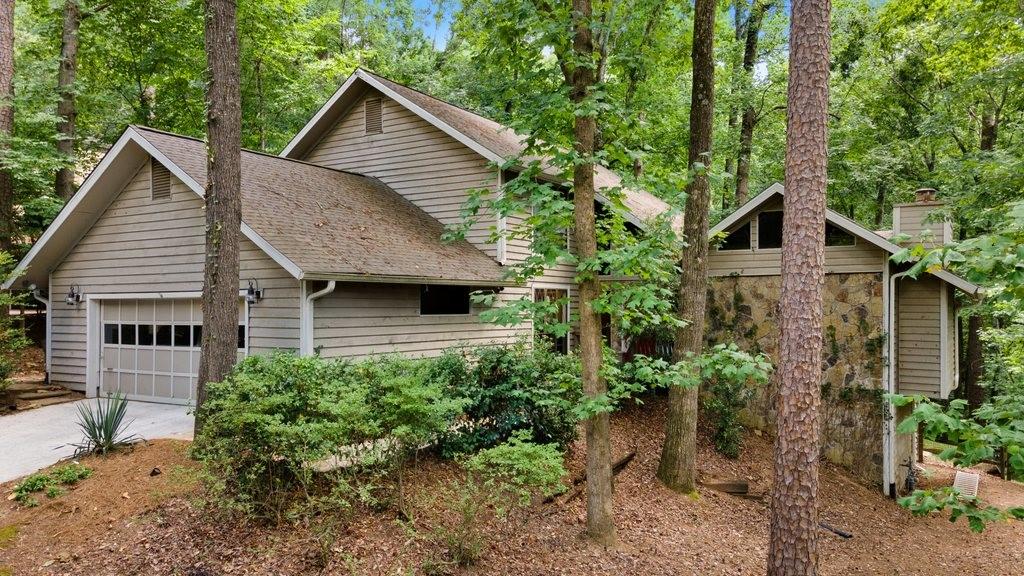Viewing Listing MLS# 405506552
Roswell, GA 30075
- 4Beds
- 3Full Baths
- N/AHalf Baths
- N/A SqFt
- 1979Year Built
- 0.47Acres
- MLS# 405506552
- Residential
- Single Family Residence
- Active
- Approx Time on Market1 month, 22 days
- AreaN/A
- CountyFulton - GA
- Subdivision Cedar Creek
Overview
This freshly updated gem, less than a mile from downtown Roswell, is a dream come true! Boasting newly painted interiors and exteriors, the home feels fresh and vibrant. All bedrooms feature new carpeting, making each space a comfortable and inviting retreat. The star of this property is its impressive backyard, perfect for entertaining guests or enjoying quiet evenings outdoors. Whether you're looking to relax or host, this home offers the ideal setting for both. Make it yours and enjoy the convenience of downtown living with suburban charm!
Association Fees / Info
Hoa: No
Community Features: Near Schools, Near Shopping, Street Lights
Bathroom Info
Total Baths: 3.00
Fullbaths: 3
Room Bedroom Features: Oversized Master, Split Bedroom Plan
Bedroom Info
Beds: 4
Building Info
Habitable Residence: No
Business Info
Equipment: None
Exterior Features
Fence: Wood
Patio and Porch: Covered, Deck, Front Porch
Exterior Features: Rain Gutters
Road Surface Type: Asphalt
Pool Private: No
County: Fulton - GA
Acres: 0.47
Pool Desc: None
Fees / Restrictions
Financial
Original Price: $625,000
Owner Financing: No
Garage / Parking
Parking Features: Garage
Green / Env Info
Green Energy Generation: None
Handicap
Accessibility Features: None
Interior Features
Security Ftr: Smoke Detector(s)
Fireplace Features: Family Room, Gas Starter, Masonry
Levels: Multi/Split
Appliances: Dishwasher, Disposal, Electric Oven, Refrigerator
Laundry Features: In Hall, Laundry Room
Interior Features: Cathedral Ceiling(s), High Ceilings 9 ft Main, High Ceilings 9 ft Upper, High Ceilings 9 ft Lower, Recessed Lighting
Flooring: Carpet, Hardwood
Spa Features: None
Lot Info
Lot Size Source: Public Records
Lot Features: Landscaped, Level, Private
Lot Size: 99x191x15x44x43x211
Misc
Property Attached: No
Home Warranty: No
Open House
Other
Other Structures: Storage
Property Info
Construction Materials: Cedar, Wood Siding
Year Built: 1,979
Property Condition: Resale
Roof: Composition
Property Type: Residential Detached
Style: Country, Craftsman
Rental Info
Land Lease: No
Room Info
Kitchen Features: Breakfast Bar, Cabinets White, Pantry, Stone Counters, View to Family Room
Room Master Bathroom Features: Separate Tub/Shower
Room Dining Room Features: Open Concept
Special Features
Green Features: None
Special Listing Conditions: None
Special Circumstances: None
Sqft Info
Building Area Total: 1979
Building Area Source: Appraiser
Tax Info
Tax Amount Annual: 3311
Tax Year: 2,023
Tax Parcel Letter: 12-1811-0344-029-6
Unit Info
Utilities / Hvac
Cool System: Ceiling Fan(s), Central Air
Electric: 110 Volts
Heating: Forced Air, Natural Gas
Utilities: Cable Available, Electricity Available, Natural Gas Available, Phone Available, Sewer Available, Water Available
Sewer: Public Sewer
Waterfront / Water
Water Body Name: None
Water Source: Public
Waterfront Features: None
Directions
GPS FriendlyListing Provided courtesy of Bolst, Inc.
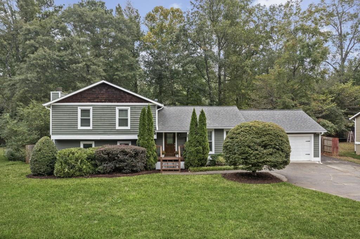
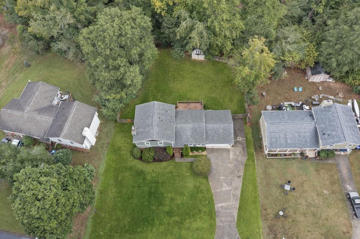
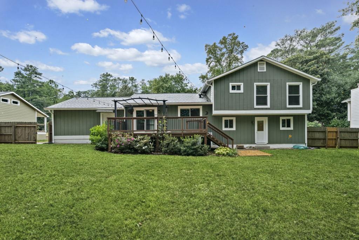
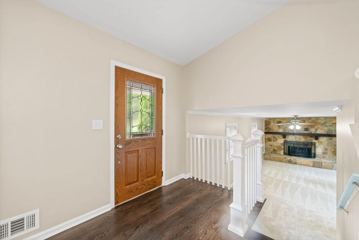
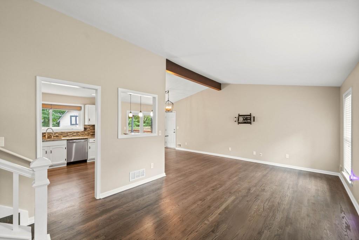
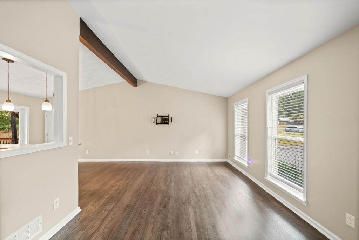
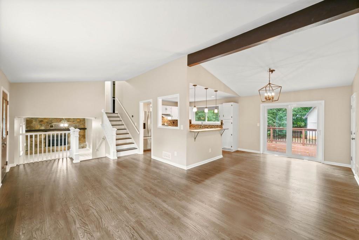
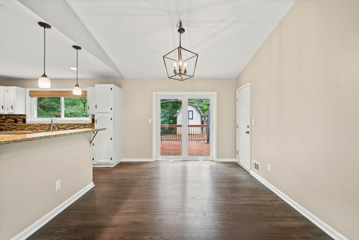
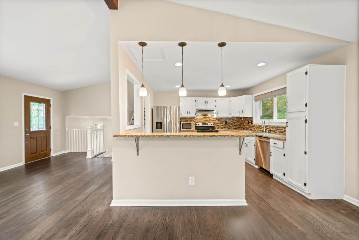
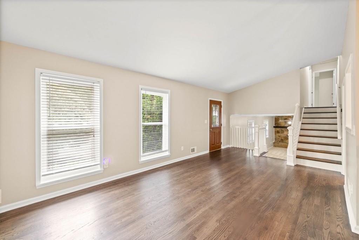
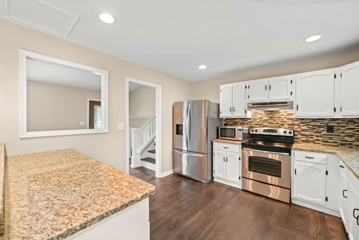
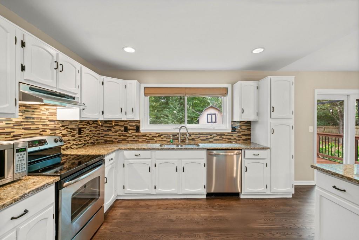
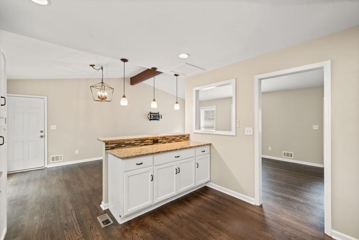
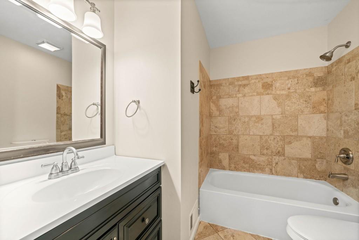
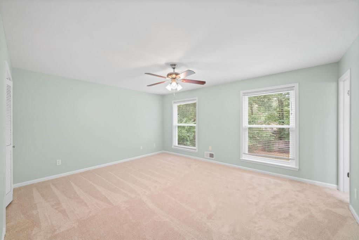
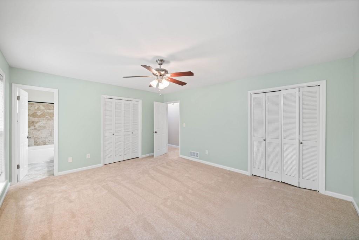
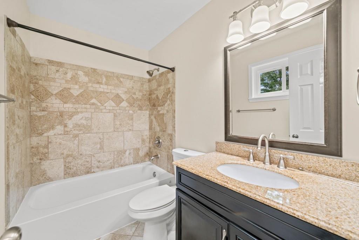
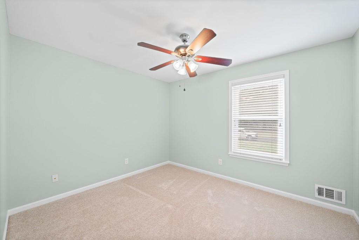
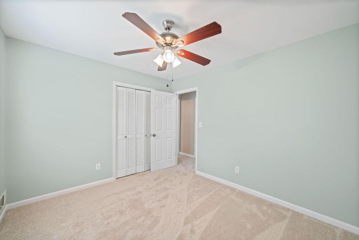
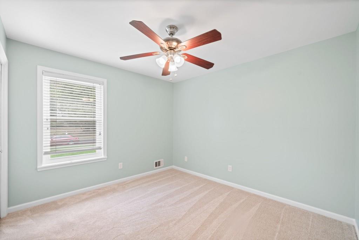
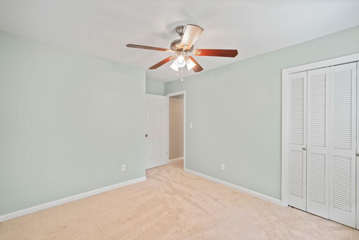
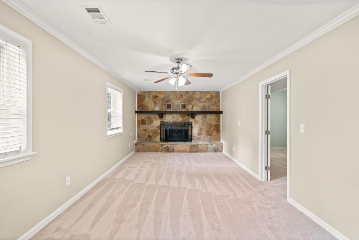
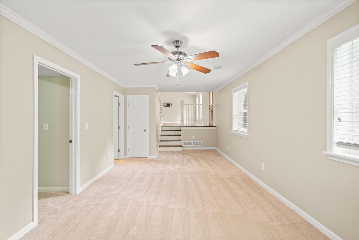
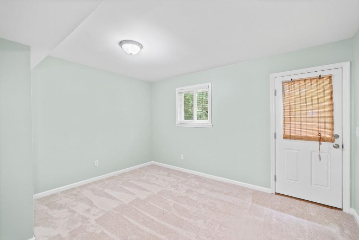
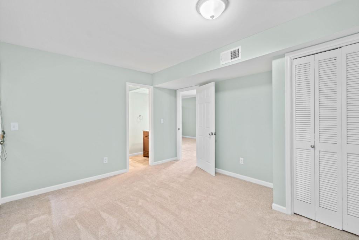
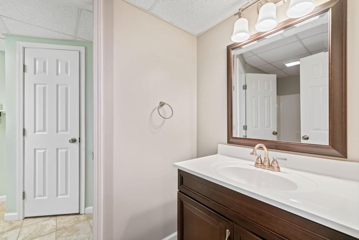
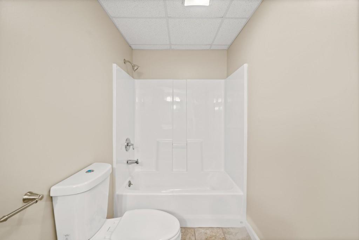
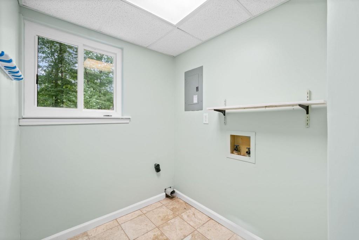
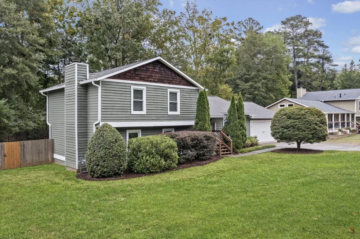
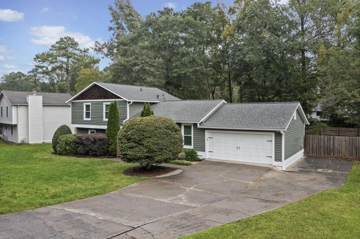
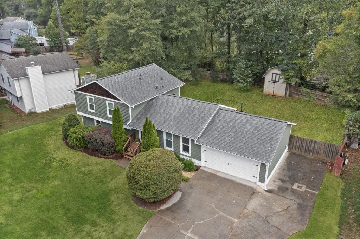
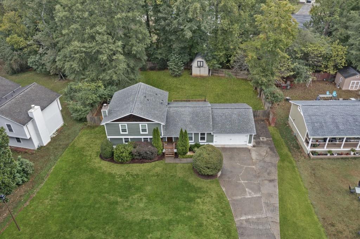
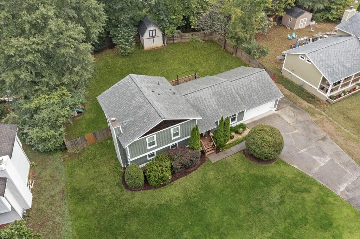
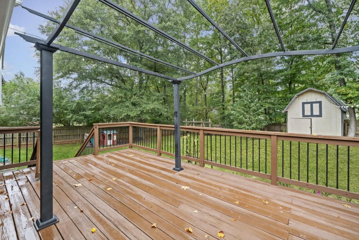
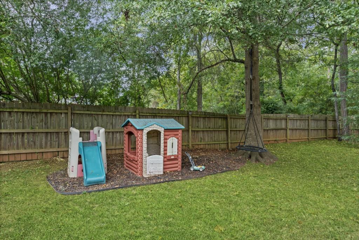
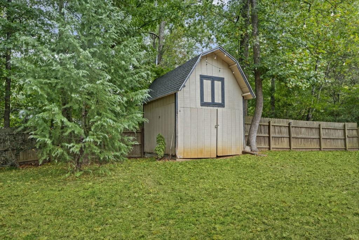
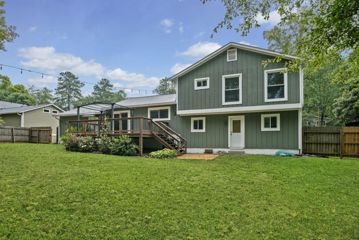
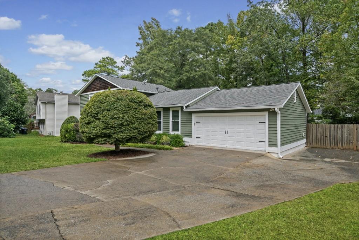
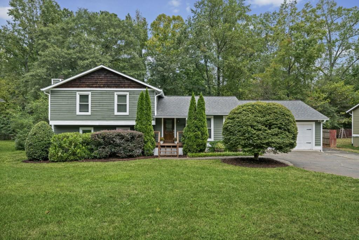
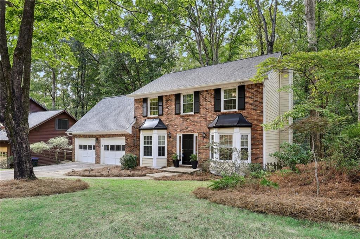
 MLS# 407385301
MLS# 407385301 