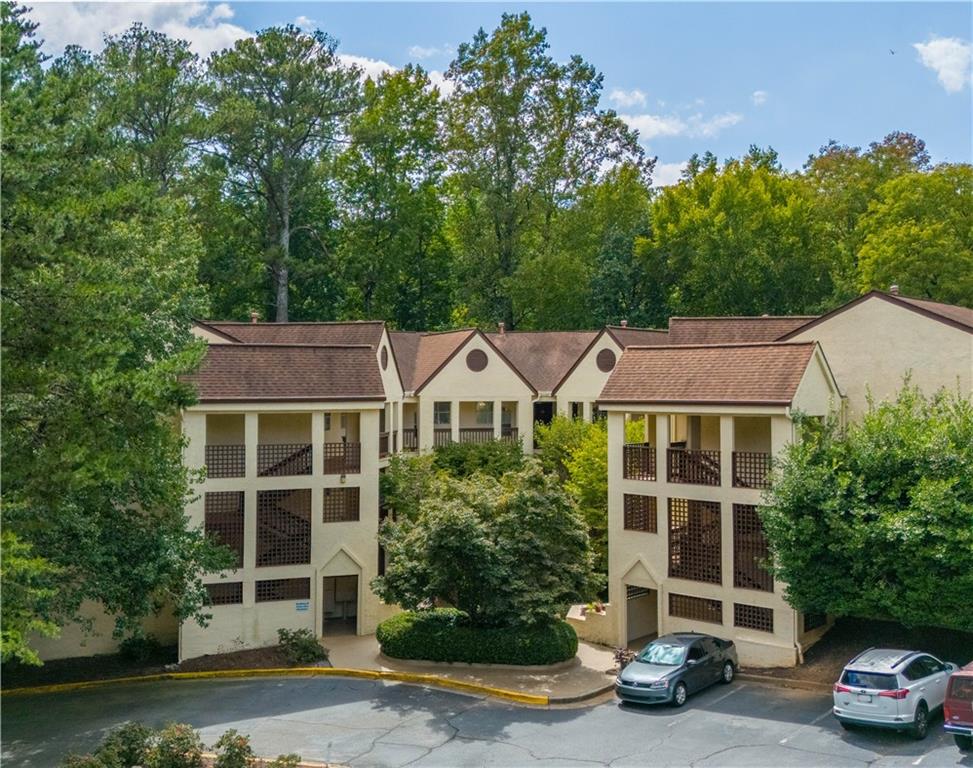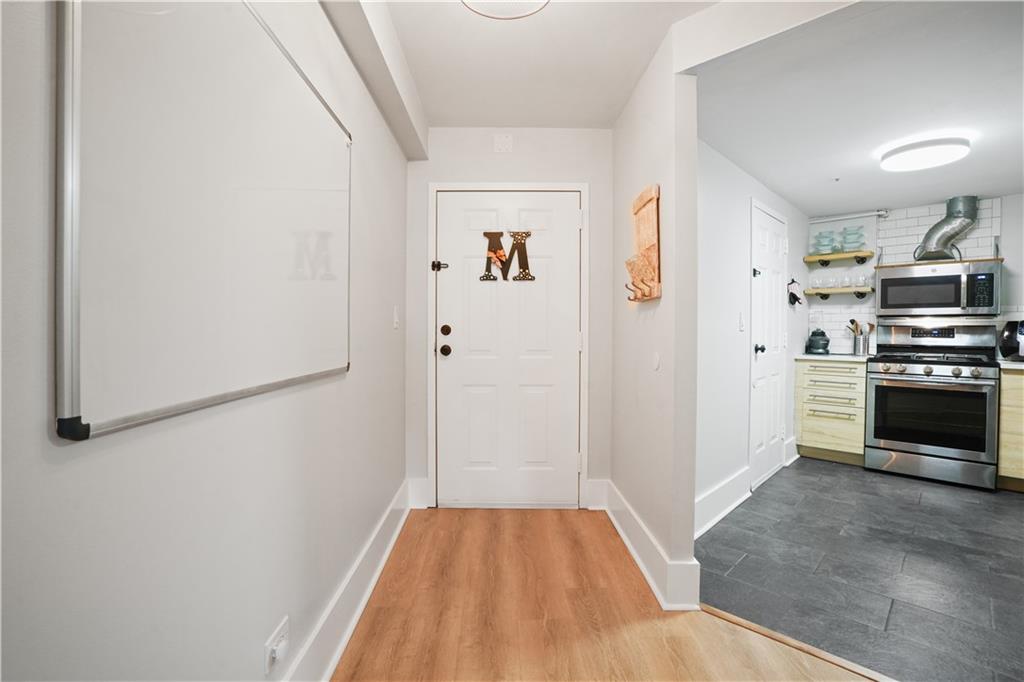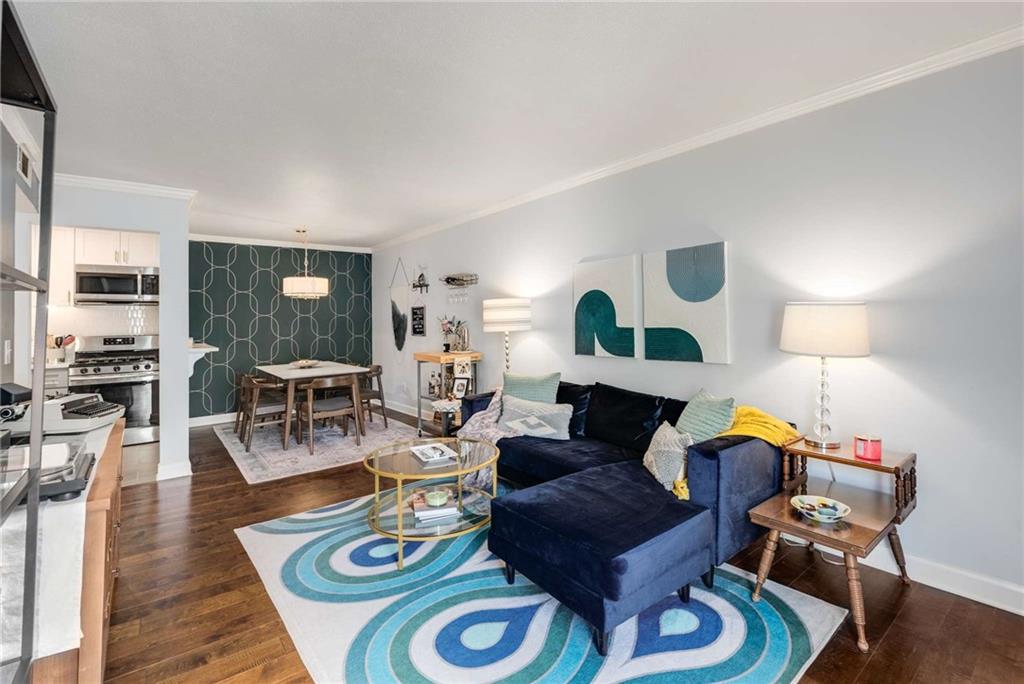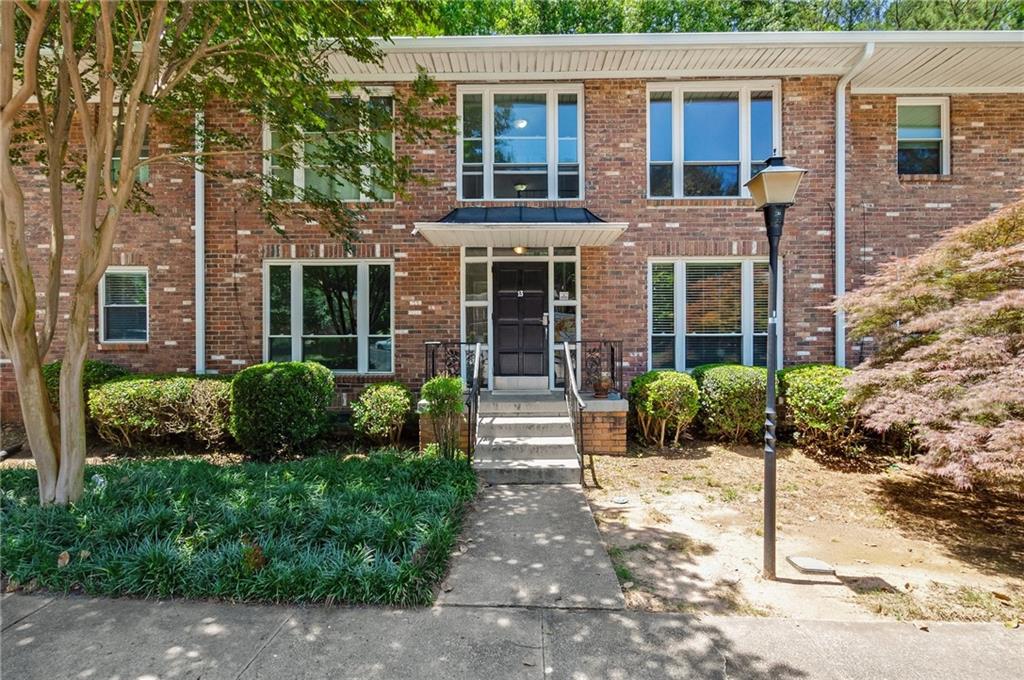Viewing Listing MLS# 405505796
Decatur, GA 30033
- 2Beds
- 1Full Baths
- N/AHalf Baths
- N/A SqFt
- 2003Year Built
- 0.03Acres
- MLS# 405505796
- Residential
- Condominium
- Active
- Approx Time on Market1 month, 26 days
- AreaN/A
- CountyDekalb - GA
- Subdivision Stratford on North Decatur
Overview
Welcome to your dream home in one of Decatur's most sought-aftercommunities! This stunning end-corner unit condo, located in the prestigiousDecatur Heights school district, is not only a serene retreat but also a smartinvestment, priced below appraised value. Its perfect for Emory Hospitalemployees, as its just a short walk away!Step inside this light-filled, open floor plan designed for both comfort andelegance. The moment you enter, youll be greeted by a spacious foyer withbuilt-in bookcases that lead into expansive living spaces, featuring richhardwood floors and a seamless connection to the outdoors. Imagineenjoying your morning coffee or winding down after work on your privatecovered patio, accessible from both the living room and the primarybedroom.The primary suite is a true oasis with natural light flooding in, with a largewalk-in closet. Directly across the hall youll find an updated full bath with adouble vanity, separate tub, and a luxurious walk-in shower. The secondbedroom is versatileideal for a home office or a comfortable guest space.The kitchen is equipped with sleek stainless steel appliances, adding amodern touch, as well as a pantry adding ample amount of kitchen storage.Adjacent to the kitchen is a tucked-away laundry room with a washer, dryer,and extra storage for convenience.This condo also offers incredible community perks! Enjoy the newlyrefurbished pool, fitness center, and dog walk area, plus a ground-levelparking space and extra storage. The buildings roof was replaced in 2022,and the HVAC is just 4 years old and well-maintained, ensuring peace ofmind for years to come.Location is key, and here youre just steps from Emory Hospital, Kroger,shopping, and an array of restaurants. Dont miss this rare opportunity toown a beautiful home in an unbeatable location! Act now before its gone!
Association Fees / Info
Hoa: Yes
Hoa Fees Frequency: Monthly
Hoa Fees: 399
Community Features: Gated, Clubhouse, Near Schools, Near Shopping, Near Public Transport, Dog Park
Association Fee Includes: Insurance, Maintenance Structure, Maintenance Grounds, Reserve Fund, Security, Sewer, Swim, Termite, Water, Trash
Bathroom Info
Main Bathroom Level: 1
Total Baths: 1.00
Fullbaths: 1
Room Bedroom Features: None
Bedroom Info
Beds: 2
Building Info
Habitable Residence: No
Business Info
Equipment: None
Exterior Features
Fence: None
Patio and Porch: Patio
Exterior Features: Balcony, Storage
Road Surface Type: Asphalt, Concrete
Pool Private: No
County: Dekalb - GA
Acres: 0.03
Pool Desc: In Ground
Fees / Restrictions
Financial
Original Price: $285,000
Owner Financing: No
Garage / Parking
Parking Features: Assigned, Covered, Drive Under Main Level
Green / Env Info
Green Energy Generation: None
Handicap
Accessibility Features: None
Interior Features
Security Ftr: Key Card Entry, Fire Alarm, Fire Sprinkler System, Security Gate
Fireplace Features: None
Levels: One
Appliances: Dishwasher, Disposal, Dryer, Microwave, Refrigerator, Electric Range, Electric Water Heater, Range Hood
Laundry Features: Laundry Room, Main Level
Interior Features: Bookcases, High Speed Internet, Crown Molding, Double Vanity, Entrance Foyer, High Ceilings 9 ft Main, Walk-In Closet(s)
Flooring: Carpet, Ceramic Tile, Hardwood
Spa Features: None
Lot Info
Lot Size Source: Public Records
Lot Features: Zero Lot Line
Lot Size: 36x37x33x36
Misc
Property Attached: Yes
Home Warranty: No
Open House
Other
Other Structures: None
Property Info
Construction Materials: Brick 3 Sides, Synthetic Stucco
Year Built: 2,003
Property Condition: Resale
Roof: Composition
Property Type: Residential Attached
Style: European
Rental Info
Land Lease: No
Room Info
Kitchen Features: Cabinets Other, Pantry, Solid Surface Counters, View to Family Room
Room Master Bathroom Features: Separate Tub/Shower,Double Vanity,Skylights
Room Dining Room Features: Open Concept
Special Features
Green Features: None
Special Listing Conditions: None
Special Circumstances: None
Sqft Info
Building Area Total: 1082
Building Area Source: Public Records
Tax Info
Tax Amount Annual: 4707
Tax Year: 2,023
Tax Parcel Letter: 18-048-10-102
Unit Info
Num Units In Community: 128
Utilities / Hvac
Cool System: Ceiling Fan(s), Central Air
Electric: 110 Volts, 220 Volts in Laundry
Heating: Central, Electric
Utilities: Cable Available, Electricity Available, Natural Gas Available
Sewer: Public Sewer
Waterfront / Water
Water Body Name: None
Water Source: Private
Waterfront Features: None
Directions
From Decatur, go East on Ponce. Turn Left on N Arcadia. Stratford Commons in on left prior to N Decatur Rd. Once inside gate veer right, take to the end then turn left.Listing Provided courtesy of Compass
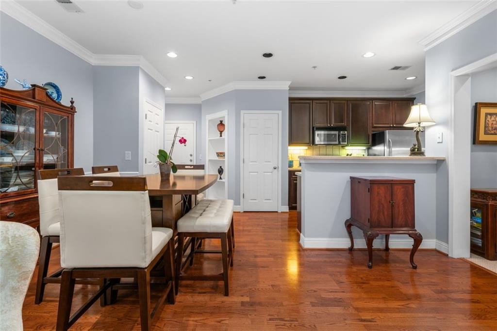
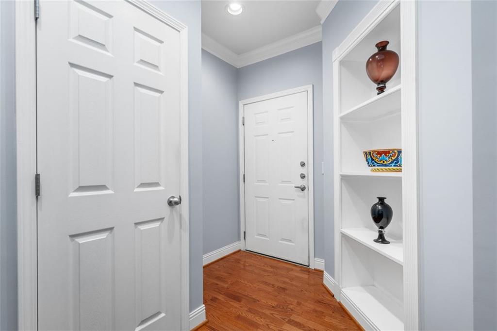
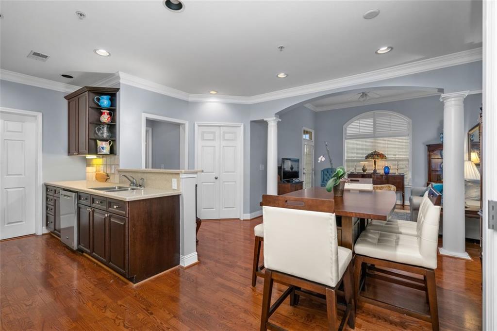
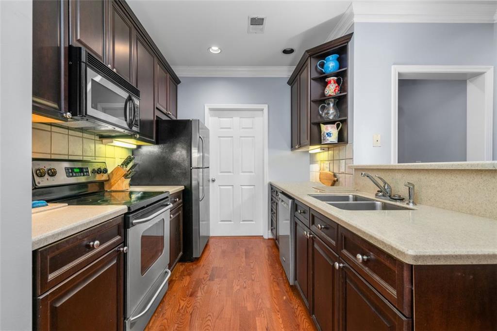
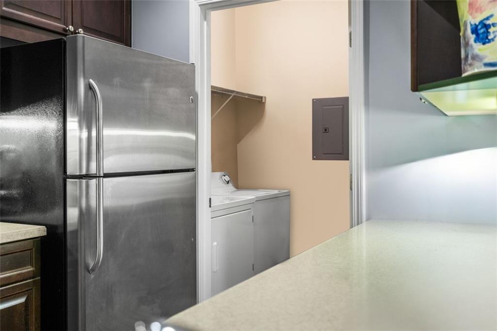
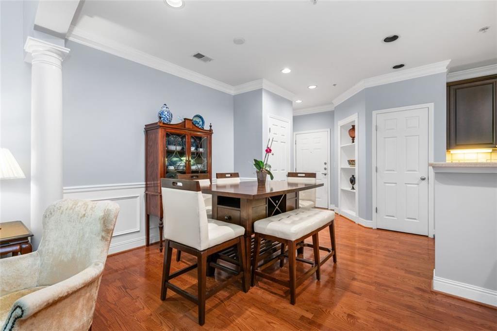
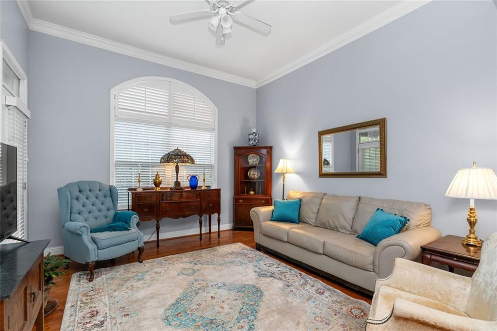
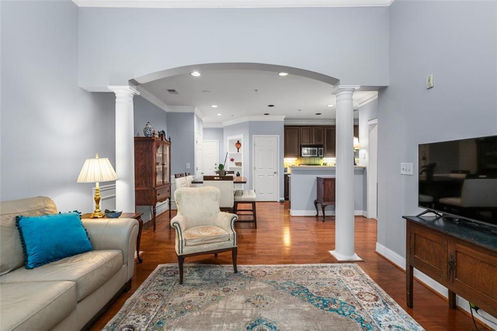
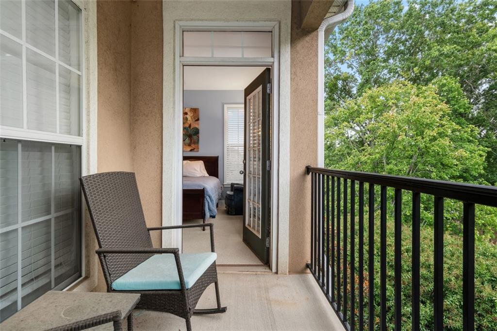

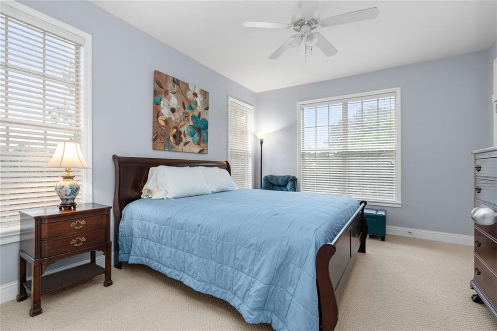
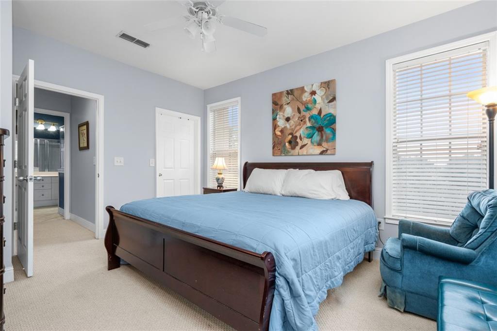
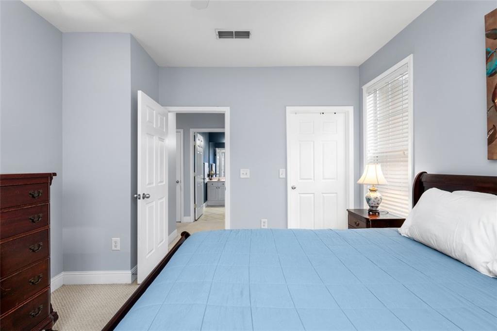
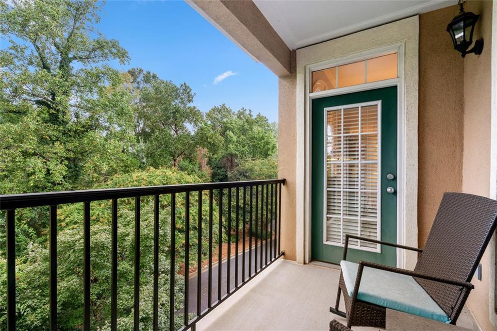
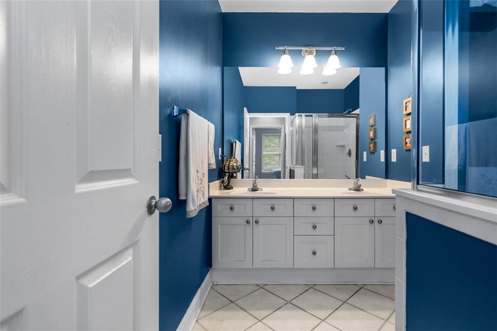
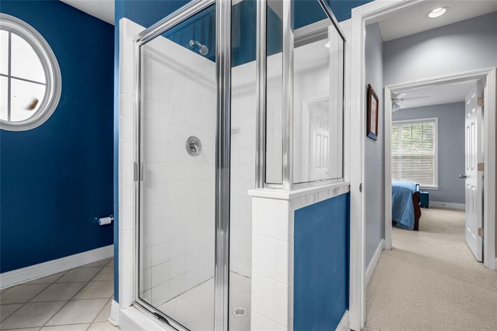
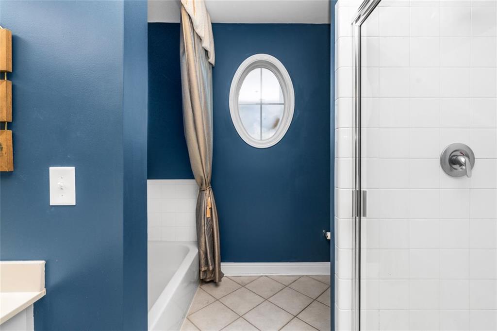
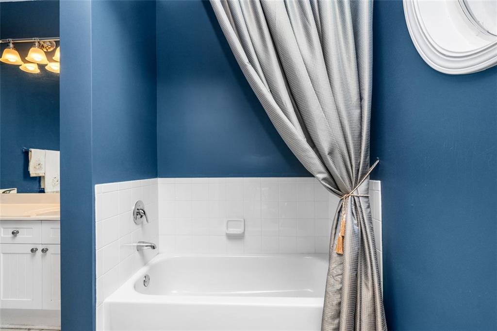
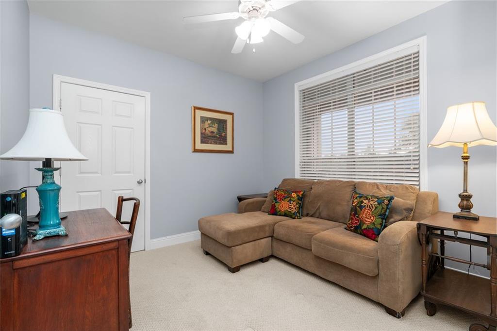
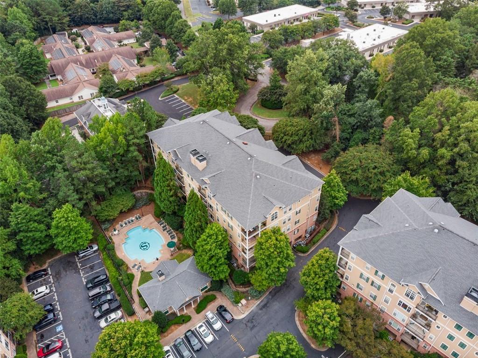
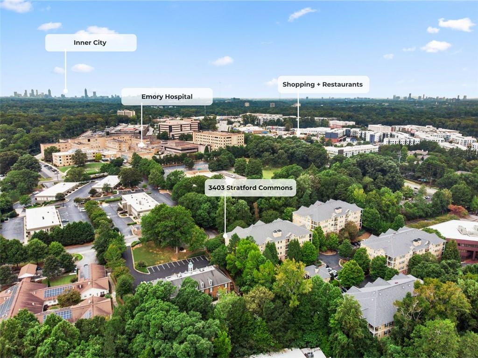
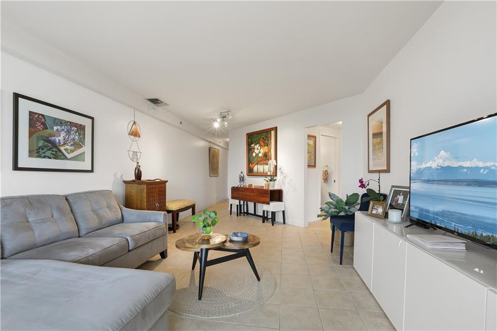
 MLS# 411416091
MLS# 411416091 