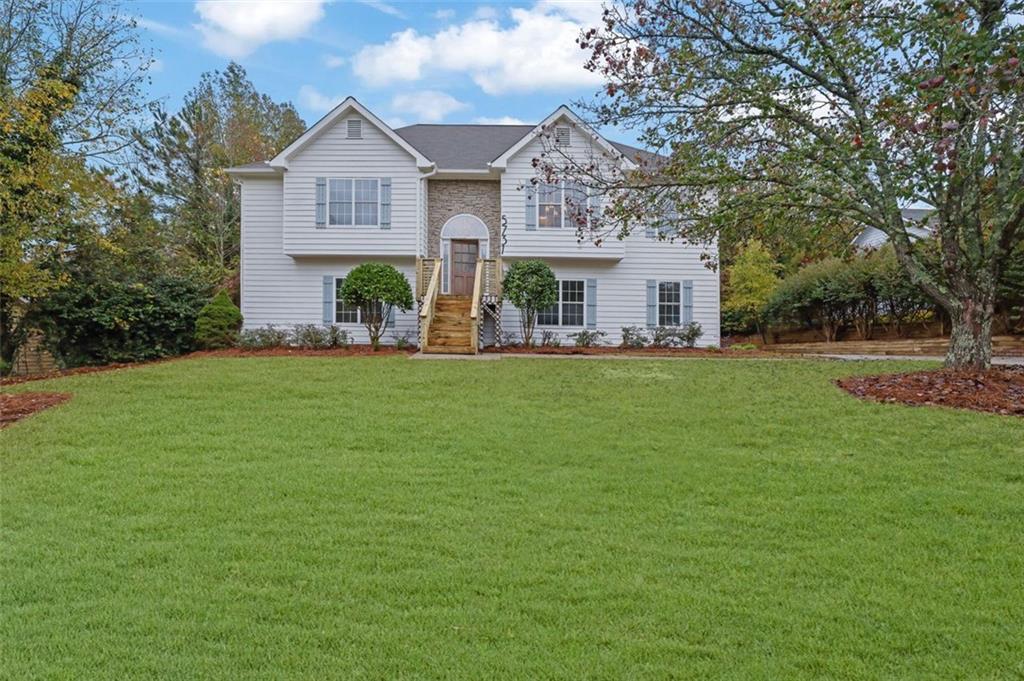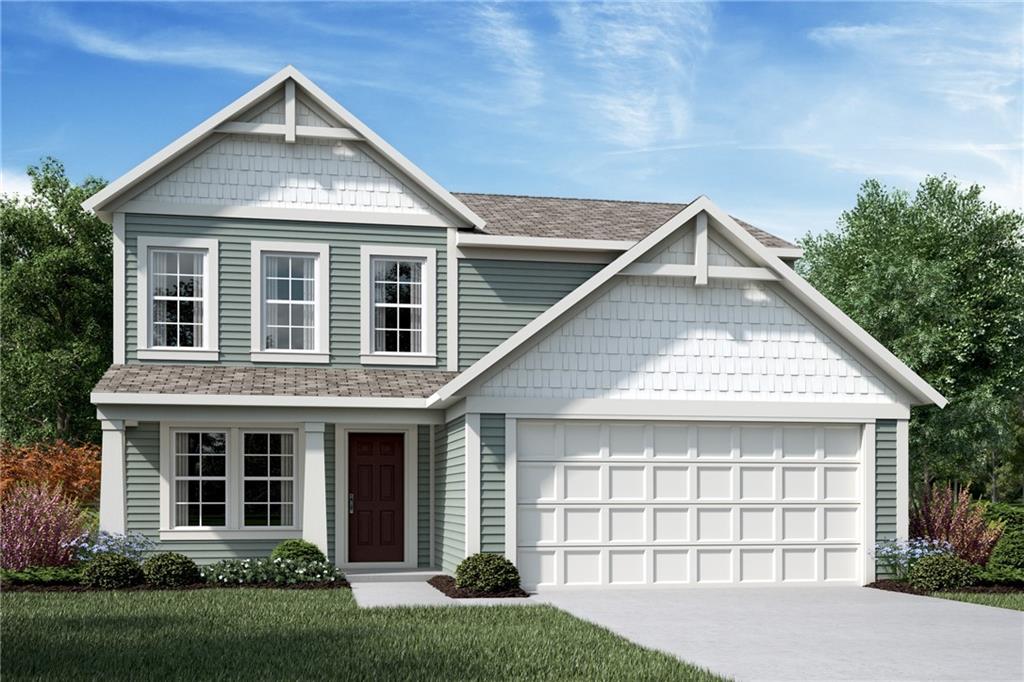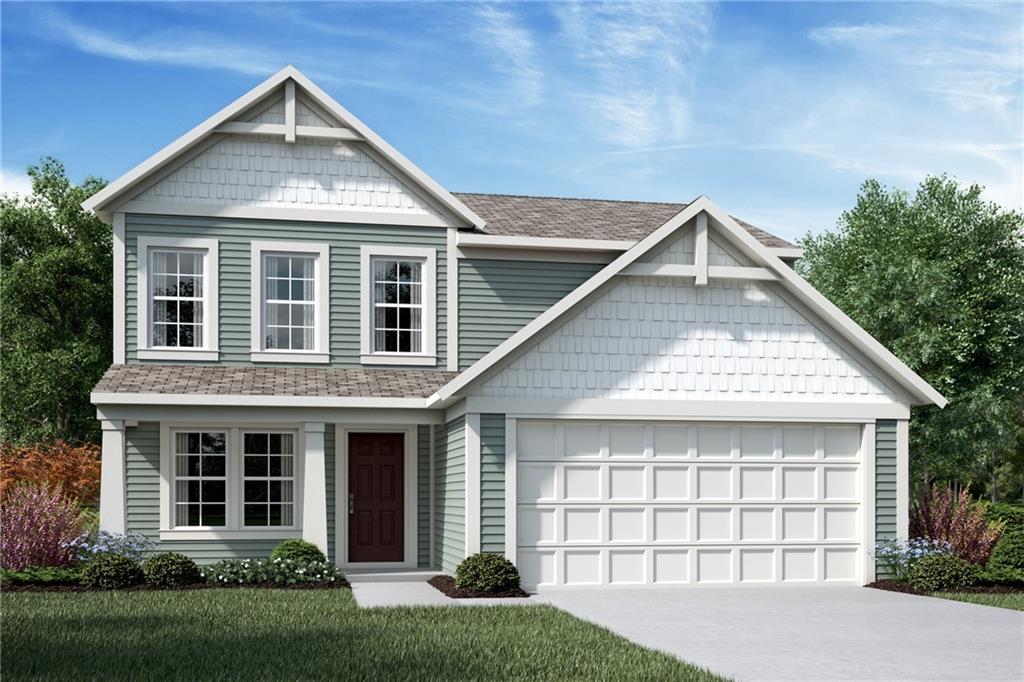Viewing Listing MLS# 405493105
Hoschton, GA 30548
- 3Beds
- 2Full Baths
- N/AHalf Baths
- N/A SqFt
- 1996Year Built
- 1.64Acres
- MLS# 405493105
- Residential
- Single Family Residence
- Active
- Approx Time on Market1 month, 22 days
- AreaN/A
- CountyJackson - GA
- Subdivision Summer Hill Estates
Overview
Welcome home to this beautiful, completely renovated, split floor plan ranch on over an acre and a half. This 3 bedroom, 2 bath home has been transformed into the perfect modern farmhouse. The home features new flooring throughout, and an updated electric fireplace. The gourmet kitchen opens to the great room and features quartz countertops and all new appliances. A spa like ensuite bathroom off the owner's suite is a great place to unwind after a long day. There are also two secondary bedrooms, and another full bath. A large loft, and a finished lower level provide lots of extra space for a home office, playroom, entertainment area or home gym. The possibilities are endless. This fabulous home is in a very small, quiet neighborhood that provides a lot of privacy. Conveniently located near I-85, great schools and shopping.
Association Fees / Info
Hoa: No
Community Features: None
Bathroom Info
Main Bathroom Level: 2
Total Baths: 2.00
Fullbaths: 2
Room Bedroom Features: Master on Main, Oversized Master
Bedroom Info
Beds: 3
Building Info
Habitable Residence: No
Business Info
Equipment: None
Exterior Features
Fence: None
Patio and Porch: Covered, Deck, Front Porch
Exterior Features: None
Road Surface Type: Asphalt
Pool Private: No
County: Jackson - GA
Acres: 1.64
Pool Desc: None
Fees / Restrictions
Financial
Original Price: $470,000
Owner Financing: No
Garage / Parking
Parking Features: Garage
Green / Env Info
Green Energy Generation: None
Handicap
Accessibility Features: None
Interior Features
Security Ftr: Smoke Detector(s)
Fireplace Features: Family Room
Levels: One
Appliances: Dishwasher, Disposal, Dryer, Electric Range, Range Hood, Refrigerator, Washer
Laundry Features: In Hall, Laundry Room
Interior Features: High Ceilings 10 ft Main, Walk-In Closet(s)
Flooring: Ceramic Tile, Laminate
Spa Features: None
Lot Info
Lot Size Source: Public Records
Lot Features: Back Yard, Front Yard, Level
Lot Size: 246x97x366x179x148x247
Misc
Property Attached: No
Home Warranty: No
Open House
Other
Other Structures: None
Property Info
Construction Materials: Vinyl Siding
Year Built: 1,996
Property Condition: Updated/Remodeled
Roof: Composition, Shingle
Property Type: Residential Detached
Style: Country, Ranch
Rental Info
Land Lease: No
Room Info
Kitchen Features: Cabinets White, Kitchen Island, Pantry, Stone Counters, View to Family Room, Other
Room Master Bathroom Features: Double Vanity,Separate Tub/Shower,Soaking Tub
Room Dining Room Features: Open Concept
Special Features
Green Features: Appliances
Special Listing Conditions: None
Special Circumstances: None
Sqft Info
Building Area Total: 2205
Building Area Source: Public Records
Tax Info
Tax Amount Annual: 2256
Tax Year: 2,023
Tax Parcel Letter: 104-077
Unit Info
Utilities / Hvac
Cool System: Central Air
Electric: 110 Volts, 220 Volts in Laundry
Heating: Central
Utilities: Electricity Available, Natural Gas Available, Water Available
Sewer: Septic Tank
Waterfront / Water
Water Body Name: None
Water Source: Public
Waterfront Features: None
Directions
GPS FriendlyListing Provided courtesy of Bolst, Inc.
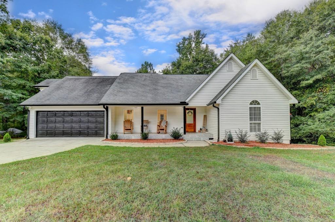
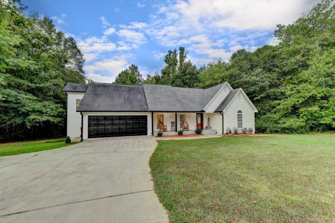
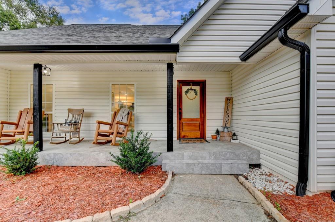
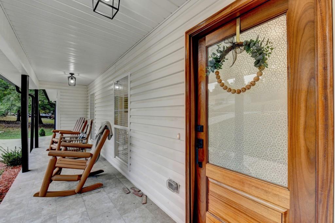
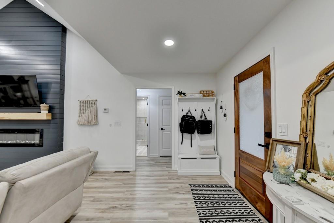
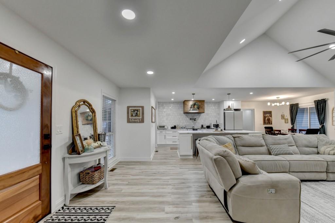
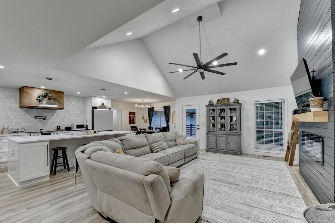
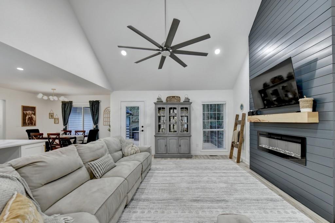
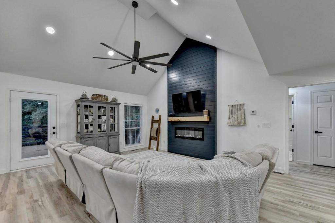
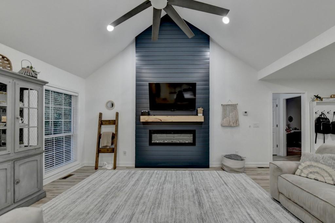
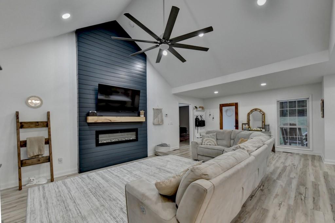
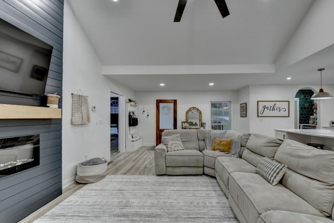
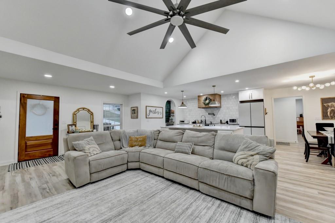
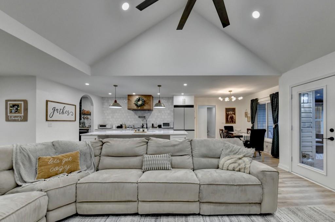
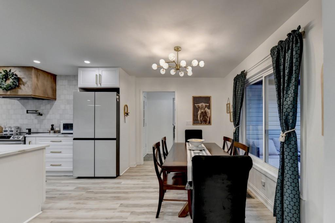
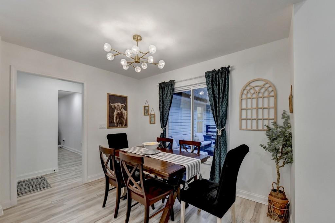
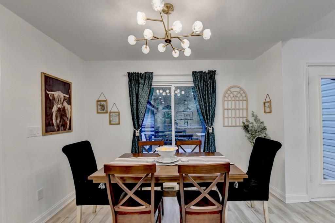
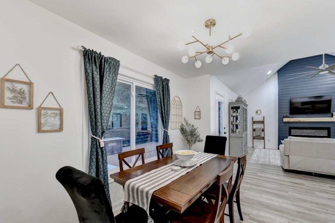
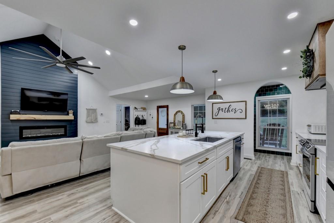
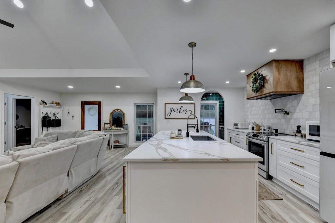
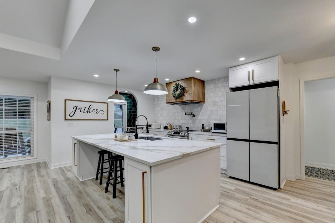
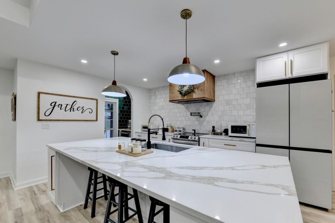
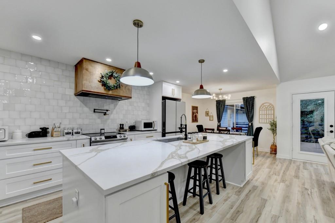
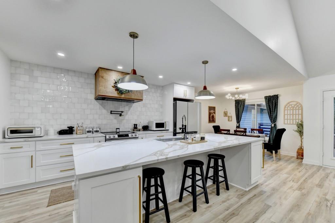
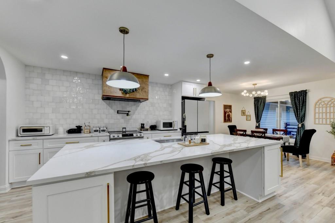
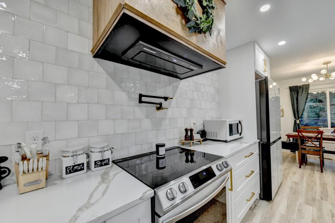
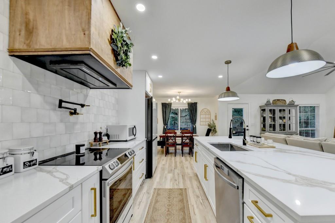
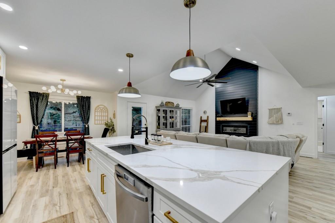
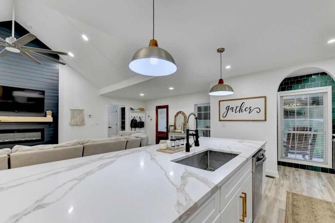
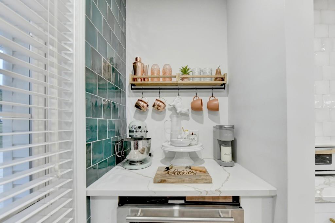
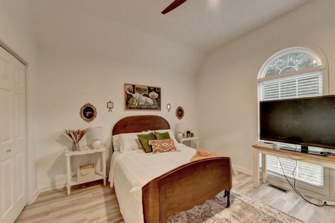
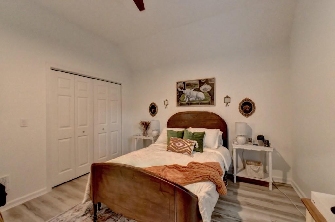
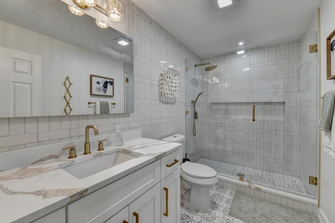
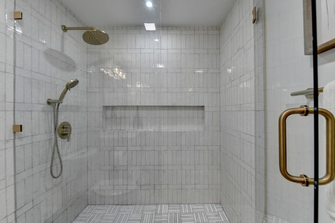
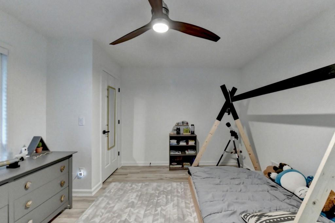
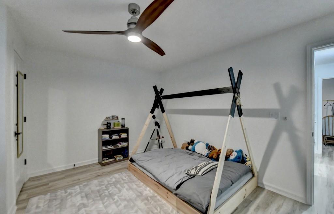
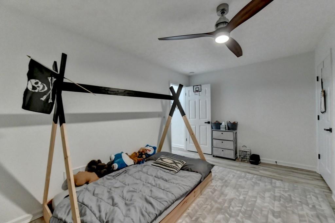
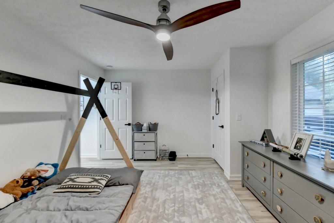
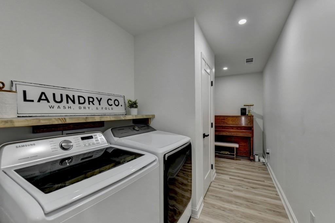
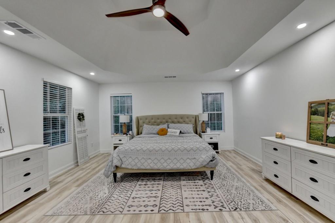
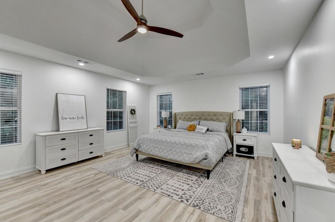
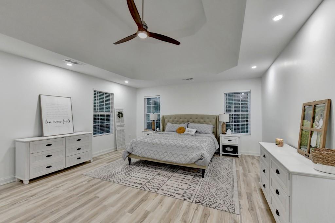
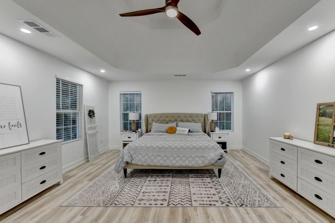
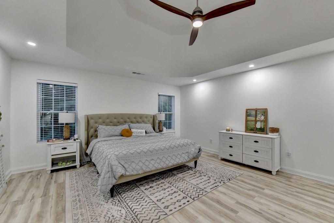
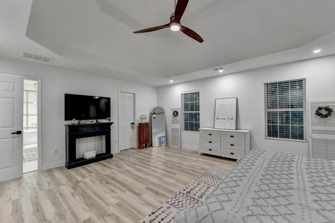
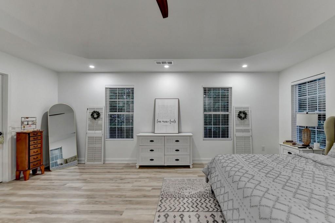
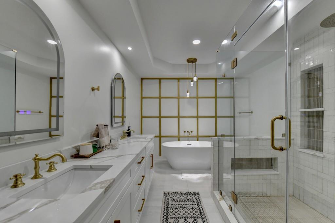
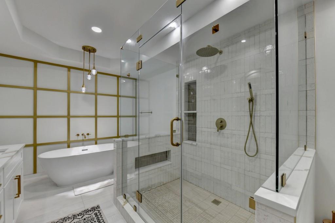
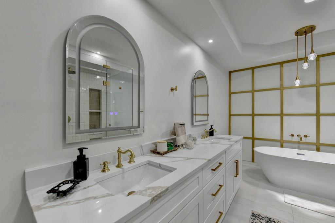
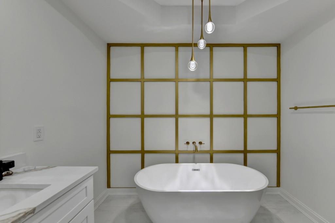
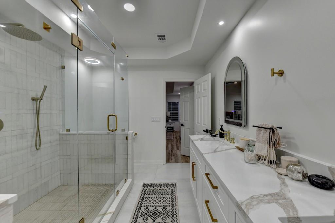
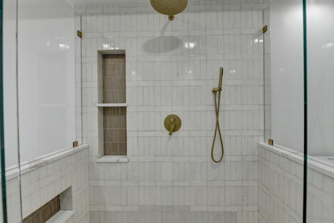
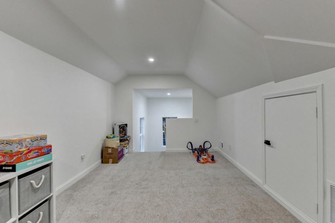
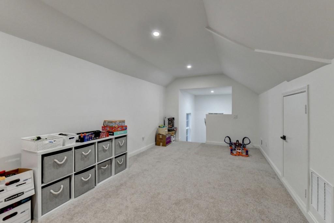
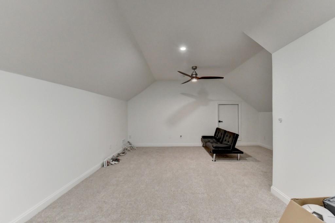
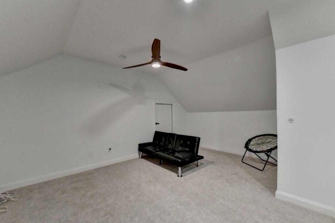
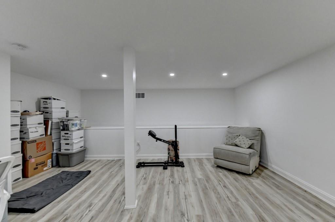
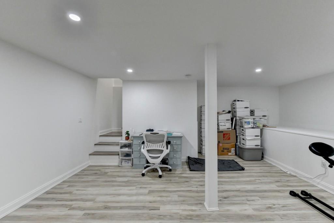
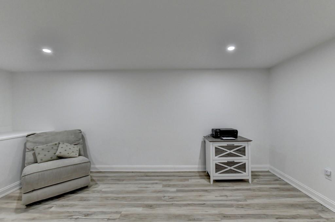
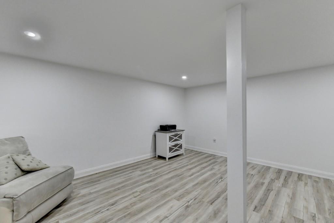
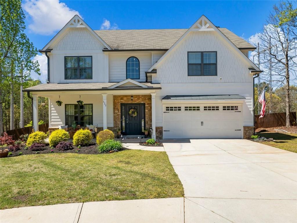
 MLS# 7367128
MLS# 7367128 