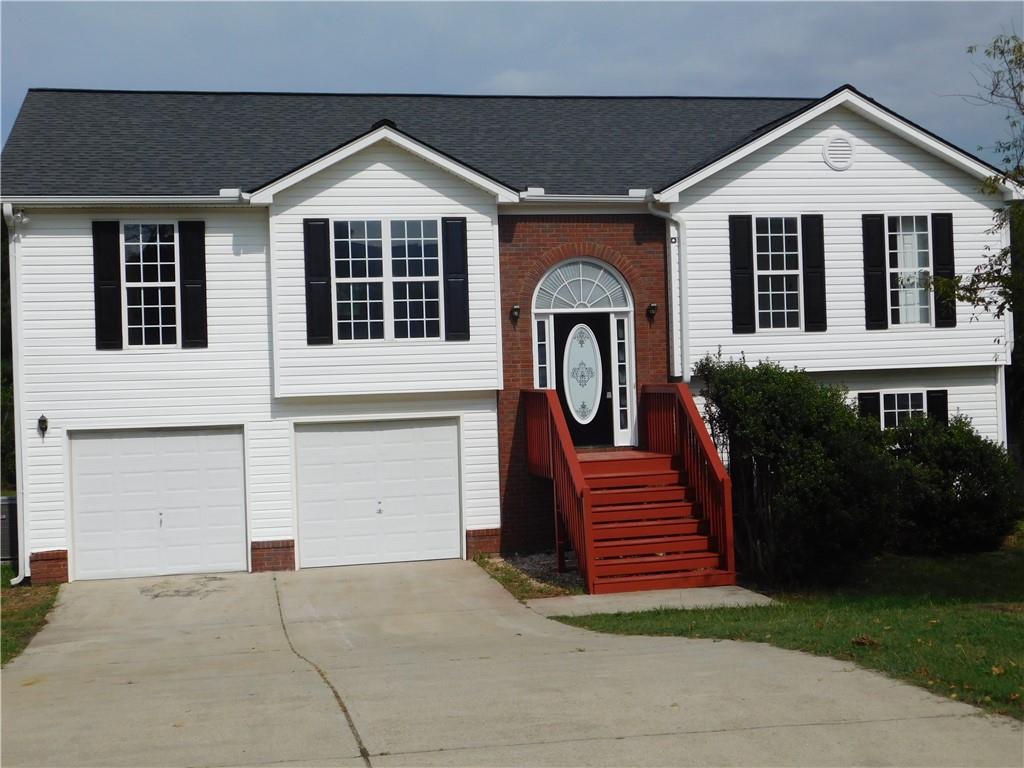Viewing Listing MLS# 405484547
Winder, GA 30680
- 5Beds
- 3Full Baths
- N/AHalf Baths
- N/A SqFt
- 2003Year Built
- 0.60Acres
- MLS# 405484547
- Residential
- Single Family Residence
- Active
- Approx Time on Market1 month, 22 days
- AreaN/A
- CountyBarrow - GA
- Subdivision Evergreen
Overview
Welcome to this stunning split-level home that perfectly balances style and comfort located in a cul-de-sac in a serene neighborhood. Upon enteringthe home, you are welcomed into a bright foyer that leads to the main living area. The upper level features a cozy living room with plenty of natural light,this area seamlessly transitions into the dining room which is ideal for family gatherings. The kitchen has been renovated over time and offers plenty ofcounter and cabinet space. The upper level offers 3 well-appointed bedrooms including the master suite. The Master suite includes a walk-in closet anda recently renovated bathroom with beautiful fixtures. One of the main features of this property is the finished basement which adds significant livingspace to the home. The basement has a complete independent entrance, and it features two more bedrooms, one full bath, a full kitchen and a smallerliving room. The backyard features a storage building to free up space from the garage.
Association Fees / Info
Hoa: No
Community Features: None
Bathroom Info
Main Bathroom Level: 2
Total Baths: 3.00
Fullbaths: 3
Room Bedroom Features: None
Bedroom Info
Beds: 5
Building Info
Habitable Residence: No
Business Info
Equipment: None
Exterior Features
Fence: None
Patio and Porch: Deck
Exterior Features: None
Road Surface Type: Asphalt
Pool Private: No
County: Barrow - GA
Acres: 0.60
Pool Desc: None
Fees / Restrictions
Financial
Original Price: $379,900
Owner Financing: No
Garage / Parking
Parking Features: Driveway, Garage, Garage Door Opener, Level Driveway
Green / Env Info
Green Energy Generation: None
Handicap
Accessibility Features: None
Interior Features
Security Ftr: None
Fireplace Features: Living Room
Levels: Multi/Split
Appliances: Dishwasher, Disposal, Electric Oven, Electric Range, Electric Water Heater, Microwave, Refrigerator
Laundry Features: In Basement
Interior Features: Other
Flooring: Ceramic Tile, Laminate
Spa Features: None
Lot Info
Lot Size Source: Owner
Lot Features: Back Yard, Cul-De-Sac, Front Yard, Level
Misc
Property Attached: No
Home Warranty: No
Open House
Other
Other Structures: Shed(s)
Property Info
Construction Materials: Vinyl Siding
Year Built: 2,003
Property Condition: Resale
Roof: Shingle
Property Type: Residential Detached
Style: Traditional
Rental Info
Land Lease: No
Room Info
Kitchen Features: Second Kitchen, Breakfast Room, Cabinets White, Laminate Counters, Pantry
Room Master Bathroom Features: Separate Tub/Shower
Room Dining Room Features: None
Special Features
Green Features: None
Special Listing Conditions: None
Special Circumstances: Agent Related to Seller
Sqft Info
Building Area Total: 2084
Building Area Source: Public Records
Tax Info
Tax Amount Annual: 3198
Tax Year: 2,023
Tax Parcel Letter: XX052D-052
Unit Info
Utilities / Hvac
Cool System: Ceiling Fan(s), Central Air
Electric: Other
Heating: Central, Electric, Hot Water
Utilities: Sewer Available, Underground Utilities
Sewer: Public Sewer
Waterfront / Water
Water Body Name: None
Water Source: Public
Waterfront Features: None
Directions
Address is 803 Long leaf Cr but in some GPS systems it shows as 803 Long leaf Dr.Listing Provided courtesy of Atlanta Communities
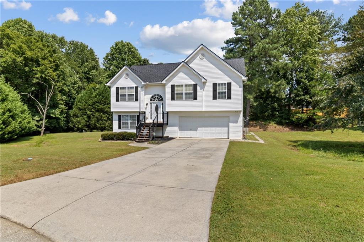
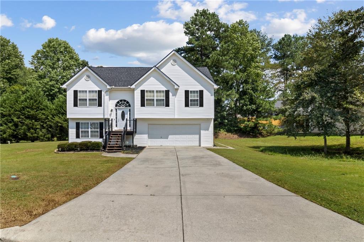
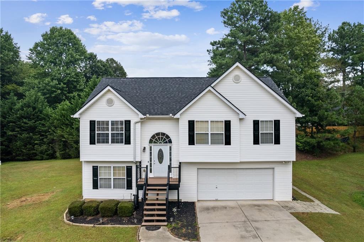
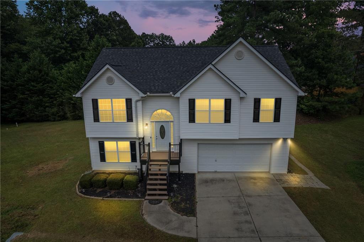
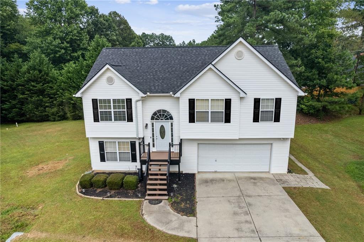
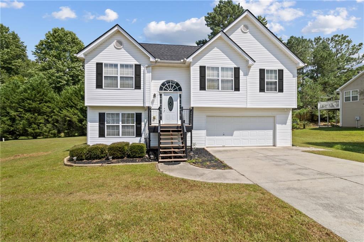
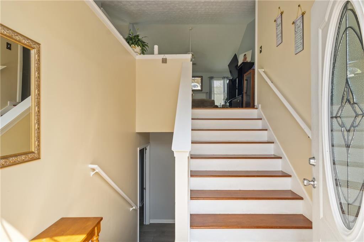
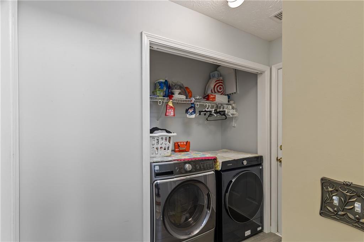
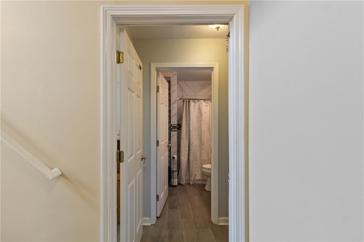
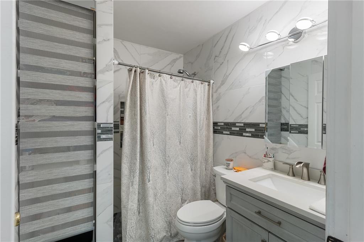
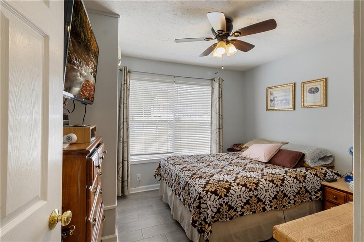
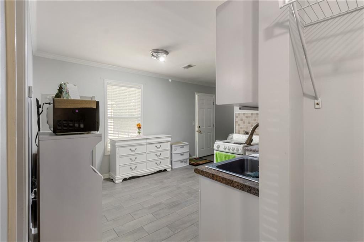
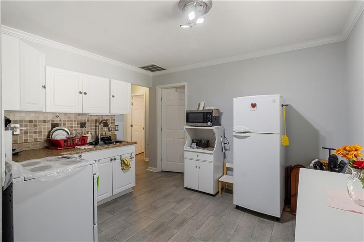
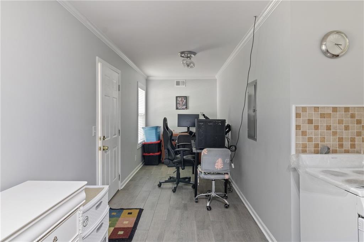
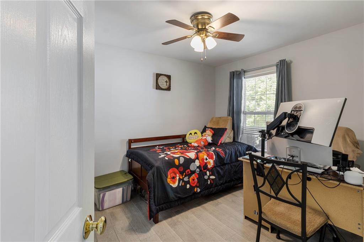
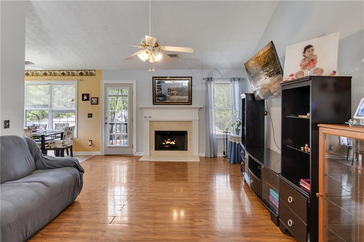
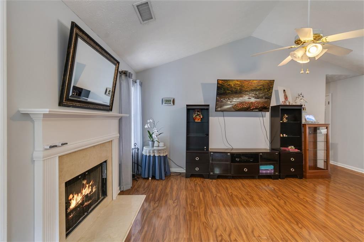
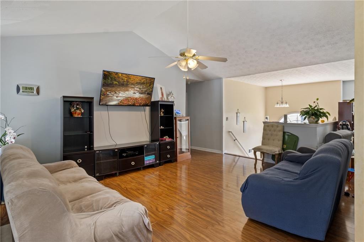
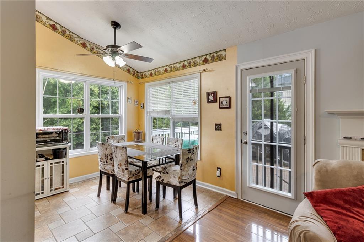
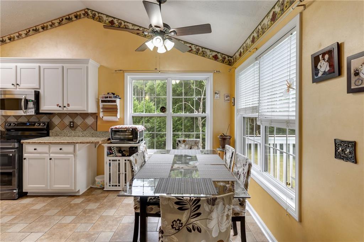
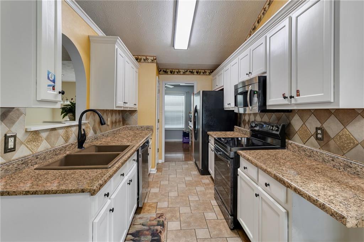
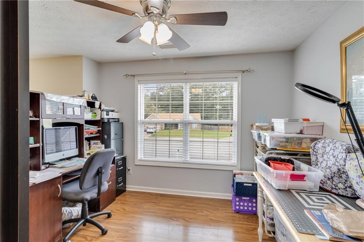
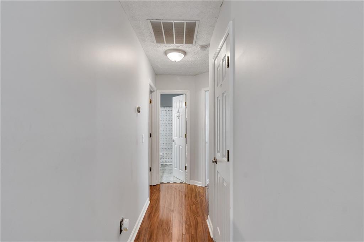
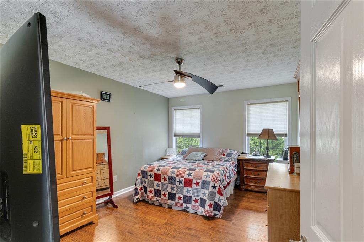
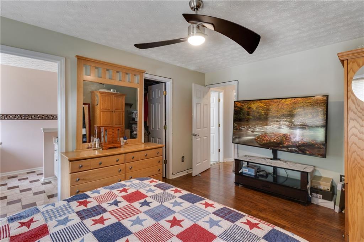
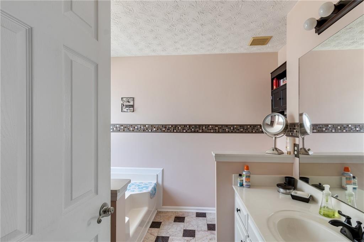
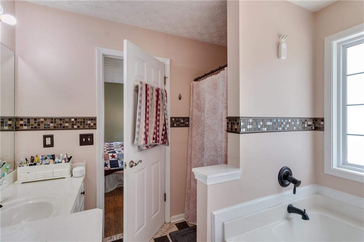
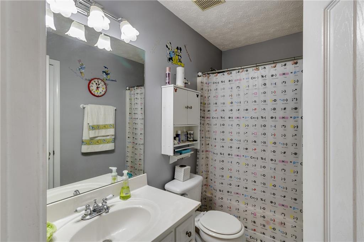
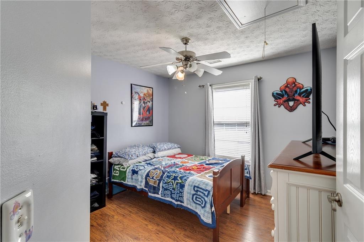
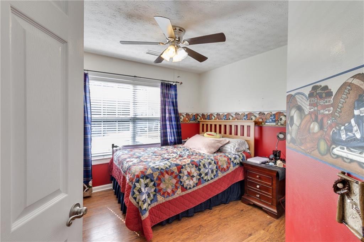
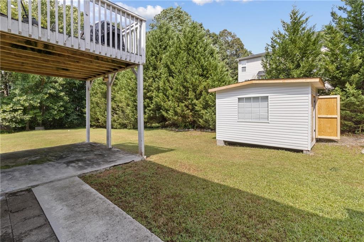
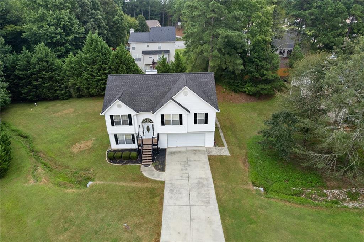
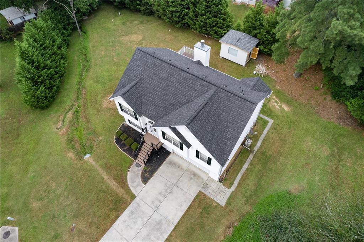
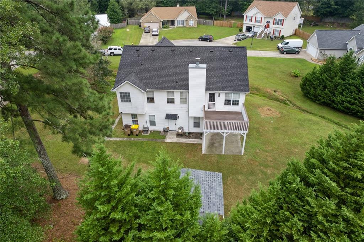
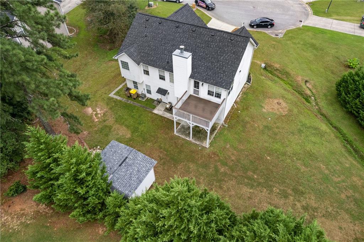
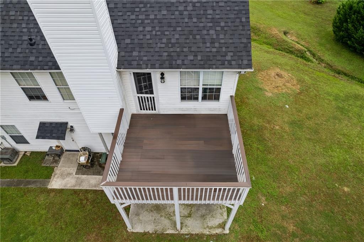
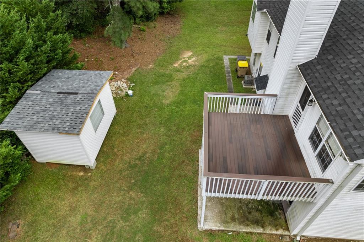
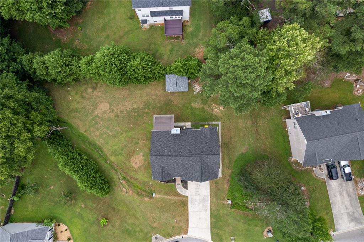
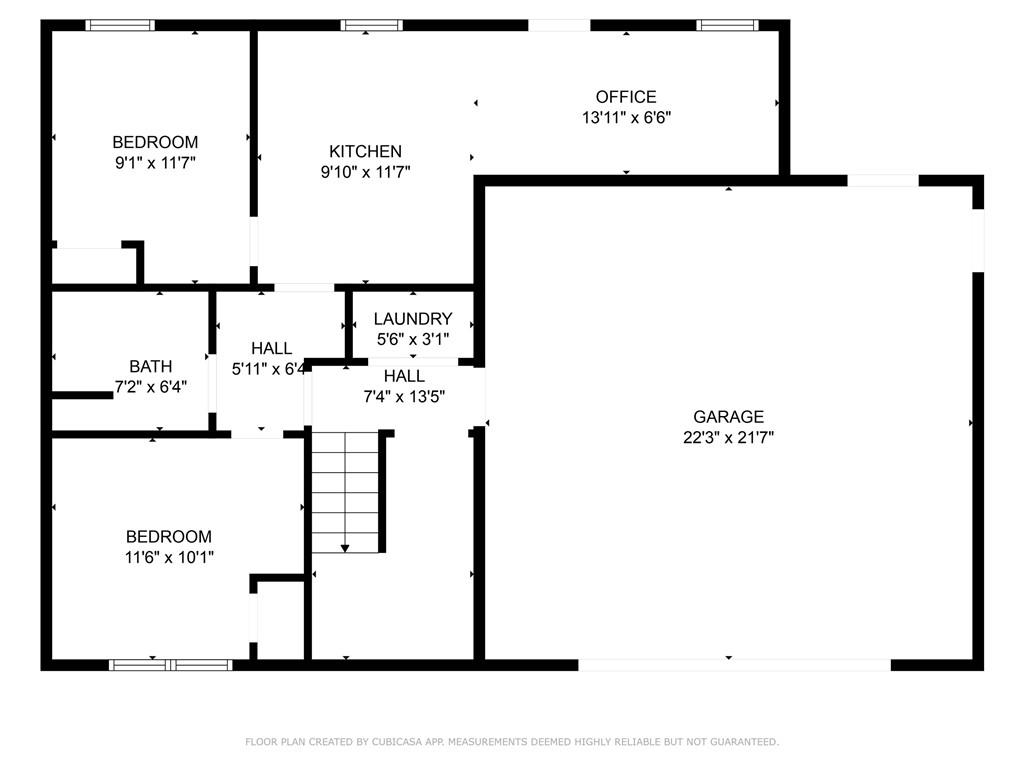
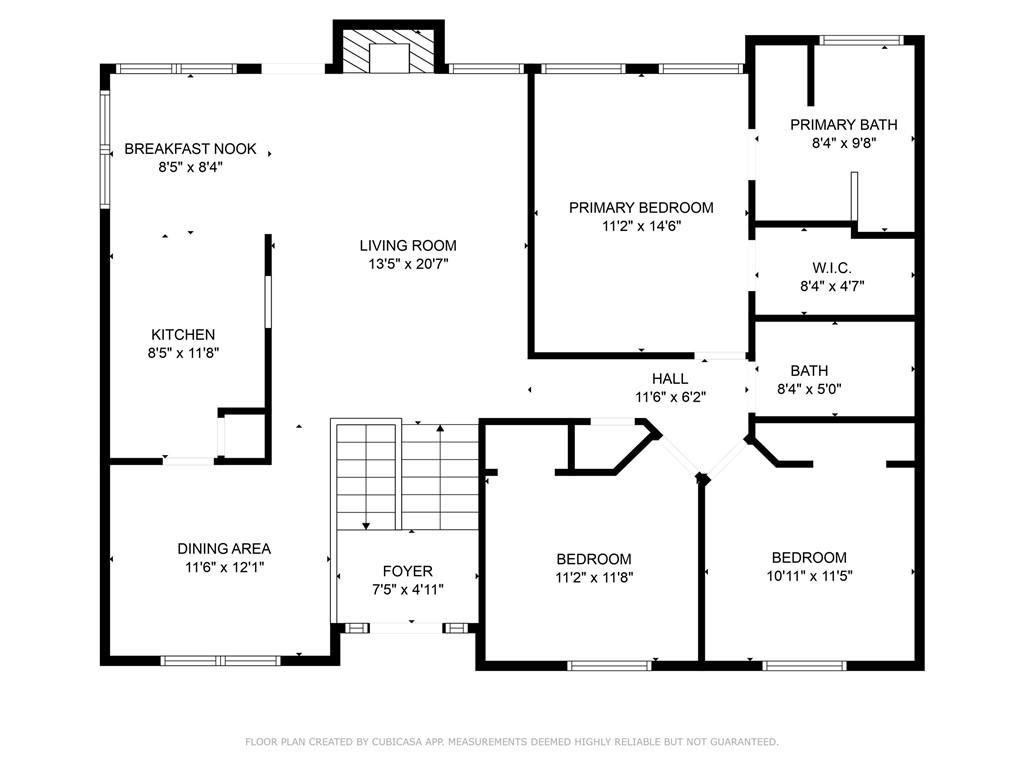
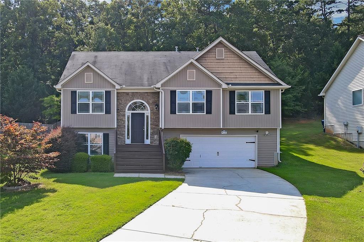
 MLS# 400879124
MLS# 400879124 