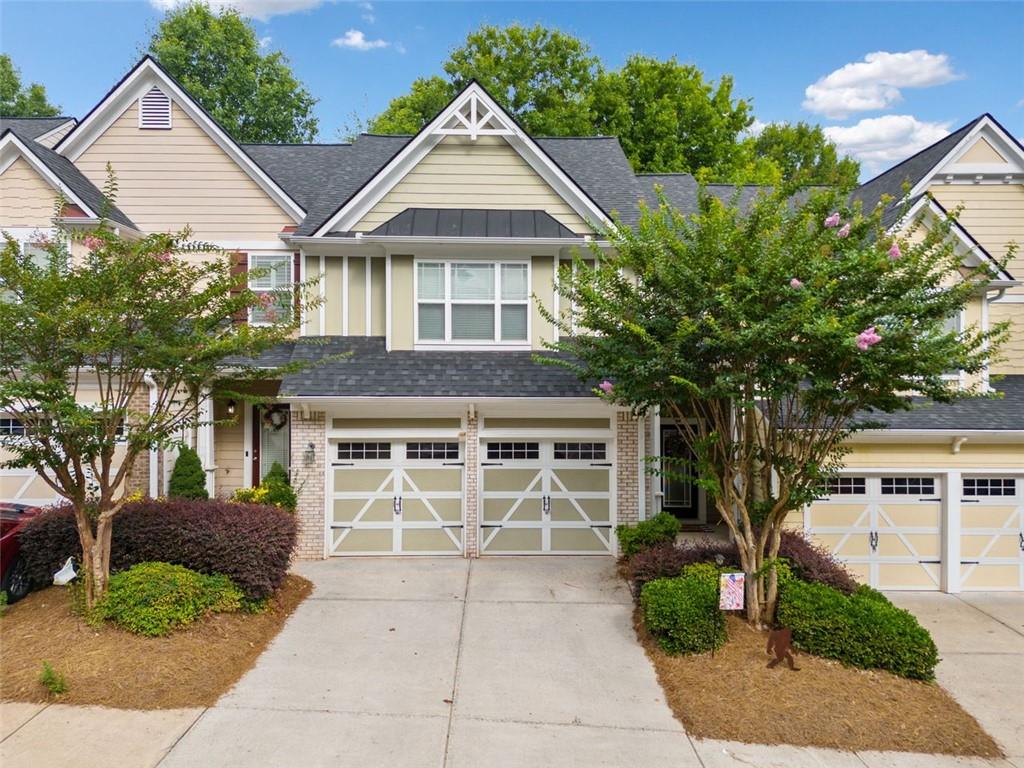Viewing Listing MLS# 405482446
Canton, GA 30114
- 3Beds
- 2Full Baths
- 1Half Baths
- N/A SqFt
- 2005Year Built
- 0.03Acres
- MLS# 405482446
- Residential
- Townhouse
- Active
- Approx Time on Market1 month, 26 days
- AreaN/A
- CountyCherokee - GA
- Subdivision Hidden Springs
Overview
This 3-bedroom, 2.5-bath end unit townhome offers the perfect combination of comfort, style, and convenience. The spacious family room features a cozy fireplace, perfect for gatherings. The eat-in kitchen, along with a separate dining room, creates plenty of space for both casual meals and formal dinners. Upstairs, the generously sized primary and secondary bedrooms provide ample room for relaxation. The primary bathroom is a retreat in itself, featuring double vanities, a separate tub, and a walk-in shower. Exterior features include a spacious side yard, a one-car garage, and two additional parking spaces at the front. Step outside to enjoy the large patio perfect for outdoor entertaining. Located in the desirable Hidden Springs neighborhood, residents have access to top-notch amenities, including a playground, dog park, tennis courts, and a community pool. Conveniently situated just minutes from The Outlet Shoppes at Atlanta and the vibrant downtown areas of Woodstock and Canton, you'll have easy access to shopping, dining, and entertainment.
Association Fees / Info
Hoa: Yes
Hoa Fees Frequency: Monthly
Hoa Fees: 95
Community Features: Clubhouse, Homeowners Assoc, Playground, Pool, Tennis Court(s)
Association Fee Includes: Swim, Tennis
Bathroom Info
Halfbaths: 1
Total Baths: 3.00
Fullbaths: 2
Room Bedroom Features: Split Bedroom Plan
Bedroom Info
Beds: 3
Building Info
Habitable Residence: No
Business Info
Equipment: None
Exterior Features
Fence: None
Patio and Porch: Patio
Exterior Features: Private Yard, Rain Gutters
Road Surface Type: Asphalt, Paved
Pool Private: No
County: Cherokee - GA
Acres: 0.03
Pool Desc: None
Fees / Restrictions
Financial
Original Price: $317,000
Owner Financing: No
Garage / Parking
Parking Features: Driveway, Garage
Green / Env Info
Green Energy Generation: None
Handicap
Accessibility Features: None
Interior Features
Security Ftr: Smoke Detector(s)
Fireplace Features: Family Room
Levels: Two
Appliances: Dishwasher, Gas Range, Microwave
Laundry Features: Laundry Closet, Upper Level
Interior Features: Double Vanity, Tray Ceiling(s)
Flooring: Carpet, Vinyl
Spa Features: None
Lot Info
Lot Size Source: Public Records
Lot Features: Back Yard, Front Yard, Private
Lot Size: x
Misc
Property Attached: Yes
Home Warranty: No
Open House
Other
Other Structures: None
Property Info
Construction Materials: Vinyl Siding
Year Built: 2,005
Property Condition: Resale
Roof: Composition, Shingle
Property Type: Residential Attached
Style: Townhouse
Rental Info
Land Lease: No
Room Info
Kitchen Features: Breakfast Bar, Eat-in Kitchen, Laminate Counters, Pantry
Room Master Bathroom Features: Double Vanity,Separate Tub/Shower,Soaking Tub
Room Dining Room Features: Open Concept
Special Features
Green Features: Thermostat
Special Listing Conditions: None
Special Circumstances: Investor Owned
Sqft Info
Building Area Total: 1696
Building Area Source: Public Records
Tax Info
Tax Amount Annual: 3360
Tax Year: 2,023
Tax Parcel Letter: 15N14J-00000-083-000
Unit Info
Num Units In Community: 1
Utilities / Hvac
Cool System: Ceiling Fan(s), Central Air
Electric: 110 Volts, 220 Volts in Laundry
Heating: Central, Natural Gas
Utilities: Cable Available, Electricity Available, Phone Available, Water Available
Sewer: Public Sewer
Waterfront / Water
Water Body Name: None
Water Source: Public
Waterfront Features: None
Directions
I-575 N, exit 14 toward Holly Springs/Canton, turn left onto Holly Springs Pkwy, Continue onto Marietta Hwy, Turn left onto Ash St, Turn right onto Valley Xing.Listing Provided courtesy of Mark Spain Real Estate
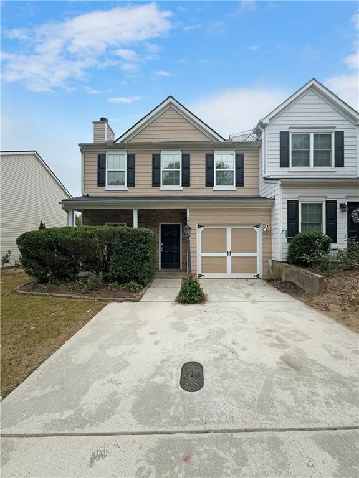
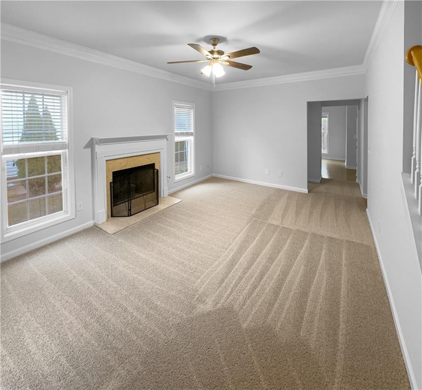
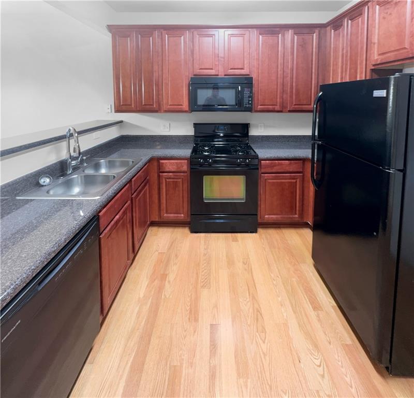
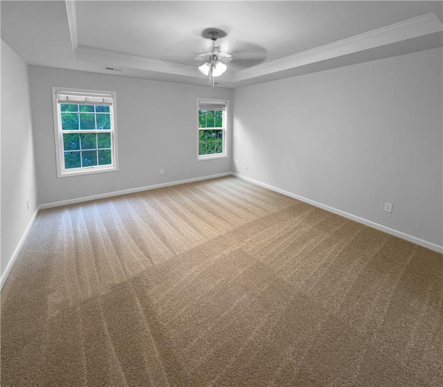
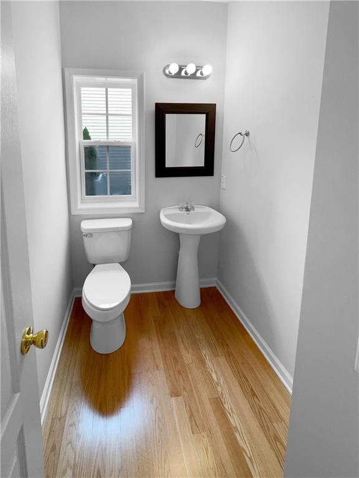
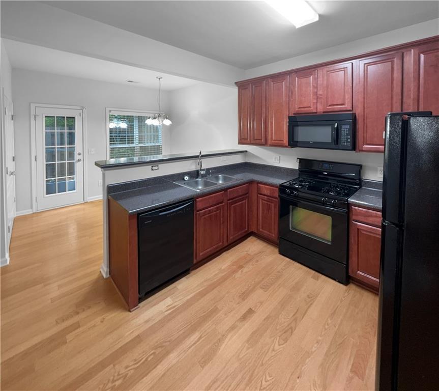
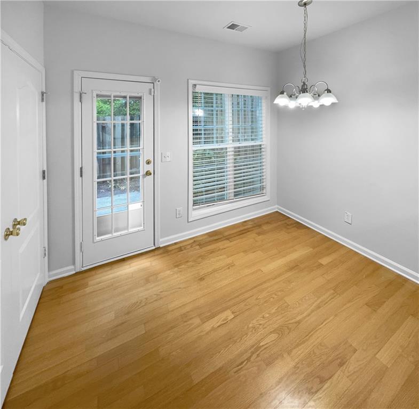
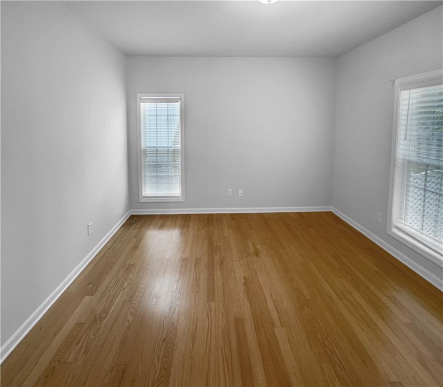
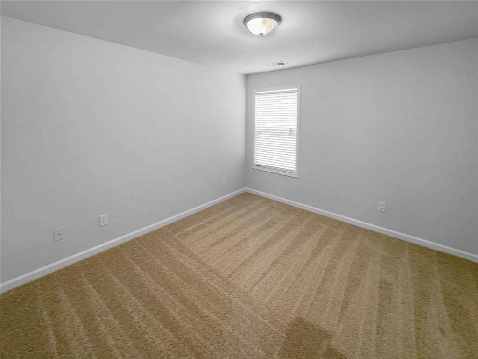
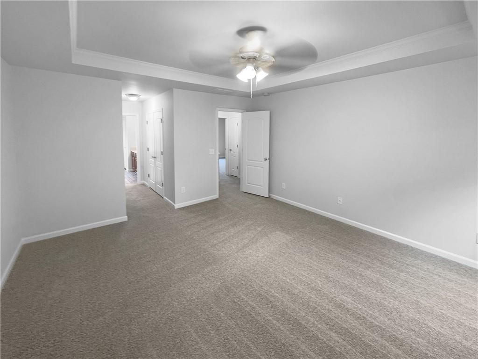
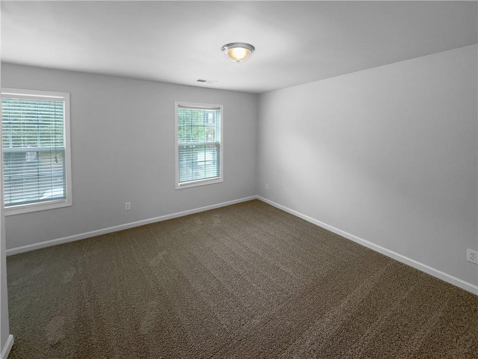
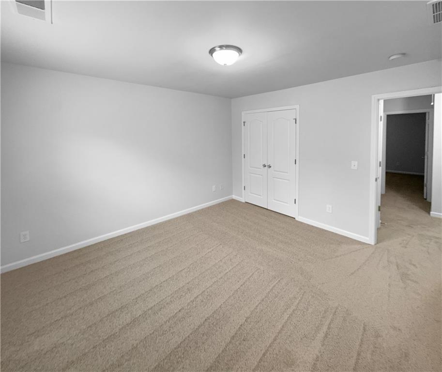
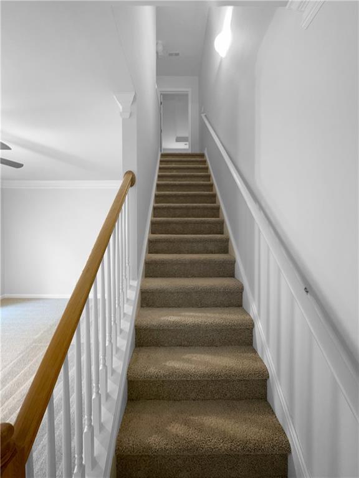
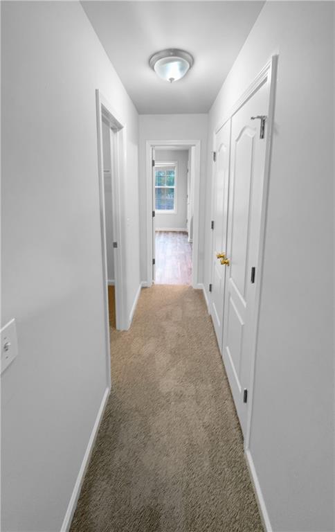
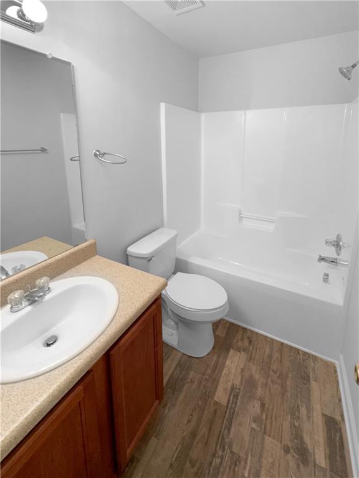
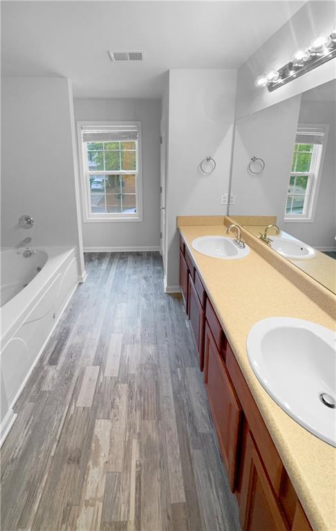
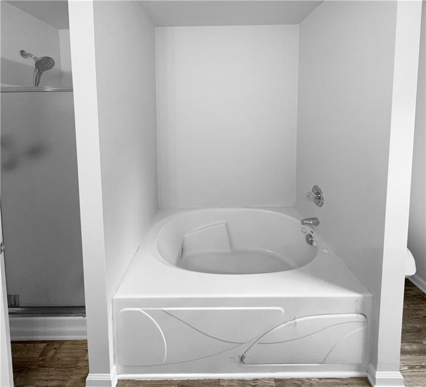
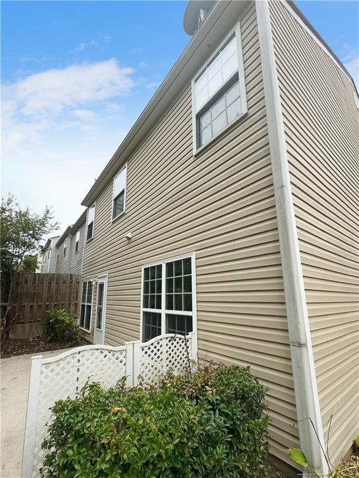
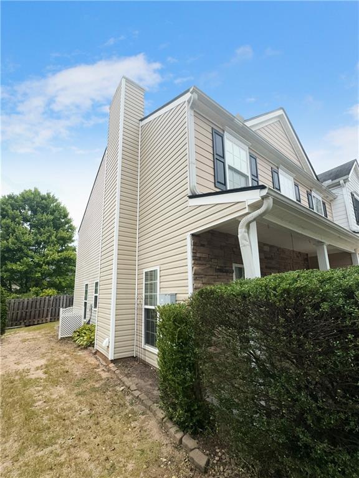
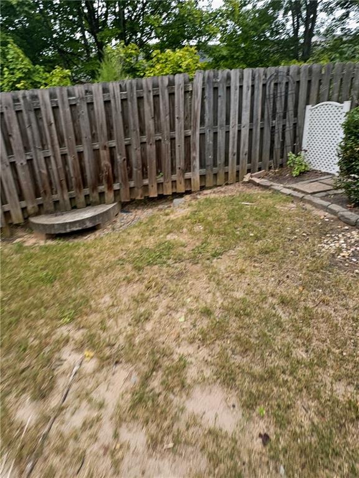
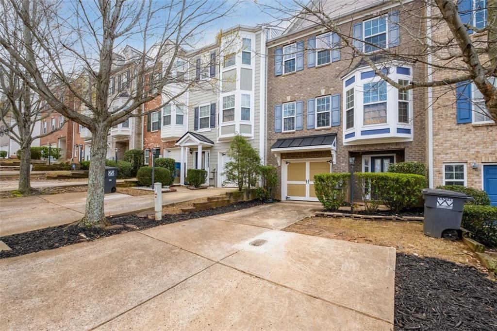
 MLS# 406599607
MLS# 406599607 