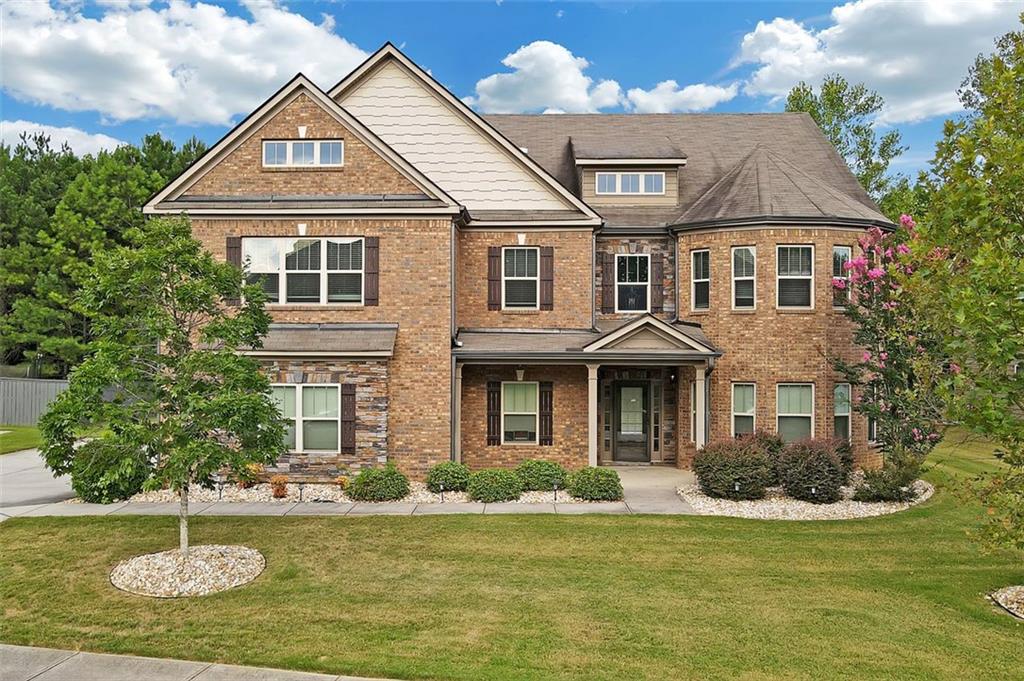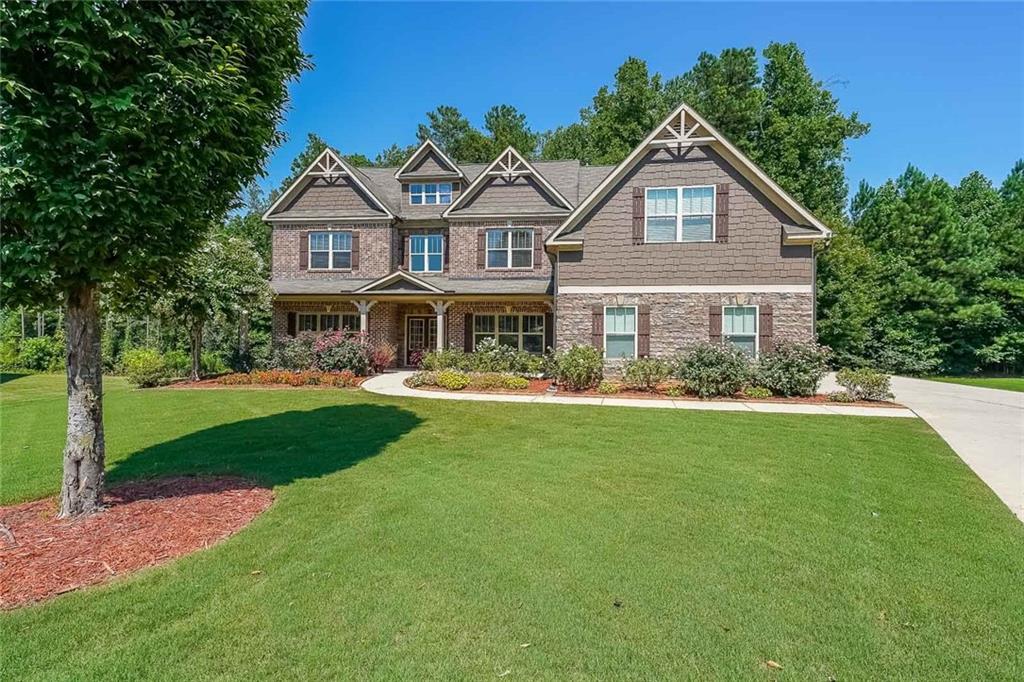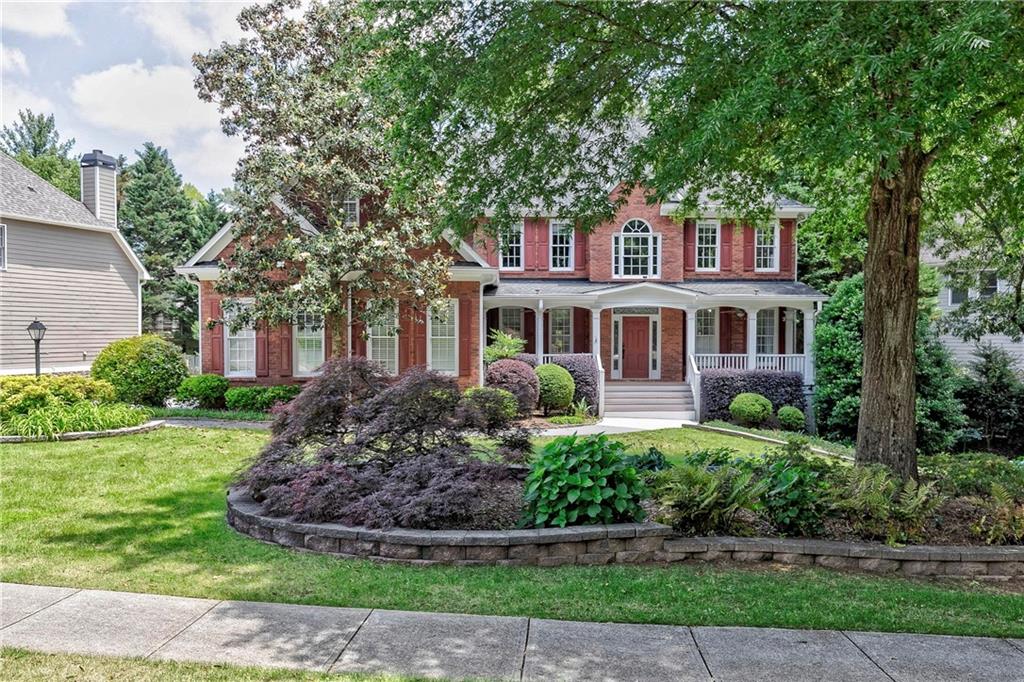Viewing Listing MLS# 405429530
Powder Springs, GA 30127
- 6Beds
- 4Full Baths
- 1Half Baths
- N/A SqFt
- 2001Year Built
- 0.54Acres
- MLS# 405429530
- Residential
- Single Family Residence
- Active
- Approx Time on Market1 month, 25 days
- AreaN/A
- CountyCobb - GA
- Subdivision Broadlands
Overview
This elegant home, located in Broadlands, a highly desirable Swim/Tennis community in West Cobb, blends classic charm and modern upgrades. Nestled at the end of the cul-de-sac is this expansive Italian white-washed brick home, sitting on over 1/2 acre with impressive landscape and stunning custom iron double doors. Enter this gem on the main level that features a bright foyer, a formal dining room, sitting room, bonus room and powder room. The spacious kitchen includes an island, granite countertops, gas range, stainless steel appliances, and a pantry. Its a delight to entertain here while your guests relax in the family room or in the cozy all-weather sunroom. The large new deck overlooks the private newly fenced backyard with professional exterior lighting package. Host the next game day here! Upstairs, the spacious owners retreat offers a sitting area, huge custom walk-in closet, a luxurious, spa-like bath with a jetted tub, a separate shower, dual vanities and a water closet. Two additional bedrooms share a bath, and a fourth bedroom can be used in a variety of ways. The laundry room, conveniently located on the main level, includes a sink for added functionality. Check out the fully finished basement, with a separate entrance, 2 bedrooms, 1 bath, a kitchenette, living room, private exercise room and new HVAC. Your new home is convenient to shopping, excellent schools, a variety of activities within the community and numerous festivals in downtown Powder Springs. With over 5,000 square feet of living space and fantastic neighborhood amenities you will be proud to make this your new home. Make your appointment and stop by today!
Association Fees / Info
Hoa: Yes
Hoa Fees Frequency: Semi-Annually
Hoa Fees: 700
Community Features: Clubhouse, Curbs, Homeowners Assoc, Near Schools, Near Shopping, Near Trails/Greenway, Park, Pool, Sidewalks, Street Lights, Tennis Court(s)
Hoa Fees Frequency: Semi-Annually
Bathroom Info
Halfbaths: 1
Total Baths: 5.00
Fullbaths: 4
Room Bedroom Features: Double Master Bedroom, Oversized Master, Sitting Room
Bedroom Info
Beds: 6
Building Info
Habitable Residence: No
Business Info
Equipment: None
Exterior Features
Fence: Back Yard, Wood
Patio and Porch: Covered, Rear Porch, Screened
Exterior Features: Lighting, Private Yard, Rain Gutters, Tennis Court(s)
Road Surface Type: Concrete, Paved
Pool Private: No
County: Cobb - GA
Acres: 0.54
Pool Desc: None
Fees / Restrictions
Financial
Original Price: $769,000
Owner Financing: No
Garage / Parking
Parking Features: Driveway, Garage, Garage Door Opener, Garage Faces Side
Green / Env Info
Green Energy Generation: None
Handicap
Accessibility Features: Central Living Area, Common Area
Interior Features
Security Ftr: Carbon Monoxide Detector(s), Fire Alarm, Secured Garage/Parking, Security Lights, Security Service, Smoke Detector(s)
Fireplace Features: Gas Starter
Levels: Three Or More
Appliances: Dishwasher, Disposal, Double Oven, Range Hood, Refrigerator, Self Cleaning Oven
Laundry Features: Laundry Room, Main Level
Interior Features: Bookcases, Cathedral Ceiling(s), Disappearing Attic Stairs, Double Vanity, Entrance Foyer, Smart Home, Walk-In Closet(s), Wet Bar
Flooring: Carpet, Ceramic Tile
Spa Features: Community
Lot Info
Lot Size Source: Public Records
Lot Features: Back Yard, Cul-De-Sac, Landscaped, Private, Sprinklers In Front, Sprinklers In Rear
Lot Size: 156x175x104x317
Misc
Property Attached: No
Home Warranty: No
Open House
Other
Other Structures: None
Property Info
Construction Materials: Brick 3 Sides
Year Built: 2,001
Property Condition: Resale
Roof: Composition
Property Type: Residential Detached
Style: Contemporary, Mediterranean
Rental Info
Land Lease: No
Room Info
Kitchen Features: Breakfast Bar, Cabinets Other, Cabinets White, Eat-in Kitchen, Kitchen Island, Pantry, Stone Counters, View to Family Room
Room Master Bathroom Features: Double Vanity,Separate Tub/Shower,Soaking Tub,Vaul
Room Dining Room Features: Seats 12+,Separate Dining Room
Special Features
Green Features: Appliances, Thermostat
Special Listing Conditions: None
Special Circumstances: None
Sqft Info
Building Area Total: 5094
Building Area Source: Owner
Tax Info
Tax Amount Annual: 5957
Tax Year: 2,023
Tax Parcel Letter: 19-0160-0-061-0
Unit Info
Num Units In Community: 1
Utilities / Hvac
Cool System: Central Air, Multi Units
Electric: 220 Volts
Heating: Central, Hot Water, Natural Gas
Utilities: Cable Available, Electricity Available, Natural Gas Available, Phone Available, Sewer Available, Water Available
Sewer: Public Sewer
Waterfront / Water
Water Body Name: None
Water Source: Public
Waterfront Features: None
Directions
Use GPSListing Provided courtesy of Homesmart
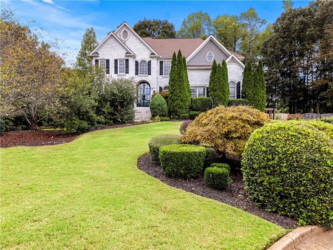
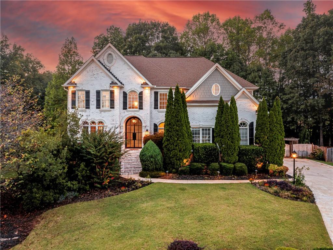
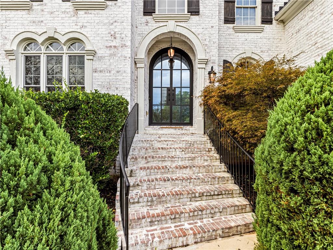
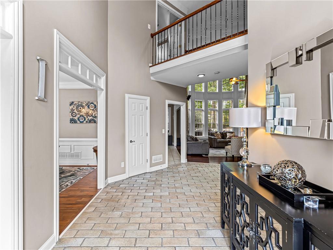
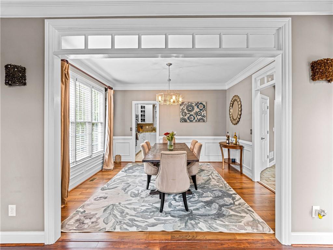
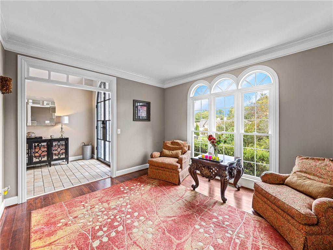
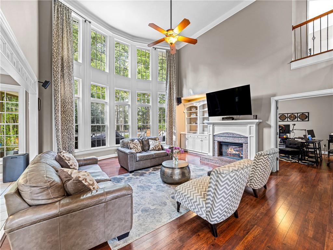
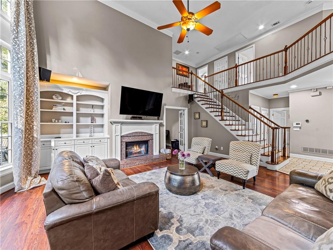
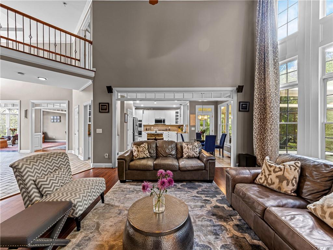
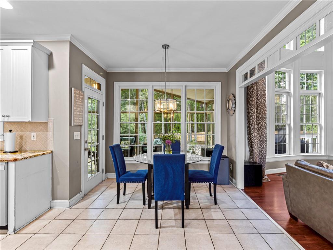
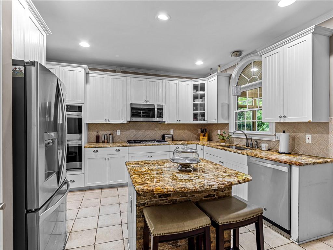
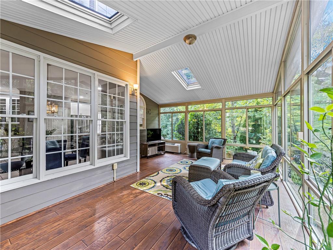
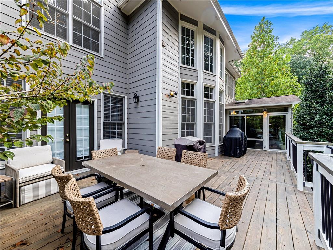
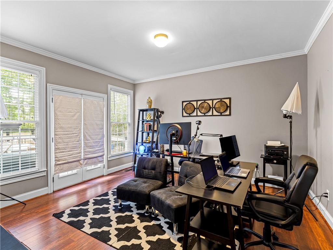
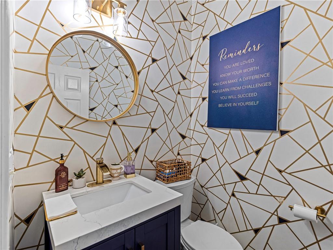
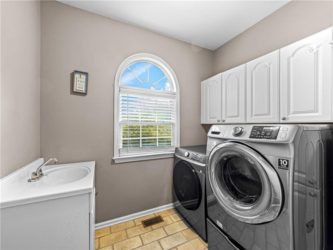
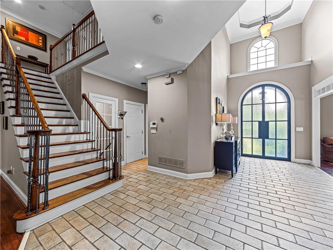
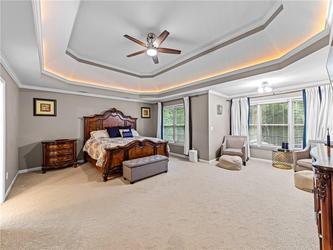
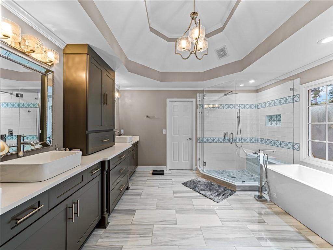
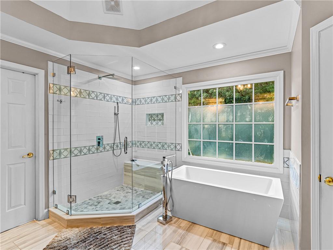
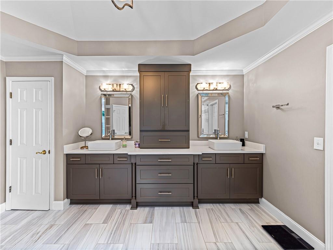
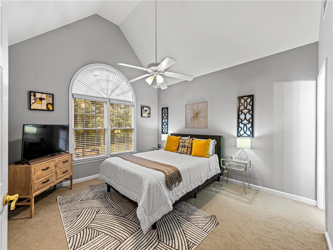
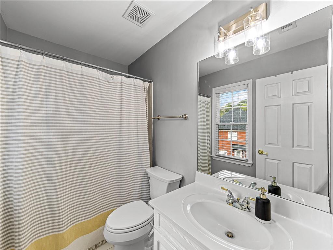
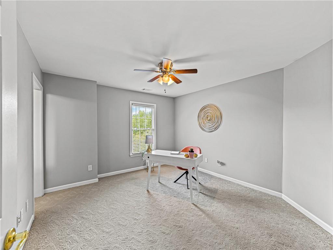
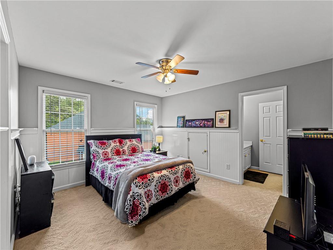
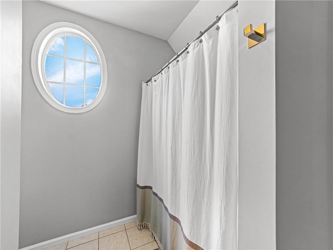
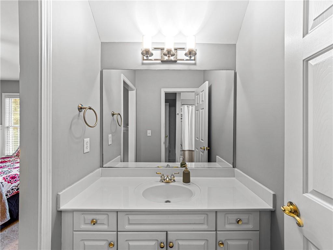
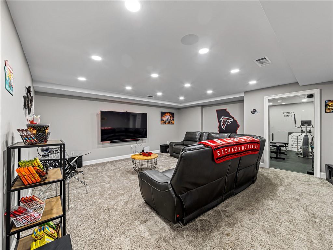
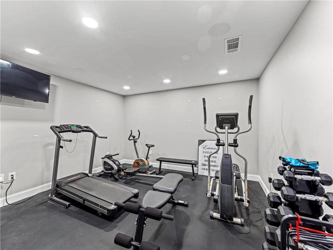
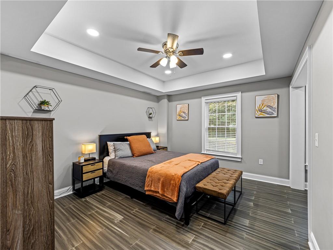
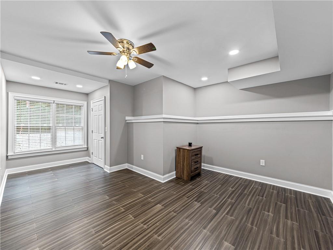
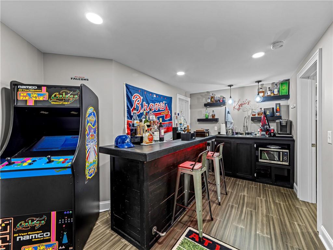
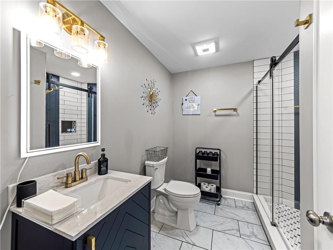
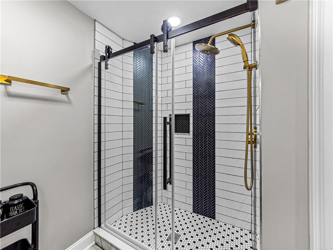
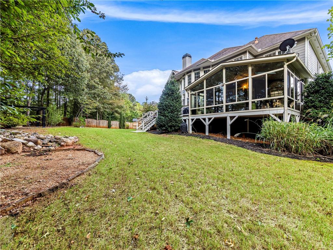
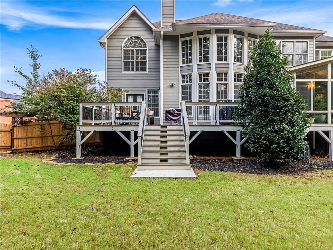
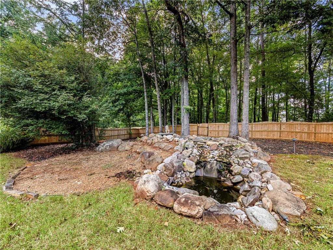
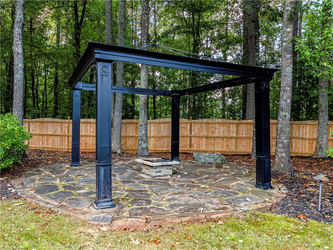
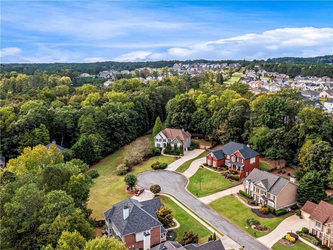
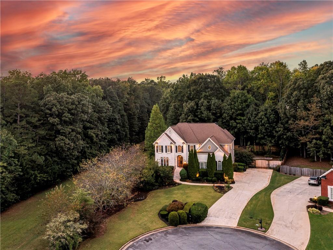
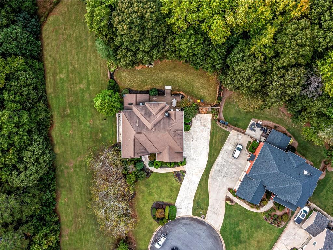
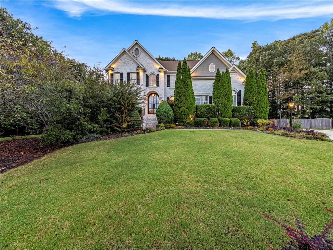
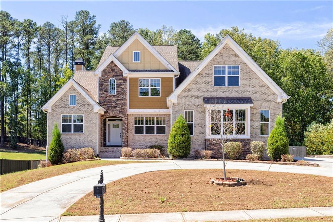
 MLS# 402362798
MLS# 402362798 