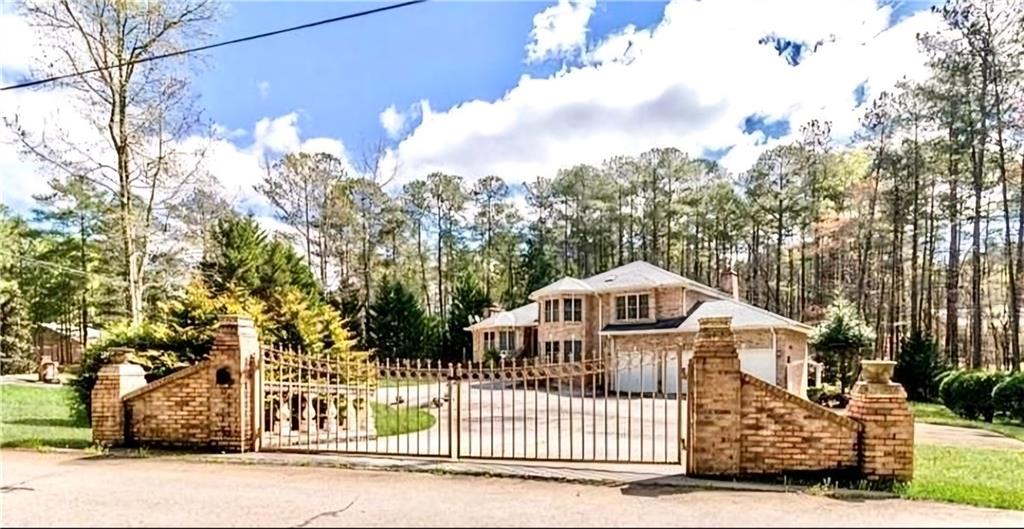Viewing Listing MLS# 405395215
Villa Rica, GA 30180
- 5Beds
- 4Full Baths
- 1Half Baths
- N/A SqFt
- 2002Year Built
- 0.62Acres
- MLS# 405395215
- Residential
- Single Family Residence
- Active
- Approx Time on Market3 days
- AreaN/A
- CountyDouglas - GA
- Subdivision Gold Creek @ Mirror Lake
Overview
LOOK NO FURTHER, STOP BY THIS SATURDAY! Step into this exquisite home located in the esteemed Mirror Lake Community, where you can see the care and pride of ownership evident in every corner. This stunning home comprises 5 bedrooms and 4.5 bathrooms, nestled on a professionally landscaped cul-de-sac lot. Prepare to be captivated by this residence and the beautiful greens that accent the community. The main level of the home presents an open floor plan that is ideal for contemporary and cozy living. The spacious family room, featuring a gas fireplace, seamlessly connects to the exceptional kitchen that is every chefs dream. Discover granite countertops, Samsung stainless steel appliance suite that includes a double wall oven, microwave, refrigerator w/ touch screen monitor, an electric cooktop (down draft and gas line available for easy conversion), a 6-foot island, walk-in pantry, and a 54-pull kitchen (cabinet doors and drawers). Additionally, the main level encompasses a guest suite with a full bathroom, a flex room, breakfast nook, formal dining room and real hardwood flooring. Upstairs, the primary suite offers a generous and tranquil sanctuary with two walk-in closets. The recently renovated primary bathroom is remarkable, showcasing luxurious finishes that include wall to wall porcelain and ceramic floor tiling, a stand-alone tub and 4 x 4 ft. walk in shower. The finished basement provides adaptable space for entertainment, a home gym, or human cavern to get away. This level also features epoxy floors, a half bath, additional wall shelving and an unfinished room that could be completed for an additional bedroom or storage space. The backyard is professionally landscaped and includes a heated 36 x 18 salt water, an outdoor shower and an enclosed back deck that is perfect for year-round outdoor relaxation. As an additional perk, this home has over $30k in upgrades to make this home energy efficient, which includes a whole house Generac generator that serves as a backup in the event of a power outage. The Mirror Lake Community offers an array of recreational amenities, including golf, swimming, pickle ball, and community events. This home is a genuine treasure, uniting comfort and elegance. The only thing that is missing is you. Schedule your showing today!
Association Fees / Info
Hoa: Yes
Hoa Fees Frequency: Annually
Hoa Fees: 625
Community Features: None
Association Fee Includes: Maintenance Grounds, Swim, Tennis
Bathroom Info
Main Bathroom Level: 1
Halfbaths: 1
Total Baths: 5.00
Fullbaths: 4
Room Bedroom Features: In-Law Floorplan, Oversized Master
Bedroom Info
Beds: 5
Building Info
Habitable Residence: No
Business Info
Equipment: Dehumidifier, Generator
Exterior Features
Fence: Back Yard, Privacy, Wood
Patio and Porch: Covered, Deck, Patio, Screened
Exterior Features: Private Yard
Road Surface Type: Asphalt
Pool Private: No
County: Douglas - GA
Acres: 0.62
Pool Desc: Electric Heat, In Ground, Salt Water, Vinyl
Fees / Restrictions
Financial
Original Price: $699,900
Owner Financing: No
Garage / Parking
Parking Features: Driveway, Garage, Garage Door Opener, Kitchen Level
Green / Env Info
Green Energy Generation: None
Handicap
Accessibility Features: None
Interior Features
Security Ftr: Carbon Monoxide Detector(s), Secured Garage/Parking, Smoke Detector(s)
Fireplace Features: Gas Log
Levels: Three Or More
Appliances: Dishwasher, Disposal, Double Oven, Electric Cooktop, Electric Oven, Gas Water Heater, Microwave, Refrigerator
Laundry Features: Electric Dryer Hookup, Laundry Room, Upper Level
Interior Features: Crown Molding, Double Vanity, Entrance Foyer 2 Story, High Ceilings 9 ft Main, Recessed Lighting, Smart Home, Walk-In Closet(s)
Flooring: Hardwood, Wood
Spa Features: None
Lot Info
Lot Size Source: Public Records
Lot Features: Back Yard, Cul-De-Sac, Front Yard, Landscaped
Lot Size: x
Misc
Property Attached: No
Home Warranty: No
Open House
Other
Other Structures: None
Property Info
Construction Materials: Brick Front, HardiPlank Type
Year Built: 2,002
Property Condition: Resale
Roof: Shingle
Property Type: Residential Detached
Style: Craftsman
Rental Info
Land Lease: No
Room Info
Kitchen Features: Cabinets White, Eat-in Kitchen, Kitchen Island, Pantry Walk-In, Stone Counters, View to Family Room
Room Master Bathroom Features: Double Vanity,Separate Tub/Shower,Soaking Tub
Room Dining Room Features: Open Concept,Separate Dining Room
Special Features
Green Features: Appliances, Water Heater
Special Listing Conditions: None
Special Circumstances: None
Sqft Info
Building Area Total: 3501
Building Area Source: Public Records
Tax Info
Tax Amount Annual: 2015
Tax Year: 2,023
Tax Parcel Letter: 6025-02-0-0-023
Unit Info
Utilities / Hvac
Cool System: Ceiling Fan(s), Central Air, Electric, ENERGY STAR Qualified Equipment, Zoned
Electric: 110 Volts, 220 Volts, 220 Volts in Garage
Heating: Central, ENERGY STAR Qualified Equipment, Natural Gas, Zoned
Utilities: Cable Available, Electricity Available, Natural Gas Available, Phone Available, Sewer Available, Underground Utilities, Water Available
Sewer: Public Sewer
Waterfront / Water
Water Body Name: None
Water Source: Public
Waterfront Features: None
Directions
GPS FriendlyListing Provided courtesy of Independent Realty Co
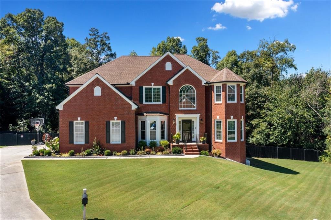
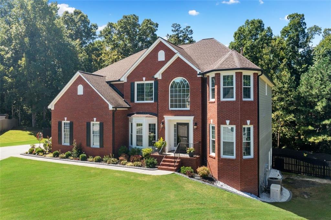
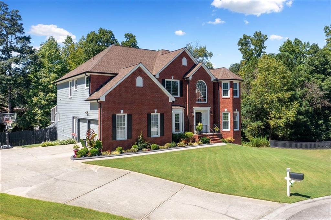
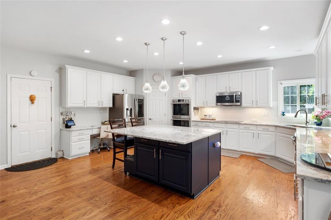
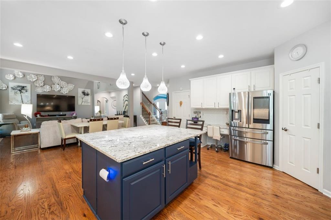
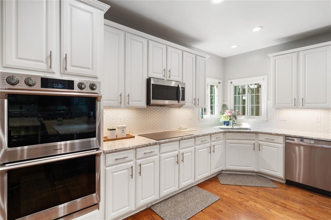
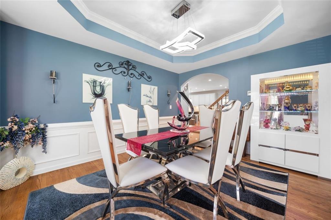
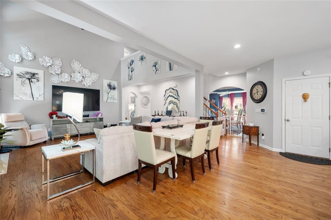
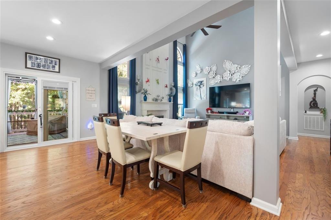
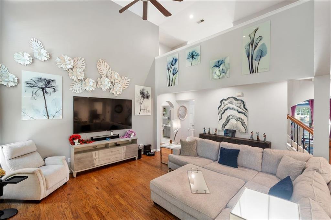
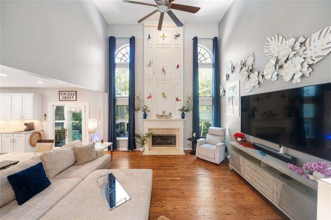
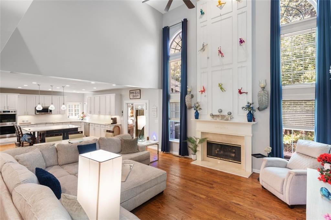
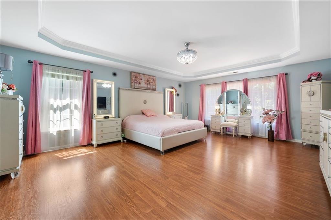
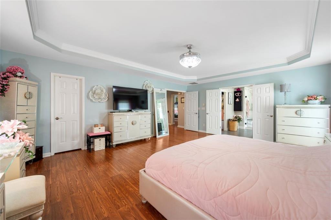
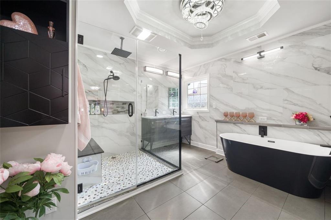
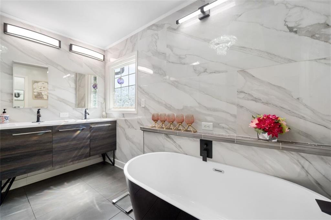
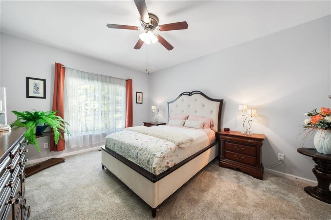
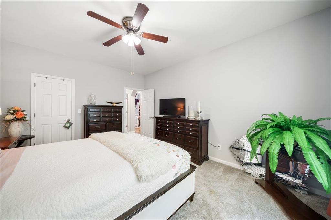
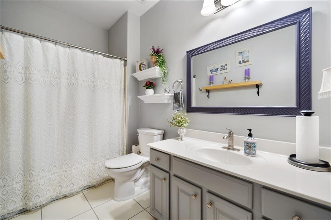
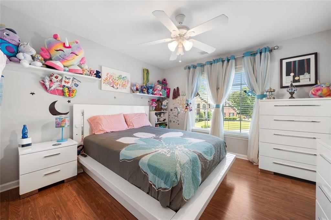
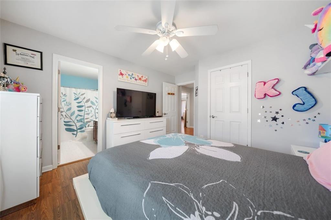
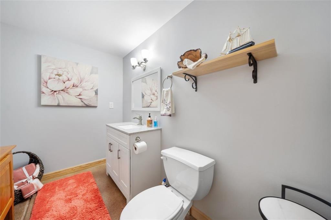
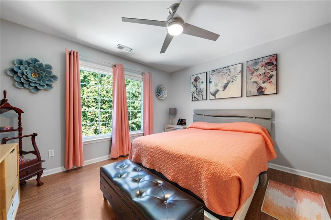
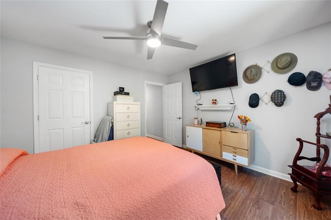
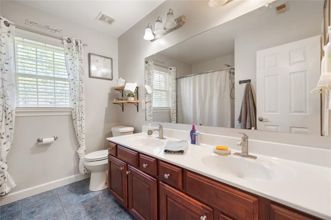
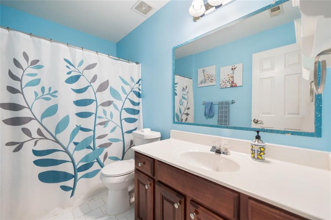
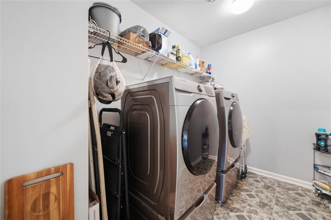
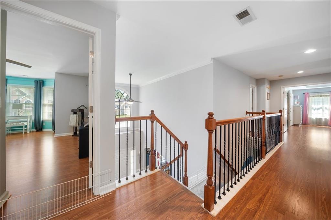
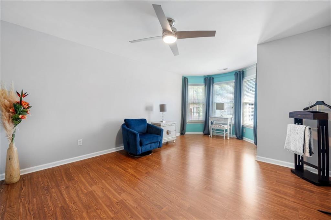
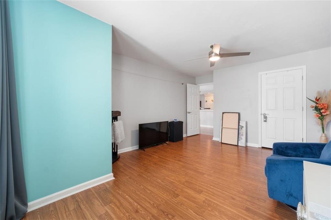
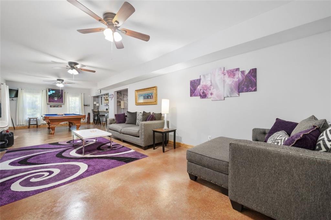
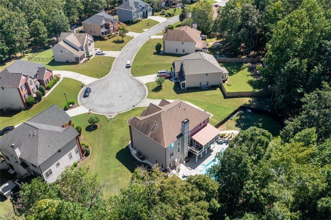
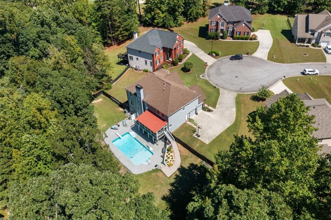
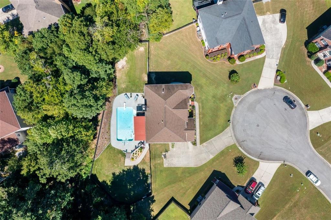
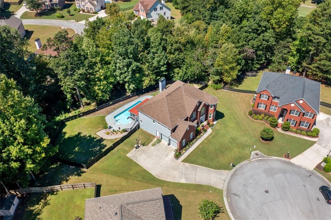
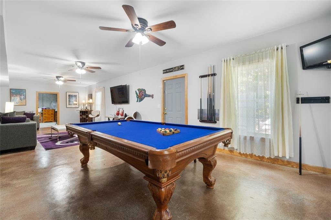
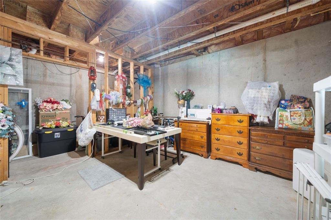
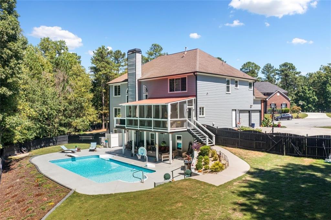
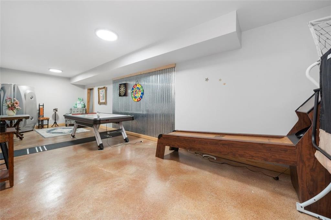
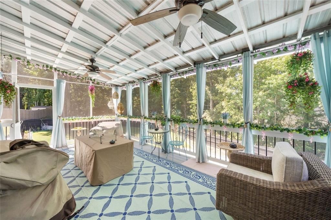
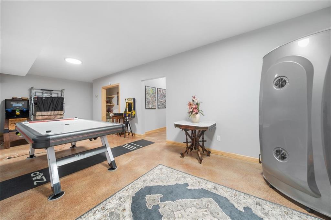
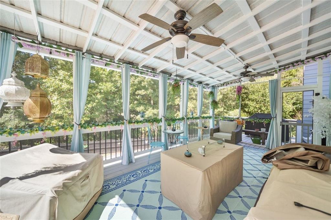
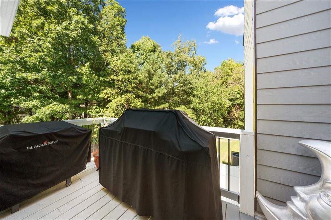
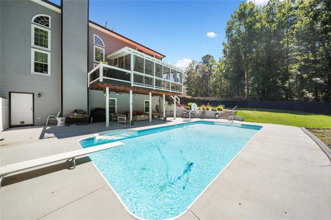
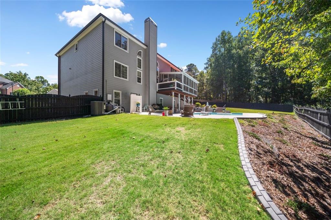
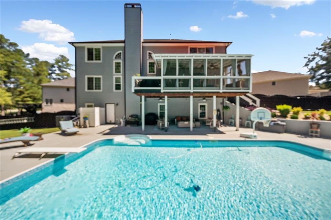
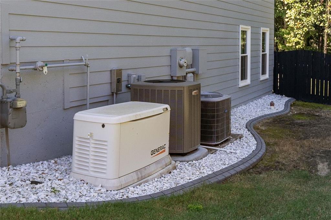
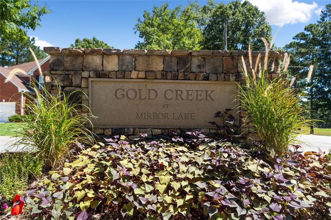
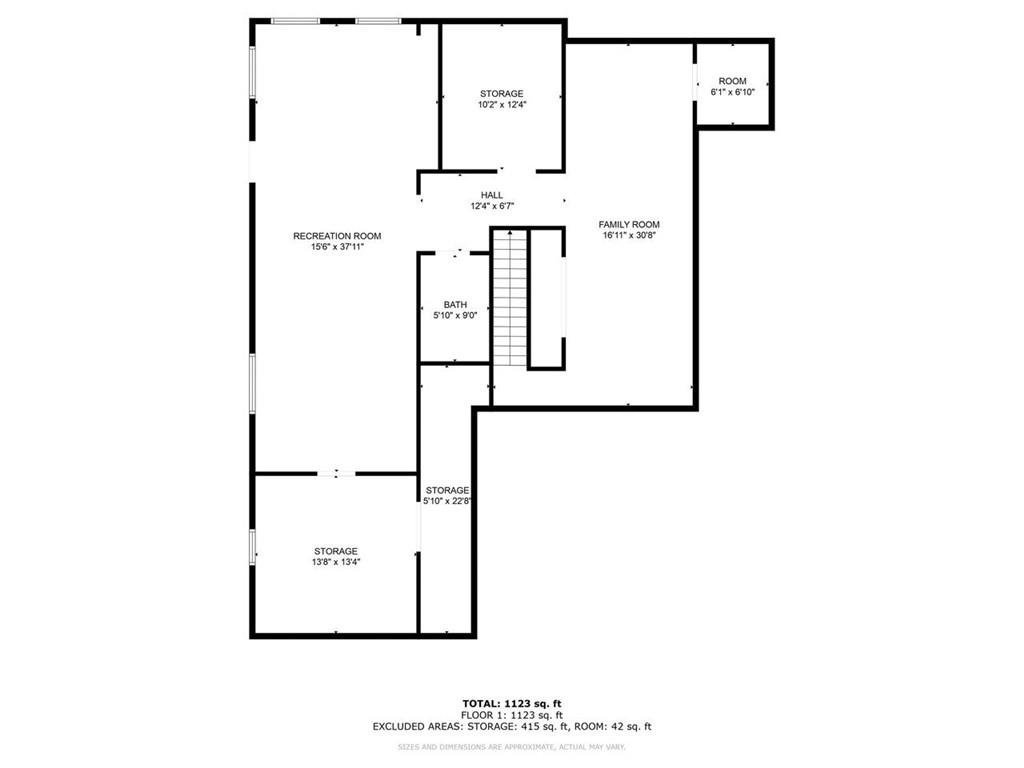
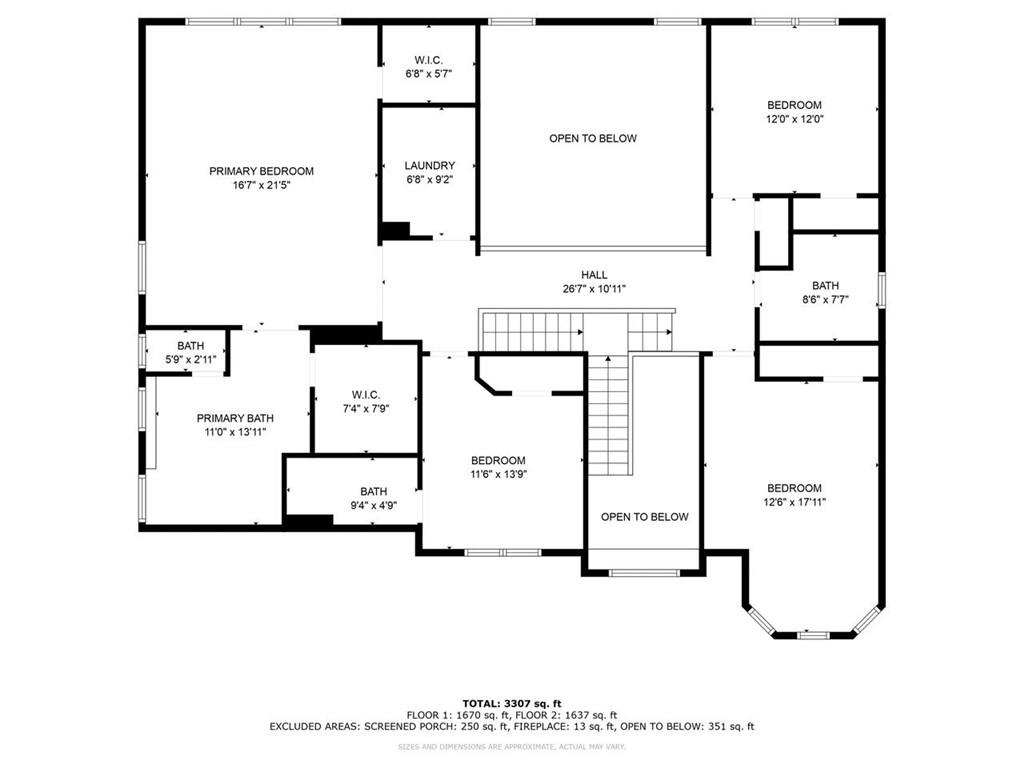
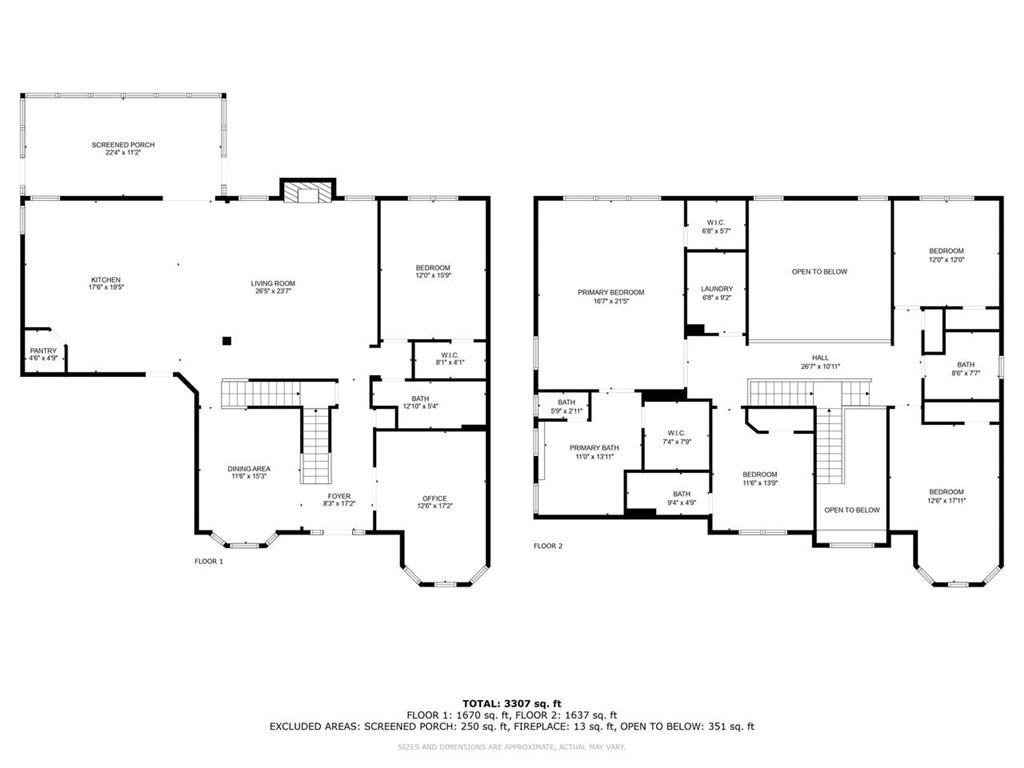
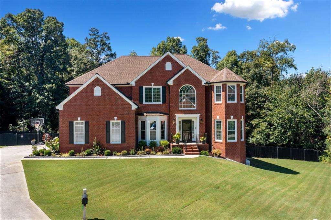
 MLS# 403151139
MLS# 403151139 