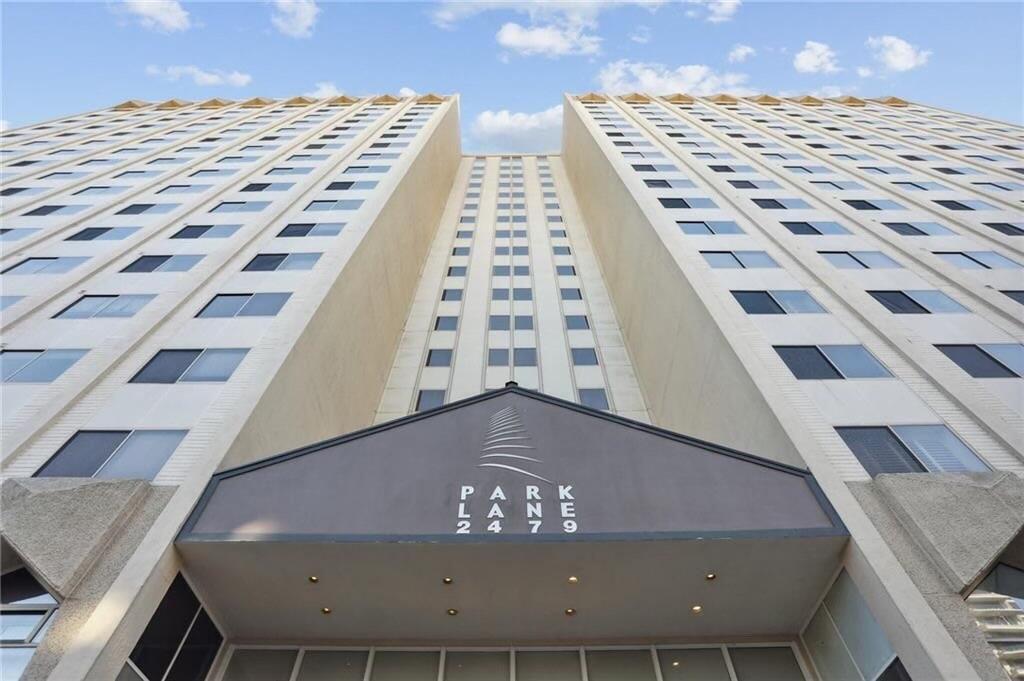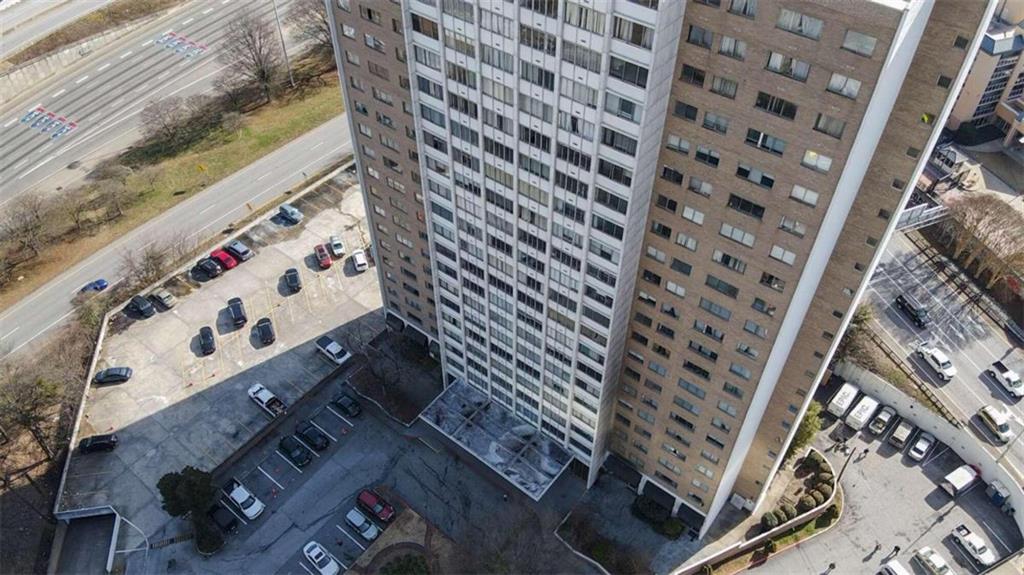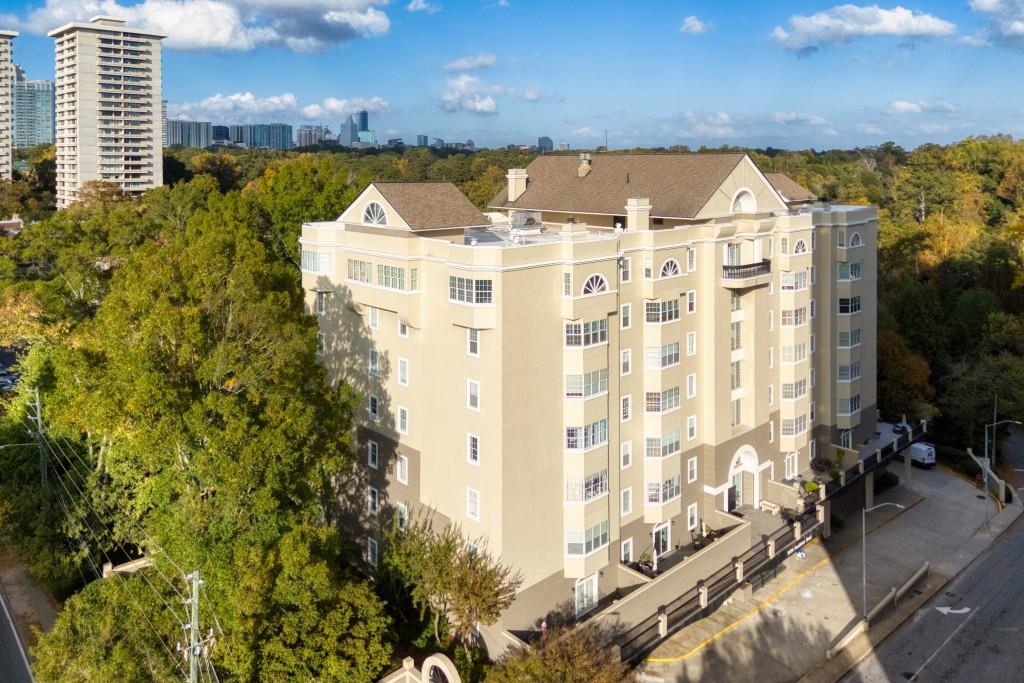Viewing Listing MLS# 405395065
Atlanta, GA 30308
- 1Beds
- 1Full Baths
- N/AHalf Baths
- N/A SqFt
- 1965Year Built
- 0.01Acres
- MLS# 405395065
- Residential
- Condominium
- Active
- Approx Time on Market1 month, 13 days
- AreaN/A
- CountyFulton - GA
- Subdivision Melrose Park
Overview
One bedroom condo walkable to Ponce City Market, Piedmont Park, Fox Theater and other spots in Midtown! Original site-finished hardwood flooring and solid wood paneled interior doors throughout! Main level - few steps to access unit! Living room w/crown molding leads to the white kitchen w/gas cooking, built-in microwave, stainless dishwasher and fridge included. Stack unit washer/dryer included. Private bedroom w/smooth ceilings and ceiling fan. Tile bathroom. NO INVESTORS - COMMUNITY IS AT RENTAL CAP ALREADY.
Association Fees / Info
Hoa: Yes
Hoa Fees Frequency: Monthly
Hoa Fees: 193
Community Features: Gated, Homeowners Assoc, Near Beltline, Near Public Transport, Near Shopping, Near Trails/Greenway, Park, Sidewalks, Street Lights
Association Fee Includes: Insurance, Maintenance Grounds, Maintenance Structure, Reserve Fund, Trash
Bathroom Info
Main Bathroom Level: 1
Total Baths: 1.00
Fullbaths: 1
Room Bedroom Features: Master on Main
Bedroom Info
Beds: 1
Building Info
Habitable Residence: No
Business Info
Equipment: None
Exterior Features
Fence: None
Patio and Porch: None
Exterior Features: None
Road Surface Type: Asphalt
Pool Private: No
County: Fulton - GA
Acres: 0.01
Pool Desc: None
Fees / Restrictions
Financial
Original Price: $179,900
Owner Financing: No
Garage / Parking
Parking Features: Assigned, Deeded, Parking Lot, Permit Required
Green / Env Info
Green Energy Generation: None
Handicap
Accessibility Features: None
Interior Features
Security Ftr: Secured Garage/Parking
Fireplace Features: None
Levels: One
Appliances: Dishwasher, Disposal, Dryer, Electric Water Heater, Gas Range, Microwave, Refrigerator, Washer
Laundry Features: Laundry Closet
Interior Features: Crown Molding
Flooring: Ceramic Tile, Hardwood
Spa Features: None
Lot Info
Lot Size Source: Public Records
Lot Features: Other
Lot Size: x
Misc
Property Attached: Yes
Home Warranty: No
Open House
Other
Other Structures: None
Property Info
Construction Materials: Brick 4 Sides
Year Built: 1,965
Property Condition: Resale
Roof: Composition, Tile
Property Type: Residential Attached
Style: Mid-Rise (up to 5 stories)
Rental Info
Land Lease: No
Room Info
Kitchen Features: Cabinets White, Laminate Counters
Room Master Bathroom Features: Tub/Shower Combo
Room Dining Room Features: Open Concept
Special Features
Green Features: None
Special Listing Conditions: None
Special Circumstances: Owner Transferred
Sqft Info
Building Area Total: 435
Building Area Source: Public Records
Tax Info
Tax Amount Annual: 119
Tax Year: 2,023
Tax Parcel Letter: 14-0048-0005-103-2
Unit Info
Unit: 1
Num Units In Community: 100
Utilities / Hvac
Cool System: Ceiling Fan(s), Central Air
Electric: None
Heating: Forced Air, Natural Gas
Utilities: Cable Available, Electricity Available, Natural Gas Available, Phone Available, Sewer Available, Water Available
Sewer: Public Sewer
Waterfront / Water
Water Body Name: None
Water Source: Public
Waterfront Features: None
Directions
Ponce de Leon Avenue East from Peachtree Street. Turn Left at light at Krispy Kreme onto Argonne Avenue. Turn Right on 3rd Street.Listing Provided courtesy of Re/max Legends
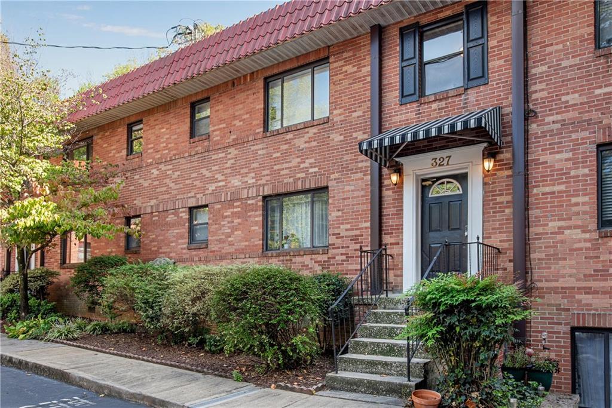
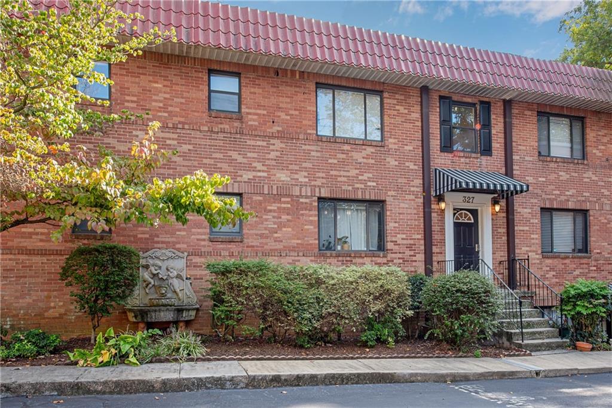
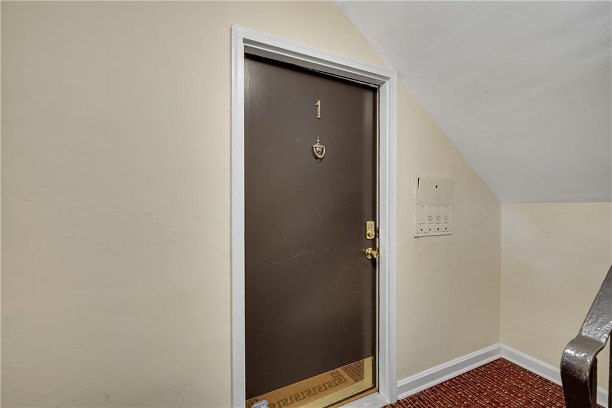
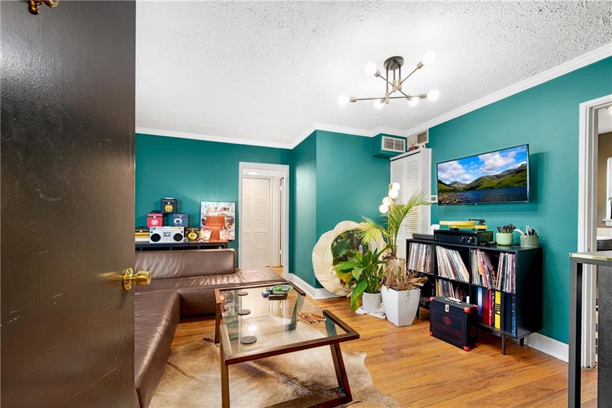
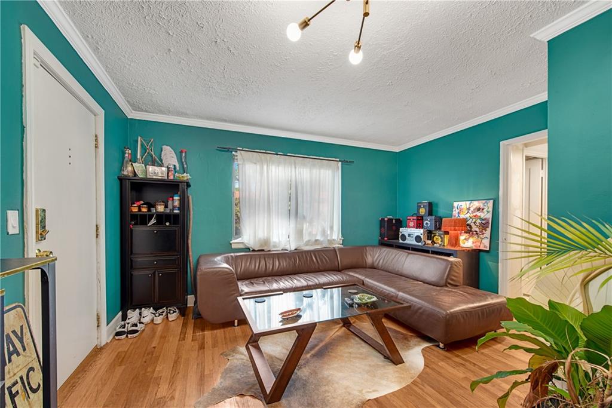
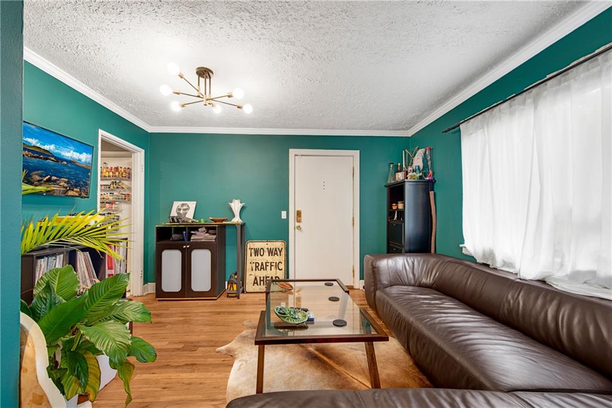
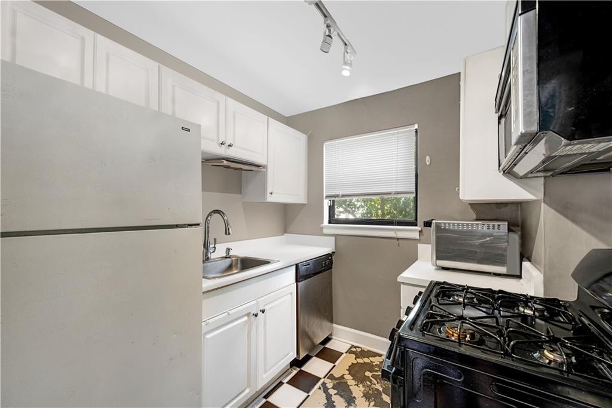
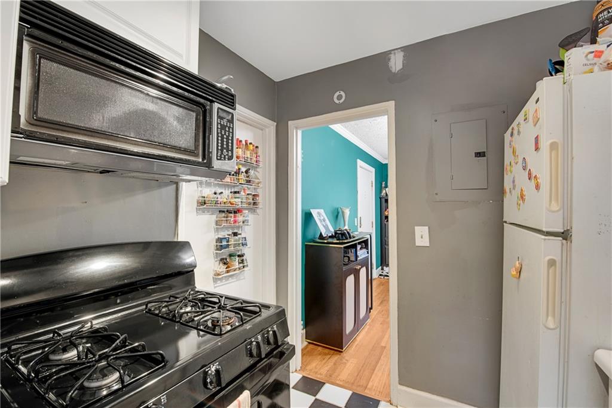
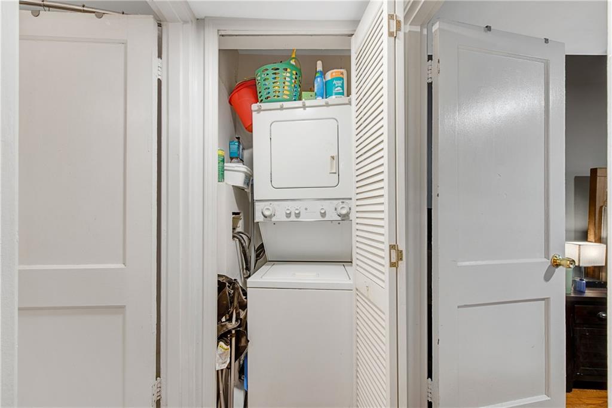
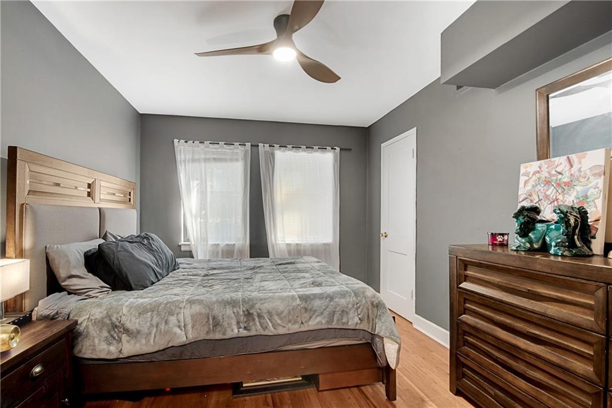
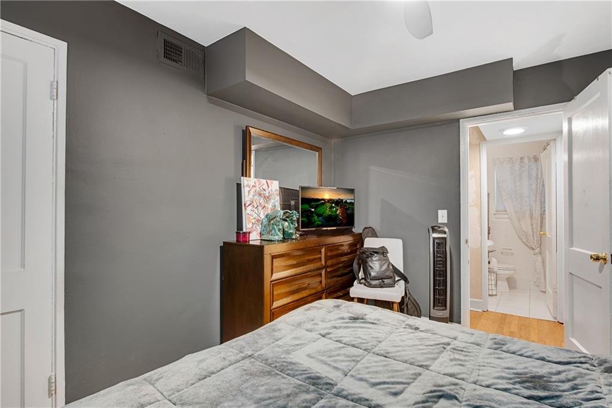
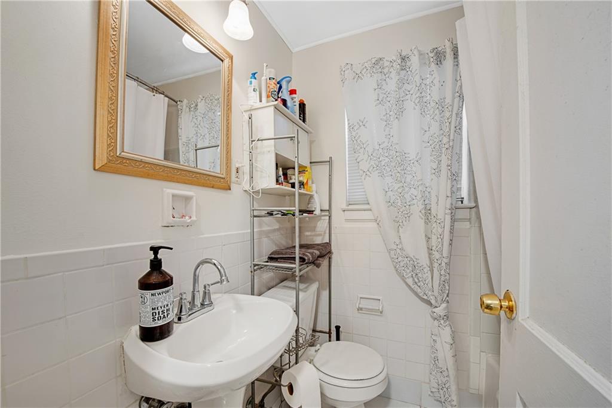
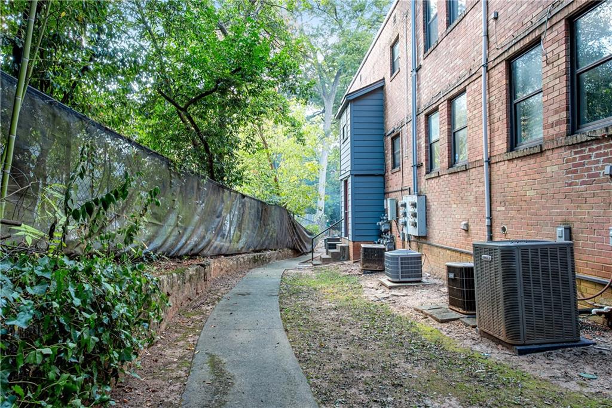
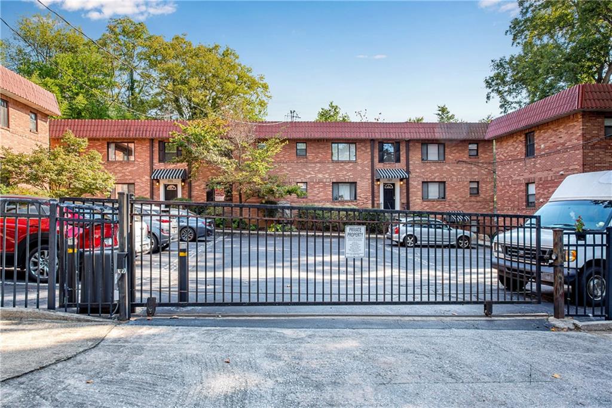
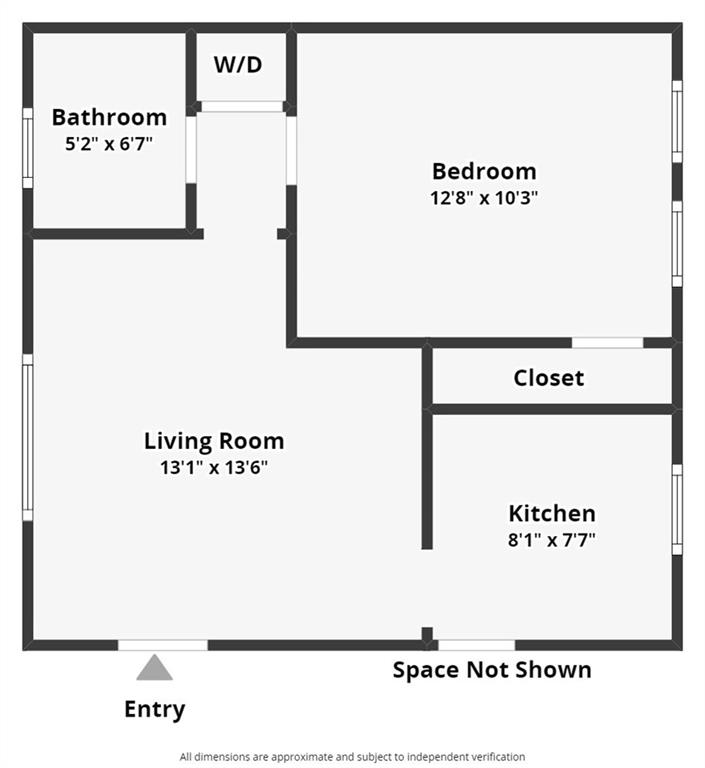
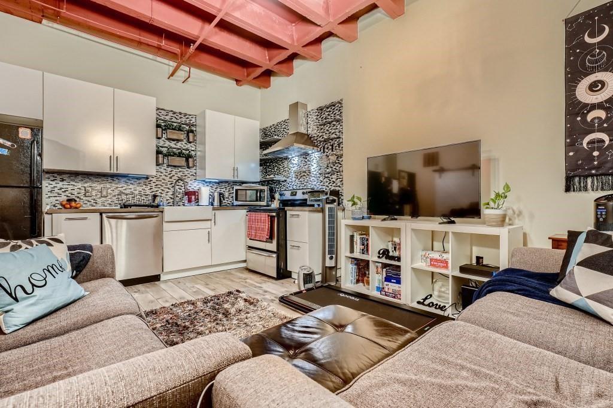
 MLS# 7376468
MLS# 7376468 