Viewing Listing MLS# 405322582
Atlanta, GA 30327
- 5Beds
- 6Full Baths
- 1Half Baths
- N/A SqFt
- 2013Year Built
- 0.43Acres
- MLS# 405322582
- Residential
- Single Family Residence
- Pending
- Approx Time on Market1 month, 4 days
- AreaN/A
- CountyFulton - GA
- Subdivision Castlewood
Overview
Incredible opportunity for stunning, stylish home in sought after Castlewood neighborhood in prime Buckhead location. This special 5 bedroom, 6.5 bath home features an open floorplan with soaring ceilings perfect for entertaining & family time! On-grade walk out level lot with salt water pool/spa, entertaining patio, mature landscaping & private fenced in yard.Gourmet chefs kitchen is the heart of the home with stainless appliances, large island & pantry, butler's pantry & endless storage. Oversized master suite with double vanity, soaking tub/shower, walk in closets, and large separate sitting room perfect for home office or cozy evenings at home. Large secondary bedrooms with ensuite baths. Fully developed daylight terrace level complete with additional family room, bedroom, full & half bath, gym, storage & flex space is a dream! The possibilities are endless.Minutes from Atlanta's top private schools and centrally located among the most popular restaurants and shopping, this home and neighborhood have it all!Gated entry.
Association Fees / Info
Hoa: No
Community Features: None
Bathroom Info
Halfbaths: 1
Total Baths: 7.00
Fullbaths: 6
Room Bedroom Features: Oversized Master
Bedroom Info
Beds: 5
Building Info
Habitable Residence: No
Business Info
Equipment: Irrigation Equipment
Exterior Features
Fence: Back Yard, Fenced, Front Yard
Patio and Porch: Front Porch, Patio
Exterior Features: Lighting, Permeable Paving, Private Entrance, Private Yard
Road Surface Type: Asphalt
Pool Private: Yes
County: Fulton - GA
Acres: 0.43
Pool Desc: Gunite, Heated, In Ground, Private, Salt Water
Fees / Restrictions
Financial
Original Price: $1,795,000
Owner Financing: No
Garage / Parking
Parking Features: Driveway, Garage, Garage Door Opener, Kitchen Level
Green / Env Info
Green Energy Generation: None
Handicap
Accessibility Features: None
Interior Features
Security Ftr: Carbon Monoxide Detector(s), Security System Owned, Smoke Detector(s)
Fireplace Features: Family Room, Gas Log, Gas Starter
Levels: Three Or More
Appliances: Dishwasher, Disposal, Double Oven
Laundry Features: Laundry Room, Main Level
Interior Features: Entrance Foyer, High Ceilings 9 ft Main, High Ceilings 9 ft Upper, High Ceilings 10 ft Lower
Flooring: Carpet, Hardwood
Spa Features: Private
Lot Info
Lot Size Source: Public Records
Lot Features: Corner Lot, Front Yard, Landscaped, Level, Sprinklers In Front, Sprinklers In Rear
Lot Size: x
Misc
Property Attached: No
Home Warranty: No
Open House
Other
Other Structures: Outdoor Kitchen
Property Info
Construction Materials: Stucco
Year Built: 2,013
Property Condition: Resale
Roof: Metal
Property Type: Residential Detached
Style: Mediterranean
Rental Info
Land Lease: No
Room Info
Kitchen Features: Cabinets Stain, Eat-in Kitchen, Kitchen Island, Pantry, Stone Counters, View to Family Room
Room Master Bathroom Features: Double Vanity,Separate Tub/Shower,Soaking Tub
Room Dining Room Features: Seats 12+,Separate Dining Room
Special Features
Green Features: None
Special Listing Conditions: None
Special Circumstances: None
Sqft Info
Building Area Total: 4848
Building Area Source: Owner
Tax Info
Tax Amount Annual: 16863
Tax Year: 2,023
Tax Parcel Letter: 17-0157-0003-039-0
Unit Info
Utilities / Hvac
Cool System: Ceiling Fan(s), Central Air, Electric, Zoned
Electric: 220 Volts in Laundry
Heating: Baseboard, Central, Forced Air, Natural Gas
Utilities: Cable Available, Electricity Available, Natural Gas Available, Sewer Available, Underground Utilities, Water Available
Sewer: Public Sewer
Waterfront / Water
Water Body Name: None
Water Source: Public
Waterfront Features: None
Directions
I-75 Exit 255 West Paces Ferry, going South on Northside Parkway, turn Right onto Rhodenhaven Dr. NW, the home is the first on the Right & Gated.Listing Provided courtesy of Atlanta Fine Homes Sotheby's International
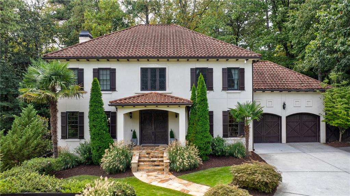
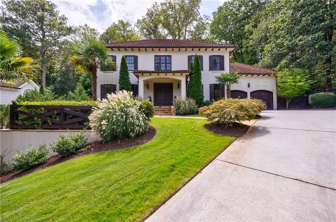
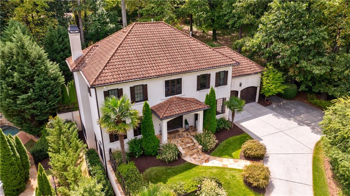
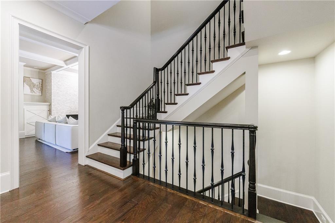
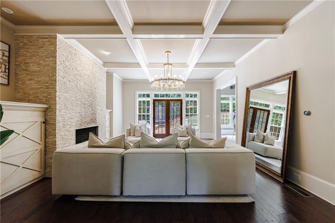
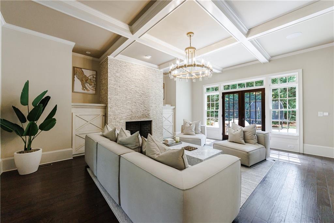
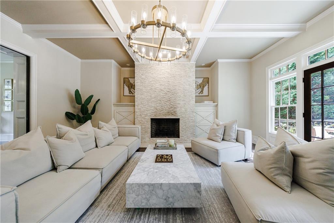
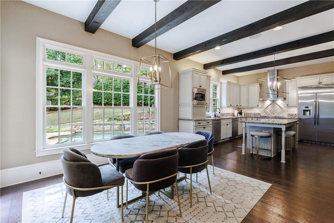
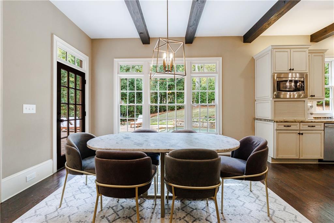
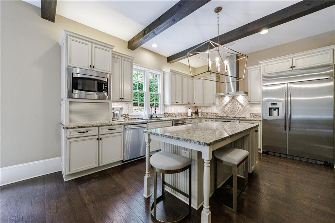
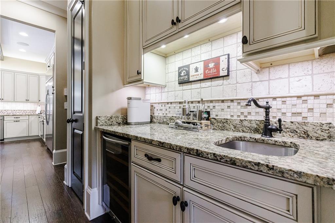
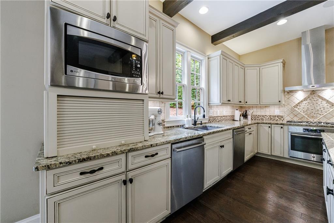
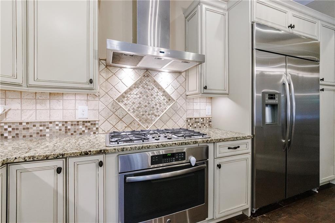
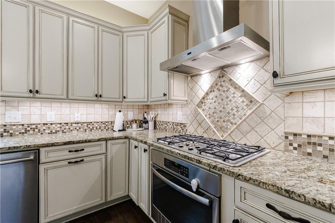
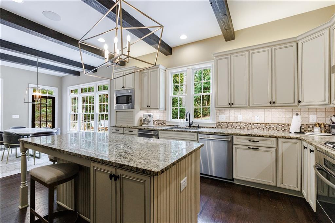
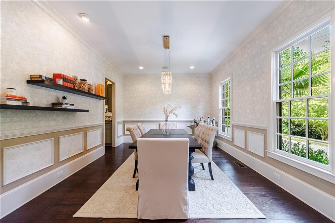
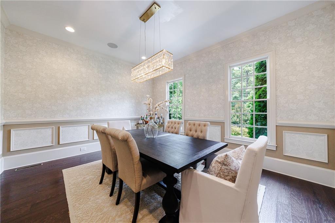
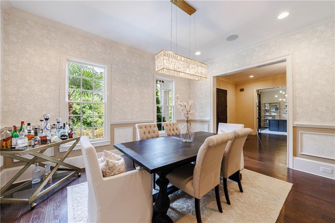
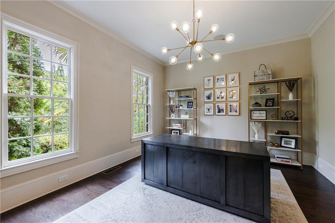
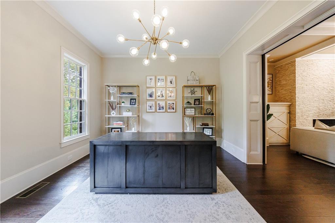
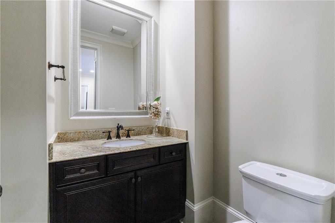
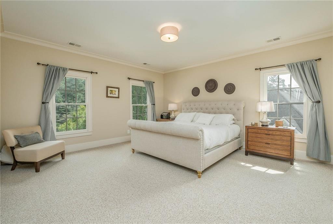
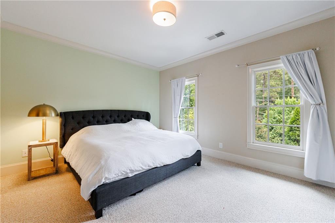
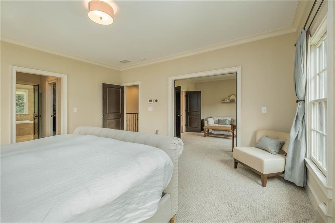
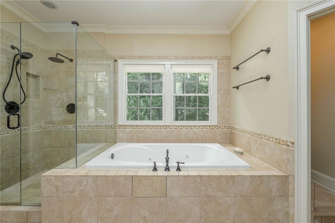
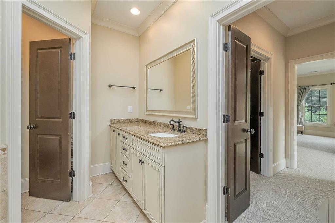
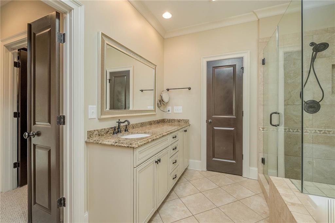
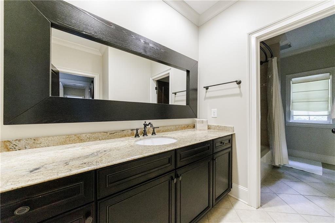
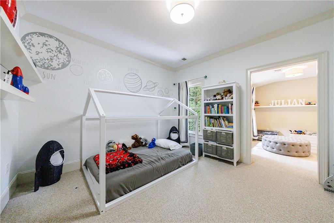
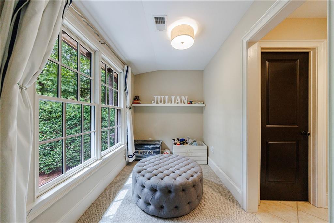
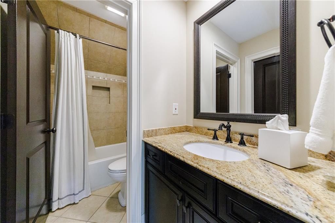
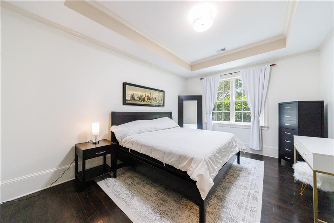
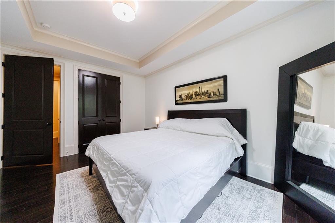
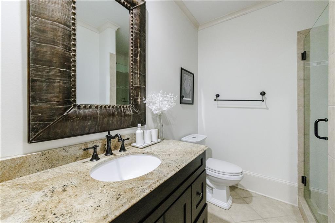
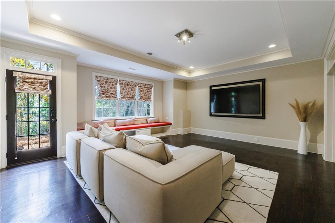
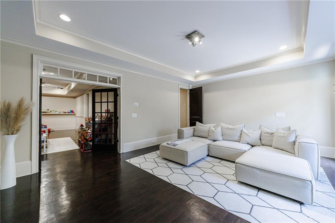
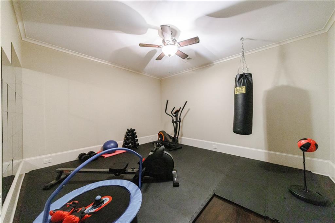
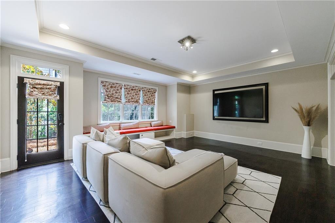
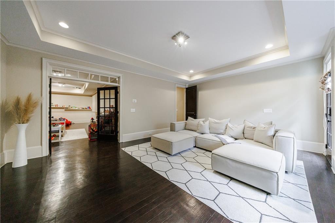
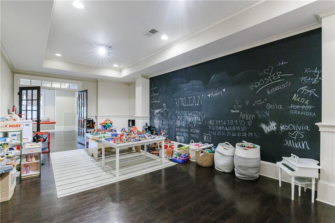
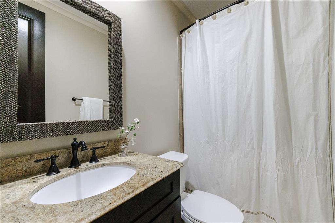
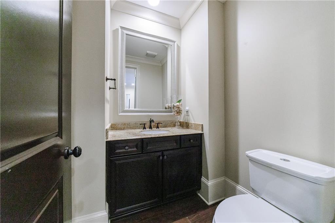
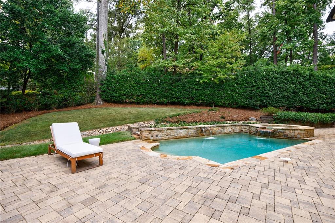
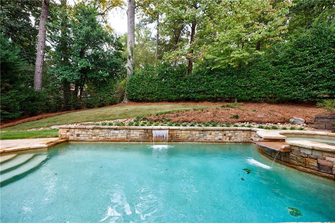
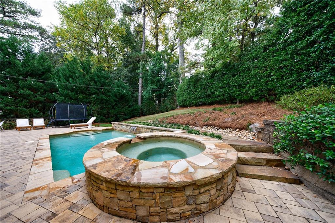
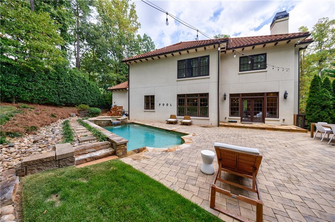
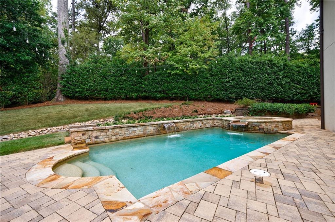
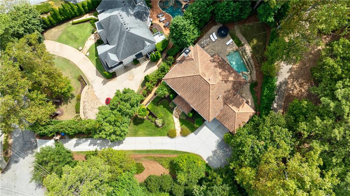
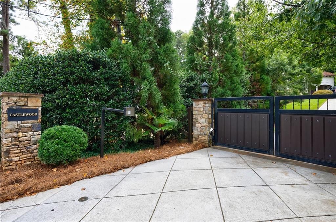
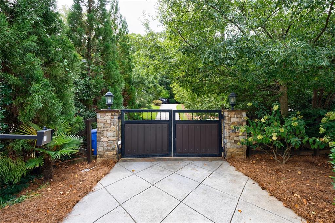
 Listings identified with the FMLS IDX logo come from
FMLS and are held by brokerage firms other than the owner of this website. The
listing brokerage is identified in any listing details. Information is deemed reliable
but is not guaranteed. If you believe any FMLS listing contains material that
infringes your copyrighted work please
Listings identified with the FMLS IDX logo come from
FMLS and are held by brokerage firms other than the owner of this website. The
listing brokerage is identified in any listing details. Information is deemed reliable
but is not guaranteed. If you believe any FMLS listing contains material that
infringes your copyrighted work please