Viewing Listing MLS# 405310300
Brookhaven, GA 30319
- 7Beds
- 5Full Baths
- 1Half Baths
- N/A SqFt
- 1979Year Built
- 0.80Acres
- MLS# 405310300
- Residential
- Single Family Residence
- Active
- Approx Time on Market1 month, 22 days
- AreaN/A
- CountyDekalb - GA
- Subdivision Brookhaven
Overview
Discover luxury and seclusion in this 7,000 sq ft fully remodeled, upscale, mountain lodge-style retreat in the heart of West Brookhaven Situated uphill away from the street, and surrounded by lush foliage, this forest sanctuary offers complete privacy while being just steps away from Brookhaven Park, Town Brookhaven, and the Brookhaven MARTA station. The home is fully furnished with top-quality pieces and professional-grade appliances, including an ice maker, beverage fridge, and a bar area with a sink. Modern security features, such as electronic locks, smart thermostats, exterior cameras, and whole-house WiFi (with a separate zone for the apartment), provide peace of mind. The main floor showcases hardwood floors, rustic wood accents, and vaulted ceilings. The spacious living room, with skylights and a gas fireplace, flows into a professional kitchen, keeping room, and dining area, complete with an 86"" TV, 75"" Picture Frame Art/TV, and pool tableperfect for entertaining. The master suite includes a large walk-in closet and a luxurious en suite bathroom with a steam shower/wet room, air bubble soaking tub, and direct access to a private gym and sauna. Additional features on this floor include a walk-in pantry, laundry area, a formal powder room, and two more bedrooms with a Jack-and-Jill bathroom. Outdoor living is elevated with two connected decks, including a large party deck with a grill, perimeter seating, and a covered areaall fully secure with no ground-level access. The daylight basement offers even more space with a bunk room featuring four twin bunks, a full bathroom, a large family room with its own kitchen, laundry, game table area, and a fireplace with an 86"" TV. This level also provides direct access to under-deck parking and a designated dog area. A 1,000 sq ft fully finished flex room, complete with ceiling fans, a chandelier, and a roll-up glass garage door leading to an outdoor deck, offers endless possibilities for use and connects to the main house via the bedroom hallway. For added convenience and privacy, the upstairs apartment includes a separate entrance, two bedrooms, one bathroom, a modern kitchen with an island, and a private deck overlooking the grounds. It features its own internet, security, and HVAC system. The property is accessible via two driveways with ample parking. This property offers a unique combination of luxury, privacy, and convenience in one of Brookhavens most desirable locations. Welcome home!
Association Fees / Info
Hoa: No
Community Features: Near Public Transport, Near Schools, Near Shopping, Near Trails/Greenway
Bathroom Info
Main Bathroom Level: 3
Halfbaths: 1
Total Baths: 6.00
Fullbaths: 5
Room Bedroom Features: Master on Main
Bedroom Info
Beds: 7
Building Info
Habitable Residence: No
Business Info
Equipment: None
Exterior Features
Fence: Fenced
Patio and Porch: Covered, Deck
Exterior Features: Private Entrance
Road Surface Type: Paved
Pool Private: No
County: Dekalb - GA
Acres: 0.80
Pool Desc: None
Fees / Restrictions
Financial
Original Price: $2,500,000
Owner Financing: No
Garage / Parking
Parking Features: Driveway, Parking Pad
Green / Env Info
Green Energy Generation: None
Handicap
Accessibility Features: None
Interior Features
Security Ftr: None
Fireplace Features: Electric, Great Room, Insert
Levels: One
Appliances: Dishwasher, Gas Cooktop, Gas Oven, Gas Range, Microwave, Range Hood, Refrigerator
Laundry Features: In Hall, Lower Level, Main Level
Interior Features: Beamed Ceilings, Sauna, Tray Ceiling(s), Walk-In Closet(s)
Flooring: Hardwood
Spa Features: None
Lot Info
Lot Size Source: Public Records
Lot Features: Wooded
Lot Size: 200 x 236
Misc
Property Attached: No
Home Warranty: No
Open House
Other
Other Structures: Guest House
Property Info
Construction Materials: Wood Siding
Year Built: 1,979
Property Condition: Updated/Remodeled
Roof: Composition
Property Type: Residential Detached
Style: Other
Rental Info
Land Lease: No
Room Info
Kitchen Features: Cabinets Other, Eat-in Kitchen, Kitchen Island, Pantry Walk-In, Second Kitchen
Room Master Bathroom Features: Double Vanity,Soaking Tub
Room Dining Room Features: Open Concept
Special Features
Green Features: None
Special Listing Conditions: None
Special Circumstances: None
Sqft Info
Building Area Total: 7000
Building Area Source: Builder
Tax Info
Tax Amount Annual: 1013
Tax Year: 2,023
Tax Parcel Letter: 18-240-05-002
Unit Info
Utilities / Hvac
Cool System: Central Air
Electric: Other
Heating: Natural Gas
Utilities: Cable Available
Sewer: Public Sewer
Waterfront / Water
Water Body Name: None
Water Source: Public
Waterfront Features: None
Directions
Peachtree Road North from Brookhaven Marta station to Left on Osborne Road. Home on right.Listing Provided courtesy of Atlanta Fine Homes Sotheby's International
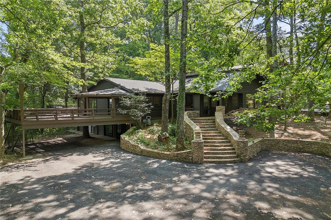
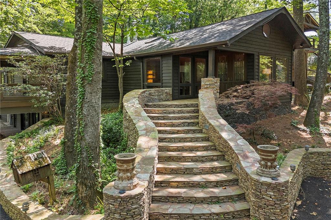
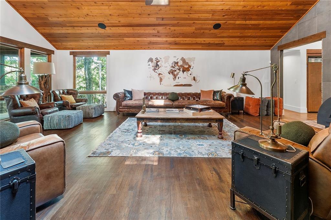
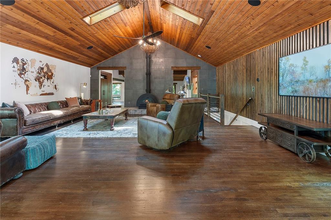
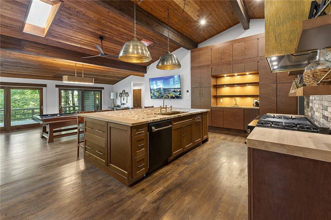
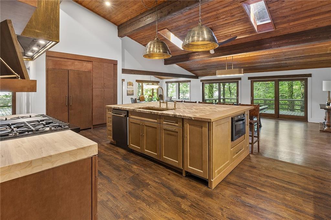
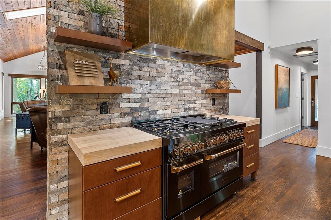
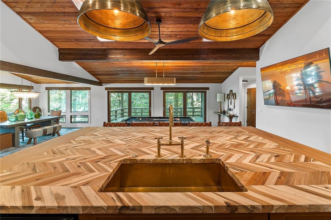
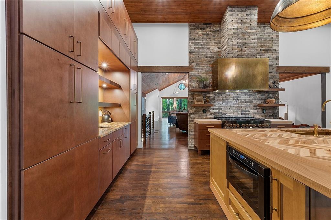
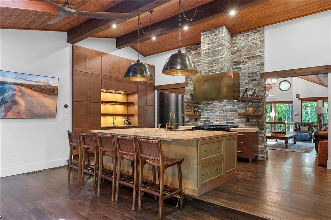
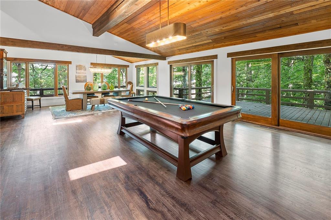
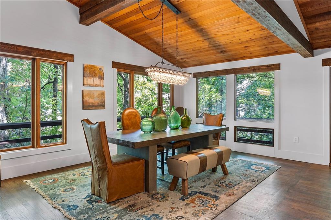
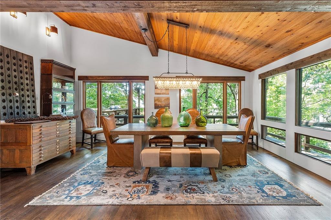
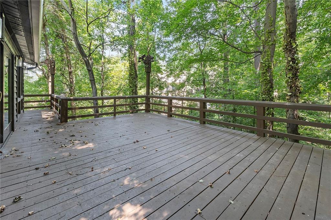
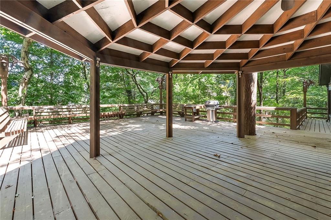
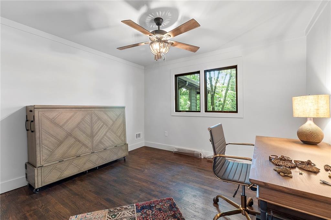
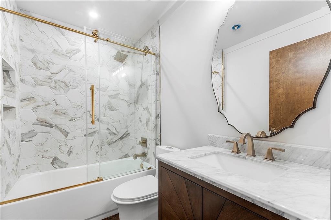
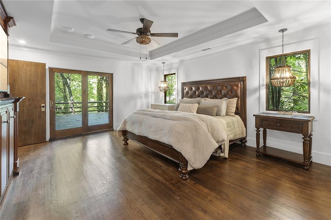
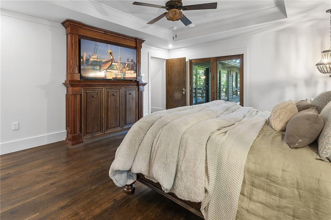
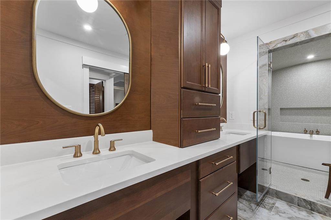
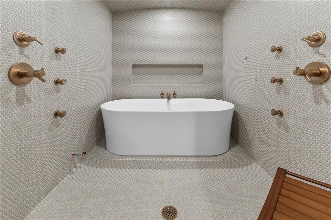
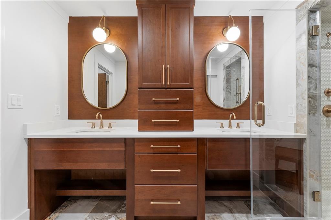
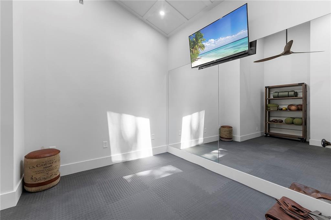
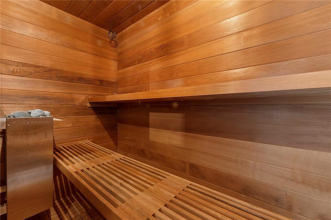
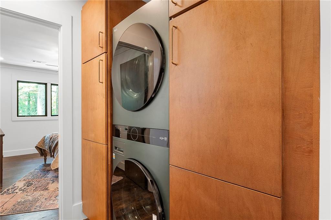
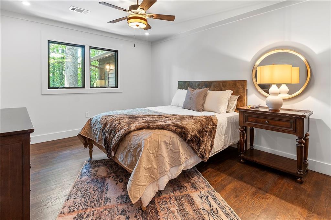
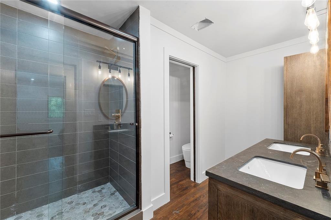
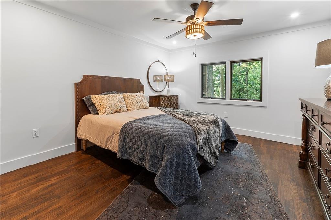
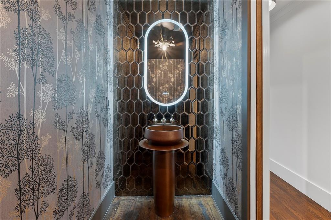
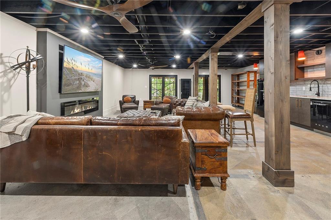
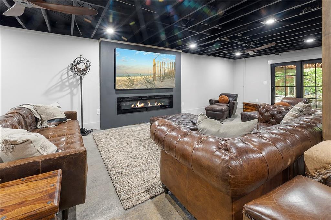
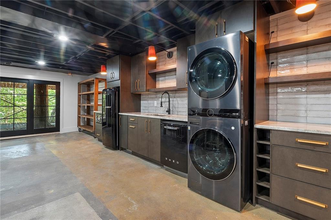
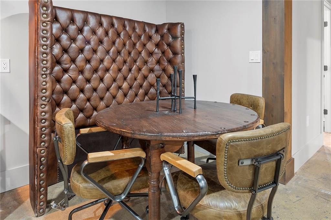
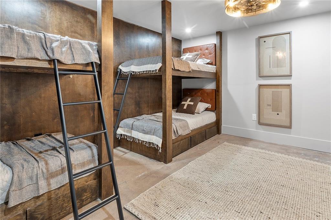
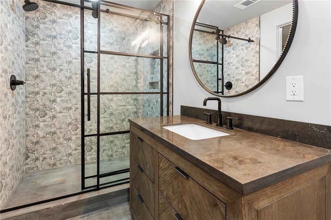
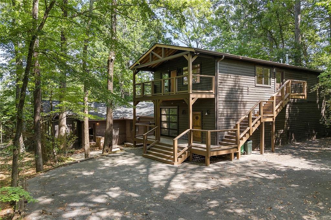
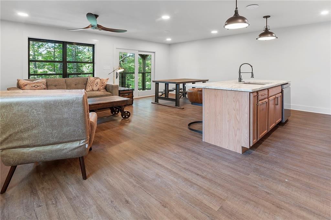
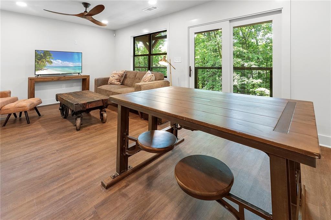
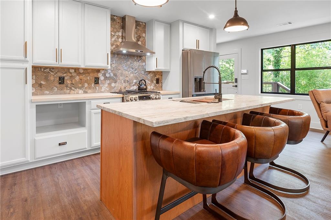
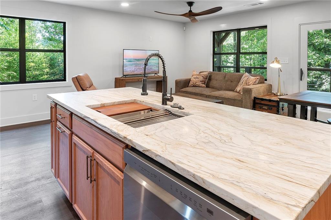
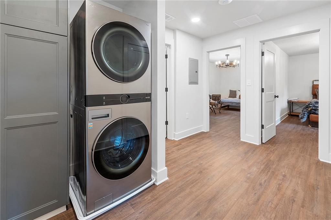
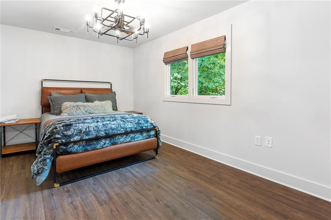
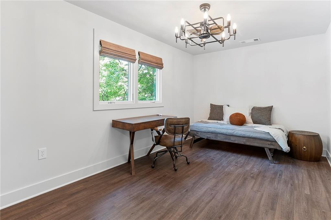
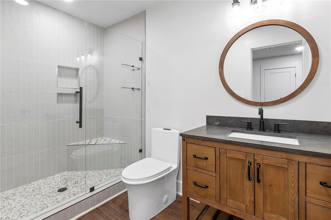
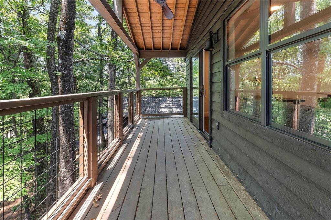
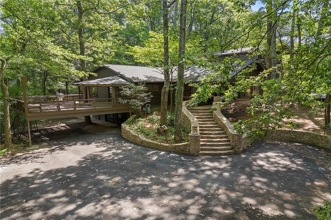
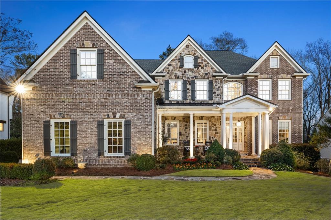
 MLS# 392742221
MLS# 392742221