Viewing Listing MLS# 405309839
Big Canoe, GA 30143
- 5Beds
- 5Full Baths
- 1Half Baths
- N/A SqFt
- 1989Year Built
- 4.55Acres
- MLS# 405309839
- Residential
- Single Family Residence
- Active
- Approx Time on Market2 days
- AreaN/A
- CountyDawson - GA
- Subdivision Big Canoe
Overview
Nestled within the gated private community of Big Canoe on 4.55+/- acres, this mountaintop retreat seamlessly blends modern elegance with luxurious solitude, creating an idyllic sanctuary for those seeking breathtaking scenery and tranquility. This recently reimagined residence features thoughtful enhancements and updates throughout, including a fully remodeled primary suite and bathroom, kitchen, fresh interior and exterior paint, new carpet and refinished hardwood floors. Designed for both grand entertaining and serene daily living, this mountain manor boasts multiple porches, patios and balconies that seamlessly merge the indoor and outdoor. Upon entering the five-bedroom home, you are greeted by a dramatic two-story foyer leading into light-filled living areas enriched by the warmth of rich black walnut floors. The main level includes a formal dining room that opens to a covered outdoor patio and connects to the redesigned kitchen through a well-appointed scullery. The kitchen is a chef's delight, featuring new quartz countertops and state-of-the-art appliances. The living room offers panoramic mountain views, custom built-ins and a fireplace with a new stone facade. Adjacent to the kitchen, a versatile main-floor bedroom leads to a bright four-season room and deck, perfect for al fresco dining. An elevator ensures effortless access to the main levels of the home. Upstairs, the owner's suite impresses with its private covered porch, a dual-sided fireplace and an ideal morning retreat complete with a refreshment nook. The en suite bathroom provides a spa-inspired experience with spacious closets, dual vanities, an elegant freestanding tub and a luxurious walk-in shower. This floor also includes two additional bedrooms, a large observation room/workspace and a top deck offering breathtaking views. The terrace level is an inviting, wood-lined space designed for entertaining and relaxation. It features a recreation room with a fireplace, a fully equipped kitchen, a cedar closet, a media room, and a wine cellar, with convenient access to the two-car garage. This mountain home embodies a unique blend of grandeur and refinement within Big Canoe. Located just an hour's drive from Atlanta, Big Canoe (recently featured in the Wall Street Journal) offers residents access to world-class golf, exceptional dining, pristine lakes, a marina, hiking trails and boutique wineries. Priced to represent an outstanding market opportunity, 1625 Petit Ridge Drive invites you to experience the pinnacle of mountain living.
Association Fees / Info
Hoa: Yes
Hoa Fees Frequency: Monthly
Hoa Fees: 381
Community Features: Boating, Fishing, Fitness Center, Gated, Golf, Homeowners Assoc, Lake, Marina, Near Trails/Greenway, Park, Pool, Tennis Court(s)
Bathroom Info
Main Bathroom Level: 1
Halfbaths: 1
Total Baths: 6.00
Fullbaths: 5
Room Bedroom Features: Oversized Master
Bedroom Info
Beds: 5
Building Info
Habitable Residence: No
Business Info
Equipment: Home Theater
Exterior Features
Fence: Front Yard
Patio and Porch: Deck, Enclosed, Front Porch, Patio, Rear Porch, Side Porch
Exterior Features: Balcony, Courtyard, Private Yard
Road Surface Type: Asphalt
Pool Private: No
County: Dawson - GA
Acres: 4.55
Pool Desc: None
Fees / Restrictions
Financial
Original Price: $1,495,000
Owner Financing: No
Garage / Parking
Parking Features: Attached, Garage, Garage Door Opener, Garage Faces Side
Green / Env Info
Green Energy Generation: None
Handicap
Accessibility Features: Accessible Elevator Installed
Interior Features
Security Ftr: Security Gate, Security Guard
Fireplace Features: Basement, Double Sided, Family Room, Gas Log, Gas Starter, Master Bedroom
Levels: Two
Appliances: Dishwasher, Disposal, Double Oven, Dryer, Electric Oven, Electric Water Heater, Gas Cooktop, Microwave, Refrigerator, Self Cleaning Oven, Washer
Laundry Features: Laundry Chute, Laundry Room, Main Level
Interior Features: Bookcases, Elevator, Entrance Foyer 2 Story, High Ceilings 10 ft Main, High Ceilings 10 ft Upper, High Ceilings 10 ft Lower, His and Hers Closets, Permanent Attic Stairs, Tray Ceiling(s), Walk-In Closet(s), Wet Bar
Flooring: Carpet, Ceramic Tile, Hardwood
Spa Features: None
Lot Info
Lot Size Source: Appraiser
Lot Features: Back Yard, Front Yard, Landscaped, Mountain Frontage, Private
Lot Size: 814x414x588x436
Misc
Property Attached: No
Home Warranty: No
Open House
Other
Other Structures: None
Property Info
Construction Materials: Cement Siding, Frame
Year Built: 1,989
Property Condition: Updated/Remodeled
Roof: Composition, Shingle
Property Type: Residential Detached
Style: Craftsman, Traditional
Rental Info
Land Lease: No
Room Info
Kitchen Features: Breakfast Room, Cabinets White, Eat-in Kitchen, Kitchen Island, Pantry Walk-In, Second Kitchen, Stone Counters, View to Family Room
Room Master Bathroom Features: Double Vanity,Separate Tub/Shower,Soaking Tub,Vaul
Room Dining Room Features: Butlers Pantry,Seats 12+
Special Features
Green Features: None
Special Listing Conditions: None
Special Circumstances: Estate Owned
Sqft Info
Building Area Total: 8238
Building Area Source: Appraiser
Tax Info
Tax Amount Annual: 7516
Tax Year: 2,023
Tax Parcel Letter: 016A008
Unit Info
Utilities / Hvac
Cool System: Central Air, Electric, Zoned
Electric: 110 Volts, 220 Volts in Garage, 220 Volts in Laundry
Heating: Central, Forced Air, Propane, Zoned
Utilities: Cable Available, Electricity Available, Water Available
Sewer: Septic Tank
Waterfront / Water
Water Body Name: None
Water Source: Public
Waterfront Features: None
Directions
GPS FriendlyListing Provided courtesy of Atlanta Fine Homes Sotheby's International
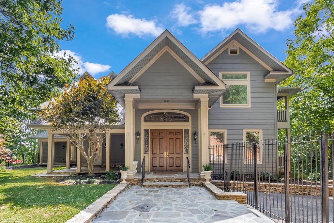
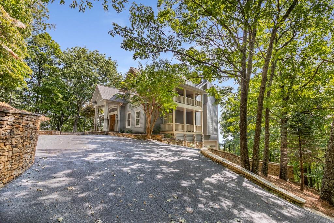
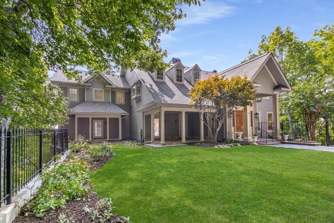
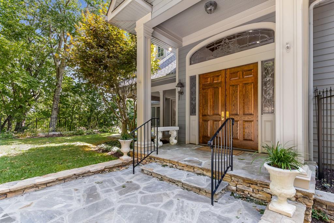
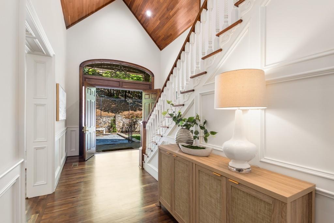
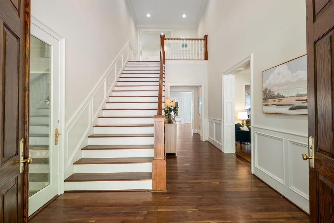
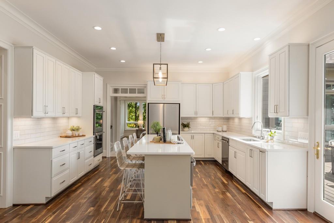
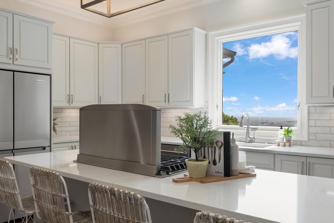
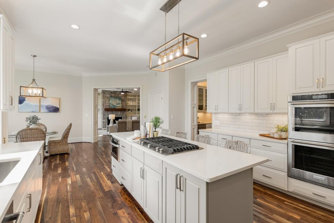
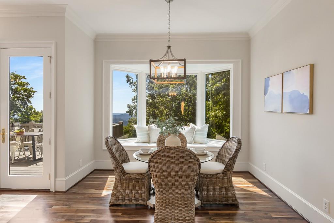
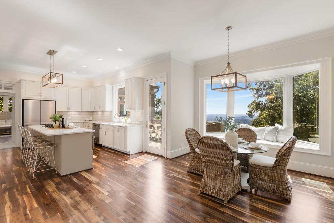
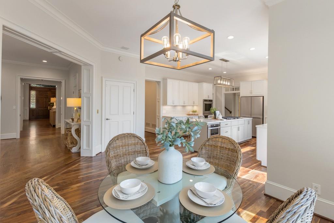
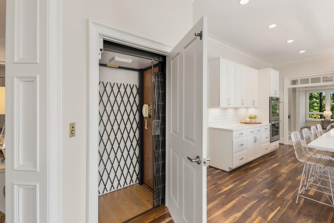
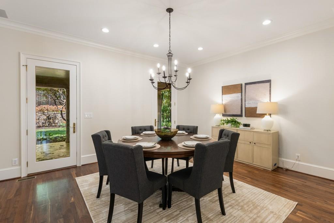
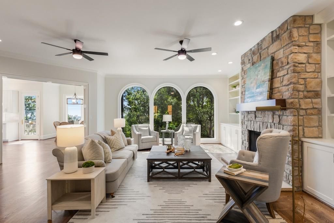
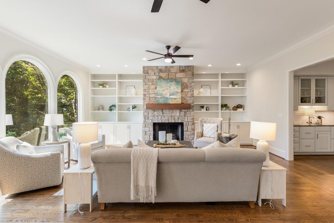
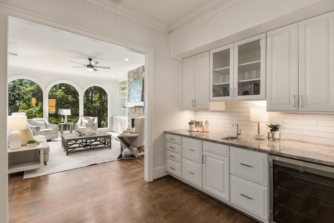
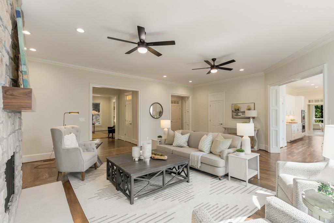
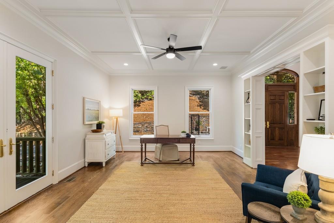
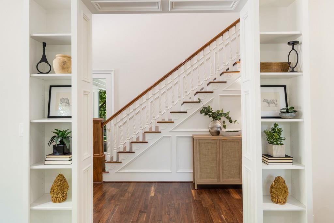
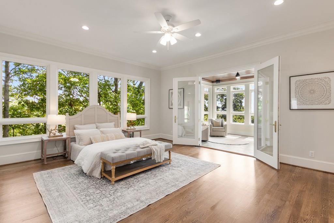
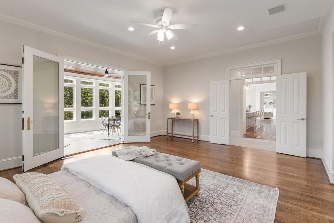
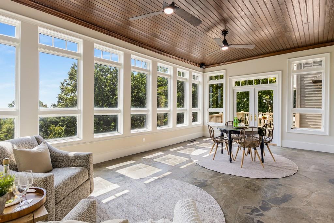
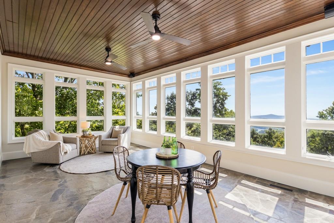
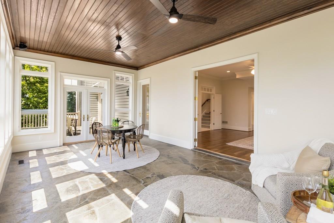
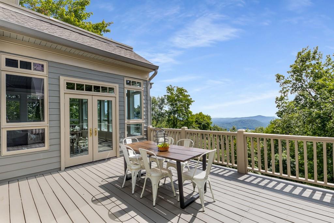
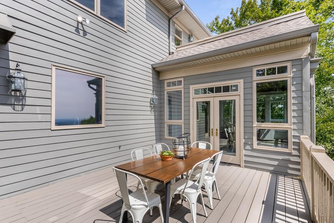
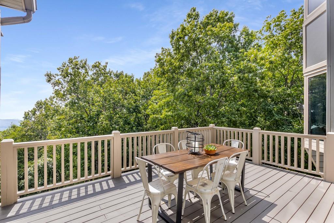
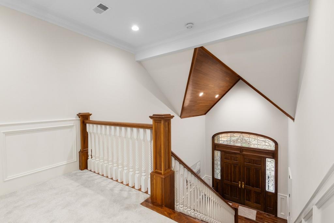
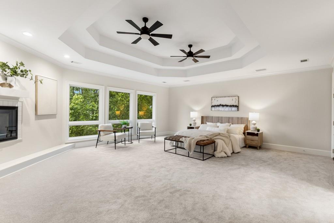
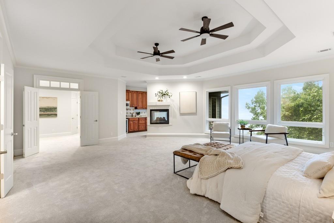
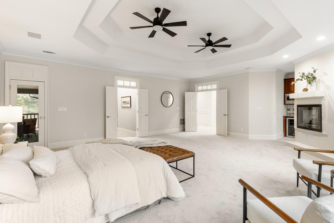
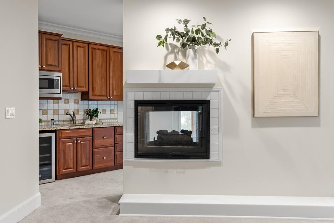
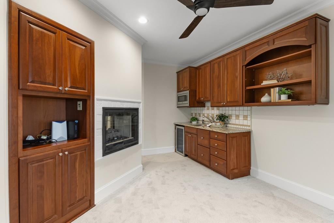
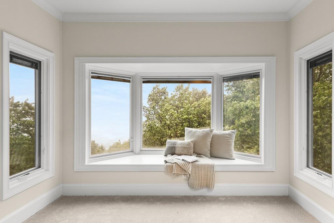
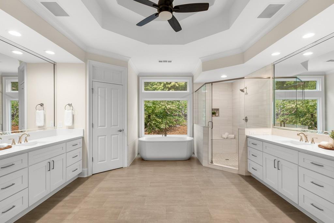
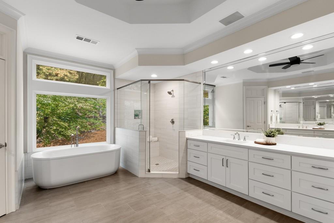
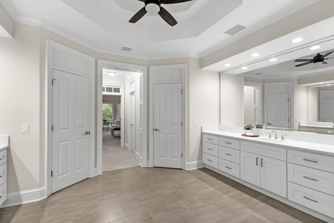
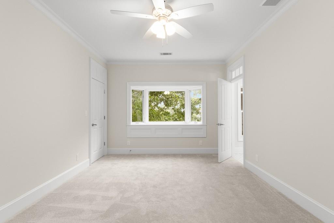
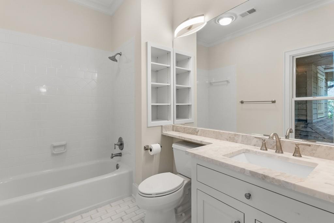
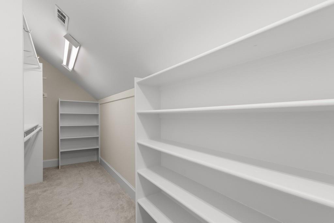
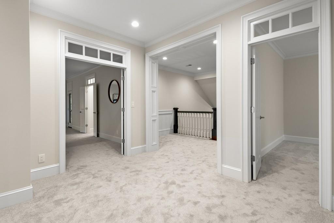
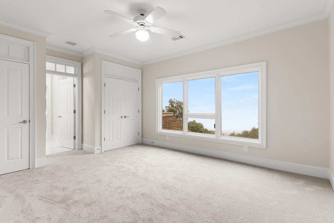
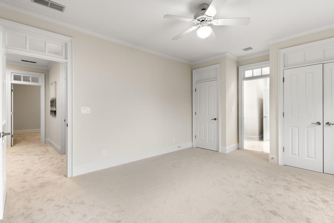
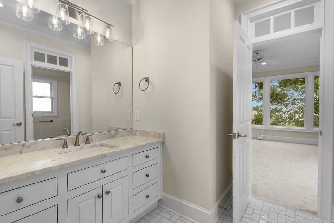
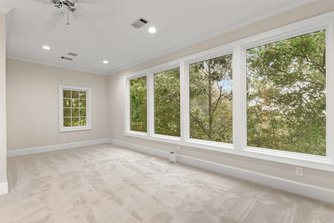
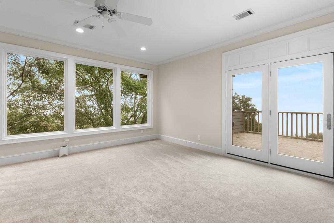
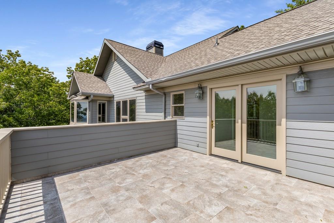
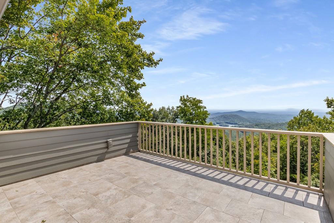
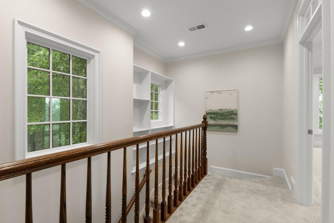
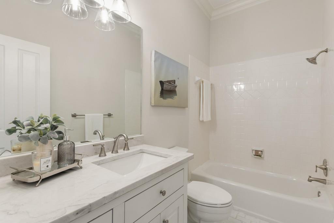
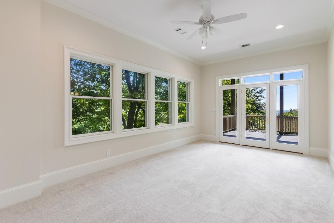
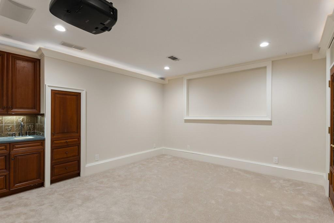
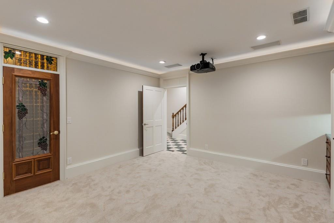
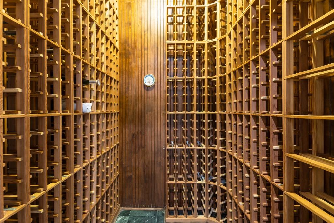
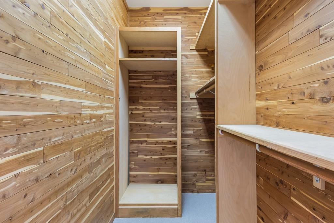
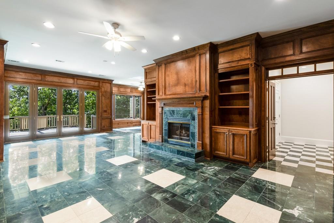
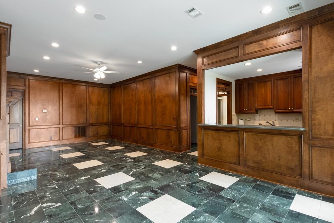
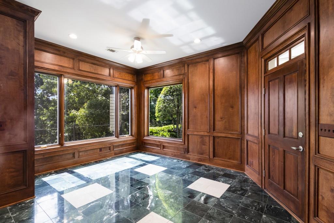
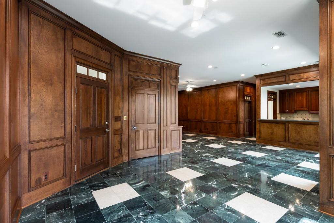
 Listings identified with the FMLS IDX logo come from
FMLS and are held by brokerage firms other than the owner of this website. The
listing brokerage is identified in any listing details. Information is deemed reliable
but is not guaranteed. If you believe any FMLS listing contains material that
infringes your copyrighted work please
Listings identified with the FMLS IDX logo come from
FMLS and are held by brokerage firms other than the owner of this website. The
listing brokerage is identified in any listing details. Information is deemed reliable
but is not guaranteed. If you believe any FMLS listing contains material that
infringes your copyrighted work please