Viewing Listing MLS# 405303342
Acworth, GA 30102
- 3Beds
- 2Full Baths
- N/AHalf Baths
- N/A SqFt
- 1973Year Built
- 0.52Acres
- MLS# 405303342
- Residential
- Single Family Residence
- Active Under Contract
- Approx Time on Market1 month, 19 days
- AreaN/A
- CountyCherokee - GA
- Subdivision Cherokee Estates
Overview
Welcome to 1538 Oakmont Drive, where modern upgrades meet an open and airy design perfect for easy one-level living. This beautifully renovated 3-bedroom, 2-bath home features a spacious, light-filled layout with brand-new floors, newer HVAC, fresh paint, and stylish new patio doors. The kitchen seamlessly overlooks the family room with its cozy brick fireplace, making entertaining a breeze. Right off the living room, is a huge backyard, offering tranquility and privacy. The house sits on a large basement perfect for those of you looking for room to expand. Located close to shopping, restaurants, and schools, this home is perfectly situated to meet all your needs. Don't miss the chance to make this move-in-ready ranch-style home yours. Schedule a viewing today and start envisioning the wonderful memories you'll create in this Acworth gem! This property is eligible for INCREDIBLE Lender incentives on this property through our preferred lender Wendall King, from Sunwest Mortgage. Up to $11,000 in Lender Credits, Only 1% Down Payment with a 620 Credit Score, NO Credit Score Needed for Investors, 560 Score Needed for Business Owners. Hurry, this won't last!
Association Fees / Info
Hoa: No
Hoa Fees Frequency: Annually
Community Features: None
Hoa Fees Frequency: Annually
Bathroom Info
Main Bathroom Level: 2
Total Baths: 2.00
Fullbaths: 2
Room Bedroom Features: Master on Main
Bedroom Info
Beds: 3
Building Info
Habitable Residence: No
Business Info
Equipment: None
Exterior Features
Fence: None
Patio and Porch: Deck, Patio, Rear Porch
Exterior Features: Private Yard
Road Surface Type: Paved
Pool Private: No
County: Cherokee - GA
Acres: 0.52
Pool Desc: None
Fees / Restrictions
Financial
Original Price: $310,000
Owner Financing: No
Garage / Parking
Parking Features: Drive Under Main Level, Garage
Green / Env Info
Green Energy Generation: None
Handicap
Accessibility Features: None
Interior Features
Security Ftr: Security System Owned
Fireplace Features: Living Room, Masonry, Wood Burning Stove
Levels: One
Appliances: Dishwasher, Gas Range, Microwave
Laundry Features: Laundry Room
Interior Features: Other
Flooring: Carpet, Other
Spa Features: None
Lot Info
Lot Size Source: Public Records
Lot Features: Front Yard, Private, Wooded
Lot Size: x
Misc
Property Attached: No
Home Warranty: No
Open House
Other
Other Structures: Garage(s)
Property Info
Construction Materials: Brick Front
Year Built: 1,973
Property Condition: Resale
Roof: Composition
Property Type: Residential Detached
Style: Traditional
Rental Info
Land Lease: No
Room Info
Kitchen Features: Eat-in Kitchen
Room Master Bathroom Features: Separate Tub/Shower
Room Dining Room Features: Other
Special Features
Green Features: None
Special Listing Conditions: None
Special Circumstances: None
Sqft Info
Building Area Total: 1377
Building Area Source: Public Records
Tax Info
Tax Amount Annual: 2379
Tax Year: 2,023
Tax Parcel Letter: 21N12D-00000-048-000
Unit Info
Utilities / Hvac
Cool System: Central Air
Electric: 110 Volts
Heating: Forced Air, Natural Gas
Utilities: Cable Available, Electricity Available, Natural Gas Available, Water Available
Sewer: Septic Tank
Waterfront / Water
Water Body Name: None
Water Source: Public
Waterfront Features: None
Directions
Use GPSListing Provided courtesy of Keller Williams Realty Atl Perimeter
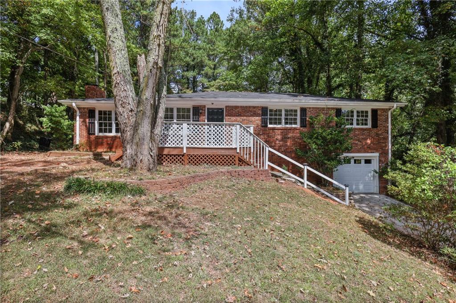
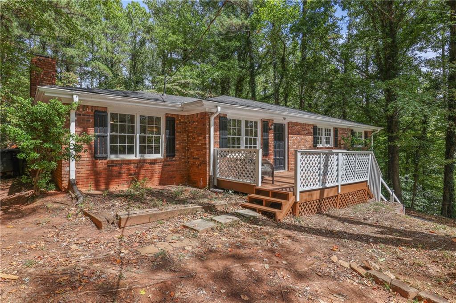
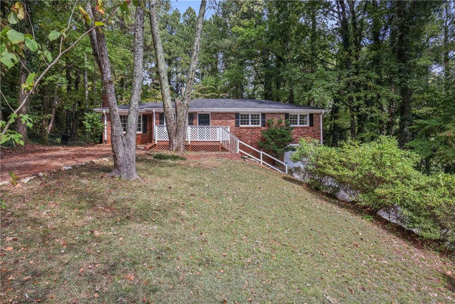
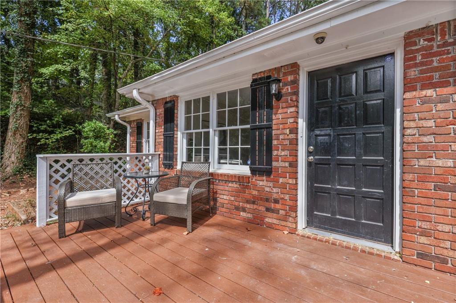
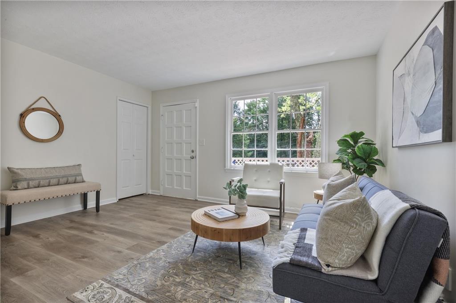
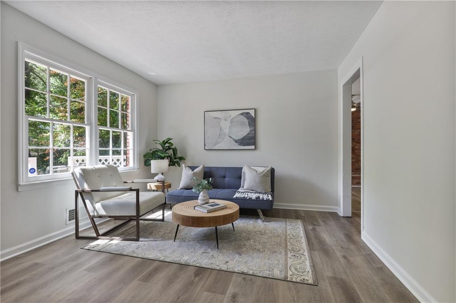
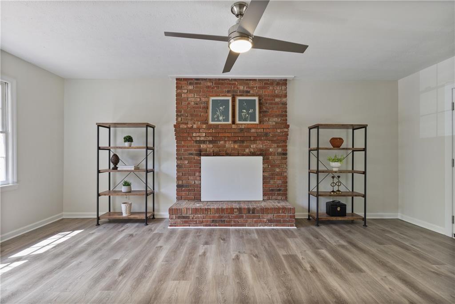
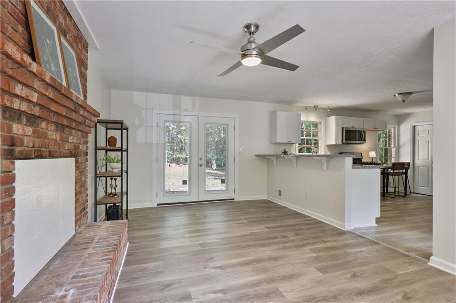
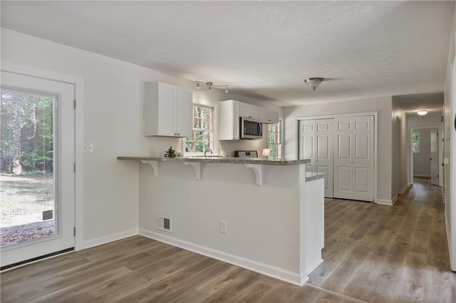
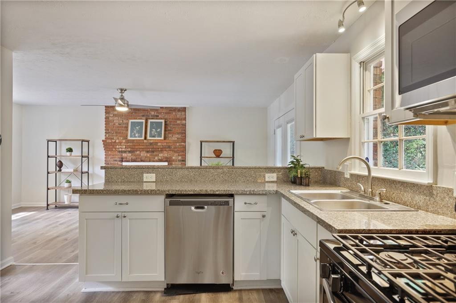
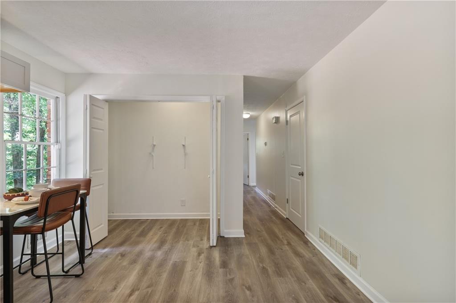
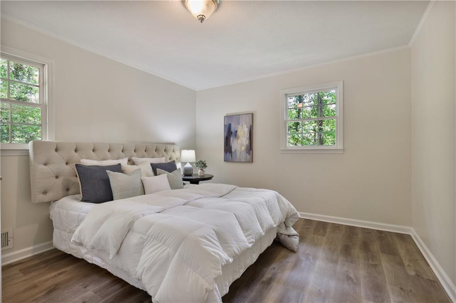
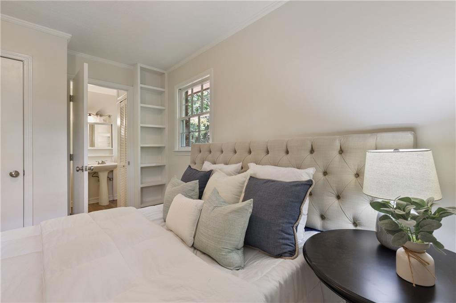
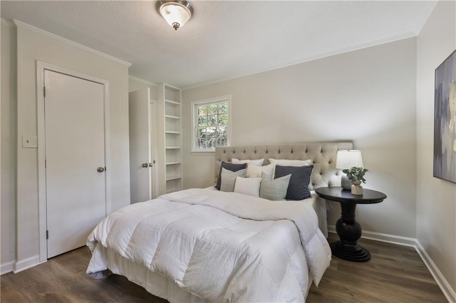
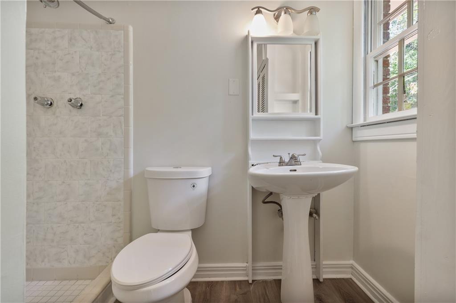
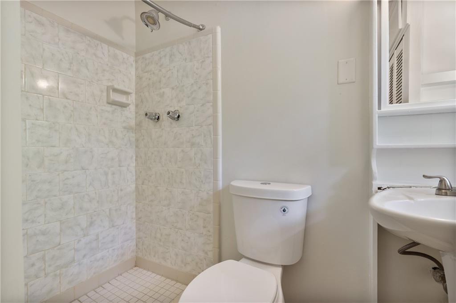
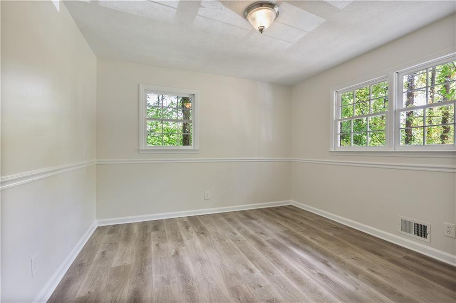
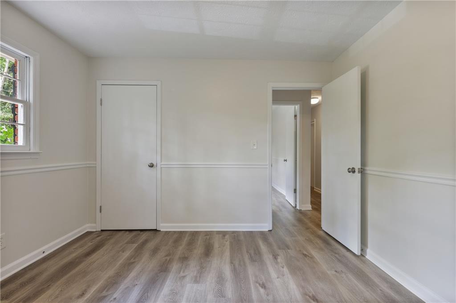
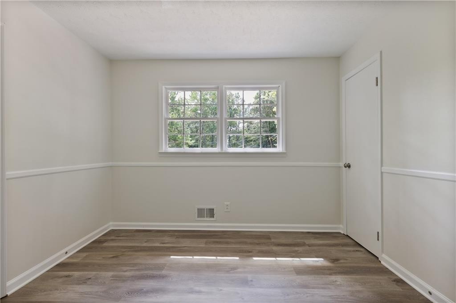
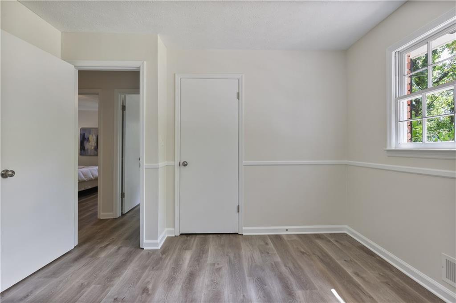
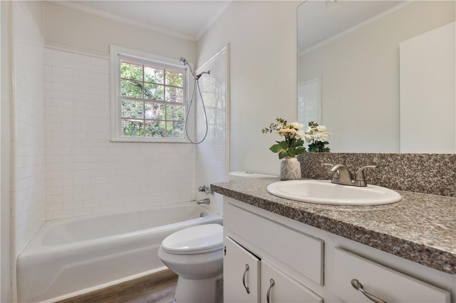
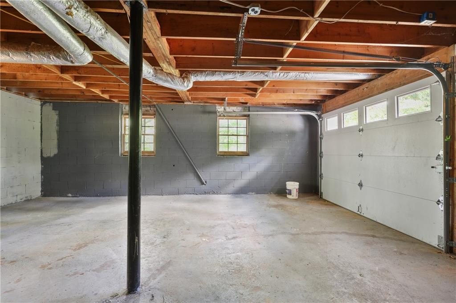
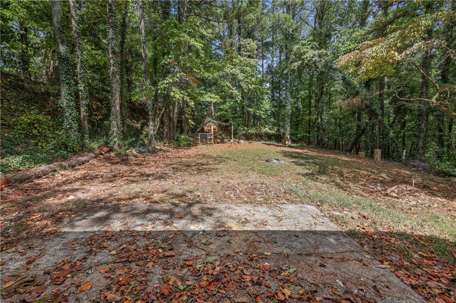
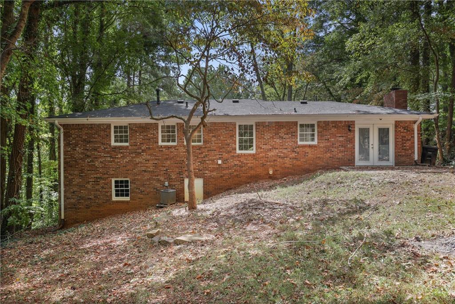
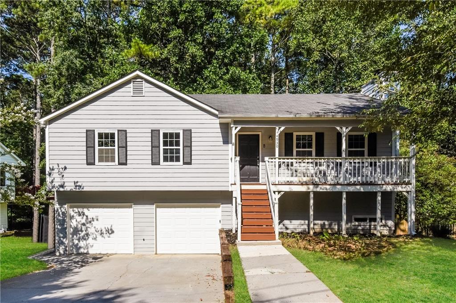
 MLS# 399819825
MLS# 399819825