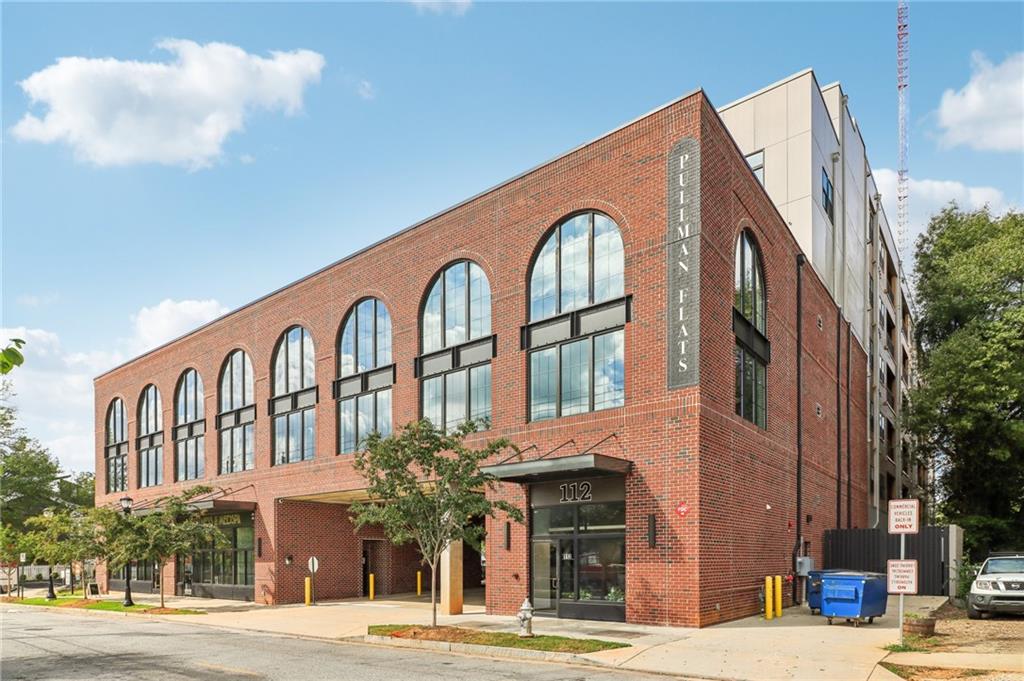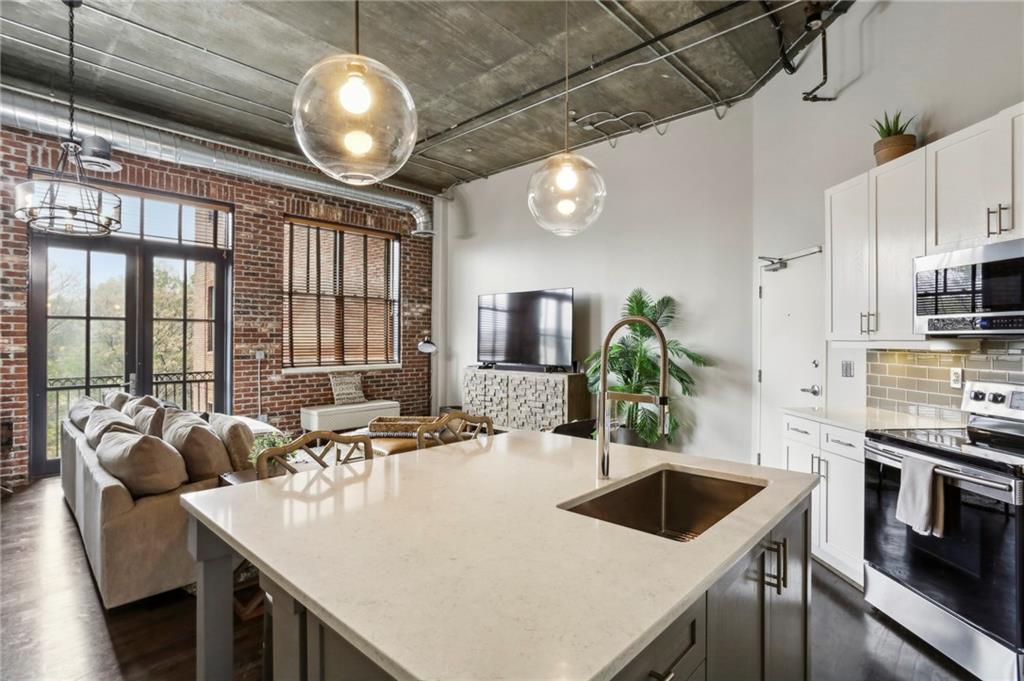Viewing Listing MLS# 405265143
Atlanta, GA 30309
- 2Beds
- 2Full Baths
- N/AHalf Baths
- N/A SqFt
- 2002Year Built
- 0.03Acres
- MLS# 405265143
- Residential
- Condominium
- Active
- Approx Time on Market1 month, 11 days
- AreaN/A
- CountyFulton - GA
- Subdivision Mayfair Renaissance
Overview
2 BED / 2 FULL BATH CORNER UNIT WITH AMAZING VIEWS, HARDWOOD FLOORS, IN THE HEART OF MIDTOWN. RIGHT ACROSS THE STREET FROM NEWLY RENOVATED COLONY SQUARE. 2 BALCONIES PROVIDE SWEEPING VIEWS OF MIDTOWN, PIEDMONT PARK, DOWNTOWN, AND BUCKHEAD. WALKING DISTANCE TO SHOPS, RESTAURANTS, PIEDMONT PARK, AND THEATERS. ALL MAJOR APPLIANCES INCLUDED. 1 DEDICATED PARKING SPACE (P3) AND 1 PERMIT SPACE WILL TRANSFER TO THE NEW OWNER. CUSTOM BAR RECENTLY ADDED. CONDO AMENITIES INCLUDES LIBRARY, CONFERENCE ROOM, THEATER, EVENT SPACES, FULL GYM, POOL, COURTYARD WITH BBQ GRILLS. DESIGNATED PARKING. DONT MISS THIS OPPORTUNITY - WILL NOT LAST LONG!
Association Fees / Info
Hoa: Yes
Hoa Fees Frequency: Monthly
Hoa Fees: 571
Community Features: Business Center, Concierge, Meeting Room, Homeowners Assoc, Near Public Transport, Park, Near Shopping, Pool
Association Fee Includes: Maintenance Structure, Trash, Maintenance Grounds, Pest Control, Receptionist, Reserve Fund, Security, Swim, Water
Bathroom Info
Main Bathroom Level: 2
Total Baths: 2.00
Fullbaths: 2
Room Bedroom Features: None
Bedroom Info
Beds: 2
Building Info
Habitable Residence: No
Business Info
Equipment: None
Exterior Features
Fence: None
Patio and Porch: None
Exterior Features: Other
Road Surface Type: Asphalt
Pool Private: No
County: Fulton - GA
Acres: 0.03
Pool Desc: None
Fees / Restrictions
Financial
Original Price: $495,000
Owner Financing: No
Garage / Parking
Parking Features: Assigned, Underground
Green / Env Info
Green Energy Generation: None
Handicap
Accessibility Features: None
Interior Features
Security Ftr: None
Fireplace Features: None
Levels: Three Or More
Appliances: Dishwasher, Dryer, Disposal, Electric Range, Electric Water Heater, Electric Oven, Refrigerator, Microwave
Laundry Features: Other
Interior Features: Other
Flooring: Hardwood
Spa Features: None
Lot Info
Lot Size Source: Public Records
Lot Features: Other
Misc
Property Attached: Yes
Home Warranty: No
Open House
Other
Other Structures: None
Property Info
Construction Materials: Other
Year Built: 2,002
Property Condition: Updated/Remodeled
Roof: Other
Property Type: Residential Attached
Style: High Rise (6 or more stories)
Rental Info
Land Lease: No
Room Info
Kitchen Features: None
Room Master Bathroom Features: None
Room Dining Room Features: None
Special Features
Green Features: None
Special Listing Conditions: None
Special Circumstances: Agent Related to Seller
Sqft Info
Building Area Total: 1146
Building Area Source: Public Records
Tax Info
Tax Amount Annual: 6934
Tax Year: 2,023
Tax Parcel Letter: 17-0106-0033-183-2
Unit Info
Unit: 2103
Num Units In Community: 297
Utilities / Hvac
Cool System: Central Air
Electric: Other
Heating: Central
Utilities: Other
Sewer: Public Sewer
Waterfront / Water
Water Body Name: None
Water Source: Public
Waterfront Features: None
Directions
Use GPS, ask reception to scan you into the building and up to the 21st floorListing Provided courtesy of Ladera Realty
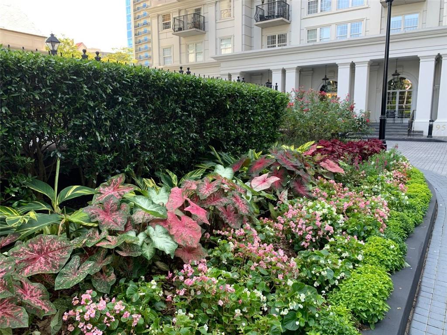
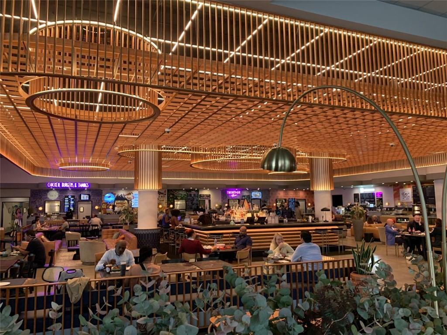
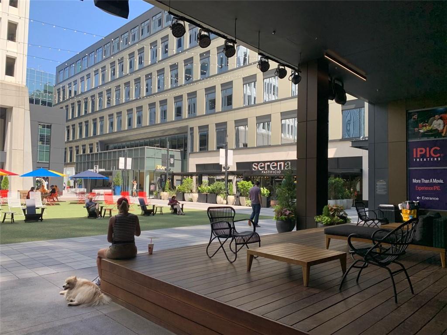
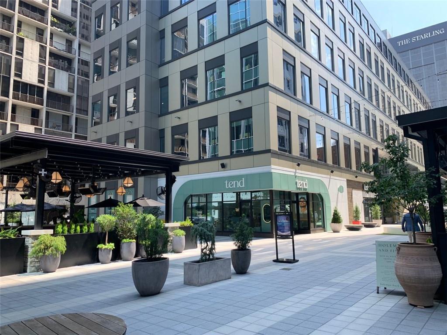
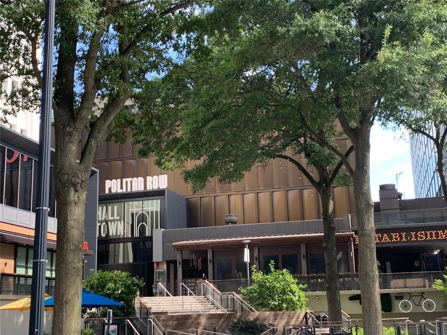
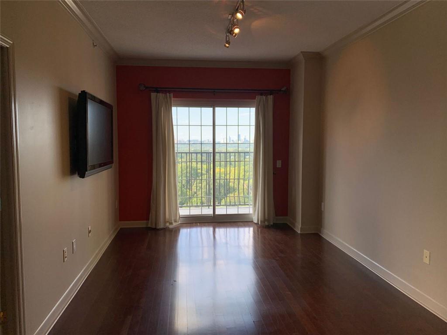
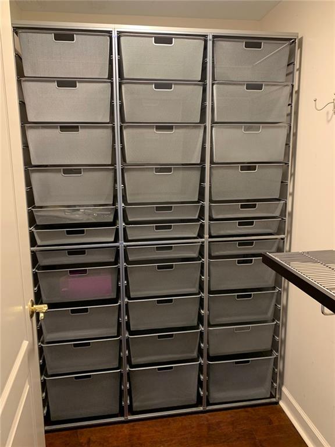
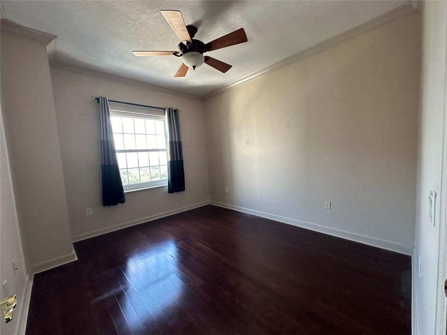
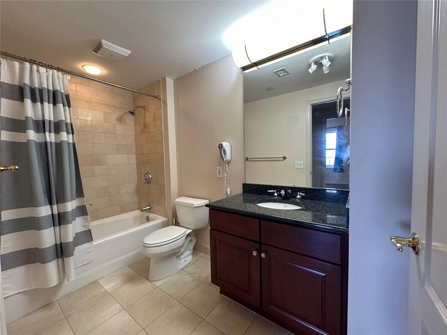
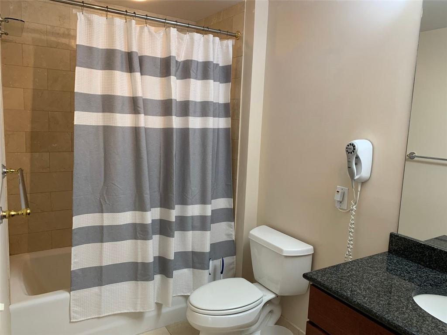
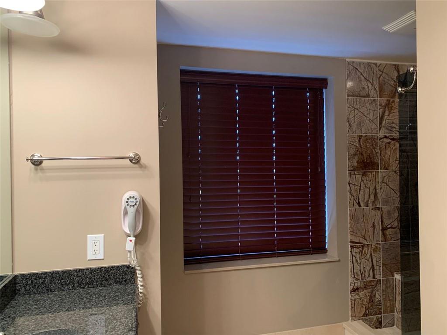
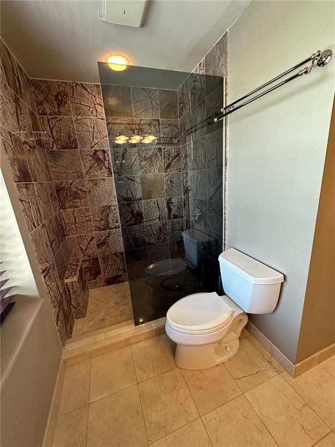
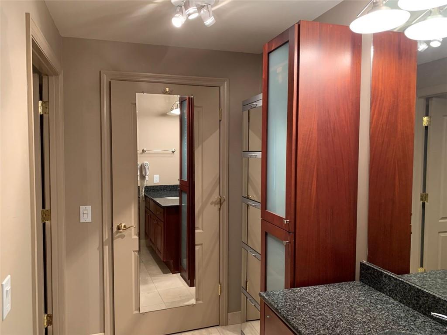
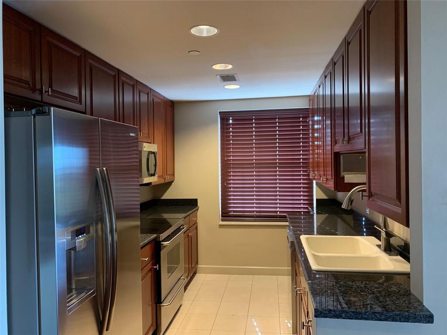
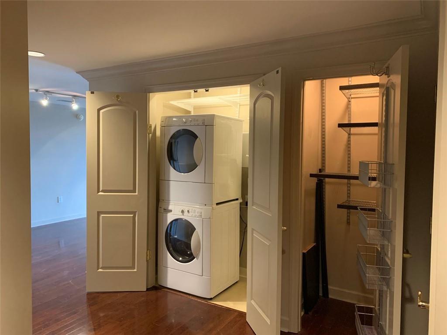
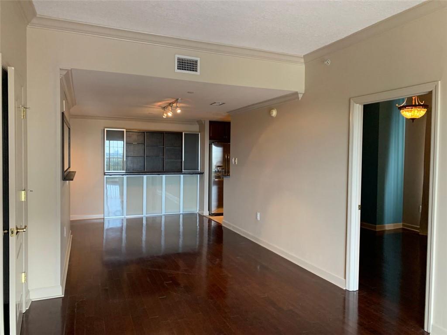
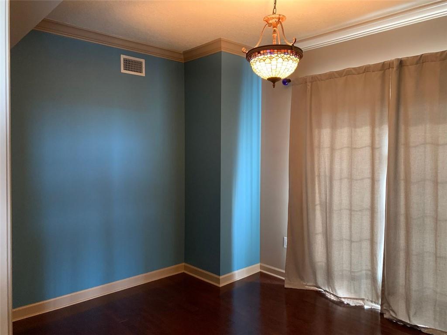
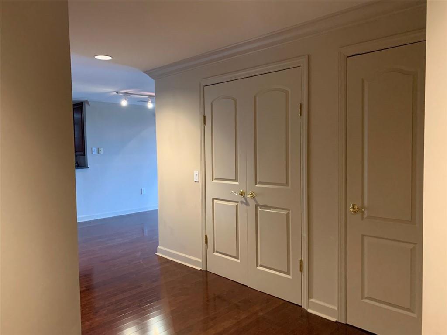
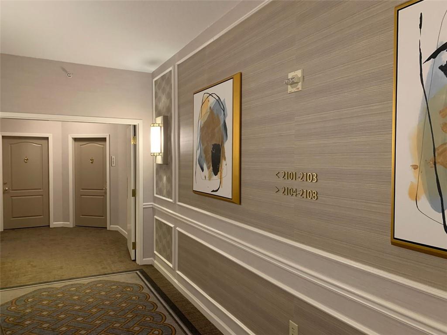
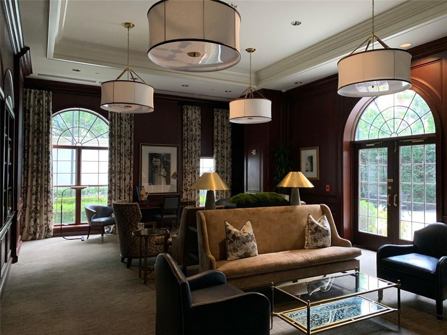
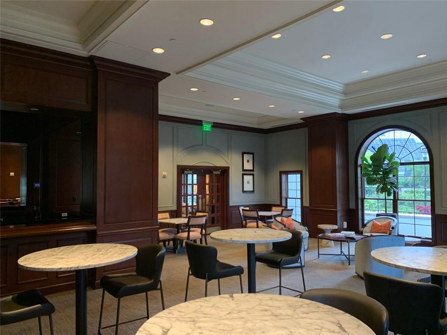
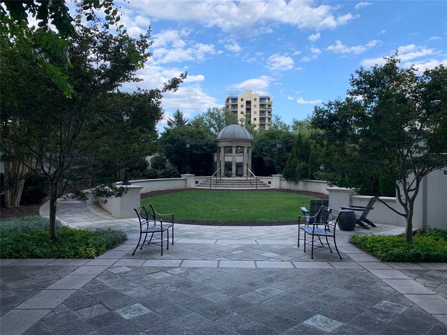
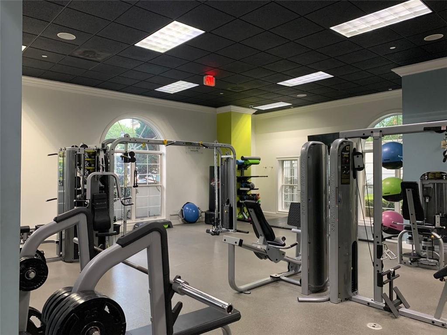
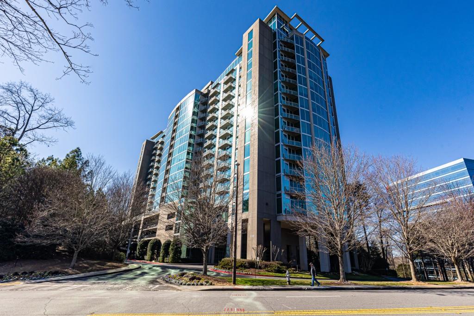
 MLS# 7334878
MLS# 7334878 