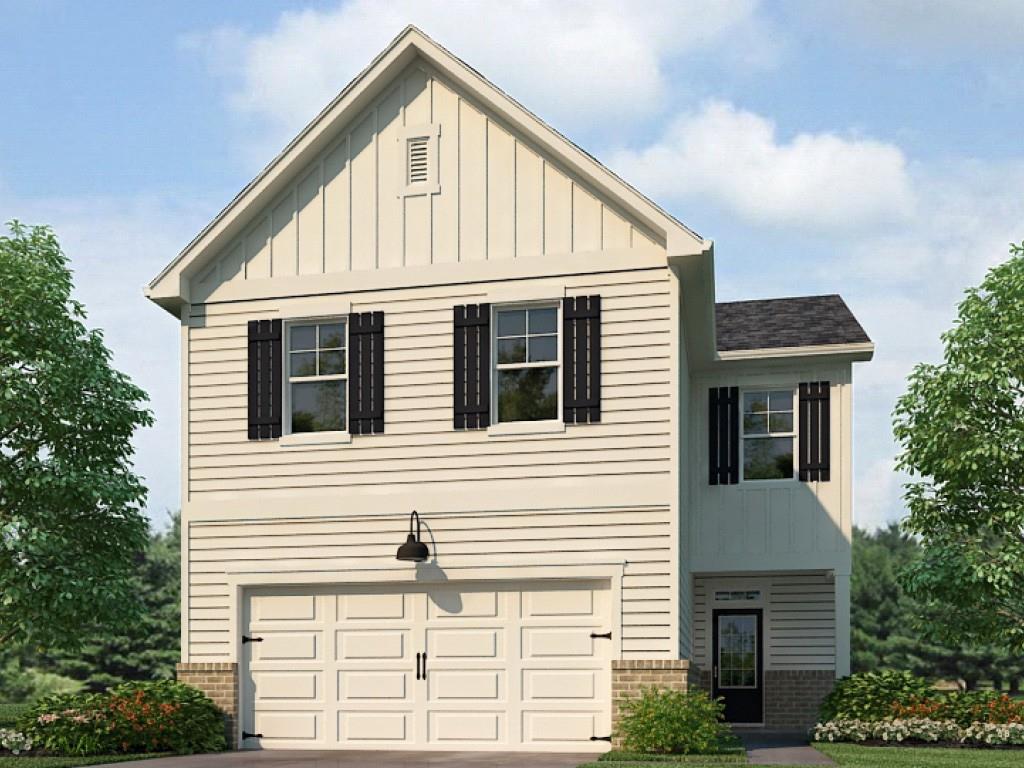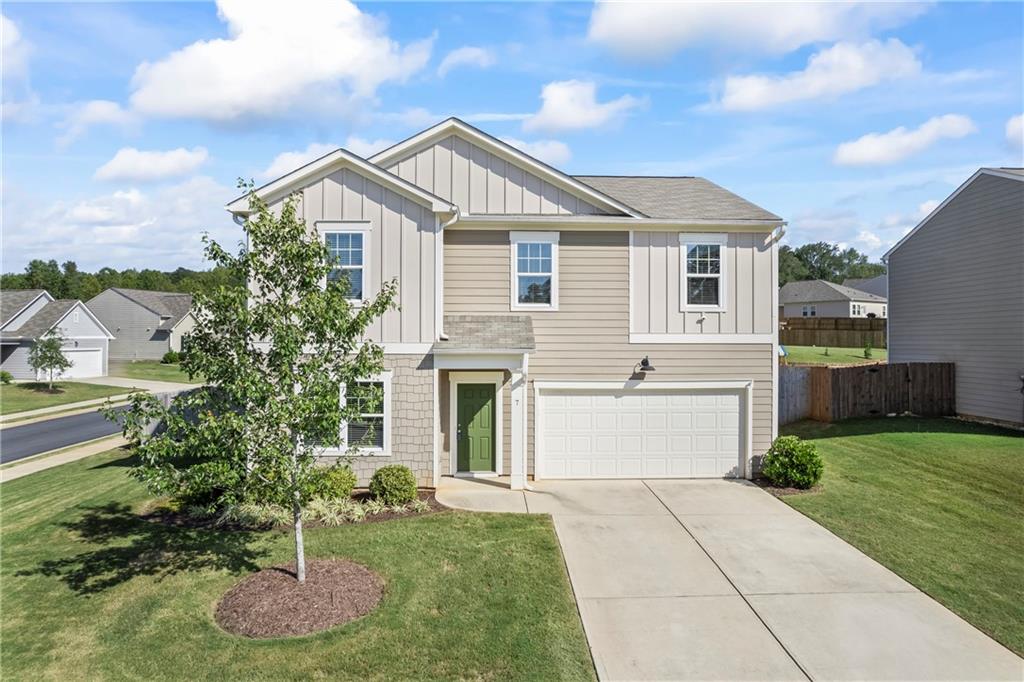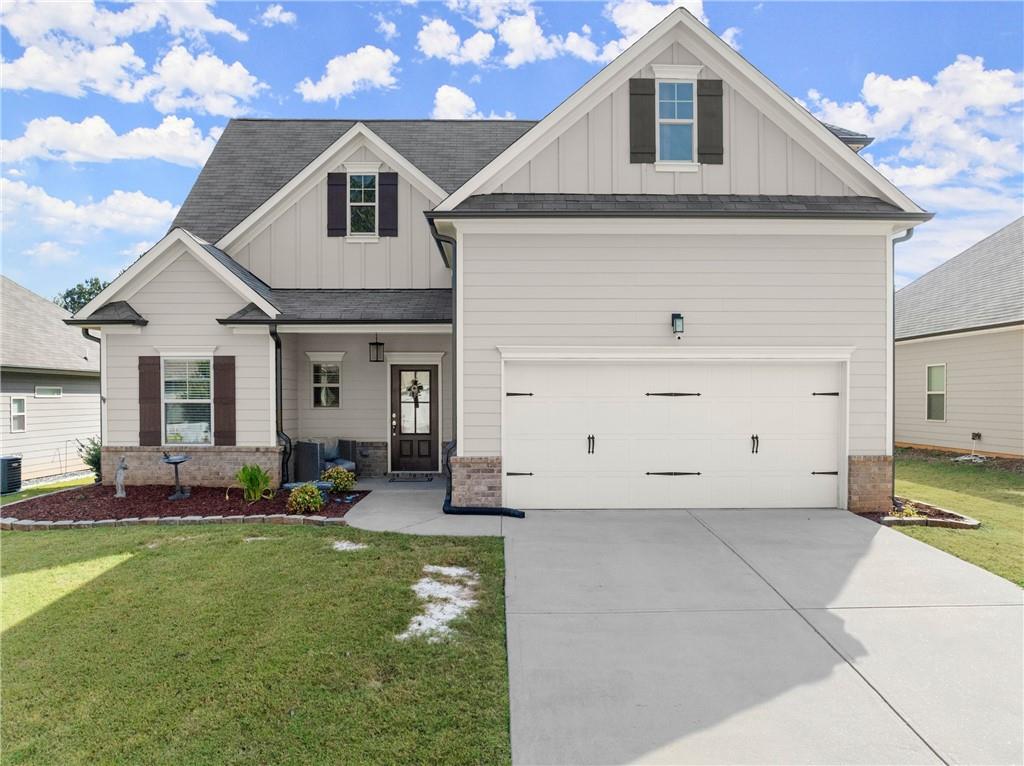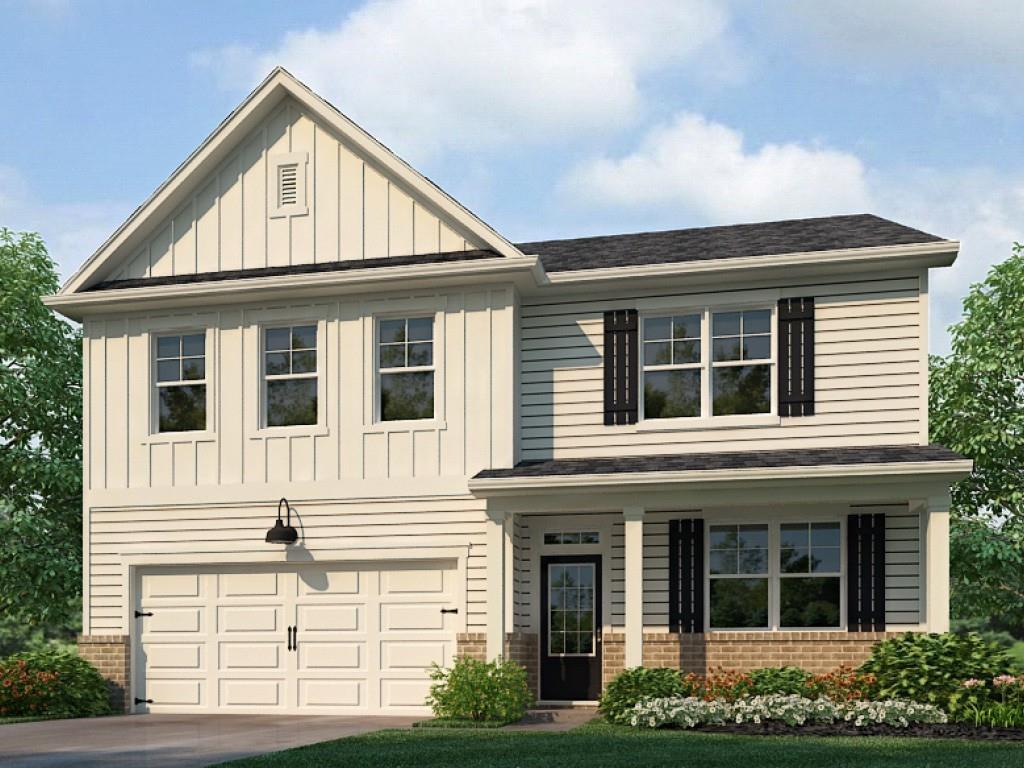Viewing Listing MLS# 405257007
Dawsonville, GA 30534
- 4Beds
- 2Full Baths
- 1Half Baths
- N/A SqFt
- 2019Year Built
- 0.02Acres
- MLS# 405257007
- Residential
- Single Family Residence
- Pending
- Approx Time on Market1 month, 23 days
- AreaN/A
- CountyDawson - GA
- Subdivision Creekstone
Overview
**Exceptional Opportunity in the Highly Desirable Creekstone Subdivision in Dawsonville!** This stunning 4-bedroom, 2.5-bathroom home, perfectly situated on a corner lot, offers a spacious and modern living experience with 2,244 sq. ft. of meticulously designed space. The open-concept floor plan seamlessly connects the gourmet kitchen to the expansive family room, making it ideal for entertaining and everyday living. The kitchen is a chef?s dream, featuring elegant 42"" white cabinetry, granite countertops, a stylish subway tile backsplash, and premium stainless steel appliances. The main level boasts beautiful hard-surface flooring throughout, ensuring both durability and style. Upstairs, the luxurious master suite provides a serene retreat with its tray ceilings, dual vanity sinks, and a gorgeous oversized tile shower. The additional three bedrooms are generously sized, offering comfort and flexibility for family, guests, or a home office. The vibrant Creekstone community enhances your lifestyle with top-notch amenities, including a sparkling pool and a playground?perfect for families and social gatherings. Don?t miss this incredible opportunity?schedule your private showing today and make this dream home yours!
Association Fees / Info
Hoa: Yes
Hoa Fees Frequency: Annually
Hoa Fees: 475
Community Features: Playground, Pool, Sidewalks, Street Lights
Association Fee Includes: Swim
Bathroom Info
Halfbaths: 1
Total Baths: 3.00
Fullbaths: 2
Room Bedroom Features: Other
Bedroom Info
Beds: 4
Building Info
Habitable Residence: No
Business Info
Equipment: None
Exterior Features
Fence: None
Patio and Porch: Patio
Exterior Features: Rain Gutters
Road Surface Type: Asphalt
Pool Private: No
County: Dawson - GA
Acres: 0.02
Pool Desc: None
Fees / Restrictions
Financial
Original Price: $420,000
Owner Financing: No
Garage / Parking
Parking Features: Attached, Garage, Garage Door Opener, Garage Faces Front
Green / Env Info
Green Energy Generation: None
Handicap
Accessibility Features: None
Interior Features
Security Ftr: Smoke Detector(s)
Fireplace Features: Family Room
Levels: Two
Appliances: Dishwasher, Gas Range, Microwave
Laundry Features: In Hall, Upper Level
Interior Features: High Ceilings 9 ft Main
Flooring: Carpet, Hardwood
Spa Features: None
Lot Info
Lot Size Source: Public Records
Lot Features: Back Yard, Landscaped, Level
Lot Size: x
Misc
Property Attached: No
Home Warranty: No
Open House
Other
Other Structures: None
Property Info
Construction Materials: Cement Siding
Year Built: 2,019
Property Condition: Resale
Roof: Shingle
Property Type: Residential Detached
Style: Craftsman, Traditional
Rental Info
Land Lease: No
Room Info
Kitchen Features: Country Kitchen, Stone Counters
Room Master Bathroom Features: Double Vanity,Shower Only
Room Dining Room Features: Seats 12+,Separate Dining Room
Special Features
Green Features: None
Special Listing Conditions: None
Special Circumstances: None
Sqft Info
Building Area Total: 2244
Building Area Source: Public Records
Tax Info
Tax Amount Annual: 2395
Tax Year: 2,023
Tax Parcel Letter: 083-000-026-029
Unit Info
Utilities / Hvac
Cool System: Ceiling Fan(s), Central Air
Electric: 110 Volts
Heating: Central, Natural Gas
Utilities: Cable Available, Electricity Available, Natural Gas Available, Underground Utilities
Sewer: Public Sewer
Waterfront / Water
Water Body Name: None
Water Source: Public
Waterfront Features: None
Directions
Use GPSListing Provided courtesy of Century 21 Results
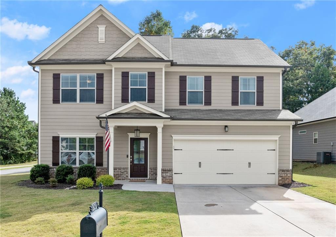
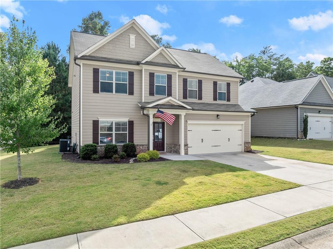
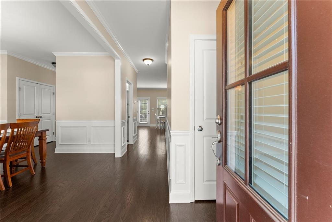
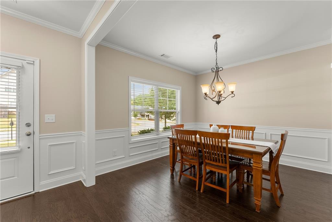
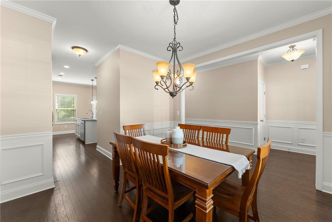
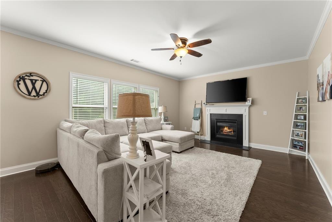
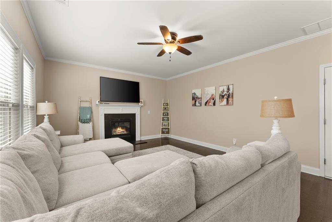
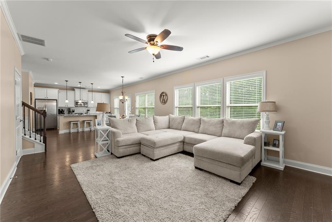
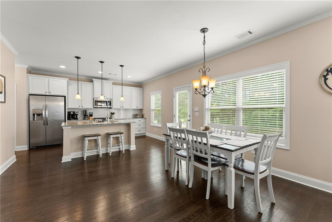
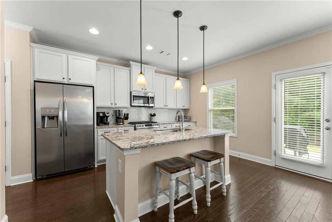
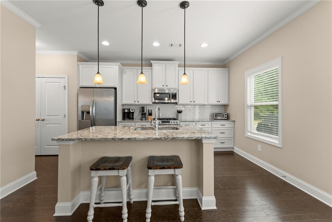
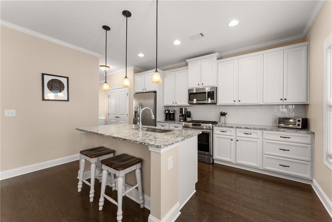
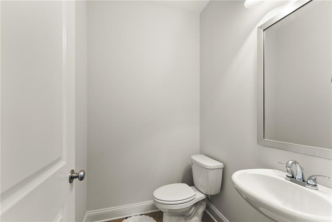
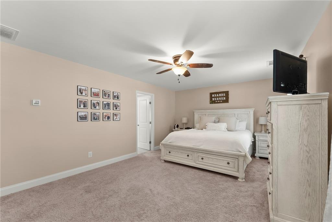
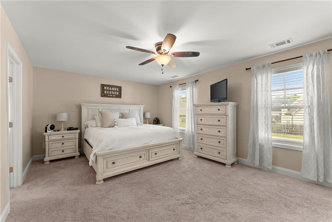
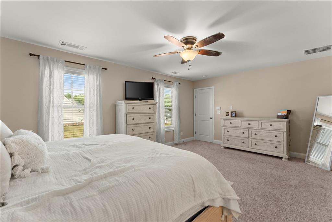
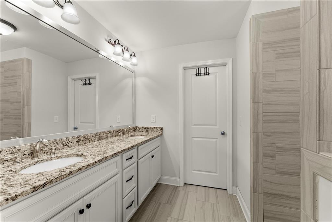
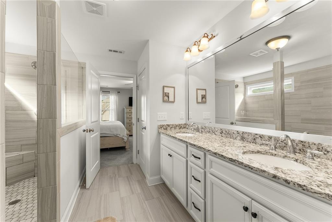
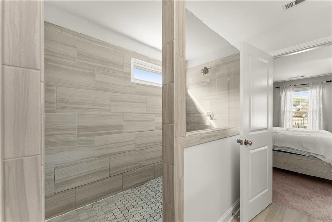
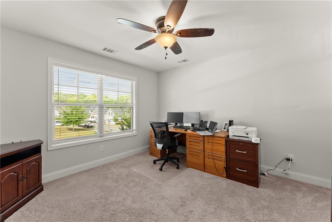
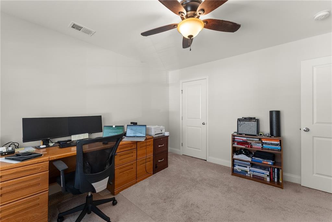
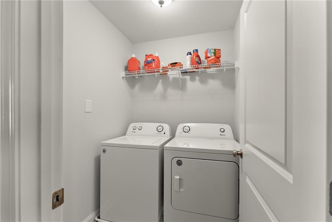
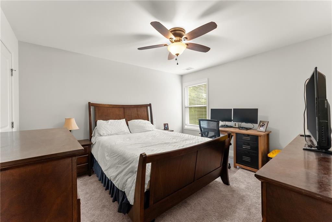
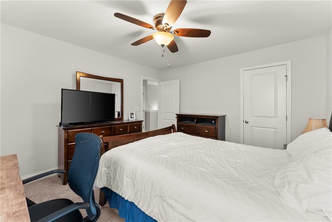
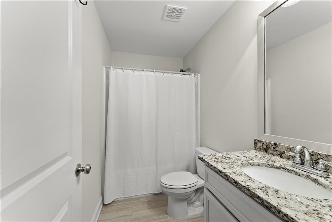
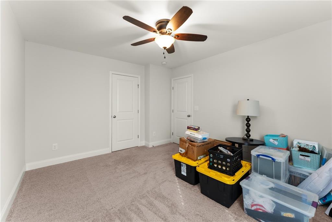
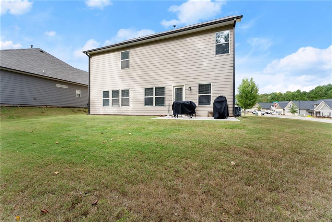
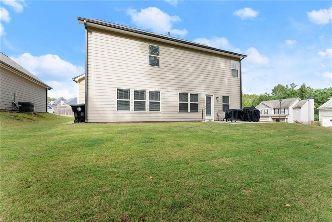
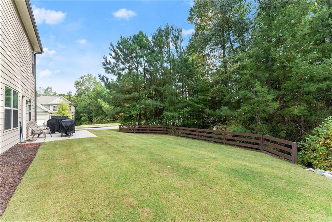
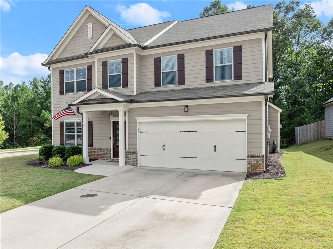
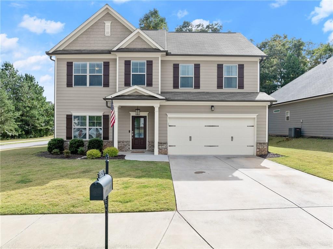
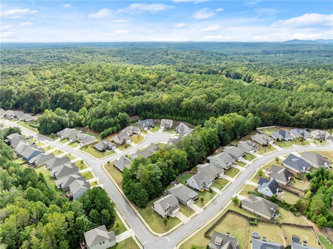
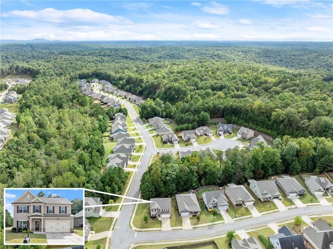
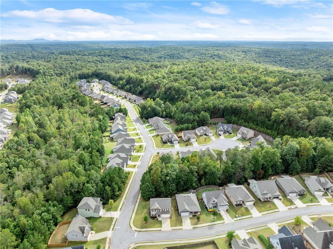
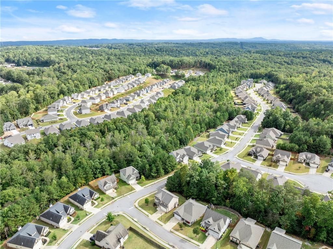
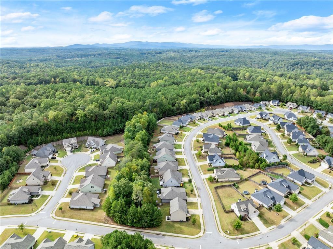
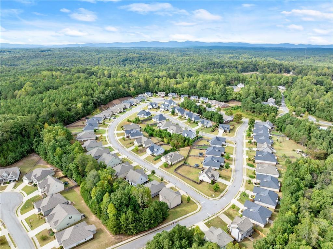
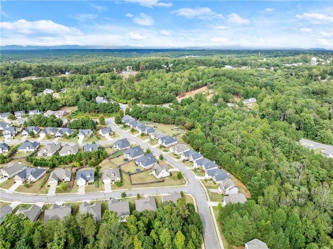
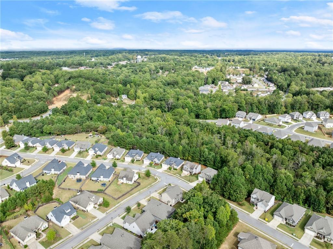
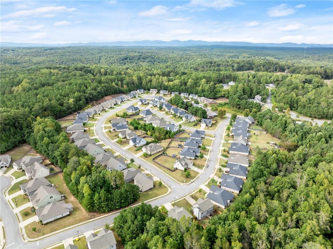
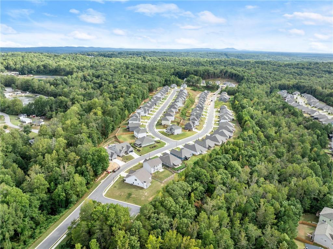
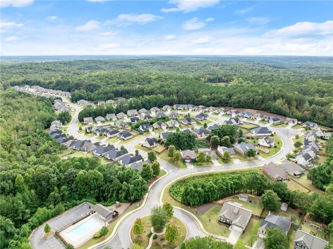
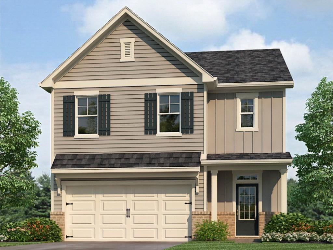
 MLS# 409838431
MLS# 409838431 