Viewing Listing MLS# 405247913
Chattahoochee Hills, GA 30268
- 3Beds
- 2Full Baths
- 1Half Baths
- N/A SqFt
- 2015Year Built
- 0.09Acres
- MLS# 405247913
- Residential
- Single Family Residence
- Active
- Approx Time on Market1 month, 26 days
- AreaN/A
- CountyFulton - GA
- Subdivision Serenbe
Overview
Nestled in the charming Swann Ridge hamlet of Serenbe, this exquisite Cotswold-style cottage, built in 2016, boasts a range of new modern upgrades totaling over $100K. With 3 bedrooms, 2.5 bathrooms, and a spacious bonus room currently serving as a bedroom with a queen-size bunk bed, this home combines classic design with smart living. Recent enhancements include new Lutron smart shades and light switches, refinished neutral-tone floors, and a handcrafted iron stair railing. The primary suite on the main level features a custom closet with infinity black leathered quartzite counters, while the powder room and other areas of the home are elevated with Restoration Hardware finishes. A fresh coat of Sherwin Williams paint, polished nickel hardware, and a newly installed turf backyard create the perfect setting for indoor and outdoor entertaining. The home is equipped with Sonos surround sound and a Samsung Frame TV, making it a tech-savvy haven for any family. The main level + back yard of the home are perfect for hosting large gatherings with friends & family, while the upstairs serves as a sanctuary for rest and relaxation. The kitchen serves as a chefs retreat with inset cabinets and marble countertops and appliances making this a chef's dream kitchen. This home is walking distance to every Serenbe wellness amenity including Serenbe Farms which is a stones throw away and immediate access to over 20 miles of soft surfaced nature trails with protected forest views.
Association Fees / Info
Hoa: Yes
Hoa Fees Frequency: Annually
Hoa Fees: 1574
Community Features: Dog Park, Homeowners Assoc, Lake, Near Shopping, Near Trails/Greenway, Playground, Restaurant, Sidewalks, Spa/Hot Tub, Stable(s), Tennis Court(s), Other
Bathroom Info
Main Bathroom Level: 1
Halfbaths: 1
Total Baths: 3.00
Fullbaths: 2
Room Bedroom Features: Master on Main, Oversized Master, Other
Bedroom Info
Beds: 3
Building Info
Habitable Residence: No
Business Info
Equipment: None
Exterior Features
Fence: Back Yard, Privacy, Wood
Patio and Porch: Patio, Rear Porch
Exterior Features: Courtyard, Lighting, Rain Gutters, Other
Road Surface Type: Asphalt, Paved
Pool Private: No
County: Fulton - GA
Acres: 0.09
Pool Desc: None
Fees / Restrictions
Financial
Original Price: $1,299,000
Owner Financing: No
Garage / Parking
Parking Features: Assigned
Green / Env Info
Green Energy Generation: None
Handicap
Accessibility Features: None
Interior Features
Security Ftr: Security Service, Smoke Detector(s)
Fireplace Features: Living Room
Levels: Two
Appliances: Dishwasher, Dryer, ENERGY STAR Qualified Appliances, ENERGY STAR Qualified Water Heater, Gas Oven, Range Hood, Refrigerator, Washer, Other
Laundry Features: In Hall, Laundry Room, Main Level
Interior Features: Beamed Ceilings, High Ceilings 10 ft Main, High Ceilings 10 ft Upper, Smart Home, Walk-In Closet(s), Other
Flooring: Hardwood
Spa Features: Community
Lot Info
Lot Size Source: Public Records
Lot Features: Landscaped, Level
Lot Size: x
Misc
Property Attached: No
Home Warranty: No
Open House
Other
Other Structures: None
Property Info
Construction Materials: Brick 4 Sides
Year Built: 2,015
Property Condition: Resale
Roof: Shingle, Wood
Property Type: Residential Detached
Style: Cottage, European
Rental Info
Land Lease: No
Room Info
Kitchen Features: Cabinets White, Eat-in Kitchen, Kitchen Island, Solid Surface Counters, View to Family Room, Other
Room Master Bathroom Features: Separate His/Hers,Separate Tub/Shower,Other
Room Dining Room Features: Open Concept,Other
Special Features
Green Features: Appliances, Construction, HVAC, Lighting, Thermostat, Water Heater
Special Listing Conditions: None
Special Circumstances: None
Sqft Info
Building Area Total: 2700
Building Area Source: Owner
Tax Info
Tax Amount Annual: 11849
Tax Year: 2,023
Tax Parcel Letter: 08-1400-0046-355-1
Unit Info
Utilities / Hvac
Cool System: Central Air
Electric: 110 Volts, 220 Volts
Heating: Central
Utilities: Cable Available, Electricity Available, Natural Gas Available, Sewer Available, Underground Utilities, Water Available, Other
Sewer: Septic Tank
Waterfront / Water
Water Body Name: None
Water Source: Public
Waterfront Features: None
Directions
From Hartsfield-Jackson International Airport, take I-85 South then take Exit 56 onto Collinsworth Rd for 2 miles. Continue straight onto Church St then slight left onto Toombs St. After 400 ft turn right onto Hutchenson Ferry Rd. In 3 miles turn left onto Atlanta-Newnan Rd. In 1 mile turn right onto Selborne Ln.Listing Provided courtesy of Serenbe Real Estate, Llc.
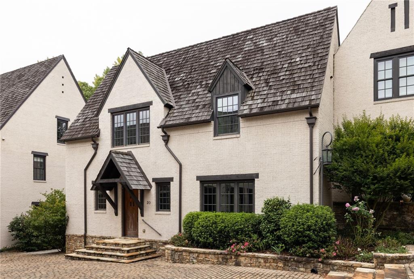
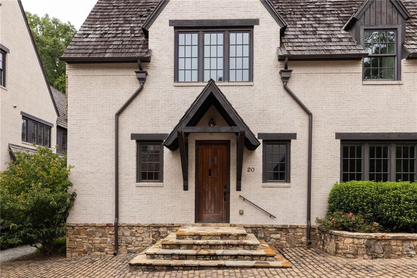
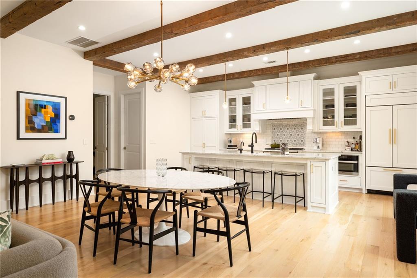
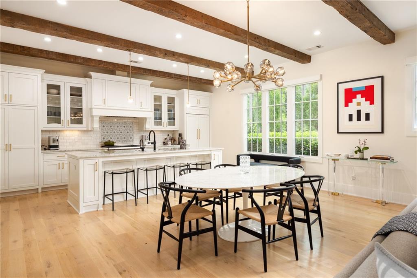
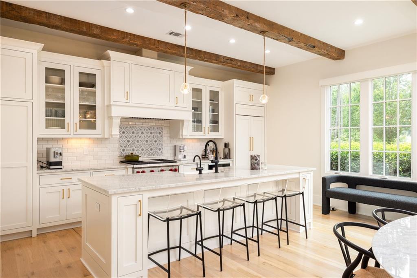
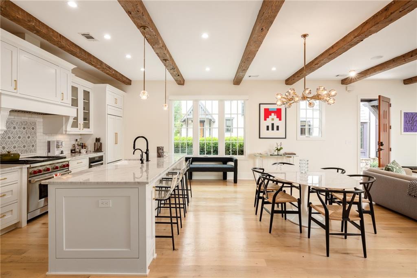
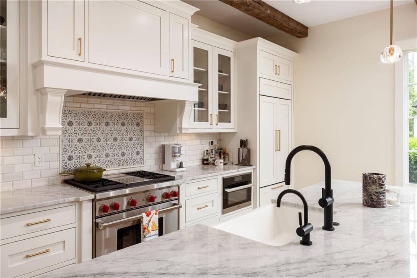
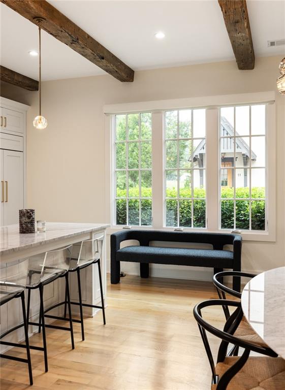
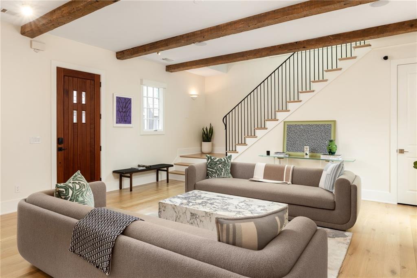
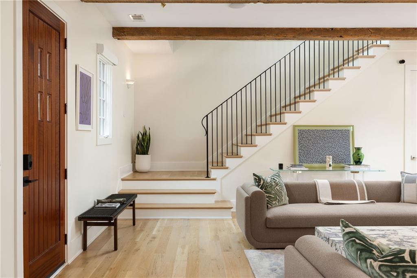
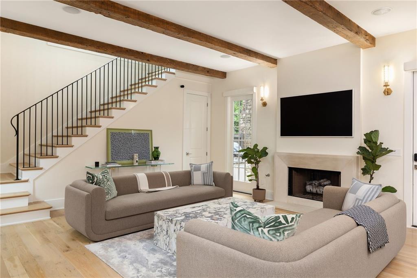
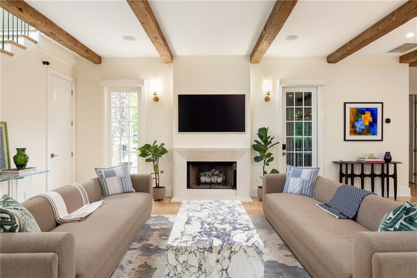
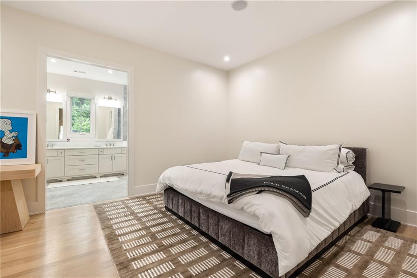
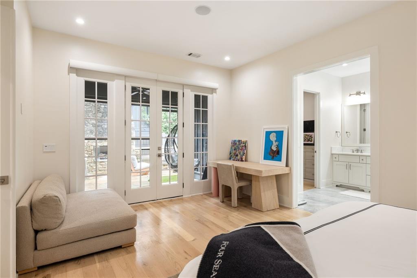
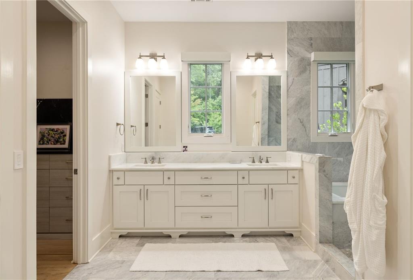
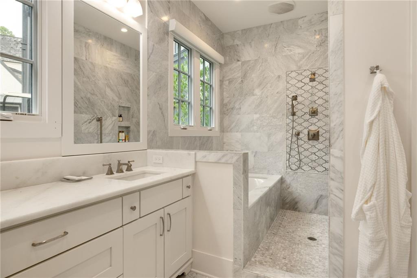
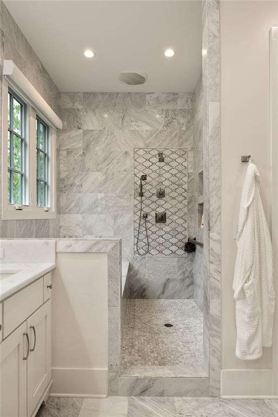
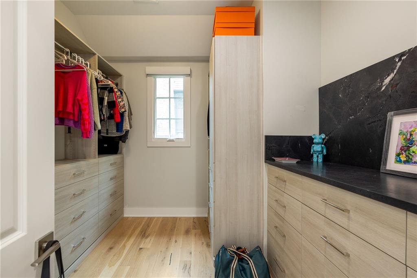
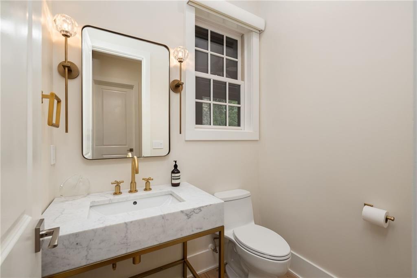
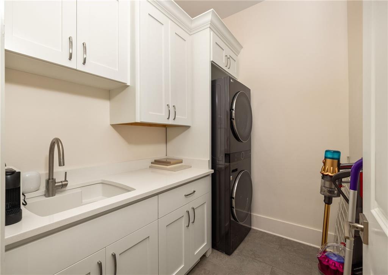
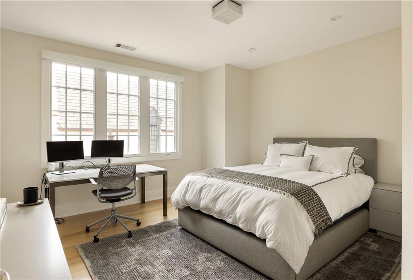
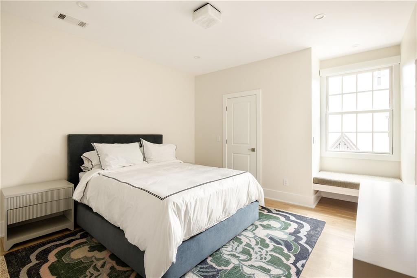
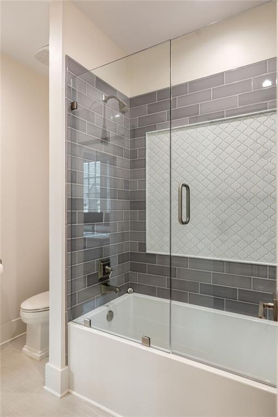
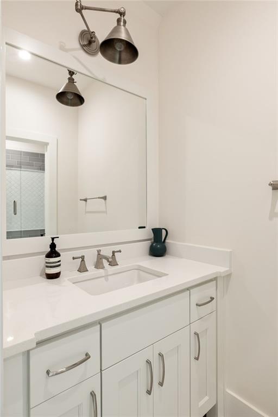
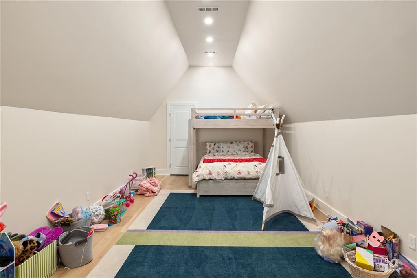
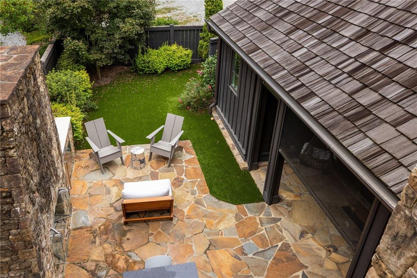
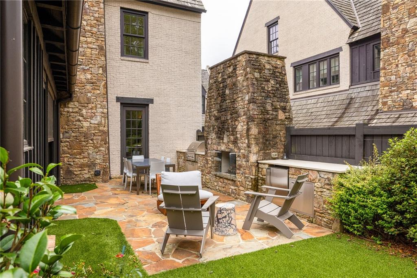
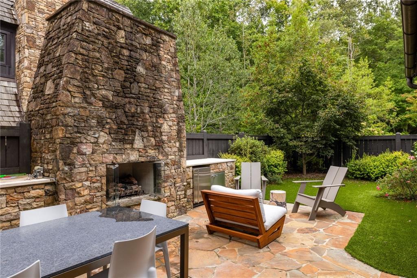
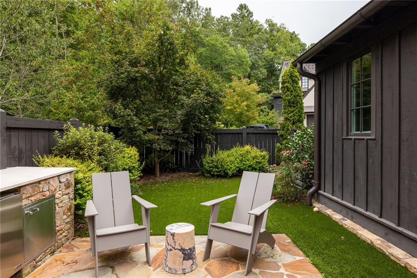
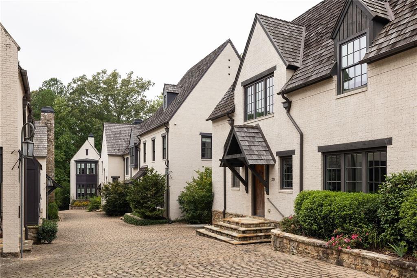
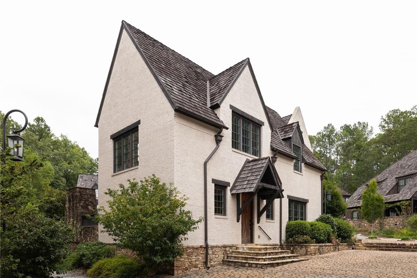

 MLS# 355276116
MLS# 355276116