Viewing Listing MLS# 405204290
Buford, GA 30519
- 6Beds
- 5Full Baths
- 1Half Baths
- N/A SqFt
- 2005Year Built
- 0.38Acres
- MLS# 405204290
- Residential
- Single Family Residence
- Active
- Approx Time on Market1 month, 11 days
- AreaN/A
- CountyGwinnett - GA
- Subdivision Hedgerows
Overview
This stunning Hedgerows home features a luxurious, but livable, floor plan that just makes sense. You have worked hard to be where you are, you like the finer things, and you may also need a space that can accommodate all your family without having to sacrifice luxury, style, or taste. This home has a great mix of openness and privacy. Gorgeous entertainer's kitchen with a large walk-in pantry. The open layout can accommodate large gatherings elegantly, yet it is very functional for day-to-day use. The home is on a cul-de-sac, with a HUGE, PRIVATE, FLAT, fenced-in backyard, with a TREE LINE BUFFER behind it, so you will always have a private wooded view. The custom wood privacy fence is 6 foot tall. There is a large 1,600 sq ft in-law suite on the terrace level with it's own private exit. There is also a bedroom, with a full bath on main, to accommodate guests that may struggle with steps. The three-car garage and large driveway can host friends and family easily. This home is districted for the new STEM focused Seckinger High School. Hedgerows is a highly sought after neighborhood with gorgeous amenities, and special holiday events for all. The location can't be beat!! Close to the Mall of Georgia. Close to the new Gravel Springs exit to Hwy 85, and Lake Lanier. Most importantly... you can have a luxurious, oversized master, complete with a fireplace, scenic view, spa-like bathroom, and a large daylight custom closet, so you can hide away from it all and retreat in peace. Once you visit in person, you will see the flow and beauty that I am talking about.**You will also be the first to walk on the newly finished hardwood floors. HVAC and water heater are new. All appliances, including the Samsung washer and dryer, refrigerator, and upscale patio furniture are included in the price.
Association Fees / Info
Hoa: Yes
Hoa Fees Frequency: Annually
Hoa Fees: 850
Community Features: Clubhouse, Curbs, Homeowners Assoc, Near Schools, Near Shopping, Playground, Pool, Sidewalks, Street Lights, Tennis Court(s)
Association Fee Includes: Swim, Tennis
Bathroom Info
Main Bathroom Level: 1
Halfbaths: 1
Total Baths: 6.00
Fullbaths: 5
Room Bedroom Features: In-Law Floorplan
Bedroom Info
Beds: 6
Building Info
Habitable Residence: No
Business Info
Equipment: None
Exterior Features
Fence: Back Yard, Fenced, Wood
Patio and Porch: Deck, Patio
Exterior Features: Rain Gutters
Road Surface Type: Asphalt
Pool Private: No
County: Gwinnett - GA
Acres: 0.38
Pool Desc: None
Fees / Restrictions
Financial
Original Price: $850,000
Owner Financing: No
Garage / Parking
Parking Features: Attached, Driveway, Garage, Garage Door Opener, Garage Faces Side, Kitchen Level
Green / Env Info
Green Energy Generation: None
Handicap
Accessibility Features: None
Interior Features
Security Ftr: Smoke Detector(s)
Fireplace Features: Electric, Living Room, Master Bedroom, Stone
Levels: Three Or More
Appliances: Dishwasher, Disposal, Double Oven, Dryer, Gas Cooktop, Gas Water Heater, Microwave, Range Hood, Refrigerator, Washer
Laundry Features: Laundry Room, Sink, Upper Level
Interior Features: Bookcases, Coffered Ceiling(s), Crown Molding, Double Vanity, His and Hers Closets, Tray Ceiling(s), Walk-In Closet(s)
Flooring: Carpet, Hardwood, Tile
Spa Features: None
Lot Info
Lot Size Source: Builder
Lot Features: Back Yard, Cul-De-Sac, Front Yard, Landscaped
Lot Size: 25x25x156x67x117x145
Misc
Property Attached: No
Home Warranty: No
Open House
Other
Other Structures: None
Property Info
Construction Materials: Brick 3 Sides, Cement Siding
Year Built: 2,005
Property Condition: Resale
Roof: Composition, Shingle
Property Type: Residential Detached
Style: Traditional, Tudor
Rental Info
Land Lease: No
Room Info
Kitchen Features: Breakfast Bar, Cabinets White, Eat-in Kitchen, Kitchen Island, Pantry Walk-In, Stone Counters, View to Family Room
Room Master Bathroom Features: Double Vanity,Separate His/Hers,Separate Tub/Showe
Room Dining Room Features: Open Concept,Separate Dining Room
Special Features
Green Features: None
Special Listing Conditions: None
Special Circumstances: Owner/Agent
Sqft Info
Building Area Total: 5576
Building Area Source: Builder
Tax Info
Tax Amount Annual: 10838
Tax Year: 2,023
Tax Parcel Letter: R7179-126
Unit Info
Utilities / Hvac
Cool System: Ceiling Fan(s), Central Air
Electric: Other
Heating: Central, Forced Air
Utilities: Cable Available, Underground Utilities
Sewer: Public Sewer
Waterfront / Water
Water Body Name: None
Water Source: Public
Waterfront Features: None
Directions
Use GPS.Listing Provided courtesy of Keller Williams Realty Atlanta Partners
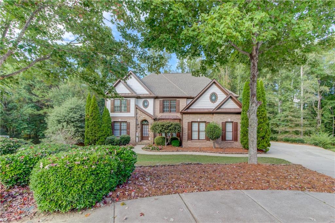
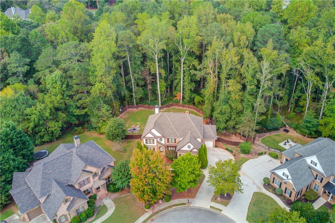
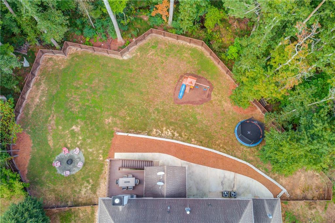
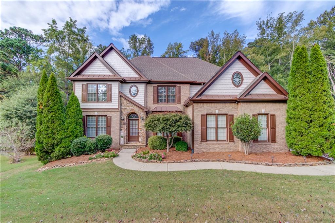
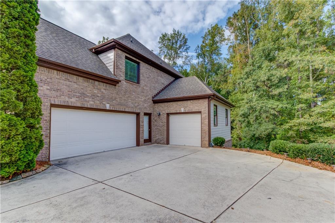
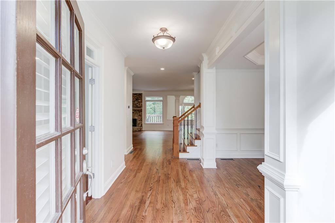
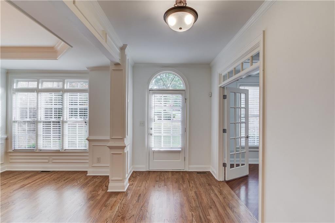
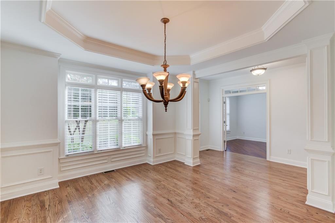
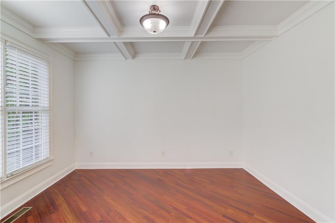
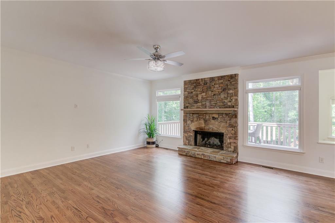
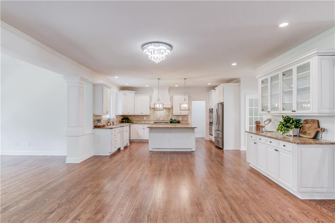
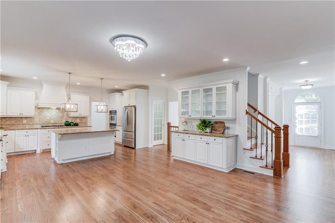
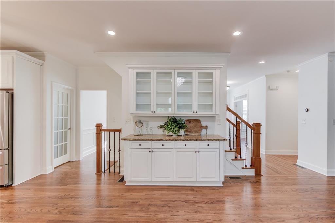
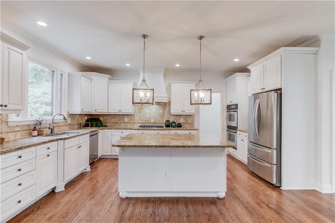
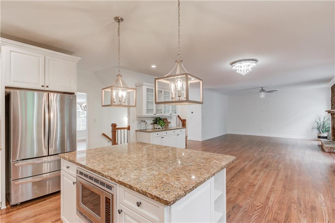
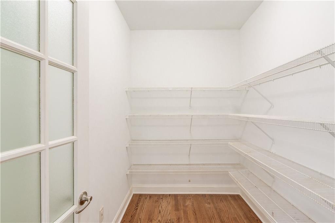
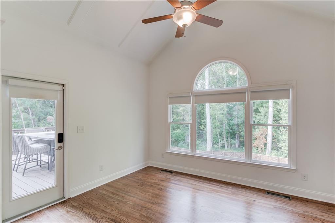
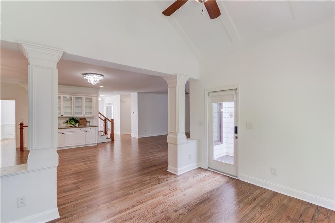
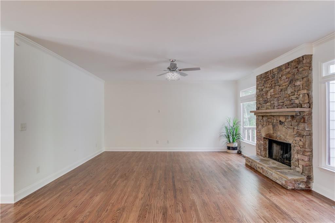
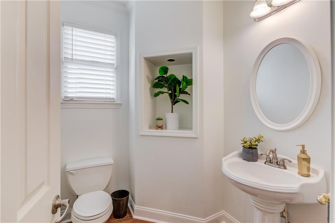
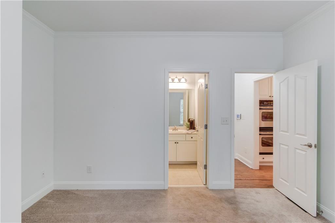
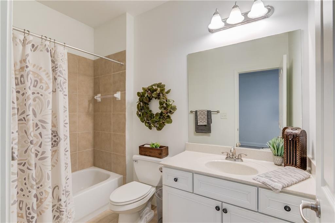
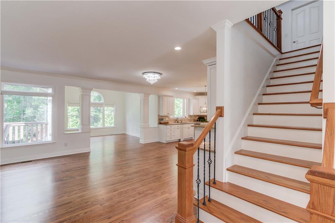
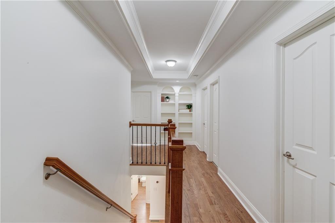
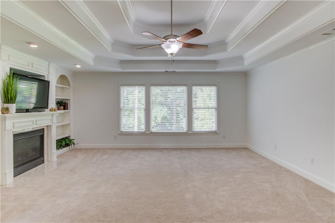
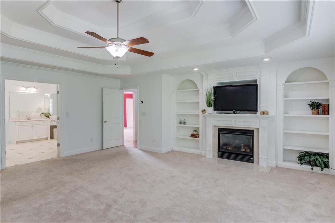
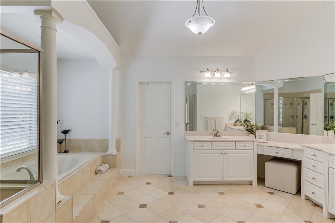
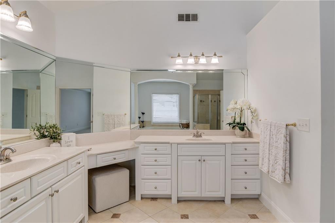
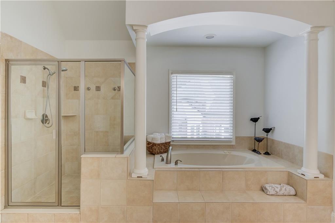
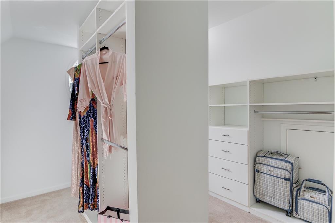
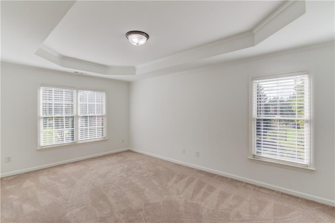
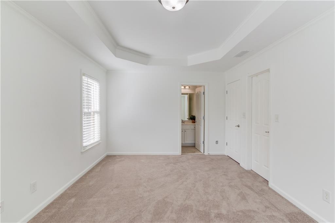
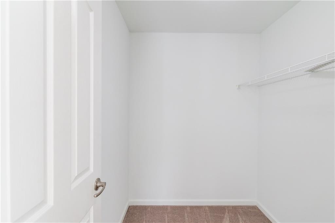
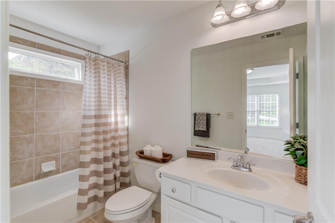
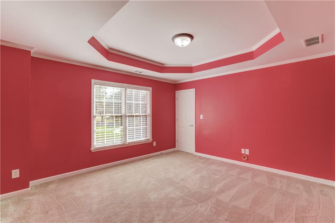
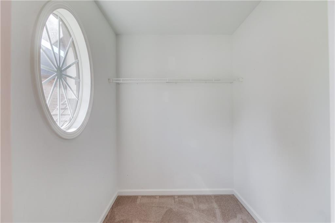
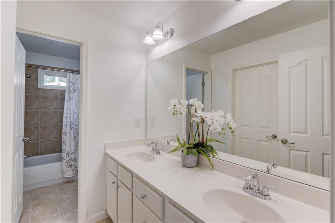
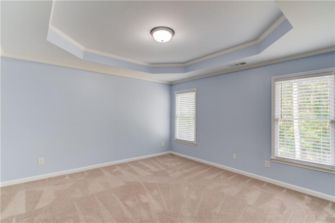
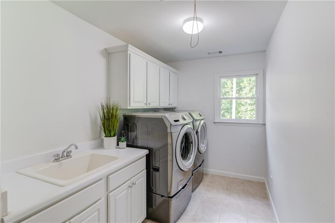
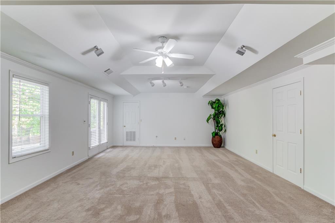
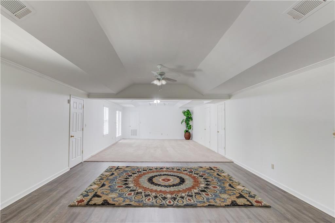
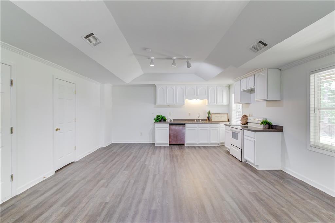
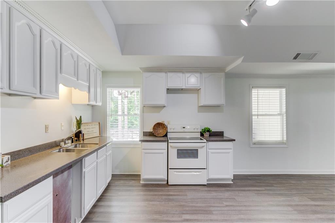
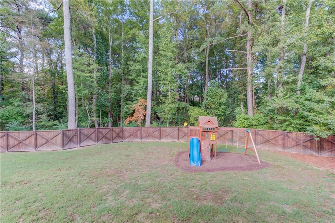
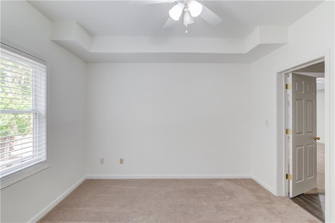
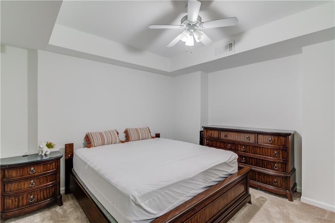
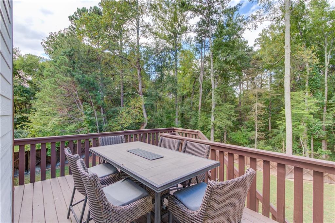
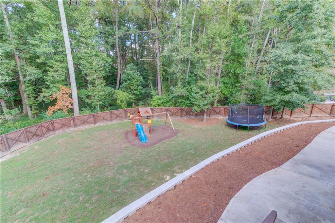
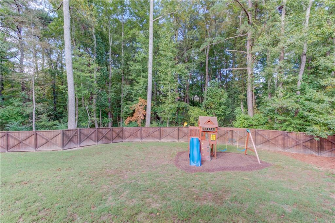
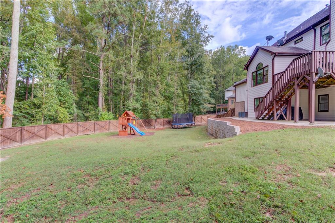
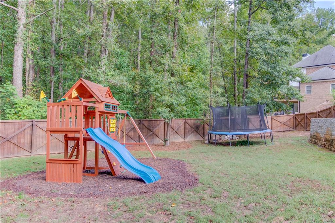
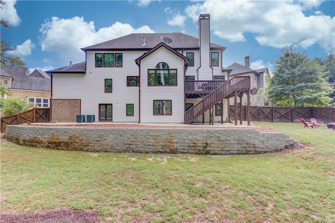
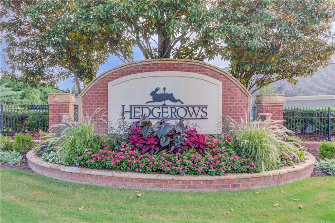
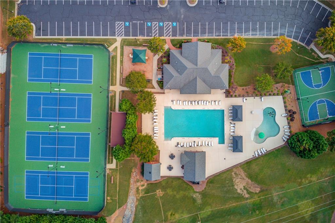
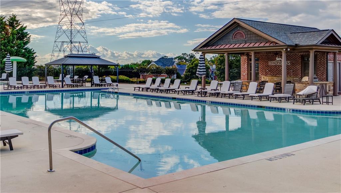
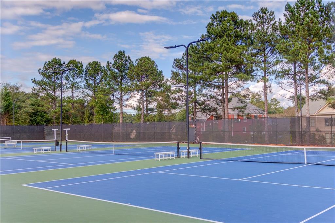
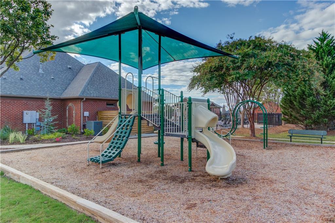
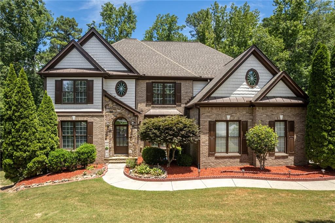
 MLS# 391838455
MLS# 391838455