Viewing Listing MLS# 405159710
Monroe, GA 30655
- 4Beds
- 3Full Baths
- N/AHalf Baths
- N/A SqFt
- 2005Year Built
- 0.35Acres
- MLS# 405159710
- Residential
- Single Family Residence
- Active
- Approx Time on Market1 month, 23 days
- AreaN/A
- CountyWalton - GA
- Subdivision Crystal Brook
Overview
Come and see this charming split-level family home, located in the peaceful neighborhood of Crystal Brook! This lovely 4-bedroom, 3-bath residence is move-in ready and ideal for families of all sizes. Upon entry, youll be greeted by a welcoming staircase that leads to the spacious living room. The open-concept kitchen flows seamlessly into the family room and features stained cabinets, stainless steel appliances, and plenty of cabinet space. The master suite boasts vaulted ceilings, his-and-hers closets, and en suite bathroom with a double vanity and shower/tub combo. Step outside onto the deck to enjoy serene views of the private backyardperfect for hosting! The fenced-in yard adds an extra layer of privacy. This is a fantastic opportunity for first-time homebuyers or investors! Located just minutes from historic downtown Monroe, this home is also close to schools, parks, and shopping. Dont miss your chance to make this your new home! NO HOA!
Association Fees / Info
Hoa: No
Community Features: None
Bathroom Info
Total Baths: 3.00
Fullbaths: 3
Room Bedroom Features: Master on Main
Bedroom Info
Beds: 4
Building Info
Habitable Residence: No
Business Info
Equipment: None
Exterior Features
Fence: Back Yard, Fenced
Patio and Porch: Deck
Exterior Features: None
Road Surface Type: Concrete
Pool Private: No
County: Walton - GA
Acres: 0.35
Pool Desc: None
Fees / Restrictions
Financial
Original Price: $320,000
Owner Financing: No
Garage / Parking
Parking Features: Garage
Green / Env Info
Green Energy Generation: None
Handicap
Accessibility Features: None
Interior Features
Security Ftr: None
Fireplace Features: Family Room
Levels: Multi/Split
Appliances: Dishwasher, Electric Range, Microwave, Refrigerator
Laundry Features: Upper Level
Interior Features: Entrance Foyer 2 Story, High Ceilings 10 ft Lower, His and Hers Closets, Walk-In Closet(s)
Flooring: Carpet, Ceramic Tile
Spa Features: None
Lot Info
Lot Size Source: Public Records
Lot Features: Back Yard, Landscaped, Private
Lot Size: x
Misc
Property Attached: No
Home Warranty: No
Open House
Other
Other Structures: None
Property Info
Construction Materials: Vinyl Siding
Year Built: 2,005
Property Condition: Resale
Roof: Composition
Property Type: Residential Detached
Style: Traditional
Rental Info
Land Lease: No
Room Info
Kitchen Features: Cabinets Other, Laminate Counters, Pantry, View to Family Room
Room Master Bathroom Features: Double Vanity,Separate Tub/Shower,Vaulted Ceiling(
Room Dining Room Features: None
Special Features
Green Features: None
Special Listing Conditions: None
Special Circumstances: Sold As/Is
Sqft Info
Building Area Total: 1433
Building Area Source: Public Records
Tax Info
Tax Amount Annual: 3627
Tax Year: 2,023
Tax Parcel Letter: N166B00000043000
Unit Info
Utilities / Hvac
Cool System: Central Air
Electric: 220 Volts
Heating: Central
Utilities: Cable Available, Electricity Available, Phone Available, Sewer Available, Water Available
Sewer: Public Sewer
Waterfront / Water
Water Body Name: None
Water Source: Public
Waterfront Features: None
Directions
Hwy 78 East, right on Unisia Drive, right on Hwy 83, left on Gene Bell Road, Subdivision on right. Take Crystal Brook Way, right on Crystal Bend, right on Brook Lane, House on left.Listing Provided courtesy of Keller Williams North Atlanta
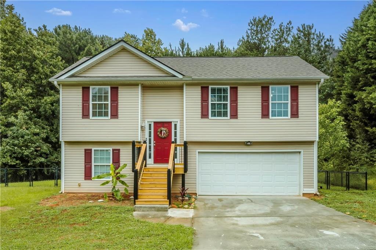
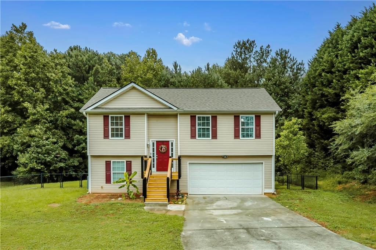
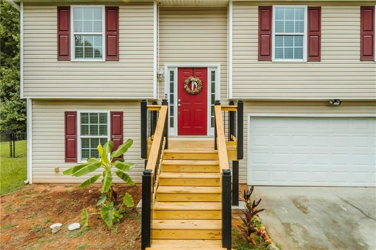
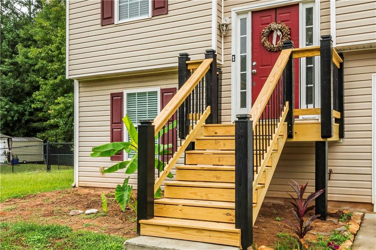
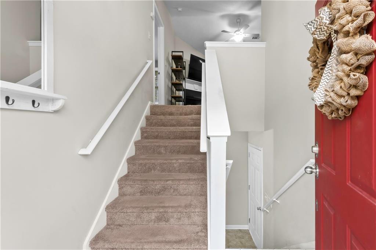
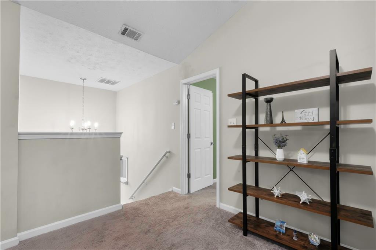
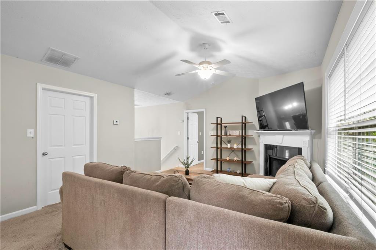
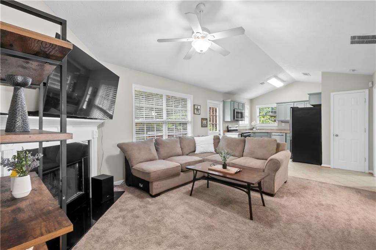
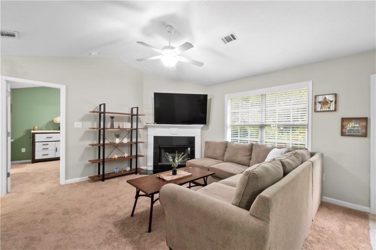
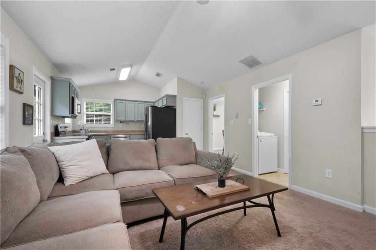
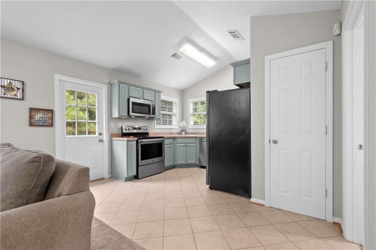
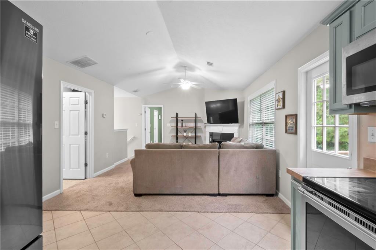
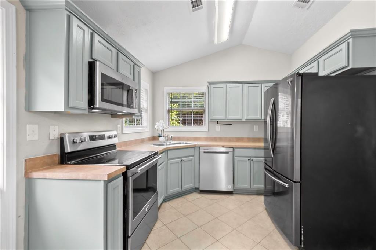
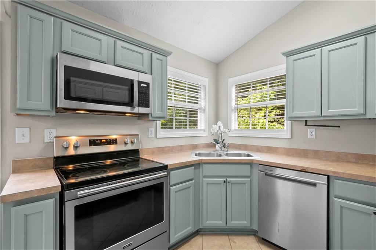
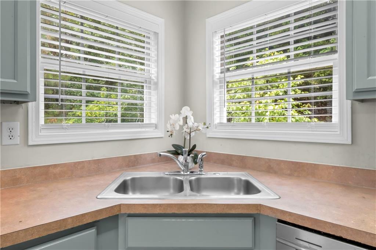
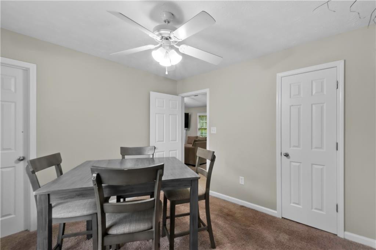
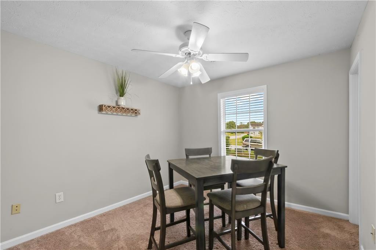
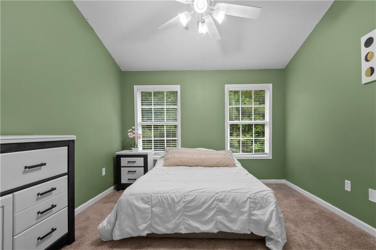
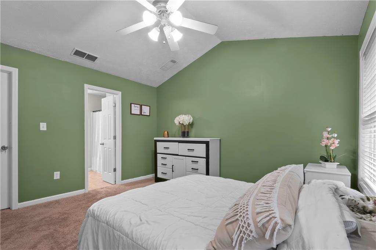
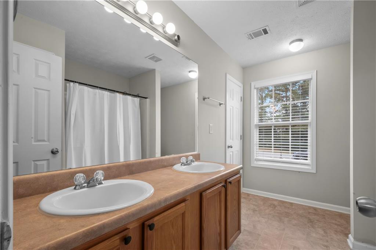
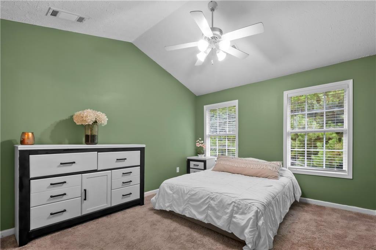
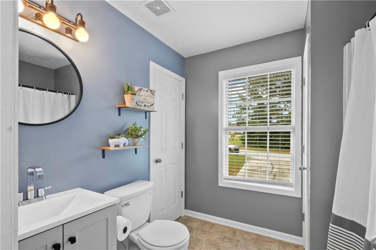
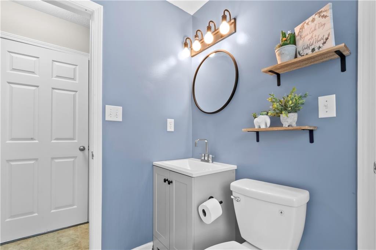
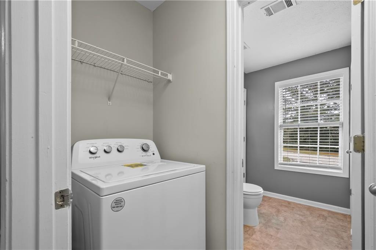
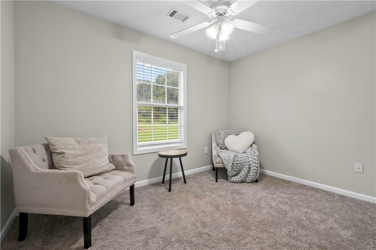
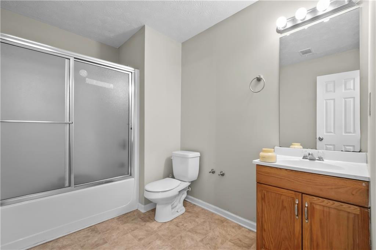
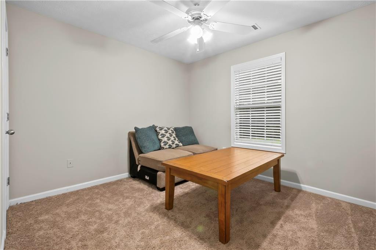
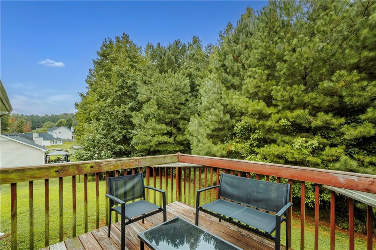
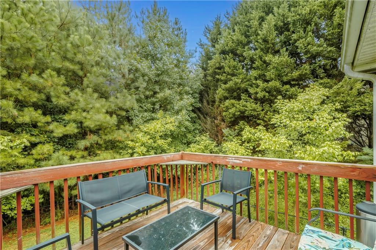
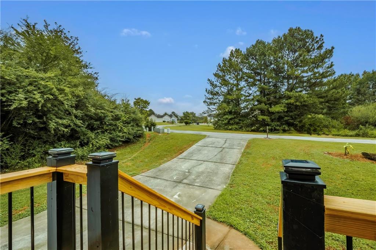
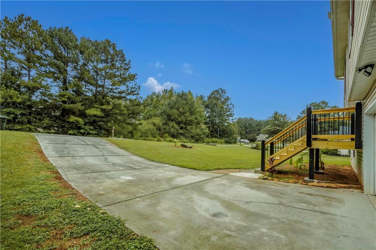
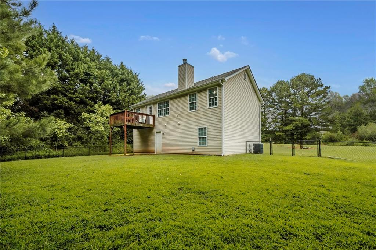
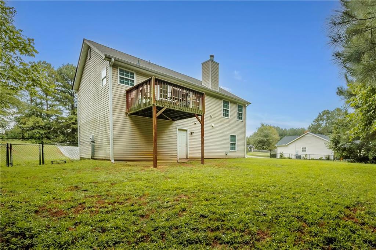
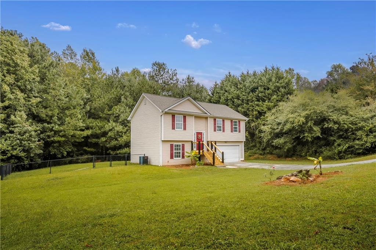
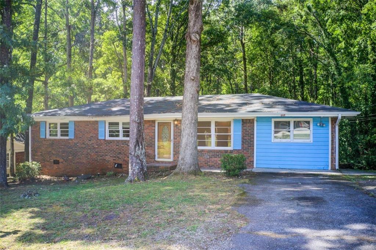
 MLS# 405483397
MLS# 405483397