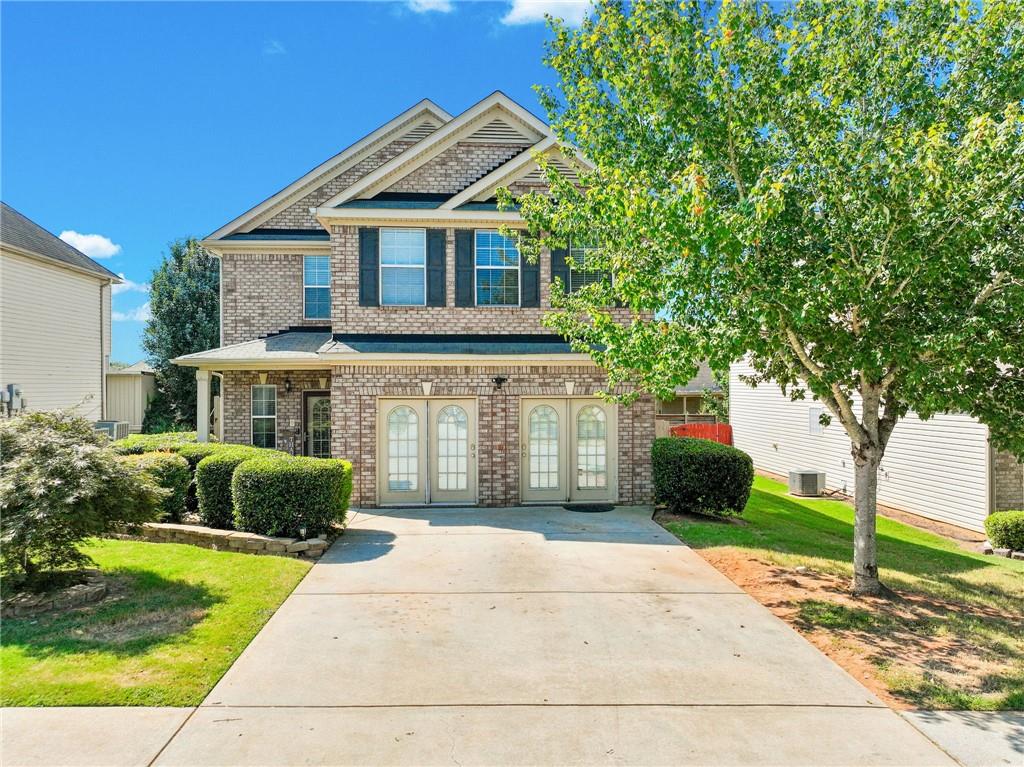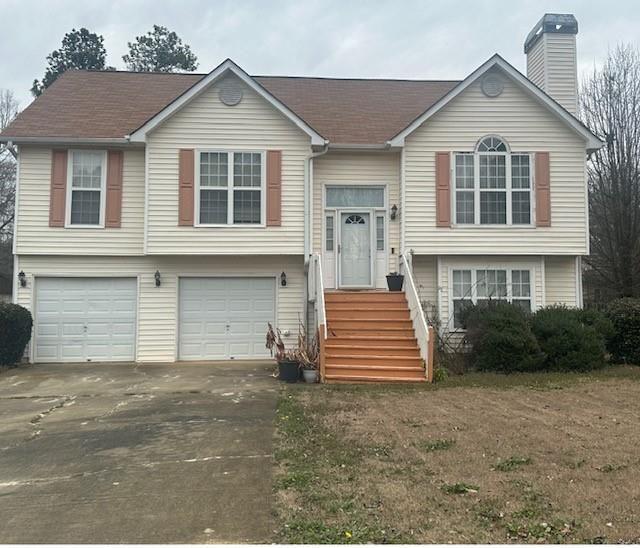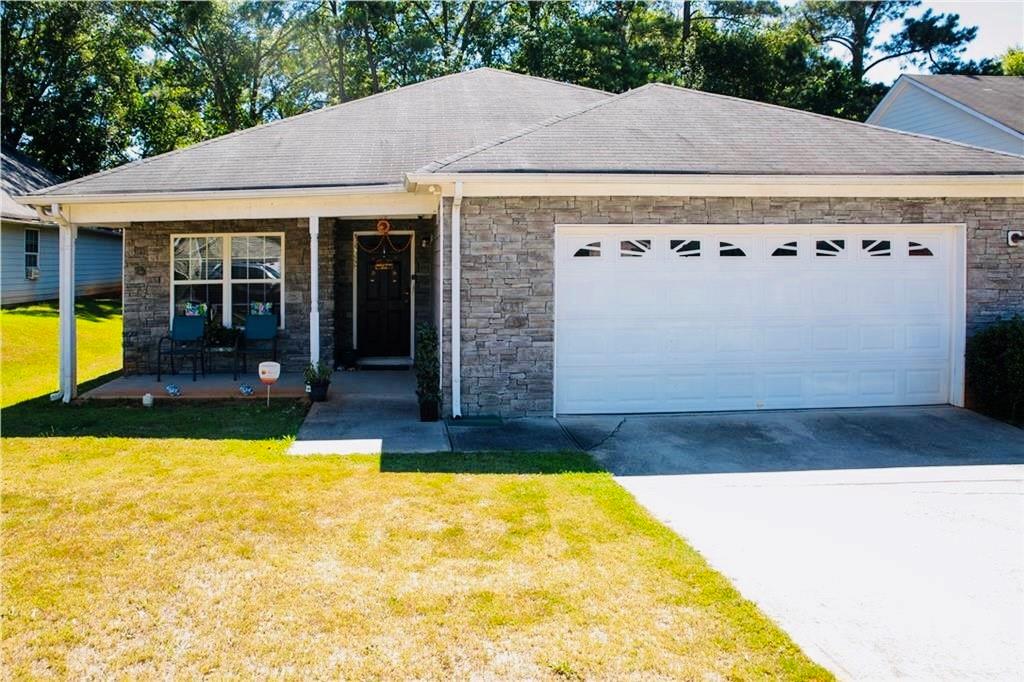Viewing Listing MLS# 405141605
Hampton, GA 30228
- 4Beds
- 3Full Baths
- N/AHalf Baths
- N/A SqFt
- 1997Year Built
- 0.33Acres
- MLS# 405141605
- Residential
- Single Family Residence
- Active
- Approx Time on Market1 month, 21 days
- AreaN/A
- CountyClayton - GA
- Subdivision Greystone
Overview
Located in the quiet, established, Greystone Subdivision, situated on a corner lot and a cul-de-sac, and just down the way from the community clubhouse, swimming pool, playground, and tennis court, we are pleased to present the highly anticipated, long awaited 10698 Paladin Drive for your buying pleasure. With fresh paint and tons of very recent updates throughout, including the fully remodeled, generously-sized downstairs bonus/flex space--which also includes a full bathroom and bedroom, this home is sure to be a fantastic, functional find. What will you do with the extra space? A studio? Home office? Rent it out? Move the in-laws in? The possibilities are numerous! 8 miles to I-75, 15 min from Atlanta Motor Speedway, 30 min to Hartsfield Jackson Airport, and a plethora of major eateries, shops, and grocery stores are within a short 3 to 6 minute drive, including Kroger, Chevron, Wal-Mart, Home Depot, Dollar General, and CVS pharmacy. With nearly 2400 square feet of finished space, making it one of the larger floor plans in this community, this 4 bed, 3 bath home is not expected to last long. Don't drag your feet, call your agent for a tour, and tell them you've finally found ""The One""!
Association Fees / Info
Hoa: Yes
Hoa Fees Frequency: Annually
Hoa Fees: 275
Community Features: Clubhouse, Homeowners Assoc, Near Schools, Near Shopping, Playground, Pool, Sidewalks, Street Lights, Tennis Court(s)
Association Fee Includes: Swim, Tennis
Bathroom Info
Main Bathroom Level: 2
Total Baths: 3.00
Fullbaths: 3
Room Bedroom Features: In-Law Floorplan, Split Bedroom Plan
Bedroom Info
Beds: 4
Building Info
Habitable Residence: No
Business Info
Equipment: None
Exterior Features
Fence: Fenced, Privacy, Wood
Patio and Porch: Rear Porch
Exterior Features: Private Entrance, Private Yard, Rear Stairs
Road Surface Type: Paved
Pool Private: No
County: Clayton - GA
Acres: 0.33
Pool Desc: None
Fees / Restrictions
Financial
Original Price: $299,000
Owner Financing: No
Garage / Parking
Parking Features: Attached, Garage, Garage Door Opener, Garage Faces Side, Level Driveway
Green / Env Info
Green Energy Generation: None
Handicap
Accessibility Features: None
Interior Features
Security Ftr: Carbon Monoxide Detector(s), Fire Alarm, Smoke Detector(s)
Fireplace Features: Family Room, Great Room
Levels: One and One Half
Appliances: Dishwasher, Electric Oven, Microwave, Refrigerator
Laundry Features: In Basement, In Hall, Laundry Closet, Lower Level
Interior Features: Cathedral Ceiling(s), Entrance Foyer
Flooring: Carpet, Laminate
Spa Features: None
Lot Info
Lot Size Source: Public Records
Lot Features: Back Yard, Corner Lot, Front Yard, Level, Private
Lot Size: 1370
Misc
Property Attached: No
Home Warranty: No
Open House
Other
Other Structures: Shed(s)
Property Info
Construction Materials: Vinyl Siding
Year Built: 1,997
Property Condition: Resale
Roof: Composition
Property Type: Residential Detached
Style: Craftsman
Rental Info
Land Lease: No
Room Info
Kitchen Features: Cabinets White, Eat-in Kitchen, Laminate Counters
Room Master Bathroom Features: Separate Tub/Shower,Soaking Tub,Vaulted Ceiling(s)
Room Dining Room Features: Separate Dining Room
Special Features
Green Features: None
Special Listing Conditions: None
Special Circumstances: None
Sqft Info
Building Area Total: 2367
Building Area Source: Public Records
Tax Info
Tax Amount Annual: 4186
Tax Year: 2,023
Tax Parcel Letter: 06-0097B-00A-032
Unit Info
Utilities / Hvac
Cool System: Central Air
Electric: 110 Volts
Heating: Central
Utilities: Cable Available, Electricity Available, Natural Gas Available, Phone Available, Sewer Available, Water Available
Sewer: Public Sewer
Waterfront / Water
Water Body Name: None
Water Source: Public
Waterfront Features: None
Directions
GPS Friendly :)Listing Provided courtesy of Virtual Properties Realty.com
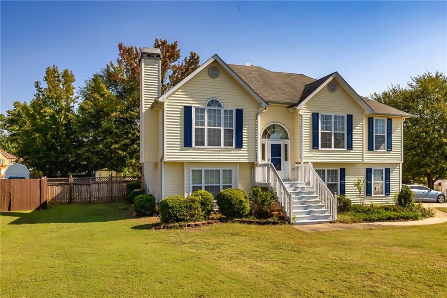
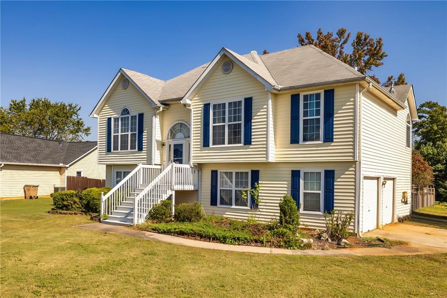
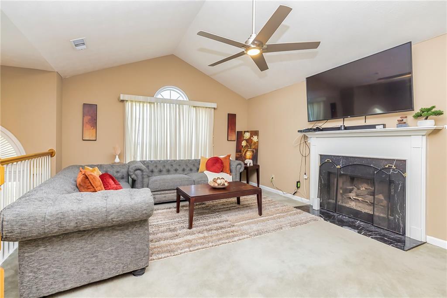
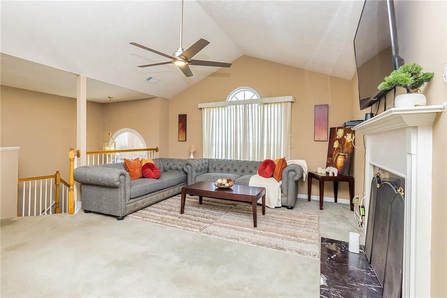
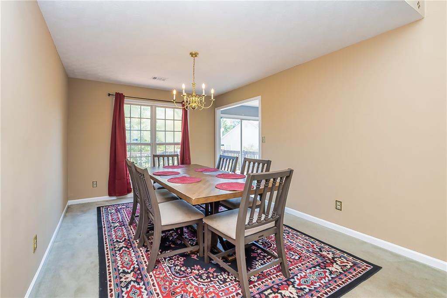
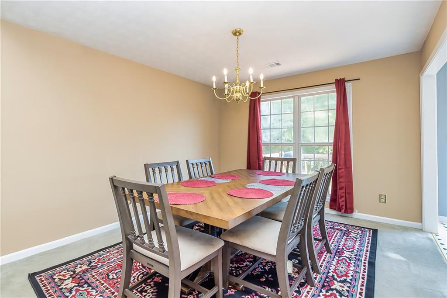
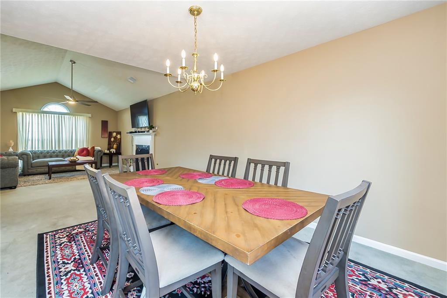

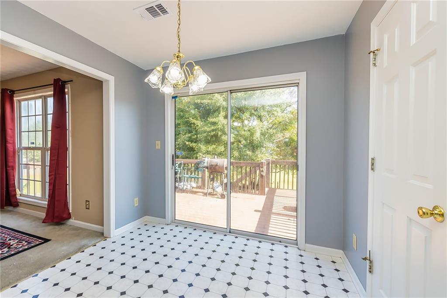
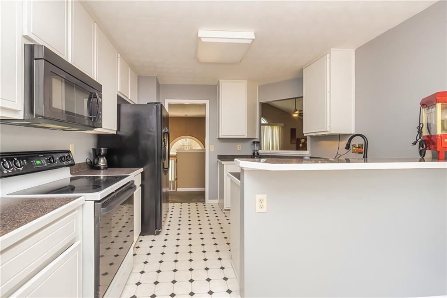
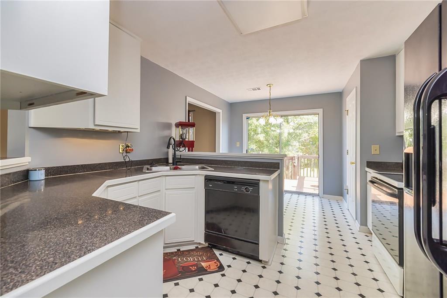
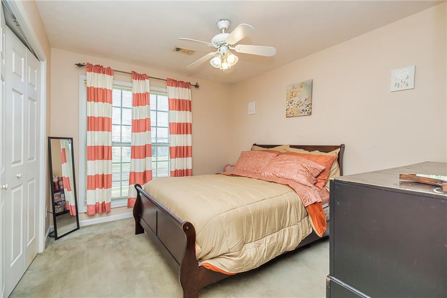
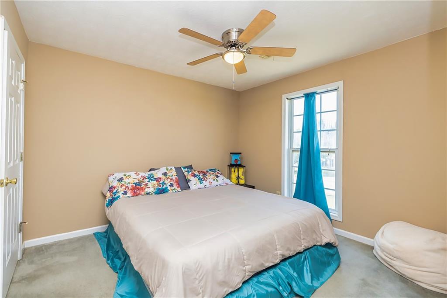
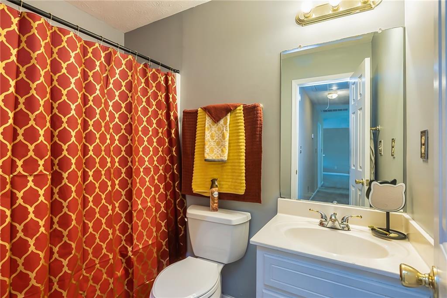
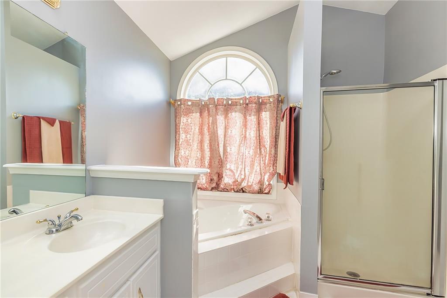
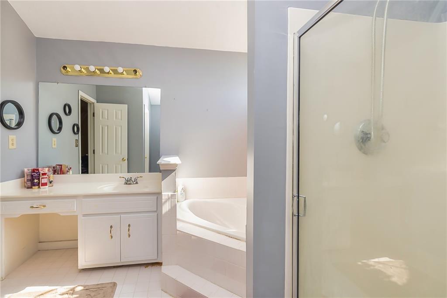
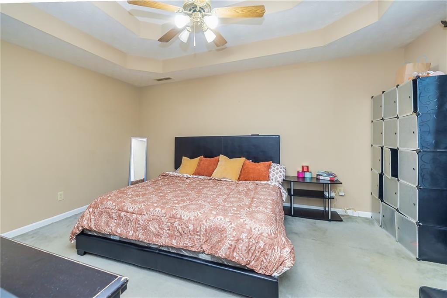
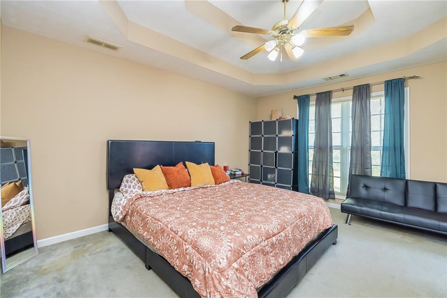
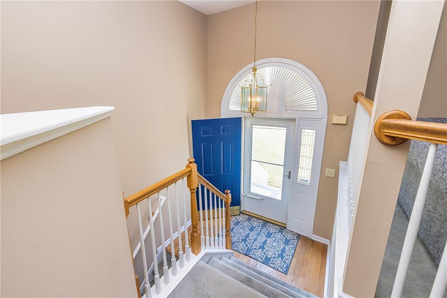
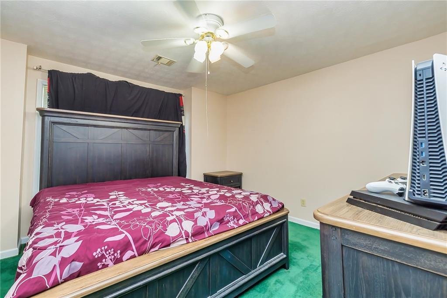
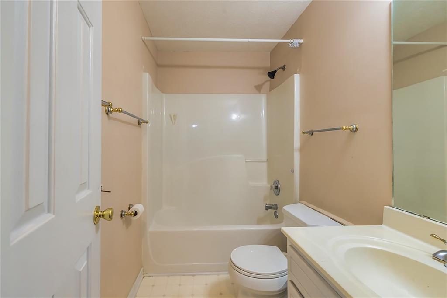
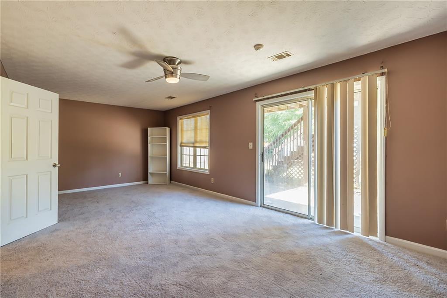
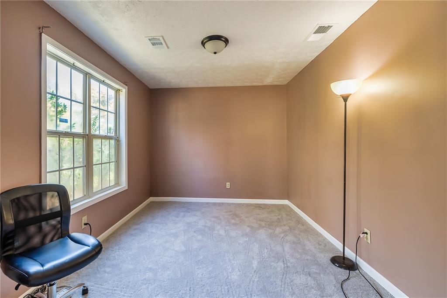
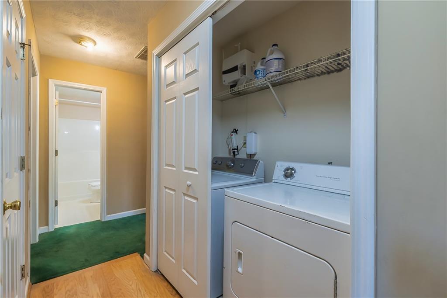
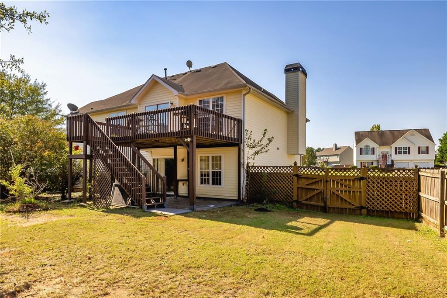
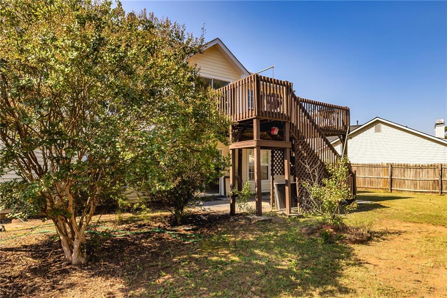
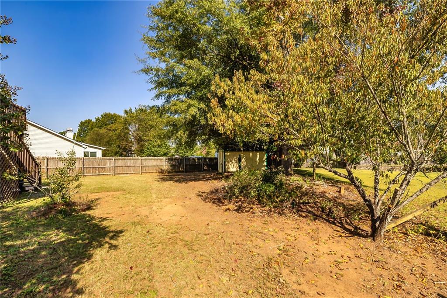
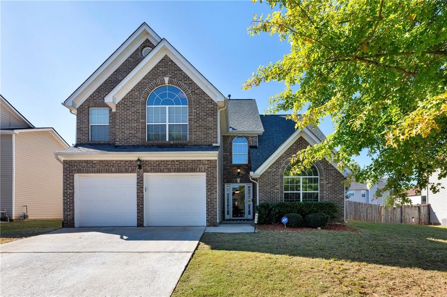
 MLS# 409007188
MLS# 409007188 