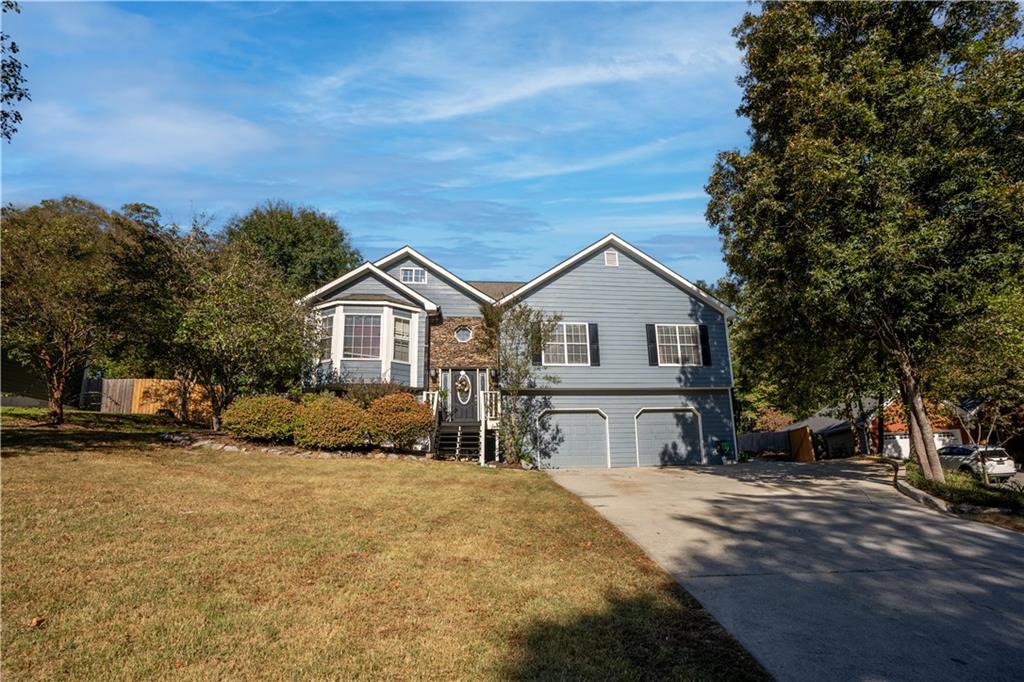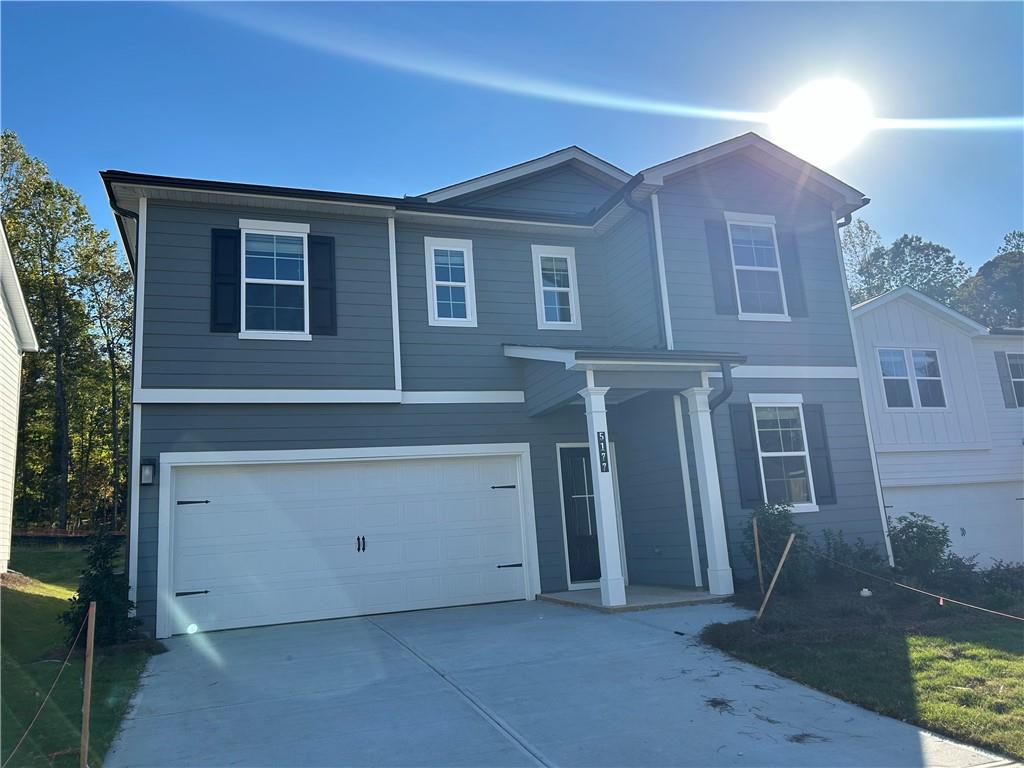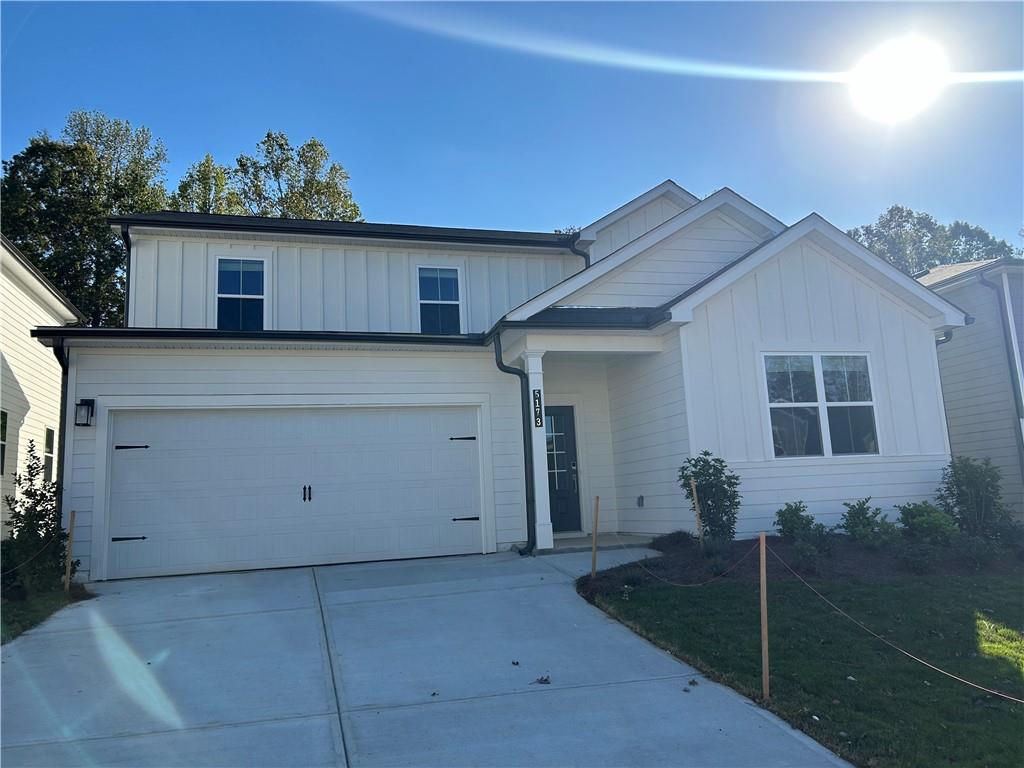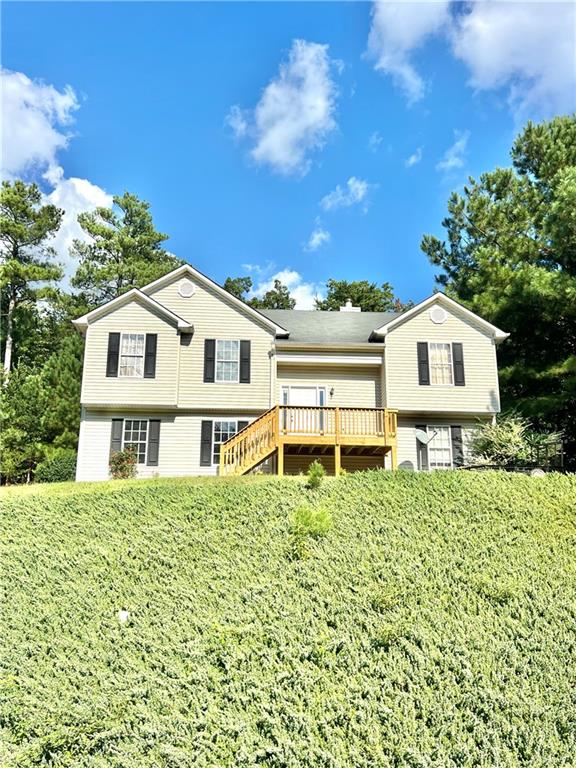Viewing Listing MLS# 405100413
Flowery Branch, GA 30542
- 4Beds
- 2Full Baths
- 1Half Baths
- N/A SqFt
- 1995Year Built
- 0.39Acres
- MLS# 405100413
- Residential
- Single Family Residence
- Active
- Approx Time on Market15 days
- AreaN/A
- CountyHall - GA
- Subdivision Falls
Overview
Welcome to the Falls subdivision, located within the sought-after Flowery Branch High School district. This Traditional 2-Story home offers 4 spacious Bedrooms, all upstairs, and 2.5 Baths, including a convenient Powder Room on the main level. As you enter, you are greeted by a two story foyer that leads to the fireside family room with ample natural lighting. The Kitchen boasts white shaker cabinetry, granite countertops, stainless steel appliances and breakfast area. Completing the main floor is the Powder Room. Upstairs you will find the Primary Bedroom with En-Suite bath with double vanities, granite counters, soaking tub and walk-in closet. Three additional bedrooms, upstairs, share a full bath. The attached 2-car garage with a level driveway provides easy kitchen-level access. Step outside to a private, fenced backyard featuring a covered deck and wooded views, perfect for outdoor enjoyment.
Association Fees / Info
Hoa: Yes
Hoa Fees Frequency: Annually
Hoa Fees: 250
Community Features: Clubhouse, Homeowners Assoc, Playground, Pool, Street Lights
Bathroom Info
Halfbaths: 1
Total Baths: 3.00
Fullbaths: 2
Room Bedroom Features: Other
Bedroom Info
Beds: 4
Building Info
Habitable Residence: No
Business Info
Equipment: None
Exterior Features
Fence: Fenced
Patio and Porch: Covered, Deck, Enclosed, Front Porch
Exterior Features: Awning(s), Garden, Rear Stairs
Road Surface Type: Paved
Pool Private: No
County: Hall - GA
Acres: 0.39
Pool Desc: None
Fees / Restrictions
Financial
Original Price: $379,900
Owner Financing: No
Garage / Parking
Parking Features: Attached, Garage, Garage Door Opener, Kitchen Level, Level Driveway
Green / Env Info
Green Energy Generation: None
Handicap
Accessibility Features: None
Interior Features
Security Ftr: None
Fireplace Features: Factory Built, Family Room, Glass Doors
Levels: Two
Appliances: Dishwasher, Electric Range, Electric Water Heater, ENERGY STAR Qualified Appliances, Refrigerator
Laundry Features: In Kitchen, Lower Level
Interior Features: Double Vanity, Entrance Foyer, Entrance Foyer 2 Story, High Ceilings 9 ft Lower, Low Flow Plumbing Fixtures, Tray Ceiling(s), Walk-In Closet(s)
Flooring: Carpet, Hardwood
Spa Features: None
Lot Info
Lot Size Source: Public Records
Lot Features: Level, Private, Wooded
Lot Size: 160 x 100
Misc
Property Attached: No
Home Warranty: Yes
Open House
Other
Other Structures: Outbuilding
Property Info
Construction Materials: Vinyl Siding
Year Built: 1,995
Property Condition: Resale
Roof: Composition, Ridge Vents, Shingle
Property Type: Residential Detached
Style: Traditional
Rental Info
Land Lease: No
Room Info
Kitchen Features: Breakfast Bar, Cabinets White, Eat-in Kitchen, Laminate Counters, Pantry, View to Family Room
Room Master Bathroom Features: Double Vanity,Separate Tub/Shower,Soaking Tub,Vaul
Room Dining Room Features: Separate Dining Room
Special Features
Green Features: HVAC, Insulation, Thermostat, Windows
Special Listing Conditions: None
Special Circumstances: Investor Owned
Sqft Info
Building Area Total: 1898
Building Area Source: Public Records
Tax Info
Tax Amount Annual: 2297
Tax Year: 2,023
Tax Parcel Letter: 15-0043C-00-023
Unit Info
Utilities / Hvac
Cool System: Central Air, Heat Pump
Electric: 110 Volts
Heating: Electric, Forced Air
Utilities: Cable Available, Electricity Available, Phone Available, Sewer Available, Water Available
Sewer: Septic Tank
Waterfront / Water
Water Body Name: None
Water Source: Public
Waterfront Features: Creek
Directions
Merge onto US-19 N. Take the GA-20 E exit toward Buford. Merge onto GA-20 E/State Hwy 20 E/Buford Hwy. Continue on GA-20 E/Buford Rd. Continue straight onto GA-20 E. Turn left onto Peachtree Industrial Blvd. Continue onto McEver Rd. Turn right onto GA-347 E. Turn left onto Hog Mountain Rd/Ridge Rd. Turn right onto Capitola Farm Rd. Turn right onto Spout Springs Rd. Turn left onto Lake Sterling Blvd. Continue onto Elizabeth Ln. Turn right onto Ashland Dr. Turn right onto Chestnut Creek Ln.Listing Provided courtesy of Exp Realty, Llc.
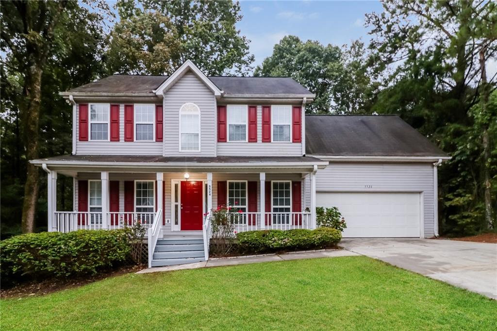
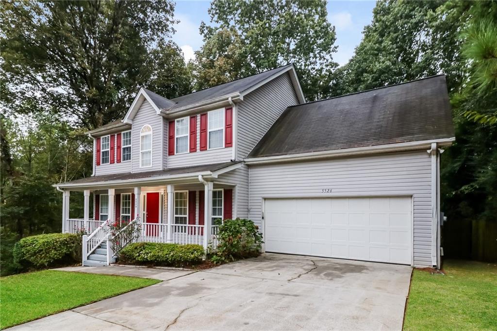
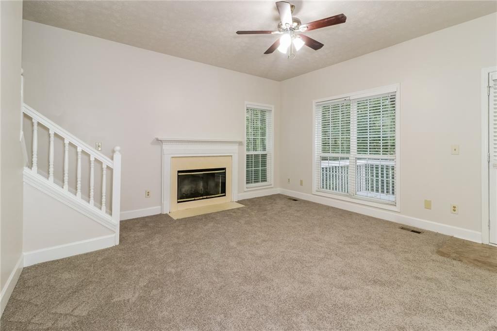
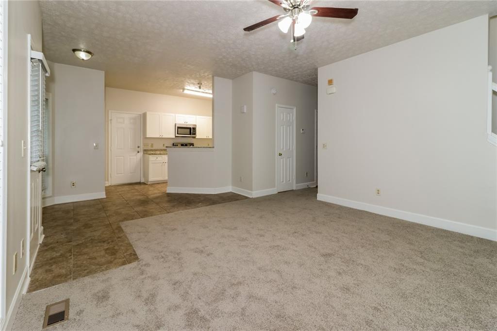
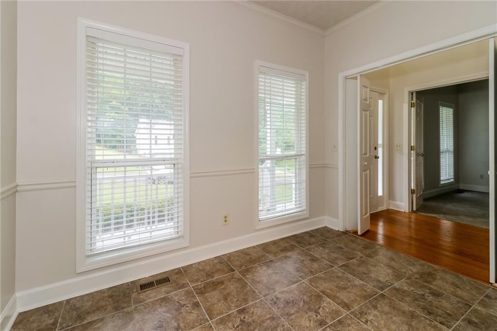
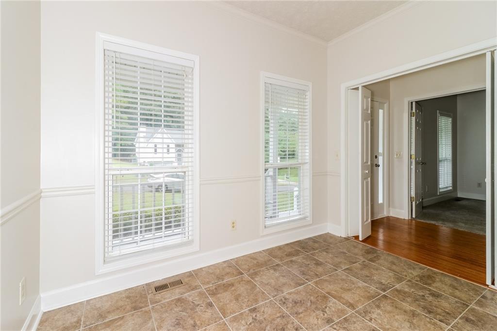
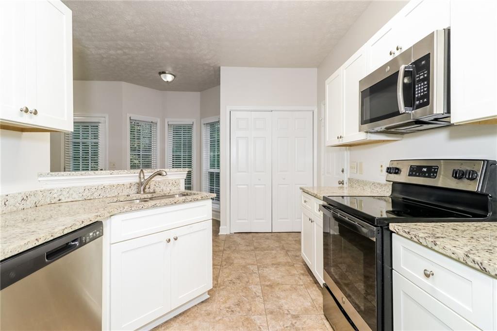
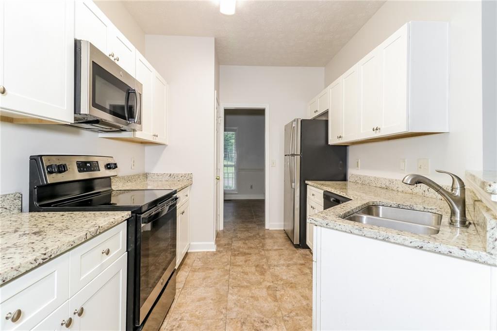
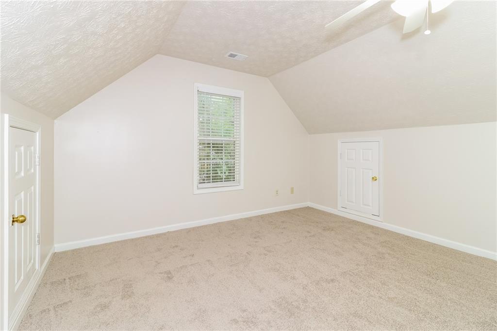
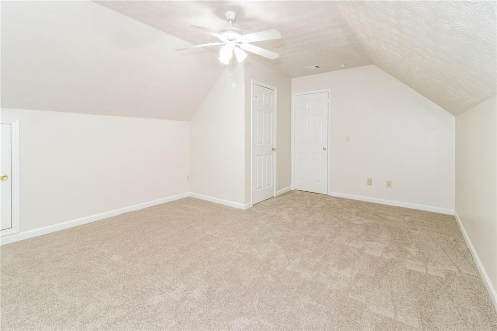
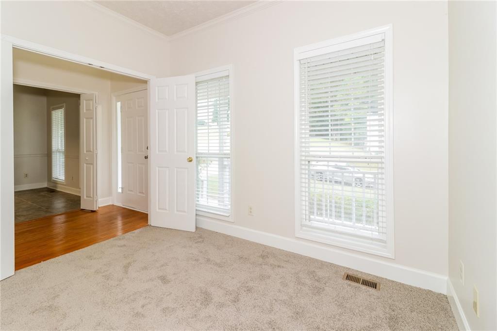
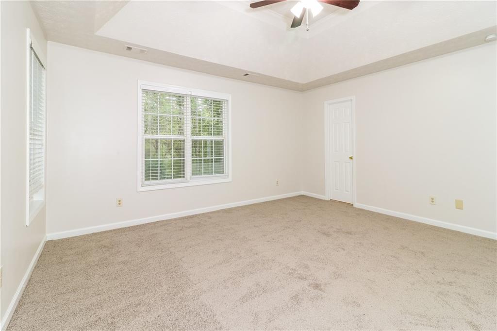
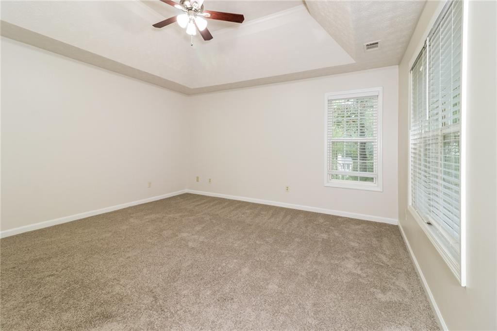
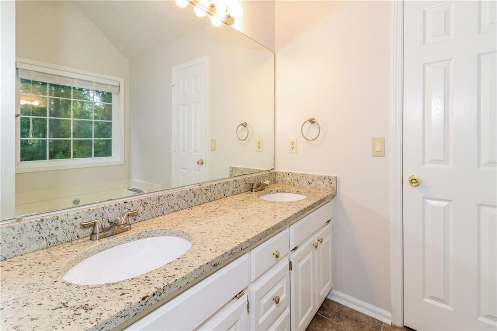
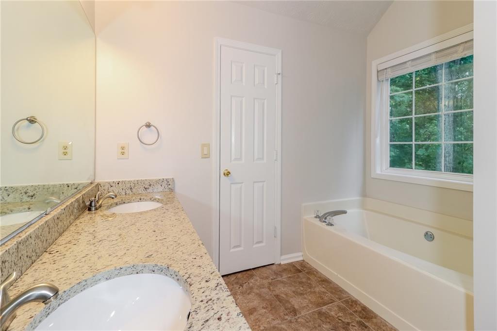
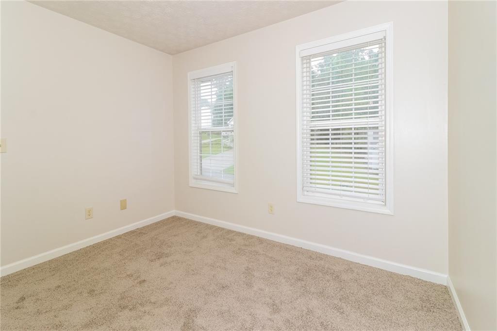
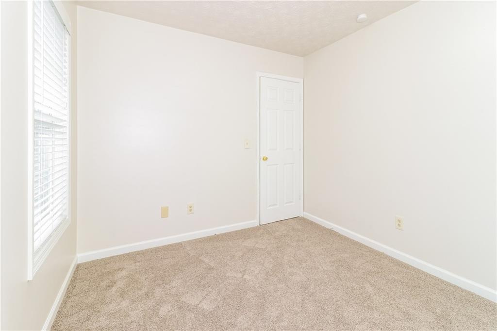
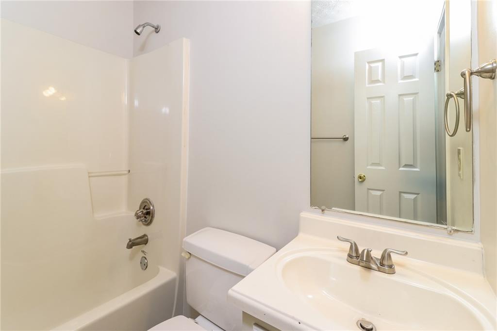
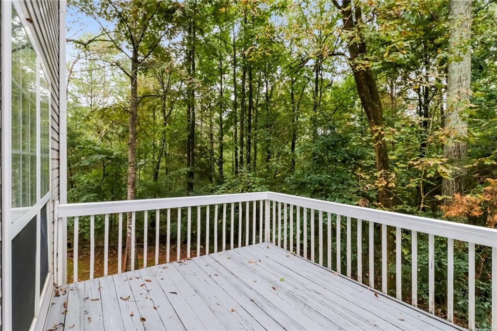
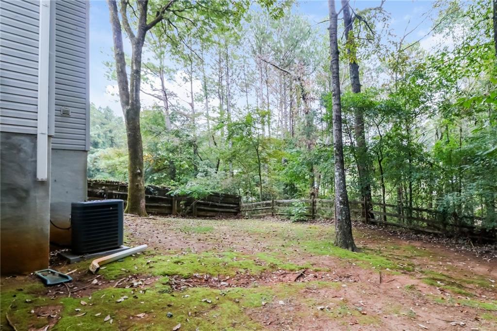
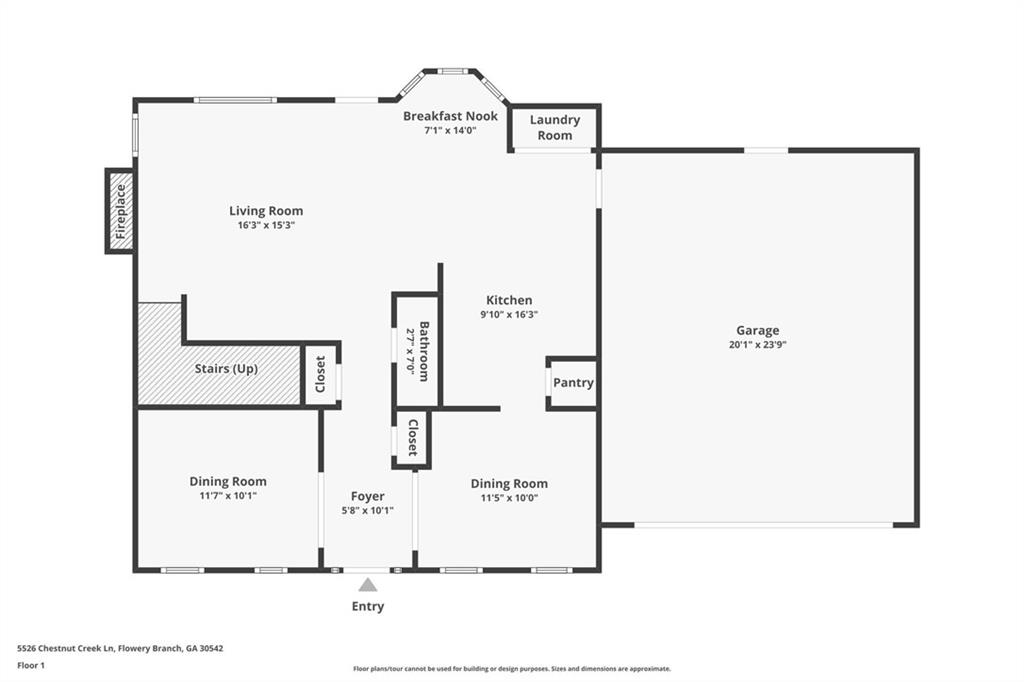
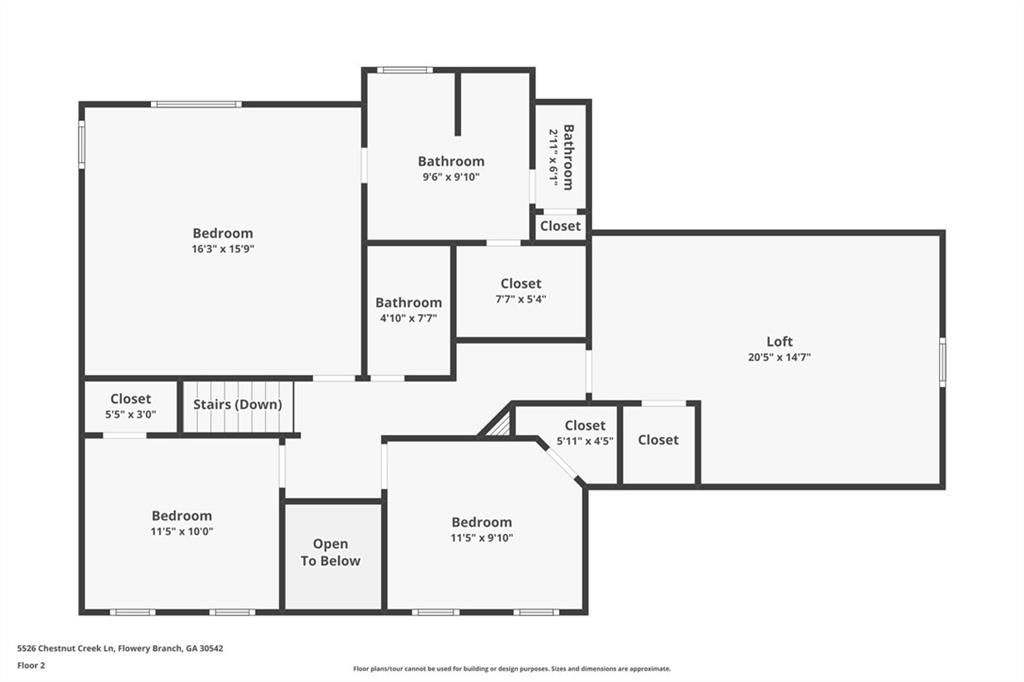
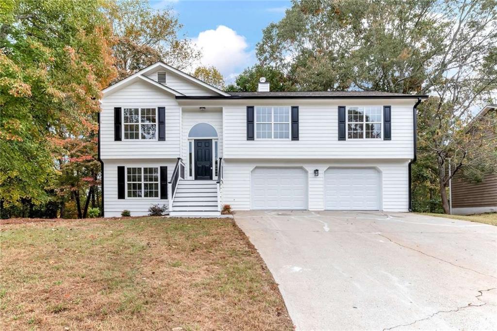
 MLS# 410058606
MLS# 410058606 