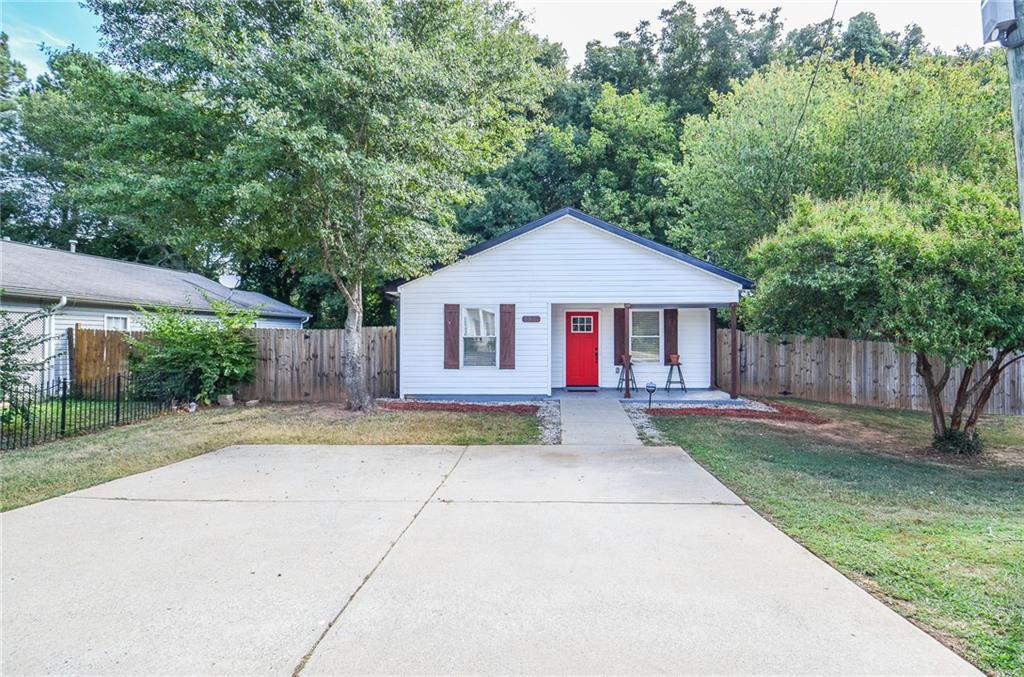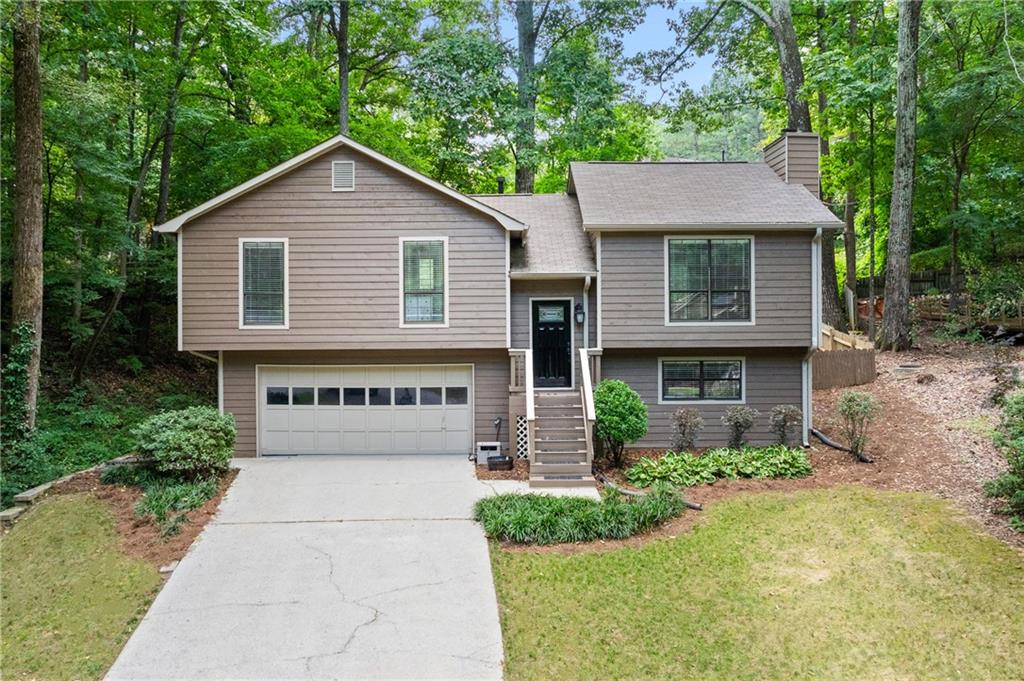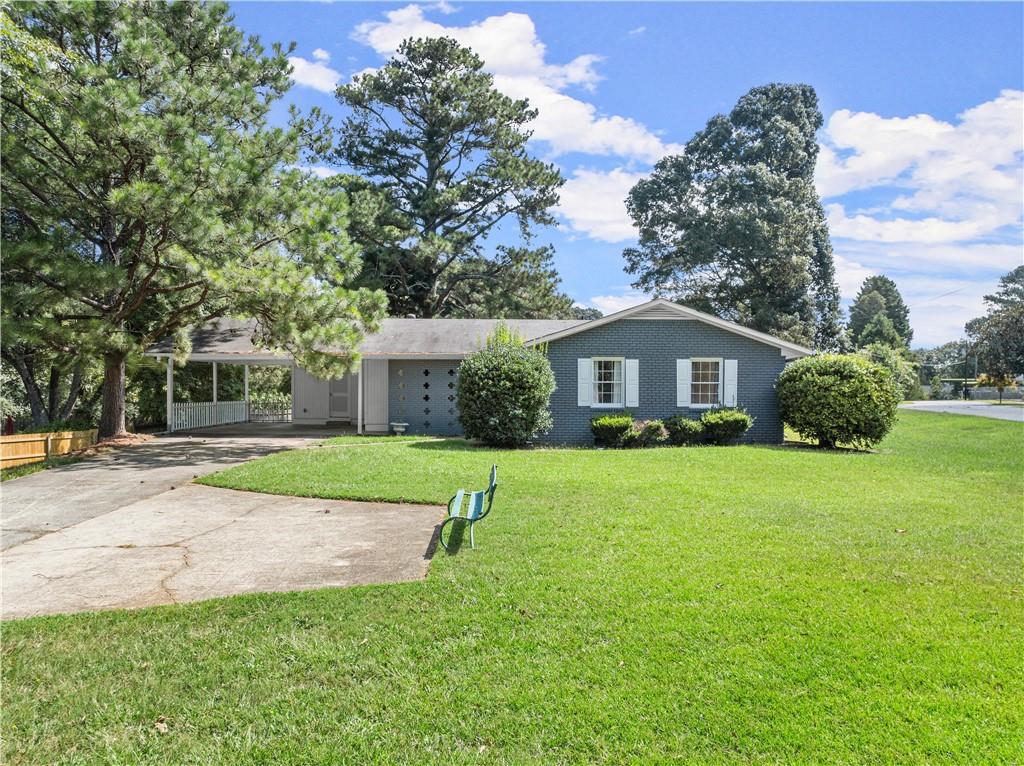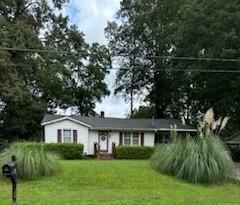Viewing Listing MLS# 405089447
Smyrna, GA 30082
- 3Beds
- 2Full Baths
- N/AHalf Baths
- N/A SqFt
- 1963Year Built
- 0.54Acres
- MLS# 405089447
- Residential
- Single Family Residence
- Active
- Approx Time on Market10 days
- AreaN/A
- CountyCobb - GA
- Subdivision Concord Woods
Overview
Step into this meticulously cared-for Smyrna ranch's perfect fusion of classic and contemporary style. Located in the heart of Concord Woods, this gem boasts sturdy bones and thoughtful updates, offering an unparalleled living experience. Enhancements include a cozy kitchen with sleek countertops, stainless steel appliances, and a convenient carport and French doors, opening onto an expansive deck and a secluded backyard. A private hallway leads to the luxurious primary suite with a primary bath, two additional bedrooms, and a secondary bath. Residents of Concord Woods enjoy a tranquil atmosphere, lush greenery, and prime access to Tolleson Park's recreational facilities, Smyrna Village's dining options, and Truist Park's sporting events. As Smyrna's South Cobb Drive Redevelopment District takes shape, this vibrant neighborhood will evolve into a thriving mixed-use hub, featuring bike lanes, pedestrian-friendly paths, and on-street parking. Don't miss the chance to own 3472 Kenland, a true example of modern living.
Association Fees / Info
Hoa: No
Community Features: Near Public Transport, Near Schools, Near Shopping, Near Trails/Greenway, Park, Pickleball, Playground
Bathroom Info
Main Bathroom Level: 2
Total Baths: 2.00
Fullbaths: 2
Room Bedroom Features: Master on Main, Roommate Floor Plan
Bedroom Info
Beds: 3
Building Info
Habitable Residence: No
Business Info
Equipment: None
Exterior Features
Fence: Back Yard
Patio and Porch: Deck, Front Porch
Exterior Features: Private Yard, Rain Gutters
Road Surface Type: Paved
Pool Private: No
County: Cobb - GA
Acres: 0.54
Pool Desc: None
Fees / Restrictions
Financial
Original Price: $341,500
Owner Financing: No
Garage / Parking
Parking Features: Carport
Green / Env Info
Green Energy Generation: None
Handicap
Accessibility Features: None
Interior Features
Security Ftr: Closed Circuit Camera(s), Fire Alarm, Security System Owned, Smoke Detector(s)
Fireplace Features: None
Levels: One
Appliances: Dishwasher, Disposal, Dryer, Electric Cooktop, Electric Oven, Microwave, Refrigerator, Washer
Laundry Features: In Garage
Interior Features: Other
Flooring: Ceramic Tile, Hardwood
Spa Features: None
Lot Info
Lot Size Source: Public Records
Lot Features: Back Yard, Front Yard, Landscaped
Lot Size: 130 x 243x89x204
Misc
Property Attached: No
Home Warranty: No
Open House
Other
Other Structures: None
Property Info
Construction Materials: Brick 4 Sides
Year Built: 1,963
Property Condition: Resale
Roof: Composition
Property Type: Residential Detached
Style: Ranch
Rental Info
Land Lease: No
Room Info
Kitchen Features: Cabinets White, Solid Surface Counters, Stone Counters
Room Master Bathroom Features: Shower Only
Room Dining Room Features: Separate Dining Room
Special Features
Green Features: None
Special Listing Conditions: None
Special Circumstances: None
Sqft Info
Building Area Total: 1127
Building Area Source: Public Records
Tax Info
Tax Amount Annual: 357
Tax Year: 2,023
Tax Parcel Letter: 17-0310-0-027-0
Unit Info
Utilities / Hvac
Cool System: Ceiling Fan(s), Central Air
Electric: Other
Heating: Central
Utilities: Electricity Available, Natural Gas Available, Sewer Available
Sewer: Public Sewer
Waterfront / Water
Water Body Name: None
Water Source: Public
Waterfront Features: None
Directions
USE GPSListing Provided courtesy of Dorsey Alston Realtors
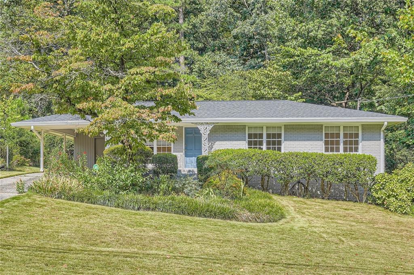
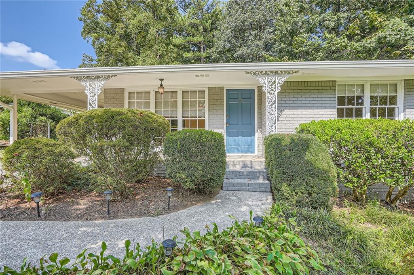
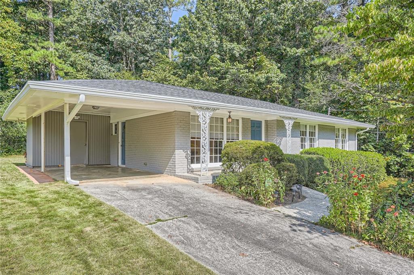
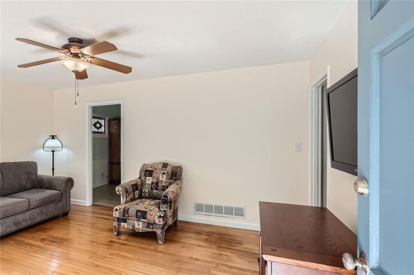
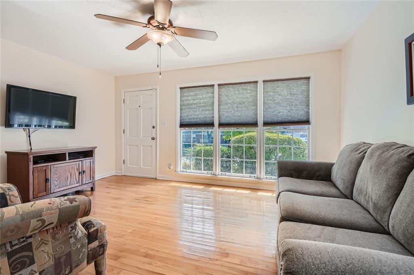
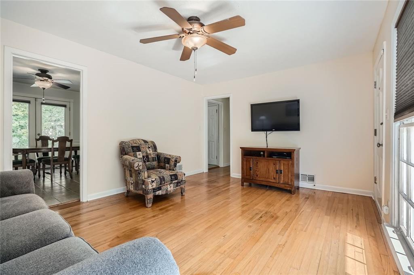
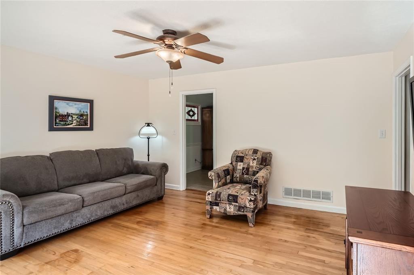
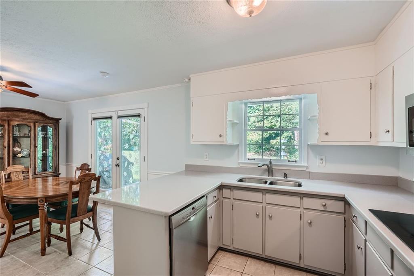
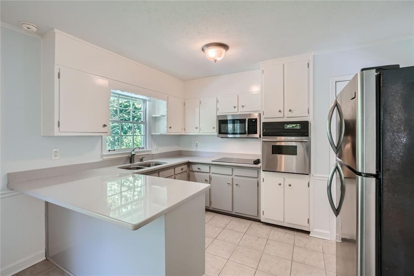
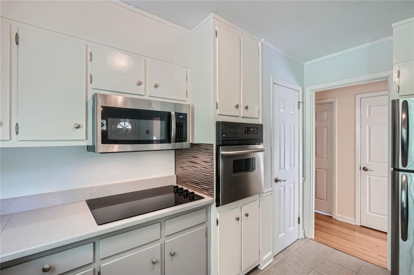
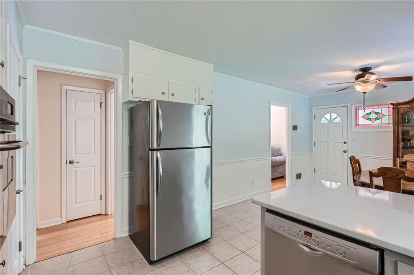
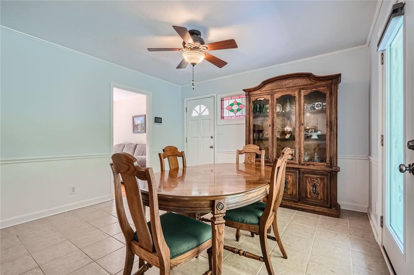
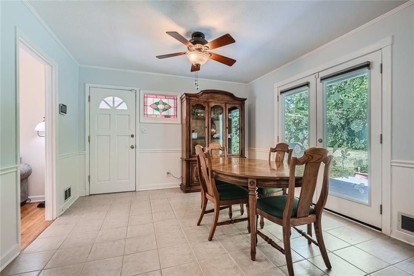
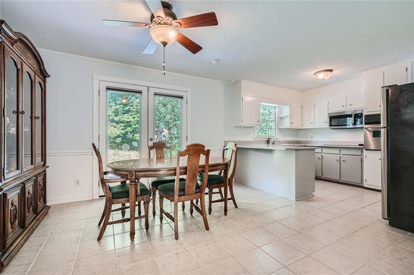
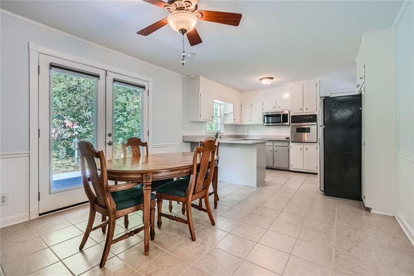
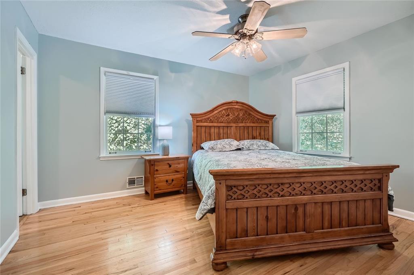
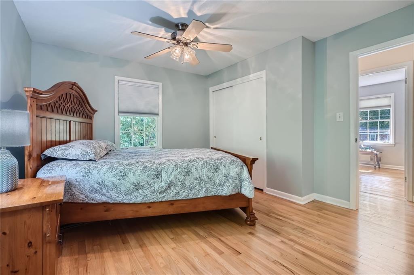
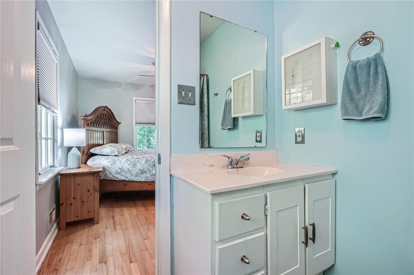
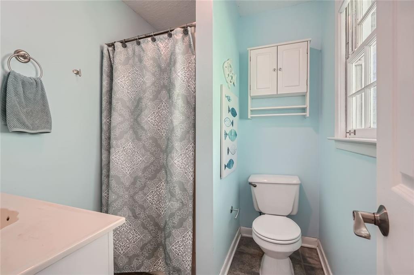
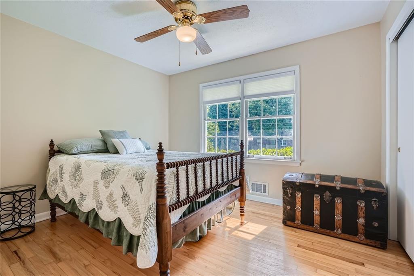
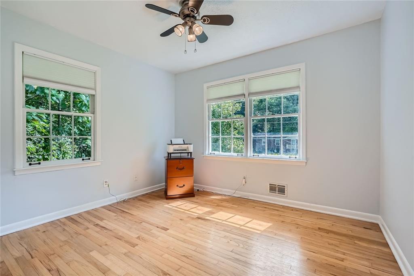
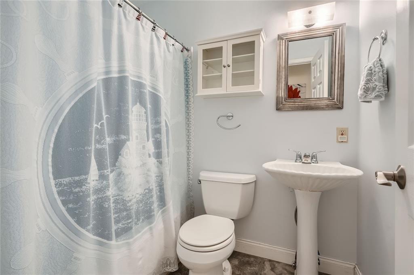
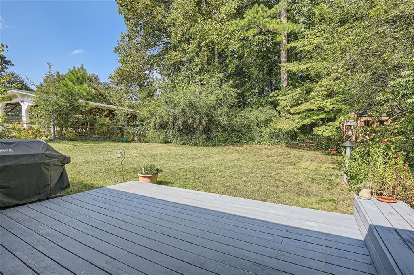
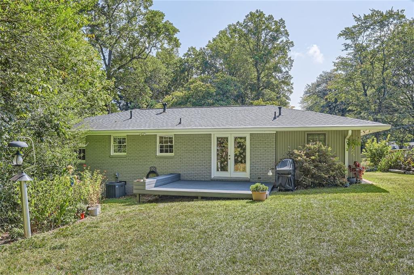
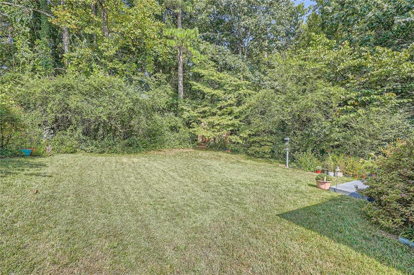
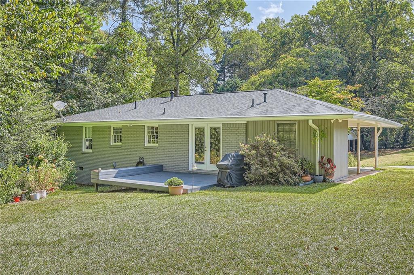
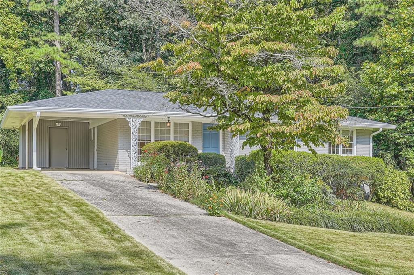
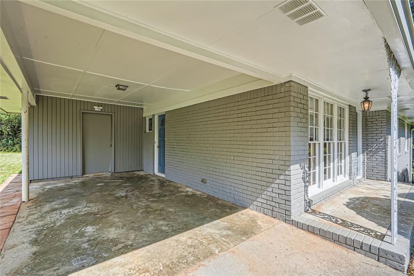
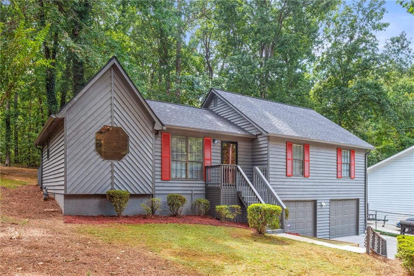
 MLS# 405698579
MLS# 405698579 