Viewing Listing MLS# 405060883
Dallas, GA 30132
- 6Beds
- 3Full Baths
- 1Half Baths
- N/A SqFt
- 2024Year Built
- 5.61Acres
- MLS# 405060883
- Residential
- Single Family Residence
- Pending
- Approx Time on Market1 month, 27 days
- AreaN/A
- CountyPaulding - GA
- Subdivision Elsberry Ridge
Overview
Almost Complete! Move in ready by October 1. A complete custom build, this luxurious estate boasts over 5.5 private acres. It has a master suite on the main level with its own private deck, five bedrooms, a huge entertaining kitchen with an incredible ""T"" shaped island with a waterfall feature, and dual staircases leading to separate upstairs areas. There is also a Jack and Jill wing for private guest rooms or a kids' area, a pet niche for fur babies under the stairs, and a spacious 4-car garage for all your toys, which includes its own bathroom and sink area. With over 1,000 square feet of covered porches, this estate is perfect for outdoor entertaining. Included with the build is the nearly finished basement. Over 3100 additional sq ft fully sheetrocked and complete with rough mechanicals just waiting for you to put the finishing touches on it featuring 12 ft ceilings. The HVAC, Plumbing and Electrical Rough is complete. Included spaces in the basement are a dedicated entertainment haven: a theater room, second kitchen, exercise room, rec room, and billiards room! Even a sixth bedroom with 2 more bathrooms. Don't miss out, Schedule your exclusive tour today! This private oasis won't last long.
Association Fees / Info
Hoa Fees: 600
Hoa: 1
Community Features: None
Hoa Fees Frequency: Annually
Bathroom Info
Main Bathroom Level: 1
Halfbaths: 1
Total Baths: 4.00
Fullbaths: 3
Room Bedroom Features: Master on Main
Bedroom Info
Beds: 6
Building Info
Habitable Residence: No
Business Info
Equipment: Home Theater
Exterior Features
Fence: None
Patio and Porch: Covered, Deck, Front Porch, Rear Porch
Exterior Features: Private Entrance, Private Yard
Road Surface Type: Asphalt
Pool Private: No
County: Paulding - GA
Acres: 5.61
Pool Desc: None
Fees / Restrictions
Financial
Original Price: $1,425,000
Owner Financing: No
Garage / Parking
Parking Features: Attached, Driveway, Garage, Garage Door Opener, Garage Faces Front, Garage Faces Side, Kitchen Level
Green / Env Info
Green Energy Generation: None
Handicap
Accessibility Features: None
Interior Features
Security Ftr: Carbon Monoxide Detector(s), Smoke Detector(s)
Fireplace Features: Basement, Decorative, Electric, Living Room, Master Bedroom, Ventless
Levels: Two
Appliances: Dishwasher, Double Oven, Gas Cooktop, Gas Oven, Gas Water Heater, Microwave, Range Hood, Refrigerator
Laundry Features: Laundry Room, Main Level, Mud Room, Sink
Interior Features: Cathedral Ceiling(s), Crown Molding, Disappearing Attic Stairs, Double Vanity, Entrance Foyer, Entrance Foyer 2 Story, High Ceilings 9 ft Upper, High Ceilings 10 ft Lower, High Ceilings 10 ft Main, His and Hers Closets, Recessed Lighting
Flooring: Ceramic Tile
Spa Features: None
Lot Info
Lot Size Source: Public Records
Lot Features: Back Yard, Front Yard, Level, Open Lot, Private, Wooded
Lot Size: x
Misc
Property Attached: No
Home Warranty: Yes
Open House
Other
Other Structures: None
Property Info
Construction Materials: Cement Siding, HardiPlank Type, Stone
Year Built: 2,024
Property Condition: New Construction
Roof: Composition
Property Type: Residential Detached
Style: Chalet, Craftsman, Modern
Rental Info
Land Lease: No
Room Info
Kitchen Features: Breakfast Bar, Breakfast Room, Cabinets Other, Eat-in Kitchen, Keeping Room, Kitchen Island, Other Surface Counters, Pantry, Stone Counters, View to Family Room
Room Master Bathroom Features: Double Shower,Separate His/Hers,Separate Tub/Showe
Room Dining Room Features: Seats 12+,Separate Dining Room
Special Features
Green Features: Insulation
Special Listing Conditions: None
Special Circumstances: No disclosures from Seller, Sold As/Is
Sqft Info
Building Area Total: 5977
Building Area Source: Appraiser
Tax Info
Tax Amount Annual: 5499
Tax Year: 2,023
Tax Parcel Letter: 081417
Unit Info
Utilities / Hvac
Cool System: Central Air, Zoned
Electric: 110 Volts, 220 Volts
Heating: Central, Forced Air
Utilities: Cable Available, Electricity Available, Natural Gas Available, Underground Utilities, Water Available
Sewer: Septic Tank
Waterfront / Water
Water Body Name: None
Water Source: Public
Waterfront Features: None
Directions
Take Dallas Highway (GA-120 W)fromMars Hill Rdfor6 min (4.2 mi)/ Make Right on Mackland Rd .3 miles. Make a Right on Bobo Rd, Follow Bobo Rd for 7 minutes or 3.6 Miles to the Left on Elsberry Mountain Rd. Follow for .3 miles and make a right on Elsberry Ridge DriveThe House is on the Left.Listing Provided courtesy of Atlanta Communities
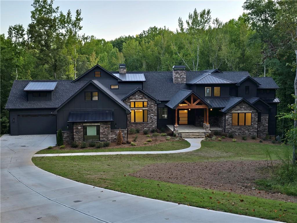
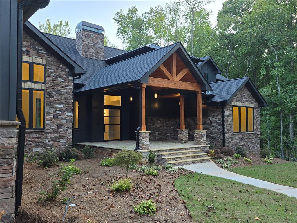
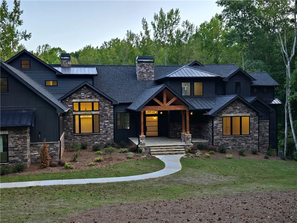
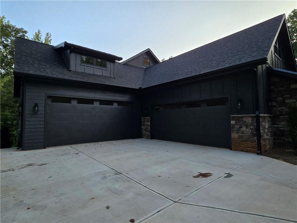
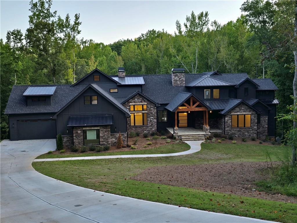
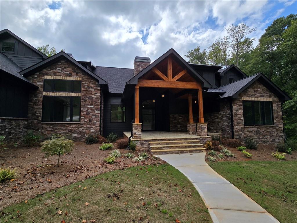
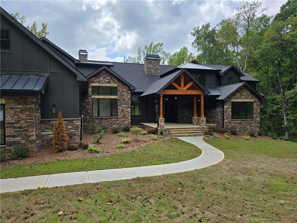
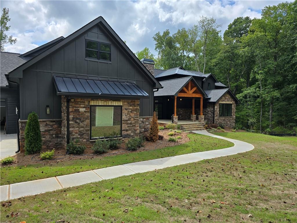
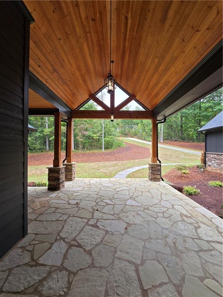
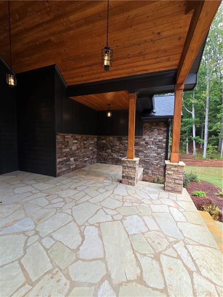
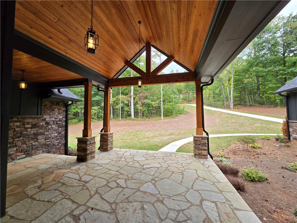
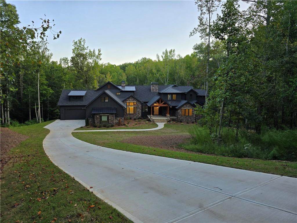
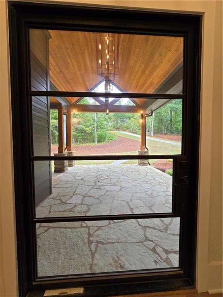
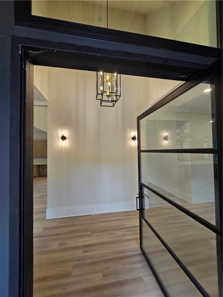
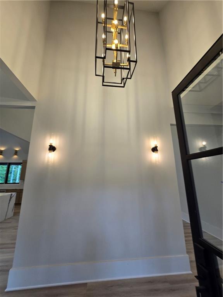
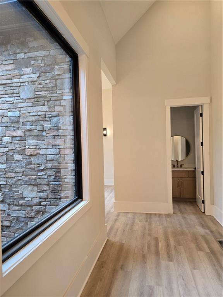
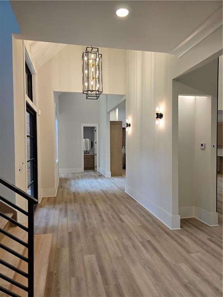
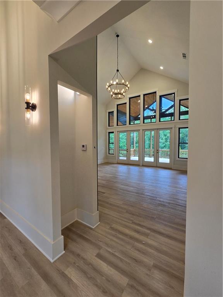
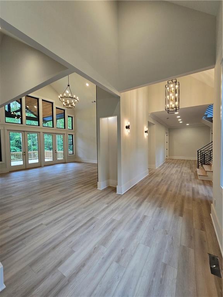
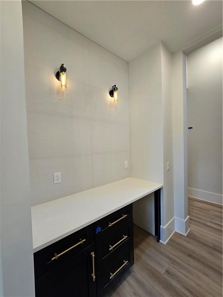
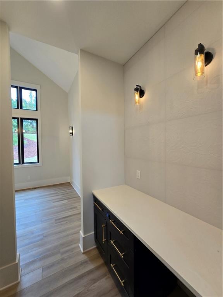
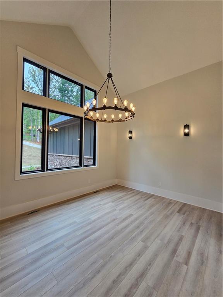
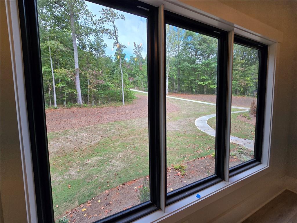
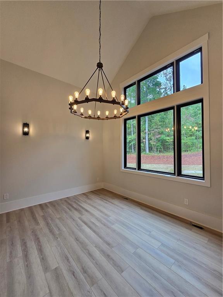
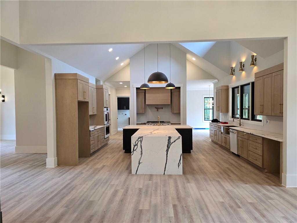
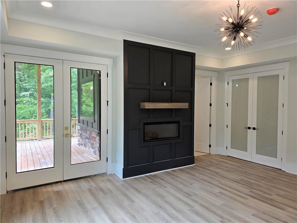
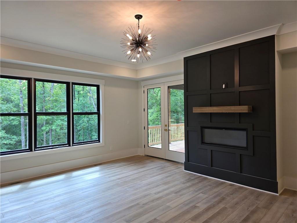
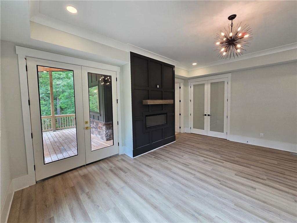
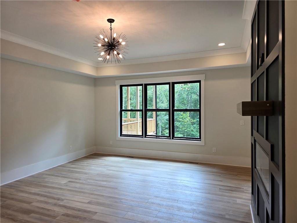
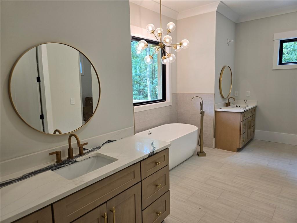
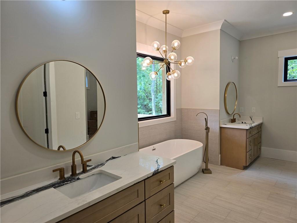
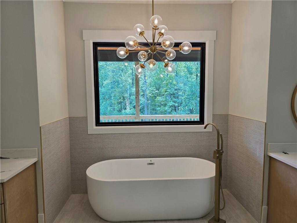
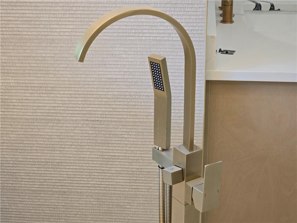
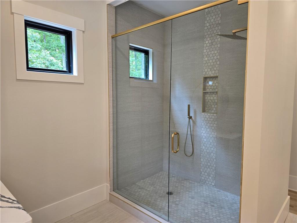
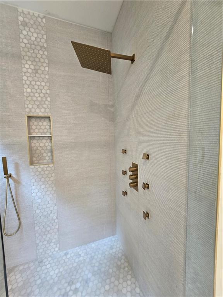
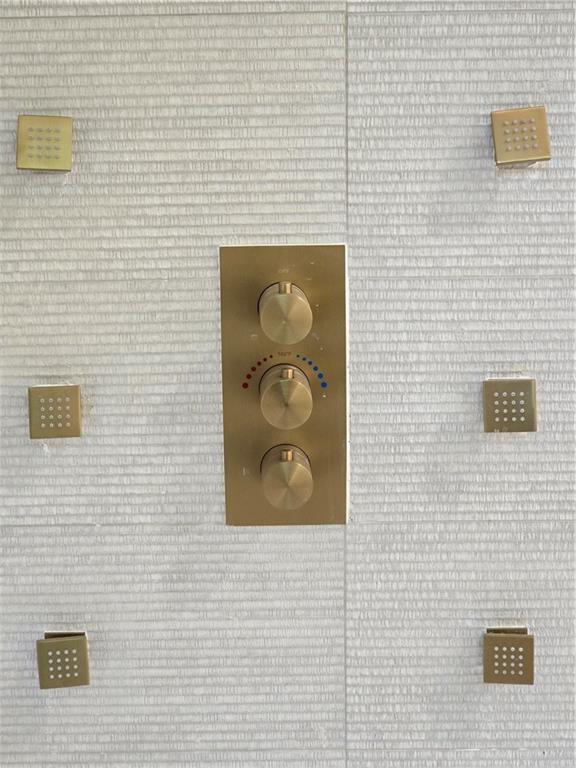
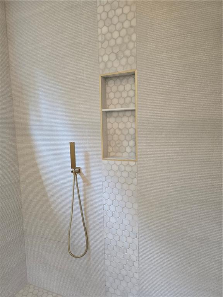
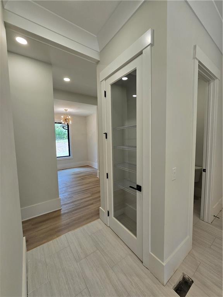
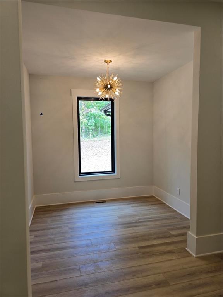
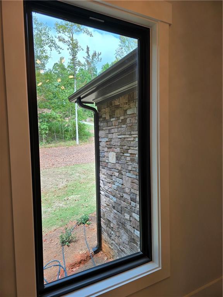
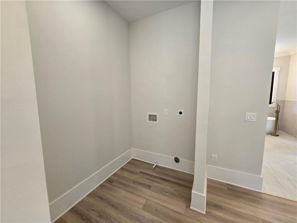
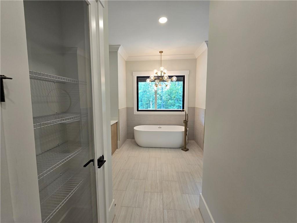
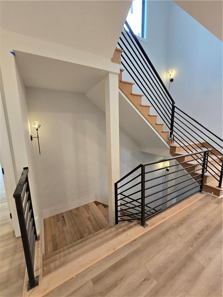
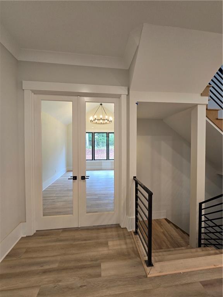
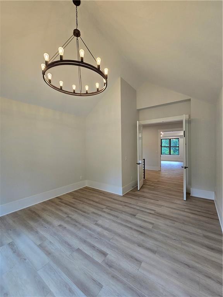
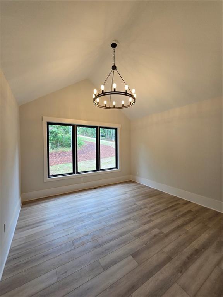
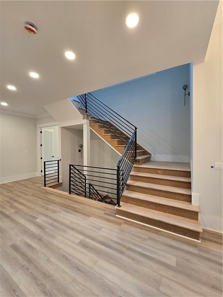

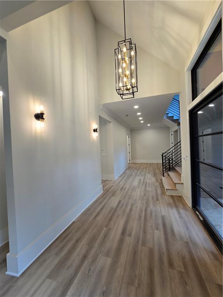
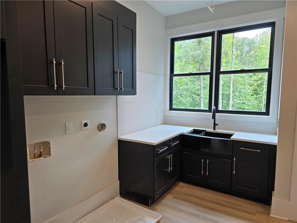
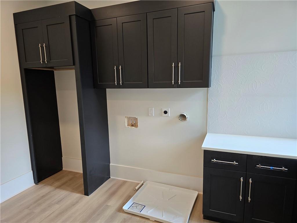
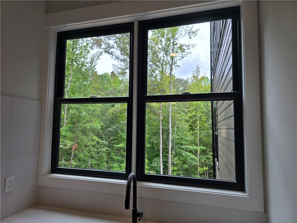
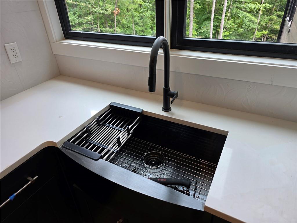
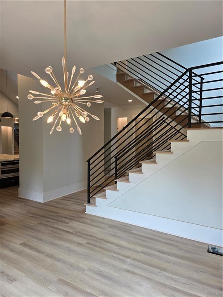
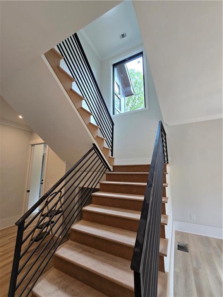
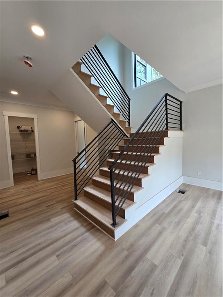
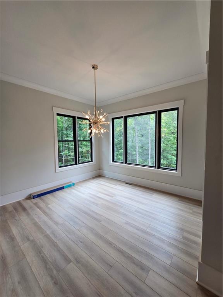
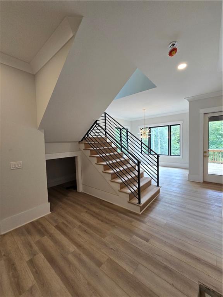
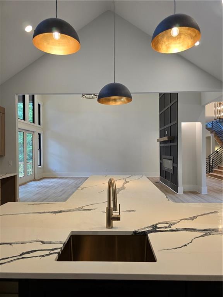
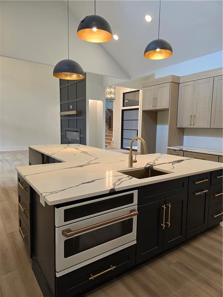
 Listings identified with the FMLS IDX logo come from
FMLS and are held by brokerage firms other than the owner of this website. The
listing brokerage is identified in any listing details. Information is deemed reliable
but is not guaranteed. If you believe any FMLS listing contains material that
infringes your copyrighted work please
Listings identified with the FMLS IDX logo come from
FMLS and are held by brokerage firms other than the owner of this website. The
listing brokerage is identified in any listing details. Information is deemed reliable
but is not guaranteed. If you believe any FMLS listing contains material that
infringes your copyrighted work please