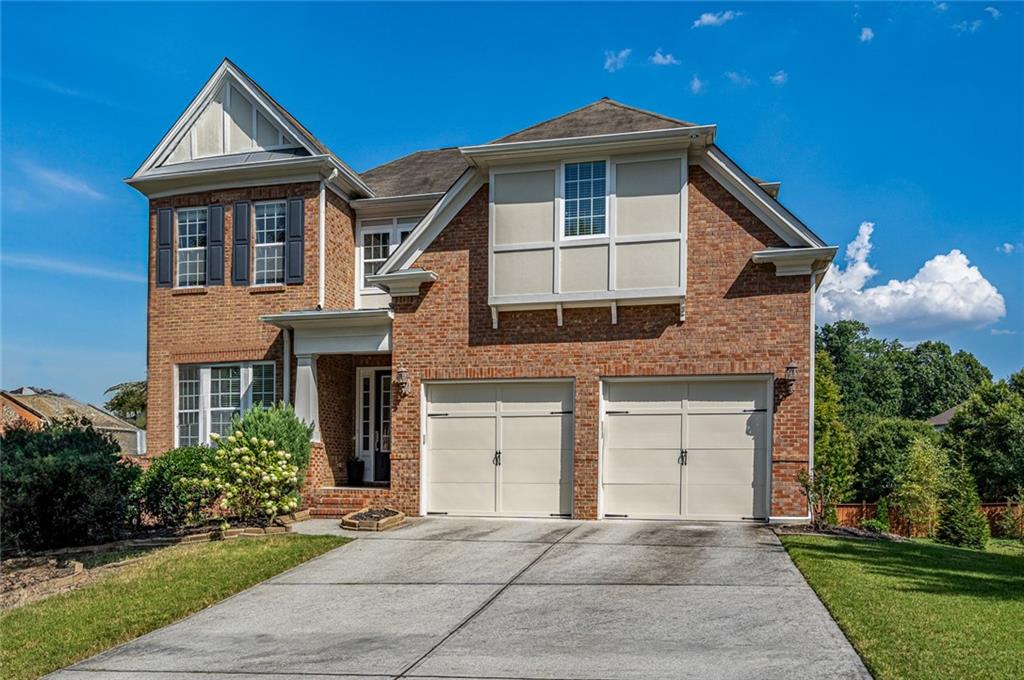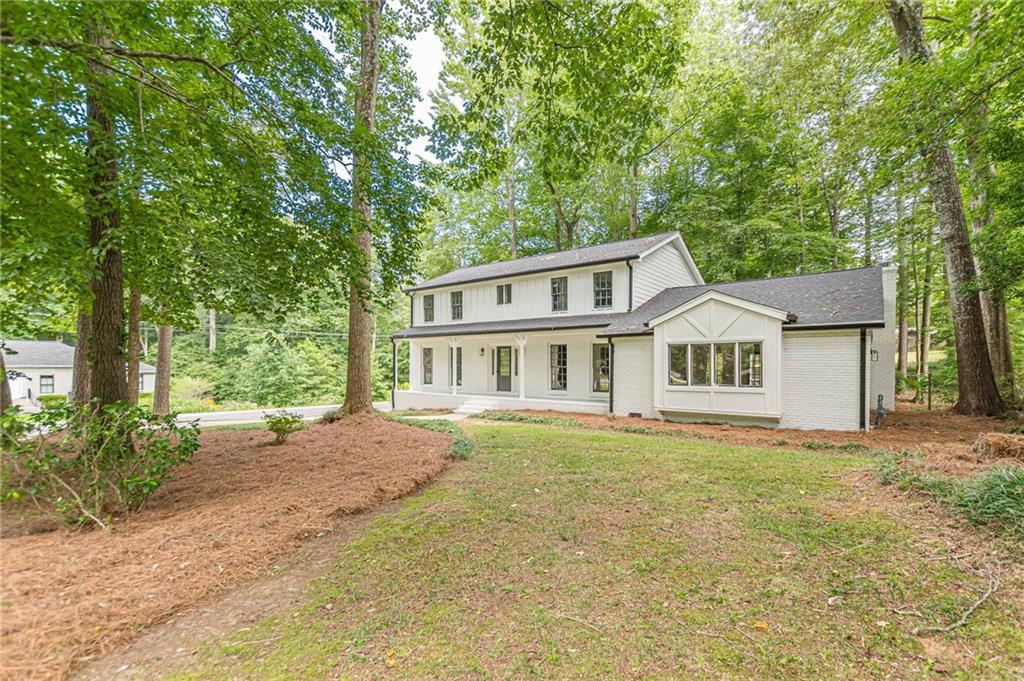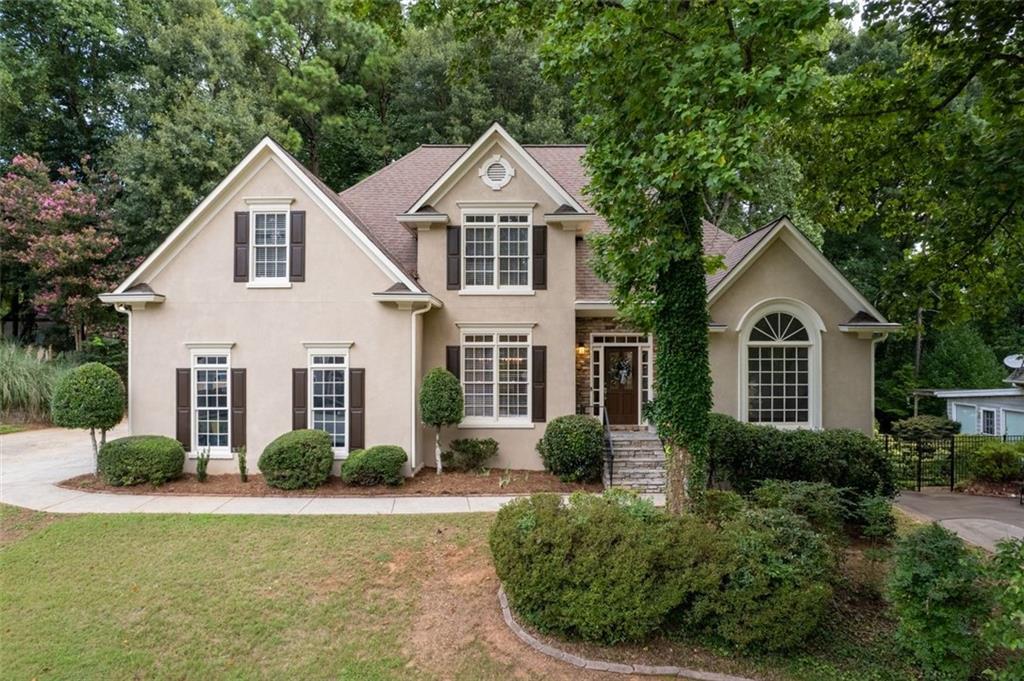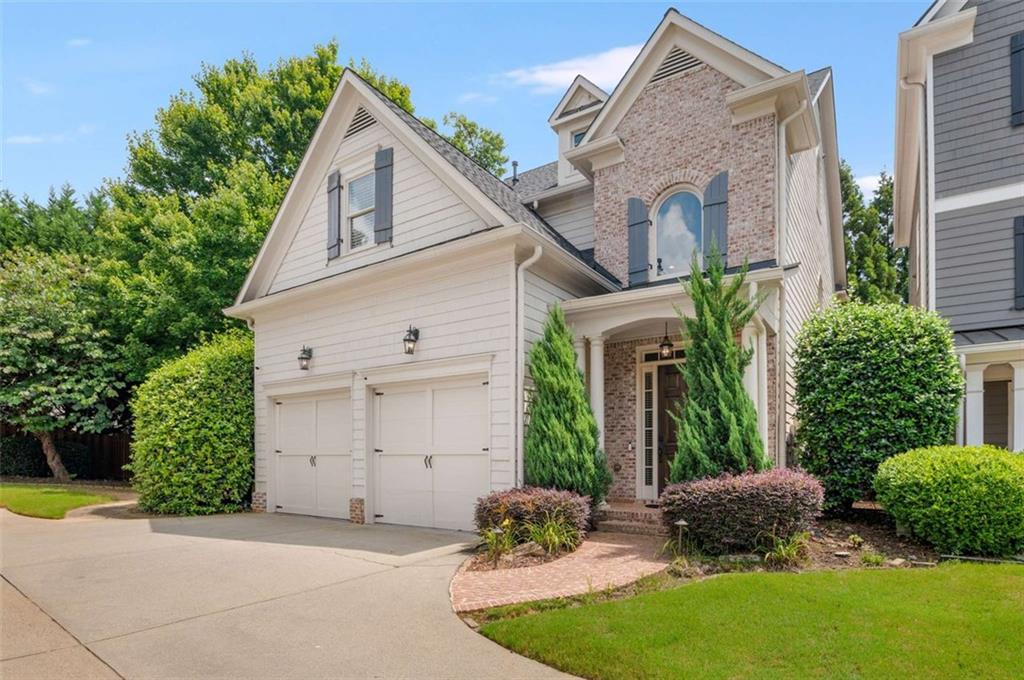Viewing Listing MLS# 405035664
Smyrna, GA 30082
- 4Beds
- 3Full Baths
- 1Half Baths
- N/A SqFt
- 2017Year Built
- 0.16Acres
- MLS# 405035664
- Residential
- Single Family Residence
- Active
- Approx Time on Market9 days
- AreaN/A
- CountyCobb - GA
- Subdivision Smyrna Grove
Overview
Welcome to Smyrna Grove - a hidden jewel in Cobb County! This beautifully designed 2017 Craftsman Style Executive Home features an open floor plan, rocking chair front porch, and sought after three-car garage! The front entry foyer welcomes you to a spacious dining room (currently used as a den) with adjoining butler's pantry, and separate formal living room or office with French doors. A wall of windows graces the front of the home overlooking the front porch and a view of the fantastic community green space and play area. Continuing through the main level rich hardwood floors lead to a chef's dream kitchen with granite countertops, large center island for entertaining, a walk-in pantry, stainless steel top of the line appliances including 36"" gas cooktop and custom vent hood. Breakfast nook/keeping room is open to great-family room with coffered ceiling, cozy gas fireplace, and built-ins. All looking over a relaxing, covered outdoor deck. The stately stairway with wrought iron balusters leads to second level with luxurious owner's retreat including double trey ceiling, large walk-in closet and the spa like bath including soaking tub, separate shower and dual vanities with new marble countertops. Three additional large bedrooms have roomy closets, and two full bathrooms plus a convenient upstairs laundry room, providing lots of extra guest space, or home office options if needed. The Terrace Level has tons of extra unfinished flex space ready for your ideas for creating a personal fitness room, home theatre, wine cellar, etc. This charming yet elegant home has impressive details throughout, making the perfect setting to enjoy a morning cup of coffee on the front porch overlooking the community green space, and relaxing evenings on the back deck enjoying the lovely Atlanta sunsets! Smyrna Grove is located in Cobb County, near Smyrna Market Village, downtown Smyrna, Truist Park, The Battery, Silver Comet Trail, golf courses, many restaurants and retail, corporate offices; 30 minutes to the airport! Neighborhood amenities include Jr. Olympic Saltwater Pool, country club style clubhouse with huge upscale stone entertainment/bbq patio, fitness center, playground, picturesque lake with fountain, walking trails, tons of green space, and doggy spa/washing station! This gated community of almost 200 well-built Craftsman-style homes is located on 48 acres and centered around a lake. Sidewalks can be found throughout the thoughtfully created neighborhood. The quarterly HOA dues of $480 even includes front lawn maintenance! Directly across the street from this property is a huge, grassy play area and for all of your outdoor activities with none of the hassle. This home is close to the walking trails and has plenty of guest parking. Welcome home!
Association Fees / Info
Hoa: Yes
Hoa Fees Frequency: Quarterly
Hoa Fees: 480
Community Features: Barbecue, Clubhouse, Gated, Homeowners Assoc, Near Public Transport, Near Schools, Near Shopping, Playground, Pool, Sidewalks
Bathroom Info
Halfbaths: 1
Total Baths: 4.00
Fullbaths: 3
Room Bedroom Features: Oversized Master
Bedroom Info
Beds: 4
Building Info
Habitable Residence: No
Business Info
Equipment: None
Exterior Features
Fence: None
Patio and Porch: Covered, Deck, Front Porch, Patio, Rear Porch
Exterior Features: Balcony, Private Entrance
Road Surface Type: Paved
Pool Private: No
County: Cobb - GA
Acres: 0.16
Pool Desc: None
Fees / Restrictions
Financial
Original Price: $730,000
Owner Financing: No
Garage / Parking
Parking Features: Attached, Drive Under Main Level, Garage, Garage Faces Rear, Level Driveway
Green / Env Info
Green Energy Generation: None
Handicap
Accessibility Features: None
Interior Features
Security Ftr: Fire Alarm, Smoke Detector(s)
Fireplace Features: Factory Built, Gas Log, Gas Starter, Glass Doors, Great Room
Levels: Two
Appliances: Dishwasher, Disposal, Dryer, Gas Cooktop, Gas Water Heater, Microwave, Range Hood, Refrigerator, Self Cleaning Oven, Washer
Laundry Features: In Hall, Laundry Room, Upper Level
Interior Features: Coffered Ceiling(s), Disappearing Attic Stairs, Double Vanity, High Ceilings 9 ft Lower, High Ceilings 9 ft Upper, High Speed Internet
Flooring: Sustainable
Spa Features: None
Lot Info
Lot Size Source: Public Records
Lot Features: Back Yard, Front Yard, Landscaped, Level
Lot Size: x
Misc
Property Attached: No
Home Warranty: No
Open House
Other
Other Structures: None
Property Info
Construction Materials: Brick Front, Cement Siding
Year Built: 2,017
Property Condition: Resale
Roof: Composition
Property Type: Residential Detached
Style: Craftsman, Traditional
Rental Info
Land Lease: No
Room Info
Kitchen Features: Breakfast Bar, Breakfast Room, Cabinets White, Eat-in Kitchen, Keeping Room, Kitchen Island, Pantry, Stone Counters, View to Family Room
Room Master Bathroom Features: Double Vanity,Separate His/Hers,Separate Tub/Showe
Room Dining Room Features: Butlers Pantry,Separate Dining Room
Special Features
Green Features: None
Special Listing Conditions: None
Special Circumstances: None
Sqft Info
Building Area Total: 3268
Building Area Source: Public Records
Tax Info
Tax Amount Annual: 6978
Tax Year: 2,023
Tax Parcel Letter: 17-0303-0-104-0
Unit Info
Utilities / Hvac
Cool System: Ceiling Fan(s), Central Air, Zoned
Electric: 110 Volts
Heating: Central, Zoned
Utilities: Cable Available, Electricity Available, Natural Gas Available, Phone Available, Sewer Available, Underground Utilities, Water Available
Sewer: Public Sewer
Waterfront / Water
Water Body Name: None
Water Source: Public
Waterfront Features: None
Directions
GPS will get you straight there. #8314 at Gate.Listing Provided courtesy of Re/max Around Atlanta Realty
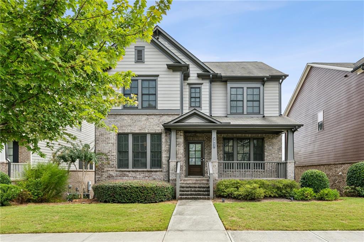
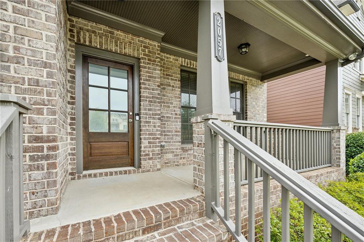
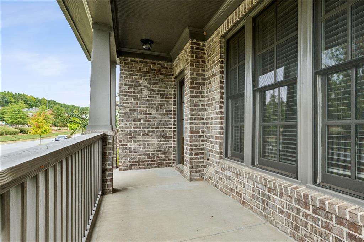
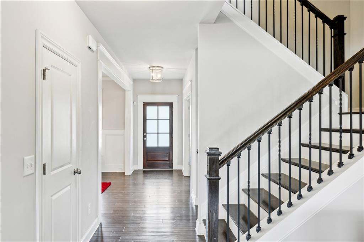
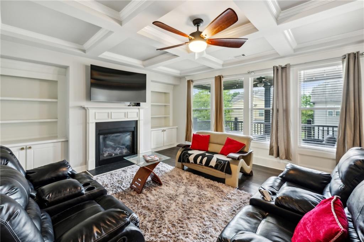
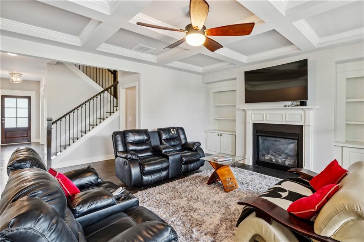
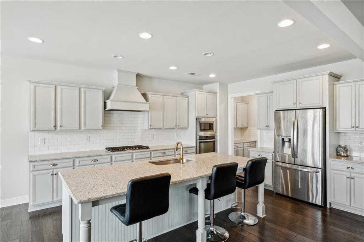
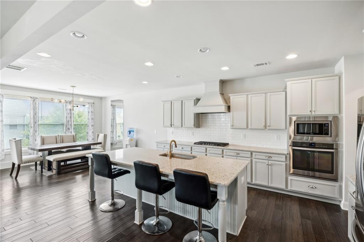
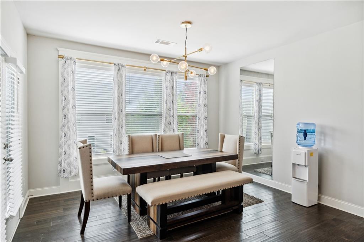
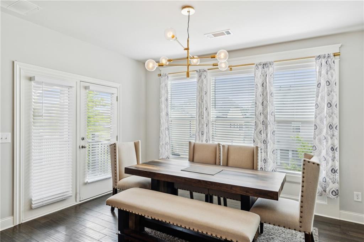
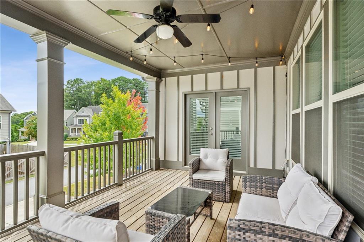
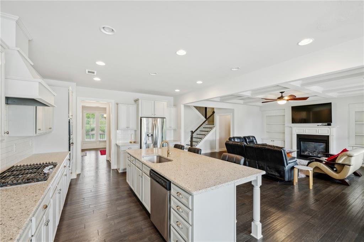
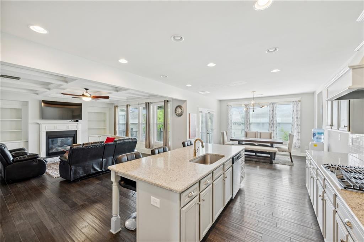
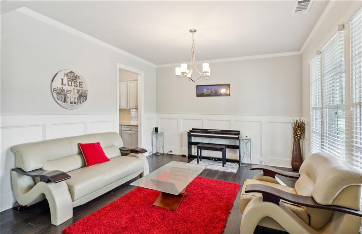
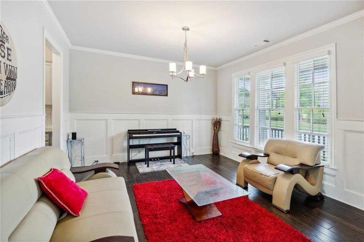
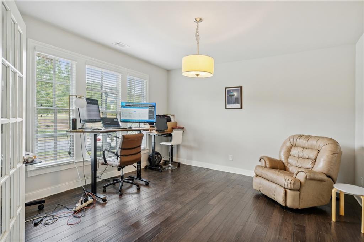
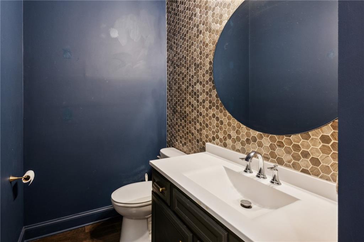
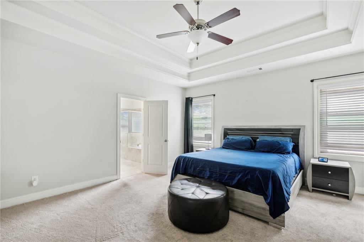
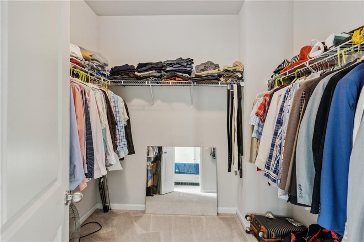
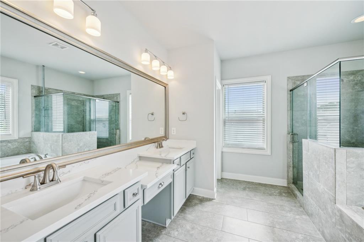
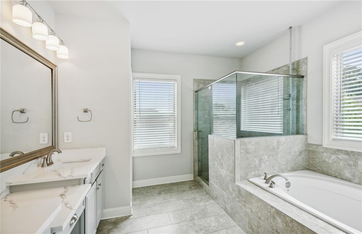
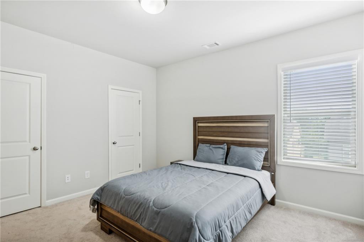
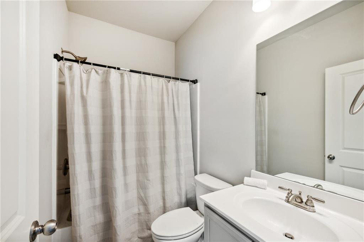
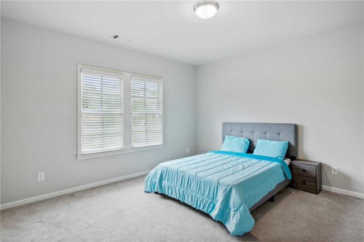
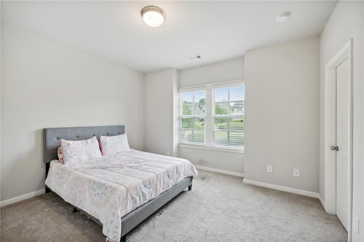
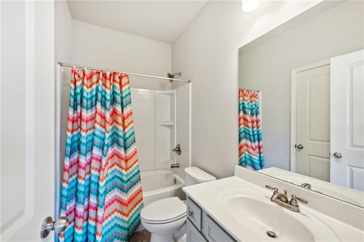
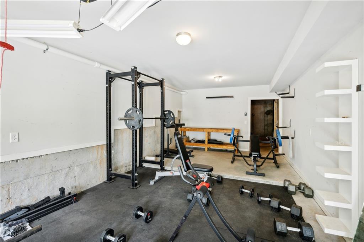
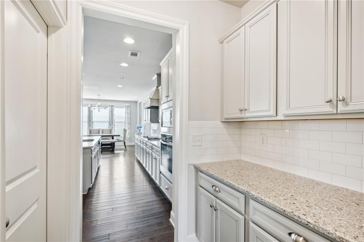
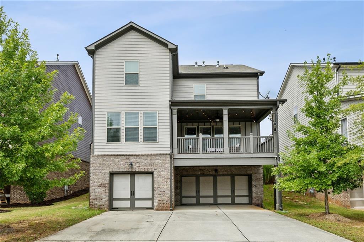
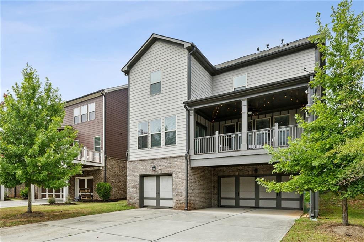
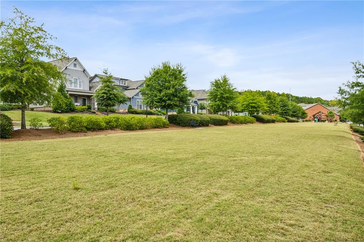
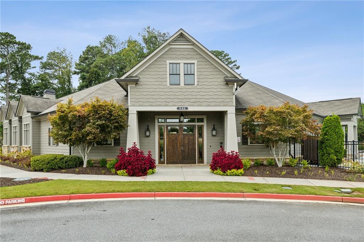
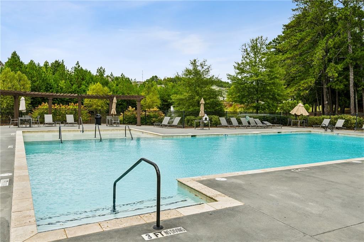
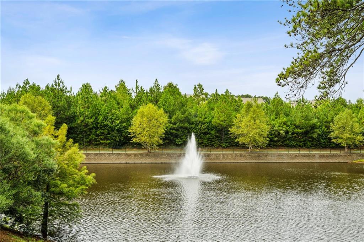
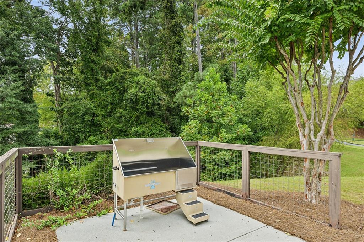
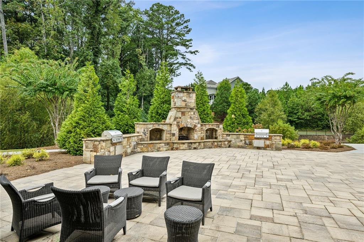
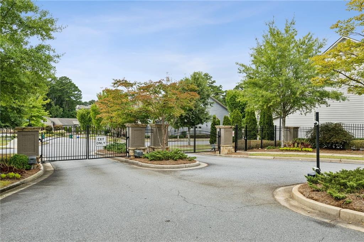
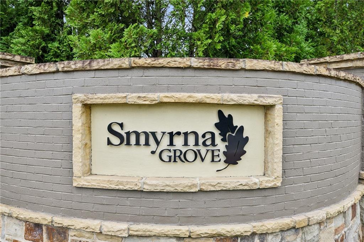
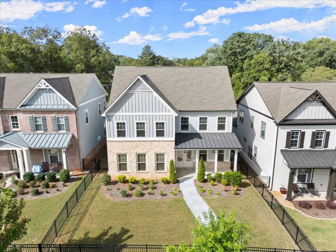
 MLS# 403921989
MLS# 403921989 