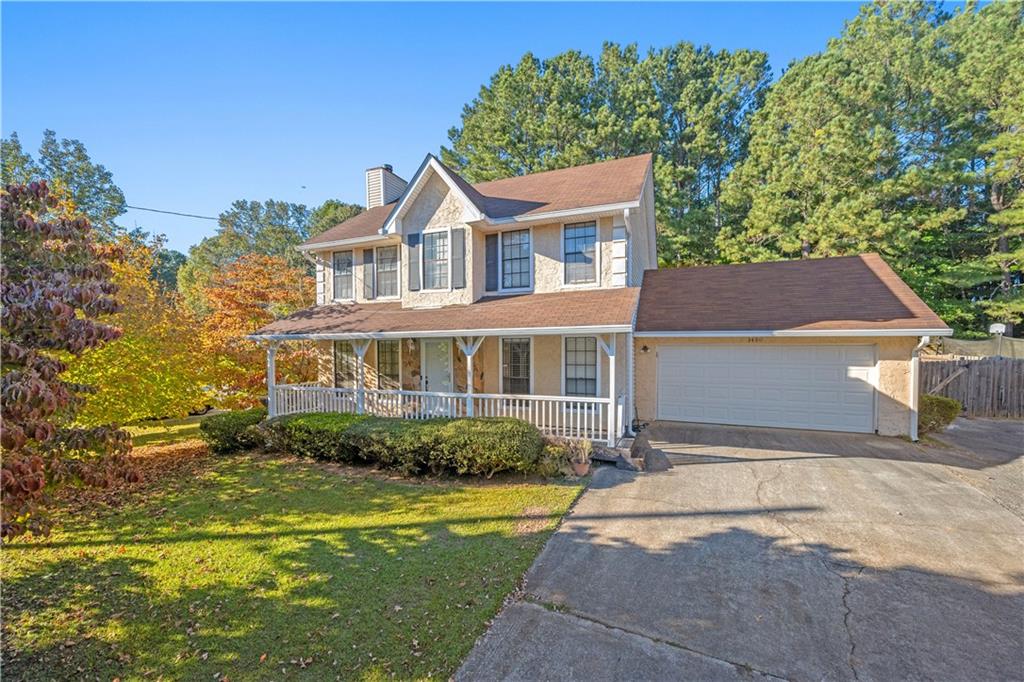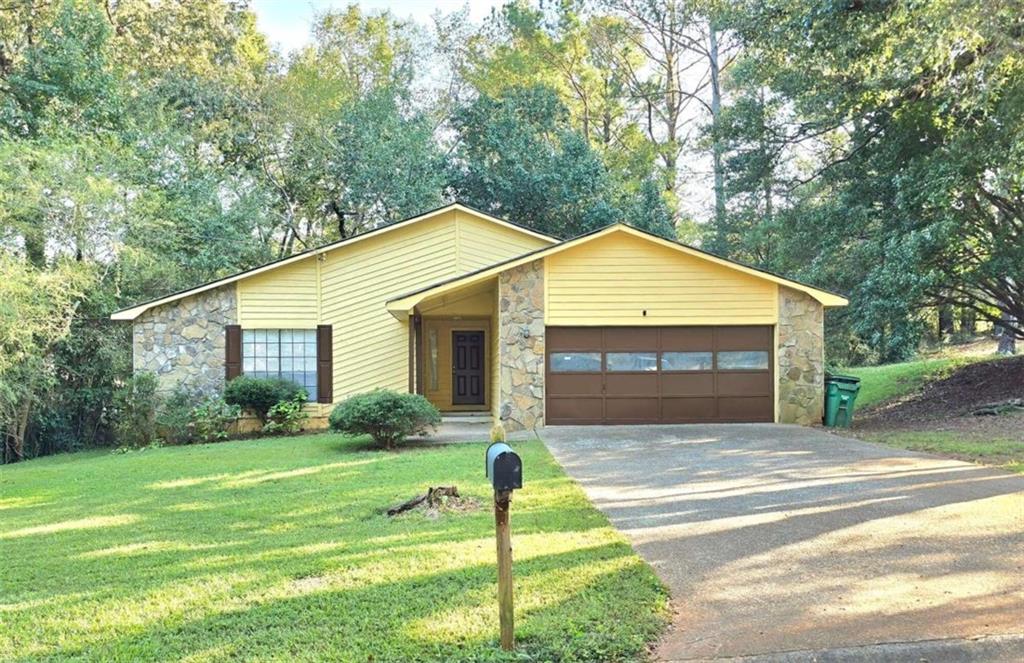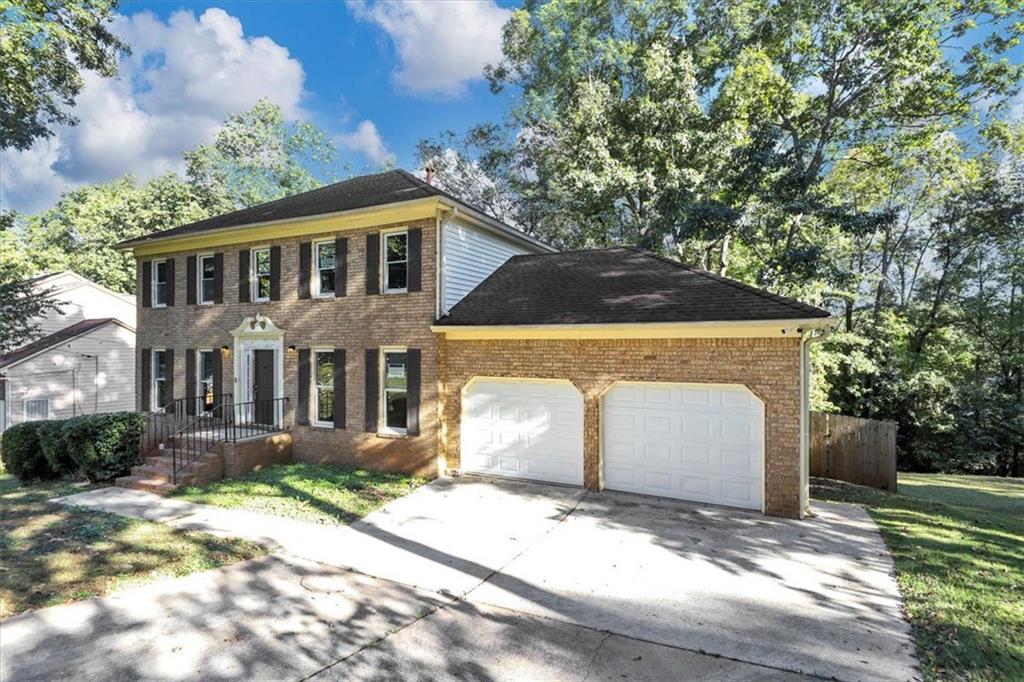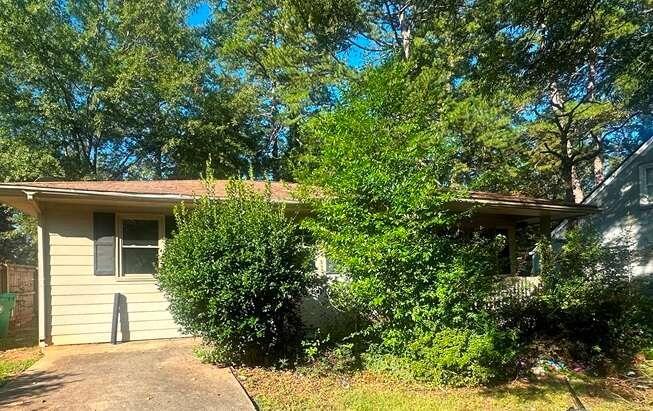Viewing Listing MLS# 405034563
Decatur, GA 30034
- 3Beds
- 2Full Baths
- N/AHalf Baths
- N/A SqFt
- 1980Year Built
- 0.40Acres
- MLS# 405034563
- Residential
- Single Family Residence
- Pending
- Approx Time on Market1 month, 23 days
- AreaN/A
- CountyDekalb - GA
- Subdivision Sterling Forest
Overview
The Quiet tranquility of Sterling Forest. Come and experience the peaceful open space that encompasses this lovely home. Nestled in a low traffic subdivision this home has all the amenities your family needs. Large front and back yards, 2 car carport and beautiful trees to minimize that utility bill. A Beautiful kitchen adorns this spacious abode, offering stainless steel appliances, a step-down family room and a bonus room for guests, teens or an office. Close to hwys, shopping schools and just minutes from downtown. You'll be glad to call Sterling Forest your new home.
Association Fees / Info
Hoa: No
Community Features: Near Schools, Near Shopping, Near Trails/Greenway, Public Transportation, Street Lights
Bathroom Info
Total Baths: 2.00
Fullbaths: 2
Room Bedroom Features: Other
Bedroom Info
Beds: 3
Building Info
Habitable Residence: No
Business Info
Equipment: None
Exterior Features
Fence: None
Patio and Porch: Deck
Exterior Features: Other
Road Surface Type: Concrete
Pool Private: No
County: Dekalb - GA
Acres: 0.40
Pool Desc: None
Fees / Restrictions
Financial
Original Price: $239,900
Owner Financing: No
Garage / Parking
Parking Features: Carport, Garage Faces Rear, Parking Pad
Green / Env Info
Green Energy Generation: None
Handicap
Accessibility Features: None
Interior Features
Security Ftr: None
Fireplace Features: Family Room
Levels: One and One Half
Appliances: Dishwasher, Electric Range, Refrigerator
Laundry Features: Laundry Closet, Lower Level
Interior Features: Other
Flooring: Carpet, Vinyl
Spa Features: None
Lot Info
Lot Size Source: Other
Lot Features: Cul-De-Sac, Sloped
Misc
Property Attached: No
Home Warranty: No
Open House
Other
Other Structures: None
Property Info
Construction Materials: Vinyl Siding
Year Built: 1,980
Property Condition: Resale
Roof: Composition
Property Type: Residential Detached
Style: Traditional
Rental Info
Land Lease: No
Room Info
Kitchen Features: Cabinets Stain, Solid Surface Counters
Room Master Bathroom Features: Tub/Shower Combo
Room Dining Room Features: Dining L
Special Features
Green Features: Insulation
Special Listing Conditions: None
Special Circumstances: None
Sqft Info
Building Area Source: Not Available
Tax Info
Tax Amount Annual: 4092
Tax Year: 2,023
Tax Parcel Letter: 15-098-12-004
Unit Info
Utilities / Hvac
Cool System: Electric, Heat Pump
Electric: Other
Heating: Heat Pump, Natural Gas
Utilities: Cable Available, Electricity Available, Natural Gas Available, Sewer Available, Water Available
Sewer: Public Sewer
Waterfront / Water
Water Body Name: None
Water Source: Public
Waterfront Features: None
Directions
I20 east to Wesley Chapel exit, right to Snapfinger Rd, Left to Sterling Forest Drive, right to property on left, sign in yardListing Provided courtesy of Covenant Properties Realty
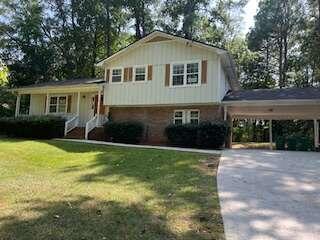
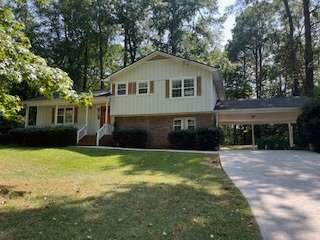
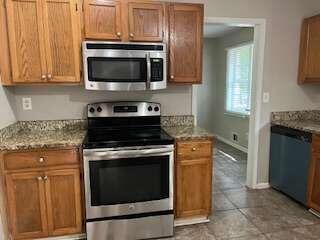
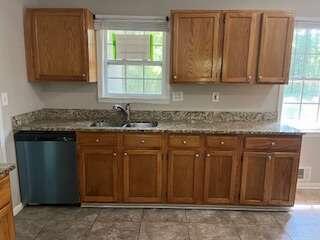
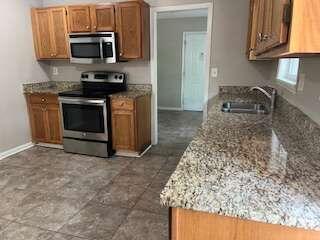
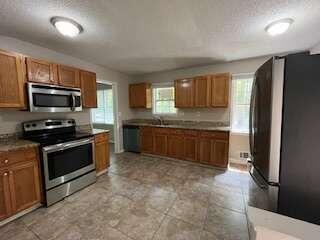
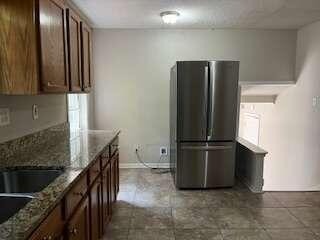
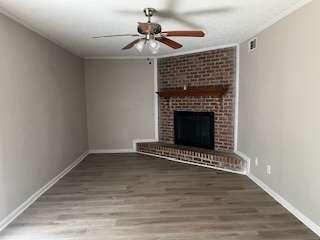
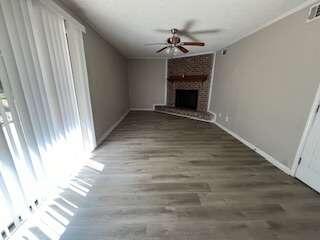
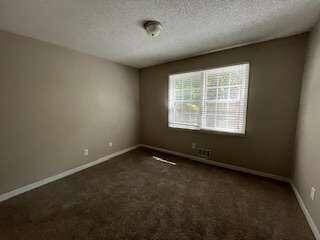
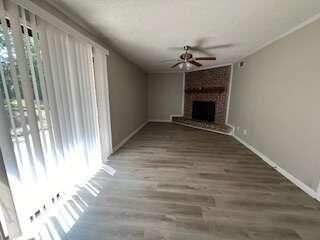
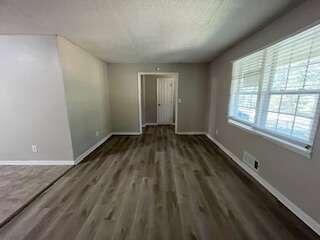
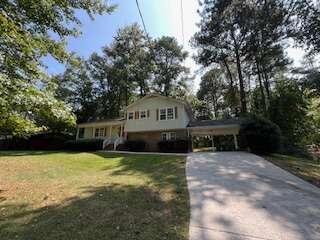
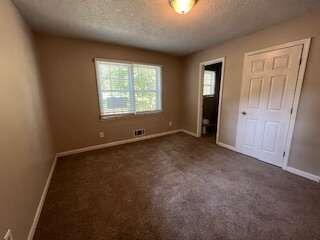
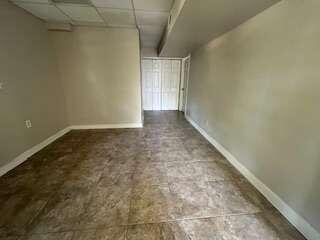
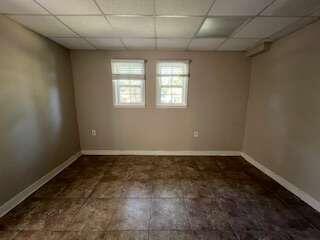
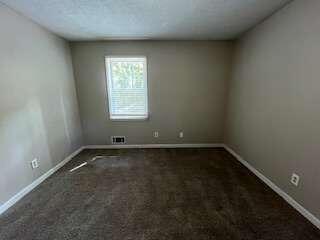
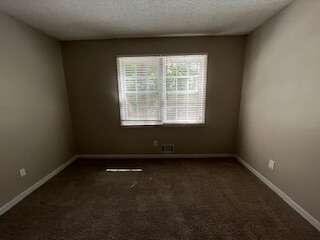
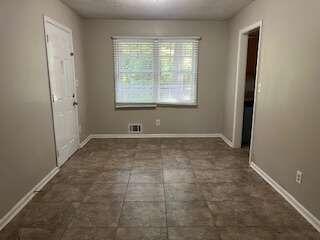
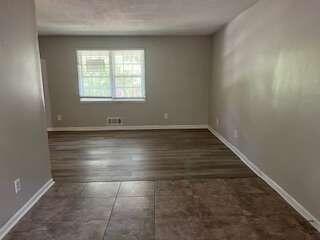
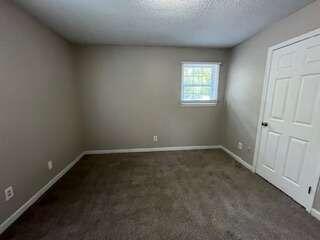
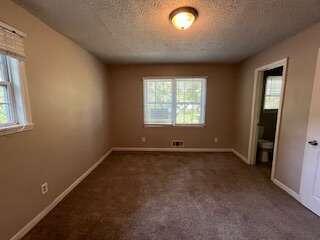
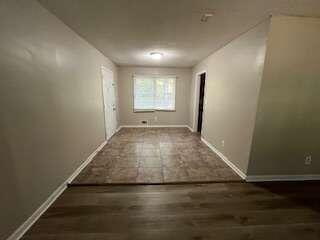
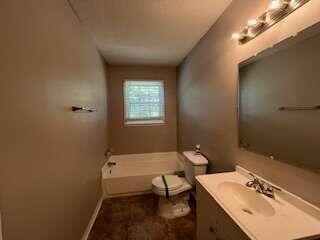
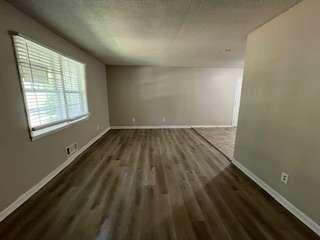
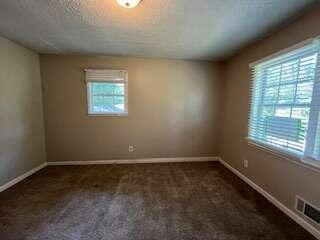
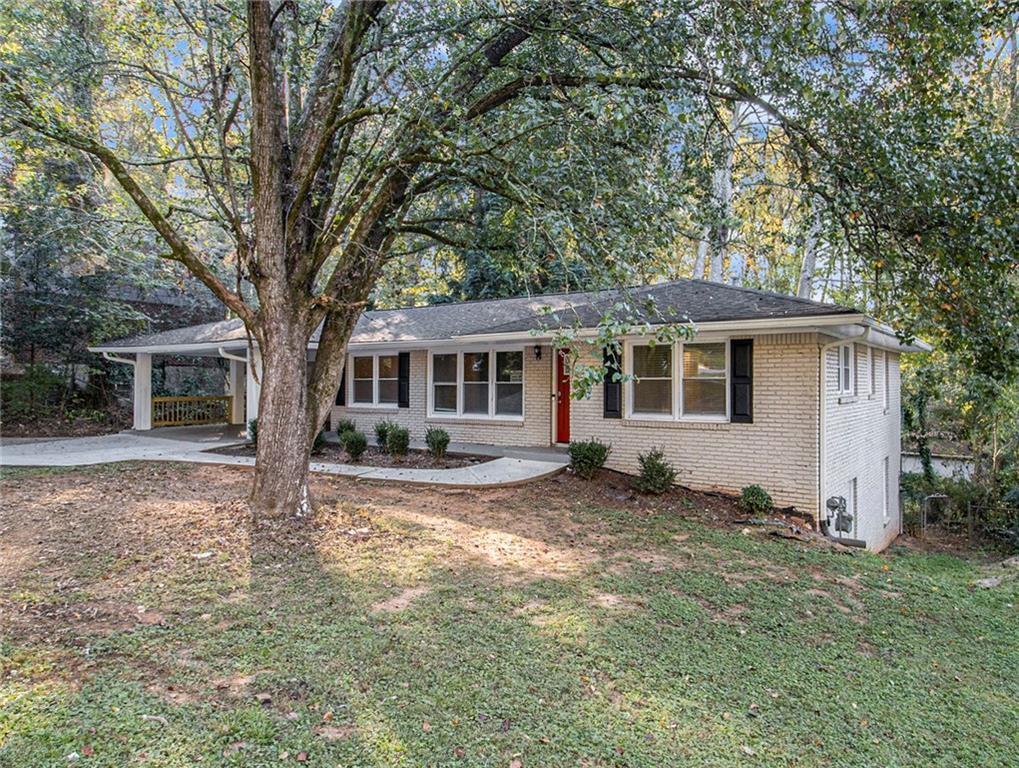
 MLS# 409794379
MLS# 409794379 