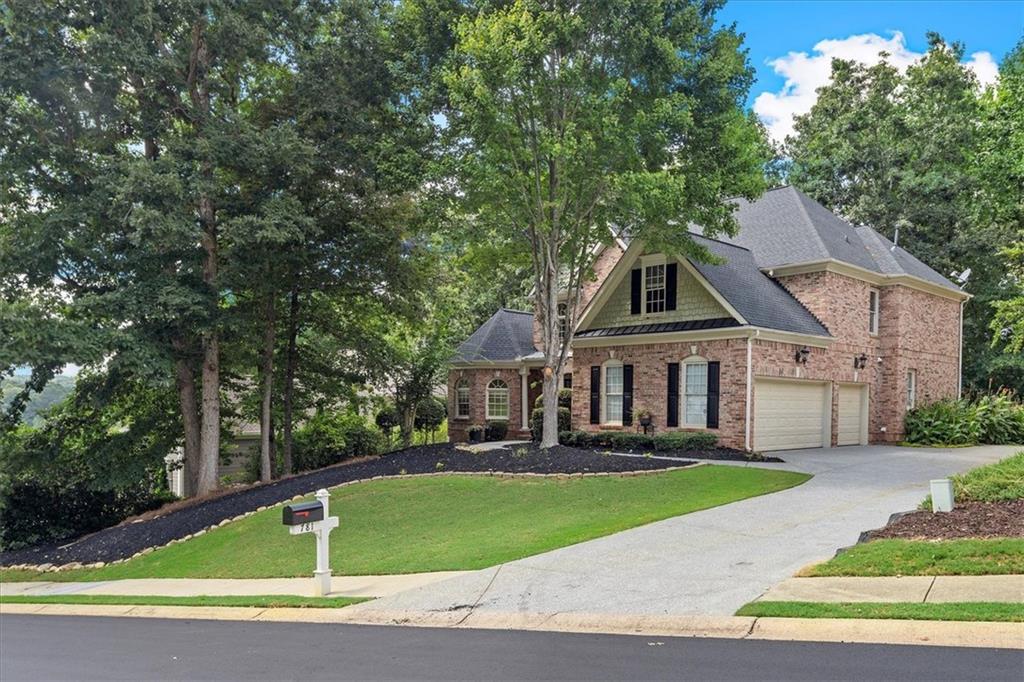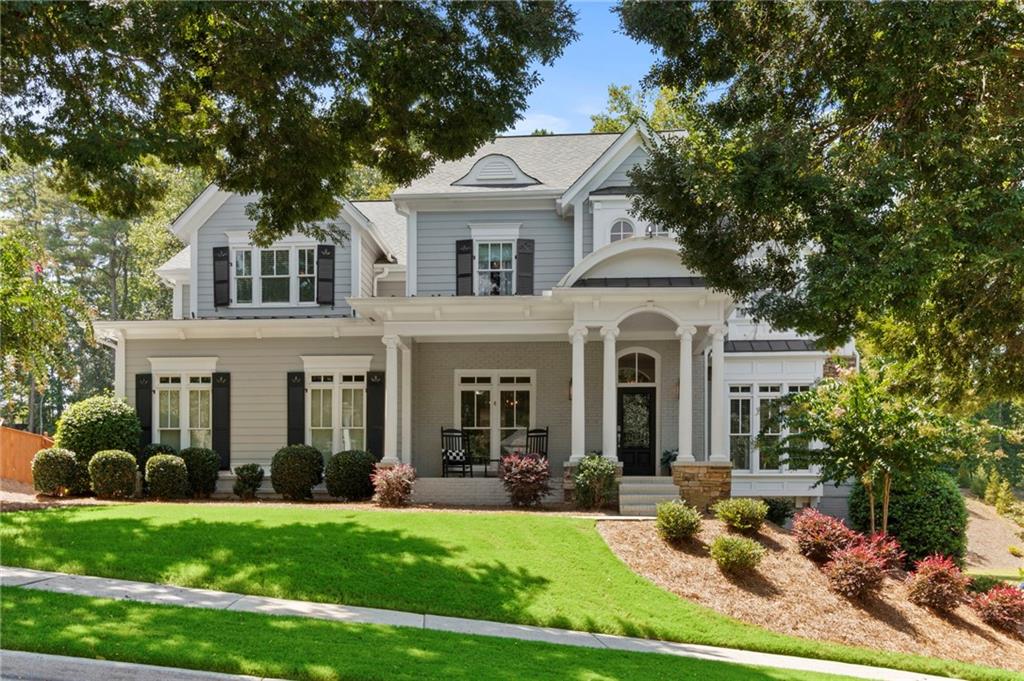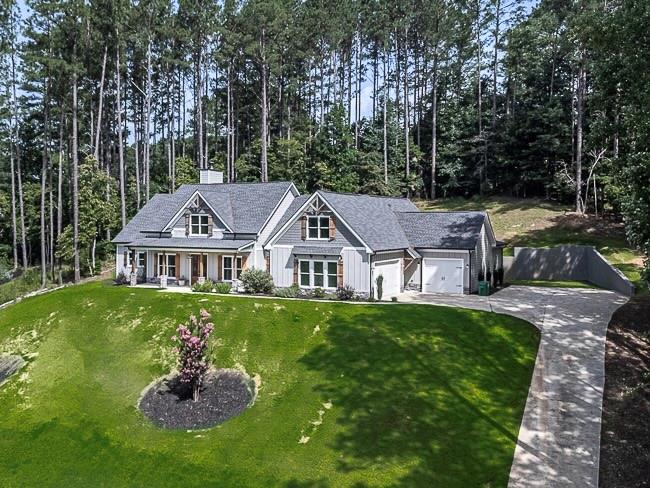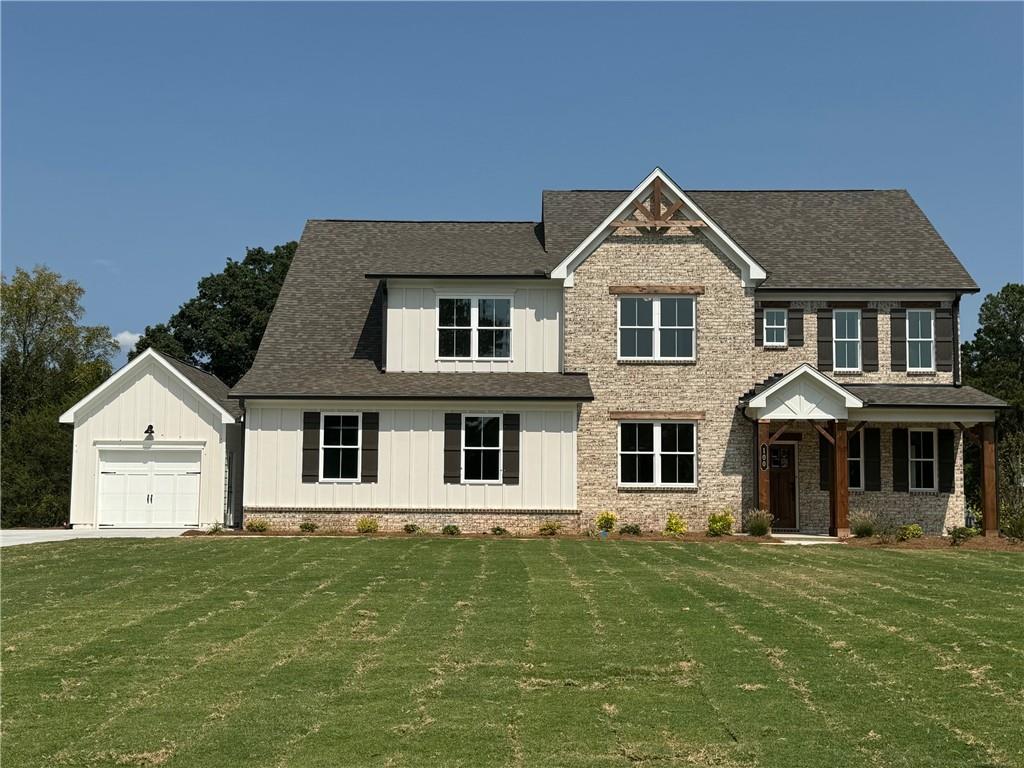Viewing Listing MLS# 405029331
Canton, GA 30114
- 5Beds
- 4Full Baths
- N/AHalf Baths
- N/A SqFt
- 2021Year Built
- 0.42Acres
- MLS# 405029331
- Residential
- Single Family Residence
- Active
- Approx Time on Market6 days
- AreaN/A
- CountyCherokee - GA
- Subdivision Great Sky - Southern Lights
Overview
Welcome to this spectacular custom-built home located in the highly sought-after Great Sky neighborhood. This 5-bedroom, 4-bathroom home boasts a beautifully landscaped yard that will impress you from every angle. As you step inside, youll be greeted by luxurious light brown hardwood floors and a bright, open-concept design. The foyer leads into a spacious family gathering area, perfect for entertaining. The chefs dream kitchen features stunning white cabinets with soft-close drawers and doors, granite countertops, a large breakfast bar/island with a farmhouse sink, stainless steel appliances, a spacious walk-in pantry, and designer lighting fixtures. Nearby, you'll find a large laundry room. The kitchen flows seamlessly into the family room, which boasts a vaulted, barrel ceiling with custom wood beams and a brick-surround fireplace with gas logs. Adjacent to the family room is the oversized MASTER ON MAIN suite, complete with tray ceilings and a spacious walk-in closet. The spa-like master bath offers a separate deep soaking tub, an oversized frameless walk-in shower, double vanities, and tile flooring. Also on the main floor is a private IN-LAW SUITE or guest bedroom, featuring a ceiling fan, ample closet space, and access to a full bath with a large walk-in shower. Upstairs, the open staircase leads to a large loft area, perfect for an entertainment space or reading nook. Youll find three additional bedrooms, including a Jack-and-Jill bathroom with double vanities, as well as a dedicated office space (extra room). For outdoor relaxation, double doors from the living area open to a covered back patio ideal for hosting gatherings or unwinding after a long day. The home also includes a 3-car garage, radiant roofing insulation for enhanced energy efficiency, a landscaping irrigation system, and a tankless water heater. Don't miss the HUGE basement with epoxy floors, offering potential for additional bedrooms, bathrooms, or a family room, along with plenty of storage space.Enjoy Great Skys fantastic amenities, including a clubhouse, three pools, pickleball and tennis courts, a water slide, playground, and walking trails. The Hickory Log Creek Reservoir is nearby, perfect for fishing, kayaking, and outdoor recreation. This active community is conveniently located near historic downtown Canton, top-rated schools, shopping, dining, and cultural events. This is truly a dream home you wont want to miss!
Association Fees / Info
Hoa: Yes
Hoa Fees Frequency: Annually
Hoa Fees: 1257
Community Features: Homeowners Assoc, Near Schools, Near Shopping, Near Trails/Greenway, Park, Playground, Pool, Sidewalks, Tennis Court(s)
Bathroom Info
Main Bathroom Level: 2
Total Baths: 4.00
Fullbaths: 4
Room Bedroom Features: In-Law Floorplan, Master on Main, Oversized Master
Bedroom Info
Beds: 5
Building Info
Habitable Residence: No
Business Info
Equipment: Irrigation Equipment
Exterior Features
Fence: None
Patio and Porch: Covered, Deck, Enclosed, Front Porch
Exterior Features: Garden, Private Yard, Rain Gutters
Road Surface Type: Paved
Pool Private: No
County: Cherokee - GA
Acres: 0.42
Pool Desc: None
Fees / Restrictions
Financial
Original Price: $825,000
Owner Financing: No
Garage / Parking
Parking Features: Attached, Driveway, Garage
Green / Env Info
Green Energy Generation: None
Handicap
Accessibility Features: Accessible Entrance, Accessible Kitchen Appliances, Accessible Washer/Dryer
Interior Features
Security Ftr: Carbon Monoxide Detector(s), Security System Owned, Smoke Detector(s)
Fireplace Features: Brick, Gas Log, Gas Starter, Living Room
Levels: Two
Appliances: Dishwasher, Gas Cooktop, Gas Oven, Gas Water Heater, Microwave, Range Hood, Refrigerator, Tankless Water Heater
Laundry Features: Laundry Room, Main Level, Sink
Interior Features: Beamed Ceilings, Disappearing Attic Stairs, Double Vanity, Entrance Foyer, High Ceilings 9 ft Main, Tray Ceiling(s), Walk-In Closet(s)
Flooring: Carpet, Ceramic Tile, Hardwood
Spa Features: None
Lot Info
Lot Size Source: Public Records
Lot Features: Front Yard, Irregular Lot, Landscaped, Level, Private, Other
Lot Size: x
Misc
Property Attached: No
Home Warranty: No
Open House
Other
Other Structures: None
Property Info
Construction Materials: Cement Siding, Fiber Cement, HardiPlank Type
Year Built: 2,021
Property Condition: Resale
Roof: Composition, Shingle
Property Type: Residential Detached
Style: Craftsman, Farmhouse, Traditional
Rental Info
Land Lease: No
Room Info
Kitchen Features: Breakfast Bar, Breakfast Room, Cabinets Other, Eat-in Kitchen, Kitchen Island, Pantry Walk-In, Stone Counters, View to Family Room
Room Master Bathroom Features: Double Vanity,Separate Tub/Shower,Soaking Tub
Room Dining Room Features: Open Concept
Special Features
Green Features: None
Special Listing Conditions: None
Special Circumstances: None
Sqft Info
Building Area Total: 3454
Building Area Source: Appraiser
Tax Info
Tax Amount Annual: 2248
Tax Year: 2,023
Tax Parcel Letter: 14N15C-00000-257-000
Unit Info
Utilities / Hvac
Cool System: Central Air
Electric: 110 Volts
Heating: Central, Natural Gas
Utilities: Cable Available, Electricity Available, Natural Gas Available, Phone Available, Water Available
Sewer: Public Sewer, Other
Waterfront / Water
Water Body Name: None
Water Source: Public
Waterfront Features: None
Directions
GPS friendly. N on 575, Exit 20, left on Riverstone Pkwy., right on Reinhart College Pkwy., right on Reservoir Dr., go to roundabout and take 2nd right into Southern Lights, left on Pine Sandy Bank Dr., right on Tupelo Trail, right on Parkbrook Way.Listing Provided courtesy of Virtual Properties Realty.com
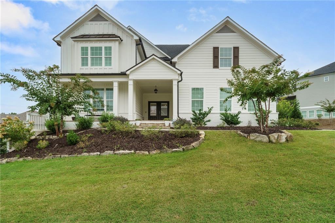
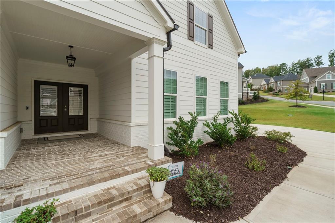
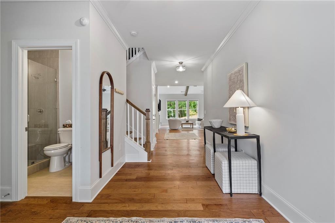
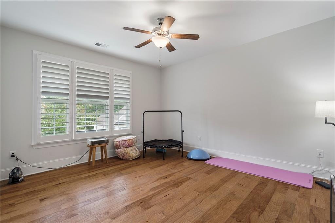
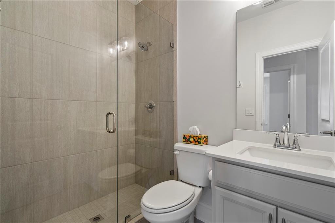
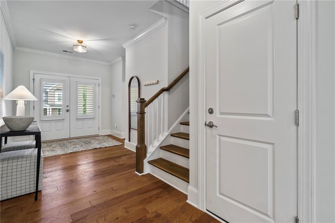
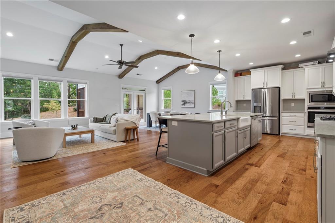
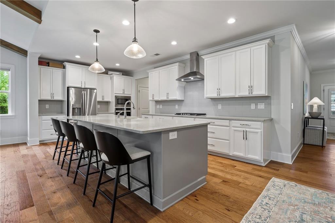
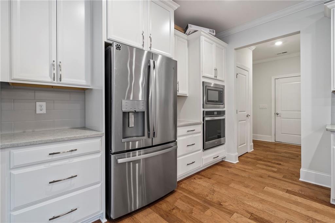
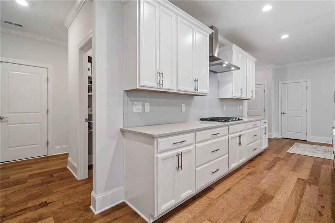
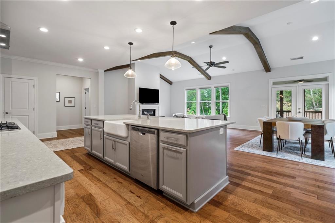
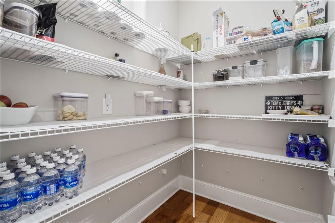
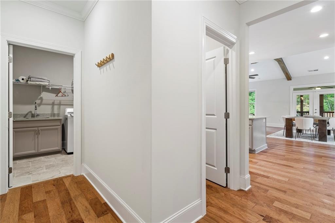
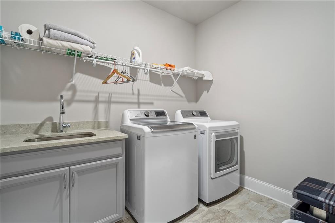
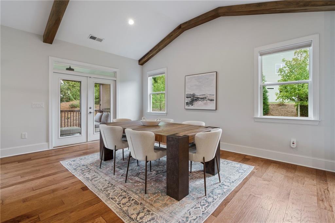
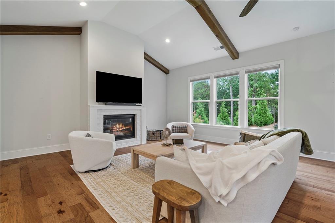
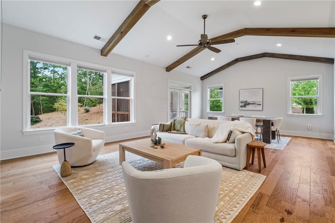
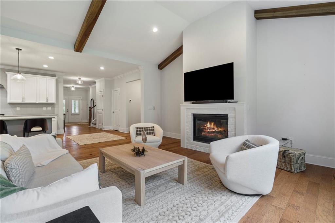
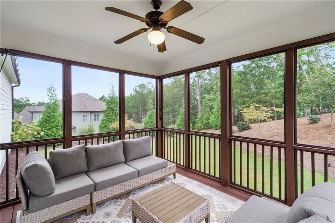
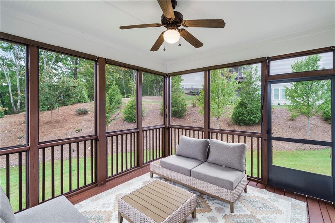
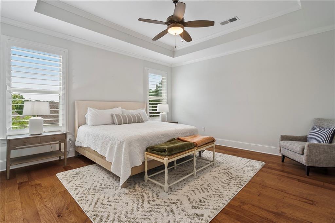
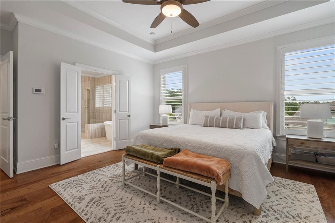
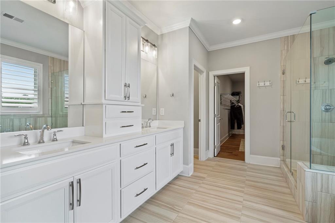
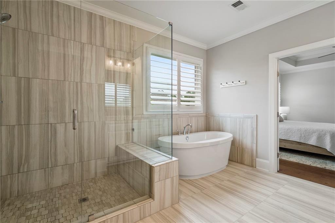
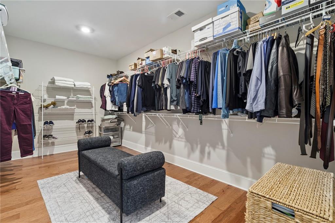
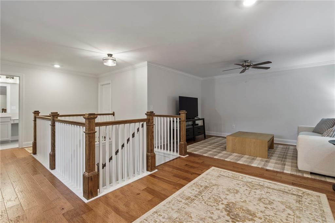
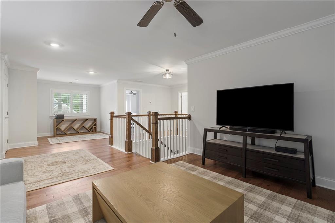
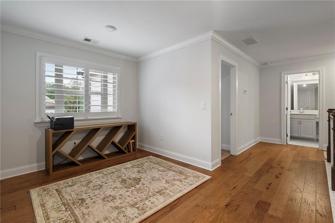
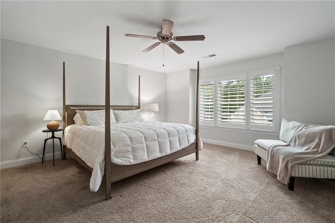
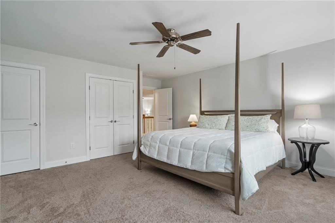
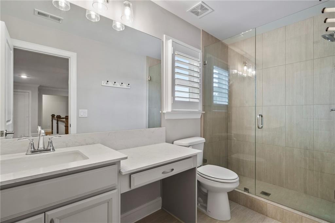
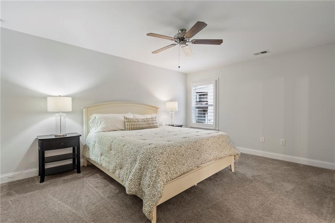
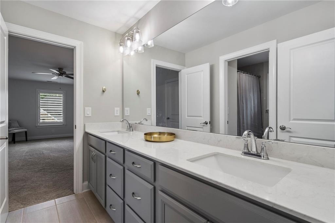
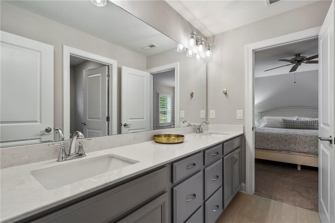
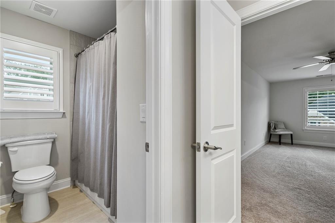
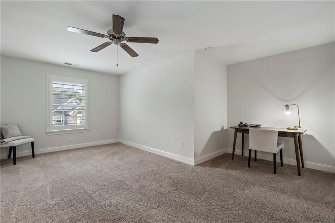
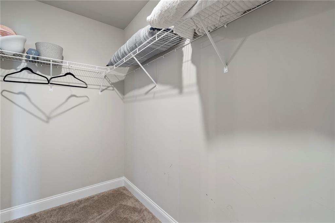
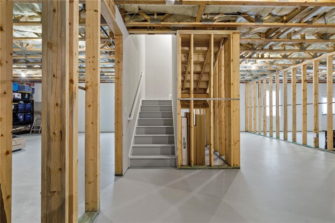
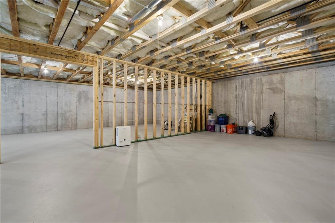
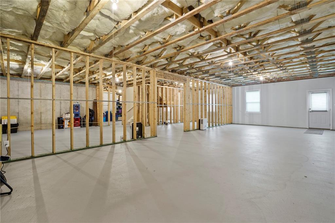
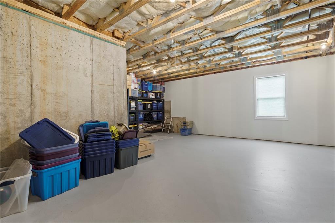
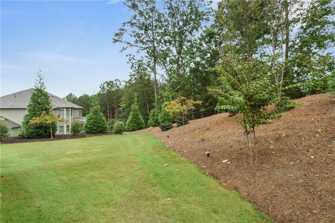
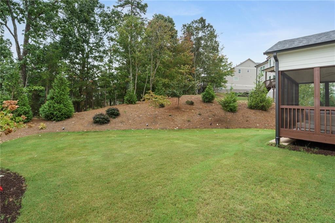
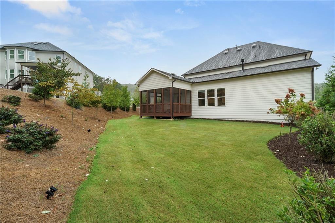
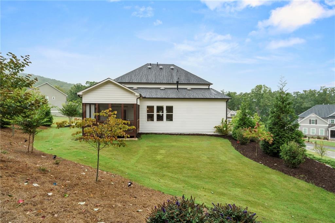
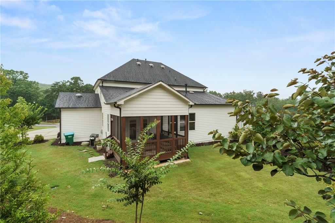
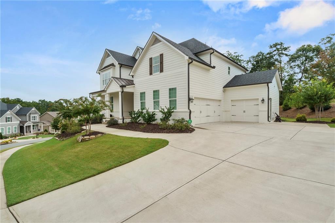
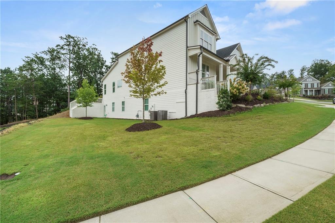
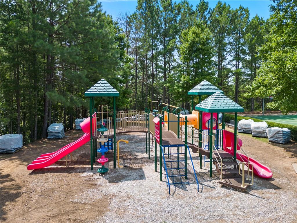
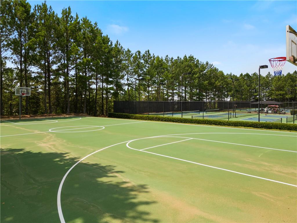
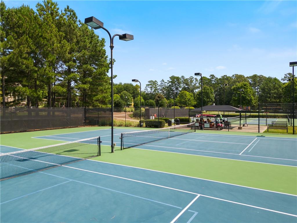
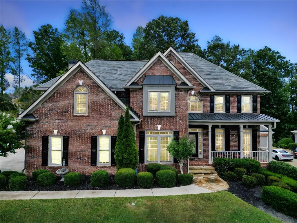
 MLS# 404504305
MLS# 404504305 