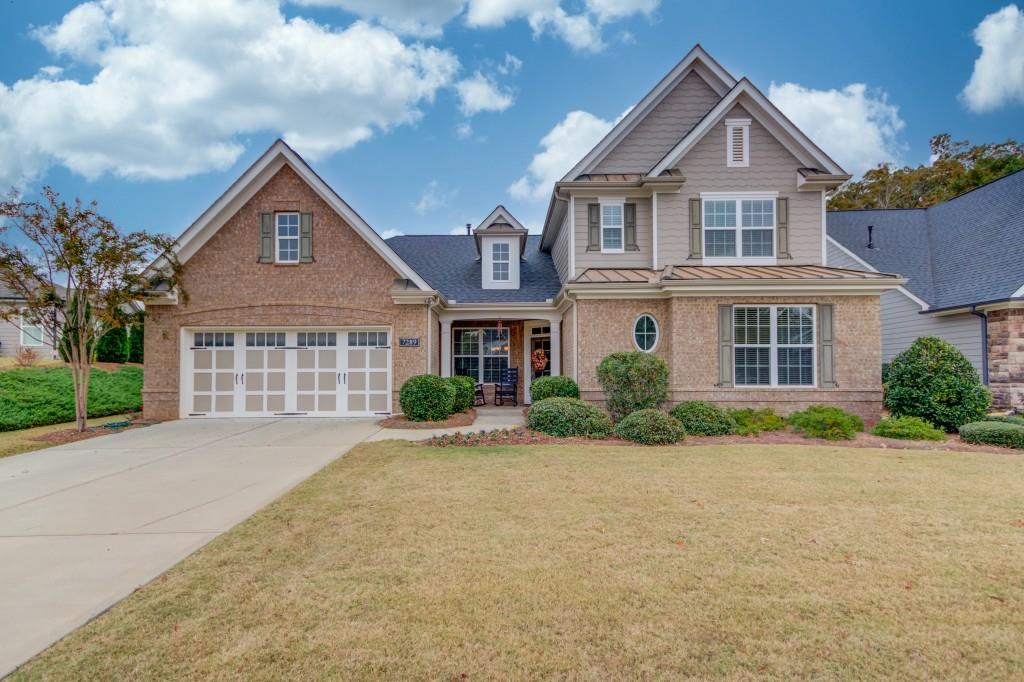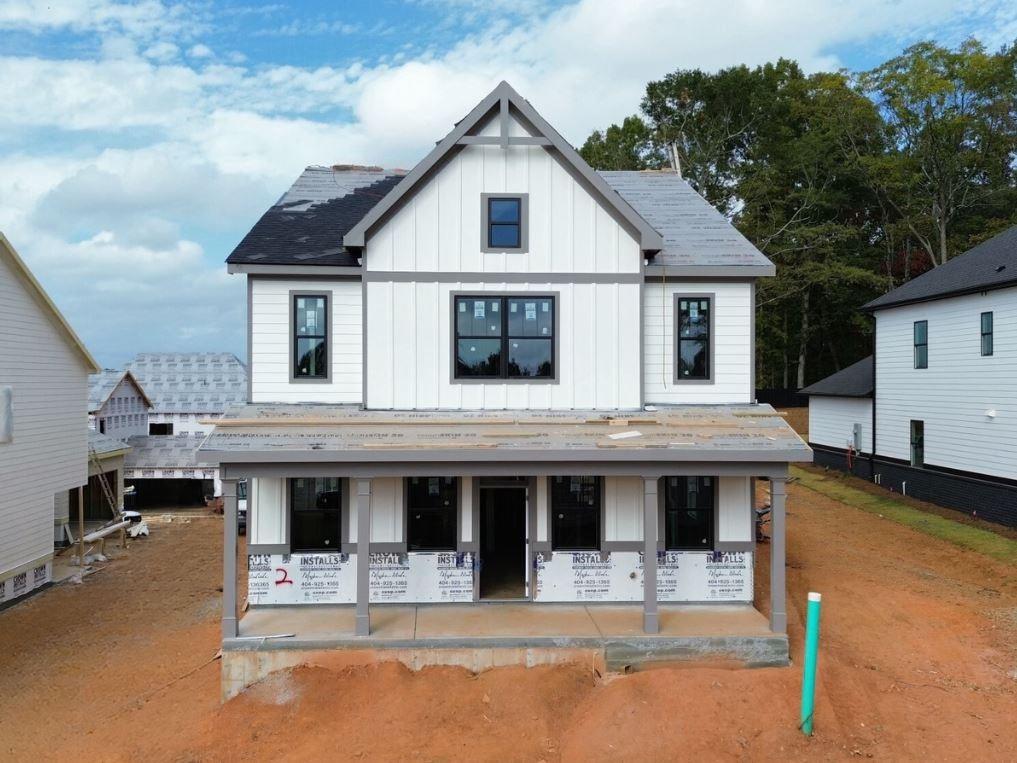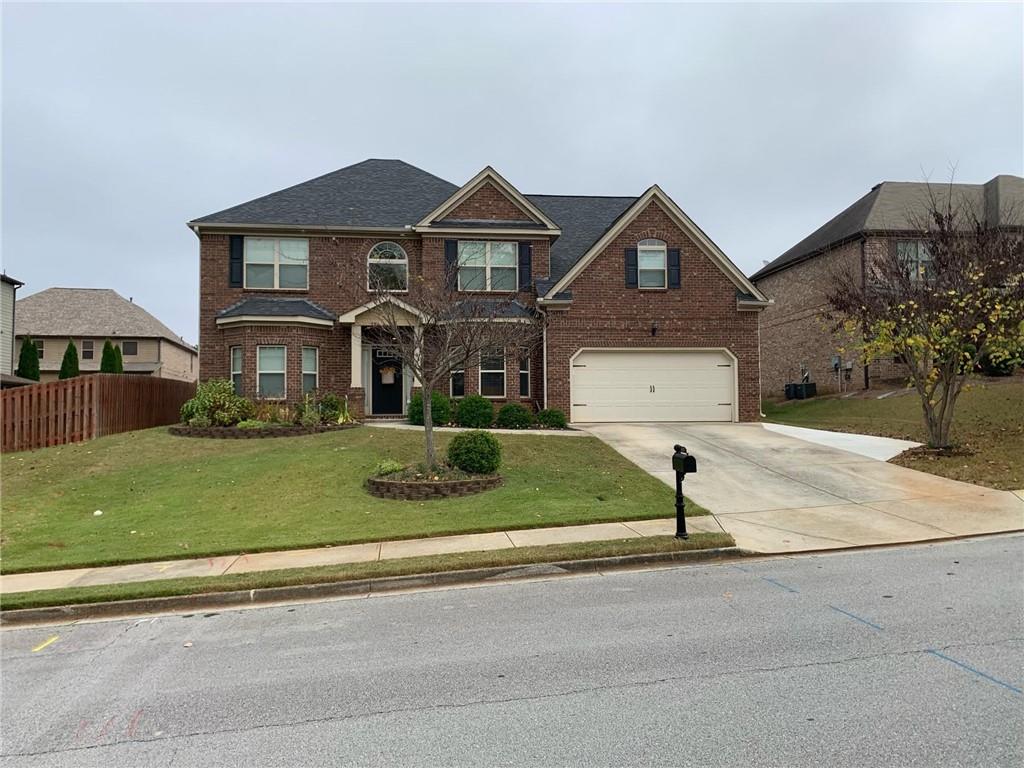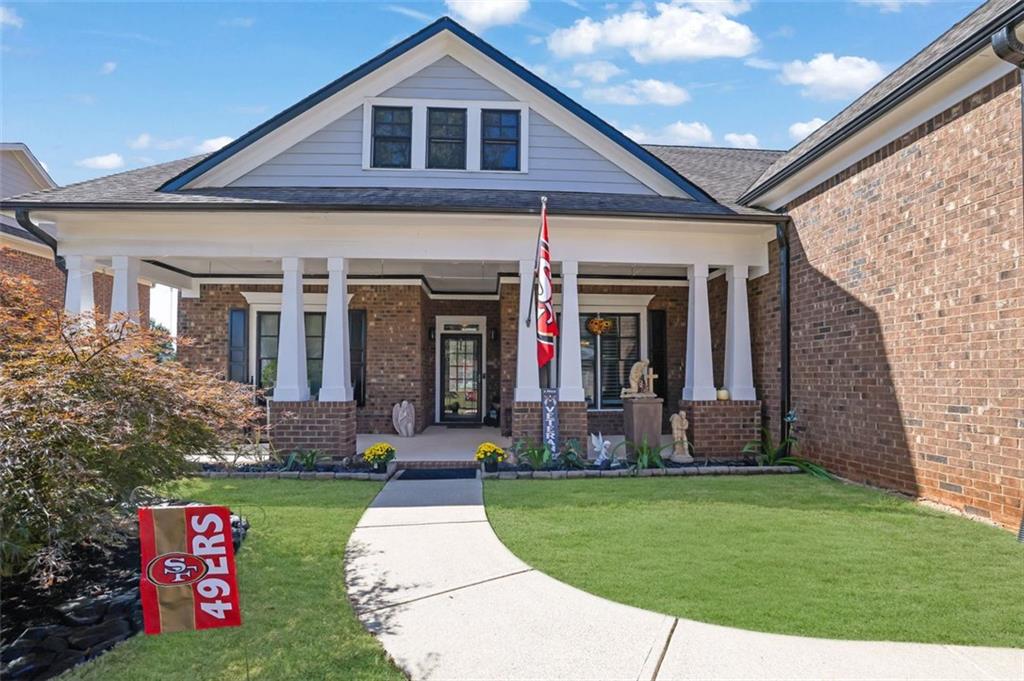Viewing Listing MLS# 405028245
Flowery Branch, GA 30542
- 3Beds
- 2Full Baths
- N/AHalf Baths
- N/A SqFt
- 1965Year Built
- 0.73Acres
- MLS# 405028245
- Residential
- Single Family Residence
- Active
- Approx Time on Market1 month, 27 days
- AreaN/A
- CountyHall - GA
- Subdivision Paradise Point
Overview
Welcome to this quiet on the cove Lake Lanier home. This home has a lot of new! Step onto the new screened in patio which looks out to a beautiful view of Lake Lanier. The kitchen greets you as you walk into this well-built lake home. Kitchen has new countertops, stainless steel appliances and kitchen cabinets with loads of storage. Open concept living/dining. The primary suite is located on the main level right past the kitchen with large master bath with new vanity and tile shower. Additional bedroom located next to primary suite. A metal spiral staircase will take you up to a loft area and one additional bed and 1 full bath. Outside you will find lots of unique landscaping including fountains and a treehouse/man cave as you take the path down to the lake. This home has an incredible view but no dock at this time. House is on a private lot with long driveway and a carport for parking cars. Enjoy lake living while being close to everything in Flowery Branch. Flowery Branch is known for its community events and pride in their mom/pop businesses and restaurants in their downtown area. There are local marina's and loads of activities nearby at Lake Lanier as well.
Association Fees / Info
Hoa: No
Community Features: None
Bathroom Info
Main Bathroom Level: 1
Total Baths: 2.00
Fullbaths: 2
Room Bedroom Features: Master on Main
Bedroom Info
Beds: 3
Building Info
Habitable Residence: No
Business Info
Equipment: None
Exterior Features
Fence: Fenced
Patio and Porch: None
Exterior Features: None
Road Surface Type: Other
Pool Private: No
County: Hall - GA
Acres: 0.73
Pool Desc: None
Fees / Restrictions
Financial
Original Price: $680,000
Owner Financing: No
Garage / Parking
Parking Features: Carport
Green / Env Info
Green Energy Generation: None
Handicap
Accessibility Features: None
Interior Features
Security Ftr: None
Fireplace Features: Factory Built, Family Room
Levels: One and One Half
Appliances: Dishwasher, Electric Water Heater, Gas Water Heater
Laundry Features: Laundry Room
Interior Features: Other
Flooring: Carpet, Hardwood
Spa Features: None
Lot Info
Lot Size Source: Public Records
Lot Features: Private, Sloped
Lot Size: 323 x 111
Misc
Property Attached: No
Home Warranty: No
Open House
Other
Other Structures: Outbuilding
Property Info
Construction Materials: Cement Siding, Frame, Stone
Year Built: 1,965
Property Condition: Resale
Roof: Composition
Property Type: Residential Detached
Style: Ranch
Rental Info
Land Lease: No
Room Info
Kitchen Features: Breakfast Bar, Cabinets Stain, Kitchen Island, Pantry, Stone Counters, View to Family Room
Room Master Bathroom Features: Tub/Shower Combo
Room Dining Room Features: None
Special Features
Green Features: Thermostat, Windows
Special Listing Conditions: None
Special Circumstances: None
Sqft Info
Building Area Total: 1597
Building Area Source: Appraiser
Tax Info
Tax Amount Annual: 4572
Tax Year: 2,023
Tax Parcel Letter: 08-00141-05-004
Unit Info
Utilities / Hvac
Cool System: Ceiling Fan(s), Heat Pump, Window Unit(s)
Electric: Other
Heating: Electric, Heat Pump
Utilities: Other
Sewer: Septic Tank
Waterfront / Water
Water Body Name: None
Water Source: Public
Waterfront Features: None
Directions
GPS Friendly-985N to Exit 8-Friendship Road, turn left. Go to McEver Road, turn right. Turn left onto Paradise Point, Turn Right onto Wildwood Trail, Turn Left onto Tahiti Way. House on the right. (Long Driveway)Listing Provided courtesy of Hill Wood Realty, Llc.
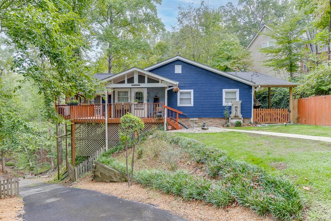
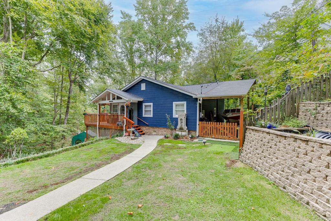
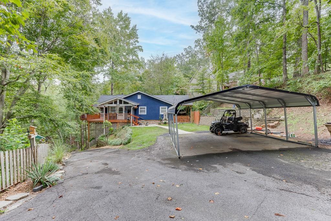
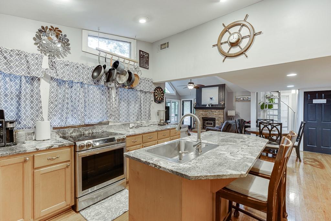
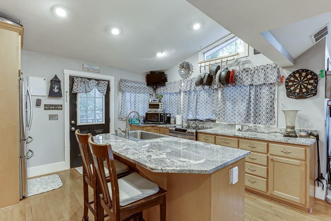
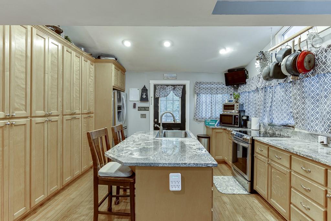
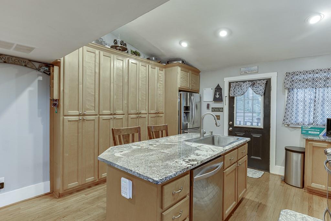
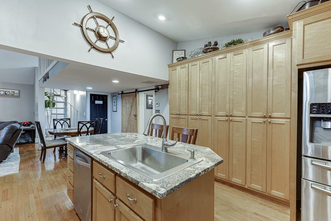
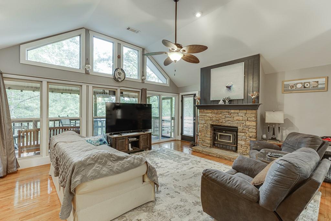
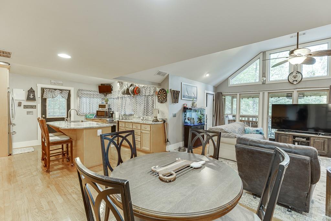
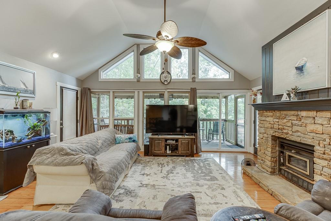
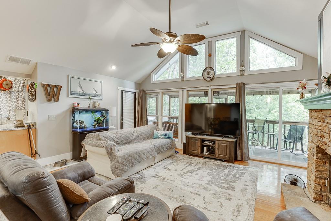
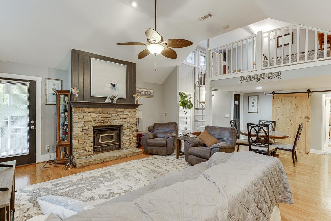
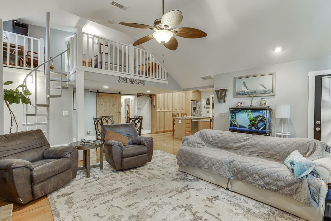
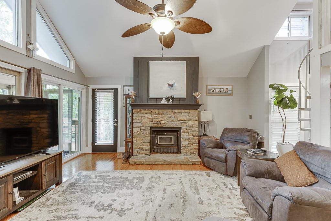
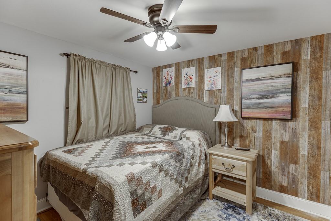
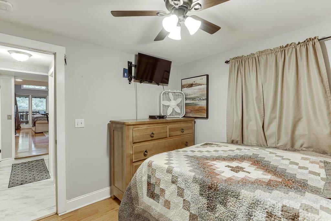
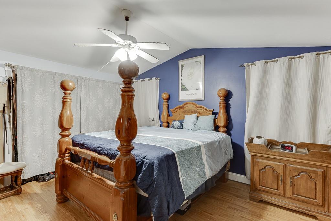
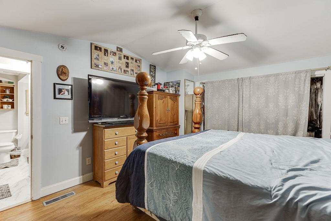
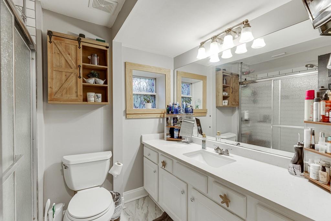
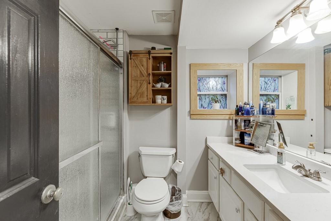
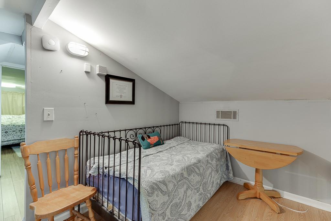
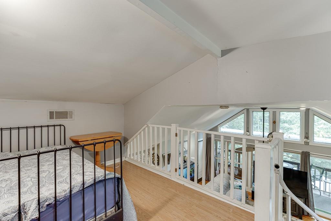
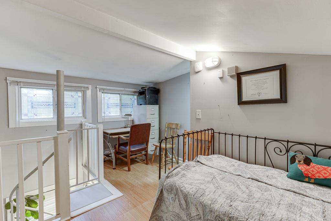
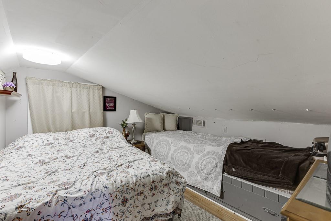
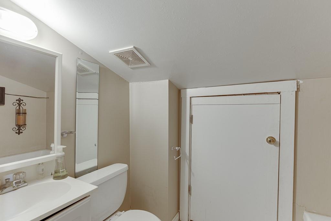
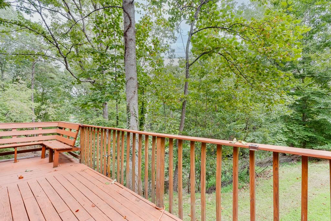
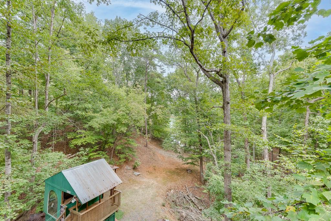
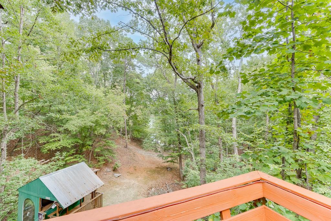
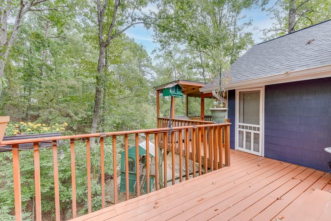
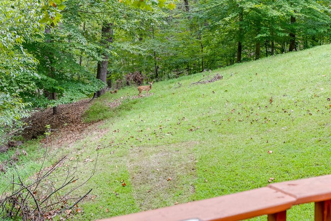
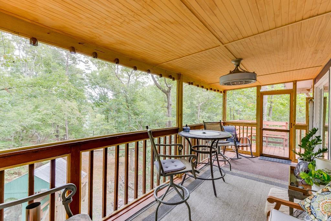
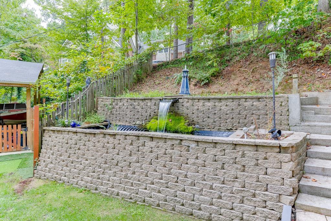
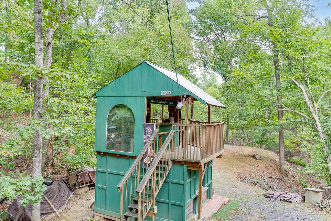
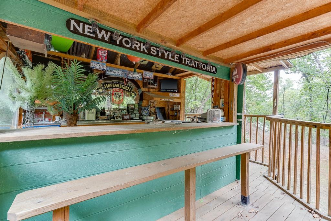
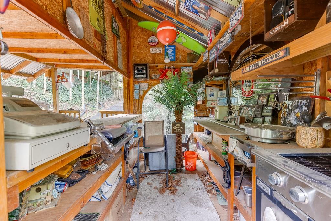
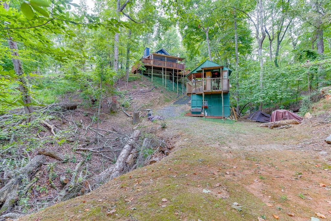
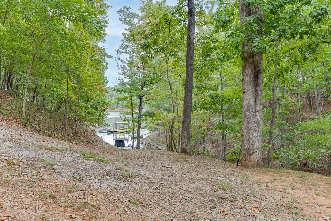
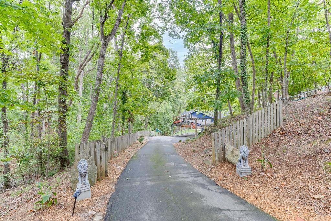
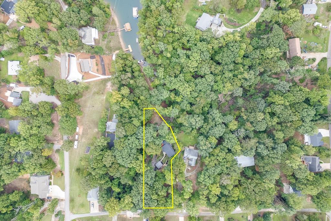
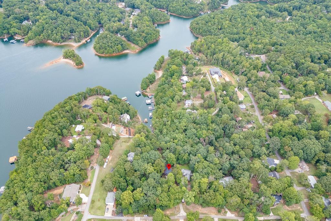
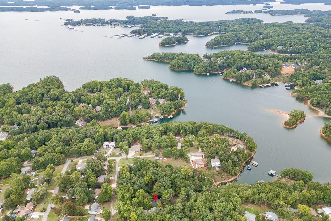
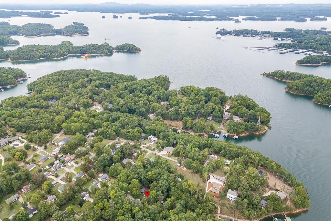
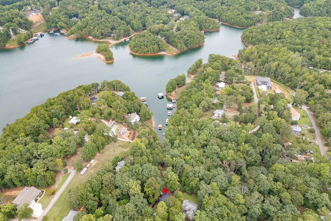
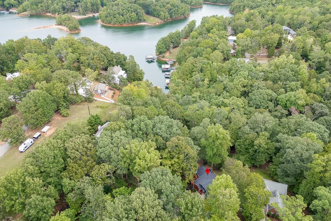
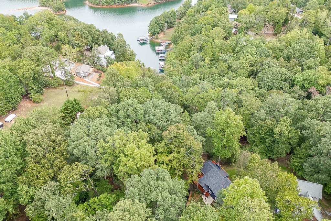
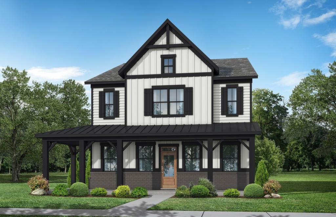
 MLS# 410866784
MLS# 410866784 